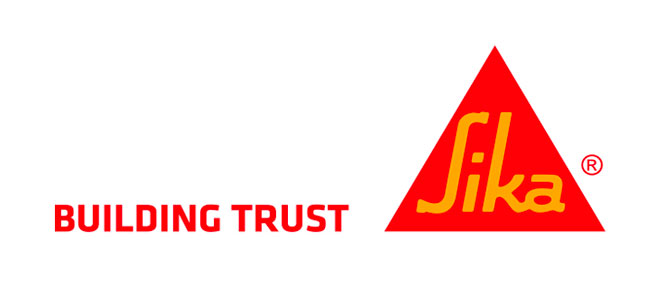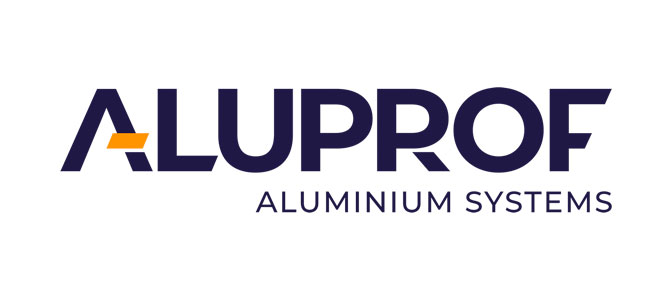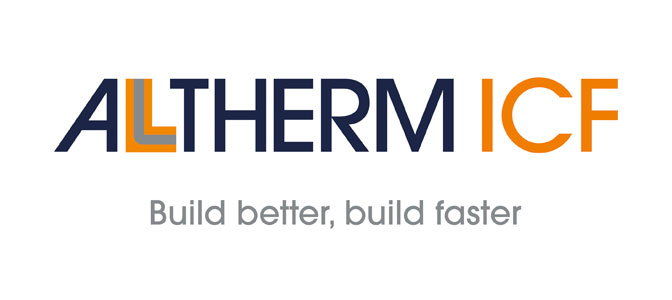Congratulations to the ICE Awards 2023 Finalists
The winners were announced at the ICE Awards Gala Event on 27 April 2023 in the CCD
Finalists by Award Category
BIM Excellence Up to €70m
In proud association with Diatec

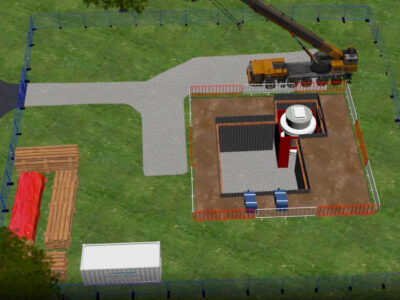
Project:
Irish Water ECI Wastewater Southern
Contractor:
Glan Agua
Project Details
Category: BIM Excellence Up to €70m
Project: Irish Water ECI Wastewater Southern
Contractor/Entrant: Glan Agua
Client: Irish Water
Engineer: Glan Agua
Irish Water is a client that has made significant investments over the past 10 years and is continually trying to promote excellence. Glan Agua have collaborated on some of their flagship projects, each of which has helped us better comprehend BIM. The ECI was a perfect opportunity to deliver something that can improve the living standards for an entire country. To provide clean rivers and drinking water and deliver more value for money to the people of Ireland.
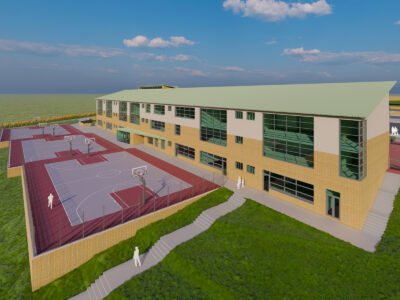
Project:
DoE Schools Framework Lot 2
Contractor:
BAM Ireland
Project Details
Category: BIM Excellence Up to €70m
Project: DoE Schools Framework Lot 2
Contractor: BAM
Client: Department of Education
Engineers: DBFL Consulting Engineers, JV Tierney & Co. Consulting Engineers, Downes & Associates, OCSC Engineers, BB7 Fire & Security Ireland
Architects: Coady Architects, MCOH Architects, HLM Architects (Landscape)
The use of BIM technologies and processes on the DoES Lot2 Framework enhanced the collaboration between the client, design team, and supply chain to deliver state-of-the-art schools for the pupils and the communities.
Whilst using CDE technologies such as BIM360, the design, and construction phase ran smoothly due to the ease of collaboration through the use of ‘Collaboration in the Cloud’ from BIM360. This ensured that the information delivery was seamless and also ensured ease of access to the information for all relevant parties involved to obtain. BIM360 also enhanced the delivery of the Asset Information Model for facilities management.
Along with the use of BIM360 for design, the technology added benefits to health and safety along with quality. The use of the technology meant that real-time data was available at a click of a button for the user to obtain easily and efficiently.
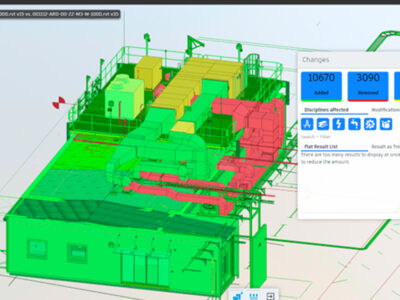
Project:
BIM Excellence at Ardmac
Contractor:
Ardmac
Project Details
Category: BIM Excellence Up to €70m
Project: BIM Excellence at Ardmac
Contractor: Ardmac
Client: Confidential Pharmaceutical Company
Architect: Fabrizio Giargeri
Ardmac used BIM to increase collaboration on this project. We overcame technical, logistical and time constraint problems without compromising our guiding principles. Overall, the use of BIM ensured that we delivered excellence as standard and outstanding results for our client.
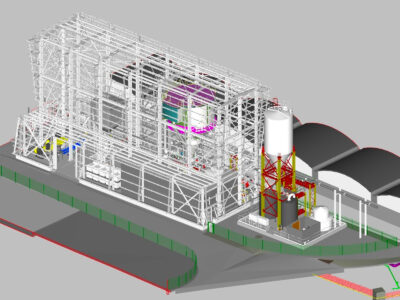
Project:
Ringsend Wastewater Treatment Plant Phosphorus Fixation
Contractor:
Murphy International Ltd
Project Details
Category:BIM Excellence Up to €70m
Project: Ringsend Wastewater Treatment Plant Phosphorus Fixation
Contractor: Murphy International Ltd
Client: Irish Water
Engineer: Murphy Ireland, Atkins
The Ringsend Phosphorous Fixation and Recovery Project was a project of firsts for both the water treatment industry in Ireland and Murphy Ireland. Delivering a multi-disciplinary project with input from across different Continents to the delivery the works. It was essential that the delivery of the information was standardised to ensure that all aspect from each discipline were captured. In doing this, Murphy embraced a BIM protocol for delivery assembling a team to work cohesively in not only delivering a project but setting a company standard for future delivery of project. This was achieved by capturing and sharing the benefits.
BIM Excellence Up to €70m
In proud association with Diatec
BIM Excellence Over €70m
In proud association with Diatec

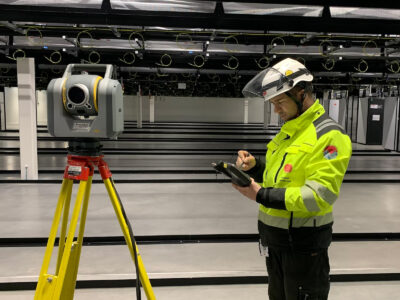
Project:
LLA Data Centre
Contractor:
John Sisk & Son
Project Details
Category: BIM Excellence Over €70m
Project: LLA Data Centre
Contractor: John Sisk & Son
Client: Confidential
Engineer: Cundall
Architect: SNH Architects
Constructing this complex project over the last number of years was both challenging and rewarding. New digital construction processes and procedures were introduced to keep the project team and their families healthy and safe. Technology helped greatly in assisting us continue the project and now that Covid 19 is starting to subside we continue to realise the benefits of the digital project delivery methods procedures tools every day.

Project:
ESB Project Fitzwilliam
Contractor:
PJ Hegarty & Sons
Project Details
Category: BIM Excellence Over €70m
Project: ESB Project Fitzwilliam
Contractor: PJ Hegarty & Sons
Client: ESB Commercial Properties Ltd.
Engineer: O’Connor Sutton Cronin – Structural, Axis Engineering – Building Services
Architect: Grafton Architects/O’Mahony Pike
This project was a success for PJ Hegarty as it has led to significantly more integration between the BIM/Digital department and other disciplines in developing new ways of working. We feel that our initiative deserves special recognition as it demonstrates PJ Hegarty’s commitment to integrating BIM and Digital Technologies into every aspect of our business and our day-to-day work. PJ Hegarty aims is to continue our digital and BIM journey, by learning from other projects and also developing more innovative ways to utilise digital tools to deliver projects similar to the ESB HQ for our Clients such as ESB.

Project:
AI BIM Integration: Quality and Quantity Combined!
Contractor:
Jones Engineering
Project Details
Category: BIM Excellence Over €70m
Project: AI BIM Integration: Quality and Quantity Combined!
Contractor: Jones Engineering
Client: Private Client
Jones Engineering has a proven record of being one of the industry leaders in BIM, and our commitment spans over a decade, As a company, we see the value firsthand – in Euros and cents. Herein we have focused on pushing the envelope. Not asking what can be done with current solutions but dreaming up new paradigms and attempting to reach them. We asked how we could shorten the time to site, reduce errors and break down silos and we brought to bear in-house knowledge right up to State of Art Artificial Intelligence and Neural Networks.
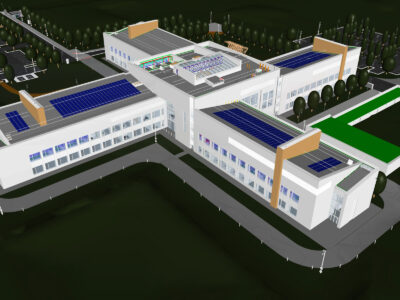
Project:
Forensic Science Ireland Project – Streamlining the Development of Room Datasheets
Contractor:
Duggan Brothers (Contractors) Ltd
Project Details
Category: BIM Excellence Over €70m
Project: Forensic Science Ireland Project – Streamlining the Development of Room Datasheets;
Contractor: Duggan Brothers (Contractors) Ltd
Client: The Office of Public Works (OPW)
Engineer: Civil/ Structural Engineer – Malone O’Regan, Services Engineer – The Office of Public Works (OPW)
Architect: The Office of Public Works (OPW)
We undertook a substantial exercise on a bespoke building, to produce and maintain the projects BIM Models while developing Room Data Sheets for each room within the building.
We have developed a workflow and structure which we have applied to our new projects.
Throughout the process we took BIM back to basics to produce a large quantity of information from a single source while ensuring a seamless design workflow allowing all team members from the client through to the site team to have current and up to date information throughout the duration of the project.
Overall, we embrace new challenges and technologies in order to develop as a company, to improve client satisfaction and to have a leading edge within the industry. We are conscious of providing the best service to our clients to enhance our level of service, quality standards and overall performance.
BIM Excellence Over €70m
In proud association with Diatec
Civil Engineering Up to €10m
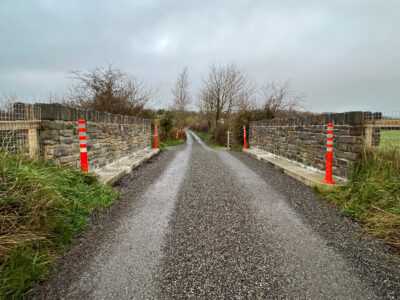
Project:
Rehabilitation of Meeneyline Bridge, Limerick
Contractor:
Cumnor Construction Ltd
Project Details
Category: Civil Engineering Up to €10m
Project: Rehabilitation of Meeneyline Bridge, Limerick
Contractor: Cumnor Construction Ltd
Client: Limerick City and County Council
Limerick City & County Council proposed to carry out repair works to Meenyline bridge on L7058 road. The scope of works required included environmental and traffic management, In-stream clearance, river diversion, earthworks and precast concrete culvert installation.
Cumnor were required to construct all temporary works, demolish the existing bridge superstructure, and install precast concrete pipes to match the level of the existing river, concrete bed and surround.
We refilled the river diversion and imported large stone fill as Rock Armour protection to the river embankments, and infilled with concrete. We laid a new road surface and installed footpaths and road markings.
Cumnor Construction Ltd were the Main Contractor and Project Supervisor Construction Stage (PSCS) for the duration of the works. Site constraints included working adjacent to live traffic and over water. The contract began in July 2021 and was completed in September 2022 within the contract period and under budget.

Project:
St Dominick’s Bridge
Contractor:
Jons Civil Engineering Company Ltd
Project Details
Category: Civil Engineering Up to €10m
Project: St Dominick’s Bridge
Contractor: Jons Civil Engineering Company Ltd
Client: Louth County Council
Designer: O’Connor Sutton Cronin
St Dominick’s Bridge refurbished project has enhanced the area into an environmentally friendly green space for use by the public and is promoting sustainable living providing a high-quality cycle and foot way in this central location. The removal of the old tarmacadam and concrete surfacing, replaced with granite like paved and seating areas with adjacent planters invite pedestrians to sit for a moment and enjoy the view of the river Boyne and surrounding Drogheda skyline. This project was a great example for collaborative working between the design team O’Connor Sutton Cronin and the construction team of Jons Civil Engineering and Gabriel Hughes (Steel Specialist) to ensure the best outcome for the Client and the public using the bridge. It has enhanced the life span of this original 18 century bridge and provides a strategic link from the town centre to the residential areas on the south western side of Drogheda.
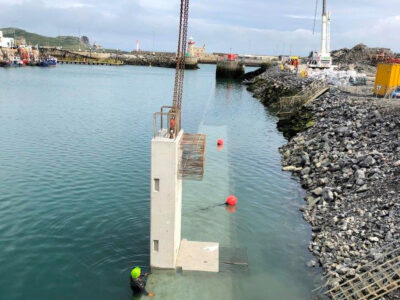
Project:
Howth Middle Pier
Contractor:
John Sisk & Son
Project Details
Category: Civil Engineering Up to €10m
Project: Howth Middle Pier
Contractor: John Sisk & Son
Client: Department of Agriculture, Food and the Marine (DAFM)
John Sisk & Son completed a significant upgrade to Howth Middle Pier for the Department of Agriculture, Food and the Marine, the purpose of which was to allow for additional primary trawler mooring facilities. Work on Howth Middle Pier kicked off in September 2020, which coincided with Howth’s new status as a designated port.
An upgrade was essential as originally, Howth Pier was more of a breakwater than a pier.
Our brief was to widen the existing middle pier and create a vertical space 134m long on the western side, which would create mooring for trawlers. On the eastern side, a new line of revetment was also outlined in the brief.
Civil Engineering €10m to €20m
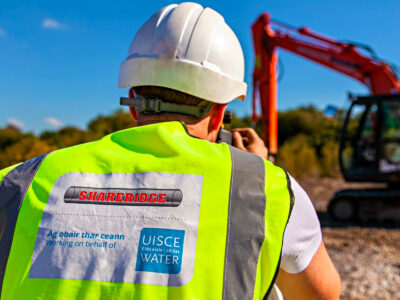
Project:
Water Networks Management Programme
Contractor:
Shareridge Civil Engineering
Project Details
Category: Civil Engineering €10m to €20m
Project: Water Networks Management Programme
Contractor: Shareridge Civil Engineering
Client: Irish Water
Shareridge is recognised as one of Ireland’s leading Civil Engineering Contractors specialising in pipe replacement technology, utilities, wastewater engineering, roadworks and street works.
We specialise in innovative trenchless technology solutions, including Directional Drilling, Pipe Bursting, Slip Lining and Auger Boring. These technologies are in use for a long period of time and to promote the ethos of innovative solutions, Shareridge owns and operates several trenchless technology assets.
We continuously focus on developing innovative solutions and we offer a wealth of technical expertise and professionalism to our clients, partners and employees. Our use of innovative technology and methods has earned Shareridge its place among Ireland’s top civil engineering firms.
Using trenchless methodology for pipe installation throughout the Water Networks Management Programme, has led to exceptional safety standards on site, increased value for money for Irish Water and reduced impact on the environment through less reinstatement works, all within reduced timescales for customers.
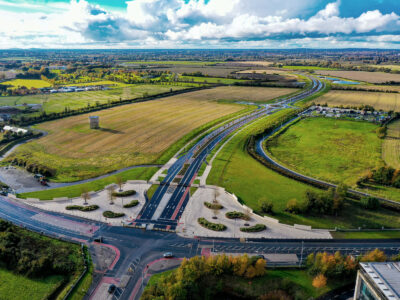
Project:
Grange Castle West Access Road
Contractor:
Clonmel Enterprises Ltd
Project Details
Category: Civil Engineering €10m to €20m
Project: Grange Castle West Access Road
Contractor: Clonmel Enterprises Ltd
Client: South Dublin County Council
Engineer: Clifton Scannell Emerson & Associates Consulting Engineers
Our entry describes how a seemly straightforward project was constructed successfully during extremely challenging conditions demonstrating our teams’ ability to achieve construction excellence. Our team took on the challenge of not just constructing this new piece of South Dublin’s infrastructure to a high standard but also in a manner that was sympathetic to the surrounding environment bringing sustainability to the forefront. The project demonstrates that if all parties to the project act in a collaborative manner then it is possible to successfully increase the sustainability quotient of civil engineering projects. The project is also an excellent example of teamwork, where all members of the team worked to overcome global challenges of the COVID-19 pandemic and Brexit to minimise the overall impacts to the project.
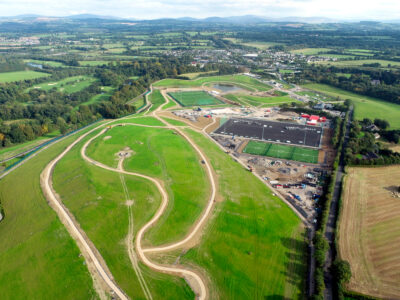
Project:
Kerdiffstown Landfill Remediation Project
Contractor:
Wills Bros Ltd
Project Details
Category: Civil Engineering €10m to €20m
Project: Kerdiffstown Landfill Remediation Project
Contractor: Wills Bros Ltd
Client: Kildare County Council
Client Engineers: RPS
The remediation of the Kerdiffstown Landfill Remediation Project has seen 260,000m2 of geomembrane installed throughout the 75-acre site with the installation of 3 No. pitches, 3 No. attenuation ponds and a positive legacy from the landfill’s chequered past, transformed into a magnificent public recreational amenity for the beneficial use of local residents, local workforce and visitors alike.
Wills Bros Ltd delivered the project two years ahead of time. Considering the contractual risks presented by the uniqueness of the site, the nature and characteristics of the waste material and the location in the Naas and Sallins environs, this is a significant achievement.
The project is a true testament to the Skill, Experience and Perseverance of Wills Bros Ltd and their project partners. The area has been transformed by the remediation of the Kerdiffstown Landfill and it is a landmark project for excellence in Irish engineering and its positive impact on society.
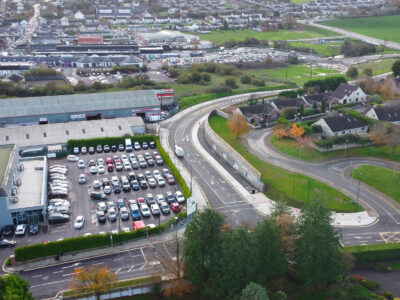
Project:
Carrigaline Western Relief Road
Contractor:
BAM
Project Details
Category: Civil Engineering €10m to €20m
Project: Carrigaline Western Relief Road
Contractor: BAM
Client: Cork County Council
Engineer: Atkins
We believe that by overcoming the various challenges associated with the Carrigaline Western Relief Road project that we have achieved construction excellence by delivering a critical piece of infrastructure for Cork County Council and the local community to the highest standard possible.
We are confident our past experience managing similar projects enabled us deliver a successful scheme and the lessons we have learned will be of benefit to all of our future clients.
Furthermore, we have done so by achieving our own company goals by fostering a safe, healthy and inclusive work environment and by creating a sustainable environment that will enhance people’s lives.
BAM – “Building a Sustainable Tomorrow”.
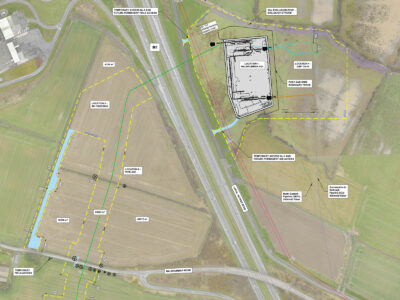
Project:
Ballough Above Ground Installation Bypass Project
Contractor:
Murphy Ireland
Project Details
Category: Civil Engineering €10m to €20m
Project: Ballough Above Ground Installation Bypass Project
Contractor: Murphy Ireland
Client: Gas Networks Ireland
Engineer: RPS Group
The Ballough AGI project was a unique and ambitious project carried out by Murphy for Gas Networks Ireland, with the main purpose to facilitate further development on transmission network while enhancing resilience and provide flexibility to the nationwide gas infrastructure.
The concept commenced back in 2017 and went through the preliminary and detailed design phase. By 2019 the tendering process was initiated, and construction contracts were issued with works commencing in 2020. The works faced several challenges, all of which were successfully overcome by manging our risks and working closely with all the stakeholders, achieving substantial completion by early 2022.
The project was delivered to the highest safety, quality and environmental standards, Murphy Ireland is committed to making sure everything we build, manage, service and develop leaves a positive legacy in the communities which we work and for future generations.
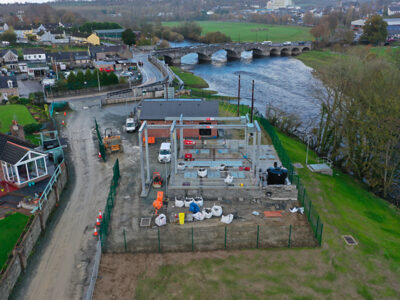
Project:
Mallow Bridge Pump Station and WWTP Upgrade
Contractor:
Glan Agua Ltd
Project Details
Category: Civil Engineering €10m to €20m
Project: Mallow Bridge Pump Station and WWTP Upgrade
Contractor: Glan Agua Ltd
Client: Irish Water
Delivery of much needed Water and Wastewater Infrastructure is required not only by Irish Water but also by the general public and state bodies alike. In recent years, we are all more focussed on the environmental impact discharges of inadequately treated or in some cases completely raw sewage has on the watercourses they are being discharged to.
Glan Agua are delighted to be a strategic delivery partner for Irish Water and the upgrade of the Mallow WWTP and associated Pumping Station and Storm Water Storage. The project will be remembered for digging 14 metres below the blackwater river and this excavation was within 20 metres of the river.
While all completed now and as constructed underground not visible to the general public, this was a significant Civil Engineering challenge and is a testament to all stakeholders that it was delivered on-time and on-budget through the innovative ECI Programme.
Civil Engineering Over €20m
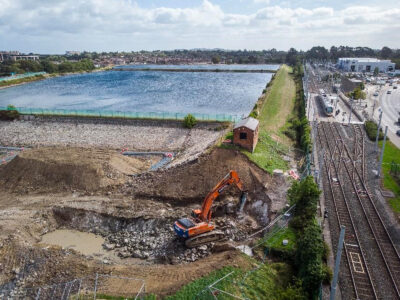
Project:
Stillorgan Reservoir Upgrade
Contractor:
Murphy International Ltd
Project Details
Category: Civil Engineering Over €20m
Project: Stillorgan Reservoir Upgrade
Contractor: Murphy International Ltd
Client: Irish Water
Engineer: Aecom Ireland Ltd
Architect: Aecom Ireland Ltd
More than 200,000 Dubliners have benefited from a safer and more secure water supply following completion of the new Stillorgan reservoir by Irish Water.
The original reservoir in South Co Dublin – the largest treated water reservoir in the country – had supplied drinking water to the surrounding area for over 150 years. It was one of the last remaining uncovered treated water reservoirs in Europe.
John Prendeville, project manager with Irish Water, said it was a €50 million investment in providing a long-term solution “to safeguard this strategically important part of Dublin’s water supply for the future”.
It was delivered on time and to budget, Mr Prendeville said, through “a hugely collaborative effort between Irish Water, Dublin City Council, Nicholas O’Dwyer Ltd, Murphy International Ltd and of course, the local community, whose co-operation and patience have allowed these works to succeed”.
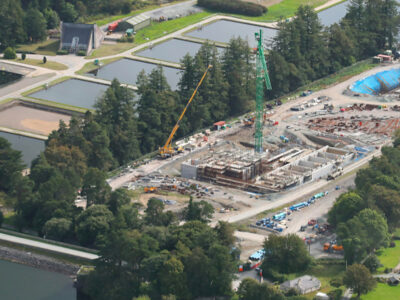
Project:
Vartry WTP Upgrade
Contractor:
Veolia and BAM
Project Details
Category: Civil Engineering Over €20m
Project: Vartry WTP Upgrade
Contractor: Veolia and BAM
Client: Irish Water
Engineer: Tobin Consulting Engineers
The Vartry Water Supply Scheme is an iconic piece of civil engineering dating from the late 1800’s. Upgrading the Vartry Water Treatment Plant so that it can continue to provide safe, secure and compliant drinking water was a privilege and an exciting civil engineering challenge.
The key challenges posted by the Vartry WTP upgrade included difficult raw water characteristics with a high standard final water quality, stringent planning requirements, a 150 year old reservoir and tunnel interfaces, works in and adjacent to a live water treatment facility, guaranteeing continuity of supply and carefully managing a range of specialist subcontractors to meet the programme requirements.
Veolia and BAM united to provide Irish Water with a state of the art, value for money, robust solution for the new 80 Million LItres per Day (MLD) Water Treatment Plant which will provide water for more than 200,000 people in North Wicklow & Dublin.
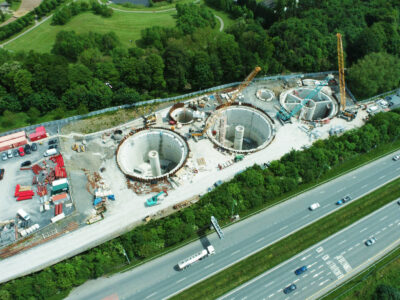
Project:
Blanchardstown Regional Drainage Scheme (BRDS) – 9C Sewer Duplication and Storage Contract
Contractor:
Ward & Burke Construction Limited
Project Details
Category: Civil Engineering Over €20m
Project: Blanchardstown Regional Drainage Scheme (BRDS) – 9C Sewer Duplication and Storage Contract
Contractor: Ward & Burke Construction Limited
Client: Irish Water
Engineer: Byrne Looby
The Blanchardstown Regional Drainage Scheme (BRDS) 9C Sewer Duplication and Storage Scheme incorporating Tolka Valley Park Pumping Station, was a major infrastructure project located in a busy urban environment. Its successful delivery was critical to the ongoing improvement and future development by Irish Water of Dublin’s water and wastewater infrastructure.
The project was delivered against a background of significant technical and environmental challenges and constraints, and by use of cutting-edge construction technologies, innovative design and detailed planning, Ward & Burke delivered this project to the very highest standards of technical excellence, regulatory compliance and customer satisfaction.
Commercial or Industrial Up to €10m

Project:
Citigate Plaza Block B
Contractor:
Summerhill Construction Co. Ltd
Project Details
Category: Commercial or Industrial Up to €10m
Project: Citigate Plaza Block B
Contractor: Summerhill Construction Co. Ltd
Client: John Cleary Development Group
Engineer: Civil & Structural Murphy Matson O’ Sullivan
Architect: Henry J Lyons
The Citigate Plaza project to us is a development that surpassed our high expectations from beginning to end. The drive and passion in every person involved in this project was remarkable. There was a great sense of pride and team spirit with this project because of its unique design and high standard finishes, every division engaged in different elements of this build became passionate about creating the very best results. The Citigate Plaza Building offers much more than just an office structure, it has now become part of the community and a landmark for people passing on a main road from the city centre to Mahon point industrial centre.
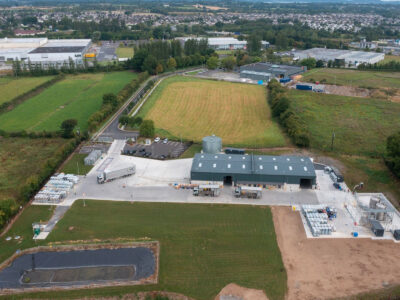
Project:
Soltec Waste Treatment and Recovery Facility
Contractor:
Crossdoney Construction Ltd
Project Details
Category: Commercial or Industrial Up to €10m
Project: Soltec Waste Treatment and Recovery Facility
Contractor: Crossdoney Construction Ltd
Client: Soltec (Ireland) Ltd.
Engineer: JA Gorman (Design and Project Management)
The Soltec Tank farm was an exciting challenge for our comapny and marked a new direction in our firm. Being a facilitator to the circular economy and providing facilities for new technologies in this area has also giving the company a new found confidence going forward in branching out into areas outside of our core expertise.
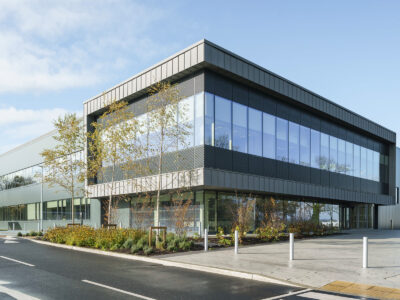
Project:
IDA Advanced Manufacturing Centre
Contractor:
Conack
Project Details
Category: Commercial or Industrial Up to €10m
Project: IDA Advanced Manufacturing Centre
Contractor: Conack
Client: IDA Ireland
Engineer: ARUP – Structural Engineers, ARUP – Civil Engineers, ARUP – M&E Engineers
Architect: Henry J Lyons
The IDA Advanced Manufacturing Centre [AMC] which is located on a 1.7ha site in the National Technology Park, Plassey, Limerick, is a part single, and part two-storey development, comprised of a 2000 m2 production floor, 1300 m2 of support spaces, that includes a Digital Immersion Space, Digital Transformation Room, Digital Control Area, Seminar & Meeting rooms with offices and employee wellness facilities.
The project comprises over 3,300m2 which was completed across two constructions phases:
- Phase 1 – Shell, Core and Cat A+ fit out
- Phase 2 – Cat B Fit out and Production line fit out
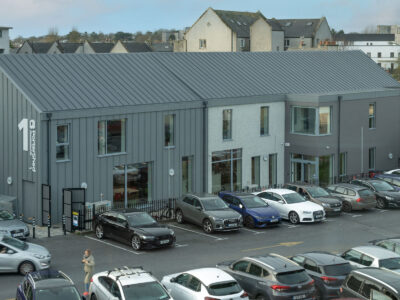
Project:
GCID PorterShed, Bowling Green, Galway
Contractor:
MJ Conroy Construction
Project Details
Category: Commercial or Industrial Up to €10m
Project: GCID PorterShed
Contractor: MJ Conroy Construction
Client: GCID PorterShed
Engineer: John Britton Consulting Engineers (Structural & Civil)
Architect: Diarmuid Cronin Architects
The first PorterShed building in Galway city opened in 2016. To date it has supported the creation of over 820 jobs in the West Region and has been home to more than 70 start-up and FDI tech companies.
Given the challenge of repurposing this old derelict building in the heart of Galway city into a vibrant, energic collaborative workspace for start-up businesses was an enormously proud undertaking for MJ Conroy. The location of the site in the heart of old Galway, on a very restricted site provided considerable challenges to the successful planning and execution of this wonderful project. Furthermore, the project of ‘adaptive reuse’ was a great opportunity to regenerate, save and honor the heritage of the city ‘Bowling green’ area, which has a history of being a place of trade and commerce.
Commercial €10m to €60m
In proud association with SIKA Ireland

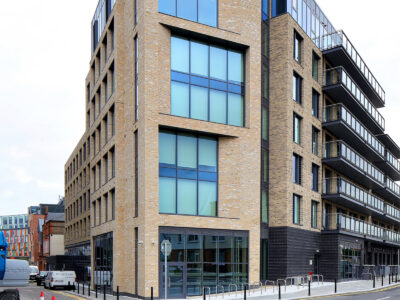
Project:
Sweeney’s Corner
Contractor:
BAM Ireland
Project Details
Category: Commercial €10m to €60m
Project: Sweeney’s Corner
Contractor: BAM Ireland
Client: Global Student Accommodation (GSA)
Engineer: Barrett Mahoney Civil and Structural Engineer
Architect: Reddy Architecture + Urbanism
This entry relates to a Project that was procured immediately before the onset of 2 Covid Shutdowns and the War in Ukraine. BAM and the Client had to manage the impact of these unprecedent issues. New unique health and safety controls and protocols had to be engaged on the live Project. Personnel had to be trained in new skills as a result of these issue. Management, supply chains, Design Teams had to deliver the same scope but in completely different and unprecedented times. Despite this our Client GSA were delighted with their end product, The Building Control Office issued Compliance on their 1st inspection and Students occupied their rooms on time for the Start of the Academic Year 2022. This is testament to the innovative and tireless efforts of everyone involved in this Project.
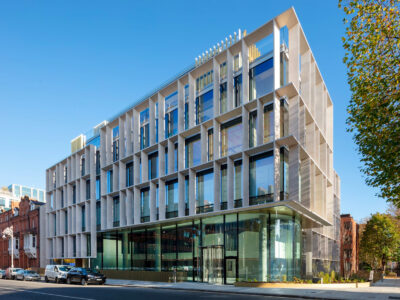
Project:
Cadenza – Earlsfort Terrace
Contractor:
Walls Construction
Project Details
Category: Commercial €10m to €60m
Project: Cadenza – Earlsfort Terrace
Contractor: Walls Construction
Client: Irish Life Assurance PLC
Structural & Civil Engineers: Waterman Moylan Consulting Engineers. M&E Consultants: Arup
Architect: Henry J Lyons
We believe our submission strongly supports our nomination for best practice in the construction of the Cadenza building and is fully deserving of a Construction Excellence Award.
Cadenza is a best-in-class office building with a unique, striking façade and exemplary internal finishes. Delivered against a background of the business interruption caused by COVID-19, our submission sets out the process, the innovative use of design, procurement, materials and construction expertise, and includes detail on logistics management, building standards, technology and the management of neighbour relations. It stands testament to what can be achieved when a multidisciplinary team with skills and experience, fused with a collaborative approach, works together to achieve a common goal.
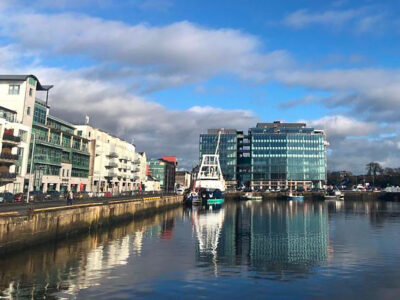
Project:
Bonham Quay
Contractor:
John Sisk & Son
Project Details
Category: Commercial €10m to €60m
Project: Bonham Quay
Contractor: John Sisk & Son
Client: Edward Capital
Engineer: Barrett Mahony Engineering Consultants
Architect: BDP
Bonham Quay is a unique new campus and the first of its kind for Galway City. Its location, design and specification ensure occupiers are able to work in an exciting and innovative place and be part of a growing city centre community.
A city perched on the edge of the wild Atlantic Ocean is always going to have incredible surroundings. Built right on the waterfront, every facet of Bonham Quay Galway has been considered in order to maximise all that this location affords.
In terms of its environmental credentials, the developers of Bonham Quay are applying One Planet Living standards. This initiative involved the implementation of 10 principles that cover all aspects of social, environmental and economic sustainability.
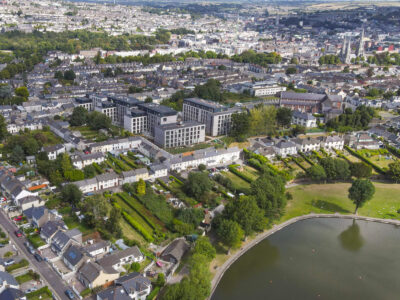
Project:
Ashlin House Cork
Contractor:
Clancy
Project Details
Category: Commercial €10m to €60m
Project: Ashlin House Cork
Contractor: Clancy
Client: Roundhill Capital
Civil & Structural Engineer: Horgan Lynch
M&E Consultants: DKP International
Architect: O’Mahony Pike
Following an initial brief from our Client Developer in 2018, Clancy committed a team to develop a proposal for a 554-unit student accommodation scheme in Bandon Road in Cork. That process led to the development of a proposal of a contractor designed structure consisting of raft foundations with light gauge steel-framed system walls (LGS), cast-in-situ reinforced concrete floors on metal decking, precast concrete stairs, prefabricated bathroom pods and an external envelope of windows, brickwork cladding, and single-ply roofing all installed in a traditional manner on site. The €54M 554-unit scheme delivered in 2022 incorporated cost and programme efficiencies realised from off-site production.
Commercial €10m to €60m
In proud association with SIKA Ireland
Commercial Over €60m
In proud association with SIKA Ireland

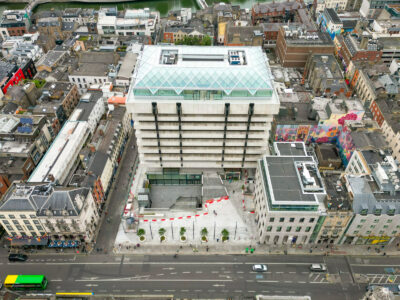
Project:
Central Plaza
Contractor:
Stewart Construction
Project Details
Category: Commercial Over €60m
Project: Central Plaza
Contractor: Stewart Construction
Client: Hines
Engineer: DBFL Consulting Engineers Ltd
Architect: Henry J Lyons
The refurbishment of an iconic landmark building ‘Old Central Bank’ project was undertaken on a Construction Management basis, and completed to LEED Gold standard, which saw the building’s exterior remaining largely preserved. The exterior granite façade was cleaned and repairs/ replacements of the stone were made.
Works included the refurbishment of the 11 stories contained in the Tower Building inc. new glazing and all enabling works required for the new elements, the construction of a new glazed rooftop structure, ground floor F&B units, repurposing of the basement levels from car parking into F&B/Retail units, Welfare facilities for office levels above, new plant areas and a management area for the development.
Refurbishment of Commercial & Annex Buildings, cleaning of stone and concrete façade. New glazing, upgrade of all M&E, a new fully glazed 4th floor level and feature stair core with a lift, was added to the north of the Commercial building.
Crann an Oir sculpture relocation and refurbishment which involved cleaning and repairs of granite stone and the bronze leaf sculpted element.

Project:
ESB Project Fitzwilliam
Contractor:
PJ Hegarty & Sons
Project Details
Category: Commercial Over €60m
Project: ESB Project Fitzwilliam
Contractor: PJ Hegarty & Sons
Client: ESB Commercial Properties Ltd.
Engineer: O’Connor Sutton Cronin – Structural, Axis Engineering – Building Services
Architect: Grafton Architects/O’Mahony Pike
PJ Hegarty were appointed by the ESB in 2017 to Design and Build the ESB Head Office Building. The commercial office building is an iconic commercial building at the heart of Dublin City located on Fitzwilliam Street Lower. The newly constructed 45,000m2 development consists of two commercial office buildings and residential redevelopment. The new office buildings are bookended by protected structures on Baggot Street and Mount Street. In addition, the Georgian houses on Mount Street Lower have been successfully restored and refurbished into modern, high quality residential properties whilst maintaining the properties protected structure status on the overall redevelopment.

Project:
Charlemont Square Development
Contractor:
JJ Rhatigan & Company
Project Details
Category: Commercial Over €60m
Project: Charlemont Square Development
Contractor: JJ Rhatigan & Company
Client: McGarrell Reilly Group
Architect: Henry J Lyons and MCORM
Placemaking Excellence at Charlemont Square
Charlemont Square is the second phase of the transformative Charlemont Street regeneration placemaking project in the heart of Dublin 2. This €210 million mixed-use development entirely reimagined more than c.13,000m2 of mostly derelict space close to the city centre. With 203 subcontractors involved, Charlemont Square represents the largest ever excavation between the canals in Dublin. No fewer than six tower cranes worked non-stop throughout the duration of this project and over 300 flights of precast stairs were installed. Legacy placemaking excellence has been achieved through the new artfully designed and skillfully located public realm area at central square, which will be used by the local community for hosting cultural events and for a variety of recreational uses into the future.
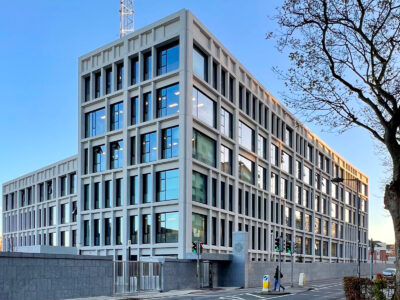
Project:
Garda Security & Crime Operations Centre
Contractor:
John Paul Construction
Project Details
Category: Commercial Over €60m
Project: Garda Security & Crime Operations Centre
Contractor: John Paul Construction
Client: The Office of Public Works
Engineer: DBFL Consulting Engineers
Architect: The Office of Public Works
The new Garda Security and Crime Operations Centre (GSCOC) is a state-of-the-art building, housing several Garda Bureaus and operational units with space for over 900 Garda personnel. Dubbed Walter Scott House, the building is a 19,335m2 six and four storey office building with central atrium consisting of 10,060m2 of office space over two floors of 9,275m2 basement carparking. The completed building represents a major investment in policing from the Office of Public Works and the Department of Justice. The flagship, purpose-built facility will provide vital Garda infrastructure for Dublin and national policing. It has been designed and constructed in accordance with An Garda Siochana’s brief to meet the operational requirements of staff designated to occupy the facility and to attain top international standards for policing infrastructure and work environments. This project was successfully delivered on time and on budget to an extremely high standard.
Commercial Over €60m
In proud association with SIKA Ireland
Construction Product Innovation
In proud association with Irish building magazine

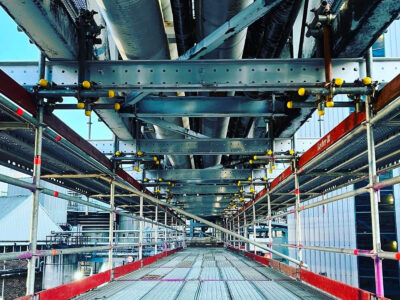
Product:
Twixbeam
Company:
Layher System Scaffolding Ltd
Details
Category: Construction Product Innovation
Product: Twixbeam
Company: Layher System Scaffolding Ltd.
Layher has been a leader in pioneering and innovative scaffolding systems for more than 75 years. Our overriding priority is our customers’ lasting success – which is why we continue to improve our scaffolding systems. The Aluminium TwixBeam is an innovative multifunctional system solution, with possible uses from support beams, suspended scaffold-ing or projection structures, to wide-span work platforms and use as a system main beam. So, the TwixBeam is the multifunctional aluminium beam for scaffolding and shoring construction.
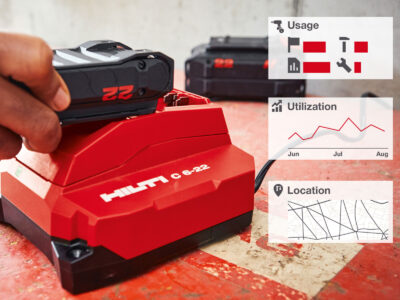
Product:
NURON Cordless Platform
Company:
Hilti
Details
Category: Construction Product Innovation
Product: NURON Cordless Platform
Company: Hilti
NURON is a true game changing innovation in the construction industry. It addresses our customers main challenges of Productivity, Health & Safety and digitalisation all at once without the need for any change to their typical workflow.
Hilti pairs the simplicity of one battery platform, with exceptional performance & reach, comparable to gas & corded. NURON brings the highest standards of health & safety to cordless power tools by reducing exposure to vibration, noise, dust, joint injuries, tripping hazards, and dropping hazards.
Finally NURON’s Data Driven Services allows contractors to optimise their tool park with greater visibility of their tool usage & utilization, while active battery health monitoring flags failing batteries before they become a hindrance on site.
The time for compromising performance for safety on site is over. Now is the time to uncompromise with NURON – a cordless platform that is already revolutionizing the way we work with tools on site.
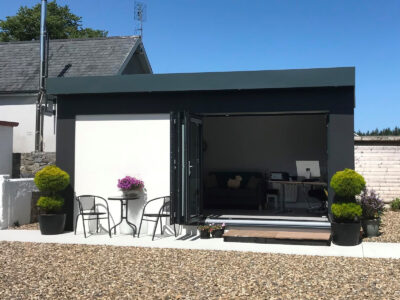
Product:
The Pod
Company:
The Pod Factory
Details
Category: Construction Product Innovation
Product: The Pod
Company: The Pod Factory
Not just a garden room. The Pod Factory provide bespoke modular structures for every day uses. From 8sqm to 72sqm and beyond. Built completely off site, causing no disruption to your home or site, your Pod will be built and delivered in 12 weeks. Need a compact home office, or need a 4 bedroom family home? The Pod Factory work with you to design your bespoke Pod that will last a lifetime.
Construction Product Innovation
In proud association with Irish building magazine
Construction Product Innovation – Building Fabric
In proud association with Irish building magazine

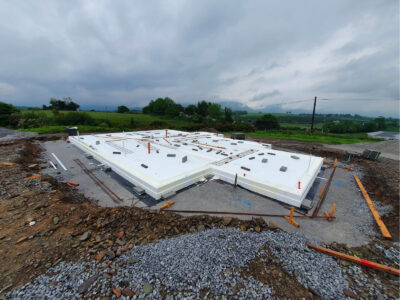
Product:
KORE Insulated Foundation System
Company:
KORE
Details
Category: Construction Product Innovation – Building Fabric
Product: KORE Insulated Foundation System
Company: KORE
KORE’s Insulated Foundation System offers many benefits over building with traditional raft or strip foundations. The foundation system wraps an entire foundation in a continuous layer of EPS insulation, virtually eliminating the critical wall-to-floor cold bridge while reducing the amount of concrete required by approximately 40%. The system provides U-values as low as 0.10W/m2K.
The on-site benefits of the system include speed of construction, allowing companies to build 25% or more units per year at a cost comparable or below that of a traditional foundation. The system provides confidence to builders, increases the safety and welfare of workers on-site, reduces the embodied carbon by eliminating block work from the substructure and by reducing the overall concrete required by approximately 40%. The system reduces waste on site by approximately two-thirds.
KORE’s Insulated Foundation is suitable for most ground conditions and build types, including masonry, timber frame, ICF, SIPs and steel frame.
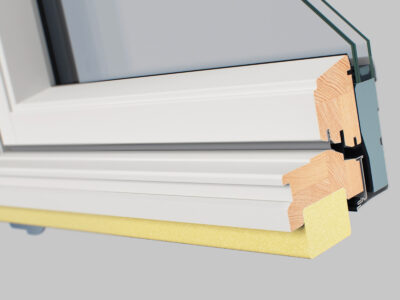
Product:
Keylite Expanding Thermal Collar
Company:
Keylite Roof Windows
Details
Category: Construction Product Innovation – Building Fabric
Product: Keylite Expanding Thermal Collar
Company: Keylite Roof Windows
Keylite Roof Windows is the only roof window manufacturer to offer an Integrated Expanding Thermal Collar as standard in all its roof windows, at no extra cost. This patented thermal collar comes integrated into all Keylite roof windows and expands to fill and fully insulate the gap around the frame of the window, resulting in no condensation or cold bridging. It also improves air tightness, Psi Values for SAP and the overall thermal performance of the roof window.
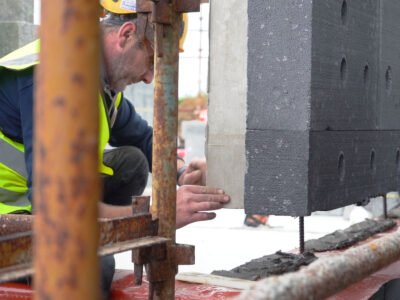
Product:
Visor MMC – Innovative Panelised Walling Solution
Company:
Visor MMC
Details
Category: Construction Product Innovation – Building Fabric
Product: Visor MMC – Innovative Panelised Walling Solution
Company: Visor MMC
Informed by more than a decade and half of industry experience, Visor MMC’s innovative approach to offsite construction offers fast delivery, exceptional thermal efficiencies, and reduced costs. Using precast concrete panels with fitted insulation, the system allows for the completion of wall panels in a factory setting with a semi-skilled workforce, addressing the shortage of qualified tradespeople in the industry.
Leveraging offsite construction and digital design, Visor MMC delivers high-quality homes that meet strict quality and building standards, while staying within budget and on schedule. Their system offers a paradigm shift away from traditional construction methods, aligning with the industry’s direction towards prefabricated panelised solutions and a fabric-first approach. With an EU Patent and ongoing certification process, Visor MMC’s system has the potential to revolutionise the construction industry and help the Irish Government to deliver on its ‘Housing for All’ targets.

Product:
Sisu LVT Flooring
Company:
Envirobuild Materials Ltd
Details
Category: Construction Product Innovation – Building Fabric
Product: Sisu LVT Flooring
Company: Envirobuild Materials Ltd
Sisu Dry-Back LVT has the lowest Global Warming Potential of any LVT.
There are 3 areas that have helped us achieve this:
1. Quality – Lifespans are important in improving sustainability which is why Sisu has a 35yr warranty
2. Use of recycled materials – Sisu is one of a few suppliers who use of postconsumer rather than preconsumer waste, hence saving materials overwise bound for landfill/incineration.
3. Energy Use – Sisu not only uses renewable energy in the manufacture of LVT, but has also ensured that renewable electricity has been used all the way back to the extraction of the raw materials.
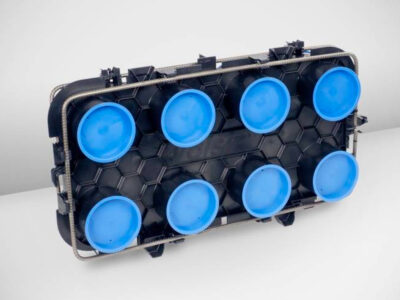
Product:
Polimask
Company:
Kernohan Distributors
Details
Category: Construction Product Innovation – Building Fabric
Product: Polimask
Company: Kernohan Distributors
Valsir has always been committed to the creation of recyclable products and the implementation of eco-sustainable processes, with a view to the most advanced Green Building principles. on this application for the product Polimask we also get a instant market leading solution based product geared up to save critical time on site and key safety concerns from our installers
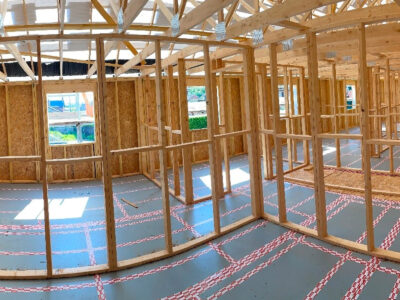
Product:
SMARTPLY SURE STEP
Company:
Medite Smartply
Details
Category: Construction Product Innovation – Building Fabric
Product: SMARTPLY SURE STEP
Company: Medite Smartply
If wood-based panels are left outside in the elements they can become slippery and dangerous. SMARTPLY SURE STEP was manufactured in answer to customer requests for a protected OSB flooring panel at the construction phase of a building. SMARTPLY SURE STEP was manufactured to reduce these risks, making this stage of construction safer. The additional benefit of the product is its low embodied carbon, which contributes towards sustainable building and replaces less environmentally conscious materials, making it an easy choice for the market.
SMARTPLY SURE STEP is a tongue and groove OSB/3 panel with a high-performance and durable coating for improved performance during the construction phase of projects. The unique and innovative coating, applied in house at SMARTPLY, is designed to sustain the effects of the weather and construction foot traffic while reducing the slip risk even in wet conditions.
Construction Product Innovation – Building Fabric
In proud association with Irish building magazine
Construction Product Innovation – Digital
In proud association with Irish building magazine

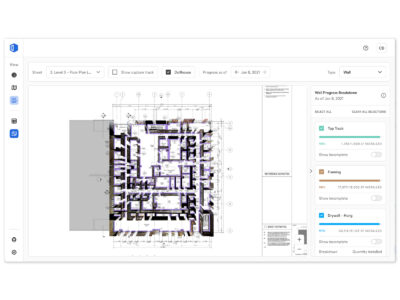
Product:
OpenSpace Track
Company:
OpenSpace
Details
Category: Construction Product Innovation – Digital
Product: OpenSpace Track
Company: OpenSpace
OpenSpace is a visual documentation platform for construction sites. Powered by computer vision and 360-degree cameras, OpenSpace creates “Google Street View”-style photographic representations that act as a single source of truth for project status and a historical record for changes to be traced over time. OpenSpace continues to innovate it’s core Capture product and recently released OpenSpace Track which allows you to recognize, track and quantify work-in-place.

Product:
Fexillon – Digital Asset Lifecycle Platform
Company:
Fexillon
Details
Category: Construction Product Innovation – Digital
Product: Fexillon – Digital Asset Lifecycle Platform
Company: Fexillon
Fexillon have been pioneering digital transformation in the built environment for over 23 years across sectors and mission critical infrastructure in Ireland, the UK, Europe and US. Fexillon are collaborating with and supporting Owner Operators and their project teams, rethinking digital processes in respect of their productivity, environmental impact, and health and safety.
The Fexillon Platform and industry experts assist Owner Operators with the delivery and management of Buildings and Infrastructure data, ensuring clients receive the right information at the right time, driving better outcomes for their built assets. The Fexillon Platform gives client a complete overview of all build information with day one engagement between the Projects and Operations team, creating a golden thread of information and approved Digital Building record at handover, ensuring Soft Landings for Facilities Management and providing the foundations to monitor ESG goals on the path to net Zero.
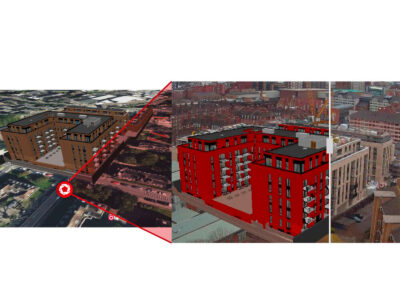
Product:
Evercam Construction Cameras
Company:
Evercam Construction Cameras
Details
Category: Construction Product Innovation – Digital
Product: Evercam Construction Cameras
Company: Evercam Construction Cameras
Evercam is an AI-powered construction site visualisation platform that combines real-time and historical images from fixed-position cameras, drones, and 3D models to enhance site visibility, foster team communications, and manage risk on construction sites.
We offer customers a complete construction camera package that provides time-lapse, project management tools, and AI generated reports.
Our mission is to increase construction productivity by improving project visibility and team communications. We do this by building a product that gives our customers access to as much data as possible through photographic reality capture on a construction site.
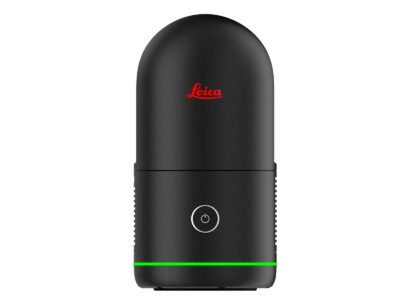
Product:
Introducing the Leica BLK360, the world’s most advanced ultra-fast reality capture laser scanner
Company:
Leica Geosystems, part of Hexagon
Details
Category: Construction Product Innovation – Digital
Product: Introducing the Leica BLK360, the world’s most advanced ultra-fast reality capture laser scanner
Company: Leica Geosystems, part of Hexagon
The BLK360 from Leica Geosystems, part of Hexagon, disrupts reality capture through the introduction of a next-generation, ultra-fast reality capture laser scanner. This new product dramatically advances reality capture by delivering two of the most sought-after necessities: speed and efficiency.
Drawing on the success and innovative features of the award-winning Leica BLK series that was first introduced in 2016, the new BLK360 creates stunning, photorealistic, accurate digital twins in just 20 seconds. The BLK360 encourages users features speed, portability, and ease of use.
Today’s projects demand fast, accurate, real-time data collection. The new BLK360 is an ideal sensor for any application requiring fast, up-to-date scanning, such as digital construction and building lifecycle monitoring. Users can move through their environments quickly and will benefit from cost and time savings with rapid scanning and on-site pre-registration of data.
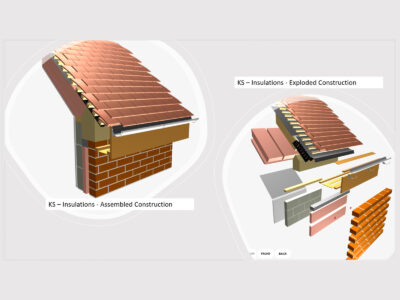
Product:
3D Detail Viewer
Company:
Kingspan
Details
Category: Construction Product Innovation – Digital
Product: 3D Detail Viewer
Company: Kingspan
Kingspan’s 3d Detail Viewer is one element of a larger Kingspan Digital Architecture that will evolve to create a new digital customer journey experience.
Its intuitive interface and immersive exploratory details reduce the time required to understand installation methodology and complex envelope systems, while creating a highly visual and detailed way to examine and evaluate construction details and sequencing as well as exploring the product options available. With this tool we have put everything in motion for our “3d first – construction details approach” .
Construction Product Innovation – Digital
In proud association with Irish building magazine
Construction Project Manager
In proud association with Revizto


Project Manager/Contractor:
David Mulcahy
(Mulcahy Construction Limited)
Project:
Cashel Palace Hotel
Project Details
Construction Project Manager: David Mulcahy
Project: Cashel Palace Hotel
Company: Mulcahy Construction Limited
Client: Trevester Ltd.
Mulcahy Construction Limited feel that this project is one of the most prestigious projects carried out within the region for many years. Whilst it was a challenging project, I feel that as a company we more than stepped up to the plate and delivered a high-class, premium-quality product that will serve the client & the local area for many years to come. It was a privilege to work as project manager on this project. I have gained confidence, experience, and the belief in my abilities to have no hesitation in taking on a project of a similar nature in the future. Our company has garnered experience in elements of construction that we have now added to our existing portfolio of skills on foot of this project.
I feel achieving recognition for this project would be a fitting finale to a fantastic journey for both myself and our team that worked so hard to deliver this successful project for our client.

Project Manager/Contractor:
Lee Ryan
(Crown Roofing and Cladding Ltd)
Project:
Data Centre Project – Switzerland
Project Details
Construction Project Manager: Lee Ryan
Project: Data Centre Project – Switzerland
Company: Crown Roofing and Cladding Ltd
Client: DPR Construction
Lee Ryan is a Senior Project Manager at Crown Roofing and Cladding Ltd. He has been nominated within our company for this award as a result of his efficient and high quality delivery of a data centre roofing project in Switzerland, for our client DPR Construction. Lee’s exemplary performance on this project is just one example of his high standard of work, which he has delivered for our company on several projects across Ireland and Europe, over the past four years. Lee has developed and implemented project management plans and systems that allow for the highest quality project delivery, which are being replicated across our Project Manager team. Lee fosters a positive working culture and has led several different teams across our Irish and European projects to great project success.

Project Manager/Contractor:
Joseph McCaffrey
(Duke McCaffrey Consulting Limited)
Project:
Keppel P20 – Retrofit
Project Details
Construction Project Manager: Joseph McCaffrey
Project: Keppel P20 – Retrofit
Company: Duke McCaffrey Consulting Limited
Client: Keppel Data Centres
Joe McCaffrey is a high performing Project manager delivering complex fit out projects in challenging environments across various sectors including commercial, data centres, nursing home developments, retail, hotel and student accommodation. Well respected in the industry, Joe’s client centric attitude and ability to communicate complex technical scenarios to non-technical stakeholders is key to his ability to drive projects and achieve project delivery excellence.

Project Manager/Contractor:
David Gogarty
(PJ Hegarty & Sons)
Project:
ESB Project Fitzwilliam
Project Details
Construction Project Manager: David Gogarty
Project: ESB Project Fitzwilliam
Company: PJ Hegarty & Sons
Client: ESB Commercial Properties Ltd.
Project Fitzwilliam was a very demanding and challenging project from both a technical/ design and operational perspective with a lot of logistical and safety constraints.
Effective communication and coordination with the various stakeholders was key in achieving the successful outcome.
The ESBs Project Fitzwilliam is a flagship project for PJ Hegarty and one that we as a company are very proud of. It was a real team effort by all on site and in head office who played the part and I would like to thank the Directors of PJ Hegarty for nominating me for this role and to acknowledge their support through all phases of the project.

Project Manager/Contractor:
Patrick Maguire
(Murphy International Ltd)
Project:
Ringsend Phosphorous Fixation and Recovery Project
Project Details
Construction Project Manager: Patrick Maguire
Project: Ringsend Phosphorous Fixation and Recovery Project
Company: Murphy International Ltd
Client: Irish Water
Lead Architect:
Patrick graduated and left Ireland in 2011 during a recession to work in the UK. His objective was to acquire sufficient experience abroad, ensuring that when he did return to Ireland he would be able to have a positive impact on delivering national infrastructure. This entry, being Patrick’s first project since returning home to Ireland, is an example of learning from different cultures and improving how we do things through open-mindedness and disruptive change. The impacts, while seemingly average, have imposed different ways of delivery that the challenges of designing and building new technology have become attainable.
Construction Project Manager
In proud association with Revizto
Education Project
In proud association with Aluprof UK
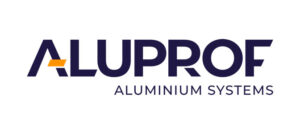
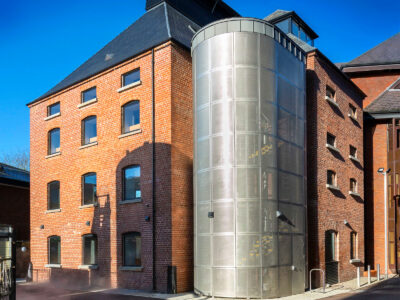
Project:
Tyndall Institute of Technology UCC, Phase 1&3
Contractor:
Summerhill Construction Co. Ltd
Project Details
Category: Education Project
Project: Tyndall Institute of Technology UCC, Phase 1&3
Contractor: Summerhill Construction Co. Ltd.
Client: University College Cork
Engineers: Phase 1. – Horgan Lynch. Phase 3. – Curtins
Architect: Phase 1. Butler Cammoranesi. Phase 3. Scott Tallon Walker
The project consisted of works to the Tyndall Institute of Technology UCC, Phase 1&3
Block A Phase 1 involved refurbishing two areas on the 2nd and third floors of Block A, Phase 1 in the Tyndall National institute. The project included moving two electronic characterisation labs from the 1st and 2nd floors of the adjacent Block C building and The Tyndall Phase 3 office refurbishment involved the upgrade to one of the older buildings in the Tyndall National Institute. The brick structure was constructed in 1903 and was originally a kiln building and part of the Maltings complex until its conversion to a 3-storey office building in the last 50 years. It is adjacent to the boundary with Presentation Brothers secondary school and the river Lee.
This contract is a sustainability project that exceeded our highest expectations. The specialist sub-contractors assigned to this project by Summerhill achieved remarkable results, therefore, resulting in this building being forwarded for a sustainability award and winning (SEAI).
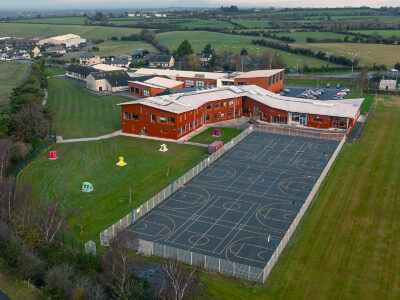
Project:
Extension to LMETB Scoil Uí Mhuirí 2nd level school, Dunleer, Co. Louth
Contractor:
Ganson Building & Civil Engineering Ltd
Project Details
Category: Education Project
Project: Extension to LMETB Scoil Uí Mhuirí 2nd level school, Dunleer, Co. Louth
Contractor: Ganson Building & Civil Engineering Ltd
Client: Louth and Meath Education and Training Board (LMETB)
Engineers: Varming Consulting Engineers Ltd, RPS Consulting UK & Ireland – Civil & Structural Engineers
Architect: McGarry Ní Éanaigh Architects
The project involved the construction of a new 3,100m2 two-storey 22 classroom extension providing new teaching spaces at Scoil Uí Mhuirí on the Barn Road in Dunleer, Co. Louth.
Ganson Building and Civil Engineering Contractors delivered this project on the agreed schedule and delivered it within budget.
The project objectives were achieved through meticulous planning and site co-ordination activities. Given it was a completion contract, Ganson had to liaise proactively with LMETB and the design team to deal with partially completed work items, testing certificates, CE marking and BC(A)R certification.
To control site activities on site we designed and implemented effective project management tools including; Project Integration Plan, Communications Plan, Works Programme, Quality Assurance Waste & Environmental Management Plan.
As works progressed we maintained an As Built Works Programme. Our H&S Manager and QA Manager conducted weekly integrated HSEQ Audits.
The works were also independently checked by the Clerk of Works and the Assigned and Ancillary Certifiers as part of an ongoing process.
All of these proactive initiatives lent themselves towards the delivery of a Total Quality Management Project, on time and within budget.

Project:
Technology, Society, Innovation Building, Maynooth University
Contractor:
JJ Rhatigan & Company
Project Details
Category: Education Project
Project: Technology, Society, Innovation Building, Maynooth University
Contractor: JJ Rhatigan & Company
Client: Maynooth University
Engineers: O’Connor Sutton Cronin
Architect: RKD
MU Technology, Society and Innovation (TSI) Building declared “a poster child in terms of programme, quality and coordination”
JJ Rhatigan recently handed over the €35 million Technology, Society and Innovation (TSI) Building at Maynooth University. This 10,554m2 building has been designed to meet the future education and skills needs of the next generation of students, and to enhance the University’s excellence in research. The TSI building has been designed to create an entirely new skyline within the campus for the approach to Maynooth town, with a roofline that ascends boldly. The façade of the main entrance has been designed to accommodate a biophilic zone at roof level, concealed behind a raking parapet wall, creating the illusion of a taller building. It is the largest education building within the State that operates entirely free of fossil fuels.
A generous public realm has been created outside the main entrance, allowing space for students and the wider community to gather into the future.
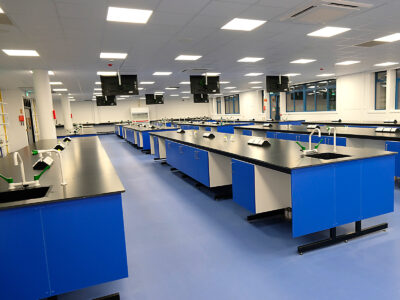
Project:
Callan Laboratories, Maynooth University
Contractor:
Kelbuild Ltd
Project Details
Category: Education Project
Project: Callan Laboratories, Maynooth University
Contractor: Kelbuild Ltd
Client: Maynooth University
Engineers: Bowe Consulting Engineers (Civil and Structural), Galileo (M&E Engineer)
Architect: Maynooth University
Due to a long-standing relationship with the Client Maynooth University, it was of high importance to fully complete this project by a pre-designated handover date to allow the University to resume the use of these labs by Students and Staff alike before the new semester. Throughout the duration of the project, a number of items came to light which had the potential to jeopardise the completion date, however Kelbuild Management and Staff worked closely and diligently with Kelbuild Specialist Subcontractors and the designated design team, including the Client, to ensure the additional works were addressed and complete in a timely manner.
Education Project
In proud association with Aluprof UK
Healthcare Project
In proud association with Aluprof UK

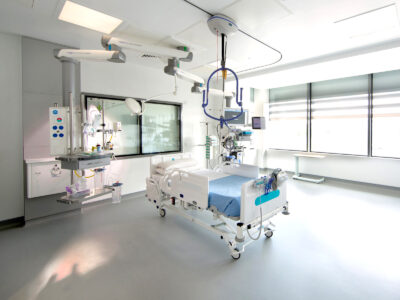
Project:
Tallaght University Hospital Intensive Care Centre
Contractor:
Clancy
Project Details
Category: Healthcare Project
Project: Tallaght University Hospital Intensive Care Centre
Contractor: Clancy
Client: Tallaght University Hospital
Engineer: Civil and Structural Engineer – Garlands, Mechanical and Electrical Engineer – IN2
Architect: Scott Tallon Walker Architects
This project entailed a €15M Single Storey first floor extension to the existing Integrated Critical Care Unit to create a new 12-bed extension, associated ancillary space and open-air screened plant area at Tallaght University Hospital, an existing operational acute hospital. The single-storey Integrated Critical Care Unit extension is approximately 2,055 m2 and was constructed above the existing Adult and Children’s Outpatients Departments and connected to the existing Integrated Critical Care Unit. The project included working within the existing hospital for service connections and reconfiguration works.

Project:
University Hospital Galway – Radiation Oncology Centre
Contractor:
John Paul Construction
Project Details
Category: Healthcare Project
Project: University Hospital Galway – Radiation Oncology Centre
Contractor: John Paul Construction
Client: Health Service Executive
Engineer: TJ O’Connor & Associates
Architect: MCA Architects
The new University Hospital Galway Radiation Oncology Centre provides Radiotherapy Services for a population of over 1 million people, stretching from Donegal to north County Clare and into the Midlands. The new 3-storey facility will increase treatment rates, with new radiotherapy treatment machines improving the range of treatments that are available to patients. Throughout the project we maintained a collaborative and transparent approach with the client, design team and all stakeholders to develop this much needed facility for the people of the west of Ireland.
The successful completion and handover of the project was achieved using the most up to date technology and with the highest standards of safety, quality and excellence at all times.
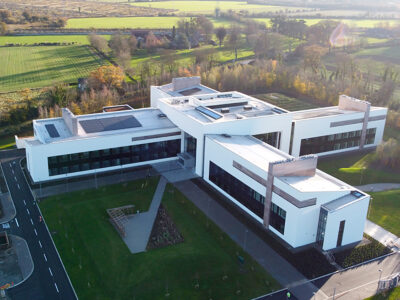
Project:
Forensic Science Ireland Building (FSI)
Contractor:
Duggan Brothers (Contractors) Ltd
Project Details
Category: Healthcare Project
Project: Forensic Science Ireland Building (FSI)
Contractor: Duggan Brothers (Contractors) Ltd
Client: The Office of Public Works (OPW)
Engineer: Civil/ Structural Engineer – Malone O’Regan, Services Engineer – The Office of Public Works (OPW)
Architect: The Office of Public Works (OPW)
Duggan Brothers (Contractors) Ltd are delighted to have managed the construction of the ‘Forensic Science Ireland’ for the ‘The Commissioners of Public Works in Ireland’ through the association with the ‘Department of Justice’ and the Irish Government.
The people working at this new project are trained scientists and analysts who are supported by administration staff. Collectively DBL, our Client and Design Team members worked together to deliver a project to the best international standards. Our wider contractors and suppliers worked extremely well in order to deliver this project to support the Irish Criminal Justice system.
DBL are submitting this entry as we see this project having exceeded our clients expectation and project brief. This project houses the recently established DNA Database and will provide Forensic Science Ireland with a long-awaited modern facility, which will ensure the continuing growth and development of Forensic Science in Ireland.
Healthcare Project
In proud association with Aluprof UK
Engineering Design Innovation – Element Value Up to €10m
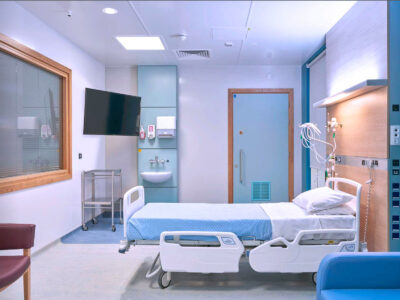
Project:
AYA Bone Marrow Unit at St. James’s Hospital
Company:
MARSON Consulting Engineers
Project Details
Category: Engineering Design Innovation – Element Value Up to €10m
Project: AYA Bone Marrow Unit at St. James’s Hospital by Marson Consulting Engineers
Company: MARSON Consulting Engineers
Client: St. James’s Hospital
Engineer: Garland (Civil and Structural)
Architect: Eoin Condon (Hospital Architect)
The AYA Bone Marrow Unit at St. James Hospital is a new build facility linking into the main hospital. Key factors in the design of the Bone Marrow Unit were, the HEPA filtered positive pressure cascade ventilation systems to protect patients from inborne contaminants and the incorporation of a Human Centric Lighting System in each of the bedrooms.
This lighting system, provides room lighting which changes colour temperature and intensity throughout the day to mimic the effect of the sunlight outdoors. This is beneficial to patients who need to isolate within these rooms for weeks on end and helps maintain the body’s circadian rhythm. This project is the first healthcare facility to apply this technology.
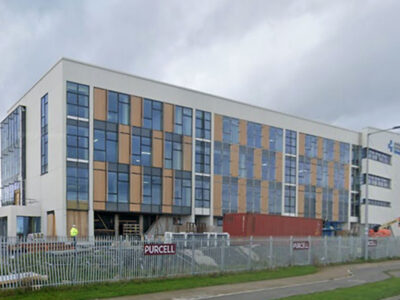
Project:
North City Operations Depot (NCOD)
Company:
EDC Engineering Design Consultants
Project Details
Category: Engineering Design Innovation – Element Value Up to €10m
Project: North City Operations Depot (NCOD)
Company: EDC Engineering Design Consultants
Client: Dublin City Council
Engineer: Civils – Tobin Consulting Engineers, M&E – EDC Engineering Design Consultants
Architect: JNP Architects
Dublin City Councils North City Operations Depot will see the Council Operations release 16 existing depot sites for more appropriate development including social housing units. This development consists of a 4-storey office block, Warehouses, Workshops, Covered Carparks & Salt Barn and will house departments for the council. With this development sustainable design was at the forefront of all decisions ensuring that not only was the building’s design robust, but it is also affordable to run and maintain, simple in its ease of use, comfortable and designed for the lifetime of the user. The North City Operation Depot will benefit from 800 workers from the surrounding areas and has transformed a derelict site into an Energy Efficient, low-energy public facility which has been designed to ensure future climate and people needs are at the forefront.

Project:
The Ethos Living Lab
Company:
Ethos Engineering
Project Details
Category: Engineering Design Innovation – Element Value Up to €10m
Project: The Ethos Living Lab
Company: Ethos Engineering
Client: Ethos Engineering
Engineer: Muge Karasahin, Ethos Sustainability Director, Brian Coogan, Ethos Digital Director
Ethos sees firsthand that the building industry is rapidly evolving. The Ethos Living Lab was created to equip our engineers with data and utilise to prepare our buildings for the future by providing a data-driven monitoring solution enabling better control of the built environment and verification of healthiness in our office and our clients’ spaces in real time.
The Ethos Living Lab is a major part of why we were able to achieve first in the world WELL Performance Rating due to continuous data collection in real time, which allowed our engineers to make informed decisions to improve building performance.
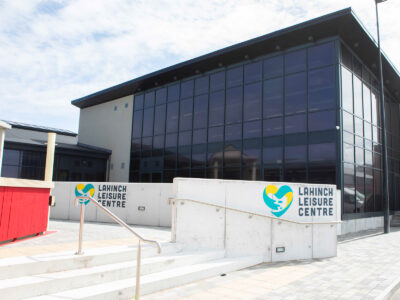
Project:
Lahinch Leisure Centre
Company:
Tipperary Energy Agency/McKenna’s Consulting Engineers
Project Details
Category: Engineering Design Innovation – Element Value Up to €10m
Project: Lahinch Leisure Centre
Company: Tipperary Energy Agency/McKenna’s Consulting Engineers
Client: Lahinch Leisure Centre
Engineer: Tipperary Energy Agency/McKenna’s Consulting Engineers
Lahinch Leisure Centre was constructed in 1950 and extended in 1996. The area is 3,079m2. The building comprises of a two-story gym, community hall, a kid’s zone, offices, 25-meter swimming pool, children’s pool, jacuzzi, steam room, & changing rooms. There is a café which is subleased.
Pre retrofit, it had a NDBER Rating of E, & a primary energy consumption of 1,707 kWh/m2/yr.
It is now a best-in-class A3 BER (NZEB Status Leisure Centre) with the following features.
·ERP compliant air handling units with heat recovery.
·Energy efficient heating & active cooling system throughout providing simultaneous heating and cooling coupled with heat recovery ventilation.
·Smart LED lighting with individual occupancy detection and daylight sensing
·137 kWp Solar PV Array & 30kWh battery storage system
·Geothermal heatpump system
·Biomass boiler
·Upgraded building fabric, EWI, new roof, new windows, and doors
·De-stratification fan installation
·Variable speed drive pumps
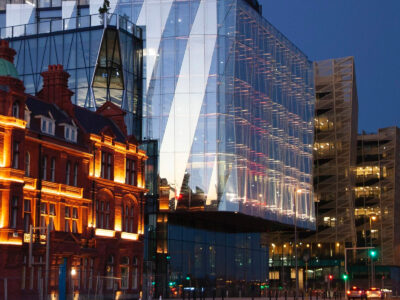
Project:
Specialist Use of PostTensioning on Spencer Place
Company:
ClearTech Engineered Solutions
Project Details
Category: Engineering Design Innovation – Element Value Up to €10m
Project: Specialist Use of PostTensioning on Spencer Place
Company: ClearTech Engineered Solutions
Client: PJ Hegarty
Engineer: CS Consulting
Architect: Henry J Lyons
ClearTech Engineered Solutions are experts in structural engineering design – devising innovative, sustainable, net zero solutions for complex projects in the built environment.
For 12 years, ClearTech has been promoting value engineering through innovative ideation. We should be incorporating in our goals the target of net zero by 2050. To get to that, we need to start reducing our material usage, concrete, steel and our wastage. To do this and make our projects sustainable, we need to embrace and encourage innovation. In ClearTech we do this through designing with Post Tensioning.
But we can’t do it alone. For this Spencer Place project, we worked with a fantastic team. We were encouraged to develop a sustainable solution, where ClearTech designed the Post Tensioned floors and in particular the impressive 7.5m cantilever frontage, which innovatively incorporated bridge technology.
All stakeholders can now take credit for this very elegant and worthy building.
Engineering Design Innovation – Element Value Over €10m
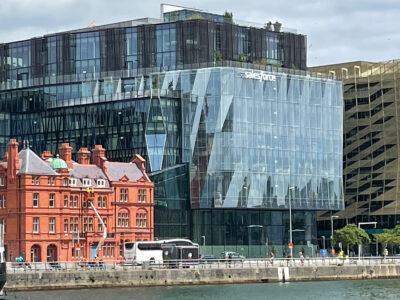
Project:
Spencer Place – Salesforce Tower
Company:
Axiseng M&E Ltd
Project Details
Category: Engineering Design Innovation – Element Value Over €10m
Project: Spencer Place – Salesforce Tower
Company: Axiseng M&E Ltd
Client: RGRE
Engineer: Axiseng
Architect: Henry J Lyons Architects
The Salesforce letting at Spencer Place represents the largest office letting in the history of the Irish State. It is the greenest Salesforce Tower in the world. Overlooking the River Liffey at the reimagined Spencer Dock, this new urban campus of four interconnected buildings will be powered by 100 per cent renewable energy.
The Client commissioned Axiseng to design the MEP services and Part L associated with the development and help guide them through the planning process.
Targeting Double LEED V4 Platinum and Net Zero Carbon certification, this new headquarters is pioneering a new way forward for sustainability and is set to be one of the first Nearly Zero Energy Buildings (NZEB) enjoyed by a commercial occupier in the Irish market.
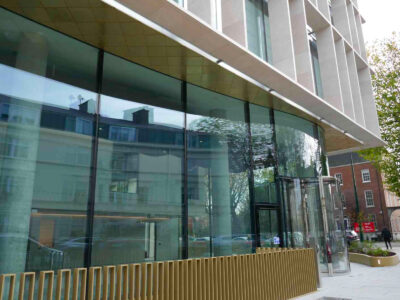
Project:
Cadenza, Earlsfort Terrace, Dublin 2
Company:
GLF Facades
Project Details
Category: Engineering Design Innovation – Element Value Over €10m
Project: Cadenza, Earlsfort Terrace, Dublin 2
Company: GLF Facades
Client: Walls Construction Ltd.
Façade Consultant: Billings Design Associates
Architect: HJ Lyons Architects
This entry represents one of the most complex façades ever undertaken in Ireland. It encompasses the design of the entire building envelope but presents the greatest challenges with the design of the external wall system EWS-002 – the stone veil in front of the main façade, and EWS-006 – the large-format glass enclosing the two-storey height reception area.
GLF has built on the experience of an earlier project (One Molesworth Street – a 2019 ICE winner) and taken it to another level. The façade at Cadenza at Earlsfort Terrace represents our greatest achievement to date in terms of complexity and variety of materials. Having started as a supplier of aluminium windows, GLF is now delivering world-class facades encompassing all types of materials including stainless steel, brass, bronze, stone and terra cotta. It has transformed into an industry-leading façade provider that can convert any Architectural concept into an engineered system.
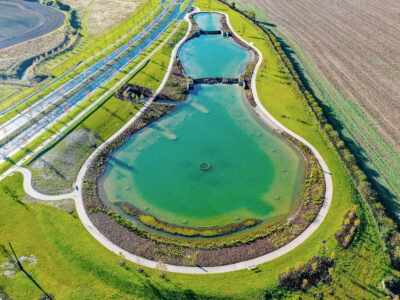
Project:
Grange Castle West Access Road
Company:
Clifton Scannell Emerson Associates
Project Details
Category: Engineering Design Innovation – Element Value Over €10m
Project: Grange Castle West Access Road
Company: Clifton Scannell Emerson Associates
Client: South Dublin County Council
Engineer: Clifton Scannell Emerson Associates
Architect: Austen Associates
This entry outlines CSEA’s involvement in the delivery of the Grange Castle West Access Road from Route Selection through to Handover of the project to the Client. The purpose of the Access Road was to service zoned lands for SDCC to market for investment and employment.
CSEA as Project Managers worked together with an experienced Design Team and a competent Main Contractor to accomplish and deliver an end product of such high quality and standard that would entice any business interest. Despite the challenges of Covid 19 the project was delivered in a timely manner and to high standard.
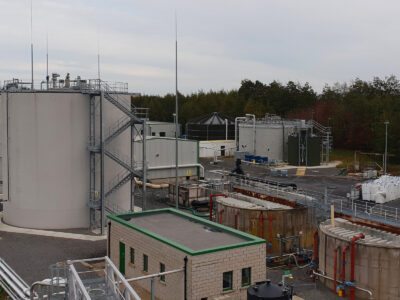
Project:
Osberstown Sludge Hub Upgrade
Company:
Veolia
Project Details
Category: Engineering Design Innovation – Element Value Over €10m
Project: Osberstown Sludge Hub Upgrade
Company: Veolia
Client: Kildare County Council / Irish Water
Engineer: Veolia
Designed, built, commissioned and operated by Veolia, the Osberstown Sludge Treatment Facility is a unique solution which has delivered an energy self-sufficient facility saving >8,500 tonnes CO2/annum and >35,000 MWH/annum.
The innovative mindset of the design team, working in collaboration with the site operations team, global centres of expert knowledge and key partners allowed the considered use of innovative technologies to deliver Advanced Anaerobic Digestion via Thermal Hydrolysis.
Osberstown is the first inland facility of its size to successfully use AAD setting a new standard in Ireland and globally while exceeding the original client brief.
Health, Safety & Wellbeing Initiative – T/O Up to €200m
In proud association with Arthur Cox


Initiative:
Building Our Culture Through Safety, Health and Wellbeing
Company:
Glan Agua Ltd
Project Details
Category: Health, Safety & Wellbeing Initiative – T/O Up to €200m
Company: Glan Agua Ltd
Safety and wellbeing are always at the forefront of Glan Agua’s approach. We are always conscious of safety on site and do our utmost to ensure that the health, safety, welfare and well-being of our staff, supply chain and 3rd party stakeholders. This is not only lead from the top but is instilled throughout all layers of the company. We go above and beyond the legislation to implement best practice and lead the safety programme in the Water Services Industry.
We will continue to strive for improvements in Safety, health and wellbeing to ensure we are industry leaders in the water services sector.

Initiative:
Health, Safety & Wellbeing at O’Reilly Group
Company:
O’Reilly Group
Project Details
Category: Health, Safety & Wellbeing Initiative – T/O Up to €200m
Company: O’Reilly Group
When we look at what we have achieved, we must measure it to ensure it works or if we need to revise our methods of making our workplace a safer one. This is our objective, safe place to work. So when we look at our Accident Frequency Rate now in December 2022 we can see a significant improvement. It however does not work unless we have the recourses, support and encouragement.
After that we need all our colleagues in all the production areas to come on board with us. Make a safety video. The feel good factor that this video created was unmeasurable. We could not use all the material we gathered is making this video. There were so many involved.
Our review of our training methods is continually revised (SOPs, TBT). They start out as Risk Assessments and form our Safety Statement.
Secure our future: Choose Safety in 2023.
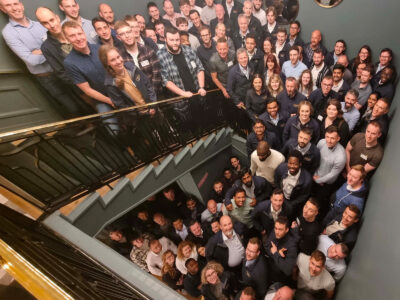
Initiative:
Health, Safety & Wellbeing at Ethos Engineering
Company:
Ethos Engineering
Project Details
Category: Health, Safety & Wellbeing Initiative – T/O Up to €200m
Company: Ethos Engineering
Ethos entered a submission to the Health, Safety and Wellbeing – Construction award category because we believe our efforts in this area are worthy of recognition. Ethos is dedicated to ensuring that our policies, safety management and wellbeing efforts are in alignment with our core values.
We have made some great strides towards further development of our health, safety and wellbeing initiatives over the last several years.
By ensuring these practices are up to date, we make a commitment to our staff, clients and stakeholders that our company is a safe, happy and healthy place to work.
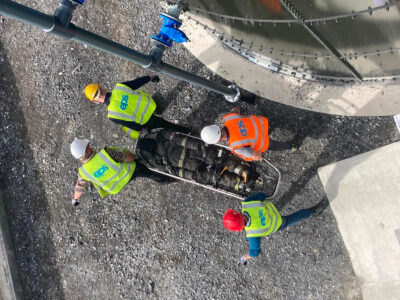
Initiative:
Health, Safety & Wellbeing at EPS Group
Company:
EPS Group
Project Details
Category: Health, Safety & Wellbeing Initiative – T/O Up to €200m
Company: EPS Group
Committed to the Zero Incidents, Zero Injuries vision, EPS has developed procedures and high standards in relation to Health, Safety & Wellbeing. The adaption of the principles and procedures within same is helping to create a step change in behaviour and attitude and helping to create an onsite culture that encourages much higher standards of quality at work, better housekeeping and a safer working environment.
Our safety culture is built on the ethos that everyone goes home safely every day. We promote leadership, employee engagement, robust assessment and control of our safety risk and a commitment to continually improve our safety standards.
Our approach also focuses on boosting employee health and wellbeing in a collaborative way, encouraging teamwork and partnership, ultimately improving morale and productivity as well as taking a holistic approach to wellbeing, hosting webinars covering menopause and financial wellness this year.
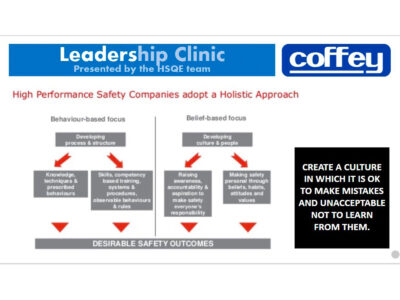
Initiative:
Diversification – LEAN & H&S
Company:
Coffey
Project Details
Category: Health, Safety & Wellbeing Initiative – T/O Up to €200m
Company: Coffey
2021 and 2022 were years of significant change for Coffey, in the midst of a pandemic. We were aiming to bring about a change in our philosophy as an organisation by breaking through the traditional image of construction, and indeed health and safety in construction. Our monthly ‘Fatal Risk Series’ focused on a high-risk activity that we encounter daily was beneficial in ensuring that we don’t lose sight of the basics. Our ‘Learning from Others’ series mentioned earlier encourages employees to view incidents outside of our organisation as learning opportunities and apply them to our own operations. It has been our “Leading by Example” programme, with the focus on psychological safety, that has been the catalyst for a fundamental change in how we move forward in health and safety and safe operations at Coffey.

Initiative:
Health, Safety & Wellbeing at KSSL
Company:
Kiernan Structural Steel
Project Details
Category: Health, Safety & Wellbeing Initiative – T/O Up to €200m
Company: Kiernan Structural Steel
Kiernan Steel is an Industry leader driven by best practice. The company’s management systems have been accredited by NSAI, BCSA & ISO 45001:2018. The company’s track record is shown through consistently achieving national & international awards- Global BIM Tekla award, NISO occupational awards 2018 & 2019, CSPAC Safety Innovation award 2019, NISO Best Entry Award 2019, Regional Award 2020, Higher Distinction Award 2022, Safety Representative of the Year Award 2022, Energia Corporate Social Responsibility Awards 2019.
The Behavourial Safety Programme, KSSL- Kiernan Steel Saves Lives, introduced in 2019 along with LEAN construction has revolutised the company. These programmes ensure ideas are executed, there is true worker involvement & a culture of continuous improvement. Wellbeing is not an add on to Health & Safety. Its is actively planned for & implemented like every part of the Safety Management System.
These systems have led to improved psychological safety in staff. This has led to a massive increase in SORs for example, 97% of them have been closed out.
Kiernan Steel truly believe in a team work approach that Directors, Management & every staff member have an active key role in their own & others Health, Safety & Wellbeing & executing the Safety Management System.
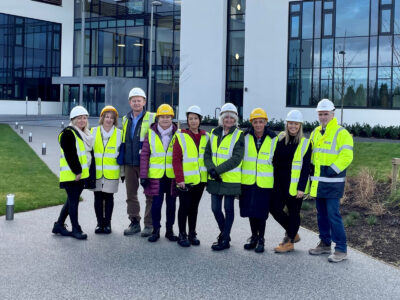
Initiative:
Bringing Safety Back to Site
Company:
Duggan Brothers (Contractors) Ltd
Project Details
Category: Health, Safety & Wellbeing Initiative – T/O Up to €200m
Company: Duggan Brothers (Contractors) Ltd
DBL have placed Health, Safety and Wellbeing at the forefront of our business and on our projects.
The re-structuring of our safety department, and our implementation of the “Bringing Safety Back to Sites” initiative has been enormously successful. Shifting the emphasis from Safety only to Health, Safety & Wellbeing has been a key objective.
The appointment of a new EHS Manager and redeployment of members of our site teams to the EHS department has re-focused the company on a more collaborative site-based approach, which has resulted in:
• 500,000hrs with no LTA’s in our FSL project.
• Drastic reduction in number of accidents and incidents being experienced on site despite having record numbers on our sites since Jan 2020
• Noticeable improvement in Staff interaction with EHS dept.
• Reduced Staff turnover.
• More positive view on Safety, Health, and Wellbeing throughout the company.
• Happier, more appreciative workforce.
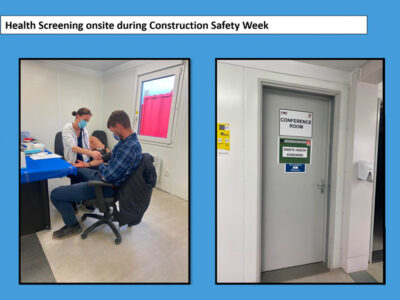
Initiative:
Kerdiffstown Landfill Remediation Project
Company:
Wills Bros Ltd
Project Details
Category: Health, Safety & Wellbeing Initiative – T/O Up to €200m
Company: Wills Bros Ltd
Wills Bros Ltd have implemented a systematic approach to Safety Health and Welfare on this most challenging project. Vigilance in executing measures set out to protect the workers and community and environment has paid dividends. Workers have grown in confidence borne out of the experience of a PDCA (plan do check act) work environment, an open encouraging management approach and access to the technology to guide and undertake this sensitive project.
Health, Safety & Wellbeing Initiative – T/O Up to €200m
In proud association with Arthur Cox
Health, Safety & Wellbeing Initiative – T/O Over €200m
In proud association with Arthur Cox

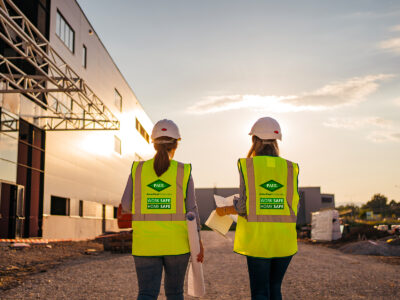
Initiative:
Health & Safety Excellence
Company:
John Paul Construction
Project Details
Category: Health, Safety & Wellbeing Initiative – T/O Over €200m
Company: John Paul Construction
At John Paul Construction we are completely committed to ensuring the health, safety and wellbeing of everyone affected by our operations. We are extremely proud of every member of our staff and site management teams who personally buy into this commitment and never shirk from their responsibility.
We work as an overall team including our supply-chain partners and every worker who represents us on site. We rely on each other to maintain standards and live up to our commitments. We have strong leadership teams and an experienced and competent workforce with a high level of training.
We believe in strong leadership, open, engagement and feedback, and continually promote our WorkSafe HomeSafe culture, recognising that we can only we can build on current standards and bring them to another level if we have the commitment and support of everyone involved.

Initiative:
Time to Engage Behavioural Safety Programme
Company:
Walls Construction
Project Details
Category: Health, Safety & Wellbeing Initiative – T/O Over €200m
Company: Walls Construction
At Walls Construction, we maintain our fundamental belief that everyone has the right to return home unharmed at the end of every working day. This is core value of our “Arrive Safe – Work Safe – Leave Safe” programme.
Initiatives such as our “Time to Engage” behavioural safety programme aim to change the mindset of all personnel working on our projects so that unsafe conditions and behaviours can be challenged without fear of consequences. This has been further explored with our engagement with Theatre at Work in 2022, which we plan to progress further in 2023.
We have received numerous awards from the National Irish Safety Organisation (NISO) for our approach to health and safety management and the systems we have adopted and used including a consistent High Achiever and other high-level awards at all recent award ceremonies.
We are committed to a policy of effectively managing all aspects of health, safety, welfare, and wellbeing in our journey towards realizing this belief.

Initiative:
“Don’t Walk By”
Company:
PJ Hegarty & Sons
Project Details
Category: Health, Safety & Wellbeing Initiative – T/O Over €200m
Company: PJ Hegarty & Sons
Our initiative centres around our “Don’t Walk By” Safety programme. At PJ Hegarty it is important that all our staff and site personnel practice good safety habits every day. One of the most effective ways to promote safety is through conversation. The initiative looks at all the practical elements of a positive safety conversation. When we broke it down and asked the question “why do people walk past an unsafe situation”.
The initiative also helps to breakdown any false misconceptions around addressing unsafe observations while also building confidence to do so. We have seen a dramatic increase in safety interactions and observations since commencing this initiative. All who have attended the one-to-one coaching sessions have more confidence in addressing safety concerns. The feedback from staff has also been positive and has given us many avenues to explore on how we can better support staff when it comes to owning safety.

Initiative:
Wellbeing, Mental Health and Health & Safety
Company:
Cairn Homes
Project Details
Category: Health, Safety & Wellbeing Initiative – T/O Over €200m
Company: Cairn Homes
Cairn homes plc approach to Health and Safety with a focus on worker well being, mental health and postive work culture. Cairn puts the safety, health and wellbeing of our employees, subcontractors and homeowners as our highest priority

Initiative:
One Team, One Family, One Murphy – Living our Never Harm Values
Company:
Murphy International Ltd
Project Details
Category: Health, Safety & Wellbeing Initiative – T/O Over €200m
Company: Murphy International Ltd
As we depend on the skills and commitment of our employees to achieve our objectives, we are an Investor in People, our people. Murphy promote the importance of having a safe and healthy workplace, positively promoting the construction sector as an attractive industry to work. All employees are encouraged and incentivised to focus on their personal development and make their fullest possible contribution to the company.
As a leading family owned company, we ensure Murphy is a safe, inclusive, and great place to work where people feel secure and comfortable being themselves – One Team, One Family, One Murphy – Living our Never Harm Values.
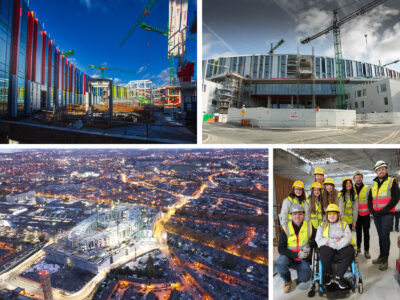
Initiative:
New Children’s Hospital
Company:
BAM Building
Project Details
Category: Health, Safety & Wellbeing Initiative – T/O Over €200m
Company: BAM Building
This BAM / NCH entry is a testament to excellent leadership that we demonstrate to all engaged on the project concerning the health, safety and wellness. It identifies the targets and standards we set to ensure all of our staff and contracting partners are kept safe and healthy at all times when on this project but more importantly when they leave to go home to their families.
This leadership is evident in the initiatives we take to promote safety, health and wellbeing including but not limited to project sports days, Wellness Campaigns, Mental Health Awareness, LGBTQ support.
The standards we set on this project are the standards by which the industry measures itself.
This project once completed will be the future of pediatric medical care in Ireland and is one which are proud to be leading and delivering to the children of Ireland and their families for generations to come.

Initiative:
Health, Safety, Wellness
Company:
Jacobs Engineering Ireland
Project Details
Category: Health, Safety & Wellbeing Initiative – T/O Over €200m
Company: Jacobs
“we believe the wellbeing of our people is fundamental to our success. Our passion for safety and our courage to care for one another and our environment inspires mutual respect. Safety is not what we do, it who we are. We call it our way of life, BeyondZero®, our Culture of Caring.” – Dr. Joseph J. Jacobs
Jacobs have improved our safety performance the past two years by 50% lower recordable rate in 2021 and 2022, with 2022 being a record-breaking year with two medical treatment across the Irish business.
We truly believe we are living the real journey of BeyondZero, we not only reduced accident in work place, but we have contributed to reduced accidents in the home as people take the value of safety from work and share it with their families and communities.
Health, Safety & Wellbeing Initiative – T/O Over €200m
In proud association with Arthur Cox
Fit Out or Refurbishment Up to €5m
In proud association with Surety Bonds

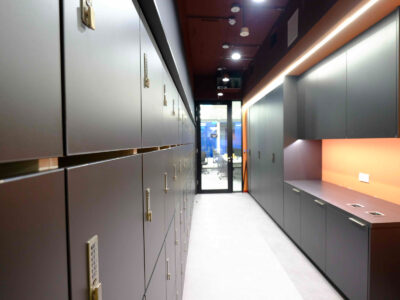
Project:
RCSI Hybrid Office Fitout
Contractor:
Murcom
Project Details
Category: Fit Out or Refurbishment Up to €5m
Project: RCSI Hybrid Office Fitout
Contractor: Murcom
Client: Royal College of Surgeons of Ireland
Engineer: FDA & Associates
Architect: McCauley Daye O’Connell Architects (MDO)
Murcom expertly completed this 5 storey, 1800 sq. m. fitout in city centre Dublin for a high-end client. The mixed-use nature of the fitout, along with the difficult site conditions coupled with the tight programme all contributed to the complexity the project. The high-end finish, the intricate paint finishes, the complex joinery and M&E were all key components of this project. It is our hope that this project will put us in the shop window of more potential clients and showcase us as one of the top fitout contractors in The Dublin Area. We are proud of this work and hope that the finished fitout will be a happy home for the thousands of students that will pass through the teaching spaces and a comfortable and inviting office space for the RCSI staff.

Project:
General Motors
Contractor:
FKM Fit Out
Project Details
Category: Fit Out or Refurbishment Up to €5m
Project: General Motors – FKM
Contractor: FKM Fit Out
Client: General Motors
Engineer: Loscher Moran & Pro Cad Engineering
Architect: Lawrence Mc Farlane from SLMD
GM’s Fit Out comprised of a CAT B fit out over 3 floors of a LEED accredited building. The scope of works was to complete a high-end fit out that represented the GM brand that was functional and stylish and could fit the head count required for day-to-day operations. The final design incorporated aspects of a vehicle’s parts with exposed services like under the hood of a car, and roads through clever use of floor finishes and lighting. Given the surroundings and the view from the floor plates the scope was to also bring the outside inside through biophilic design, something that was accomplished through the many moss walls incorporated into the design.
The time frame for this project was to start before Christmas 2021 and complete before St. Patricks day 17/03/2022. FKM delivered the project on time and on budget!
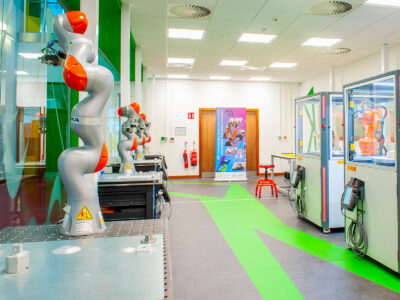
Project:
Advanced Manufacturing Training Centre of Excellence, Dundalk, Phase I for LMETB
Contractor:
C.J. Callan Construction Ltd
Project Details
Category: Fit Out or Refurbishment Up to €5m
Project: Advanced Manufacturing Training Centre of Excellence (AMTCE), Dundalk, Phase I
Contractor C.J. Callan Construction Ltd
Client: LMETB
Engineer: Patrick McCaul Environmental Consulting Engineers Ltd, Hanley Pepper Consulting Engineers – Civil & Structural
Architect: Oppermann Associates
The project consisted of the first phase of a two-phase internal remodelling, refurbishment and high spec fit out to a 55,000 sq. ft. two-storey building in the Zerox Technology Park to deliver critical industry focused specialist training facilities in the Advanced Manufacturing and Technology space.
CJ Callan Construction Ltd was contracted to repurpose an existing Pharmaceutical Research & Development Building and deliver an Advanced Manufacturing Training Centre of Excellence. The works entailed an assessment of the existing building fabric and the demolition and refurbishment of Phase I works identified by the client and Design Team. The centre remained live during the programme and facilitated industry/learner’s continuing training throughout the build.
Fit out works had a particular emphasis on the compartmentation of the building, the provision of dedicated escape routes, and passive fire protection in addition to associated mechanical, electrical and life safety systems. The project required the re-configuration of the selected Phase I internal space including the forming of new spaces and escape routes to serve as an Advanced Manufacturing Training Centre of Excellence for various new technological advanced manufacturing training courses.
Various MMC techniques were employed to bring this project to a successful close including, BIM, 3D Modelling, Circular Economy principles, and most crucially majorly cross stakeholder collaboration with our client, design team, subcontracting and supply chain partners.
CJ Callan Construction Ltd are extremely proud to be part of such a prestigious project in the North-East of the country. The benefits from this project to this part of the country will be seen for generations.
CJ Callan Construction Ltd are a family run company with it’s roots firmly embedded in the North-East of the country. It is a testament to the area that this project was successfully completed with dedicated staff, sub-contractor and supplier base sourced from the local to area.
The standard of finish and attention to detail demanded by the Client and Design Team pushed our employees and sub-contractors to raise the already high bar we strive to achieve on all construction projects.
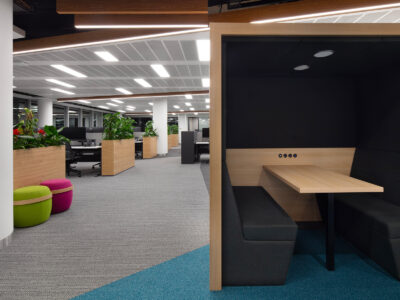
Project:
Corporate Office Fit-Out
Contractor:
Interiors by Sisk
Project Details
Category: Fit Out or Refurbishment Up to €5m
Project: Private Client – Corporate Office Fit-Out
Contractor: Interiors by Sisk
Client: Private Client
Engineer: M&E Eng.: HDR
Architect: Perkins & Wills
This high-end fit-out project was for a Confidential Banking Client as they relocated from their existing office into their new premise. A key project deliverable was that this fit-out secured the Client’s future potential to expand their Dublin facility, create a perfect working environment, and accommodate their staff who were moving from other offices. The Client’s requirements were centred on creating a comfortable, modern, and cutting-edge office environment for their staff, which was reflected in the complex scope of works. The project scope included the installation of partitions to form new meeting rooms, open plan workstations, meeting pods, a breakout area, social hub space and a TER room, new magnetic timber flooring with a terrazzo floor, and more. The entire Interiors by Sisk team were incredibly proud to deliver this fit-out project on time, within budget, and to the Client’s satisfaction.

Project:
GCID, Portershed, Bowling Green, Galway
Contractor:
MJ Conroy Construction
Project Details
Category: Fit Out or Refurbishment Up to €5m
Project: GCID, Portershed, Bowling Green, Galway
Contractor: MJ Conroy Construction
Client: GCID PorterShed
Engineer: John Britton Consulting Engineers (Structural & Civil)
Architect: Diarmuid Cronin Architects
The first PorterShed building in Galway city opened in 2016. To date it has supported the creation of over 820 jobs in the West Region and has been home to more than 70 start-up and FDI tech companies.
Given the challenge of repurposing this old derelict building in the heart of Galway city into a vibrant, energic collaborative workspace for start-up businesses was an enormously proud undertaking for MJ Conroy. The location of the site in the heart of old Galway, on a very restricted site provided considerable challenges to the successful planning and execution of this wonderful project. Furthermore, the project of ‘adaptive reuse’ was a great opportunity to regenerate, save and honor the heritage of the city ‘Bowling green’ area, which has a history of being a place of trade and commerce.
Fit Out or Refurbishment Up to €5m
In proud association with Surety Bonds
Fit Out or Refurbishment €5m to €30m
In proud association with Surety Bonds


Project:
Tuath Housing – Park West Plaza Office to Residential Conversion
Contractor:
Harcourt
Project Details
Category: Fit Out or Refurbishment €5m to 30m
Project: Park West Plaza Office to Residential Conversion
Contractor: Harcourt in Partnership with Tuath Housing
Client: Tuath Housing
Tuath Housing, in partnership with Dublin City council, recently delivered 84 social housing homes at the Plaza building in Park West business park. The former office block, which lay vacant for over 20 years, underwent a major redevelopment which included the conversion of two four-storey office blocks into a five-storey development with 84 apartments. The former office complex, now home to more than 200 people, is the result of €26 million redevelopment undertaken by Harcourt Developments on behalf of Tuath Housing.

Project:
Brown Thomas Dundrum
Contractor:
T&I Fitouts Ltd
Project Details
Category: Fit Out or Refurbishment €5m to 30m
Project: Brown Thomas Dundrum
Contractor: T&I Fitouts Ltd
Client: Brown Thomas
Engineer: Lawler Consulting
Architect: Oppermann Associates
This project was commissioned by Brown Thomas to bring High Street retail to the modern generation, utilising its reputation for quality and luxury from its Grafton Street location. A One-Stop-Shop was designed for the generational shopper to include lifestyle, beauty, clothing, health, treatments and accessories, and all completed on a tight 24-week programme to meet the Client’s already media announced opening date and overcoming a myriad of different challenges at the height of the Covid-19 pandemic. And with the store currently exceeding expectations on customer footfall and financial return the concept and brief have been delivered and exceeded.
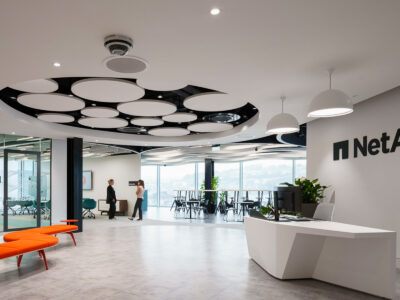
Project:
NSQ2 Fit Out
Contractor:
BAM Ireland
Project Details
Category: Fit Out or Refurbishment €5m to 30m
Project: NSQ2 Fit Out
Contractor: Bam Ireland
Client: Appoville B Ltd
Engineer: Mechanical and Electrical Consultants : Metec Engineering Ltd
Architect: Henry J Lyons
This 3rd and 4th floor fit out situated in the completed NSQ 2 shell and core building on Kennedy Quay in Cork City Centre has an overall floor plate of 2,800m². The client, Net App, is establishing its first international headquarters here in Cork city. The fit out comprises of main public reception area, various meeting room types, open plan working stations, 2 coffee docks and 2 larger coffee stations / Pantry areas. The floor plans are mainly open plan with a mixture of open and closed ceiling options. With many unique features of curved walls, ceilings, and arches, first in Ireland Ecophon acoustic panels, spindle walls, state of the art mechanical and electrical features compliment a finished product that exceeds the client’s requirements, in terms of future flexibility and the very first project outside of Dublin to achieve a LEED accreditation of Platinum. This hi-tech commercial office has been delivered on time with exceptional quality which demonstrates Bam Irelands ‘Construction Excellence’.
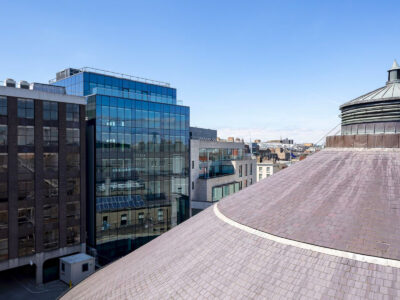
Project:
16 St Stephens Green
Contractor:
Flynn Management & Contractors Ltd
Project Details
Category: Fit Out or Refurbishment €5m to 30m
Project: 16 St Stephens Green
Contractor: Flynn Management & Contractors Ltd
Client: October Investments
Engineer: Garland
Architect: RKD Architects
A clear vision for the 16 St Stephens Green project was key. A high end prime located office block with a mix of contemporary office space and Georgian elegance, featuring historic features while not compromising contemporary workplace efficiency. The building naturally fits into its prestigious area while embracing the surrounding environment.
This refurbishment took its notes from the heritage ingrained in the existing Georgian building. The early decoration of the building provided the perfect palette for restoring Georgian features to their original elegant splendour as well as the modern materials throughout the rest of the building. Original decorative features and tasteful flourishes remain faithful to the district Georgian Dublin aesthetic. The new glazed link also provides the greatest interconnectivity possible between the protected structure and modernised office building ensuring beauty and function are harmonised.
Through careful planning and execution, the project team not only delivered on the clients brief but also surpassed those expectations. Relationships with the community were not only maintained but developed throughout the project. The bespoke modern glazing and restored Georgian façade provides an elegant finish that draws attention and acclaim.
Fit Out or Refurbishment €5m to €30m
In proud association with Surety Bonds
Fit Out or Refurbishment Over €30m
In proud association with Surety Bonds


Project:
Primark Belfast
Contractor:
Bennett (Construction) Ltd
Project Details
Category: Fit Out or Refurbishment Over €30m
Project: Primark Belfast
Contractor: Bennett (Construction) Ltd
Client: Primark
Engineer: DBFL- Structural Engineers/ BL- Conservation Engineers
Architect:JCA Architects – Executive Architect / HBD – Conservation Architect
The Bank Buildings is a seven storey grade B1 listed retail building located in the heart of Belfast’s city centre retail precinct, bounded by Castle Street, Royal Avenue and Bank Street on three sides.
Originally designed and built between 1899 and 1900 by the architect WH Lynn, as a department store and warehouse, owned by Robertson, Ledlie, Ferguson & Co. It stands on the site of a bank erected in 1785, from which it takes its name. Since 1979, it has been owned by the Dublin-based company Primark, and serves as their flagship store in Northern Ireland.
The project involved the refurbishment of the extremely badly damaged Grade B1 listed building following a devastating fire in 2018.
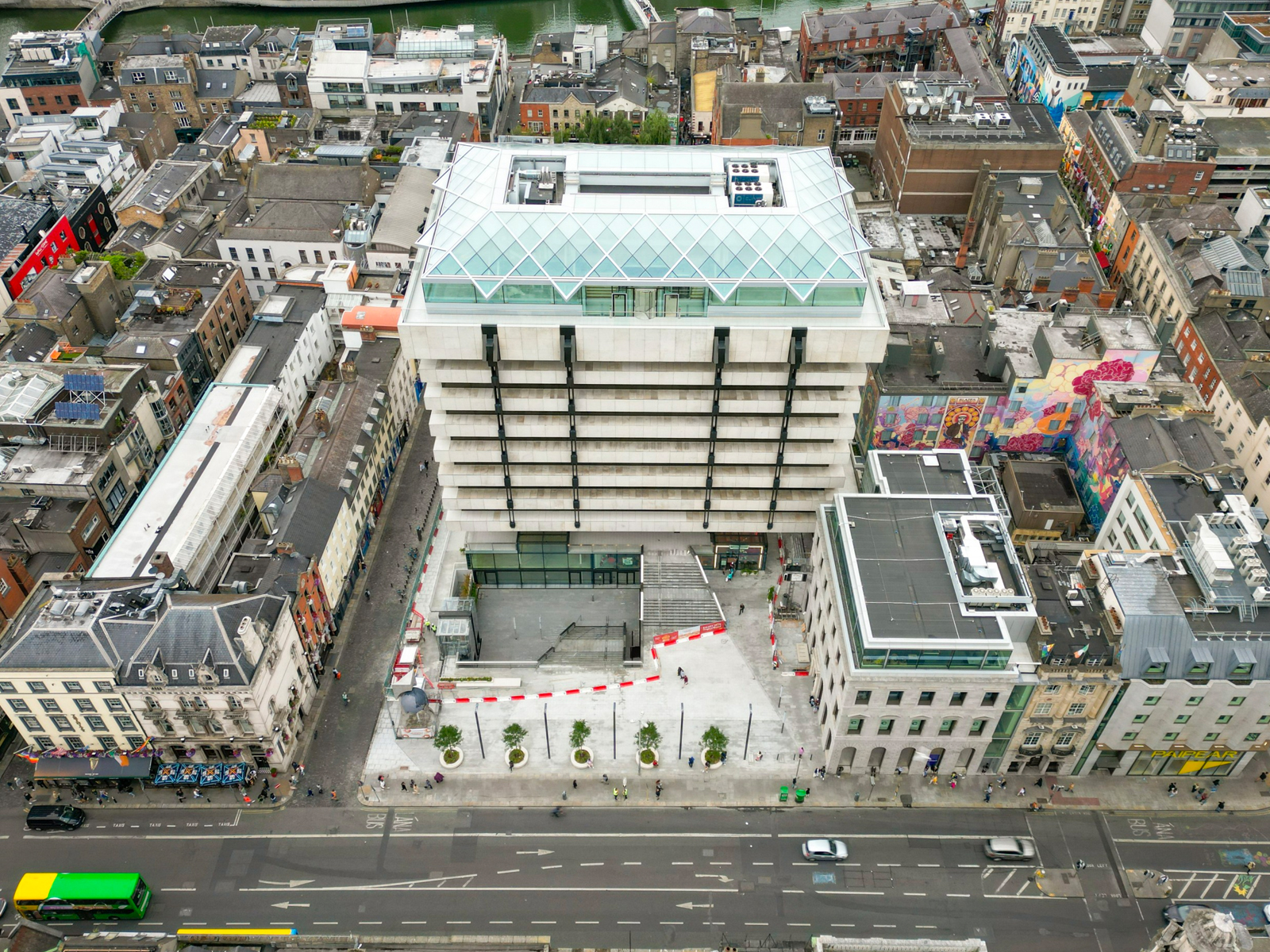
Project:
Central Plaza
Contractor:
Stewart Construction
Project Details
Category: Fit Out or Refurbishment Over €30m
Project: Central Plaza
Contractor: Stewart Construction
Client: Hines
Engineer: DBFL Consulting Engineers Ltd
Architect: Henry J Lyons
The refurbishment of an iconic landmark building ‘Old Central Bank’ project was undertaken on a Construction Management basis, and completed to LEED Gold standard, which saw the building’s exterior remaining largely preserved. The exterior granite façade was cleaned and repairs/ replacements of the stone were made.
Works included the refurbishment of the 11 stories contained in the Tower Building inc. new glazing and all enabling works required for the new elements, the construction of a new glazed rooftop structure, ground floor F&B units, repurposing of the basement levels from car parking into F&B/Retail units, Welfare facilities for office levels above, new plant areas and a management area for the development.
Refurbishment of Commercial & Annex Buildings, cleaning of stone and concrete façade. New glazing, upgrade of all M&E, a new fully glazed 4th floor level and feature stair core with a lift, was added to the north of the Commercial building.
Crann an Oir sculpture relocation and refurbishment which involved cleaning and repairs of granite stone and the bronze leaf sculpted element.
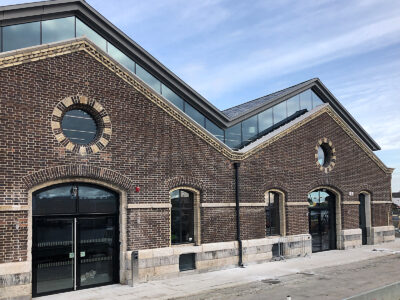
Project:
10-12 Hanover Quay
Contractor:
John Sisk & Son
Project Details
Category: Fit Out or Refurbishment Over €30m
Project: 10-12 Hanover Quay
Contractor: John Sisk & Son
Client: Kennedy Wilson
Engineer: Engineers (Permanent Works & Civils): Barrett Mahony Consulting Engineers, Engineers (Temporary Works): Donnachadh O’Brien & Associates
Architect: Mola Architecture / O’Mahony Pike Architects
10-12 Hanover Quay is an excellent example of how historic fabric can be retained and re-used in a sensitive and imaginative way, forming part of a contemporary scheme, and contributing to the sense of place and the industrial aesthetic of the Dublin Docklands.
These historic pieces of industrial fabric are Protected Structures that have been carefully integrated into the design of the office building. The project forms a key piece in the completion of the new urban quarter between the River Liffey and Grand Canal Dock, addressing both the quays and Three Locks Square.
The overall development of 10-12 Hannover Quay consists of a six-story steel frame building with gross floor area of just over 6800m2. The Basement is Grade 3 habitable, on Level ‐1 and on Basement ‐2 constitute office floor plates together with welfare and plant rooms. The project essentially consists of two structures, the warehouse structure and the Green Street five story structure. The warehouse structure extends through three floors and emerges approximately two metres from the existing roof level.
The new development involved retaining the existing walls to the current buildings, excavating a new basement, underpinning and stabilizing the existing walls. A new steel structure was erected within the footprint of the building ranging in height from three to six floors high.
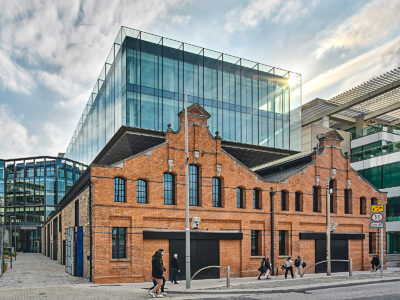
Project:
Tropical Fruit Warehouse
Contractor:
PJ Hegarty & Sons
Project Details
Category: Fit Out or Refurbishment Over €30m
Project: Tropical Fruit Warehouse
Contractor: PJ Hegarty & Sons
Client: IPUT
Engineer: Torque Consulting Engineers – Structural, O’Connor Sutton Cronin – Services
Architect: Henry J. Lyons
The Tropical Fruit Warehouse at Sir John Rogerson’s Quay, is a protected structure that has been reconfigured, extended and adapted to house an 80,000 sq ft office development that includes modern a six-storey office space.
The original roof trusses from the 1890s were taken off-site for structural repair and complete restoration.
The removal of non-original elements of construction allowed for restoration in line with the original brickwork and natural stone facades – all done to meticulous detail required by the conservation team.
This is complemented overhead with a contemporary addition of a glass-clad cantilevered structure, appearing to float above the protected structure.
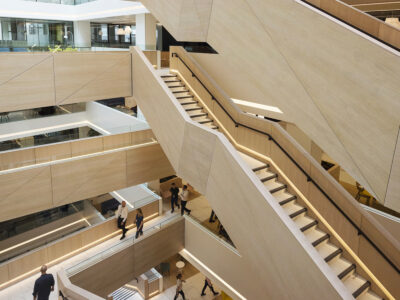
Project:
Dublin Landings Block 4 & 5
Contractor:
Walls
Project Details
Category: Fit Out or Refurbishment Over €30m
Project: Dublin Landings Block 4 & 5
Contractor: Walls
Client: Central Bank of Ireland
Engineer: Structural Engineers: OCSC, Services Engineers: HOBA
Architect: Interior Architects: Henry J Lyons
Walls Construction completed Blocks 4 & 5 of Dublin Landings in December 2019, which comprises 43,650m2 of Grade A office space in 3 separate but linked buildings. This forms part of the overall Dublin Landings development of commercial, retail, and residential buildings. The buildings were completed to grey box and Walls subsequently carried out the full fit-out of these blocks for the Central Bank of Ireland. The project involves the CAT A fit-out to three upper floors and CAT B fit-out for CBOI on the remaining floors in the newly constructed Dublin Landings Block 4 and 5.
The buildings are supported off a podium above a double basement constructed by Walls with the main vehicular site access provided from Castle Forbes Road to the east of the development. The works include two large reception areas, atrium with walkways and bridges, office floors, catering services and a feature link bridge between DL 5 block and the CBOI headquarters on North Wall Quay.
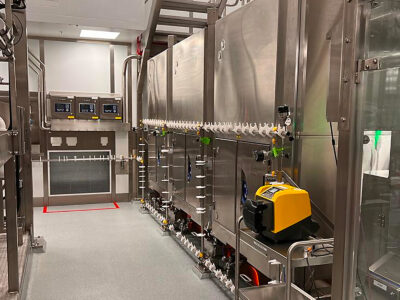
Project:
MSD Biotech Dublin
Contractor:
Jacobs
Project Details
Category: Fit Out or Refurbishment Over €30m
Project: MSD Biotech Dublin
Contractor: Jacobs
Client: MSD Biotech Dublin
Engineer: Jacobs
Architect: Jacobs
The project entailed significant retrofit works within the MSD biotech facility in Swords, Dublin with the objective to introduce a new the production process.
Jacobs’ scope included the engineering, procurement, construction management and commissioning of the works within a defined operational shutdown window.
There were many exceptional characteristics of this retrofit delivery, including:
Exceptional levels of pre-planning and risk management
Zero TRIR (Total recordable incident rate) from 350,000 site hours
High levels of OSM (Off Site Manufacturing) to eliminate potential for site safety and quality issues
Project delivered within 0.5% of budget
Focus on quality that yielded defect-free delivery of 85% of mechanical systems – less than 1 punch per system
The design was done remotely during Covid
Handover of 182 systems with no interruption to operations
Fit Out or Refurbishment Over €30m
In proud association with Surety Bonds
Industrial Over €10m
In proud association with CPAS

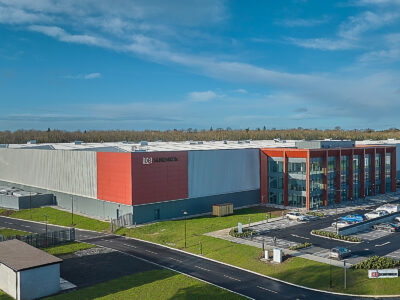
Project:
DB Schenker Logistics Facility
Contractor:
PJ Hegarty & Sons
Project Details
Category: Industrial Over €10m
Project: DB Schenker Logistics Facility
Contractor: PJ Hegarty & Sons
Client: DB Schenker (Ireland) Limited
Engineer: ARUP – Structural, OS Eng – Building Services
Architect: RKD
The DB Schenker Project was a very successful project for all involved. The meticulous planning and co-ordination coupled with a close relationship with the design team delivered an outstanding project in terms of safety, quality, program, budget and client satisfaction. This is a flagship facility for DB Schenker and a project of great importance not only the UK & Ireland business, but on a European level as well and has been very well commended by the wide DB Schenker group.
The PJ Hegarty supported a strong emphasis on the collaboration by all stakeholders, we had positive support of our client, and a strong “can-do” by PJH construction team, subcontractors and supply chain resulting an brilliant project for all.
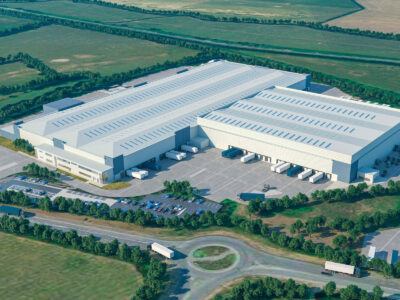
Project:
Musgrave Kilcock Warehouse Extension
Contractor:
CField Construction
Project Details
Category: Industrial Over €10m
Project: Musgrave Kilcock Warehouse Extension
Contractor: CField Construction
Client: Musgrave Limited
Engineer: MMOS
Architect: CDA
The Musgrave Kilcock Warehouse Extension Project was hugely successful from various aspects. All main-stay construction elements needed for successful project delivery came together from health & safety, quality control, programme, procurement & logistics and cost control.
Project success was framed from the outset by the client around a very tight 10-month programme, with stringent constraints regarding un-obstructed live Musgrave operations running 24/7, 52 weeks a year.
Successful delivery of this fast-track project exceeded the client’s and design team’s expectations, given the sheer volume of accelerated front-end-design and procurement needed to meet the programme, efficient on-site execution and interface considerations.
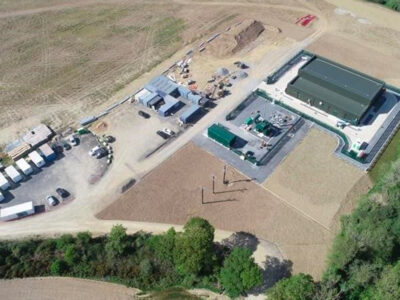
Project:
Rosspile 110 kV Solar Farm and 100 kV Gas Insulated Substation
Contractor:
H&MV Engineering
Project Details
Category: Industrial Over €10m
Project: Rosspile 110 kV Solar Farm and 100 kV Gas Insulated Substation
Contractor: H&MV Engineering
Client: Highfield Energy
Engineer: Thomas McHale C.Eng, Sean Leen Electrical Engineer, Kieran McGrath, C.Eng Engineering Manager
Architect: MWP Niall Flynn
The ultimate “success story”, H&MV Engineering is a major global player in high voltage energy solutions employing 450+ people globally. Key to H&MV Engineering’s success is a culture grown from a strong ‘can-do’ ethos, built on our core values. Since 1997, the company has evolved from a small electrical subcontractor to a high voltage specialist. Headquarters are in Limerick, with offices in Dublin, Thurles and Cork and multiple site activities nationally. Our main expertise is in the design and build of substations up to 400 kV. We’re currently present in mainland Europe, UK, Asia and South Africa. We have successfully completed projects across many sectors including Transmission and Distribution, Renewables, Data Centres, Manufacturing and Pharmaceuticals. H&MV Engineering is a true depiction of how hard work, ingenuity, enterprise and dedication, results in justified rewards. A strategy to develop sales has seen turnover increase from €7M to €180M in 7 years
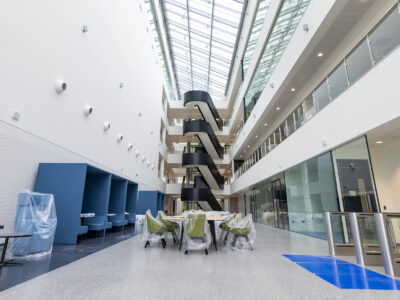
Project:
WuXi Biologics Green Field Manufacturing Facility Dundalk
Contractor:
Jacobs
Project Details
Category: Industrial Over €10m
Project: WuXi Biologics Green Field Manufacturing Facility Dundalk
Contractor: Jacobs
Client: WuXi Biologics Ireland Limited
Engineer: Integrated Project Services (Ireland) Limited (IPS)
Architect: Scott Tallon Walker
Wuxi’s first greenfield Bio-pharmaceutical site outside China demanded an exemplary safety record with over 6.2M site hours worked to a fast-track schedule.
Jacobs delivered the extremely complex project on budget through Brexit and Covid-19 disrupters, employing an IPD model.
Offsite fabrication with an onsite “Lego” type install was a big advantage for schedule and safety.
Covid-19 lockdown was used to ensure sanitary protocols were implemented for safe workforce return.
The facility is now in final stage qualification to deliver lifesaving drugs to patients. It will be regarded as a stand-out project demonstrating exemplary, positive collaboration between all project stakeholders.
Industrial Over €10m
In proud association with CPAS
Innovation in Construction – Company T/O Up to €100m
In proud association with Autodesk Construction Cloud™


Innovation:
The Ethos Living Lab
Company:
Ethos Engineering
Details
Category: Innovation in Construction – Company T/O up to €100m
Innovation: The Ethos Living Lab
Company: Ethos Engineering
Client: Ethos Engineering
Ethos sees firsthand that the building industry is rapidly evolving. The Ethos Living Lab was created to equip our engineers with data and utilise to prepare our buildings for the future by providing a data-driven monitoring solution enabling better control of the built environment and verification of healthiness in our office and our clients’ spaces in real time.
The Ethos Living Lab is a major part of why we were able to achieve first in the world WELL Performance Rating due to continuous data collection in real time, which allowed our engineers to make informed decisions to improve building performance.
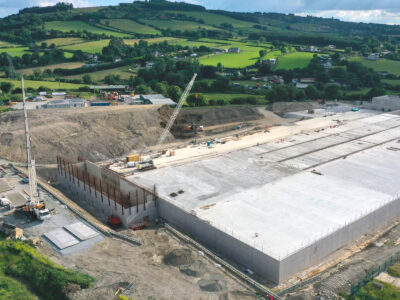
Innovation:
Last Planner System
Company:
Coffey
Details
Category: Innovation in Construction – Company T/O up to €100m
Innovation: Last Planner System
Company: Coffey
Client: Irish Water
Coffey Driving Lean Continuous Improvement and Innovation.
Our customer is the reason we are in business and one of the reasons we have found that Lean thinking, tools, and techniques have been so effective is that it focuses on the value stream from the eyes of the customer. Our Lean transformation has progressed steadily from early 2021. Value Add and eliminating waste were initially the key focus. This has now expanded to include the Last Planner System Collaborative Planning on each of our sites where the pillars of Lean from a Coffey point of view are being embedded.
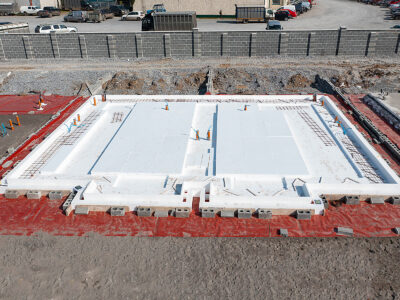
Innovation:
KORE Insulated Foundation System with Carroll O’Keeffe, Silverbrook, Tullamore
Company:
KORE
Details
Category: Innovation in Construction – Company T/O up to €100m
Innovation: KORE Insulated Foundation System with Carroll O’Keeffe, Silverbrook, Tullamore
Company: KORE
Client: KORE Insulation & Carroll O’Keeffe
KORE Insulation & Carroll O’Keeffe & Co Ltd. collaborated with the use of the KORE Insulated Foundation System on a low-rise residential new build development in Tullamore, Co. Offaly.
Consisting of 90 three and four bedroom houses in phase 4 and 5, Carroll O’Keefe chose the KORE Insulated Foundation because of its high thermal performance capabilities, it’s ability to speed up works on site by 25%, a reduction in their weekly operational costs on-site and the reduction in waste by two-thirds.
The KORE Insulated Foundation wraps the entire foundation of a home in a continuous layer of EPS insulation, virtually eliminating the wall-to-floor cold bridge. It provides U-values as low as 0.10W/m2K, is EPD certified, and the only NSAI approved insulated foundation system in Ireland.
The KORE Insulated Foundation maximises on-site efficiencies, reduces cost, and provides a very high thermal performance system that will replace traditional foundations in the years ahead.

Innovation:
Kingspan PowerPanel Roof Refurbishment Project
Company:
Gravity Construction Ltd
Details
Category: Innovation in Construction – Company T/O up to €100m
Innovation: Kingspan PowerPanel Roof Refurbishment Project
Company: Gravity Construction Ltd
Client: Kingspan
Kingspan’s flagship manufacturing facility in Kingscourt Co. Cavan showcases how much can be achieved through efficient refurbishment by a competent contractor.
Gravity Construction Ltd, with its reputation for fast paced roof renovation projects, used Kingspan’s innovative new product QuadCore PowerPanel Pitched to improve the energy efficiency and aesthetics of the building, enrich the working environment for the 268 employees within, and to generate clean energy to support operations.
QuadCore PowerPanel Pitched is the next generation solution for pitched roof applications, combining industry leading QuadCore insulated panels with high-efficiency monocrystalline photovoltaic technology in a single, factory manufactured component. Put simply, it allows building owners to Insulate and Generate and is now a viable option for non-domestic property owners to utilise their untapped energy and futureproof their buildings.
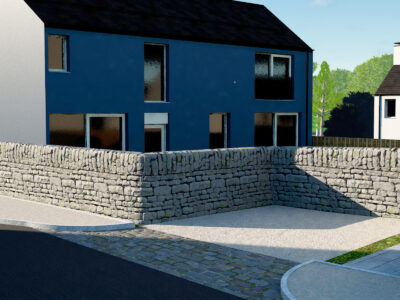
Innovation:
Digital Twinning Ballymore Seamount Rise and Riverwalk
Company:
Khiron TA Dimension88
Details
Category: Innovation in Construction – Company T/O up to €100m
Innovation: Digital Twinning Ballymore Seamount Rise and Riverwalk
Company: Khiron TA Dimension88
Client: Ballymore Property
Ballymore Group with Dimesion88 is leading the way in digital transformation using Digital Twinning and the Omniverse.
Innovation in Construction – Company T/O Up to €100m
In proud association with Autodesk Construction Cloud™
Innovation in Construction – Company T/O Over €100m
In proud association with Autodesk Construction Cloud™

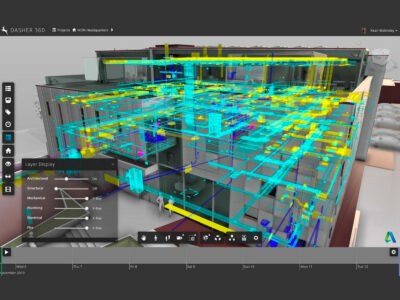
Innovation:
BIM Bundle: A manufacturer’s approach to digital project specification
Company:
Kingspan Group
Details
Category: Innovation in Construction – Company T/O Over €100m
Innovation: BIM Bundle: A manufacturer’s approach to digital project specification
Company: Kingspan Group
Client: Kingspan Group
As the digital transformation in the construction sector continues to accelerate, Kingspan recognises that exceptional content for designers and more importantly the subsequent design model is a crucial component in the broader sectoral change. Creating libraries of accessible content is essential in providing Kingspan’s customers with high quality content for use in their current Building Information Modelling (BIM) projects. Kingspan’s product portfolio has been developed for use in Autodesk Revit and supports multiple skillsets through the inclusion of multiple levels of detail, along with the inclusion of up-to-date product information. A new digital specification delivery service (BIM Bundle) has also been implemented which ensures that all internally developed content is easily accessible for designers through Autodesk BIM360. Autodesk BIM360 has been reimagined in order to provide designers with the content they require, on the platform that they are familiar with, enabling direct collaboration between designer and manufacturer.
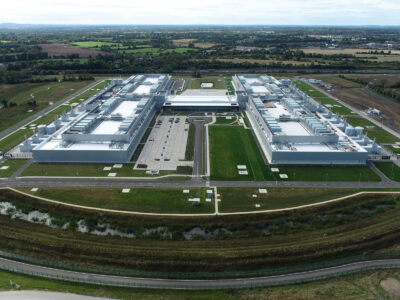
Innovation:
Automated Data-Driven Project Controls System
Company:
Mace Technology (Ireland) Limited
Details
Category: Innovation in Construction – Company T/O Over €100m
Innovation: Automated Data-Driven Project Controls System
Company: Mace Technology (Ireland) Limited
Client: Confidential
In our digitised world, the majority of actions in construction industry leave a data trace. This data collected during the construction process – if utilised correctly – can not only provide insights into project performance but also forecast and highlight interdependencies between various project disciplines.
Widespread availability of data analytics tools has allowed us to improve our existing reporting methodologies by migrating to a dynamic and interactive data-driven project controls system, where reports for all project levels and disciplines can be found in one place. We have also deployed data models which support this process by highlighting cross-discipline project risks and issues from both a positive and negative perspective.
Through the use of databases and APIs, we managed to make our system live, delivering information to our team instantly and thus creating an environment which supports quick and accurate decision making.
This system is universally accessible to all project stakeholders via phone, iPad, laptop and constantly in our project mission control room where the team can freely meet and collaborate in order to deliver service excellence to our client.
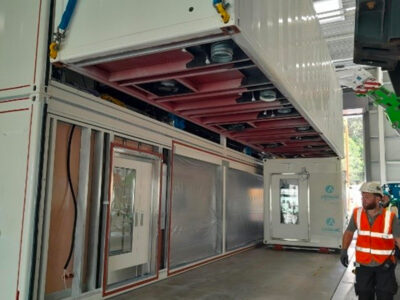
Innovation:
Ardmac’s Modular Cleanroom Facility
Company:
Ardmac
Details
Category: Innovation in Construction – Company T/O Over €100m
Innovation: Innovation in Construction- Ardmac’s Modular Cleanroom Facility
Company: Ardmac
Client: Confidential
This entry illustrates how Ardmac used innovation to transform a clients need into a solution in the form of standardised and repeatable design. This product maximises standardisation while still allowing individual clients to apply their own requirements without compromising on modulization.
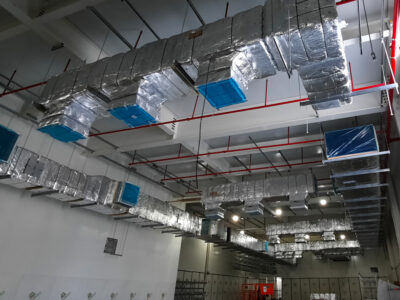
Innovation:
Model to Manufacture
Company:
Jones Engineering
Details
Category: Innovation in Construction – Company T/O Over €100m
Innovation: Model to Manufacture
Company: Jones Engineering
The Jones Engineering entry for Innovation Excellence (Model to Manufacture) involves the development of a new software integration, between two independent companies, which negates human error and reduces the QA time for both teams. The process included experts in Design, Coordination, Fabrication, and Installation who collaborated outside of their standard roles to develop a workflow which has never been proven before. The process involves various software integrations, scripting/coding, and the inclusion of DW144 industry parts into Autodesk Revit, which can then be exported and input automatically into a CNC machine.
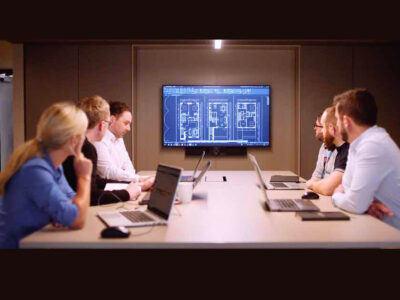
Innovation:
Cairn Innovation Forum (Implementation of Offsite Housing Construction at scale)
Company:
Cairn Homes
Details
Category: Innovation in Construction – Company T/O Over €100m
Innovation: Cairn Innovation Forum (Implementation of Offsite Housing Construction at scale)
Company: Cairn Homes
Client: Cairn Homes plc
The unique position of Cairn Homes is our unrivalled ability to evaluate an innovation across the whole of the construction/development industry’s needs. Identifying inefficiencies from our position as a cradle to grave operator. Our highly skilled innovation team has identified scalable ways to increase housing production with cost effective methods that can be built quickly while also not compromising on design or our customer’s experience. Our focus on our Library of Homes with factory made Prefabricated Timber Frame Housing and Prefabricated LGS Duplexes and Apartments has allowed us to become the market leading in delivering quality homes in Ireland .
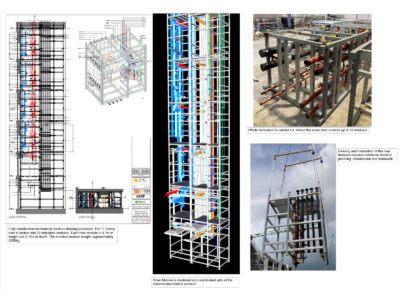
Innovation:
Modularisation/DFMA on the NCH Project
Company:
BAM Ireland
Details
Category: Innovation in Construction – Company T/O Over €100m
Innovation: Modularisation/DFMA on the NCH Project
Company: BAM Ireland
Client: National Pediatric Health Design Board
There is great pride and belief across all personnel involved in the children’s hospital, that we will deliver a world class healthcare facility, the largest and most complex project undertaken by the state, whilst also bringing innovation and engineering solutions to the fore front, Inspiring and setting an example for future projects.
Through out the submission we have conveyed our commitment to Off site fabrication and innovation by detailing the benefits we have reaped for the New Childrens Hospital.
Innovation in Construction – Company T/O Over €100m
In proud association with Autodesk Construction Cloud™
Conservation or Restoration
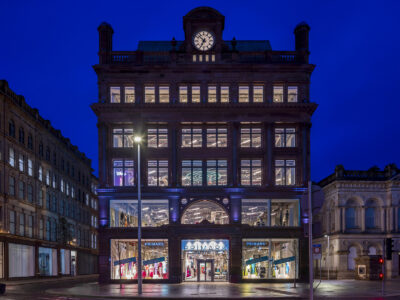
Project:
Primark Belfast
Contractor:
Bennett (Construction) Ltd
Project Details
Category: Conservation or Restoration
Project: Primark Belfast
Contractor: Bennett (Construction) Ltd
Client: Primark
Engineer: DBFL- Structural Engineers/ BL- Conservation Engineers
Architect: JCA Architects – Executive Architect / HBD – Conservation Architect
The Bank Buildings is a seven storey grade B1 listed retail building located in the heart of Belfast’s city centre retail precinct, bounded by Castle Street, Royal Avenue and Bank Street on three sides.
Originally designed and built between 1899 and 1900 by the architect WH Lynn, as a department store and warehouse, owned by Robertson, Ledlie, Ferguson & Co. It stands on the site of a bank erected in 1785, from which it takes its name. Since 1979, it has been owned by the Dublin-based company Primark, and serves as their flagship store in Northern Ireland.
The project involved the refurbishment of the extremely badly damaged Grade B1 listed building following a devastating fire in 2018.
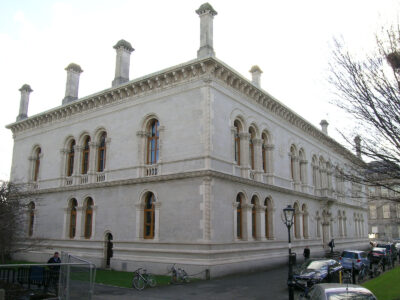
Project:
TCD Museum Roof Restoration
Contractor:
Murcom
Project Details
Category: Conservation or Restoration
Project: TCD Museum Roof Restoration
Contractor: Murcom
Client: Trinity College Dublin (TCD)
Engineer: FDA Consulting Engineers
Architect: Fitzgerald Kavanagh & Partners Ltd
This most beautiful 185-year-old building was ours, as a Main Contractor to restore the original roof; – slates, copper, chimneys and rainwater goods back to their original state. The challenges presented in terms of procurement of materials, getting materials to site and then the actual carrying out of the works were overcome by careful management, planning and good communication lines between all stakeholders. Careful collaboration process with the Design Team on control samples of work allowed for careful discussion and deliberation on each element and resulted in the end product being of the utmost standard of conservation practice. This project was under close scrutiny from the Design Team and the Client at all times due to the nature of the work, age of the building and the prestige of the building, but what we were told upon completion was that outcome of our work had surpassed all their expectations.
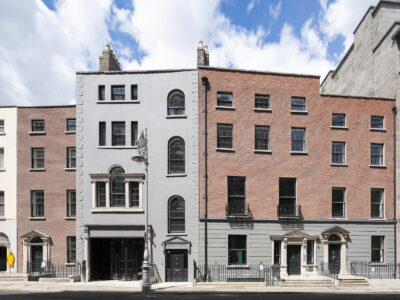
Project:
20 Kildare Street
Contractor:
John Paul Construction
Project Details
Category: Conservation or Restoration
Project: 20 Kildare Street
Contractor: John Paul Construction
Client: Kennedy Wilson
Engineer: Barrett Mahony Consulting Engineers
Architect: RKD Architecture
20 Kildare Street involved the complete and sensitive restoration of four historic and semi-derelict 18th Century town houses at 19-22 Kildare Street, that are linked via a new fully glazed three storey atrium to the new seven storey over basement office building constructed as part of the overall project. The successful delivery of this development was achieved through leveraging our project team’s extensive conservation experience as well as the highest standards of safety, quality and sustainability. 20 Kildare Street achieved LEED Gold standard, WELL Gold and WIRED Platinum ratings. Constructed for our long-term international client, Kennedy Wilson, the development allows for a mixed occupancy letting model with the historic houses fully integrated with the new build seamlessly connecting old and new.
Public Heritage
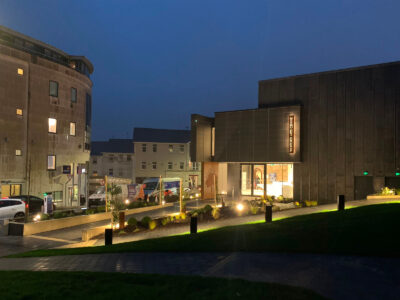
Project:
Wexford Arts Centre
Contractor:
Mckelan Construction
Project Details
Category: Public Heritage
Project: Wexford Arts Centre
Contractor: McKelan Construction
Client: Wexford County Council
Engineer: Brunner Consultant Engineers
Architect: ODKM Architects Ltd.
McKelan Construction was engaged as main contractor on The Wexford Arts Centre project which involved the renovation, refurbishment and reuse of an existing historic building and the construction of the new modern wing which incorporates a new entrance, new gallery space, workshop space and the upgrading of all facilities.
The project was designed and built with accessibility as a core principle at all times. The modern extension is sympathetic to the old Town Wall built in 1775, with all the historic features preserved. The gable wall onto Abbey Street was stripped back to expose the original stonework and is now a key feature where the internal wall in the high-ceilinged mezzanine entrance is illuminated by contemporary lighting installations.
The Wexford Arts Centre saw a landmark building being brought into contemporary usage and with its new function provides a major amenity to the area now and for generations to come.
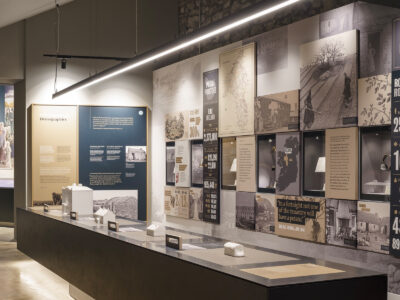
Project:
Strokestown National Famine Museum
Contractor:
Kelbuild Ltd
Project Details
Category: Public Heritage
Project: Strokestown National Famine Museum
Contractor: Kelbuild Ltd
Client: Irish Heritage Trust and Westward Holdings
Engineer: IN2 Engineering (Fire), CHH Consulting Engineers (Civil and Structural), John O’Shaughnessy Fire Engineering Consultancy Ltd (Fire)
Architect: AXO Architects
Kelbuild feel extremely humbled to have been awarded the opportunity to showcase our level of expertise, workmanship and commitment, which we demonstrated when completing this state-of-the-art visitor experience. We are exceptionally proud to have been an integral part of this world class museum where visitors are taken on a harrowing journey of the Great Famine, which is a fundamental part of our Irish history. We feel this project is worthy of the recognition it deserves, and it will forever be one of the most invigorating projects we have worked on. We are extremely thankful to all the relevant parties involved.
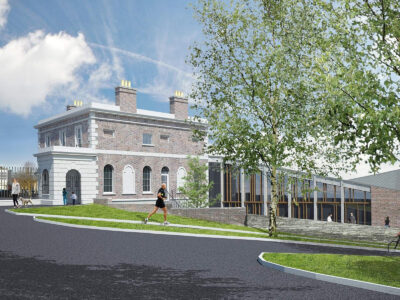
Project:
Castleblayney Library
Contractor:
Broomfield Construction
Project Details
Category: Public Heritage
Project: Castleblayney Library
Contractor: Broomfield Construction
Client: Monaghan County Council
Engineer: Alan Clarke of Alan Clarke & Associates, Castleblayney, Co. Monaghan
Architect: Ronan Fitzpatrick of Craftstudio Architecture, Monaghan, Co. Monaghan.
The Castleblayney Library Project is a prestigious and highly technical project that stands out across our 50 years in construction. It allowed us the opportunity to complete a landmark building in our local town using our experience and skill, with extensive construction practices and challenges that we overcame and excelled at on this project. Our team relished the opportunity from day one to showcase our expertise, knowledge and skillset.
This project was personal to us as it would be our families who would gain from it. It would be them who would view the intricate and exquisite details and be proud of us. We understood this from day one and created our best team, used local specialists and suppliers who understood and shared our vested interest. We feel that the Castleblayney Library is an exceptional building and stands out as the most beautiful project in our local town of Castleblayney.
Leisure
In proud association with Ayrton Group

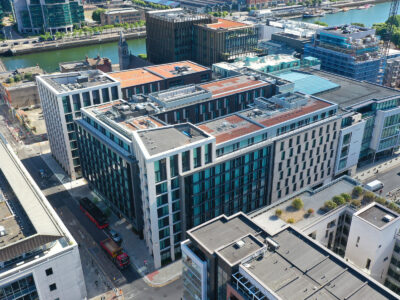
Project:
Townsend Street Development
Contractor:
John Paul Construction
Project Details
Category: Leisure
Project: Townsend Street Development
Contractor: John Paul Construction
Client: Tetrarch Capital
Ebgineer: Barrett Mahony Consulting Engineers
Architect: MCA Architects
Townsend Street, a mixed-use, multi-block development constructed for Tetrarch Capital, features four distinct 8-storey buildings comprising of a 393-bedroom Travelodge Hotel, a 136-bedroom Staycity Aparthotel, a separate 66-bedroom Staycity Aparthotel and a 21-unit residential block for Dublin City Council, along with ground floor retail and restaurant spaces. Located on a confined city-centre site, the project utilised the latest technologies and modern methods of construction and was delivered on time, to budget, and achieved the highest standards of quality, safety and sustainability.

Project:
Cashel Palace Hotel
Contractor:
Mulcahy Construction
Project Details
Category: Leisure
Project: Cashel Palace Hotel
Contractor: Mulcahy Construction
Client: Trevester Ltd
Engineer: Muir Associates Ltd. Consulting Engineers, Marketing Network House, Argyle Square, Morehampton Road, Dublin 4. Contact:- Seamus O’Rourke
Architect: Smallwood Architects. Project Architect:Reddy Architecture, Dean Street Kilkenny, (Mark Kennedy). Conservation Architect: Consarc. Interior Architect: Emma Pearson Design Ltd.
Mulcahy Construction Limited feel that this project is one of the most prestigious projects carried out within the region for many years. Whilst it was a challenging project, we feel that as a company we more than stepped up to the plate and delivered a high-class, premium-quality product that will serve the client & the local area for many years to come.
We feel as a company it has given us the confidence, experience, and belief to have no hesitation in taking on a project of a similar nature in the future. Our staff have garnered experience in elements of construction that they have now added to their existing portfolio of skills on foot of this project.
We feel achieving recognition for this project would be a fitting finale to a fantastic journey for our team that worked so hard to deliver this successful project for our client.
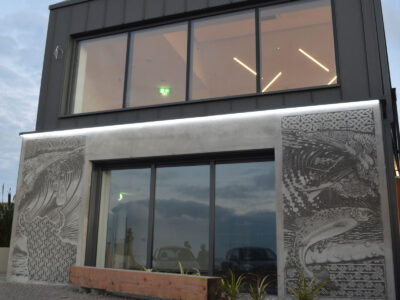
Project:
National Surf Centre of Excellence
Contractor:
Arken Construction
Project Details
Category: Leisure
Project: National Surf Centre of Excellence
Contractor: Arken Construction
Client: Sligo County Council
Engineer: Taylor & Boyd
Architect: Keys & Monaghan Architects
The National Surf Centre of Excellence is a project Arken Construction are not only immensely proud to have constructed but also to have been central in the various collaborations which created this truly unique building. We feel strongly that it merits entry into the Construction Excellence Awards as it highlights excellent performance in construction. It is not too often that a project of this beauty, detail and character comes along and transforms an entire village while also acting as a key component of tourism and surfing locally, nationally and internationally in the Northwest Region on the Wild Atlantic Way.

Project:
Little Mary Street Aparthotel
Contractor:
BAM
Project Details
Category: Leisure
Project: Little Mary Street Aparthotel
Contractor: BAM
Client: BAIN Capital
Engineer: Thomas Fennell – Barrett Mahony
Architect: Cormac Nolan – John Fleming Architects
The 340 room Staycity Aparthotel, Design and Build project was executed by BAM with “Excellence” at the heart of every act that was required throughout the project. A collaborative team environment, for all parties involved, was fostered from the project outset and this one team spirit was maintained throughout.
The project faced many challenges, including Brexit, Covid, Archeological excavations, Supply chain disruption, Hyper inflation, and constrained site logistics. We overcame these challenges, with a proactive and can do mindset.
We provided our client with high quality, passionate and committed project personnel, who worked tirelessly to deliver on our project commitments, delivering a high-quality building, safely, within budget and on time, and making the construction phase experience – an enjoyable and rewarding journey for all parties involved.
Leisure
In proud association with Ayrton Group
Public Realm
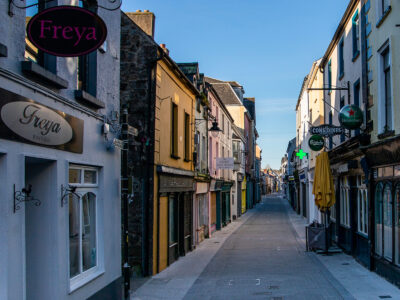
Project:
Ennis Public Realm Regeneration Project
Contractor:
Shareridge Civil Engineering
Project Details
Category: Public Realm
Project: Ennis Public Realm Regeneration Project
Contractor: Shareridge Civil Engineering
Client: Clare County Council
The upgrade of the public realm in Ennis has been a longstanding objective of Clare County Council with the Laneways and Bow-ways project, representing a significant investment for the town of Ennis. The result of this investment is a safer, more attractive pedestrian environment and spaces that also have a civic function, facilitating the Town Centre as a destination, by improving its vitality and enabling Ennis to capitalise on its existing assets.
Key features included shared surface treatment, widened footpaths, high-quality surface materials with improved street furniture, lighting, signage and landscaping. The design development for the project was informed through a process of public consultation, stakeholder engagement and technical design studies, providing an end product that enhances and protects the uniqueness of this beautiful town.
Shareridge has been privileged to work with such a forward-thinking client in Clare County Council and we are looking forward to our continuing collaboration.
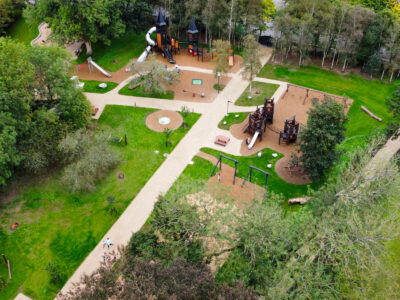
Project:
Mallow Castle, Spa House Demesne & Tip O’Neill Park
Contractor:
Vision Contracting
Project Details
Category: Public Realm
Project: Mallow Castle, Spa House Demesne & Tip O’Neill Park
Contractor: Vision Contracting
Client: Cork County Council
Engineer: Structural Engineer: Horgan Lynch, Mechanical & Electrical Consultants: Varming Consulting Engineers
Architect: Landscape Architect: Brady Shipman Martin / Conservation Architect: JCA Architects
The conservation of Mallow Castle, Spa House Demesne and Tip O’Neill Park exemplifies what can be achieved when a project is professionally managed.
By setting a high benchmark with comprehensive pre-construction planning, rigorous control sampling and hands-on management, we ensured all critical finishes were achieved.
Pairing our people with the most appropriate rather than cheapest subcontracting team also contributed to our success on this complex project.
The client required a statement civic space that combined historic gardens with modern facilities, sympathetically blending together. We delivered this, exceeding client expectations with our interpretation of the brief and innovative use of materials.
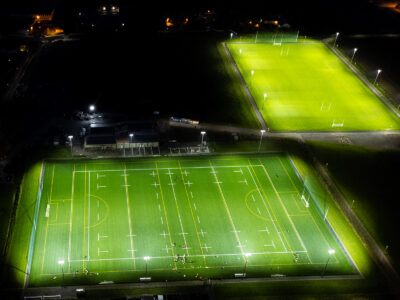
Project:
Fethard Town Park Phase 1
Contractor:
Tony Patterson Sportsgrounds Ltd
Project Details
Category: Public Realm
Project: Fethard Town Park Phase 1
Contractor: Tony Patterson Sportsgrounds Ltd
Client: Tipperary County Council
Engineer: MPA Consulting Engineers
Architect: KHA Architects
We’ve been in the business for over 40 years but in all that time we’ve never faced an opponent like the one we encountered on the fields at Fethard Park. We were quite literally in danger of being ‘killed by kindness’. Imagine all the good intentions, the donations pouring into an ever-increasing funding pot. Imagine the joy of the buyers, us telling us they could afford the upgrades for 4G surfacing, the extra 3000 meters of drainage swales or the new smart lighting systems. Now imagine the headache of having to reengineer and reinvent new methodologies to integrate all those changes into an already ongoing project, often on weekly basis. I’m proud to say we survived and we delivered. How could we not? When you meet decent people who want to keep on giving, how can you do anything less.
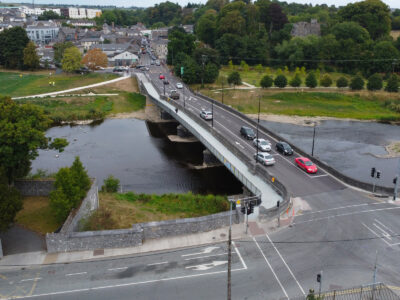
Project:
Dan Joe Fitzgerald Boardwalk Mallow
Contractor:
Cumnor Construction Ltd
Project Details
Category: Public Realm
Project: Dan Joe Fitzgerald Boardwalk Mallow
Contractor: Cumnor Construction Ltd
Client: Cork County Council
This project involved the careful installation of a 130-metre-long pedestrian bridge to the upstream side of the bridge in Mallow town centre, County Cork. We delivered a high-quality public amenity to the local community in Mallow in close partnership with our client, Cork County Council and the entire project team.
The new boardwalk was designed to provide a safe way for pedestrians to cross the river Blackwater. This segregated boardwalk runs along the length of Mallow Bridge and at three metres wide is designed to accommodate pedestrians safely and comfortably, wheelchair users and people pushing buggies. An additional lane has also been created on the bridge giving extra capacity and reducing the journey time for vehicles travelling across it.
The works included, demolition, boardwalk installation, traffic, and pedestrian management. The construction value of the project was approximately €4m.
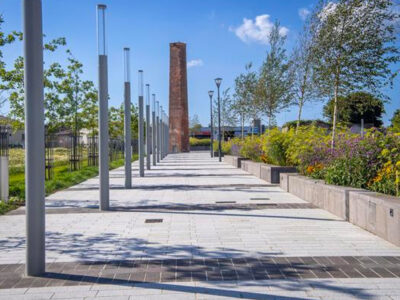
Project:
Island of Geese Regeneration Project
Contractor:
Griffin Bros. Contr. Ltd
Project Details
Category: Public Realm
Project: Island of Geese Regeneration Project
Contractor: Griffin Bros. Contr. Ltd
Client: Kerry County Council
Engineer: Malachy Walsh & Partners
The Island of Geese Project is a public realm space which incorporates a contemporary landscaped urban design within the 2.3-acre site has been developed by Kerry County Council.
The new amenity improves accessibility in the town centre and is adjacent to three urban opportunity sites. The project aims to revitalise, regenerate, and improve the urban environment in the designated urban centre of Tralee as part of an integrated urban strategy. It is envisaged the former Denny site, which is bounded by the Matt Talbot Road, Gas Terrace, Rackett Lane, Island of Geese Street, and Waterloo Lane, will become a focal point for the town.

Project:
Kickham Barracks Public Realm Development
Contractor:
Glas Civil Engineering Ltd
Project Details
Category: Public Realm
Project: Kickham Barracks Public Realm Development
Contractor: Glas Civil Engineering Ltd
Client: Tipperary County Council
Engineer: Arup – Maurice Keane, Declan Haugh, Manuel Garrido Diez, Denis Crowley, Giorgi Dolidze, Isabell Kelly, Killian Duignan
Glas Civil Engineering – James Keane, Joe Connolly, Dean Power, Evan Causer, Yvonne Dowling, John Bradfield
Architect: Nicholas de Jong Associates – Samuel McKeever
Extract from the Client’s Master Plan for the Kickham Barracks redevelopment “The provision of a new urban civic space to act as a focal point and space for recreational, cultural, celebratory and other events”. The initial phase of the redevelopment involved the construction of a new public realm area of approximately 10,000m2, including a mix of hard and soft landscaping along with feature lighting and canopy. The project located in the heart of Clonmel will kickstart the redevelopment of the site and plans for new campus facilities for in excess of 400 students have already been announced. The entire project team bought into the vision of delivery a high-quality public realm project in the heart of Clonmel and took responsibility for ensuring the highest standard of finishes was delivered on the project.
Residential: Private Up to €50m
In proud association with Altherm ICF
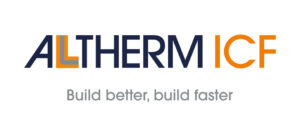

Project:
Hillside 1-8 Monaghan
Contractor:
McGuigan Builders
Project Details
Category: Residential – Private up to €50m
Project: Hillside 1-8 Monaghan
Contractor: McGuigan Builders
Client: RF Hillside Developments Ltd
Engineer: Alan Clarke & Associates
Architect: McGuigan Architects
The most challenging project to date commenced directly after lockdown on 2021. Its site location digging 4m below a live road in town opposite the main exit to Monaghan General Hospital, covid still running rampant everyone using it as an excuse, material costs going through the roof, massive labour shortages and still achieved the buildings the client requested, on time, within budget, to the highest standards going and has proved to be a very positive talking point in Monaghan town and beyond.

Project:
Daneswell Place
Contractor:
Eastwise Group
Project Details
Category: Residential – Private up to €50m
Project: Daneswell Place
Contractor: Eastwise Group
Client: Scanron Limited
Daneswell Place is where international standards of design and luxury come to Ireland.
Situated only 2km from Dublin City Centre, less than a 25-minute walk
It is wonderfully situated within the leafy and largely residential environs of Glasnevin.
Spacious living, outstanding quality and location combine to provide outstanding homes. The 4 and 5-bedroom stunning modern family homes were build using off-site modular steel frame construction methods to ensure superb craftsmanship and a short construction timeline.
The A-rated homes offer superb energy efficiency, and all come with a private garden cycle spaces and car parking with electric charging points.
The homes are perfectly in keeping with the unique character of one of Dublin’s most sought-after neighbourhoods, whilst cutting edge design adds a modern variation.
Daneswell Place is an ideal place to call home.
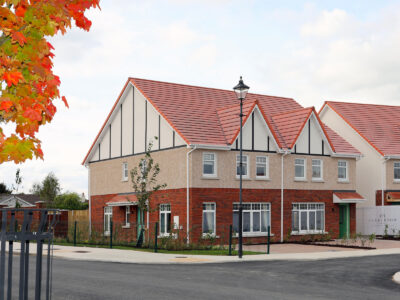
Project:
Foxburrow
Contractor:
Hollybrook
Project Details
Category: Residential – Private up to €50m
Project: Foxburrow
Contractor: Hollybrook
Client: Hollybrook
Engineer: Kilgallen & Partners Consulting Engineers
Architect: McCrossan O’Rourke Manning Architects
This entry is for a medium sized development of 16nr houses situated adjacent to Portlaoise Town which commenced in April 2022 and will complete middle January 2023.
It is a scheme that has been well received by the neighbours and even more so by the new residents who will be joining the neighbourhood in the next coming months.
The houses are high quality both in terms of finishes and energy rating, and with provisions for future adaptability, the purchasers will be very happy in them for years to come.
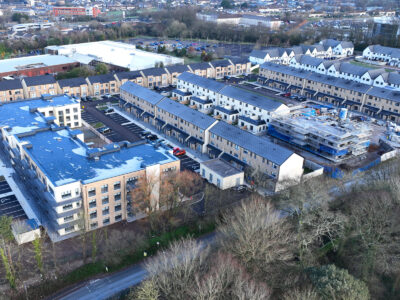
Project:
Dara Park
Contractor:
Bridgewater Construction
Project Details
Category: Residential – Private up to €50m
Project: Dara Park
Contractor: Bridgewater Construction
Client: First Step Homes
Engineer: O Shea Leader
Architect: O Shea Leader
Bridgewater Homes is an Irish owned company which was incorporated on 30 January 2020. We trade in all aspects of construction main contracting, design & build contracting, project management and consultancy. For the Dara Park project our services were tailored to its client’s requirements in a flexible & bespoke fashion to deliver the project on time and within budget.
This project was our first development and comprised of 135 residential units, 24 houses, 64 duplex apartments, a three storey apartment block with 20 apartments, and a four storey apartment block with 27 apartments.
We are very proud to have built Dara Park which is becoming a new community in Blackrock in Cork.

Project:
Redwood
Contractor:
Carroll O’Keeffe
Project Details
Category: Residential – Private up to €50m
Project: Redwood
Contractor: Carroll O’Keeffe
Client: Capital Homes
Engineer: ORS Civil & Structural, Galileo Energy Services
Architect: Kenny Lyon’s & Associates
Redwood, Tullamore is an ICF residential scheme located in the heart of Tullamore, Co. Offaly. It commenced after the 1st lockdown in 2020 and with the courage of the Client, Capital Homes, to put full belief and enthusiasm behind the project from the outset saw this project getting to site and becoming a success through adversities like inflation and the Covid pandemic.
Through collaboration with the Client, Design Team and Carroll O’Keeffe and with the use of MMC , the skill level of all the associated manufacturers and finishing trades we created an excellent product that all can be proud of.
Residential: Private Up to €50m
In proud association with Altherm ICF
Residential: Private Over €50m
In proud association with Altherm ICF


Project:
Griffith Wood
Contractor:
Cairn Homes
Project Details
Category: Residential: Private Over €50m
Project: Griffith Wood
Contractor: Cairn Homes
Client: Cairn Homes
Engineer: Barrett Mahony
Architect: OMP / Cairn Homes Internal Design Team
Griffith Wood is a significant piece of local infrastructure including housing, childcare and community facilities, all set in the highly sought-after Griffith Avenue in Dublin. The project is a fine example of Cairn’s commitment to building high quality, sustainable new homes. Cairn’s developer-contractor model means innovation, teamwork and cost-effectiveness combine to deliver the highest standards of modern construction, within program despite the challenges of a global pandemic.

Project:
Charlestown Phase 2B Residential Development
Contractor:
John Paul Construction
Project Details
Category: Residential: Private Over €50m
Project: Charlestown Phase 2B Residential Development
Contractor: John Paul Construction
Client: Tribal Developments
Engineer: Pat O’Gorman Associates
Architect: McCrossan O’Rourke Manning
The Charlestown Phase 2B residential development forms part of the existing Charlestown Development in Finglas and is comprised of 375 build-to-rent apartments, three retail units and related ancillary works, all arranged across six individual 6-storey buildings. This 34,800m2 scheme was carried out under a bespoke Design and Build contract with all units achieving an A2 BER rating. The use of digital tools and off-site manufacture techniques ensured a high-quality development was delivered defect free, on time, and to budget to the satisfaction of the client, and has formed the benchmark for all future residential developments we undertake.

Project:
Spencer Place North
Contractor:
PJ Hegarty & Sons
Project Details
Category: Residential: Private Over €50m
Project: Spencer Place North
Contractor: PJ Hegarty & Sons
Client: RONAN GROUP REAL ESTATE (RGRE)
Engineer: Cronin Sutton Consulting Engineers – Structural, Axis Engineering – Building Services
Architect: Henry J Lyons Architects
The recently completed Spencer Place project, at the heart of Dublin’s North Quays, offers some of the most high-quality, modern, and vibrant living spaces in Dublin. It provides 393Nr. much needed homes, ideal for city living, with exclusive facilities for residents working from home to cater to the growing demand for hybrid working. Residents enjoy state of the art facilities including a 24-hr concierge service, on on-site gym, a cinema, and penthouse communal areas with views of Dublin’s skyline.
This development leads on sustainability, with all apartments boasting an A rating and design that achieves maximum energy efficiency, using a combination of high-performance building fabric materials and high-performance heating equipment. Over 50% Irish-made products have been used in the creation of these homes, reducing carbon use in the supply chains, and supporting the local economy.
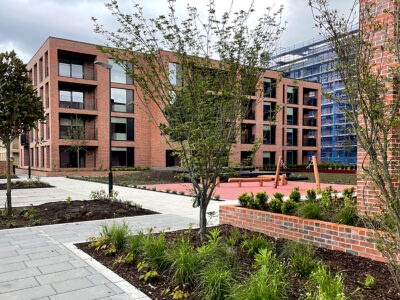
Project:
Hamilton Gardens
Contractor:
Walls
Project Details
Category: Residential: Private Over €50m
Project: Hamilton Gardens
Contractor: Walls
Client: Royalton
Engineer: OCSC
Architect: Plus Architecture
Hamilton Gardens was a collaborative success due to the attitude, determination and mentality of the project team. Driven by a professional client who are decisive in their decision making and committed to achieving the highest standards in HSE and Quality excellence during the course of the project. Supported by a dedicated, experienced and committed design team and executed by a dynamic team of professionals. We all came together to achieve the clients vision. The amenities available to the tenants are generous in the form of a state of the gym, a cinema, a lounge and a mix of open plan and private work stations. A mix a three different carefully selected palettes for the apartments for the residents to chose from in spaciously designed apartments. A blend of retail units in the form of a main super market, pharmacy, creche and cafe. Hamilton Gardens really is a beautiful environment to experience.

Project:
The Barrington Building
Contractor:
Conack
Project Details
Category: Residential: Private Over €50m
Project: The Barrington Building
Contractor: Conack
Client: Hines
Engineer: Murphy Matson O’Sullivan Consulting Engineers – Structural and Civil Engineers, O’Connor Sutton Cronin – Mechanical & Electrical Engineering
Architect: Henry J Lyons
Cherrywood is now part of Ireland’s best connected new village. built as part of a defined holistic master plan, combining world-class design and an unrivalled park and woodland setting. The Barrington Building Project is located at the Junction of Wyattville Link Road and Cherrywood Avenue which is one of the main routes from the M50 to South Dublin. Cherrywood offers a picturesque location in South Dublin with expansive outdoor space and unparalleled amenities conveniently connected to Dublin City. All are within 15 minutes of the sea and mountains.
From design concept to client handover the inclusion of cycle paths, wildlife and hiking trails, and schools both primary and secondary, all shaped how this development would be modelled.
Residential: Private Over €50m
In proud association with Altherm ICF
Residential: Single Dwelling
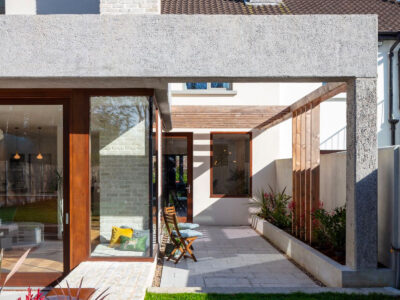
Project:
The Stiles Road, Clontarf
Contractor:
C Clarke Construction Ltd
Project Details
Category: Residential: Single Dwelling
Project: The Stiles Road, Clontarf
Contractor: C Clarke Construction Ltd
Client: Confidential
Engineer: Ross Somers Consulting Engineers
Architect: Brennan Furlong Architects and Urban Planners
Clarke Construction won the tender to transform a 1920s house into a bright, open & airy home combining timber, concrete, and brick structures to deliver internal reorganisation and introduce a part single, part two-storey extension to the rear.
For this award-winning project, Clarke Construction also carried out a full energy efficient renovation of the existing house, transforming the interior space into a welcoming, open-plan living environment.
An additional completed objective of the project was to create seamless transfer between the internal and external areas whilst using a variety of different finishes such as timber, finished concrete, brickwork and rendered products.
Despite working during the challenges of Covid, the team realised the owner’s dream of an updated, flexible, light filled family home with an exceptional quality finish.

Project:
Full Retrofit and Energy Upgrade to Private home, Tullamore
Contractor:
Teknabuild
Project Details
Category: Residential: Single Dwelling
Project: Full Retrofit and Energy Upgrade to Private Home
Contractor: Teknabuild
Client: Private Client
Engineer: CConsult, Cormac Allen, Clonminch Tullamore
Architect: David Mc Gourty, MMA Architects, Athlone Co. Westmeath
This beautiful period house in the suburbs of Tullamore had all the underlying potential to be a beautiful, more sustainable and energy efficient home. It just required the correct suite of treatments, a client resilient enough to see it through, and a diligent construction team. While this house has been modernised it still retains its original charm and will be a very comfortable and sustainable family home for many years to come.

Project:
Carrig House
Contractor:
Leo Linehan Construction Ltd
Project Details
Category: Residential: Single Dwelling
Project: Carrig House
Contractor: Leo Linehan Construction Ltd
Client: Leo Linehan Construction Ltd
Architect: Alannah-Rose O’Grady Kennedy and Bilal Mu’azzam
Carrig House, Cork City is a 1800’s period dwelling that has survived years of dereliction, vandalism and arson. Linehan’s aim is to resurrect the property to a high standard spec hoping to return the property to the market at an asking price of €2.5-3million.
As well as financial gain, our team committed to this build thanks to the dwelling’s iconic positioning in Cork’s cityscape which we hope the public visually enjoy. It’s an exciting project to see what good design and craftsmanship can achieve.
After Carrig House, our team hopes to carry on and save more period properties around Ireland.
Residential: Social & Affordable Housing Up to €5m

Project:
Pairc Nua
Contractor:
Nevin Construction
Project Details
Category: Residential: Social & Affordable Housing Up to €5m
Project: Pairc Nua
Contractor: Nevin Construction
Client: Kilkenny County Council
Engineer: David Kelly Partnership
Architect: C J Falconer & Associates
Once the site of the landmark Brógmaker Hotel on the Castlecomer Road, Kilkenny. ‘Pairc Nua’ is an excellent example of how to re-use and re-purpose existing building stock, in parallel with new builds, in an effort to provide answers to the current national Housing crisis.
This stunning scheme comprises 18 Nr. 1 & 2 bed NZEB “A” rated modern, bright and spacious Apartment units, including the provision of a fully accessible wheelchair unit. There were substantial challenges in altering the structure of the existing building and the team advised and collaborated to improve the approach to technical, financial and logistical issues. Despite these challenges, the project was delivered on time and on budget to a very high standard of quality and workmanship. The transformation of the old building is remarkable and unrecognizable and has enhanced the streetscape of the Castlecomer Road whilst sitting in perfectly, with the adjacent and opposite housing schemes.
The vison of both the client and the Architect, coupled with the extensive skills of our construction Teams, has produced an award-winning scheme for Kilkenny and the Residents of Pairc Nua, who are now happily residing, in their new homes.
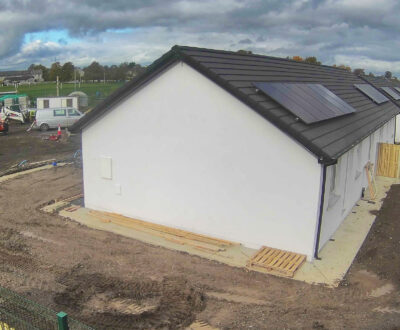
Project:
St Mary’s Court, Carlow County Council, Low Carbon Social Housing-H4.0E
Contractor:
Kevin Thorpe Ltd with South East Energy Agency
Project Details
Category: Residential: Social & Affordable Housing Up to €5m
Project: St Mary’s Court, Carlow County Council, Low Carbon Social Housing-H4.0E
Contractor: Kevin Thorpe Ltd with South East Energy Agency
Client: County Council Carlow
Engineer: TA Group: Thomas Campell
Architect: Carlow County Council, Building department, Tullow Civic Offices Link Road Tullow, Ms Lilly Slye (Senior Executive Engineer) Richie Sinnott, Brendan Doyle
Interreg Northwest Europe project Housing 4.0 Energy (H4.0E) aims to develop a market for small, affordable, and energy efficient homes nZEB or Net Zero Buildings adapting and applying innovative digital technologies for design, manufacturing, and assembling and using low carbon materials and low carbon construction methods, thus stimulating both consumer and supplier interest. Made up of five partner countries in Northwest Europe (NWE), the three and a half year H4.0E project will facilitate the uptake of low carbon and digital technologies, products, processes, and services in the NWE housing sector to reduce carbon emissions and improve quality of life for homeowners in the region and beyond.
The target is to reduce home building costs by 25% and carbon emissions by 60%.
The 2 buildings in Carlow are Project Pilots of this Project.
Main embodied CO2 emission saving element is the use of GGBS as a substitute for commonly used CEMII.
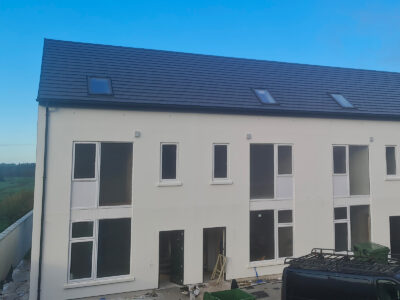
Project:
Bell Lane
Contractor:
Heather Homes
Project Details
Category: Residential: Social & Affordable Housing Up to €5m
Project: Bell Lane
Contractor: Heather Homes
Client: Offaly County council
Engineer: Infinite Focus
Architect: Axis Architects
We are a small development company on our second development. We are buying old pubs / run-down buildings in small towns across Ireland. We have 2 other sites purchased and are going to deliver for our clients to a high standard.

Project:
Retrofit of Brookview Court, Tallaght
Contractor:
Kingdom Installation Ltd with Cooperative Housing Ireland
Project Details
Category: Residential: Social & Affordable Housing Up to €5m
Project: Retrofit of Brookview Court, Tallaght
Contractor: Kingdom Installation Ltd with Cooperative Housing Ireland
Client: Co-operative Housing Ireland
Co-operative Housing Ireland employed the skills and expertise of Kingdom Installation Ltd. in 2021 to perform crucial deep energy upgrades to 58 low-income homes in Brookview, Tallaght. The project’s aim was to ensure the longevity of the housing stock and the warmth and wellbeing of families living there. The upgrades were completed with minimal inconvenience to households and within Covid-19 guidelines. The retrofits were completed on time and within budget, in a challenging construction climate where labour and supply shortages hindered progress across the sector. Unlike other large-scale retrofits, CHI Members (residents) lived in situ while works took place.
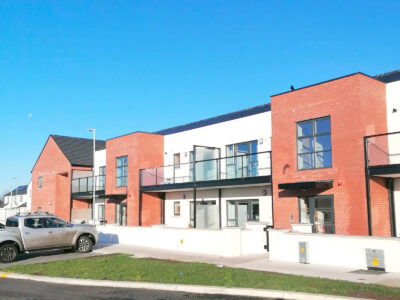
Project:
Cox’s Demesne Phase 2, Dundalk, Co. Louth
Contractor:
ML Quinn Construction Ltd
Project Details
Category: Residential: Social & Affordable Housing Up to €5m
Project: Cox’s Demesne Phase 2, Dundalk, Co. Louth
Contractor: ML Quinn Construction Ltd
Client: Louth County Council
Engineer: Donal Higgins – Hayes Higgins Partnership
Architect: Donal Walsh, Walsh Associates.
Cox’s Demesne is an urban area that has been developed over the last 60/70 years in Dundalk. It comprises mostly social residential housing accommodation, a church, a few shops and a garage. There are a number of businesses located in an industrial area on Ecco Road. Most of the inhabitants are friendly, working-class people. The area where the development works were undertaken was an old land-fill site, which prior to development was being used as a dumping ground by locals. This project had a very positive impact on the environment. The entire area has been regenerated and cleaned up. We worked with an excellent Design Team ensuring budget and programme was kept on target while delivering a housing scheme that was pleasing for the environment and had a positive psychological impact on its residents. We achieved the required level of quality, sustainable and regulatory requirements of the Client.
Residential: Social & Affordable Housing Over €5m
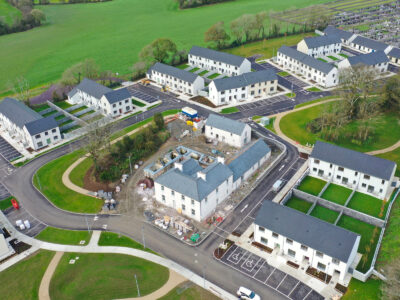
Project:
Beechgrove Housing Development, Clonakilty
Contractor:
MMD Construction
Project Details
Category: Residential: Social & Affordable Housing Over €5m
Project: Beechgrove Housing Development, Clonakilty
Contractor: MMD Construction
Client: Cork County Council
Engineer: Hayes Higgins Partnership
Architect: Coady Architects
Our entry for the ICE Awards is a distinctive housing development located at Clonakilty, Co. Cork, which was constructed for the Cork County Council. The scheme consisted of the construction of 51 no. houses and most uniquely included the conservation of Lower Tawnies Cottage and outhouses, which were protected structures that occupied the site, into 6 No. houses.
The Beechgrove Housing project was characterised by excellent collaboration between the Client, the Design Team and MMD Construction. All of the team members involved in the project pooled their resources and knowledge together and prioritised meeting shared goals dictated by the timeline and budget of the project. Every member of the project team excelled in their role, resulting in a project that was delivered under budget, on time, and to an exceptional standard of quality.
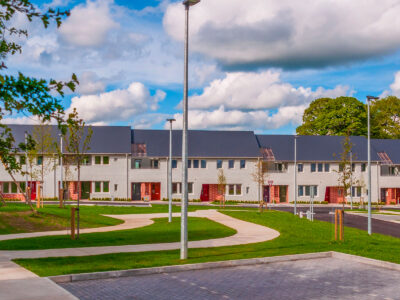
Project:
Glebeside, Castlecomer
Contractor:
Cleary Doyle
Project Details
Category: Residential: Social & Affordable Housing Over €5m
Project: Glebeside, Castlecomer
Contractor: Cleary Doyle
Client: Kilkenny County Council
Engineer: Barrett Mahony Consulting Engineers
Architect: McGarry Ni Eanaigh Architects
Glebeside in Castlecomer is an excellent example of how traditional design philosophies in social housing can be modernised and produced today in a sustainable and thermally efficient manner. The houses and apartments are all A2 rated with the latest mechanical and electrical systems in line with the current building regulations while still carrying the traditional look. ClearyDoyle are proud to have delivered this project to Kilkenny County Council

Project:
Finnstown
Contractor:
Torca Homes
Project Details
Category: Residential: Social & Affordable Housing Over €5m
Project: Finnstown
Contractor: Torca Homes
Client: Respond / SDCC / Torca Homes
Engineer: EDPM – Civil & Structural, MandE – Mechanical & Electrical
Architect: Ferreira Architects
We are proposing this development for entry into the ICE awards as it delivered on two areas which we pride ourselves: construction excellence and social utility.
The project was completed to excellent standards, as shown by the minimal works required at the end of our 12 month defect period. The estate both fits in and enhances the local area through aesthetic quality and high levels of construction integrity.
The project delivered huge social utility, as it provided 94 family homes for social housing in a suburb of Dublin with need for such homes. This was achieved with a development which could easily have sold as a private development, and in our view is one of the main marks of quality of any completed social housing development.

Project:
Woodside Social & Affordable Residential Development
Contractor:
Duggan Brothers (Contractors) Ltd
Project Details
Category: Residential: Social & Affordable Housing Over €5m
Project: Woodside Social & Affordable Residential Development
Contractor: Duggan Brothers (Contractors) Ltd
Client: Respond Housing & Tuath Housing
Engineer: Civil/ Structural Engineer – Waterman Moylan, Services Engineer – Waterman Moylan
Architect: ABK Architects
The project was constructed to a very high standard, on time and within budget. The completed works exceeded all expectations and objectives as noted by the Client, the Design Team and the residents.
The development was also commended by the European Parliament’s Social and Employment Committee.
Near completion, we were asked accommodate a delegation from The European Council of Construction Economists. The CEEC holds a general assembly bi-annually in various cities in Europe. Whilst in the city they select an interesting project and a site visit is organised. They selected our project whilst in Dublin. All involved were very impressed by the project, as are we.
We are delighted to have been involved in the delivery of this significant development which will provide much-needed social and affordable housing for Dublin.
Specialist or Specialist Services Contract Up to €1m
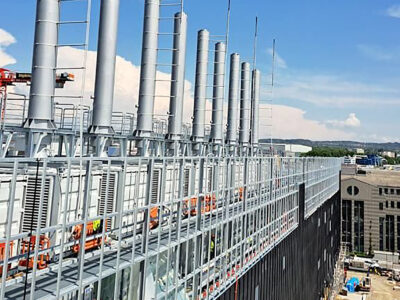
Project:
Interxion Zurich ZUR3 Data Centre
Contractor:
LPI Group
Project Details
Category: Specialist or Specialist Services Contract Up to €1m
Project: Interxion Zurich ZUR3 Data Centre
Contractor: LPI Group
Client: Interxion
Engineer:Stuart Mitchell – ATLAS Certified, UL & VDB, Plamen Todorov – ATLAS Certified, UL & VDB, Martin Velchev – ATLAS Certified, UL & VDB
LPI Group was specified by our client to deliver an innovative asset protection system to Interxion’s newest Swiss data centre, ZUR3 which features 11,400m2 of space that gives connectivity to more than 50 cloud service providers to ensure the complete lightning protection of the building.
Through early engagement with the client, LPI delivered a turnkey lightning protection system to the client through innovative design techniques and methodologies and enhancements to the existing 3D model, which contributed to the project’s construction excellence.
The project was completed in accordance with European industry standards SN EN 62305 Parts 1 to 4, aswel as the client’s ISO 45001:2018 Health and Safety standards, ISO 14001 Environmental standards, and ISO 9001:2015.
Through teamwork and LPI’s extensive expertise, we were able to successfully value-engineer a solution for the client in line with the scope to meet budgetary and performance requirements.
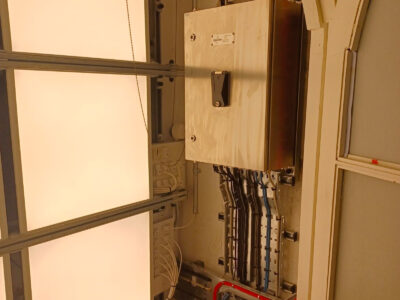
Project:
Custom House Visitors Centre Renovation Project
Contractor:
Sensori FM
Project Details
Category: Specialist or Specialist Services Contract Up to €1m
Project: Custom House Visitors Centre Renovation Project
Contractor: Sensori FM
Client: Office of Public Works
Engineer: OPW
Architect: OPW
For more than 200 years Dublin Custom House has been one of Dublin’s most iconic landmark buildings. It is one of the most photographed and best loved buildings in the capital. It is also the longest serving purpose-built government administrative building in Ireland. In 1921 the building was gutted by fire following an attack in one of the key events of the Irish War of Independence. In preparation of the centenary anniversary of the burning of the Custom House in 1921, the Custom House Visitor Centre, was renovated by Sensori FM on behalf of and in collaboration with our client the Office of Public Works. Notwithstanding Covid and Brexit challenges the project was delivered by September 2021, with the Visitor Centre opening in November 2021 to the public enabling the space to be experienced by the public once again as part of the Decade of Centenaries
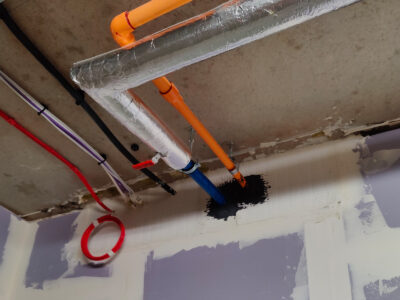
Project:
Cherrywood Town Centre -TC2 – Fire Protection Installation
Contractor:
Firepro
Project Details
Category: Specialist or Specialist Services Contract Up to €1m
Project: Cherrywood Town Centre -TC2 – Fire Protection Installation
Contractor: Firepro
Client: John Sisk and Son
Engineer: Fire Engineers MSA Michael Slattery, Civil and Structural Engineers – Barrett Mahony Consulting Engineers, Mechanical Engineers – O’Connor Sutton Cronin
Architect: Henry J Lyons
Firepro were employed to install all aspects of the fire protection requirements on the Cherrywood town centre -TC2.
Installing all Fsi suite of fire protection products to tops of walls, pvc pipes, cable trays & services entering into each apartment. Sprinkler pipes sealed with compatible Fsi HPE Sealant. Fsi Paraflam cavity barriers around all windows and also floor separation in cavities on the perimeter of the building.
We installed Firetherm Intuspan materials to the expansion joints in walls and floors, Glassroc boards to a number of bespoke details, Glassroc board around all the lift shaft doors provides a fire seal between the lift shaft door and the door opening.
Firepro installed a Rockwool fire tube to provide a 2-hour fire rating to the Dry Riser pipe system in the basement.
Firepro are proud to have been involved in this project and we feel it delivered an excellent outcome for our client.
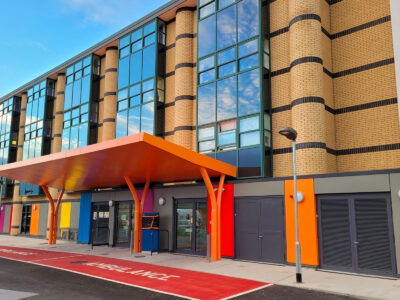
Project:
Aluminium Rain Screen Cladding – The Paediatric Outpatient and Urgent Care Centre at Tallaght University Hospital
Contractor:
Eirefacade Systems Irl Ltd
Project Details
Category: Specialist or Specialist Services Contract Up to €1m
Project: Aluminium Rain Screen Cladding – The Paediatric Outpatient and Urgent Care Centre at Tallaght University Hospital
Contractor: Eirefacade Systems Irl Ltd
Client: BAM Building Ireland
Architect: Coady Architects
The Paediatric Outpatient and Urgent Care Centres at Tallaght University Hospital are major successes as part of the new children’s hospital project, which is the states biggest single investment in healthcare ever undertaken.
Its impact on the nation cannot be understated as it will affect the lives of children, and young people being treated and support the families and staff for many future generations to come.
Eire Facades designed, engineered, manufactured and installed the Powder Coated Aluminium Facade for the building. The design includes a feature bespoke Rainscreen which is placed on the front of the building, blanketing the glazed units within and is a milestone project for Eire Facades. Completing this job has helped us be more efficient on our new projects that we are currently undertaking including the new National Children’s Hospital.
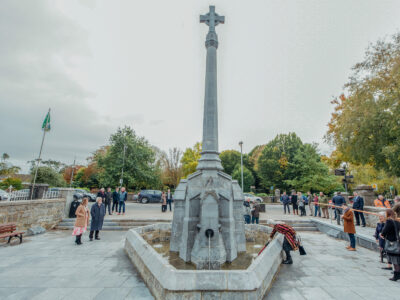
Project:
Restoration of the Countess Dunraven Fountain
Contractor:
Mid West Lime Ltd
Project Details
Category: Specialist or Specialist Services Contract Up to €1m
Project: Restoration of the Countess Dunraven Fountain
Contractor: Mid West Lime Ltd
Client: Limerick City and County Council
Engineer: ACP Architectural Conservation Professionals
Architect: ACP Architectural Conservation Professionals
The Countess Dunraven Fountain restoration proved to be a most challenging project. The location of the site within the centre of Adare village brought with it certain restrictions which had to be overcome. The works were completed by our team without any accidents or incidents to the highest standards.
The works proved to be a great asset to the community of Adare . Credit is due to the clients Limerick County Council and designers Architectural Conservation Consultants for reinventing the area which has proven popuar with tourists and locals.Its a place to sit for a while and enjoy the moment or to meet up with a friend.
Specialist or Specialist Services Contract – €1m to €2m

Project:
Wuxi Biologicals
Contractor:
McGuinness Mechanical Engineering Ltd
Project Details
Category: Specialist or Specialist Services Contract – €1m to €2m
Project: Wuxi Biologicals
Contractor: McGuinness Mechanical Engineering Ltd
Client: Dornan Engineering
Engineer: GDCL
Architect: Scott Tallon Walker
Project Wuxi is the ‘factory of the future’ the biggest bio-pharma manufacturing facility to be built in Ireland. This is a state of the art project using the most up to date and sustainable construction initiatives, built on a brownfield site supporting the Irish employment market.
The techniques used, the commitment of our project team and quality standards we have instilled set in accordance with our integrated management system ISO 9001 Quality Management, ISO 14001 Environmental Management and ISO 45001 Health and Safety Management all combine towards achieving excellence in construction.
And most importantly the satisfaction of our client by achieving our objectives from the outset and our commitment to the project.
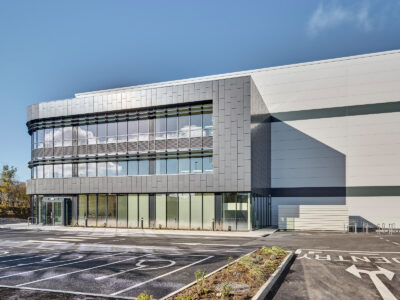
Project:
Lifestyle Sports Carbon Neutral Distribution Centre
Contractor:
Keldin Engineering
Project Details
Category: Specialist or Specialist Services Contract – €1m to €2m
Project: Lifestyle Sports Carbon Neutral Distribution Centre
Contractor: Keldin Engineering
Client: Lifestyle Sports
Engineer: Keldin Engineering
Architect: TOT
Keldin Engineering was engaged to develop an M&E design and build scheme that was cognisant of the surroundings within a LEED Gold and BREEAM Very Good, A3 Rated building, taking all the moving parts of a fulfilment centre, and making sure that we have a sustainable future when it comes to the ever-popular e-commerce trade. The Lifestyle Sports fit out is a testament to not only the efficient movement of goods but also an efficient movement of staff working alongside an autonomous robotic picking system that has little or no impact on our carbon footprint due to the performance of the building coupled together with over 140kW of PV generating power from the sun.
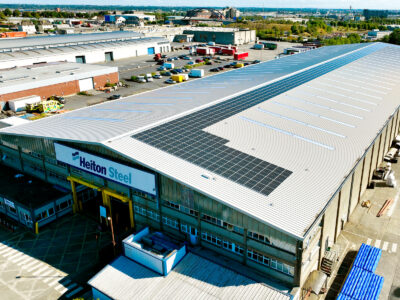
Project:
Heiton Steel Asbestos Roof Refurbishment Project
Contractor:
Gravity Construction Ltd
Project Details
Category: Specialist or Specialist Services Contract – €1m to €2m
Project: Heiton Steel Asbestos Roof Refurbishment Project
Contractor: Gravity Construction Ltd
Client: The Grafton Group PLC
Existing buildings are a source of enormous untapped energy efficiency potential. In Ireland alone, there are approximately 190,000 non-domestic buildings, therefore the potential for energy savings and clean energy generation is abundantly clear.
The safe removal of 10,000m2 of asbestos cement roof panel and its replacement with Kingspan Quadcore Panel in just six days by Gravity Construction Ltd demonstrates that there is a safe and viable option to future-proof our buildings with minimum downtime to client operations all while optimising energy efficiency, reducing carbon emissions and creating healthy, resilient spaces in which to live and work.
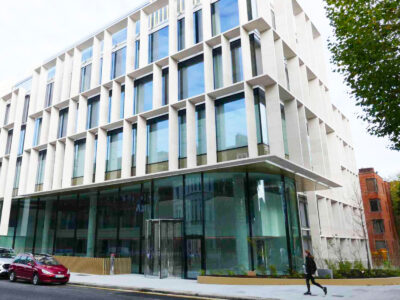
Project:
Bulk Excavation Cadenza Earlsfort Terrace
Contractor:
M&N Civil Engineering Ltd.
Project Details
Category: Specialist or Specialist Services Contract – €1m to €2m
Project: Bulk Excavation Cadenza Earlsfort Terrace
Contractor: M&N Civil Engineering Ltd.
Client: Irish Life Assurance PLC, M&N Employed by Walls Construction
Engineer: Waterman Moylan, Arup
Architect: HJ Lyons Architects
M&N’s Entry is based on our company approach to all our Projects, we will always go one step further for all our clients to ensure Programme is achieved whilst never compromising on Quality, Safety and Environmental Considerations.
We provide an experienced based and Knowledgeable service that is built on communication with our clients and working together to solve problems and achieve a positive and compliant project for all parties.
This Project required all of the above from all parties and required M&N to work to a very challenging Environmental Report whilst sticking to a very Time Sensitive Programme, we believe we achieved this to the satisfaction of the Client and The MC.
Specialist or Specialist Services Contract Over €2m

Project:
Maynooth Academic Building
Contractor:
Gaffney Mechanical
Project Details
Category Name: Specialist or Specialist Services Contract Over €2m
Project: Maynooth Academic Building
Contractor: Gaffney Mechanical
Client: JJ Rhatigan & Company
Engineer: OCSC
Architect: RKD Architects
We are submitting this entry to the ICE awards as it was the pinnacle of our mechanical projects in 2022, affording us the opportunity work with the Maynooth College, and strengthen our relationship with the design team and builder whom we have worked on multiple projects together with in the past. The use of two confined plant rooms afforded us the opportunity to introduce our lean construction practices into this project in terms of design, engineering, pre fabrication and on-site install and showcase the high level of workmanship Gaffney Mechanical is capable of. This we truly believe was a critical element of the project that ensured a successful on time delivery and reduced any potential hazards for our workforce. The key outcomes and benefits for Gaffney mechanical delivering this project was introducing our digital and lean construction process to this project. This allowed us to measure our performance in real time and created a more fluid collaborative approach between the project site, the fabrication facility and our head office.
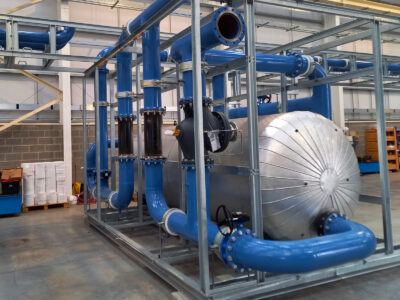
Project:
FRAII, Equinix Data Centre, Frankfurt, Germany
Contractor:
Alternative Heat Ltd
Project Details
Category Name: Specialist or Specialist Services Contract Over €2m
Project: FRAII, Equinix Data Centre, Frankfurt, Germany
Contractor: Alternative Heat Ltd
Client: Winthorp Engineering
Engineer: Alternative Heat Ltd
Alternative Heat were appointed as a specialist design and build offsite prefabrication contractor to design, offsite fabricate, deliver and install the complete critical cooling chilled water system for a new build 20MW data centre in Frankfurt, Germany in a package worth €6.5m.
Given the rapidly increasing demand for data centre capacity throughout Europe, the increasing labour/skills shortages, increased material costs and threat of potential site closures or reduced head count on site due to further Covid restrictions, the client wanted to de-risk the delivery of the project in a manner that mitigated the above detailed challenges.
Utilising the latest in digital technology and modern methods of construction, Alternative Heat designed, fabricated and installed a fully prefabricated, modular solution, constructed within their state-of-the-art 30,000sqm offsite fabrication facility and installed on site, 12weeks ahead of programme and within budget, showing the very best of offsite fabrication.

Project:
Avondale House & Forest Park
Contractor:
Cobec Engineering
Project Details
Category Name: Specialist or Specialist Services Contract Over €2m
Project: Avondale House & Forest Park
Contractor: Cobec Engineering
Client: Coillte
Engineer: Hayes Higgins Partnership
Architect: Van Dyke Architects
Avondale House and Forest Park is the latest tourist attraction to open its doors in Ireland. Developed by Coillte in Rathdrum in Co. Wicklow, it was the birthplace and home of Charles Stewart Parnell is set in a magnificent 500 acre forest park. This unique tourist attraction which features a tree top walk, viewing tower, café, visitor centre, educational centre and coillte pavilion, has something fun and educational for all of the family. In addition, it has recently been announced by National Geographic Traveller as one of 35 extraordinary destinations to inspire your travels for 2023.
Cobec Engineering are delighted to have delivered the complete mechanical and electrical installation and to have worked in partnership with John Sisk & Son, Hayes Higgins Partnership and Van Dyke Architects to bring Coillte’s vision to life…

Project:
Track Stabilisation by Installation of Mini Screw Piles at Lisduff, Co. Laois
Contractor:
TRIUR Construction Ltd
Project Details
Category Name: Specialist or Specialist Services Contract Over €2m
Project: Track Stabilisation by Installation of Mini Screw Piles at Lisduff, Co. Laois
Contractor: TRIUR Construction Ltd
Client: Iarnrod Eireann / Irish Rail
All metrics recorded over the duration of the works demonstrate a significant improvement in the level of deflection of the track. This self-supporting end bearing screw pile design, with unique pile cap solution, has been proven to work. All possible measures were put in place to ensure the capture of all key data during the project.
To summarise, the system applied by TRIUR has achieved the desired result of the stabilisation of track sections whilst eliminating the requirement for disruptive track possessions, simultaneously reducing required maintenance to these formerly troublesome areas of track.
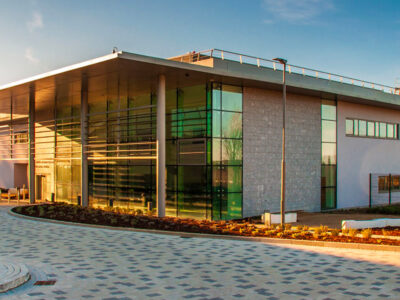
Project:
National Forensic Mental Health Service Hospital Portrane
Contractor:
Riverside Mechanical Ltd
Project Details
Category Name: Specialist or Specialist Services Contract Over €2m
Project: National Forensic Mental Health Service Hospital Portrane
Contractor: Riverside Mechanical Ltd
Client: Health Service Executive
Engineer: JV Tierney
Architect: Scott Tallon Walker
Riverside are proud to have completed The National Forensic Mental Health Service Portrane. It is a new state-of-the-art facility located 22km from Dublin City in Portrane, North County Dublin. Riverside’s works consisted of the key component of Design and Build of the Mechanical and Electrical Services. The impact this state of the art new mental health facility has on it’s patients and families is life changing. It offers a safe caring place were they provide high quality specialist forensic services to those who require care in a therapeutic secure setting and giving them the dignity, privacy and respect they deserve.
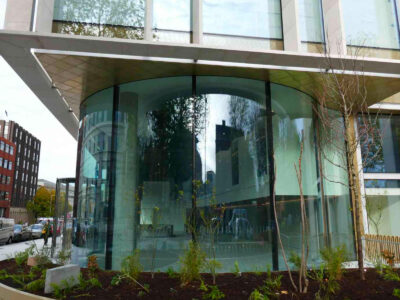
Project:
Cadenza – Earlsfort Terrace, Dublin 2
Contractor:
GLF Facades
Project Details
Category Name: Specialist or Specialist Services Contract Over €2m
Project: Cadenza – Earlsfort Terrace, Dublin 2
Contractor: GLF Facades
Client: Walls Construction Ltd.
Façade Consultant: Billings Design Associates
Architect: HJ Lyons Architects
This entry represents one of the most complex façades ever undertaken in Ireland.
GLF has built on the experience of an earlier project (One Molesworth Street – a 2019 ICE winner) and taken it to another level.
Having started as a supplier of aluminium windows, GLF is now delivering world-class facades encompassing all types of materials including stainless steel, brass, bronze, stone and terra cotta. It has transformed into an industry-leading façade provider that can convert any Architectural concept into an engineered system.
Cadenza at Earlsfort Terrace represents our greatest achievement to date in terms of complexity and variety of materials.
Third Level Course – CPD

Programme:
Diploma in Construction Law
Provider:
Law Society of Ireland – Diploma Centre
Details
Category: Third Level Course – CPD
Programme: Diploma in Construction Law
Provider: Law Society of Ireland – Diploma Centre
The Diploma Centre at the Law Society of Ireland is proud to deliver the Diploma in Construction Law which has become a regular feature in our autumn programme of courses due to on-going demand within both the legal sector and wider construction industry.
As a legal education service provider, we strive to offer high-quality, relevant course content on both core and new areas of construction law, and in consultation with leading industry experts, we have shaped a relevant and in-depth course which provides participants with a comprehensive overview of the specialised discipline of construction law and practice in Ireland.
Enhancing the skills and career opportunities of our construction law students is at the heart of what we do, and we achieve this goal by creating valuable networking opportunities for participants as well as delivering expert-led lectures and workshops, crafted and delivered by leaders in the field of construction.
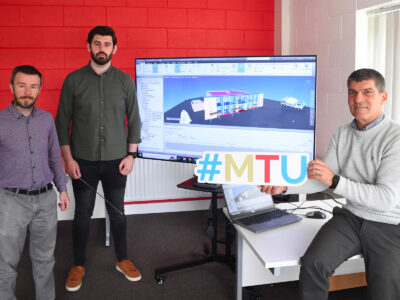
Programme:
Certificate in Building Information Modelling (BIM) with Revit
Provider:
Munster Technological University
Details
Category: Third Level Course – CPD
Programme: Certificate in Building Information Modelling (BIM) with Revit
Provider: Munster Technological University
For over 4 years, MTU’s Building Information Modelling (BIM) with Revit Certificate Course has served as a basis for MTU to function at the core of the region’s growing BIM community of practice.
MTU acts as a hub for participants of multiple disciplines to begin to engage each other to experience how BIM is implemented on projects. Content is linked to their current practice and ability so that they are able to use their newly acquired skills right away.
Through lectures and project work, students create model content as a basis for collaborative exercises. Lectures demonstrate realistic workflows and how they are improved through the incorporation of the same BIM techniques that are being learned.
Learners engage on their own terms, using their own experiences to the benefit of all.
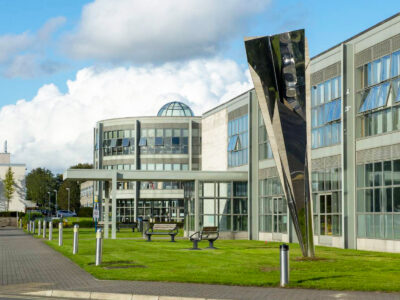
Programme:
Building Information Modelling (using Revit) Course in DKIT
Provider:
Dundalk Institute of Technology
Details
Category: Third Level Course – CPD
Programme: Building Information Modelling (using Revit) Course in DKIT
Provider: Dundalk Institute of Technology
This professional development programme ‘Building Information Modelling using Autodesk Revit’ facilitated by Dundalk Institute of Technology’s Lifelong Learning Centre in conjunction with DKIT’s School of Engineering is responding to the lifelong learning needs of local businesses and enterprises.
Participants use Revit to learn about building information modelling and the tools for parametric building design and documentation to meet the requirements of the golden tread of digital information.
Successful participants are awarded a Certificate of Attendance from Dundalk Institute of Technology which can go towards their Continuous Professional Development.
More personalized learning is promoted by small class sizes and an engaging learning experience. This 8-week part-time evening course will provide learners with a solid introduction to Building Information Modelling using Autodesk Revit.

Programme:
Postgraduate Certificate in Mechanical and Electrical Quantity Surveying
Provider:
Atlantic Technological University, Sligo
Details
Category: Third Level Course – CPD
Programme: Postgraduate Certificate in Mechanical and Electrical Quantity Surveying
Provider: Atlantic Technological University, Sligo
Atlantic Technological University Sligo in collaboration with SCSI developed this online and flexible Level 9 Postgraduate Certificate in Mechanical & Electrical Quantity Surveying to satisfy what was an ongoing unmet industry demand. This programme is the only Quantity Surveying programme at Level 9 which is delivered fully online allowing students to balance work and life commitments and tailor their study according to their needs. It is aimed at existing industry professionals who wish to upskill in the area of Mechanical & Electrical QS with the ability to continue to work.


