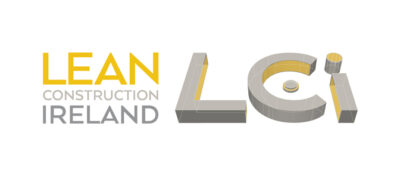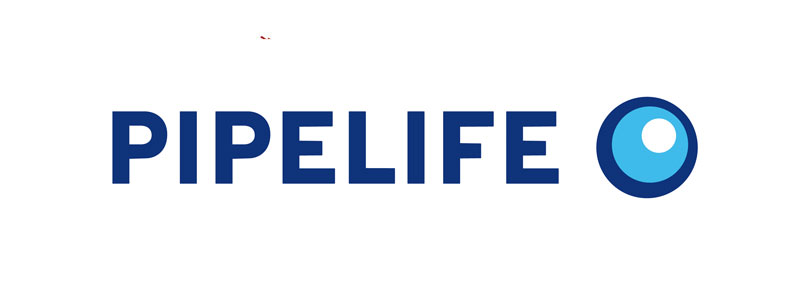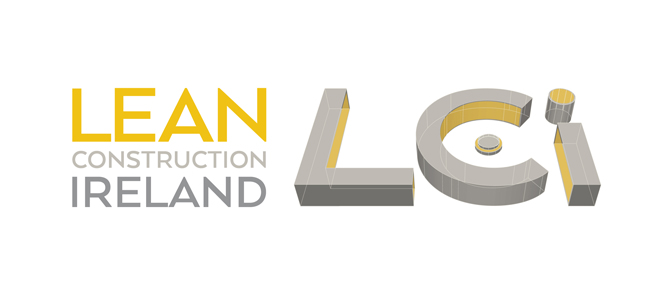Congratulations to the ICE Awards 2025 Finalists
Following a lengthy review process, the ICE Awards Judges have selected the 2025 Finalists from the record number of entries registered for the season.
The winners will be announced at the ICE Awards Gala Event on 1 May 2025 in the CCD
Finalists by Award Category
Architectural Design Excellence Up to €5M
In proud association with Lumen Search

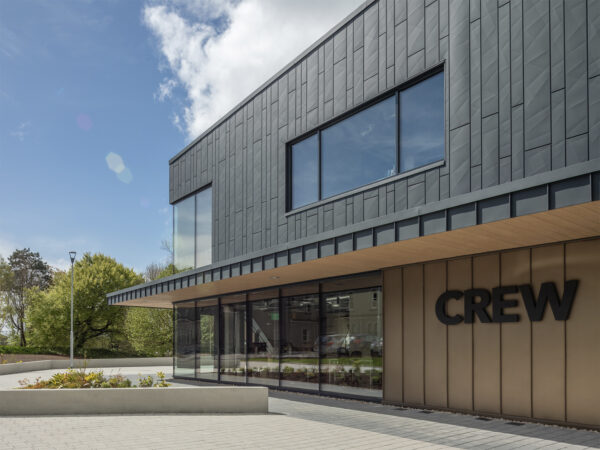
Cronin Architects
CREW – Creative Enterprise West
Project Details
Cronin Architects
CREW – Creative Enterprise West
Main Contractor: Burns Construction & Civil Engineering Ltd
The design draws subtle references from the adjoining historic structures, creating a building that blends with its environment while standing out through its contemporary aesthetics. It enhances the existing green space, providing new pedestrian routes and reinvigorating the existing campus

DMVF Architects
Palmerston Park
Project Details
DMVF Architects
Palmerston Park
Main Contractor: Cascade Group
This is a resplendent Victorian two-storey over basement semi-detached home. The building, a Protected Structure, has been meticulously refurbished by DMVF Architects with the historical features being restored and given new life with modifications to a small number of room layouts. The clients’ brief was to allow for flowing social spaces and connection throughout the house to the garden whilst bringing the property up to modern living standards. DMVF Architects achieved this through the addition of a single storey brick extension to the rear, bridging the formal spaces of the period structure to an open plan living room that connects with the private garden. Using natural and breathable materials, this property was refurbished and restored, delivering a more sustainable and comfortable family home, that is practical for modern living.
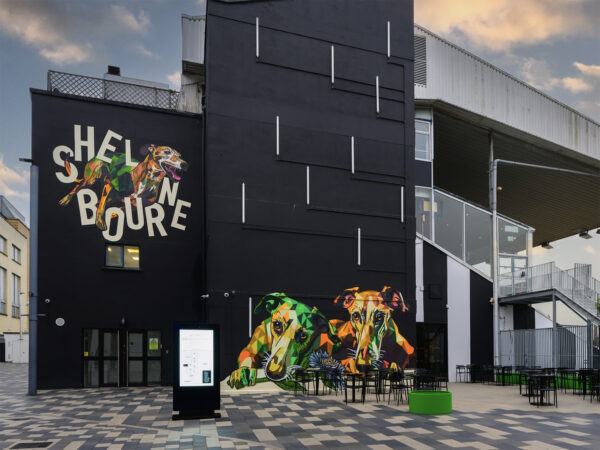
LAM Architects Ltd
Shelbourne Park Greyhound Stadium
Project Details
LAM Architects Ltd
Shelbourne Park Greyhound Stadium
Main Contractor: Grant Fit Out Ltd
This project aimed to transform Shelbourne Park Greyhound Stadium into a versatile, modern venue capable of hosting various events beyond traditional race nights. With parts of the building nearly 100 years old and the last major refurbishment 25 years ago, the renovation sought to enhance both the venue’s appeal and functionality. Construction was carefully planned around the racing schedule to minimize disruption, with the works completed within a tight 7-month timeframe to ensure key events, including Christmas and the Derby, were maintained. Key objectives included creating a flexible layout, improving accessibility, and introducing a modern aesthetic. The project sought to attract a broader audience, positioning Shelbourne Park as a premier Dublin event destination. Success will be measured by increased non-racing events, visitor satisfaction, and seamless integration with the racing schedule. Ultimately, the transformation aims to revitalize the venue, making it a vibrant hub for both racing enthusiasts and the wider community.

Paul Doherty Architects
The Diamond Public Realm, Donegal Town
Project Details
Paul Doherty Architects, Donegal Town.
The Diamond Public Realm
Main Contractor: Axis Construction
The Donegal Diamond project represents the best of local knowledge, conceptual design, local materials, local execution and restrained change while creating a completely renewed public realm experience for Donegal Town. In this project, the highest quality materials and street furniture, lighting and soft landscaping are used to make a series of spaces that reflect the civic and historical importance of the area. The Diamond has renewed the centre of Donegal Town bringing families, visitors and those celebrating every aspect of life together in a welcoming and exciting space, which was a result of great collaboration and teamwork by all. We were truly honoured to be part of the project and to receive the nomination for an ICE Design Excellence award, from Donegal County Council.
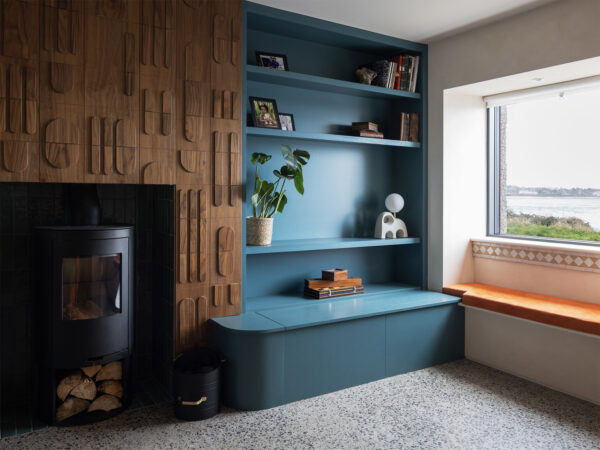
Studio AND
Coastal Cottage
Project Details
Studio AND
Coastal Cottage
Main Contractor: Punch Construction
The refurbishment and extension of No. 01 Corballis Cottages involved transforming a traditional coastal cottage into a modern, sustainable family home. The design optimised the stunning sea views by reconfiguring the ground floor layout and incorporating a large dining nook with lower windows for improved sightlines. A new two-storey extension, carefully integrated with the existing structure, features a modern saw-tooth roof design and durable materials suited to the coastal environment. Sustainable upgrades included the installation of a heat pump and enhanced insulation, achieving a BER rating improvement from C2 to A2. The project balanced functionality with aesthetic charm, preserving the property’s historic character while improving energy efficiency. Collaboration with energy consultants and designers ensured the project met all environmental, planning, and client objectives. The result is a revitalised home that enhances family living and connects with its stunning estuary setting.
Architectural Design Excellence – in proud association with Lumen Search
Architectural Design Excellence €5M to €15M
In proud association with Lumen Search

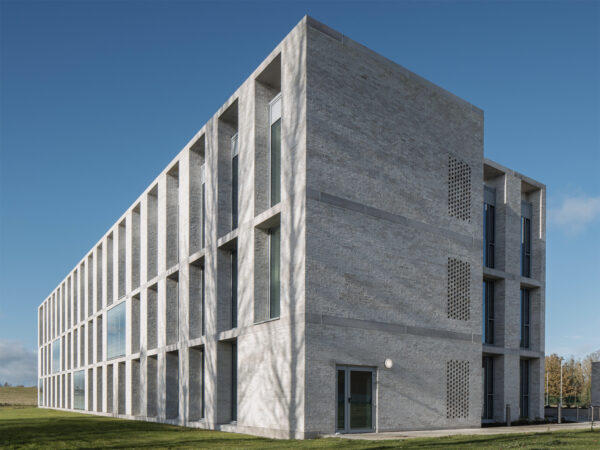
ABK Architects
IDA Athlone
Project Details
ABK Architects
IDA Athlone
Main Contractor: Kilcawley Construction
Located at the north end of the IDA’s Garrycastle Business & Technology Park on the periphery of Athlone Town, this office building consists of 3000m2 of flexible office space over 3 floors for rental by the IDA. The project looks to create an architecture that establishes a sense of place through mass and materiality in contrast to the architecture often seen in Office Parks. The building exploits the requirement for uninterrupted, flexible office floor space by disaggregating the component parts of the building to create a series of articulated volumes A monumental façade of brick piers and horizontal concrete banding terminates the view for those approaching from the business park. This assembly of brick and concrete orders the external envelope, generating a deeply modelled elevation while providing the interior with protection from both glare and insolation.

C+W O’Brien Architects
Rathmines House
Project Details
C+W O’Brien Architects
Rathmines House
Main Contractor: M&P Construction
Rathmines House exemplifies design excellence by transforming a disused office block into a vibrant co-living community that prioritises sustainability and innovation. The project integrates green practices, including material reuse, energy efficiency, and a minimal carbon footprint, contributing to environmental green building practices. Inspired by the heritage of Rathmines, the design offers residents access to amenities, green spaces, and efficient public transport as well as a community environment to live. The architectural approach focused on clever layouts and technology-driven precision, creating 110 thoughtfully designed studio apartments complemented by communal spaces that foster municipal engagement. Feedback from residents aged between 28 and 73 highlights the success of creating a home that blends comfort, functionality, and sustainability. Rathmines House sets a benchmark for urban regeneration, showcasing how adaptive reuse can address housing shortages while investing and celebrating community identity, promoting sustainable living, and meeting the highest standards of design excellence.
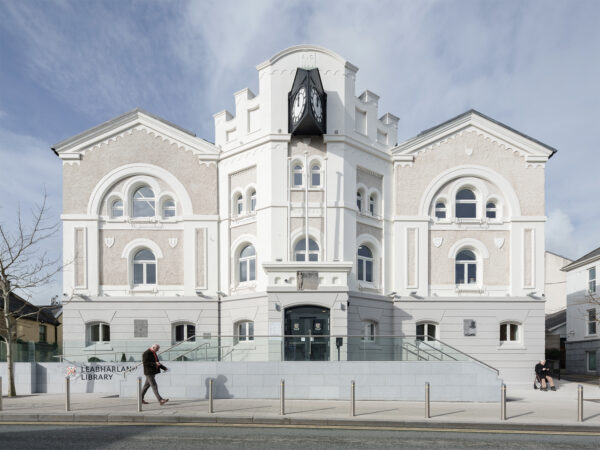
Deaton Lysaght Architects
Naas Library & Cultural Centre
Project Details
Deaton Lysaght Architects
Naas Library & Cultural Centre
Main Contractor: Duggan Lynch Contractors
In addition to offering the larger community state-of-the-art library services, Naas Library and Cultural Centre restores the historic structure as a major attraction. In its role as a placemaker, it will serve as a catalyst for heritage, cultural, and recreational endeavours in the center of town. The region’s reputation has improved, establishing it as a destination for the Cultural Quarter and boosting community pride. The design combines elements of a modern, convivial, inviting spaces adjoined sympathetically to a historic beautifully restored structure. Older features have been conserved including original arch of 18th century jail and vaulted rooms throughout. The library offers open communal spaces as well as secluded nooks and snugs. The seminar room retains its grandeur with original wooden Town Hall ceiling and restored circular window. The exterior public realm incorporates a Market space, sensory garden and amphitheatre which will provide an oasis for people to connect and engage.
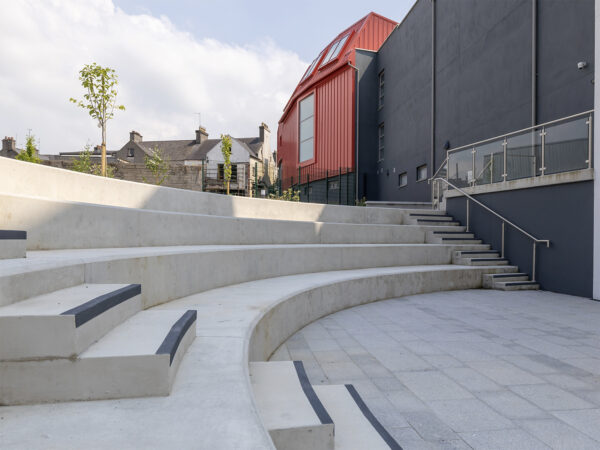
Kenny Lyons & Associates
Esker Arts Centre
Project Details
Kenny Lyons & Associates
Esker Arts Centre
Main Contractor: FVG Construction & Maintenance Ltd
Esker Arts Centre, transformed a derelict, vacant building into a community focused public amenity. The project has acted as a catalyst for the rejuvenation of community and arts in Tullamore and encouraged redevelopment of neighbouring plots. This project acts as an exemplar and depicts the potential of backland infill sites in Irish towns to provide fantastic community facilities in very central locations. The concept of re-use and lean construction were integral components within this scheme. A significant portion of the existing building was retained from a sustainability perspective but this in turn has helped contextualise the Arts Centre within the existing urban morphology. Esker Arts Centre achieves ‘design excellence’ by harmonising the challenges presented by the site with the client’s brief and surpassing their expectations. The architectural design harnesses the inherent beauty of the site, draws inspiration from its’ previous life and provides a new public space for the future.
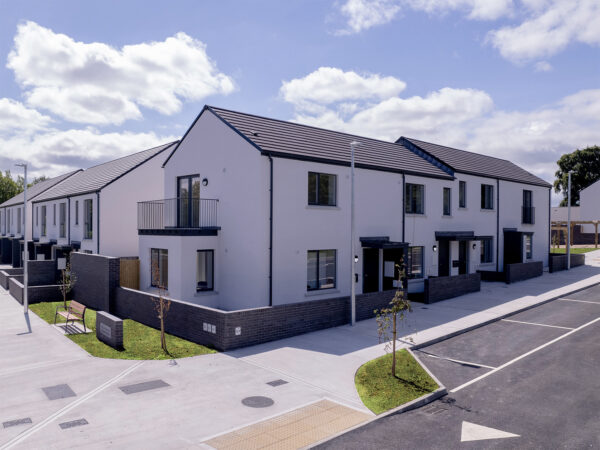
van Dijk Architects
Yellow Ford – Béal an Átha Buí
Project Details
Van Dijk Architects
Yellow Ford – Béal an Átha Buí
Main Contractor: Cunningham Contracts
van Dijk Architects, commissioned by Meath County Council, designed and delivered an age-friendly development in Athboy, featuring 28 homes, along with apartments single-storey and two-storey houses. The project prioritised accessibility, with features like Universal Design apartments, level access showers, and walkable routes. The landscaping was carefully considered and is a key feature in the designs success. The materiality references the vernacular of the rural town of Athboy. As well as the design of the home, age friendly features and considerations for the site were as follows:
- Site location and proximity to amenities and services in Athboy town.
- Landscaped designed to promote meaningful activity, places to rest and social interaction.
- Age friendly surfaces and walkability (pedestrian links to the town).
The budget was for €8,86m and the Programme was delivered on site in one year by Cunningham Contracts.
Architectural Design Excellence – in proud association with Lumen Search
Architectural Design Excellence Over €15M
In proud association with Lumen Search

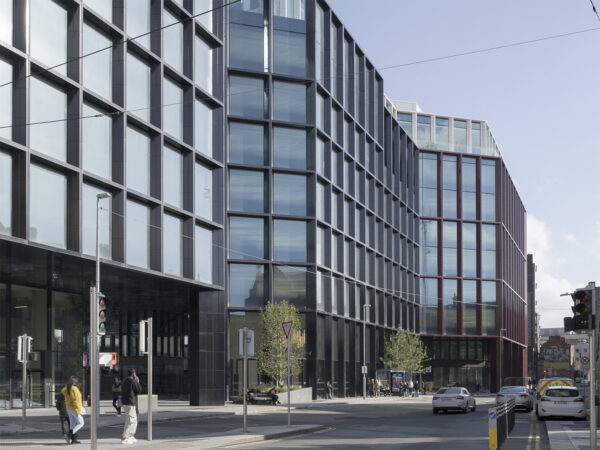
Henry J Lyons
College Square (Phase 01 & 02)
Project Details
Henry J Lyons
College Square (Phase 01 & 02)
Main Contractor: Walls Construction Limited
College Square (phase 1&2) is a 60,000m² phased development, exemplifying architectural excellence and sustainable innovation. Combining a 10-storey Grade A office building with a future phased 11-storey residential tower, the project balances functionality and design. Its standout feature is the glazed terracotta and glass façade, which blends modern aesthetics with contextual sensitivity, complementing Dublin’s historic architecture. Targeting LEED Platinum certification, the building integrates energy-efficient systems, rainwater harvesting, and green roofs to deliver environmental performance alongside visual impact. The project’s complexity demanded exceptional collaboration, with stakeholders leveraging ad-hoc workshops and robust problem-solving to overcome challenges. Effective management of phased completions allowed disparate project elements to come together seamlessly, requiring both individual ownership and a holistic focus. With its mix of office, residential, and public spaces, College Square enhances Dublin’s urban fabric, setting a new benchmark for large-scale developments and underscoring the power of architecture to transform cityscapes sustainably.

MDO Architects
RCSI Education and Research Centre at Connolly Hospital
Project Details
MDO Architects
RCSI Education and Research Centre at Connolly Hospital
Main Contractor: Felix O’Hare & Co
The RCSI Education and Research Centre at Connolly Hospital, designed by MDO Architects, exemplifies excellence in integrating education and healthcare environments. This innovative facility supports RCSI’s vision to advance medical education and research while fostering collaboration with Connolly Hospital and the local community. Achieving LEED Gold certification and a BER rating of A3, the building combines sustainable design with user-focused spaces. Its V-shaped structure reflects thoughtful integration into a constrained site, optimising natural light, energy efficiency, and adaptability. Advanced building systems, including hybrid ventilation and demand-controlled technologies, ensure efficiency and comfort. Social sustainability is also promoted through public-facing spaces like the ground-floor café, encouraging inclusivity and engagement. Flexible teaching, research, and public spaces encourage interaction and innovation, creating an environment that supports collaboration and discovery. This project sets a benchmark for educational and healthcare architecture, aligning design with purpose and delivering lasting value for its users and the community.

Scott Tallon Walker Architects
The Rock Wing, Mater Misericordiae University Hospital
Project Details
Scott Tallon Walker Architects
The Rock Wing, Mater Misericordiae University Hospital
Main Contractor: John Sisk & Son
Designed and constructed in two years amid the COVID-19 pandemic, the Rock Wing delivered single occupancy rooms for an additional 5000 patients annually. Catering for highly infectious patients, it reduced pressure on public services, spread of the virus, and the impact on critical hospital and community services. The building form is set back providing a landscaped edge along Eccles Street, setting the principles of a linear public park to be completed in future developments.
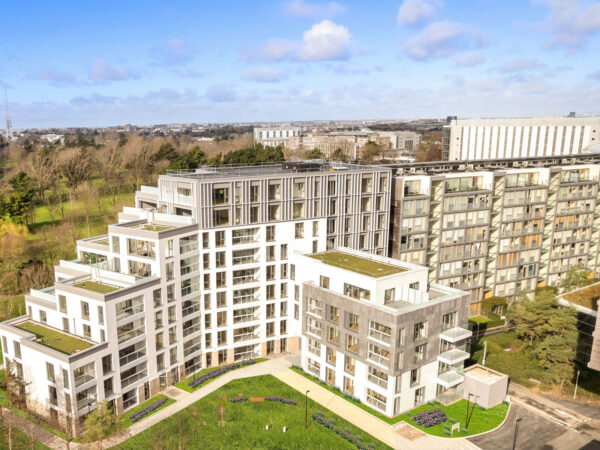
Coady Architects
The Gardens at Elmpark Green
Project Details
Coady Architects
The Gardens at Elmpark Green
Client: Red Rock Developments Ireland
Contractor: Vision Contracting
The Gardens at Elmpark Green, provides high quality new homes, within a well-served developed urban area, contributing positively to the existing community. It is an exemplar of delivering new homes to meet the current housing demand, utilizing existing infrastructure and carparking, contributing additional amenity and play facilities, which is critical to mitigate urban sprawl to meet our housing need. This is typical of what needs to be achieved within our existing urban areas, in compliance with the Government’s, Sustainable Residential Development and Compact Settlements Guidelines.
The design of the apartments is responsive to its context, stepped building form transitions scale from 9 to 3 storeys, to adjacent housing, lower block encloses a new south facing garden, wintergarden glazing enclose balconies to protect from coastal winds at this exposed coastal location.
Overall, the development emphasises accessibility, sustainability, and energy efficiency while maintaining a focus on high-quality living environments.
Architectural Design Excellence – in proud association with Lumen Search
BIM Excellence Up to €20M
In proud association with NTI Diatec Group

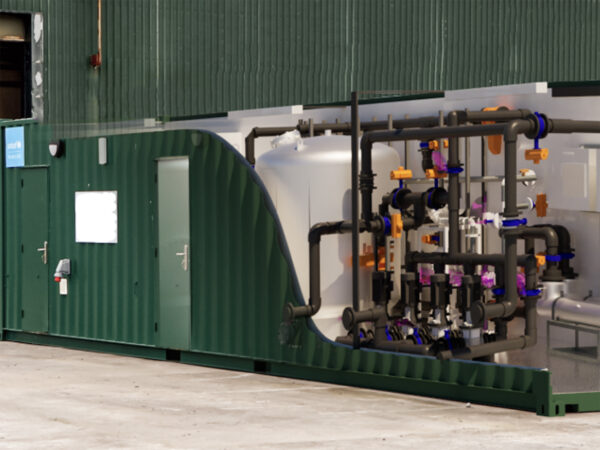
Coffey
Containerised Emergency Treatment Works
Project Details
Coffey
Containerised Emergency Treatment Works
Coffey delivered a modular treatment plant using filtration and UV disinfection to achieve National Drinking Water Regulations. Advanced BIM workflows, guided by ISO 19650, ensured precision, collaboration, and sustainability. Key technologies included Dynamo for automated design workflows, InfraWorks for site visualisation, and 3D point cloud scanning for accurate pre-construction & as-built verification. Prefabrication, supported by BIM-generated cut lists, reduced material waste and shortened construction timelines. COBie standards ensured comprehensive asset information for streamlined operation and maintenance. The project utilised a Common Data Environment (CDE) to centralise collaboration, minimising errors and enhancing efficiency. Compared to traditional methods, the project achieved a 35% reduction in delivery time and a 27% cost savings while lowering the carbon footprint. These outcomes demonstrate Coffey’s commitment to sustainability, innovation, and delivering measurable value to clients and end-users through advanced digital workflows and cutting-edge water treatment technologies.
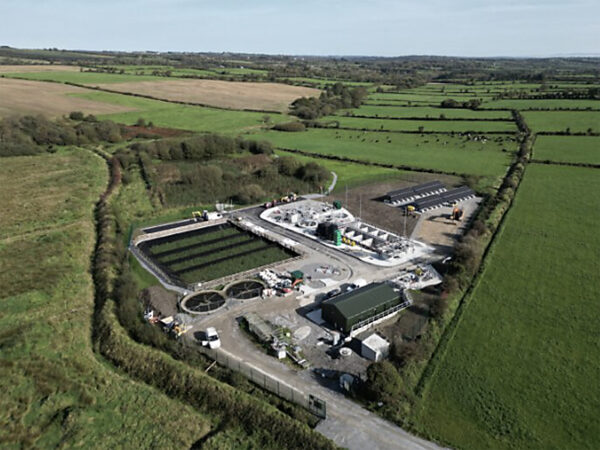
Glanua Ltd
Boherbue WwTP
Project Details
Glanua Ltd
Boherbue WwTPt
The Boherbue Wastewater Treatment Plant (WWTP) upgrade exemplifies BIM excellence and innovation in sustainable wastewater infrastructure. Delivered under Uisce Éireann’s Early Contractor Involvement (ECI) framework, this €5–10 million project modernised outdated facilities to meet increased capacity demands and stringent EPA discharge standards. Key features include solar panels generating 42,500kWh annually, sludge drying reed beds reducing sludge volumes tenfold, and the reuse of constructed wetlands to enhance biodiversity. BIM processes ensured seamless design coordination, efficient modular construction, and the delivery of comprehensive asset information for long-term management. The project achieved measurable carbon reductions, on-time and on-budget delivery, and a safety score of 98.88%. The Boherbue WWTP upgrade sets a benchmark for BIM-driven excellence and infrastructure delivery in the water sector by integrating advanced digital delivery, innovative construction methods, and sustainable design principles.
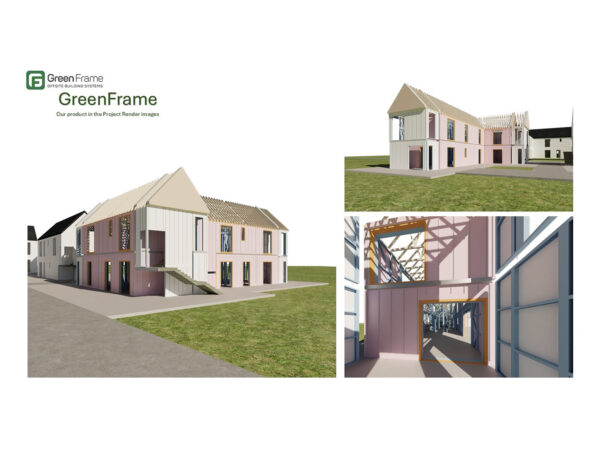
Greenframe
Ballybeg Housing Kerry
Project Details
Greenframe
Ballybeg Housing Kerry
BIM to a project is like paths to life. You must adapt to what you have in front of you without losing the desire to improve. And that is what we did, we adapted to the project in front of us while challenging the circumstances, bringing it a bit further of what was required. Sometimes simple and effective is the alternative that will ensure a clear path.
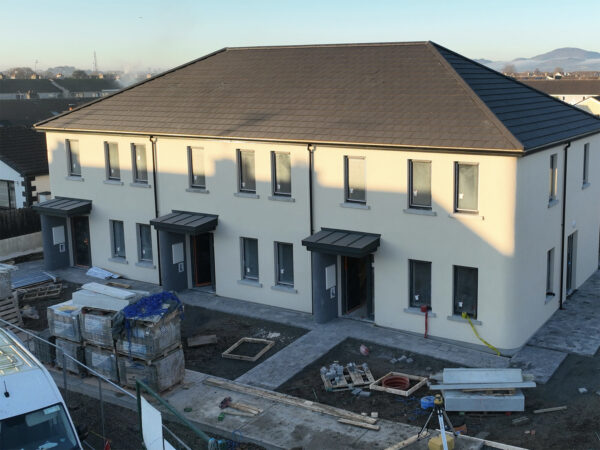
Harcourt Technologies Ltd
HTL.tech Grange Close Housing Scheme
Project Details
Harcourt Technologies Ltd
HTL.tech Grange Close Housing Scheme
The Grange Close project in Dundalk, Louth, exemplifies HTL’s commitment to innovation through the integration of Building Information Modeling (BIM) and additive construction (3DCP). By leveraging BIM, we created detailed, data-rich models that enhanced planning and coordination, allowing for early identification of design conflicts and minimizing costly rework. The project benefited from a demonstration building at our R&D facility, which optimized construction methodologies and improved delivery efficiency. Through precise modelling of printable elements and a configurable 3D model for the COBOD BOD 2 printing gantry, we streamlined workflows and enhanced communication among stakeholders. The use of G-code for layer-by-layer material deposition was validated through digital simulations and on-site dry runs, ensuring accuracy before actual printing. Overall, the innovative processes employed at Grange Close not only expedited project delivery but also set a benchmark for future social housing developments in Ireland.
BIM Excellence – in proud association with NTI Diatec Group
BIM Excellence Over €20M
In proud association with NTI Diatec Group

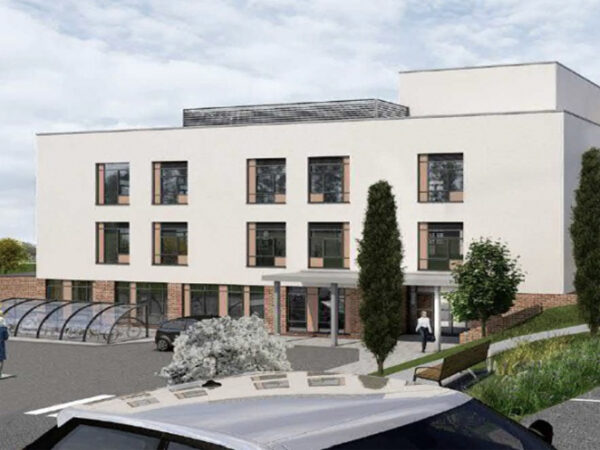
IMEP – INTELLIGENT MEP DESIGN CONSULTANCY LIMITED
St. Finbarr’s Community Nursing Home Electrical BIM
Project Details
IMEP – INTELLIGENT MEP DESIGN CONSULTANCY LIMITED
St. Finbarr’s Community Nursing Home Electrical BIM
The St. Finbarr’s Community Nursing Home in Cork is a state-of-the-art, 8,020 sqm healthcare facility delivered under the CNU PPP project. Designed with sustainability and energy efficiency at its core, the building achieved an A2 Building Energy Rating and includes 105 en-suite bedrooms, catering to both general and dementia residents. The project’s innovative use of BIM tools facilitated seamless design coordination, clash detection, and efficient project management. Additionally, a custom QR code system was developed to ensure real-time verification of the latest drawing revisions. Viewpoint was used for project control, enhancing collaboration and document management. Delivered on time and within budget, the facility now serves the Health Service Executive (HSE), providing high-quality elderly care while setting a benchmark for future healthcare developments through its integration of advanced technology, sustainable practices, and collaborative project delivery.
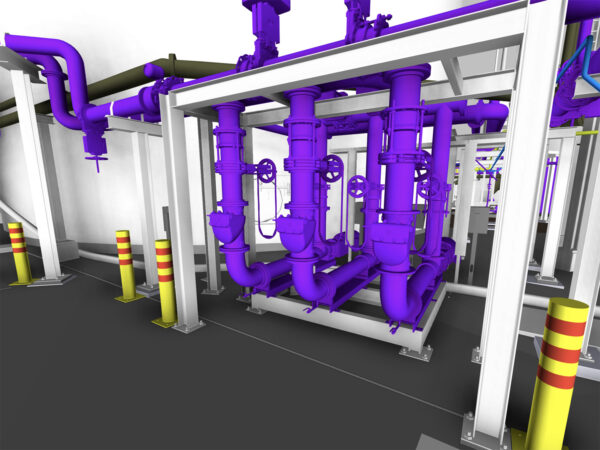
Murphy
Ringsend Sludge Line Extension
Project Details
Murphy
Ringsend Sludge Line Extension
Extensive multi-disciplinary works were carried out on the largest wastewater treatment plant in the country. All works were carried out while this large piece of critical infrastructure was operational, and a number of BIM tools were implemented throughout the delivery of the project. Detailed project information models were developed to facilitate digital construction rehearsals, off site fabrication and Health and Safety reviews. In the production of these models, numerous project teams interacted and collaborated in a Common Data Environment in the cloud, which meant that the most up to date information was always accessible. Data rich, geometrically accurate Asset Information Models were handed over to the client on project completion for integration into the Clients Asset Management system.
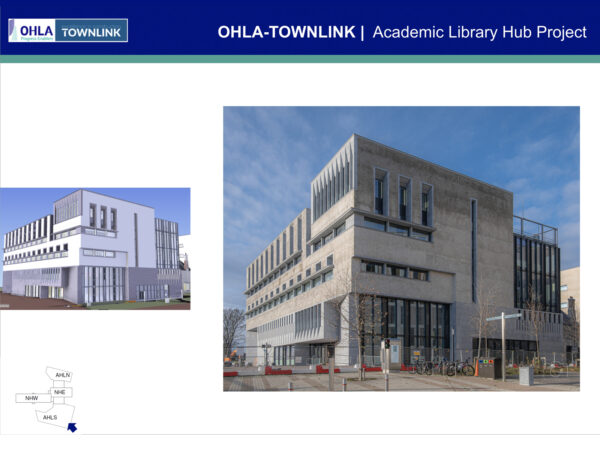
OHLA
Academic Hub & Library Complex Grangegorman
Project Details
OHLA
Academic Hub & Library Complex Grangegorman
Our project in Dublin, Ireland, seamlessly blends historical preservation with modern academic infrastructure, exemplifying BIM excellence through rigorous standards, collaboration, and innovative technology. Led by OHLA-TOWNLINK, the project’s BIM goals focused on creating an accurate as-built model for long-term facility management, improving coordination and accuracy at every phase. Through adherence to ISO 19650 and BIM Level 2 standards, we utilized advanced software such as Revit, Tekla, and Navisworks for clash detection and prefabrication. We implemented a Common Data Environment (CDE) in BIM360 for streamlined, real-time collaboration. Asset information requirements were precisely tailored to meet facility management needs, providing data on key assets for maintenance. By prioritising quality, minimising risk, and fostering a data-driven, collaborative environment, this project sets a new benchmark in educational construction, showcasing the transformative power of BIM in delivering excellence.
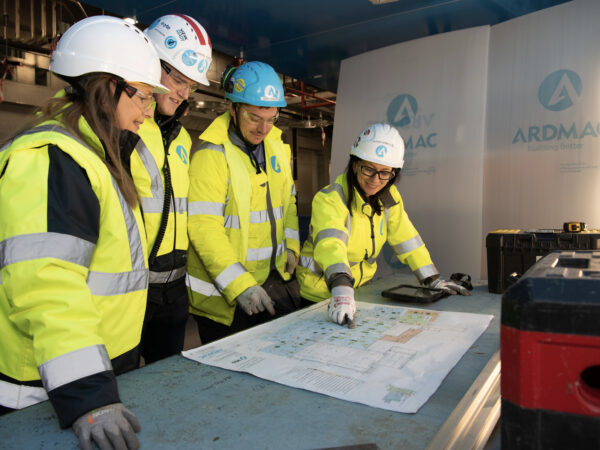
Ardmac
Ardmac BIM Innovation
Project Details
Ardmac
Ardmac BIM Innovation
In June 2024, Ardmac conducted a review of its internal workflow for managing site openings. While the process was already solid in terms of BIM implementation and data capture, it wasn’t leveraging the latest available technologies. We aimed to make the system more efficient, particularly for the on-site teams managing the hundreds, if not thousands, of openings on our construction sites.
BIM Excellence – in proud association with NTI Diatec Group
Civil Engineering Up to 20M
In proud association with Pipelife


Murphy
Brighouse Bay Station Split
Project Details
Murphy
Brighouse Bay Station Split
Client: Gas Networks Ireland
The Brighouse Bay Compressor Station Split project was a unique and ambitious project carried out by Murphy for Gas Networks Ireland, with the main purpose to provide greater flexibility and operation redundancy to the facility while strengthening resilience and enhancing operational control to the nationwide gas infrastructure. The project faced a number of programming and operational challenges, all of which were successfully overcome by detailed planning, managing our risks and working closely with all the stakeholders to achieve substantial completion by the end 2024. The project was delivered to the highest safety, quality and environmental standards, Murphy is committed to making sure everything we build, manage, service and develop leaves a positive lasting legacy in the communities in which we work and for future generations.

Housing Infrastructure Services Company
Drogheda Port Access Northern Cross Route
Project Details
Housing Infrastructure Services Company
Drogheda Port Access Northern Cross Route
Client/Collaborator: Louth County Council
Phase One of the Drogheda Port Access and Northern Cross Route is an excellent example of how a new and innovative infrastructure delivery model has the ability to transform how critical infrastructure is constructed in Ireland, which in turn is speeding up the delivery of much needed new homes across the country. The Ireland Strategic Investment Fund, (ISIF), (managed and controlled by the National Treasury Management Agency) and Cork County Council had the foresight and courage to establish the Housing Infrastructure Services Company, (HISCo). ISIF is a Sovereign Investment Fund with a mandate to invest on a commercial basis to support economic activity and employment in Ireland. The HISCo infrastructure delivery model is the perfect example of the Ireland Strategic Investment Fund’s objective to make connections and drive innovation across multiple industry players developing and delivering innovative opportunities that might otherwise go unrealised.

Jons Civil Engineering
Droichead an Dóchais
Project Details
Jons Civil Engineering
Droichead an Dóchais
Client: Galway City Council
The Salmon Weir Pedestrian and Cyclist bridge is a landmark bridge project successfully delivered in the heart of the historic Galway City. The elegant three-span structure over the Persse’s Distillery River, Lower River Corrib and the Friar’s River watercourses was opened in May 2023. The project has delivered on all aspects including safety, environmental compliance, program and budget delivery, stakeholder engagement and quality. The purpose of the project was to develop a world-class shared-use pedestrian and cycle bridge which would enhance links between both sides of the Lower Corrib River whilst creating a focal point for locals and visitors. This has certainly been achieved and is demonstrated through the resounding positive feedback and numerous national and international awards received by the project to date.
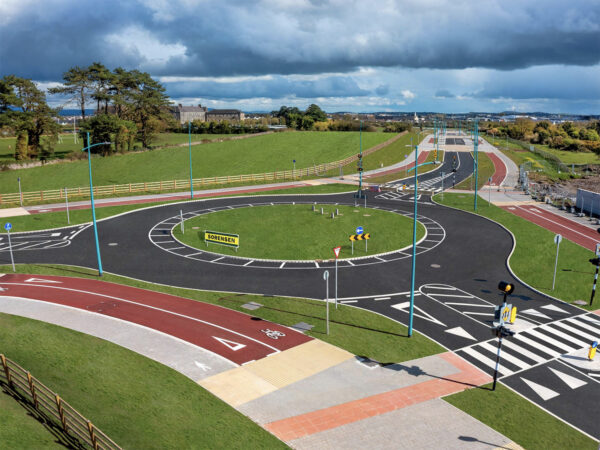
Sorensen Civil Engineering Ltd
Mungret LIHAF Stage 2
Project Details
Sorensen Civil Engineering Ltd
Mungret LIHAF Stage 2
Client Name: Limerick City & County Council
Sorensen Civil Engineering Ltd entry into the Irish Construction Excellence Awards 2025 highlights the successful delivery of the Mungret LIHAF Stage 2 project, a critical infrastructure initiative in Limerick. Designed to unlock future residential development, the project encompassed new roads, pedestrian and cycle pathways, utility installations, and sustainable urban drainage systems (SuDS). With a focus on innovation, collaboration, and sustainability, the project was delivered ahead of schedule and within budget. Using advanced tools like Lean Construction practices, and prefabricated elements, the project exceeded the Client’s brief, achieving superior quality and long-term value. The initiative has enhanced regional connectivity, improved transport infrastructure, and bolstered community resilience, earning commendations from stakeholders for its environmental stewardship, safety standards, and minimal disruption. This entry exemplifies construction excellence, showcasing the transformative impact of thoughtful, sustainable, and stakeholder-driven infrastructure delivery.
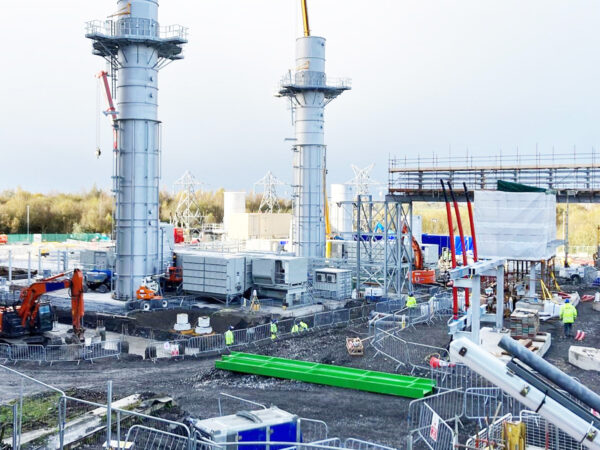
Copius Group
Shannonbridge Power Station
Project Details
Copius Group
Shannonbridge Power Station
Client: Atlantic Projects Company
The Shannonbridge Power Plant is a 264MW emergency gas-fired facility, repurposing the former peat-fuelled plant’s 110kV grid connection. This innovative project plays a critical role in stabilising Ireland’s electricity grid during renewable energy shortfalls, enhancing national energy security while supporting decarbonisation targets. The Commission for Regulation of Utilities (CRU) has underscored the urgency of this initiative, warning of potential power outages without its implementation.
The facility includes eight GE LM2500XPRESS open-cycle gas turbines, advanced exhaust stacks, fuel storage, and fire suppression systems. Modular construction of administrative and electrical facilities has accelerated deployment while minimising disruption. The project overcame significant challenges, including maintaining live operations of the existing substation while integrating new infrastructure, strict environmental compliance, and managing high water tables affecting excavation and drainage.
With stringent safeguards protecting nearby Natura 2000 habitats, the project sets new benchmarks in sustainable construction. Shannonbridge underscores Copius Group’s expertise in delivering complex power generation projects through innovation and adaptive problem-solving.

Coffey
Terryland Water Intake Works – Galway
Project Details
Coffey
Terryland Water Intake Works – Galway
Client: Uisce Éireann
The Terryland Raw Water Intake Project represents a transformative infrastructure development safeguarding water sustainability for Galway City. Located on the River Corrib’s east bank, this €14 million project replaced an 1860s intake that experienced abstraction difficulties, delivering a new facility with 55 MLD capacity, expandable to 90 MLD. The project showcases construction excellence through innovative solutions including Ireland’s first concrete jacking pipe tunnel under the N6 Motorway, achieving 20% cost savings. Environmental leadership is demonstrated through state-of-the-art fish protection systems and significant carbon reduction using GGBS concrete mix designs. The project team’s proactive approach to risk management and stakeholder engagement enabled successful delivery of complex works adjacent to Europe’s fastest-flowing city river. Through collaborative workshops and technological integration, including BIM implementation, the project exceeded original specifications while maintaining environmental stewardship. The result is a sustainable, resilient asset that sets new standards for infrastructure development in Ireland.
Civil Engineering – in proud association with Pipelife
Civil Engineering Over to 20M
In proud association with Pipelife

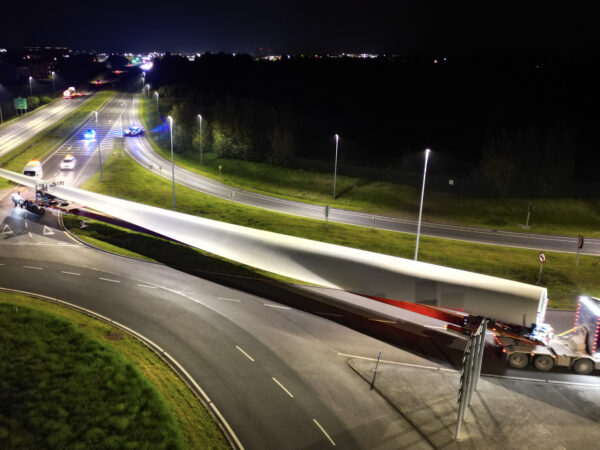
BAM
Derrinlough Wind Farm
Project Details
BAM
Derrinlough Wind Farm
Client: Bord na Mona
The Derrinlough Wind Farm project has been entered under the Civil Engineering Category as a prime example of a multi-disciplinary project which achieved and surpassed its aims in regard to program, quality, collaboration and sustainability. Given the current global requirements in regard to renewable energy, we at BAM are incredibly proud to be playing our part effectively for the benefit of all. Within the entry, it is contained a pdf which address all items of the questionnaire and also includes a QR code (and URL) with links to drone footage of the project and strong referral letter from our client, Bord an Mona. Most of all we hope that we have emphasized the importance of collaboration and sustainable practices in executing multi-disciplinary projects relating to renewable energy which are crucial across the globe so that climate targets can be achieved in a timely manner.

Sisk
Dunkettle Interchange
Project Details
Sisk
Dunkettle Interchange
Client Name: Transport Infrastructure Ireland (TII)
The Dunkettle Interchange is the junction of four national roads, the M8 Cork – Dublin Motorway, the N25 Cork – Waterford / Rosslare route, the N40 Cork South Ring Road and the N8 Dunkettle – Cork City National Route. The Interchange is located approximately five kilometres east of Cork City centre and lies mainly within the Cork City Council administrative area. Advanced works including, archaeological and ground investigations got underway in 2016, the main construction contract was awarded by Transport Infrastructure Ireland (TII) to Sisk in October 2020. The project has delivered 18 new road links totalling 10km in length; seven new bridge structures as well as upgrade works on five pre-existing structures; and upgrades and resurfacing works to the N25 road between Tivoli Roundabout and the Little Island Interchange. In addition, 2.9km of new walkways and cycleways have been developed including the provision of a new bridge across the Cork-Midleton railway line.
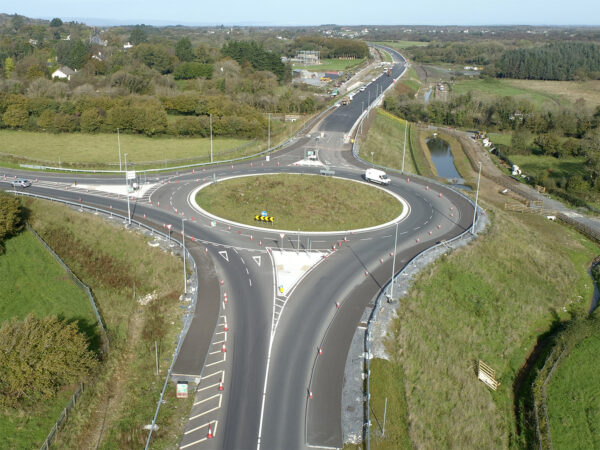
Wills Bros Ltd
N59 Moycullen Bypass Project
Project Details
Wills Bros Ltd
N59 Moycullen Bypass Project
Client: Galway County Council
The N59 Moycullen Bypass was a complex project constrained by difficult ground conditions, long tie-ins, and significant geometric modifications on a heavily trafficked route. The scheme included a range of structures, such as under bridges, overbridges, culverts, underpasses, and large piled embankments, within an environmentally sensitive area near the Corrib SAC. Our team’s technical expertise and innovative construction methodologies addressed these challenges with solutions that have potential for wider industry application. Where methodology alone was insufficient, we collaborated with the client and designer to adapt permanent works designs, reducing technical, safety, and environmental risks. The key to the project’s success was meticulous planning and sequencing, which ensured minimal disruption to traffic. Temporary works, traffic management, and coordinated work schedules were integral to maintaining safety and efficiency on the busy N59. This project exemplifies our commitment to delivering complex infrastructure projects through innovation, collaboration, and meticulous planning.
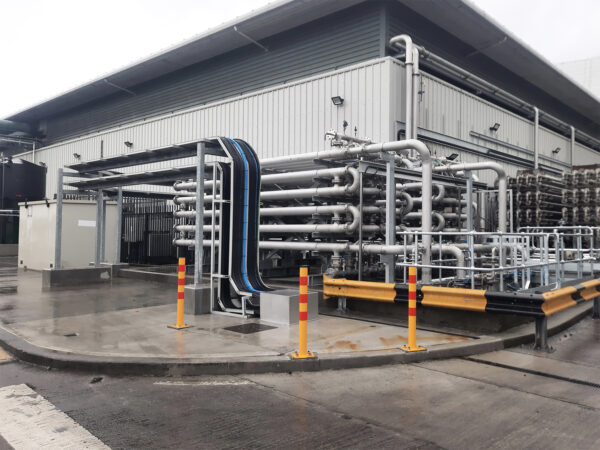
Murphy
Ringsend SLE
Project Details
Murphy
Ringsend SLE
Client: Uisce Éireann
The Ringsend SLE project exemplifies Murphy’s approach to delivering excellence through a blend of culture, innovation, rigorous business process, and an approach which unfailingly places our client’s needs at the centre of everything we do. Our team’s commitment to delivering excellent is illustrated not only by the project outcomes which exceeded client expectations across the board, but also by the strong relationships and trust built with the client’s team at each stage of delivery. In addition to delivering value through on-time and on-budget project delivery, the positive impact that the project will have on both the environment and the community as well as the excellent safety standards continuously upheld over the entire project duration are testament to a project of which everyone in Murphy are very proud to have been part of.
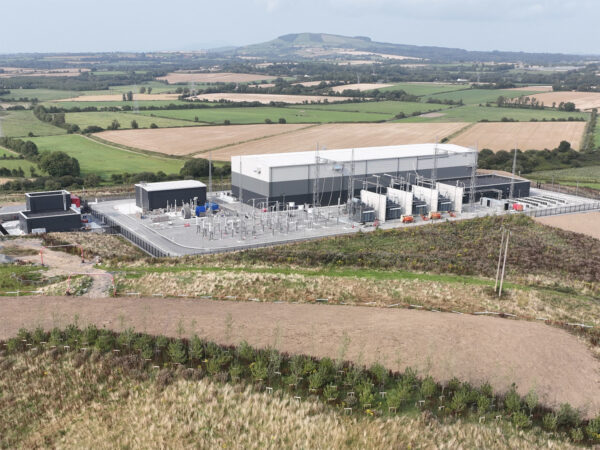
Siemens Energy
Siemens Energy (HVDC) Greenlink Interconnector
Project Details
Siemens Energy
Siemens Energy (HVDC) Greenlink Interconnector
Client: Greenlink Interconnector
The Greenlink Interconnector project exemplifies construction excellence through meticulous planning and a collaborative approach. Siemens is proud of our team’s ability to deliver a superior outcome that exceeded the Client’s expectations. Our efforts created significant value for the Client, local communities, and other stakeholders. By leveraging advanced construction techniques and fostering strong partnerships, we ensured the project was completed on time, within budget, and to the highest quality standards. This project not only enhanced energy security within the islands of Ireland and UK efficiency but also set a new benchmark for future projects, demonstrating our commitment to excellence and continuous improvement. Key learnings from this project include the importance of proactive communication and stakeholder engagement, which helped me to build trust and minimise potential impact on local communities. Additionally, the value of integrating advanced technologies and innovative construction methods was evident in improving efficiency and quality. The project also highlighted the critical role of thorough risk management and contingency planning in navigating unforeseen challenges. These learnings will be instrumental in guiding the team in the successful execution of future projects, ensuring we continue to deliver exceptional results.
Civil Engineering – in proud association with Pipelife
Commercial Up to €30M
In proud association with SIKA Ireland

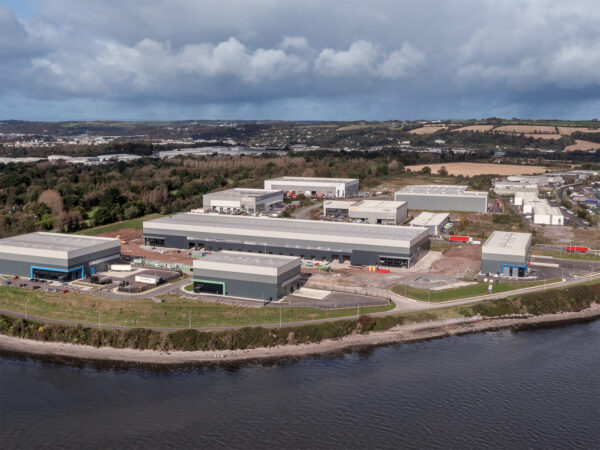
CField Construction
Harbour Gate, Little Island, Cork
Project Details
CField Construction
Harbour Gate, Little Island, Cork
Client: Geaney Properties
Architect: Edge Architecture
Engineer: MMOS Consulting Engineers Ltd.
The Harbour Gate Warehouse Development was hugely successful from various aspects. All main-stay construction elements needed for successful project delivery came together from health & safety, quality control, programme, procurement & logistics and cost control. As an excellent example of Lean Construction, Harbour Gate confirmed that early collaboration of the full project team, with the aligned goal of budget adherence, can and will deliver for the client. Successful delivery of this project exceeded the client and design team expectations, with all tenants mobilised on schedule and within budget. The project was an excellent example of the positive workspace and efficient delivery that can be achieved when a team of professionals collaborate openly and honestly with a shared goal of client satisfaction.
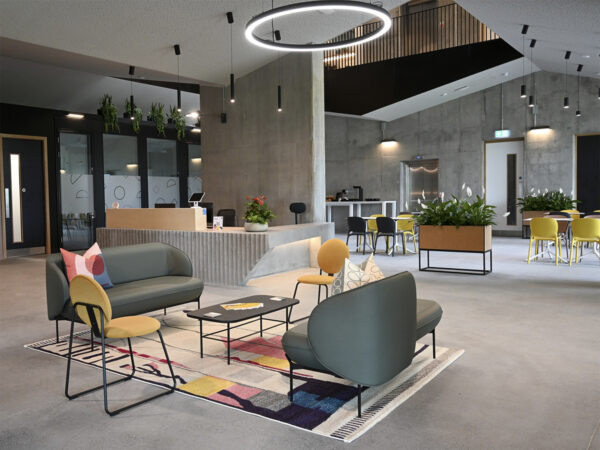
Clancy
Innovation Centre, Tallaght
Project Details
Clancy
Innovation Centre, Tallaght
Client: South Dublin County Council
Architect: McCullough Mulvin Architects
Engineer: OCSC
The Tallaght Innovation Centre is a landmark building for Tallaght Town Centre, under the procurement of South Dublin County Council. It sits at the head of a new park / urban plaza on lands north of Belgard Road North and provides a civic focus for this area, that will be developed in other lots to include housing and a school. This contract also includes the construction of a new link road to the north of the proposed building.

Frank C. Murray & Sons Construction Ltd
Camida Ltd – Office Refit & Refurb+D11
Project Details
Frank C. Murray & Sons Construction Ltd
Camida Ltd – Office Refit & Refurb+D11
Client: Camida Ltd
Architect: Cash Powell Design
Engineer: Tom Carew
During this build, we advised the client that we were nominated, shortlisted and eventual prize winners for a previous project (Portlaoise Library), Camida were very keen to offer up our build in Clonmel for nomination. We were extremely proud that he believes Camida Clonmel has achieved excellence.
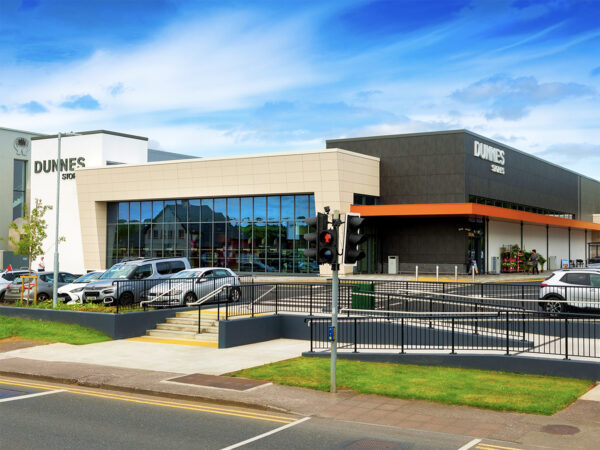
Summerhill Construction Ltd
Dunnes Stores, Curraheen, Cork
Project Details
Summerhill Construction Ltd
Dunnes Stores, Curraheen, Cork
Client: Dunnes Stores
Architect: KOBW Architects
Engineer: MMOS Civil & Structural Consulting Engineers Ltd
Construction of a new 35,000ft2 store and management of a CAT B fit out, to Leed Gold standard to provide good quality and accessible convenience goods shopping and local services to residential and employment areas.

Vardis Group
EZ Living Interiors – Belgard Retail Park
Project Details
Vardis Group
EZ Living Interiors – Belgard Retail Park
Client: EZ Living Interiors
Architect: MCA Architects
Engineer: Barrett Mahony Consulting Engineers
The Unit 8, Belgard Retail Park project showcases construction excellence through superior quality, stakeholder collaboration, and innovative problem-solving. Our team not only fulfilled the Client’s brief by delivering a robust retail unit on time and within budget but also enhanced community relations and minimized disruption in an active retail environment. Feedback from Marlet Property Group and other stakeholders highlights our commitment to exceeding expectations and delivering lasting value, ensuring the project stands as a model for future developments.
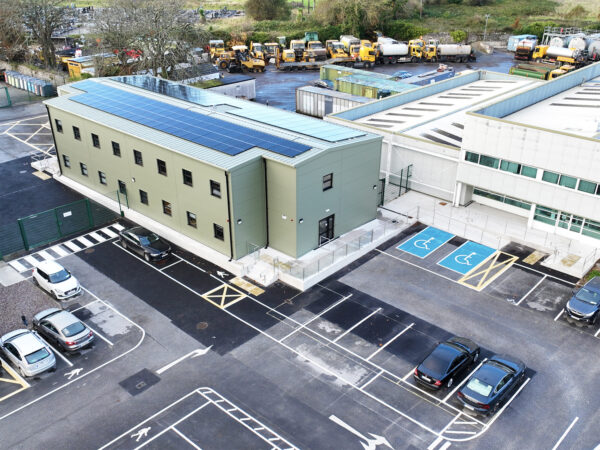
Kerry County Council & Western Building Systems Ltd
Kerry County Council – Modular Office Building
Project Details
Kerry County Council & Western Building Systems Ltd
Kerry County Council – Modular Office Building
Client / Architect / Engineer: Kerry County Council
Net Zero Energy Modular Office Building by Kerry County Council & Western Building Systems Ltd. The €1.8 million project provides Kerry County Council with the first Net Zero Energy Building in its portfolio and demonstrated the standards that can be achieved to future proof its assets to meet its 2030 climate action targets and beyond to 2050. The building is a 684 sq.m two storey modular office building at Kerry County Council’s main campus at Rathass, Tralee, Co. Kerry which can accommodate over 40 staff. The standards achieved for the building went beyond the specified requirements. The KORE’s Insulated Foundation System provided excellent thermal performance and achieved a U-values of 0.09W/m2K for the ground floor in the building. On completion of the project, the final air tightness test result achieved for the building was an air permeability rate of 0.17m3/(hr.m2) @ 50 pascals. The specified airtightness for the building was 0.6 ACH or better when tested at 50 pascals. The building features several renewable energy systems, ventilation of the building is achieved using Mechanical Heat Recovery Ventilation Units, the building is heated/cooled using air to air multi-systems and a 50kWp Photovoltaic (PV) solar system is installed on the roof of the building. The building has a Building Energy Rating of A1.
Commercial – in proud association with SIKA Ireland
Commercial Over €30M
In proud association with SIKA Ireland

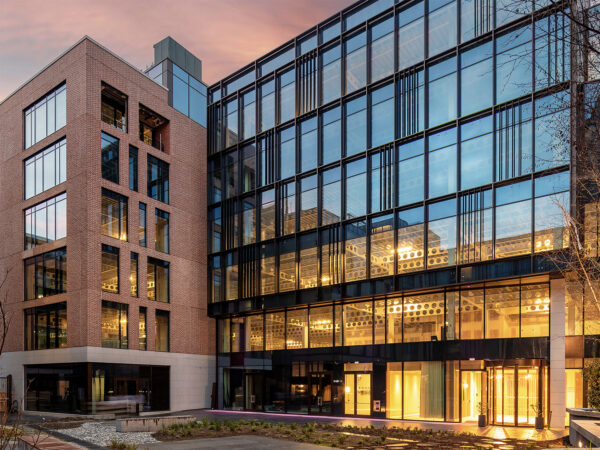
JJ Rhatigan & Company
One Le Pole Square including The Royal Dublin Convention Centre
Project Details
JJ Rhatigan & Company
One Le Pole Square including The Royal Dublin Convention Centre
Client: One Le Pole Square Limited
Architect: Reddy Architecture and Urbanism Group
Engineer: Civil/Structural Engineers : CS Consulting M&E Consultants : PM Caul Consulting
One Le Pole Square, including the Dublin Royal Convention Centre (DRCC), is a landmark development revitalising Dublin’s historic city core. Delivered by JJ Rhatigan, this 21,654m² project combines world-class office spaces, a state-of-the-art convention centre, and a vibrant public square. It seamlessly integrates sustainability with heritage preservation, achieving LEED Gold and NZEB certification while celebrating the site’s rich archaeological history, including the remains of St. Michael Le Pole Church. The project showcases excellence in design, innovation, and collaboration. Off-site manufactured unitised façade panels ensured precision, airtightness, and an accelerated construction timeline, overcoming tight urban constraints. Key features include advanced audio-visual systems, flexible multifunctional spaces, and sustainable energy systems. Through meticulous planning and stakeholder engagement, challenges such as COVID-19 disruptions and extended archaeological excavations were successfully navigated. One Le Pole Square provides enduring value for the community, businesses, and visitors alike, blending modern functionality with cultural preservation.

PJ Hegarty
Block N1, Central Park
Project Details
PJ Hegarty
Block N1, Central Park
Client: Henderson Park
Architect: Henry J Lyons
Engineer: Waterman Moylan
Block N1, located in Central Park, Leopardstown, Dublin 18, is a landmark CAT A office development spanning 19,318 sq.m across eight floors, supported by a 23,400 sq.m double basement. Designed to set new standards for sustainability and innovation, the project features a striking façade, panoramic scenic lifts, and premium internal finishes, including Italian travertine and bespoke joinery. Despite challenges such as a subcontractor liquidation and complex logistical constraints, PJ Hegarty achieved practical completion in April 2024 through collaboration, advanced construction techniques, and rigorous quality management. The project attained LEED Gold certification, showcasing energy-efficient MEP systems, renewable energy capabilities, and ecological landscaping. PJ Hegarty’s proactive approach to design management, stakeholder engagement, and value engineering exceeded client expectations while enhancing the local community. Block N1 stands as a testament to construction excellence, innovation, and sustainability, delivering a flagship development in one of Dublin’s most prestigious locations.
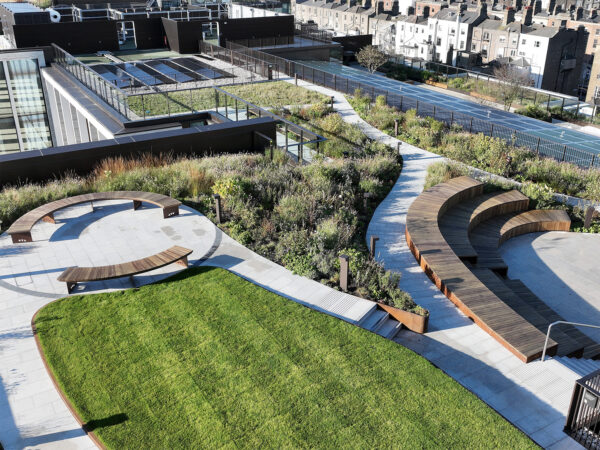
Sisk
2-4 Wilton Park
Project Details
Sisk
2-4 Wilton Park
Client: iPUT
Architect: Henry J. Lyons
2-4 Wilton Park is a commercial development built by Sisk for IPUT in Dublin City Centre. The development consisted of 450,000sq foot of office space, extensive landscaping works to the public realm and the restoration of a one acre park. This project was more than just the construction of a physical structure, it represented a platform for enhancing the lives of the people who worked and lived in this small corner of Dublin. During the redevelopment, the site was transformed into a bustling construction hub, where activity thrived for a few short years from December 2019 to 2024.
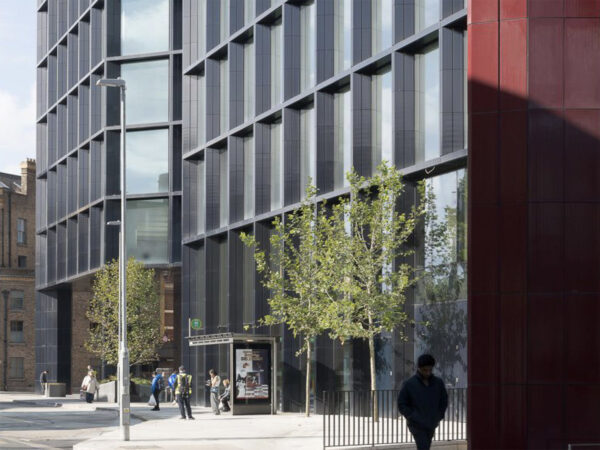
Walls Construction
College Square Phase 1 & 2
Project Details
Walls Construction
College Square Phase 1 & 2
Client: Marlet Property Group
Architect: Henry J Lyons
Structural & Civil: Waterman Moylan, M&E & Sprinkler: O’Connor Sutton Cronin, Fire & DAC: Maurice Johnson & Partners, Façade: Billings Design Associates Associates – Façade
This award submission recognises the successful completion of a large-scale commercial development that stands as a testament to innovation, quality, and sustainable design. The project involved the creation of integrating office spaces, retail outlets, and communal areas, all while meeting stringent environmental and safety standards. Throughout the development process, the team demonstrated exceptional project management skills, ensuring on-time delivery within budget. The final result is a modern, dynamic space that enhances the local economy, supports businesses and fosters a thriving community. This development represents a significant contribution to urban development and sets a new benchmark in commercial architecture.
Commercial – in proud association with SIKA Ireland
Construction Product Innovation SaaS
In proud association with Irish Building Magazine

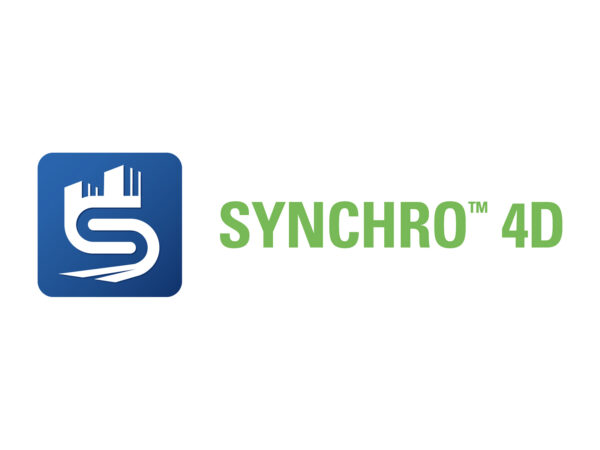
Bentley Systems
SYNCHRO 4D
Digital Construction Delivery Software
Project Details
Bentley Systems
SYNCHRO 4D ensures efficient collaboration among stakeholders while saving construction time
With all your infrastructure construction management in one place, your team can plan and better manage people, materials and equipment more easily and affordably. SYNCHRO’S digital solutions – from field to office – increase the visibility, predictability, and productivity of your construction projects so you can deliver winning projects – from design to pre-bid to project execution and handoff.

Boxcore
Boxcore – Construction Safety and Workforce Management Software
Project Details
Boxcore
Construction Safety and Workforce Management Software
Construction Safety and Workforce Management Software. Boxcore provides construction companies of all sizes with a practical, secure, and easy-to-implement solution for managing site safety. We uniquely combine the latest technologies with a user interface built around frontline staff to ensure successful adoption on site. We are getting great traction and have successfully deployed our solution with over 190 companies to date and continue to invest heavily in product design to become the industries ’one-stop shop’ for site safety.

Elasan Solutions
Elasan Solutions – Digital Partner for Smarter Construction Management
Project Details
Elasan Solutions
Elasan Solutions
Trusted Digital Partner for Smarter Construction Management. Elasan Solutions is a leading provider of innovative digital solutions, empowering businesses with cutting-edge technology to streamline operations. Our Digital Forms App and Reporting Platform enhances data collection and real-time reporting, ensuring efficiency and accuracy. Our Project Management Platform simplifies task tracking, collaboration, and workflow optimization, while our Client Management Platform strengthens customer relationships with seamless communication and automation. We specialise in customised solutions, tailoring our platforms to fit each client’s unique business processes and budget. By integrating smart technology with user-friendly design, Elasan Solutions drives productivity, compliance, and growth for businesses across various industries.

Integrity Software
The Evolution MX Subcontractor Invoice Register
Project Details
Integrity Software
The Evolution MX Subcontractor Invoice Register from Integrity Software
Designed to streamline subcontractor management and payment processes, this software is revolutionising the way construction businesses handle one of their most critical aspects: maintaining a healthy and efficient supply chain. The Subcontractor Invoice Register reduces administrative burdens, ensures prompt payments, and strengthens relationships across the construction value chain.
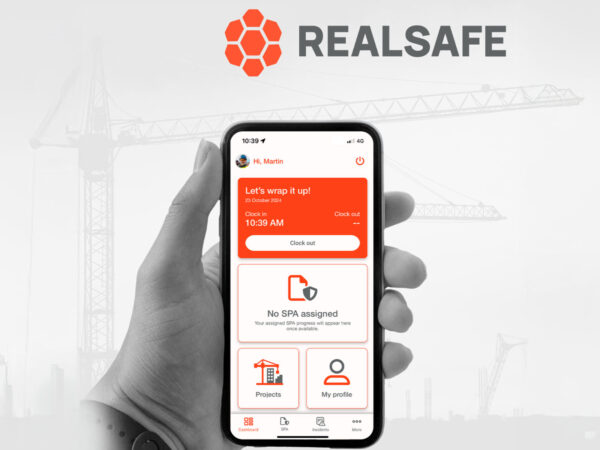
RealSafe
RealSafe – Safety Management Application
Project Details
RealSafe
RealSafe is revolutionising safety, empowering teams for a safe workplace – safe workforce
RealSafe is a safety management application developed by professionals with over two decades of experience in construction H&S across Ireland and the UK. In collaboration with Adult Education Services (AES), RealSafe has been meticulously designed to address the high level of unmet literacy needs and dyslexia prevalent among on-site construction teams. This partnership ensures that the app is intuitive and accessible to all workers, empowering every individual to engage actively with essential safety processes. By digitising critical tasks such as inductions, permit requests, SPA’s equipment inspections, and incident reporting, RealSafe streamlines workflows, and reduces administrative burdens. RealSafe uses geolocation for operatives to sign in & out of a site with one click of a button. The app’s real-time dashboard provides managers with comprehensive oversight, enabling them to monitor compliance and respond quickly to emerging issues. Through its focus on inclusivity and user-driven updates, RealSafe sets a new benchmark for safety engagement, operational efficiency, and equity in the construction industry.

ProcurePro
ProcurePro – Construction Procurement Software
Project Details
ProcurePro
ProcurePro – Construction Procurement Software
ProcurePro is setting a new standard for innovation in the construction industry. By consolidating over 15 fragmented processes into a single, unified platform, ProcurePro is revolutionising how procurement is managed, driving unprecedented efficiency, visibility, and collaboration. With features like automated procurement schedules, scope of works powered by an embedded content library, seamless vendor comparison, contract automation, and real-time procurement analytics, ProcurePro slashes admin time by 50%, empowering teams to make faster, smarter decisions. ProcurePro is redefining what’s possible in construction procurement. This is the only product that combines innovation, power, and scalability to change the way projects are delivered. ProcurePro is not just another software; it’s the future of procurement in construction. We are leading the charge in transforming the industry.
Construction Product Innovation – in proud association with Irish Building Magazine
Construction Product Innovation MMC
In proud association with Irish Building Magazine

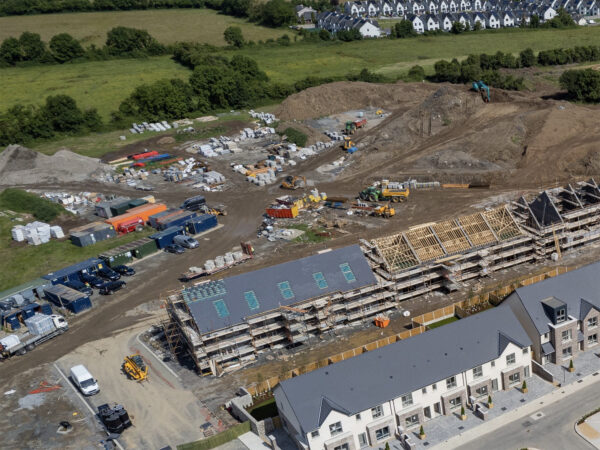
Altherm ICF
Altherm ICF
Project Details
Altherm ICF
Altherm ICF
Research conducted by Altherm Insulated Concrete Formwork (ICF) represents a groundbreaking innovation in the construction industry, addressing the urgent need for efficient, sustainable, and high-quality housing solutions. This research has significantly advanced ICF technology by developing concrete mixes with up to 54% less embodied carbon, while maintaining superior thermal performance, structural durability, and fire safety standards. Combining rapid construction with consistent insulation, Altherm ICF delivers operational energy savings critical for today’s construction projects. Its seamless integration into existing workflows and use of readily available materials make it both practical and scalable. By balancing environmental responsibility with construction efficiency, this research sets a new benchmark for sustainable building practices, making Altherm ICF a compelling candidate for recognition in product innovation. Its contributions exemplify the industry’s path toward a sustainable and high-performing built environment.
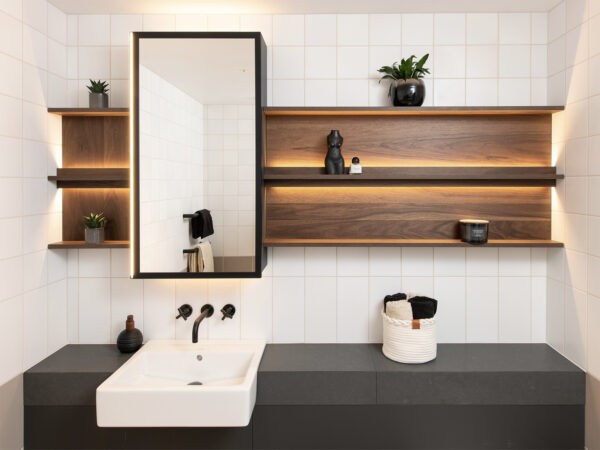
Connex offsite
Connex offsite
Project Details
Connex offsite
Connex offsite
This product, first launched in 2019 and re-engineered in 2024 with patented lifting systems, offers a complete solution to the construction sector. Manufactured in a controlled factory environment it delivers superior quality, and consistency, compared to traditional methods, while meeting the highest standards of sustainability and compliance. The construction sector as a whole is being challenged to meet the demands of global warming and reduce its overall CO2 emissions, Bathroom pods will play a key role in reducing waste and resources going forward.
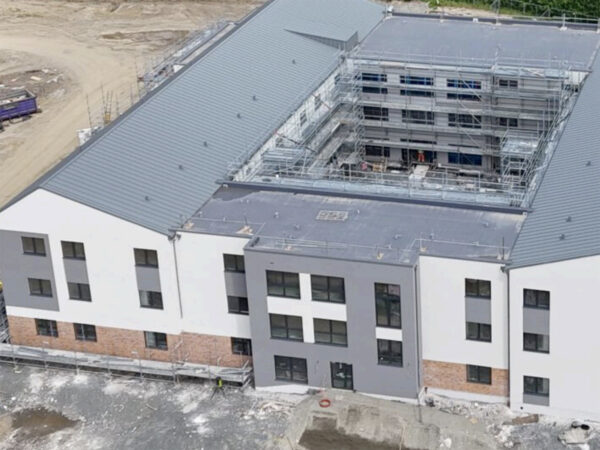
Amvic Ireland
Amvic ICF
Project Details
Amvic Ireland
Amvic ICF
As forerunners in Insulated Concrete Formwork (ICF) and MMC we recognise the complexities and substantial obligations that come with introducing an innovative system to the market. Almost two decades ago, We embarked on this venture and now take pride in having faced the challenges head-on.
ICF is a modern method of construction (MMC) suitable for houses, apartments, and commercial buildings. ICF construction is 50% faster than traditional methods and provides superior thermal and sound insulation, air tightness, fire safety, and structural strength. ICF blocks are lightweight, produce less waste, and are quick and easy to construct. They eliminate the need for wet trades, cranes, or dehumidifiers, significantly reducing construction times and labour costs.
Amvic’s ICF construction system is certified by the NSAI IAB and The BBA for buildings up to six stories high. All ICF construction is undertaken by Amvic-approved teams, with support from the Amvic technical team

Extreme Balconies
Off-site Modular Balcony
Project Details
Extreme Balconies
Off-site Modular Balcony
Our balcony system is an innovative solution that transforms traditional balcony construction, combining advanced technology, sustainability, and efficiency. Designed with key features such as an integrated water management system, off-site manufacturing, and standardised designs, it addresses inefficiencies in safety, maintenance, and cost-effectiveness. The system enables rapid installation, demonstrated at the Seven Mills development, where a record-breaking 52 balconies were installed in a single day, with installation times as fast as 6 minutes. Using technologies such as BIM, LIDAR scanning, and 3D rendering, our system ensures precision, scalability, and seamless integration into large-scale projects. Its nearly zero-maintenance design, featuring QualiCoat 3 powder-coated aluminium and galvanised steel elements, ensures long-lasting durability while maintaining building aesthetics. As a 100% Irish-owned company committed to innovation and growth, we are proud to lead the way in balcony design and manufacturing. This product exemplifies the qualities of excellence, innovation, and sustainability that the ICE Awards recognise.
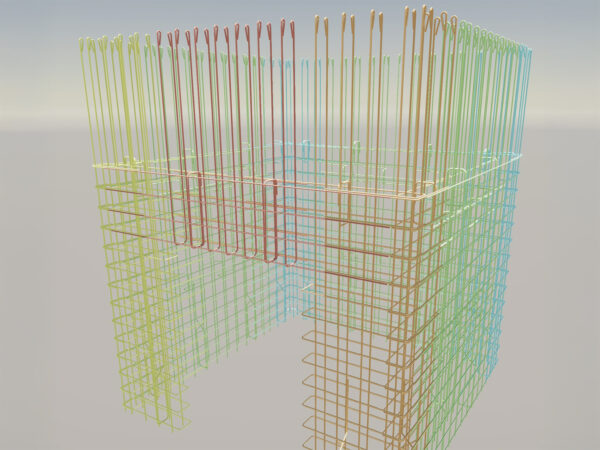
Midland Steel
Fasterfix – New Product Range of Standardised offsite reinforcement solutions
Project Details
Midland Steel
Fasterfix – New Product Range of Standardised offsite reinforcement solutions
Enabling the adoption of Modular Reinforcement products to the broader market is a key corporate objective of Midland Steel as we seek to further the advancement of MMC in Ireland and internationally enabling developers to reduce costs and maximise programme, contribute to sustainability and greener construction processes, and enhance safety for workers. Through 2024 Midland Steel launched a new suite range of standard modular products which meet the above criteria and have garnered significant traction in the market even at this early stage. A key feature of many of these products is the Midland Steel automatic splice system which enables the installation of interconnecting modular products safely and without the requirement for additional on-site fixing.
Construction Product Innovation – in proud association with Irish Building Magazine
Construction Product Innovation Digital
In proud association with Irish Building Magazine

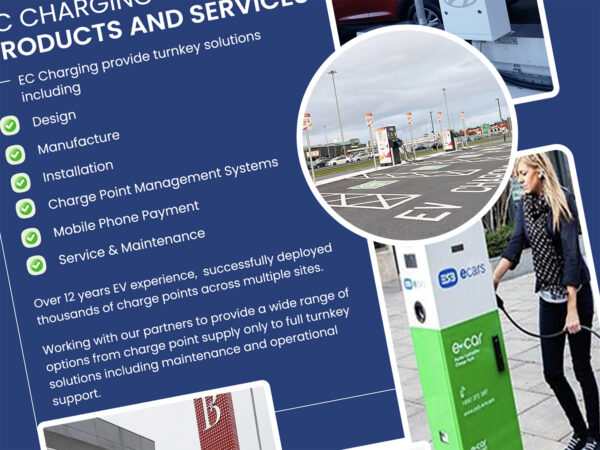
EC Charging
Public Utility EV car chargestation
Project Details
EC Charging
Public Utility EV car chargestation
Designed in conjunction and, in compliance with ESB Public On-street EV charging guidelines ( DOC-30303-AEN). Contains a built in ESB meter and cut out fuse to eliminate unnecessary ducting; meter cabinets; and micropillars. Reduces installation times and reduces on street pathway EV charging site services clutter. Unique product that is one of a kind and manufactured in Ireland.
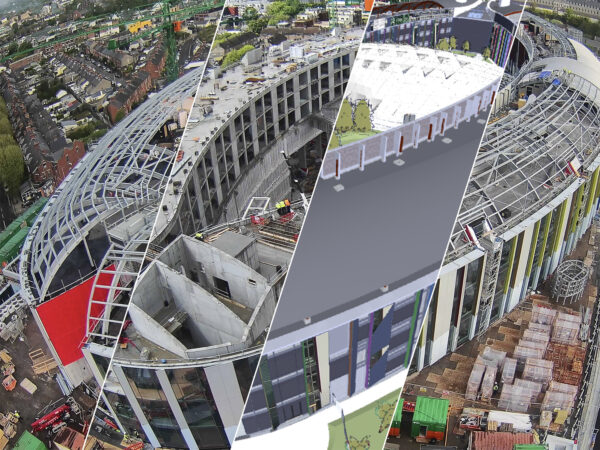
Evercam
Project Visibility Platform
Project Details
Evercam
Project Visibility Platform
Evercam’s Reality Capture Platform is a groundbreaking solution designed to tackle the complexities of construction project monitoring and streamline communication among various stakeholders. This innovative platform acts as a central hub, integrating data from time-lapse cameras, Building Information Modeling (BIM) models, 4D simulations, 360 cameras and drone footage. The result is a user-friendly, real-time project management tool that ensures on-time project delivery, enhances safety, and effectively manages construction risks.

KOREC
Trimble Connect AR (Augmented Reality) with LiDAR
Project Details
KOREC
Trimble Connect AR (Augmented Reality) with LiDAR
Trimble Connect AR has redefined construction collaboration with the introduction of LiDAR scanning capabilities, enabling users to capture dense, contextual point clouds on-site. This innovation ensures highly reliable field data that can be instantly shared with office teams, streamlining updates to designs and schedules while preventing costly errors. By combining LiDAR and AR technology, Connect AR allows users to visualise 3D models on a 1:1 scale in their real-world context, making it easier to identify and resolve issues before they escalate in an easily scalable solution. As part of the Trimble Connect cloud-based platform, Connect AR bridges the gap between on-site and office teams. It improves efficiency by visualising 3D data on-site, boosts productivity through real-time collaboration, and supports informed decision-making by aligning design intent with actual site conditions. Compatible with iOS devices featuring LiDAR, it is an essential tool for modern construction workflows.
Leica Geosystems, part of Hexagon
Leica iCON trades
Project Details
Leica Geosystems, part of Hexagon
Leica iCON trades
The Leica iCON trades portfolio is an innovative digital layout solution that enhances productivity and accuracy on construction sites. Consisting of the Leica iCON iCS20 and iCS50 sensors, construction layout workflows and innovative complementary solutions, it enables error-free layout of points and lines, even in hard-to-reach areas. The solution pioneers industrial 6 Degrees of Freedom (6DoF) Technology in construction, ensuring accuracy even when tools are tilted or moved. A specially developed red dot pattern on the measuring pole’s vSphere provides strong signals for laser measurements, ensuring reliable detection and tracking. Computational photography provides detailed, photorealistic site documentation, improves target lock and tracking and ensures precision in diverse conditions. The Leica iCON trades portfolio is set to transform the construction industry by, significantly increasing operational speed while reducing waste and rework: It improves construction processes and deliverables by automating repetitive tasks, minimising errors, enhancing workflow efficiency and offering unparalleled precision.
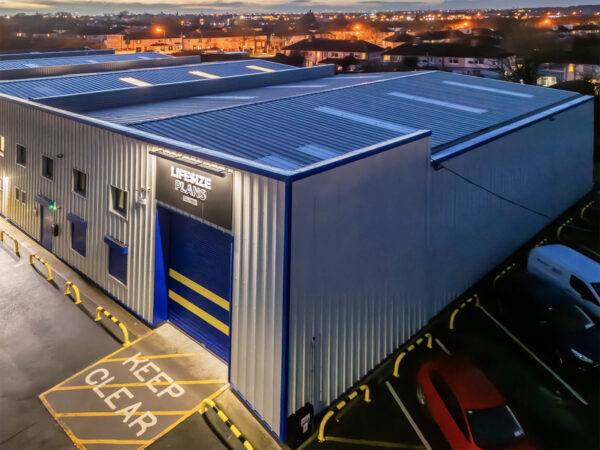
Lifesize Plans Leinster
Bring Your Plans to Life
Project Details
Lifesize Plans Leinster
Bring Your Plans to Life
Lifesize Plans provides the world’s first patented Scale 1:1 walkthrough technology, which is revolutionising the way people design and construct. The technology enables you to view the plans of your design in Lifesize prior to the commencement of your new build / extension / fitout or refurbishment project. The technology is empowering people through visualisation, enabling those to be able to experience a space before it is built in a “physical reality”.
Construction Product Innovation – in proud association with Irish Building Magazine
Construction Product Innovation Construction Product
In proud association with Irish Building Magazine

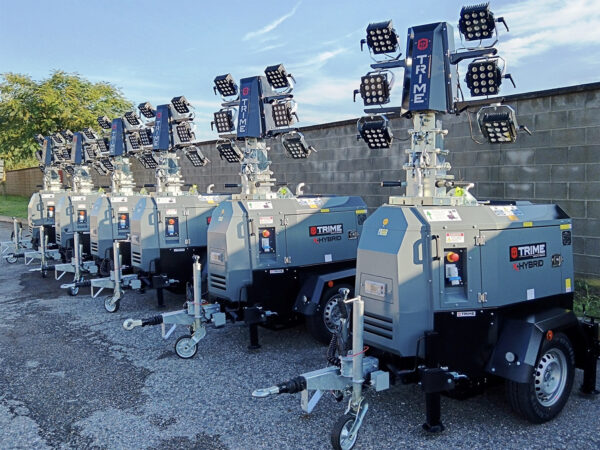
Glendun Plant Sales Limited
The X-ECO Hybrid Lithium Lighting Tower
Project Details
Glendun Plant Sales Limited
The X-ECO Hybrid Lithium Lighting Tower
To ensure that a construction site functions correctly and safely when natural light is not available, such as overnight working, it is paramount that the area has access to artificial lighting. Bright, safe lighting levels are essential for a variety of purposes; illuminating specific sections or lighting up entrances and exits, whilst also enhancing security. Most traditional site lighting is delivered via a diesel-fuelled engine. With diesel fuel associated with carbon emissions, diesel-powered site machinery is set on a path to be phased out. To complement the X- ECO HYBRID LITHIUM energy-saving attributes, the set is fitted with Light Emitting Diode (LED) lamps as standard. Trime began this project to develop a lighting tower that was powered predominately by emission-free lithium battery technology. The Trime X- ECO HYBRID LITHIUM lighting tower reduces carbon emissions, lowers fuel costs, and lessens noise pollution, but produces safe lighting levels.
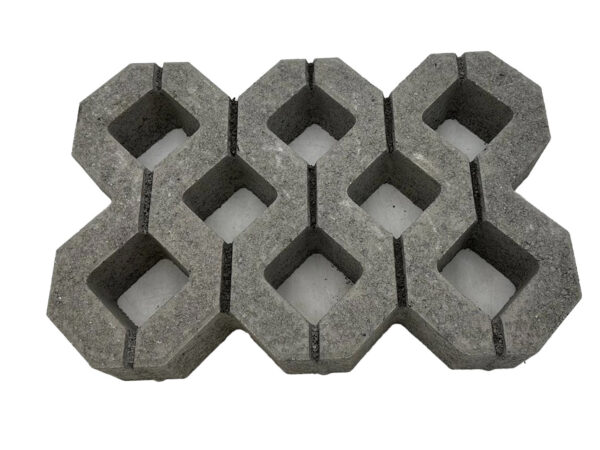
Kilsaran
ClimaGrid
Project Details
Kilsaran
ClimaGrid
The purpose of ClimaGrid is to provide a product that will combine both hard and soft landscaping in a functional pavement that acts as part of a sustainable urban drainage (SuDs) scheme, while also supporting our customers ambitions for a circular economy approach to landscaping. The aggregate package used contains over 80% recycled material combined with a cement that is partially replaced with supplementary cementitious materials, leads to a final value of over 70% circular constituents used. This gives ClimaGrid a low embodied carbon value which is over 30% lower than equivalent products on the market. ClimaGrid shows that through innovation in material sourcing and production processes, concrete products can provide a low carbon, sustainable solution while still delivering on quality, performance and aesthetics.
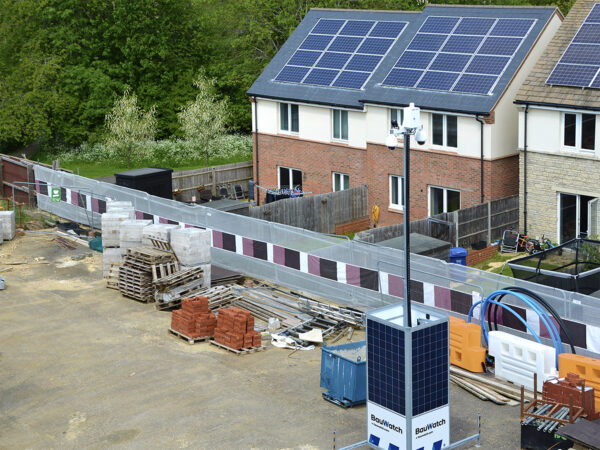
Laois Hire
Bau Watch Security Towers
Project Details
Laois Hire
Bau Watch Security Towers
The BauWatch Solar 4.0, released in April 2024, is the fourth iteration of the BauWatch Solar CCTV tower. This temporary CCTV tower is designed to deter, detect and resolve security issues on sites such as theft, vandalism and trespassing via live 24/7 monitoring by our fully certified Alarm Receiving Centre. Our market leading products give customers peace of mind that their projects are secure, monitored 24/7 protecting budgets and schedules. We switch on so that you can switch off.
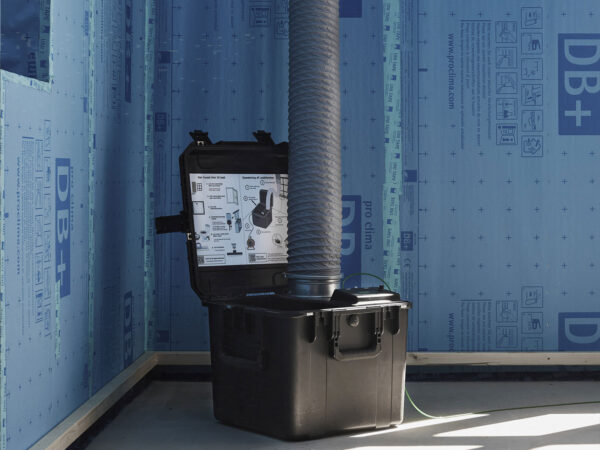
LeakHunter
LeakHunter
Project Details
LeakHunter
LeakHunter
LeakHunter innovates airtightness testing in the construction industry by providing independent, continuous, and real-time testing. This allows for immediate discovery of air leaks, preventing costly reworks and delays. LeakHunter’s key features, a portable testing kit, an intuitive app for instant reporting, and user-friendly design, allows for a user-friendly, independent, streamlined, and improved construction process – eliminating the need for specialised training. LeakHunter also supports sustainability through adherence to strict industry standards, reduced energy consumption, and minimised material waste.

QBM
Etorch3
Project Details
QBM
Etorch3
A Revolutionary Flame-Free Equipment Solution QBM recognizes the Etorch3 as a significant step forward in the development of more environmentally friendly products within the flat roofing industry. By eliminating the need for traditional open flame and gas burners, the Etorch3 significantly reduces carbon emissions and improves air quality. Additionally, QBM is committed to developing innovative self-adhesive membranes that require no additional primers or chemicals, further reducing the environmental impact of roofing projects. The Etorch3 represents the third iteration of this technology, and QBM remains dedicated to its ongoing development and improvement. Future iterations will focus on enhancing efficiency, safety, and sustainability, ensuring that the Etorch3 continues to be a leading solution in the industry.
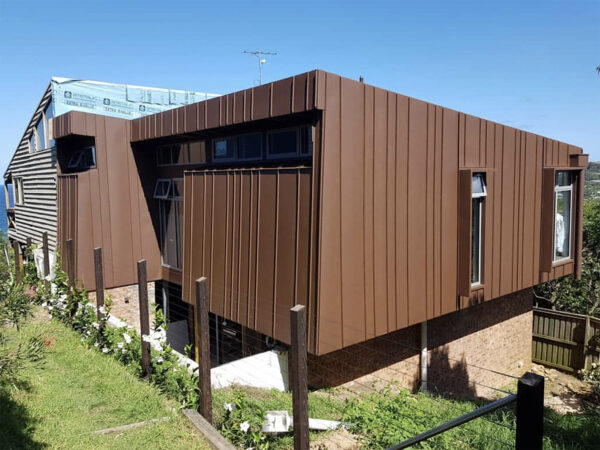
QBM
Vestis Cortex
Project Details
QBM
Vestis Cortex
Vestis Cortex is a revolutionary pre-painted aluminium product that redefines the standards of roofing and cladding applications. Its unique combination of durability, weather resistance, and aesthetic appeal makes it a versatile solution for diverse architectural projects. The product’s innovative colour technology and customizable options empower architects and designers to create stunning, bespoke facades. Its lightweight design and easy installation process significantly reduce project timelines and labour costs. By combining exceptional performance, sustainability, and unparalleled design flexibility, Vestis Cortex is poised to impact the construction industry and set new benchmarks for architectural excellence.
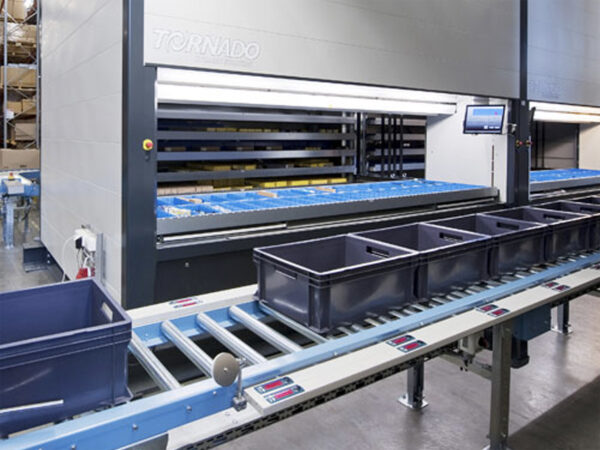
Storage Systems Limited and Gionvarri
Tornado Vertical Lift Machine
Project Details
Storage Systems Limited and Gionvarri
Tornado Vertical Lift Machine
The Tornado Storage Machine is a revolutionary automated storage and retrieval system designed to optimize operational efficiency, reduce costs, and enhance workplace safety. Its innovative vertical carousel design ensures faster access to inventory, making it ideal for industries with high-frequency, repetitive storage needs. Equipped with advanced features such as AI-driven tray prioritization, regenerative energy systems, and seamless integration with WMS, the Tornado delivers measurable improvements in productivity and inventory accuracy. Its modular and customizable design caters to a wide range of industries, including manufacturing, pharmaceuticals, and e-commerce. By maximizing vertical space, reducing energy consumption, and streamlining workflows, the Tornado sets new standards for sustainability and operational excellence. Recognized for its ability to transform storage processes, the Tornado is a game-changing solution, making it a worthy contender for the ICE Award for Product Excellence.
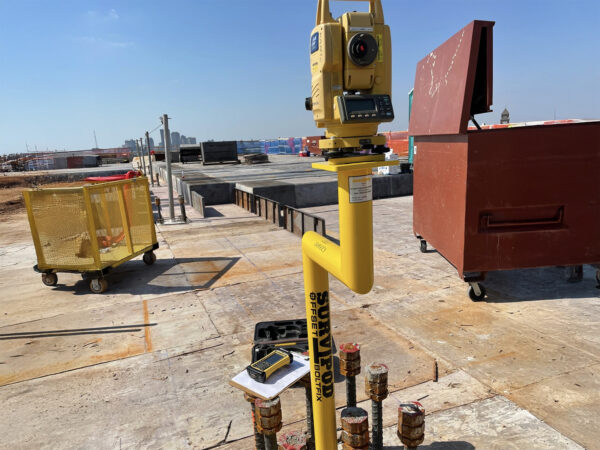
Survipod Engineering Solutions Ltd
The Offset Survipod Boltfix
Project Details
Survipod Engineering Solutions Ltd
The Offset Survipod Boltfix
The Offset Survipod Boltfix is a groundbreaking Irish-made innovation designed to revolutionize precision surveying in construction. Engineered for efficiency, stability, and ease of use, it securely mounts surveying instruments to anchor bolts, eliminating alignment challenges and reducing errors. Its unique offset design allows for unobstructed visibility and precise measurements, while the quick-release mechanism streamlines setup, saving time and labor costs. Proudly manufactured in Ireland and a member of the Guaranteed Irish group, the Boltfix showcases exceptional craftsmanship, sustainability, and local innovation. Since its launch, it has gained widespread acclaim for enhancing productivity and accuracy on construction sites, becoming an essential tool for professionals. By simplifying workflows and delivering unparalleled performance, the Offset Survipod Boltfix stands out as a leader in construction product innovation and is a deserving contender for the Irish Construction Excellence Award.
Construction Product Innovation – in proud association with Irish Building Magazine
Construction Product Innovation Building Fabric
In proud association with Irish Building Magazine

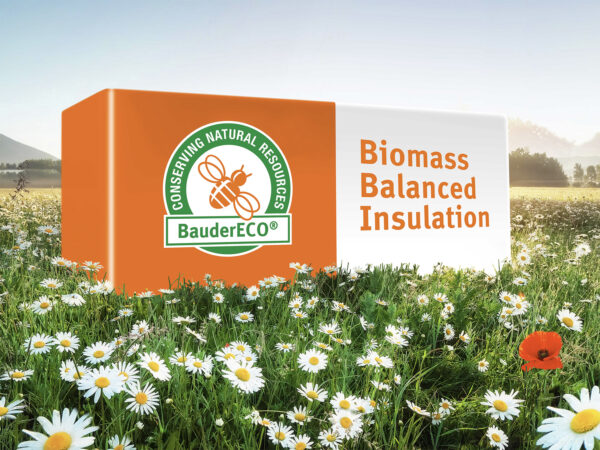
Bauder
BauderECO FF
Project Details
Bauder
BauderECO FF
BauderECO FF is an innovative PIR insulation solution developed to provide an alternative to conventional fossil fuel-derived products without compromising performance. Designed for warm roof construction in both new builds and refurbishments, this insulation reduces the embodied carbon of flat roof projects. Employing a pioneering biomass balance approach, BauderECO FF achieves 80% fossil fuel-free composition, utilising renewable inorganic compounds and biomass, validated by REDcert2 certification and a product-specific Environmental Performance Declaration (EPD). This product empowers clients to meet stringent carbon reduction goals while maintaining the reliability of traditional PIR insulation. It has already been adopted by sustainability-focused clients targeting net-zero carbon objectives. BauderECO FF demonstrates industry-leading innovation, sustainability, and technical excellence, setting a benchmark for the construction sector and exemplifying the future of low-carbon building solutions, deserving recognition for product excellence.
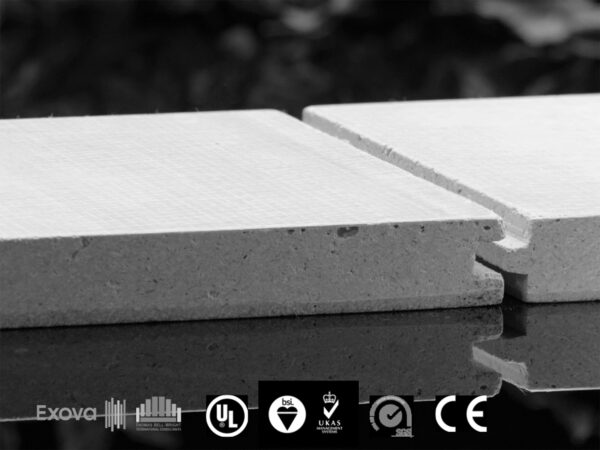
Greenspan System Sales Ltd
Cem-Rock Extreme Floor
Project Details
Greenspan System Sales Ltd
Cem-Rock Extreme Floor
Cem-Rock® Extreme Floor boards represents a quantum shift in flooring technology and has been developed to rapidly improve on flooring technology. Its fire, water, mold and mildew resistance properties far outweigh any competing products like plywood or OSB floor sheathing. Cem-Rock® Extreme Floor boards provide a superior flooring solution that is unaffected by environmental exposure during construction. Cem-Rock® Extreme Floor boards reduces the risk of fire, is not affected by adverse weather conditions, and drastically improves your building’s structural performance. Our goal is to protect homes and properties as well as strengthen building structures from such unpredictable threats. Our tested and approved boards are different to conventional flooring systems they are high impact, termite resistant, all while providing a very low carbon footprint of less than 5%. Cem-Rock® Extreme Floor board for interior and exterior protection allows for a durable solution for all types of flooring and exterior decking.

KORE Insulation
KORE Insulation
Project Details
KORE Insulation
KORE Insulation
KORE’s Low Carbon Expanded Polystyrene (EPS) products represent a groundbreaking innovation in sustainable construction materials. Developed using BASF Biomass Balance (BMB) Neopor & Styropor resin, these products achieve up to 90% reduction in carbon emissions during production compared to standard EPS. Maintaining the same quality, thermal insulation, moisture resistance, and acoustic properties, these low-carbon products are a practical drop-in solution that aligns with sustainability goals without compromising performance. REDCert2 certification ensures that the biomass resources used are sustainably sourced, offering environmental benefits for all value chain partners. KORE’s Low Carbon EPS is ideally suited for environmentally conscious projects aiming for certifications such as LCA, BREEAM, or LEED. By delivering uncompromised performance with significantly reduced carbon impact, KORE’s Low Carbon EPS is poised to lead the way in sustainable insulation solutions, deserving recognition for product excellence in construction.
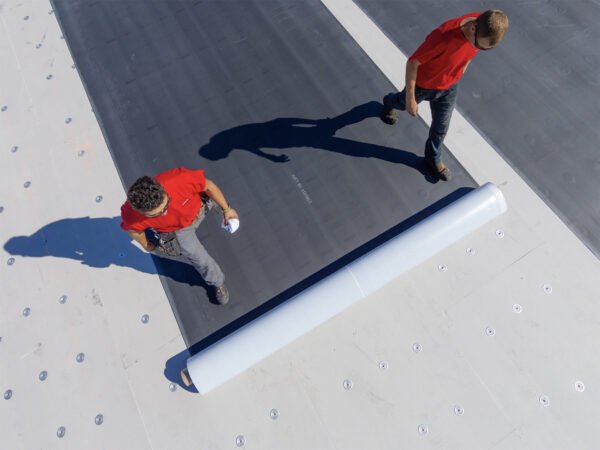
QBM
RubberGard SA
Project Details
QBM
RubberGard SA
Elevate EPDM RubberGard SA: A Revolutionary Advance in Roofing Technology Elevate EPDM RubberGard SA represents a significant advancement in roofing technology. This innovative EPDM membrane offers superior performance, durability, and environmental benefits. Key Features and Benefits: Long-lasting Durability: Proven to last over 50 years under normal conditions. Environmental Friendliness: Minimizes waste, conserves resources, and reduces carbon emissions. Easy Installation: Self-adhesive technology and wider rolls accelerate installation and reduce labor costs. Enhanced Safety: Cold application eliminates fire hazards associated with traditional hot-melt systems. Superior Performance: Resists extreme weather conditions, UV radiation, and microorganisms. QBM’s Commitment to Excellence: QBM, as the exclusive Irish supplier of Elevate EPDM RubberGard SA, is dedicated to providing top-quality products and services. We offer comprehensive training programs for installers, on-site support, and a 20-year warranty. Our user-friendly Elevate app provides easy access to essential technical information. Elevate EPDM RubberGard SA is poised to revolutionize the roofing industry. Its exceptional performance, ease of installation, and environmental benefits make it a compelling choice for building owners and contractors alike.
Construction Product Innovation – in proud association with Irish Building Magazine
Construction Project Manager Project Up to €15M
In proud association with Revizto


Wayne Dunbar
BHA Construction
Project Details
Wayne Dunbar
BHA Construction
Wayne Dunbar, as Project Manager for BHA, successfully led the fit-out of 16 Harcourt Street, a listed Georgian building in a conservation area, while preserving its historical integrity. Wayne’s leadership ensured compliance with stringent conservation regulations and the smooth coordination of logistics in a high-traffic city-center location. His open communication and proactive decision-making allowed for seamless collaboration with the client, design team, and contractors, resulting in a high-quality finish. Wayne’s meticulous planning, innovative use of off-site production techniques, and focus on risk management minimized disruptions and kept the project within budget and on schedule. His ability to balance heritage preservation with modern design was key to the project’s success, delivering a functional and elegant space.
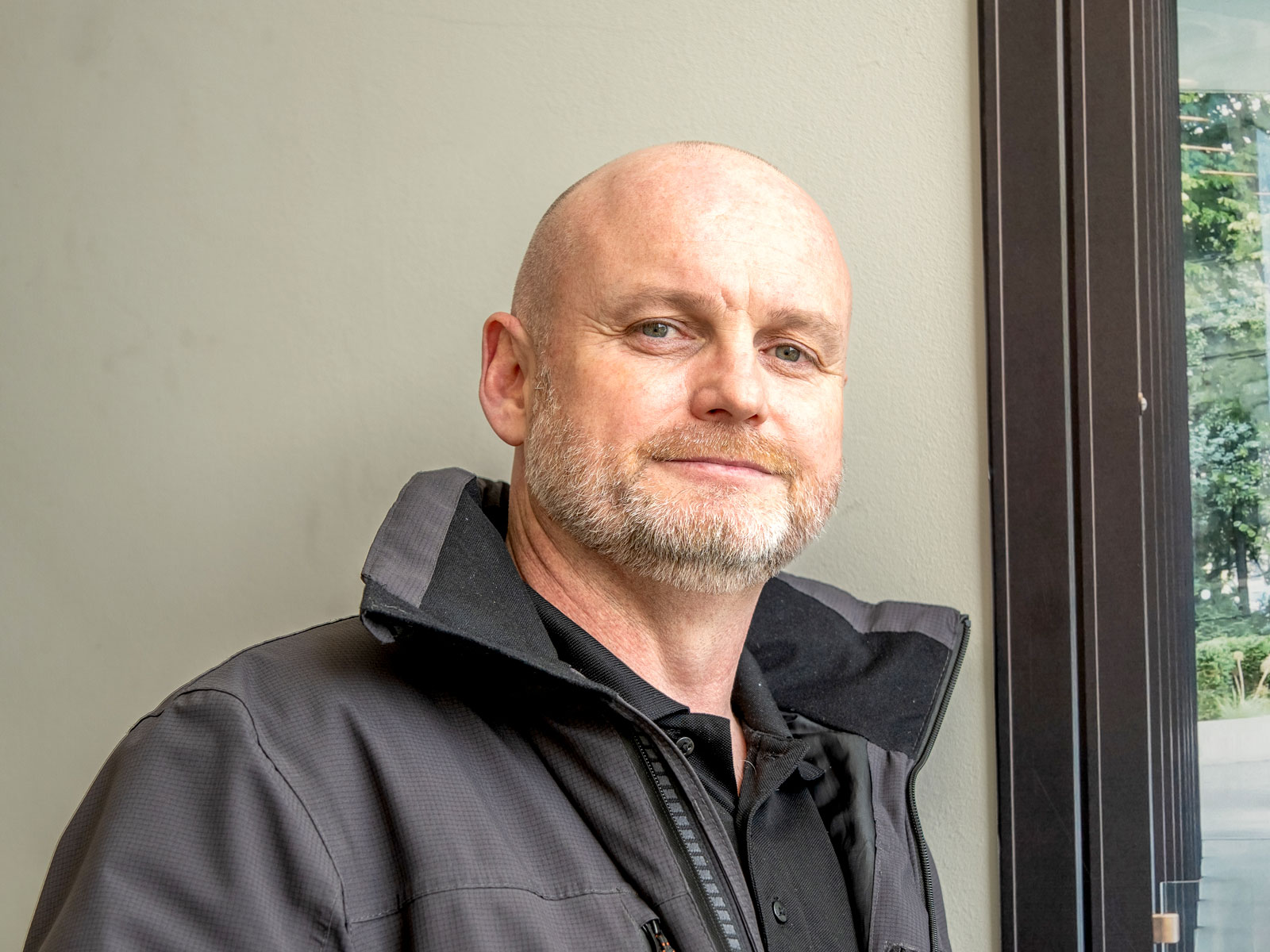
Glen Farrelly
Boon Edam Ireland Ltd.
Project Details
Glen Farrelly
Boon Edam Ireland Ltd.
Glen will refer to himself as a leader, preferably over a manager, which he showed throughout the entirety of this project. Through his visionary leadership, strategic planning, and collaborative engagement, the Glen delivered entrance solutions that enhanced the functionality and user experience of the Belfast Transport Hub. His contributions underscore the importance of teamwork and leadership in realizing complex infrastructure projects, ensuring long-term success for the transport hub and its users.
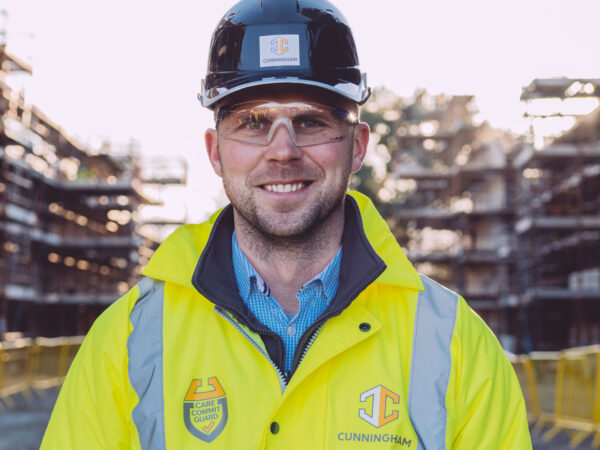
Ronan McAuley
Cunningham
Project Details
Ronan McAuley
Cunningham
I have had a great career so far and have been lucky enough to experience a range of Civil & Building Projects, BMS is a first in the pharmaceutical world! I believe I have a rare mix of technical knowledge and grounded common sense which allows me to interrogate design and plan procurement but also gain respect and be a steady hand to lead a site team. The Cunningham Team in BMS have won various site awards and consistently score highly in bi-weekly safety audits which is rewarding and boosts moral. I am efficient at managing time and prioritising my time, but a huge portion of management is managing people. To this end, I can effectively target people’s strengths and offer opportunities for professional development. I believe I have created a great environment to work in. I look forward to new opportunities with Cunningham in the future and a new team to influence.

Declan Murphy
Coffey
Project Details
Declan Murphy
Coffey
My journey to Construction Project Management began through a deep-rooted passion for civil engineering and complex challenges. Through significant mega-projects in Australia, including the Gateway WA Perth Airport and Freight Access Link, I developed comprehensive expertise in managing large teams, strict deadlines and intricate logistics. The Terryland Raw Water Intake project in Galway effectively demonstrated my leadership abilities. Through consistent open communication and thorough stakeholder engagement, we delivered this crucial project safely, punctually and under budget. I successfully utilised innovations like BIM and Lean Construction to enhance design quality and reduce environmental impact. I actively prioritise continuous improvement and mentoring colleagues, sharing valuable insights from projects like Terryland, where we successfully managed challenges such as cofferdam construction in the River Corrib and tunnelling beneath the N6 motorway. I’m thoroughly dedicated to fostering excellence in construction and confident in delivering projects that serve both clients and communities effectively.

Joanne Nash
Murphy
Project Details
Joanne Nash
Murphy
As a project manager, I feel I bring a combination of technical expertise, leadership skills, and a results-driven approach to every project I oversee. My ability to manage complex projects, meet deadlines, and deliver high-quality outcomes as a result of fully investing myself in a project from tender stage right through to completion. More importantly is how I work with people and my relationship with the project team, it is this I feel is what makes our projects successful. When we all work as a team, the construction part is easy. My leadership style is all about open communication with, and inclusion of, the whole team. Each day I try to lead the team by fostering a supportive environment, offering guidance when necessary, and encouraging initiative but also sharing information, celebrating the wins when they happen. I take pride in my ability to balance the strategic aspects of project management with day-to-day operations, ensuring that all tasks are executed efficiently and in line with the broader objectives. Ultimately, my focus on delivering value, my commitment to continuous improvement, and my ability to navigate the complexities of project management make me an asset to any team.
Construction Project Manager – in proud association with Revizto
Construction Project Manager Project €15M to €100M
In proud association with Revizto


Paddy Connolly
McAleer & Rushe Contracts UK
Project Details
Paddy Connolly
McAleer & Rushe Contracts UK
As Project Manager on the VITA, Bruce St. project, I have applied a variety of management skills, provided strong leadership, technical support and guidance to the Site Management and Office based teams. I believe I have successfully managed the delivery of this complex project from Pre-Contract through to post-operational stage, within budget, to a very satisfied client all within a very tight 86-week programme. Through hard work, dedication and commitment by the site team and myself, and through the close working relationship formed with our client we achieved this goal. This proved to be a very successful and enjoyable project to be involved in – one that ranks at the top of my career achievements to date and by winning this award it would be huge recognition that the hardworking and loyal team around me deserve.

Ronan Dooley
Siemens Energy IE
Project Details
Ronan Dooley
Siemens Energy IE
In my role at Siemens Energy as Greenlink Interconnector Senior Project Manager for the Irish onshore works, I led the Irish portion of the turnkey Greenlink HVDC Converter Station project, showcasing innovation and excellence in construction project management. I implemented advanced technologies like Building Information Modelling (BIM), EPlan, Engineering Base and Lean Construction principles to enhance design accuracy, efficiency, and safety. My proactive problem-solving and meticulous planning ensured timely project delivery and satisfied stakeholders under challenging conditions. By fostering collaboration and transparent communication among stakeholders, I successfully navigated logistical and environmental challenges. Moving forward, I aim to leverage these experiences to mentor emerging professionals and maintain high standards in future projects. I aim to be a leader for the Transmission and distribution industry to drive the energy transition to net zero in Ireland over the coming decades.

Seán O’Sullivan
CField Construction
Project Details
Seán O’Sullivan
CField Construction
This was the most challenging project that I have worked on to date. Initially, because of the scale of the project and the need to be able to rise the bar to a new height for the company. This project was both our Titanic (too big to fail) and our flag ship for the future. As the project progressed, the challenge shifted to managing change and I have to say, we managed that very well. We implemented processes and procedures that will remain within the company long into the future. The successful management of this project will open the door for me, my colleagues and CField Construction for bigger and better project in the future. I am extremely proud to have been a leader that implemented new technologies and ways of thinking outside the box to implementing innovation in construction.
Construction Project Manager – in proud association with Revizto
Construction Project Manager Project Over €100M
In proud association with Revizto


Christy Hannon
BAM
Project Details
Christy Hannon
BAM
I believe I am a good candidate for the Project Construction Manager of the Year because I genuinely care about my clients, my team and the communities where we work. I prioritise sustainability and lead effectively. With extensive engineering experience, I bring valuable expertise to every project. From the start, I ensure a clear vision and strategy, focusing on client satisfaction, safety, and quality. My approachable and reliable leadership style builds trust and motivates my team. I’m also dedicated to mentoring, helping colleagues grow. Sustainability is a top priority for me, and I implement measures to reduce carbon and promote sustainable practices. By maintaining open communication with clients and supply chain partners and addressing issues proactively, I keep projects on track. My commitment to excellence and fostering an inclusive high-performing team further contribute to successful outcomes for all.
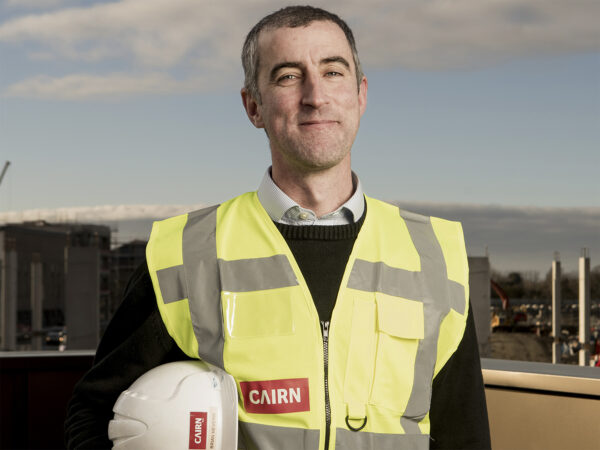
Brian Heverin
Cairn
Project Details
Brian Heverin
Cairn
Brian Heverin is a key residential construction leader in Cairn and the wider development industry. Establishing the delivery of the new town of Seven Mills is his crowning achievement in the last 2 years. This achievement, coupled with an extensive portfolio of residential developments since his start in Cairn, has led to him completing a significant quantum of homes which is quite an achievement for any business leader, particularly at a time of a national housing crisis. The proven delivery and structures Brian has established to achieve this are being recognised as a leading example of how large-scale residential delivery can be achieved in short time frames, with the homeowners at the centre of delivery focus. Finally, Brian’s total commitment to self-development and improvement both personally and of his colleagues is evidence of a truly exceptional Irish builder worthy of recognition.

Terry Regan
Copius Group
Project Details
Terry Regan
Copius Group
Terry Regan is a high-performing Project Manager with extensive experience in delivering critical infrastructure projects across Europe’s most demanding environments. His expertise spans hyperscale data centres, TEG power plants, and other high-profile developments, ensuring efficient execution while upholding the highest standards of safety, quality, and compliance.
Terry has successfully led large, multi-disciplinary teams, managing complex projects to strict deadlines and budgets. His expertise in project scheduling, risk management, and client communication has been instrumental in delivering high-value infrastructure across Ireland, the UK, and mainland Europe. With a strong focus on power generation and mission-critical facilities, he builds and leads expert teams, ensuring seamless project execution in sectors where precision and reliability are paramount.
Committed to continuous improvement, Terry operates robust Safety and Quality Systems, enhancing processes through ongoing training and industry best practices. He takes a client-centric approach, collaborating closely with stakeholders to drive project success. Currently leading projects across Ireland and the UK, he leverages his experience to deliver high-impact infrastructure that supports critical industries across Europe.
Construction Project Manager – in proud association with Revizto
Education

BAM
Douglas Rochestown Educate Together National School
Project Details
BAM
Douglas Rochestown Educate Together National School
Client Name: Department of Education
The Douglas Rochestown Educate Together National School (ETNS) project, delivered by BAM, exemplifies excellence in modern, sustainable educational infrastructure. Completed on time and within the €18 million budget, the 4,635m² facility serves over 600 students in Cork. It features 24 classrooms, a General Purpose Hall, a three-classroom Special Needs Unit, sensory rooms, and play areas, alongside a 15-metre pedestrian bridge linking the school to the Douglas Ballybrack Valley Greenway, promoting sustainable transport and community integration. BAM’s innovative approach incorporated photovoltaic panels, rainwater harvesting, and a Computer Aided Facility Management (CAFM) system. Collaboration with stakeholders ensured the design met community needs, fostering pride and ownership. This project not only provided a state-of-the-art learning environment but also set a benchmark for quality, sustainability, and inclusivity, demonstrating BAM’s commitment to delivering long-lasting value for clients and communities alike.
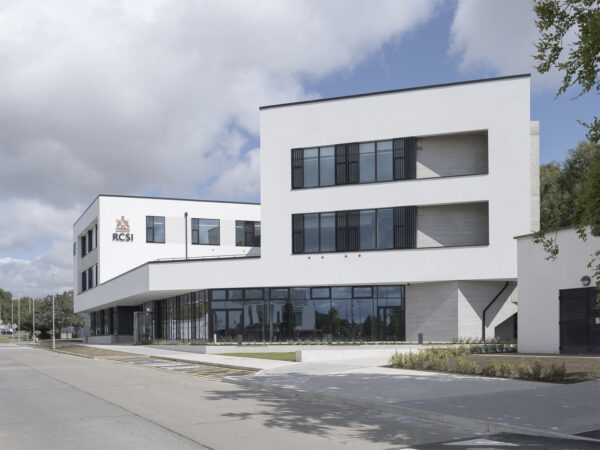
Felix O’Hare & Co. Ltd
Education and Research Centre (ERC) at Connolly Hospital – RICS
Project Details
Felix O’Hare & Co. Ltd
Education and Research Centre (ERC) at Connolly Hospital – RICS
Client Name: Royal College of Surgeons (RCSI)
The new state of Art €23m 4,100 sq m three-storey ERC building is located in the leafy grounds of Connolly Hospital. It will greatly enhance the on-site education and research mission of the RCSI for both students and staff. A phased development with enabling works elements were undertaken under a framework arrangement for minor works to establish a new 119 carpark facility, demolition of an existing single-storey outbuilding, new internal road network services diversions and procurement of a new package plant room to facilitate the new ERC building. In addition, we developed a plan and implemented Aspergillus containment measures in the adjacent academic building new including ventilation/Air conditioning and window access control.
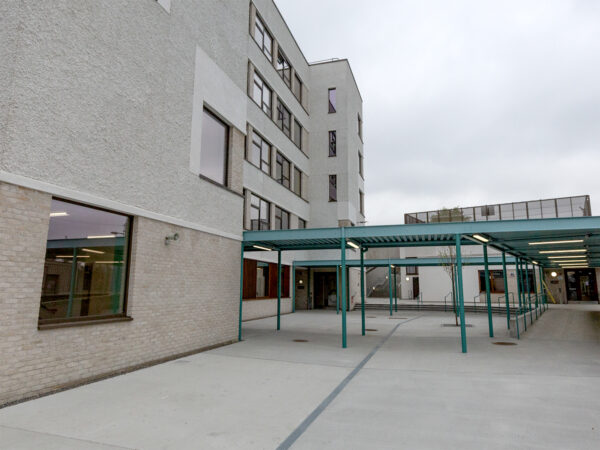
Ganson Building & Civil Engineering
Dublin 7 Educate Together National School, Grangegorman
Project Details
Ganson Building & Civil Engineering
Dublin 7 Educate Together National School, Grangegorman
Client Name: Grangegorman Development Agency
The Grangegorman Campus project involved the construction of a five-storey, 26-classroom National School built to Nearly Zero Energy Building (NZEB) standards. Located within a live and operational campus in Dublin City, the facility includes an SNU, a large modern sports gymnasium, and an outdoor roof-level ball court secured with perforated steel fencing for safety. The building design emphasises sustainability, featuring integration with the district heating system, roof-level photovoltaic (PV) and solar panels, and extensive glazing to maximise natural light and ventilation.
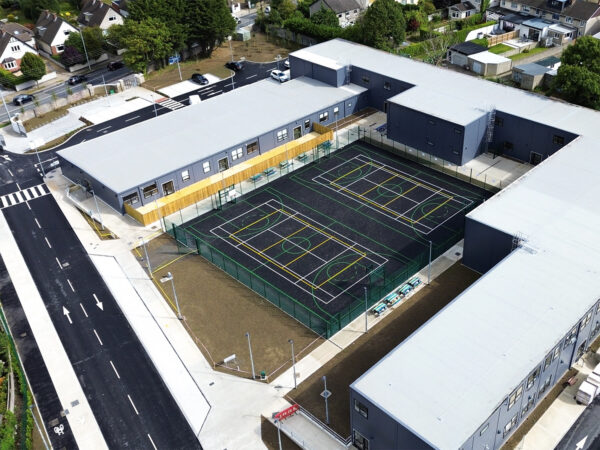
Procon Modular
Goatstown Educate Together Secondary School
Project Details
Procon Modular
Goatstown Educate Together Secondary School
Client Name: Department of Education and Skills
Goatstown Educate Together Secondary School Project provided Procon with an opportunity to showcase not only our excellence in design and delivery but also that of the 3D Volumetric industry in Ireland. The design brief was to Manufacture, deliver and complete 4500m2 Modular School Building and associated site works in nine months. Procon are ranked first in the DOES Modular Classroom Framework and won this contract through a Mini-Tender involving the top 5 ranked members of Framework. Procon have one of the largest Modular Fabrication Plants in the country measuring over 65000ft2 and could manufacture off-site large quantities of modules to ensure programme was met. Works included, fully functional School Building with Classrooms, Specialist Rooms, SEN Classrooms and Playground, Staff and Canteen Facilities. Site works include Carparks, All Weather Playing Pitches, Access Roads and Landscaping. Procon had no reported accidents and zero lost hours for the duration of the contract.
Engineering Design Excellence Up to €40M
In proud association with Soprema Ireland

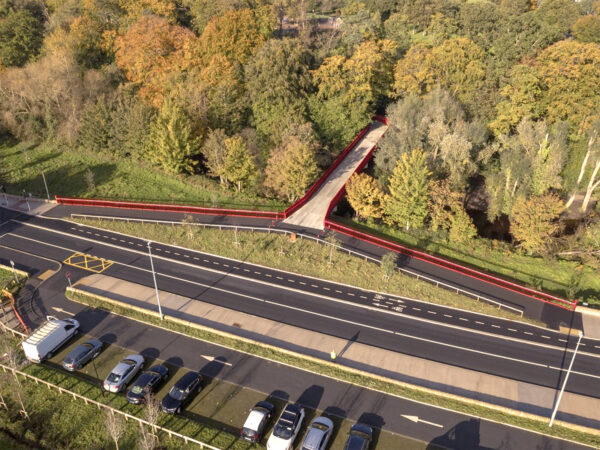
Clifton Scannell Emerson Associates
Dodder Greenway
Project Details
Clifton Scannell Emerson Associates
Dodder Greenway
Client: South Dublin County Council
Architect: Austen Associates Landscape Architects
Engineer: Clifton Scannell Emerson Associates
The Dodder Greenway project is a transformative initiative creating a 17.5 km non-motorized route for pedestrians and cyclists from Orwell Park to Bohernabreena and Kiltipper Park, in the South Dublin County Council district. Aimed at enhancing connectivity, recreation, and biodiversity, the project integrates safe pathways, new bridges, ecological improvements, and park upgrades. It addresses design complexities like environmental sensitivity, urban integration, and regulatory compliance whilst providing a combined Amenity, Greenway and Commuter route to users. Phased delivery allowed adaptive planning, with funding from the National Transport Authority and execution by South Dublin County Council. Innovative measures included prefabricated bridge installations, sustainable material use, and lighting designed to protect bat habitats. The project meets international Greenway standards, promoting sustainable transport, tourism, and community connectivity. It demonstrates environmental stewardship, lean construction, and stakeholder collaboration. Praised for its positive community impact and ecological responsibility, the Greenway is a model for sustainable urban infrastructure.
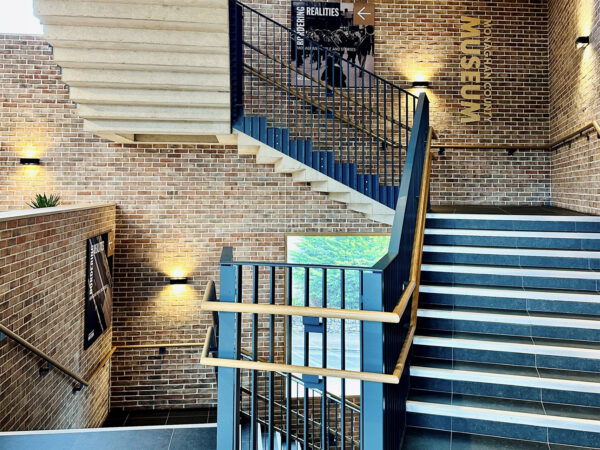
Design ID Consulting
Monaghan Peace Campus
Project Details
Design ID Consulting
Monaghan Peace Campus
Client: Hall Black Douglas
Architect: Hall Black Douglas
Engineer: Design ID
The campus will serve as a dynamic centre for education, cultural exchange, and reconciliation efforts, promoting peace and unity in an area historically impacted by conflict. Through strategic partnerships and community engagement, the Monaghan Peace Campus will play a transformative role in supporting long-term peace and prosperity.
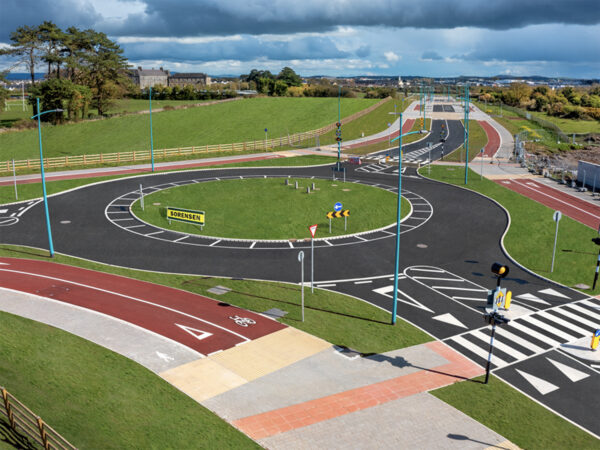
Mott MacDonald
Mungret LIHAF Stage 2
Project Details
Mott MacDonald
Mungret LIHAF Stage 2
Client: Limerick City & County Council
Mott MacDonald are proud to present the Mungret LIHAF Stage 2 Project entry into the Irish Construction Excellence Awards 2025 to highlight it’s successful delivery and celebrate the collaborative team behind this endeavour. Designed to unlock and facilitate future residential development, the project encompassed new roads, pedestrian and cycle pathways, utility installations, and sustainable urban drainage systems (SuDS), EV charging and energy efficient lighting. With a focus on innovation, collaboration, and sustainability, the project delivers a wealth of social outcomes for the local community. Central to the project, is the creation of a public space for the community to live, socialise, exercise and enjoy. By providing active travel measures, public transport infrastructure and high-quality public realm, to the area will increase the attractiveness for people to live, and for business to invest, in the area but also forms a key part of the long-term approach to the sustainable transport network in the area and links for the Limerick City Network.
Engineering Design Excellence – in proud association with Soprema Ireland
Engineering Design Excellence Over €40M
In proud association with Soprema Ireland


Fehily Timoney and Company, Ramboll UK and Clandillon Civil Consulting
Engineering Design Excellence (Design Consultants)
Project Details
Fehily Timoney and Company, Ramboll UK and Clandillon Civil Consulting
Engineering Design Excellence (Design Consultants)
Client: John Sisk and Son Holdings
Engineer: Fehily Timoney and Company, Ramboll UK, Clandillon Civil Consulting
The Dunkettle Interchange Upgrade Scheme project involved the reconfiguration of the existing Interchange in Cork to a free flow Interchange catering for more than 100,000 vehicles per day. Challenges included the constrained site, complex geotechnical conditions, environmental constraints and live traffic. The scheme comprised of 16km of link roads, a grade separated junction, 4 roundabouts, 52 structures of various forms including road bridges, bridges over rail, retaining walls, culverts and gantries, earthworks, drainage networks and ponds, VRS, ITS, pedestrian footpaths, cycleways, signage and markings, utilities, accommodation works, fencing, landscaping and environmental works. John Sisk and Son Holdings Ltd were appointed as the NEC ECI (Early Contractor Involvement) Contractor and subsequently Design and Build Contractor by Transport Infrastructure Ireland. Fehily Timoney and Company were the Lead Design Consultant for both contracts supported by Clandillon Civil Consulting and Ramboll UK. The project was delivered to budget and schedule in February 2024.

Lawler Consulting
Lawler Sustainability – Tom Johnson House
Project Details
Lawler Consulting
Lawler Sustainability – Tom Johnson House
Client: Office of Public Works (OPW)
Architect: Office of Public Works
Engineer: Lawler Consulting
The design addresses the Lawler Groups project ethos in relation to design and sustainability. We analyise every aspect of the initial design, right through the complete lifecycle of the building, with particular focus on energy and carbon usage. The emphasis on natural ventilation and elimination of fossil fuel use is in keeping with the effort to move away from the carbon economy, and ensuring the building is completely future-proof. As the building usage progresses over the next decades, our Vision smart building controls system will ensure that the building is continually maintaining the standards as set out in the initial design, We are excited about working in an environment with the extent of daylight, natural ventilation and natural materials that this building now provides while using the minimum energy to operate.
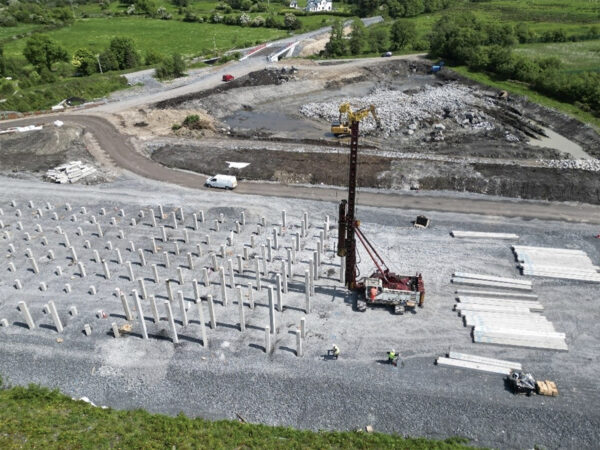
RPS
N59 Maigh Cuilinn Bypass
Project Details
RPS
N59 Maigh Cuilinn Bypass
Client: Galway County Council
The N59 Moycullen Bypass is a transformative piece of transport infrastructure for the people of Connemara and Moycullen. Our design team together with our Client Galway County Council and the main Contractor Wills Bros Ltd. delivered on the goals of congestion relief, improved network reliability, safety, efficiency and value for money whilst showcasing a commitment to design and construction excellence. Our ability to work together, resolve problems, apply innovation and proactively adapt to changes is testament to the success of the Project. Our solutions early on facilitated the timely implementation of Advance Works to prepare the site for the main construction works. Our design team focussed on reduced carbon emissions in specifying alternate materials, limiting peat excavations, and reducing material disposal from the site. The success of the N59 Moycullen Bypass is testament to a committed design team and deserves recognition in the Design Excellence category at the ICE Awards.
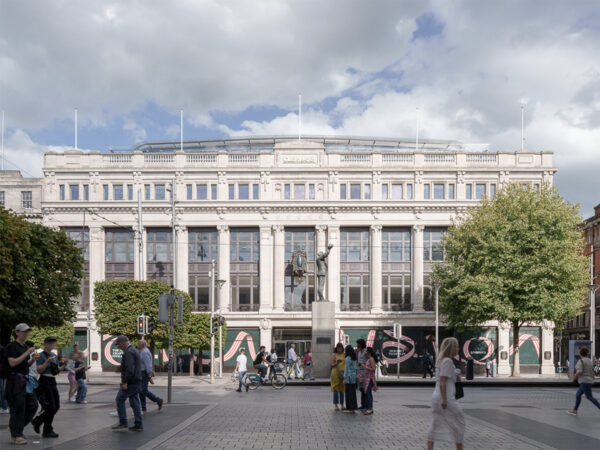
Waterman-Moylan
Clerys Quarter
Project Details
Waterman-Moylan
Clerys Quarter
Client: Oakmount
Architect: Henry J Lyons
Engineer: Waterman-Moylan
The Clerys Quarter project involved the repair, restoration and vertical extension of the original Clerys Building and the redevelopment of the overall site as a precinct of high quality mixed-use and architectural excellence in the city centre. Works included the removal of the non-original elements of the building to bring the protected structure back to its original architectural expression at the time of its completion in 1922, removal of levels 03 and 04 behind the existing stone façade and replacing with three new floors, new concrete cores, and bespoke curved roof structure all over upgraded basement. The development also saw construction of new 6 storey Earl Building over the original 1970’s store footprint. The development provides 32,000m2 of mixed-use space for retail, cafe, restaurant, bar, retail services, office, and hospitality use.
Engineering Design Excellence – in proud association with Soprema Ireland
Fitout or Refurbishment Up to €2M
In proud association with Surety Bonds part of Howden

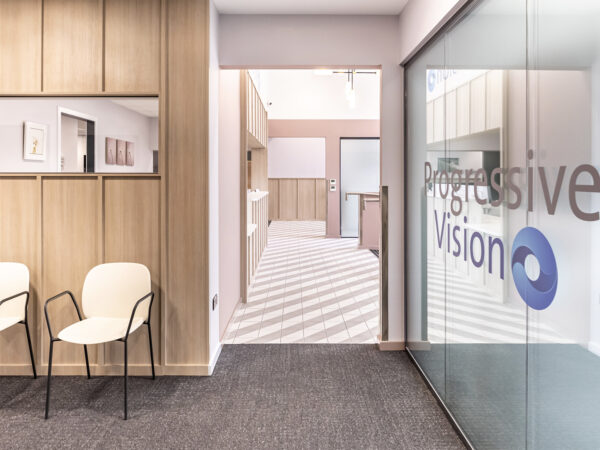
CRM Interior Fit-Outs
Progressive Vision
Project Details
CRM Interior Fit-Outs
Progressive Vision
Client: Progressive Vision
Architect: Broadstone Architect
Engineer: Axiseng
Designing a state-of-the-art eye specialist clinic involves much more than just providing medical services—it’s about creating an environment that enhances the patient experience while supporting the clinical team’s work. Every detail in this job had a significance that is truly ‘more than meets the eye’ The layout and design of the clinic was tailored to meet the demands of advanced ophthalmic procedures, accommodate cutting-edge equipment, and ensure a smooth flow of operations. Progressive Vision now has an ophthalmology surgery that emphasises inclusivity and a very calm environment for its clients.
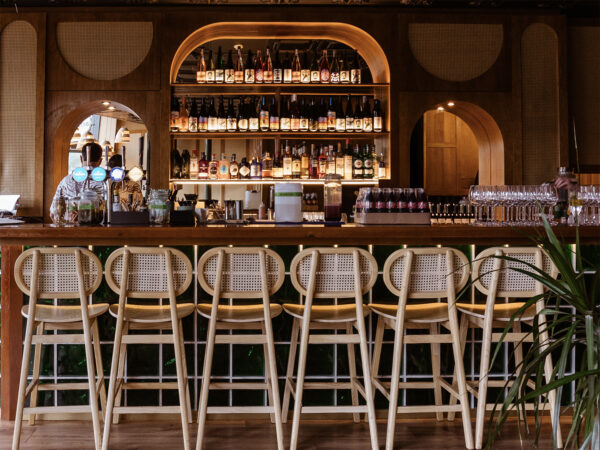
Forja Works
Achara Restaurant Dublin
Project Details
Forja Works
Achara Restaurant Dublin
Client: Achara
Architect: Studio Forja
Our project involved transforming a burger restaurant into one of Dublin’s top dining destinations for 2024, blending Thailand influences with a fire-charcoal cooking style. We redesigned the entire space, including the layout, flooring, wall paneling, custom-made sofas, and a new bar featuring glass bricks and rattan. Sustainability was a key focus: we used water-based varnish, repurposed cushions from previous projects, and maximized material efficiency by reusing demolition waste and leveraging our material library. By exceeding the client’s brief, we delivered a visually stunning, energy-efficient space that has received high praise from influencers and critics alike. Our innovative approach not only met the client’s expectations but also provided long-term value through improved sustainability and cost efficiency. This project exemplifies construction excellence by combining sustainable methods with creative design, delivering a space that stands out both aesthetically and environmentally.
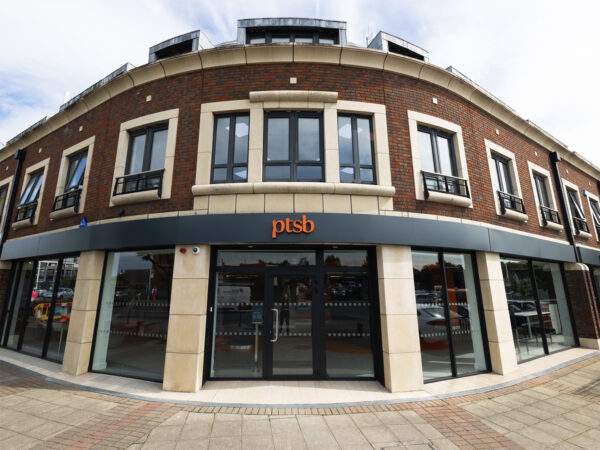
Halton Construction
PTSB Stillorgan
Project Details
Halton Construction
PTSB Stillorgan
Client: PTSB
Architect: Oppermann Associates
At Halton Construction we previously completed similar branch roll outs across the country. Following a successful tender process for the PTSB Stillorgan branch it provided us the opportunity to invigorate our experience in this specialised fit out sector. The project was delivered on programme along with incorporating key design elements which have provide a unique banking experience for PTSB customers. Not only meeting their banking needs but also supporting their personal needs. We feel based on the result provided to our client PTSB we have exceeded their expectations with the delivery of a modern, customer friendly bank that they can use as a model moving forward to future branches.
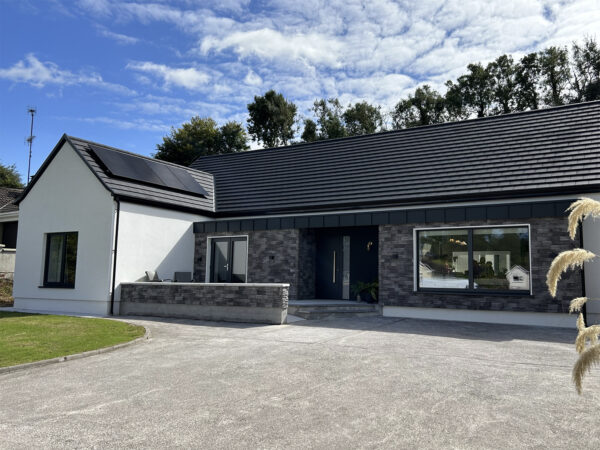
KORE Retrofit
Bungalow Retrofit
Project Details
KORE Retrofit
Bungalow Retrofit
Private Client
Architect/ Engineer: Wayne Funston, Funston Howe Architecture
The Bungalow Retrofit project involved the deep energy retrofit of a 1970s single-story bungalow in Monaghan, Ireland, transforming it into a highly energy-efficient and comfortable home that meets Passive House EnerPHit standards. Self-commissioned by Dr. Barry McCarron, the project aimed to demonstrate how an iconic Irish bungalow could achieve modern sustainability targets. Key outcomes included achieving an airtightness of 0.53 air changes per hour at 50 Pa, improving the Building Energy Rating (BER) from D2 to A1, and reducing annual running costs to €546 with solar PV integration. The retrofit utilised sustainable materials such as cellulose insulation and sheep wool and integrated advanced energy systems like an air source heat pump and solar PV. This project set a benchmark for future retrofits, demonstrating the potential for existing homes to meet high standards of energy efficiency, comfort, and environmental responsibility while preserving their character.
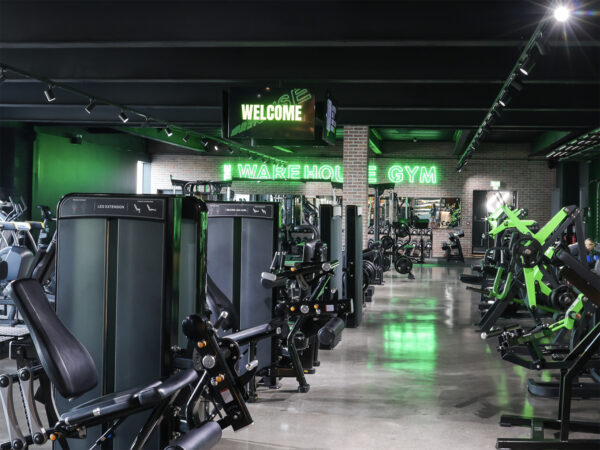
YG Interiors Ltd
The Warehouse Gym Oranmore
Project Details
YG Interiors Ltd & The Warehouse Gym
The Warehouse Gym Oranmore
Client: The Warehouse Gym
Architect: Archeco
The Warehouse Gym expansion in Oranmore, Galway, was a €1.2 million project that transformed a 10,000 sq. ft. gym into a state-of-the-art 21,000 sq. ft. fitness facility. Combining a full refurbishment of the existing space and the development of a 15,000 sq. ft. hollow-core upper floor, the project introduced two new offerings: the Ladies Only Gym and Warehouse Gym Academy. Designed by YG Interiors Ltd. and executed under the project management of Kenneth Kitterick, the project blended cutting-edge design with functionality, incorporating lifestyle features for an enhanced member experience. Completed within budget and on schedule, the project required precise planning, 24-hour shifts during a three-week gym closure, and advanced procurement strategies. Opening in July 2024, it delivered a premier fitness destination that exceeded expectations and set new standards for gym construction and refurbishment.
Fitout or Refurbishment – in proud association with Surety Bonds part of Howden
Fitout or Refurbishment €2M to €5M
In proud association with Surety Bonds part of Howden

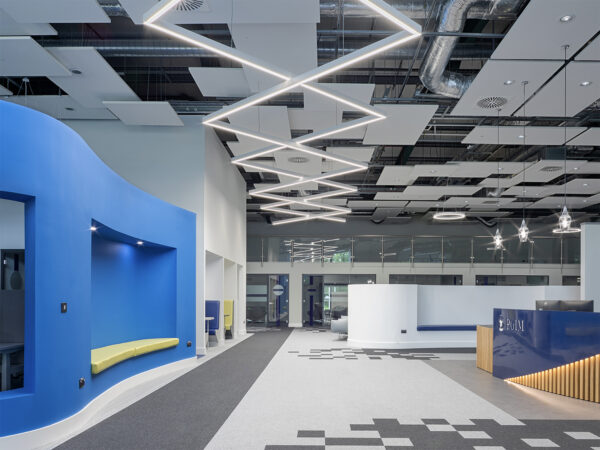
Boyle Construction
PGIM, Letterkenny, Co. Donegal.
Project Details
Boyle Construction
PGIM, Letterkenny, Co. Donegal.
Client: PGIM
Architect: AL Architects
The PGIM project exemplifies construction excellence, showcasing how a commitment to quality, innovation, and stakeholder value can redefine project outcomes. By surpassing the Client’s brief, the team delivered a building that not only meets but exceeds the evolving needs of end users, fostering a workplace that inspires employees to return to the office. Beyond functional success, the project creates lasting benefits for the surrounding community. This remarkable achievement completing a €5m Fit-Out within 5 months highlights the impact of collaboration, forward-thinking design, and an unwavering pursuit of excellence, demonstrating the transformative potential of aligning ambition with execution. This project highlighted the power of a united team, local engagement, and forward-thinking methodologies, setting a benchmark for future developments. Through a commitment to excellence, we continue to drive success in the construction industry within the North West of Ireland.
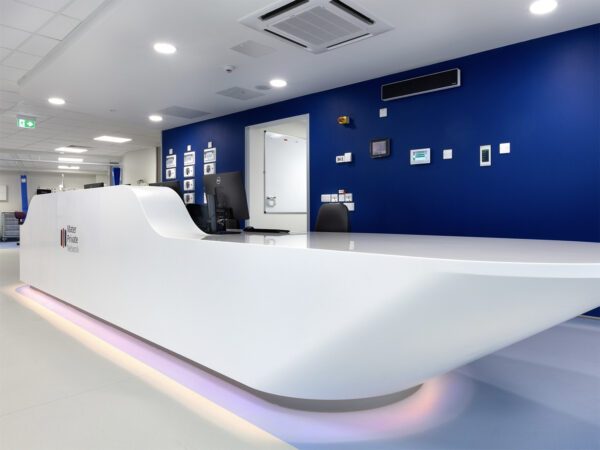
Summerhill Construction Ltd
Mater Private Hospital Emergency Department
Project Details
Summerhill Construction Ltd
Mater Private Hospital Emergency Department
Client: Mater Private Network
Architect: Scott Tallon Walker
Engineer: MMOS (Murphy Matson O Sullivan)
Expansion & Fitout of the Emergency Department (ED) adding a 30% increase in capacity to significantly enhance emergency and urgent cardiac care capabilities in Cork and the wider Munster region. The enhanced service includes multidisciplinary assessments, same-day diagnostics, and a GP helpline for improved patient triage.
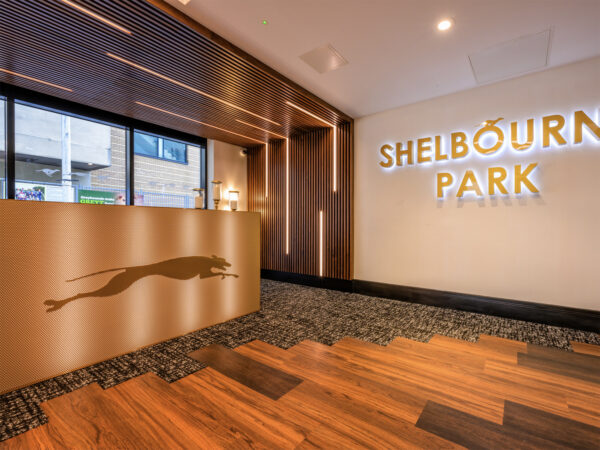
Grant Fit Out Ltd and LAM Architects Ltd
Shelbourne Park Greyhound Stadium
Project Details
Grant Fit Out Ltd and LAM Architects Ltd
Shelbourne Park Greyhound Stadium
Client: Greyhound Racing Ireland
Architect: LAM Architects Ltd
Engineer: Hayes Higgins Partnership
This project aimed to transform Shelbourne Park Greyhound Stadium into a versatile, modern venue capable of hosting various events beyond traditional race nights. With parts of the building nearly 100 years old and the last major refurbishment 25 years ago, the renovation sought to enhance both the venue’s appeal and functionality. Construction was carefully planned around the racing schedule to minimize disruption, with the works completed within a tight 7-month timeframe to ensure key events, including Christmas and the Derby, were maintained. Key objectives included creating a flexible layout, improving accessibility, and introducing a modern aesthetic. The project sought to attract a broader audience, positioning Shelbourne Park as a premier Dublin event destination. Success will be measured by increased non-racing events, visitor satisfaction, and seamless integration with the racing schedule. Ultimately, the transformation aims to revitalize the venue, making it a vibrant hub for both racing enthusiasts and the wider community.
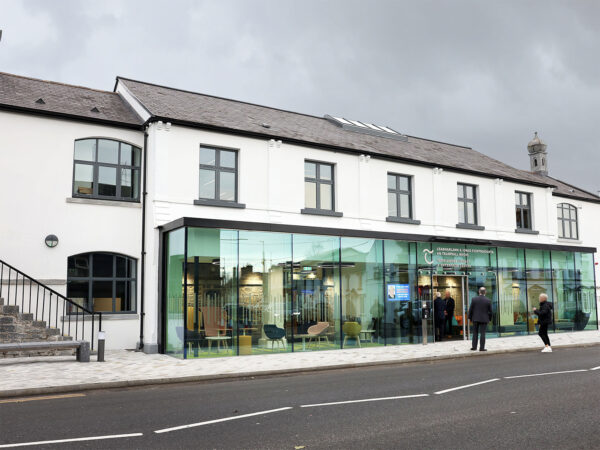
Leetherm Construction
Templemore Town Hall – Library, Cultural & Enterprise Centre
Project Details
Leetherm Construction
Templemore Town Hall – Library, Cultural & Enterprise Centre
Client: Tipperary County Council
Architect: EML Architects
Engineers Civil & Structural: MWP Mechanical & Electrical Engineers
The project involved the Conservation of the historic Town Hall, which sits in the centre of the impressive Market Square in Templemore. The brief was to provide a Public Library and Community Room on the Ground Floor and a Cultural and Enterprise Hub on the First Floor. The building sits as one of the most iconic and important elements of the Town Streetscape , so the upgrade of the Public Realm was also a critical part of the project. Natural stone paviours were used throughout. The building was upgraded to rigorous Conservation principles, with the use of Calcitherm to the inner linings of all external walls. All new M&E services were installed, including the “Open Library” technology which allows access for users outside normal opening hours. A modern structural glazed extension was added to the front of the building, which accommodates the new public entrance, as well as Adult and Children reading areas and Story telling spaces. This acts as a window to the Library, enticing the public into the building.
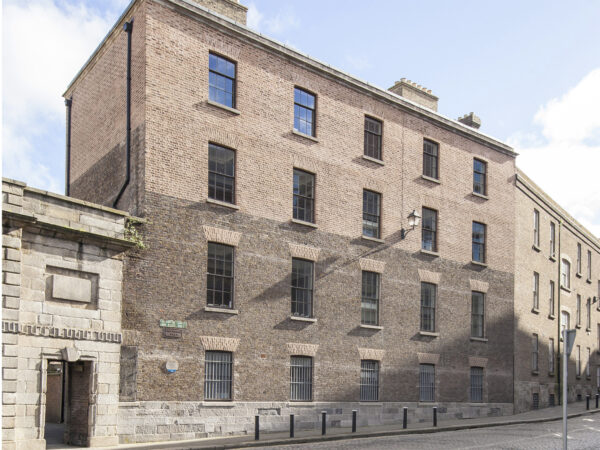
OPW with PJ Hegarty and Sons (External works) and Sensori FM (Internal works)
Block M, Dublin Castle
Project Details
OPW with PJ Hegarty and Sons (External works) and Sensori FM (Internal works)
Block M, Dublin Castle
Client: The Electoral Commission
Architect: OPW
The Block M renovation project aimed to improve the energy performance of a former Barracks building (b.1811) within Dublin Castle, in use as offices, while respecting the heritage significance. The works included the installation of two types of vapour open internal wall insulations, vapour permeable roof insulation at rafter level with airtight vapour open membranes and slim-line double glazing to the refurbished timber-frame windows. Ultimately the Building Energy Rating was improved from an E2 to a B1 with a primary energy reduction from 460 kWh/m2 down to 111 kWh/m2. Moisture monitoring sensors have been installed to allow post-occupancy comparative monitoring and analysis of the performance of the two innovative insulations and the indoor environment to inform future historic building energy renovations.
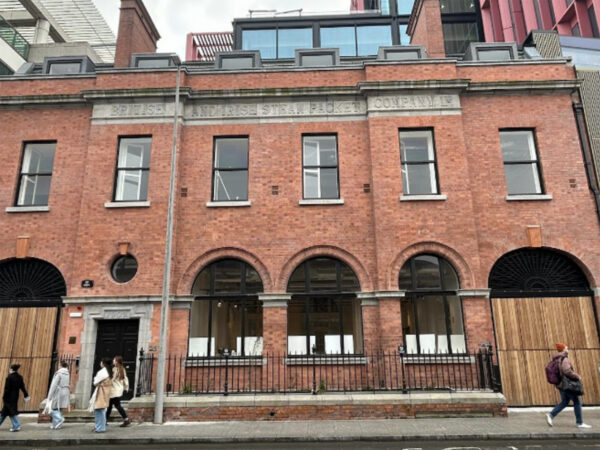
Redmond Building & Restoration Ltd
Steam Package Building, No.1 Lime Street, Dublin 2
Project Details
Redmond Building & Restoration Ltd
Steam Package Building, No.1 Lime Street, Dublin 2
Client: Marlet Property Group
Architect: Henry J Lyons Architects
Engineer: OCSC
This project involved the restoration of a historic 1909 British & Steam Packet Company building, transforming it into a modern office with updated services and a ground-floor café, while preserving its protected architectural features. Challenges included addressing severe water damage, integrating updated mechanical, electrical, fireproofing, and acoustic systems, and coordinating conservation efforts within regulatory and logistical constraints. RBR’s in-house conservation team ensured high-quality repairs to timber, masonry, and historic features, while innovative approaches—such as using an online portal for collaboration and a 3D model for M&E planning—allowed for effective solutions despite COVID-19 limitations. Fireproofing and acoustic upgrades respected the original structure, achieving modern functionality without compromising heritage. RBR adhered to ISO standards and implemented sustainable practices, including the use of reclaimed materials. By offering a fixed price and adapting its approach to challenges, RBR exceeded the client’s brief, delivering a meticulously restored building fit for contemporary use.
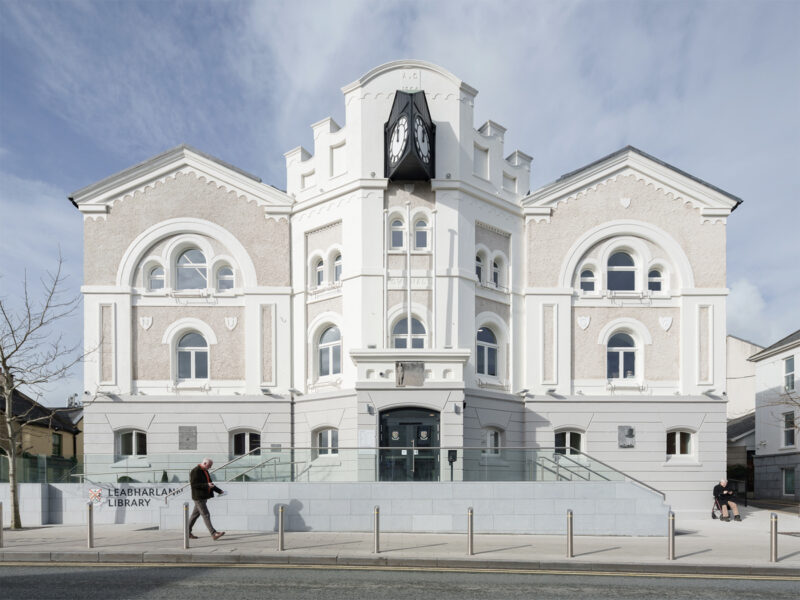
Duggan Lynch Limited
Naas Library and Cultural Centre
Project Details
Duggan Lynch Limited
Naas Library and Cultural Centre
Client: Kildare County Council
Architect: Deaton Lysaght Architects
Duggan Lynch Ltd. is a privately owned company with over 30 years’ experience in the Construction Industry. Many of our projects involve marrying new complex buildings & structural works with historic fabric of protected structures. Working with complex structural solutions such as Demolition, Deconstruction, Façade Retention, Piling, Reinforced Concrete Works and Hazardous Materials in sensitive and live locations such as Naas Town Hall. The Naas Library Project comprised of the alteration, refurbishment and extension to the existing building to form a new Library inclusive of external works. The project showcases our ability to manage complexity confidence and patience. The new library features a diverse collection of resources, community meeting rooms, and dedicated areas for children and teens, promoting lifelong learning and cultural engagement. The project has transformed the Naas community through a state-of-the-art library facility. It emphasizes accessibility, modern design, and the integration of technology, fostering a vibrant space for learning and collaboration. Duggan Lynch’s commitment to sustainability is reflected in the project’s eco-friendly design and materials.
Fitout or Refurbishment – in proud association with Surety Bonds part of Howden
Fitout or Refurbishment Over €5M
In proud association with Surety Bonds part of Howden

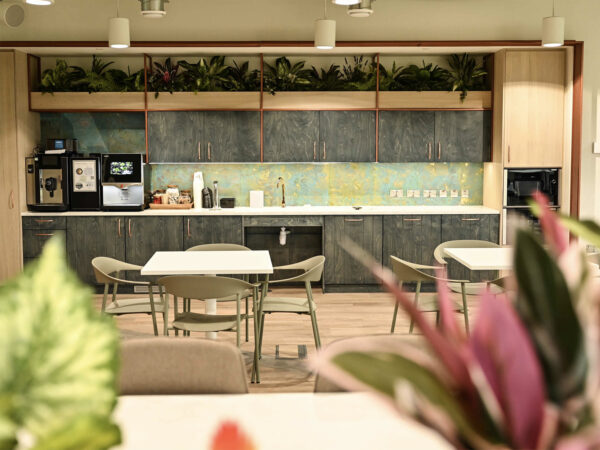
Ardmac
Boston Scientific
Project Details
Ardmac
Boston Scientific
Client: Boston Scientific
Architect: Unispace/ Diarmuid Reil
Engineer: ARUP Consulting
We showcased construction excellence by effectively meeting the client’s high standards for quality, compliance, and functionality in a live pharmaceutical environment. Boston Scientific’s goals included expanding workspaces and improving facilities, which demanded a construction partner skilled in managing complex, high-stakes projects with minimal disruption to ongoing operations. Ardmac’s experience in similar environments and our application of SMART processes were instrumental in delivering a seamless integration of the new areas with the existing spaces, fulfilling the client’s brief while ensuring operational continuity and high safety standards.
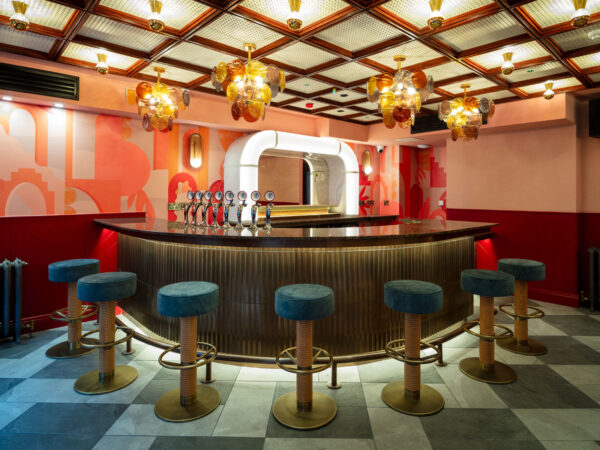
BHA Construction
16 Harcourt Street
Project Details
BHA Construction
16 Harcourt Street
Client: Anabar Ltd
Architect: B3 Designers
BHA successfully delivered the fit-out of 16 Harcourt Street, transforming a protected conservation building into a sophisticated multi-venue space. The project seamlessly integrated modern design with the preservation of key heritage features. Throughout the process, BHA maintained the highest standards of craftsmanship, ensuring that every detail was executed to perfection. Sensitive to the building’s historical significance, the team adhered to all conservation regulations while creating a luxurious, functional environment. The result is an elegant, high-quality space that respects the building’s legacy while providing modern amenities, making it an exemplary project in both fit-out and heritage conservation.
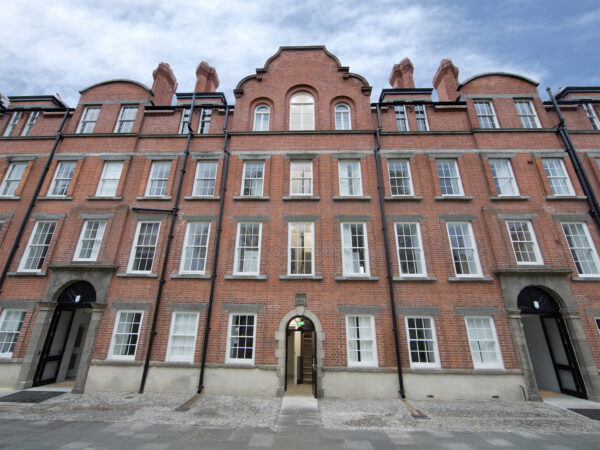
Clancy
Rubrics Building, Trinity College
Project Details
Clancy
Rubrics Building, Trinity College
Client: Trinity College Dublin
Architect: Pascall & Watson
Engineer: AECOM
The refurbishment of the Rubrics Building in Trinity College Dublin has successfully transformed a historically significant structure into a modern, functional, and sustainable facility. The project teams careful planning, diligent execution, and attention to detail have revitalized the building, ensuring its longevity and usability for future generations. The refurbishment serves as an excellent example of Clancy’s commitment to preserving architectural heritage while embracing innovation and sustainability. The refurbishment of the Rubrics Building in Trinity College Dublin has successfully transformed a historically significant structure into a modern, functional, and sustainable facility. The project teams careful planning, diligent execution, and attention to detail have revitalized the building, ensuring its longevity and usability for future generations. The refurbishment serves as an excellent example of Clancy’s commitment to preserving architectural heritage while embracing innovation and sustainability.
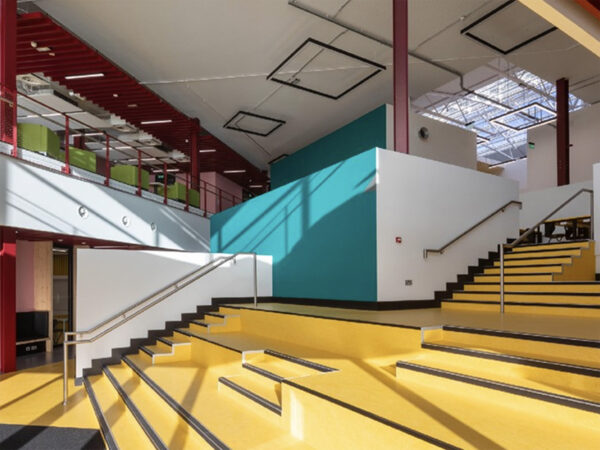
Monami Construction Ltd.
TUS Coonagh Cross Campus Fit Out
Project Details
Monami Construction Ltd.
TUS Coonagh Cross Campus Fit Out
Client: Technological University of the Shannon (TUS)
Architect / Engineer: Building Design Partnership (BDP)
From conception right through to completion, this outstanding building, was envisioned to be “a high-quality campus” to help develop and aid the future of engineering professionals. The remarkable entrance with its makerspace features, the modern user-friendly offices and lecture theatres, and ultra-functional precision engineering & electrical engineering workshops and laboratories, an integrated HGV & LGV garage facility, lecture theatres, tutorial rooms, IT labs, catering facilities, student services centre, smarter travel facilities and general accommodation facilities and amenities are all evidence of an exceptional quality college campus. Every element within the project has been carefully considered, driven by a demanding Client with an exceptional eye for detail. The meticulous work and effort by the Monami Project Team and our Sub-contractors is clearly evident in the finished product. We believe we have risen to the challenge laid down, and that this exceptional building does indeed stand out from the competition.
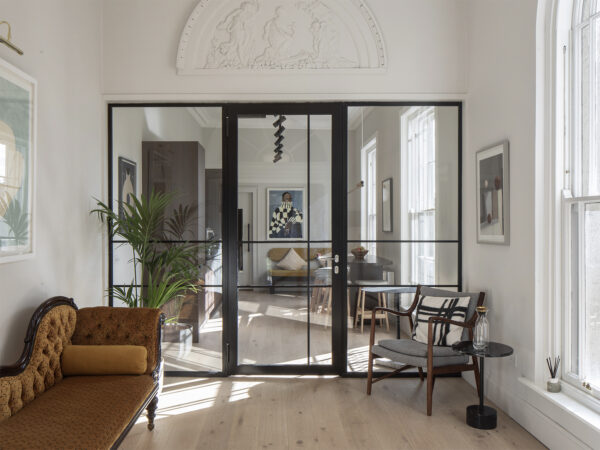
Sonbrook
Ella House by Sonbrook
Project Details
Sonbrook
Ella House by Sonbrook
Client: LeFavre Merrion Holdings Limited
Architect: 21 Spaces
Engineer: Magahy Broderick Associates
Ella House comprised the refurbishment and turnkey fit out of 45K sq ft of space over five Georgian buildings. Commencement on site to product launch and full occupation by 24 companies was completed within an 18 months timeframe and achieving full occupancy in a constrained office market is testament to the work of the project team and quality of the finished product.
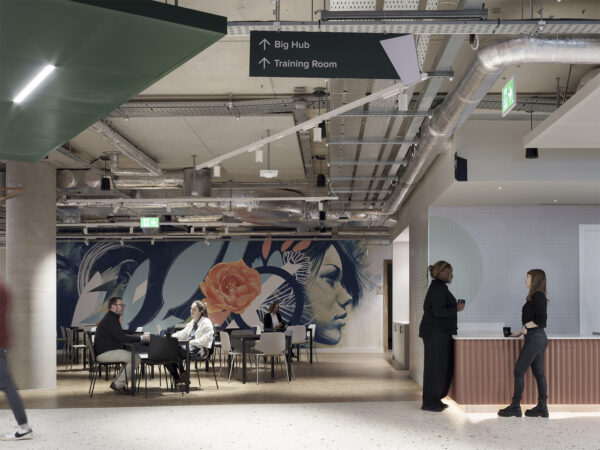
Structure Tone and Perkins&Will
The Sorting Office
Project Details
Structure Tone and Perkins&Will
The Sorting Office
Architect: Perkins&Will
Engineer: Ethos Engineering
The site was formerly home to Dublin’s mail sorting office. Today, it stands as the first home in Ireland for a leading global tech brand. Drawing on the creativity and culture that fuels Dublin today, The Sorting Office brings the colour and energy of the city inside. Ribbons of lighting mirror the shape of the neighbourhood urban skyline, murals by local artists line the vibrant atrium space, and vibrant monochromatic fit outs flood each floor with a different colour palette. The journey through The Sorting Office is inspired by walks through Dublin itself. Layouts mimic the variety provided by urban blocks and parks, with workspaces woven in between breakout, sensory and wellness spaces on every floor. On roof level, the entire floor is dedicated to a peaceful sensory space and garden terrace to nurture the five senses. Play between digital and analogue moments of joy punctuates journeys through The Sorting Office’s spaces too, including a feature wall of timber pigeonholes that pays homage to the site’s postal history, thoughtfully interspersed with interactive screens that celebrate the brand’s digital innovations and identity.
Fitout or Refurbishment – in proud association with Surety Bonds part of Howden
Future Leader Architecture
In proud association with Skillnet MMC Accelerate


Shane Coppinger
COADY Architects
Project Details
Shane Coppinger
COADY Architects
In a large residential project in North Dublin, I applied innovative parametric modelling techniques to streamline the design process, improving efficiency and consistency across multiple layouts. This approach helped accelerate project delivery and enhance team collaboration. At Coady Architects, I led the implementation of a new Revit plug-in, ensuring alignment with industry standards and improving workflows across the team. I’ve also fostered a positive work culture by organizing team activities, promoting work-life balance, and building strong relationships within the company. Drawing from past experience in construction logistics visualization, I’ve consistently contributed to improving project outcomes through digital solutions. Looking ahead, my goal is to further develop my project management skills and take on leadership roles in digital construction.

Graham Harris
C+W O’Brien Architects
Project Details
Graham Harris
C+W O’Brien Architects
Graham Harris is a visionary architect and future leader, redefining the built environment through his dedication to sustainability, collaboration, and technology. Drawing inspiration from Antoni Gaudí’s innovative spirit, Graham integrates organic forms, natural materials, and cutting-edge design processes to create spaces that foster harmony between people and nature. His expertise in Passive House principles, BIM protocols, and modern methods of construction (MMC) positions him at the forefront of sustainable architecture. Graham’s ability to lead diverse teams and mentor colleagues reflects his commitment to fostering innovation and inclusivity within the industry. From championing sustainable residential developments to pioneering new technologies, his work encourages meaningful conversations about the future of space and its relationship to the natural world. Through his forward-thinking approach, Graham is shaping a legacy of architectural excellence that balances technical precision with environmental responsibility.

Auveen O’Donnell
Harcourt Technologies Ltd
Project Details
Auveen O’Donnell
Harcourt Technologies Ltd
As a graduate architect and BIM Coordinator at Harcourt Technologies Limited, I am actively involved in pioneering additive construction (AC) technology, exemplified by the Grange Close project. My role encompasses producing detailed architectural drawings and 3D models that enhance project efficiency and accuracy. My career path reflects a dedication to sustainability and community-focused design, as demonstrated during my studies at TU Dublin, where I led initiatives aimed at reducing carbon footprints through innovative urban planning strategies. I have also contributed to industry development by teaching BIM skills to colleagues and mentoring architecture students, fostering a culture of learning and collaboration. Looking forward, I am pursuing the RIBA Part 3 qualification to deepen my professional expertise while enhancing my public speaking skills to effectively communicate the importance of sustainable architecture. Through these efforts, I aim to create vibrant, people-centric spaces that promote well-being and environmental stewardship in Ireland.
Future Leader – in proud association with Skillnet MMC Accelerate
Future Leader Construction Management
In proud association with Skillnet MMC Accelerate


Sam Cantwell
Clancy
Project Details
Sam Cantwell
Clancy
I began my commercial construction career in 2020 with Clancy Project Management, working on diverse projects requiring unique approaches and detailed construction methods. My experience spans modern techniques such as Light Gauge Steel Structures, concrete structures, technical fitouts, and restoration, including my initial project at St. Patrick’s Cathedral. I have gained significant expertise in healthcare and office spaces, building on earlier experience with dry lining. These projects have honed my skills as both a manager and construction professional. I am eager to continue expanding my knowledge and am applying for chartership with the CIOB to further my development in this field.

Robert Kearney
Glanua
Project Details
Robert Kearney, Framework Manager at Glanua
Glanua
Robert has demonstrated outstanding leadership and commitment during his nine years at Glanua, progressing from Junior Engineer to Framework Manager in roles of increasing responsibility. It is no coincidence that Robert’s career growth reflects Glanua’s expansion in recent years, showcasing his fantastic contributions and the company’s support for developing talent. Robert has been instrumental in critical water infrastructure initiatives, including the National Disinfection Programme and Early Contractor Involvement for water projects. Alongside his technical expertise, he has championed initiatives promoting mental health, well-being, inclusion, and teamwork. A custodian of our most precious resource, water – Robert goes beyond his technical role to protect the environment, champion biodiversity, and actively promote sustainability and community spirit. Passionate about inspiring the next generation, Robert actively supports engineering students through initiatives like the Water Sustainability Challenge, Glanua’s Graduate Programme, and recruitment efforts at universities and career events across Ireland, ensuring a strong pipeline of talent not only for Glanua but for the future of this critical industry.

John O’Connell
OCC Construction Ltd
Project Details
John O’Connell – CEng MEng BEng(Hons) MIEI
OCC Construction Ltd
John O’Connell is a Chartered Engineer, graduated from University of Galway with both a BEng and ME in Civil Engineering, He is the Current Chairman of Engineers Ireland West Region and works as Senior Contracts Manager at Galway based OCC Construction, leading Design and Build projects across the Commercial, Residential and Medtech industries. John has championed the implementation of MMC and Lean Construction across all projects, The digital transformation of OCC’s design and construction activities, the integration of LEED (Leadership in Energy and Design) and Passive Haus principles to elevate their sustainability, safety, quality and delivery.
John is an advocate for pushing the boundaries in building excellence, as a qualified passive house designer, he led the 1st passive certified multi-unit housing development in the west region in 2023, followed by the largest Lean construction MMC development in the city in 2024. Through John’s active contributions to Construct Innovate & Engineers Ireland, Project learnings are shared to encourage collaborative thinking across the industry and to educate and inspire young engineers who will build our future.

James Rooney
Firepro
Project Details
James Rooney
Firepro
I began my construction career at 14, working on-site during summers and quickly developed a knack for hands-on work. After school, I joined Firepro, a family business, and by 2010, I was promoted to contract manager, overseeing 38 staff members. My leadership was tested during the recession when I had to lay off employees due to a lack of work. Despite these challenges, Firepro survived by focusing on fire protection in the construction industry, contributing to high-profile projects like the Grand Canal Theatre and The O2. As Firepro’s operations grew, I led innovative solutions, such as custom-designed fire protection systems for complex projects like Dublin Airport and The O2. I also promoted employee well-being and diversity. Looking forward, I’m working on Firecor, a new company focused on fire protection product development and testing. My goal is to establish fire protection as a recognized trade and introduce an apprenticeship scheme. I’m also expanding Firecor’s international reach, with plans to enter markets like Saudi Arabia.

Caolan Rowntree
Cunningham
Project Details
Caolan Rowntree
Cunningham
I am excited to continue to thrive within the construction industry and would love the opportunity to be entered in for the nomination of future construction professional to put forward my ideas and be recognised as a point of contact for anyone who would like to bring positive change to the construction community. I believe by getting nominated it would help me then to make a pathway for other young construction professionals to get involved and make the Construction Industry a more inclusive and appetizing environment to work. I am a keen individual and would love the opportunity to someday be involved in this program to show the youth how we as a construction industry can progress and become professionals in all areas of work. I hope you find my entry favorable for nomination and we can work together in the future.
Future Leader – in proud association with Skillnet MMC Accelerate
Future Leader Engineer
In proud association with Skillnet MMC Accelerate


Benjamin Delmond
Jacobs
Project Details
Benjamin Delmond
Jacobs
I am a Civil Engineer at Jacobs, passionate about leveraging engineering to shape a sustainable and inclusive future. My career journey has been marked by technical expertise, leadership, and a commitment to innovation. After earning degrees in civil and environmental engineering, I have contributed to impactful projects that prioritise sustainability and efficiency. Notably, I played a key role in the design of a bus depot for the National Transport Authority, where I developed a sustainable drainage solution that saved €1.9 million and reduced CO2 emissions by 2,600 tonnes. As an ICE Future Leader, I co-developed a tool aligning engineering projects with the UN Sustainable Development Goals, advocating for sustainability across the industry. Through leadership roles, such as chairing the ICE Early Careers Network, I have driven engagement and diversity, fostering growth in early-career engineers. I am committed to advancing innovation, inclusivity, and sustainability within the construction industry.

Fabrizio Giargeri
Ardmac
Project Details
Fabrizio Giargeri
Ardmac
My career began as a freelancer in Italy, focusing on renovations and participating in international submissions for architectural projects. This experience provided me with a solid foundation in architectural practices and project management. In 2018, I moved to Ireland to further develop my career in BIM, starting in a small architectural firm that specialised in ComputerGenerated Images (CGIs) and Daylight Analysis and Shadow Studies (DASS). There, I took on the role of BIM lead, where I honed my skills in Building Information Modelling.

Muhannad Husain
ESB
Project Details
Muhannad Husain
ESB
My career as a civil engineer has been driven by a passion for creating meaningful and sustainable change. From Sudan to China and now Ireland, I’ve contributed to a wide range of projects in renewable energy, infrastructure, residential, and commercial. My work has focused on introducing sustainable innovative solutions, such as reduced-carbon designs, which have optimized safety, cost, and environmental impact. I strongly believe in sharing knowledge and supporting others in their professional growth. Through networking, mentoring, and delivering workshops & presentations, I’ve sought to inspire the next generation of engineers while promoting sustainability and technical excellence. Looking to the future, I aim to achieve chartership, lead large-scale multidisciplinary projects in Ireland and Europe, and contribute to rebuilding Sudan’s infrastructure after the war. By promoting sustainability, inclusivity, and collaboration, I aim to leave a lasting impact on the construction industry and the communities it serves.
Future Leader – in proud association with Skillnet MMC Accelerate
Future Leader Planner & Surveyor
In proud association with Skillnet MMC Accelerate


Liam Bousfield
Murphy
Project Details
Liam Bousfield
Murphy
Since graduating in 2021, Liam has consistently put himself in unfamiliar and challenging situations to improve his skills and provide a benefit to the industry. In the three years since graduating, Liam has been promoted to Senior Quantity Surveyor, worked and lived in two countries, become a published author in the field, dedicated time to improving issues in the industry with the Construction Leadership Council and obtained chartership status with the RICS. Liam has dedicated his time to successfully delivering construction projects in Ireland and giving back to the young professionals in the industry. Liam has utilised his experience of working in the UK market, across NEC, FIDIC and IChemE contracts to improve efficiencies and offer alternative solutions to situations in the Irish market, providing value to his company and his Clients.

Robert Dugdale
Ganson Building and Civil Engineering Ltd
Project Details
Robert Dugdale
Ganson Building and Civil Engineering Ltd
With a passion for construction sparked by a school guidance counsellor, I pursued a career in Quantity Surveying (QS), recognising it as one of the highest levels in the industry. My career began at the age of 14, working on-site through family connections, which gave me invaluable insights into the trade. After graduating in 2011, I worked at a PQS firm and later joined Ganson in 2012 as a Graduate QS. Over the years, I’ve advanced to Senior QS, managing complex projects, including Dunshaughlin D&B and various others. I’m committed to continuous professional development and am currently focused on becoming a Chartered QS. I have introduced innovations such as CostX and Cubit software to improve efficiency and project delivery. Passionate about sustainability and diversity, I actively work towards creating greener practices and supporting gender diversity within construction, with plans to drive further industry improvements in the future.

Graham Maher
C&N Higgins Construction Ltd
Project Details
Graham Maher
C&N Higgins Construction Ltd
Since my first day in the construction industry, I’ve enjoyed the energy, variety and challenges which I have faced. I’ve grown to love not just my profession but the industry as a whole. My aim is to continue to grow, develop, and learn every day with the goal of contributing back to the industry and the built environment. I want to position myself in the industry to aid various parties be they home builders, sub-contractors or design teams and continue the growth of Ireland’s infrastructure and housing.

Luke Wymer
John Spain Associates (JSA)
Project Details
Luke Wymer
John Spain Associates (JSA)
I am an Executive Director and planning consultant with John Spain Associates. My academic qualifications include an undergraduate degree in Archaeology, a Master’s in Regional and Urban Planning, an Advanced Diploma in Planning and Environmental Law, a Diploma in Project Management, and an Advanced Certificate in Environmental Management. I am a corporate member of the Irish Planning Institute and serve on the Executive Committee of the Royal Town Planning Institute Ireland. Since graduating in 2017, I have been fortunate to receive invaluable guidance and opportunities from my colleagues and employers. Today, I lead a talented and highly professional team of planners, delivering complex and large-scale energy, data centre, industrial, and infrastructure projects.
Future Leader – in proud association with Skillnet MMC Accelerate
Healthcare
In proud association with Connex


Carey Building Contractors
’The Grove’ Mental Health & Disability Services Centre
Project Details
Carey Building Contractors
’The Grove’ Mental Health & Disability Services Centre
Client: HSE West
Architect: Rhatigan Architects
Engineer: John Britton Consulting Engineers (C&S) Hayes Higgins Partnership (M&E)
Carey Building Contractors are delighted to have undertaken the role of Main Contractor & PSCS on this Public Works Contract (PW-CF1) for the HSE West. The extensive scope of works required detailed and coordinated approach to the Project, demonstrating excellent project management skills and construction methods. A protected structure, with heritage significance, located within the surrounds of Tuam town centre, this project is an excellent example of deep retrofit, refurbishment and material alteration to provide much needed services to the wider community in the east of Galway. Careys demonstrated expertise in the management of extensive demolition, alterations and management of asbestos, to successfully deliver a high-quality end product within the project programme. Careys utilised Procore to maintain a collaborative approach with all stakeholders throughout the Contract.

Clancy
Mater Private Network
Project Details
Clancy
Mater Private Network
Client: Mater Private Network
Architect: MCA Architects
Engineer: JB Barry & Partners, CSD Engineering Limited
The Mater Private Hospital Theatre 9 and CCL4 projects represent a transformative expansion of the hospital’s surgical and cardiac care capabilities. Delivered in a live hospital environment, the works involved significant structural modifications to create a state-of-the-art operating theatre and advanced cardiac catheterization lab. Our team navigated complex challenges, including stringent infection control, patient safety, and uninterrupted hospital operations, by employing innovative techniques like prefabrication, Lean Construction, and Modern Methods of Construction (MMC). These approaches ensured on-time, within-budget delivery while maintaining the highest standards of quality and compliance. The upgrades enhance patient care, optimize staff facilities, and improve hospital efficiency, providing cutting-edge medical environments for the community. The project stands as a benchmark in healthcare construction, showcasing seamless collaboration, innovative practices, and a commitment to safety and excellence.
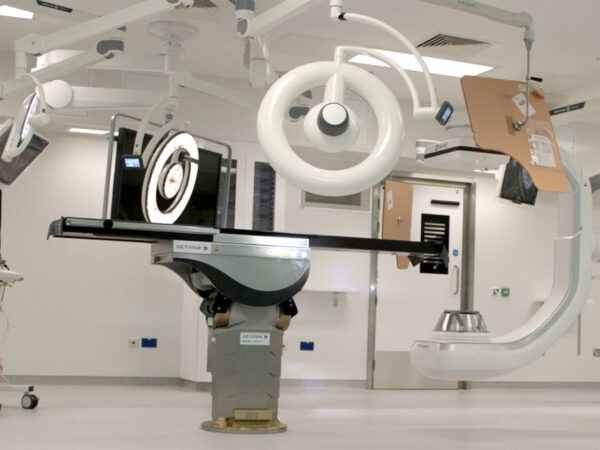
P McVey Building Systems
Hybrid Theatre 13 at Beaumont Hospital
Project Details
P McVey Building Systems
Hybrid Theatre 13 at Beaumont Hospital
Client: Beaumont Hospital
Architect: Rob Jennings Brian Fearon
The Hybrid Theatre 13 project at Beaumont Hospital showcases construction excellence, delivering a state-of-the-art surgical facility within a live hospital environment. The project, valued at €12 million, was completed in 13 months, adhering to strict timelines, a tight budget, and operational continuity requirements. Using modular construction and BIM technology, the theatre was prefabricated offsite and installed in a single day, minimising disruption. The design incorporated advanced medical technologies and energy-efficient systems, creating a flexible, future-proof space for advanced medical procedures. The use of lean construction principles reduced waste and optimised resource use, ensuring sustainability. The project met all building standards, including fire safety, energy efficiency, and sustainability measures. Positive feedback from the client, end users, and the community highlighted the facility’s quality, functionality, and minimal disruption during construction, exceeding expectations and providing long-term value.

Sisk
The Mater Hospital – Rock Wing
Project Details
Sisk
The Mater Hospital – Rock Wing
Client: Mater Misericordiae University Hospital
Architect: Scott Tallon Walker
The Vision for this project from the outset was to deliver additional capacity of beds and specifically ICU beds into the public system as quickly as possible. This building was to be designed as an infections disease hospital, capable of operating independently from the main hospital, and the facility to lock down wards to prevent the spread of highly infectious diseases. In response to the COVID pandemic, Mater Misericordiae University Hospital entered a contract with John Sisk & Son (Holdings) Limited for the rapid construction of an urgently required separate c.98 COVID bed unit with intensive care facilities on the Mater campus, Eccles Street, Dublin 7.
Healthcare – in proud association with Connex
Health, Safety & Wellbeing Initiative
Main Contractor T/O Up to €250M
In proud association with CPAS

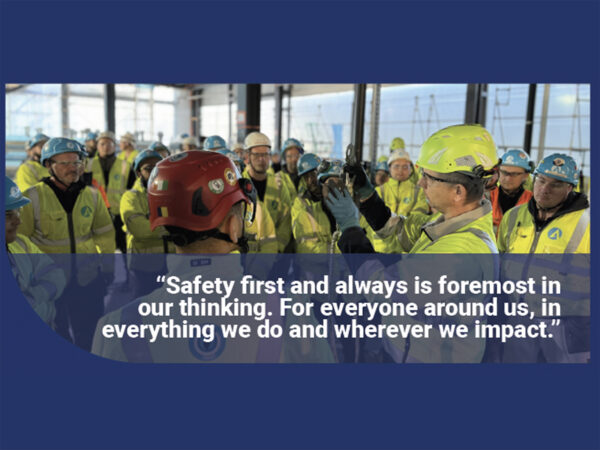
Ardmac
Project Details
Ardmac
Health, Safety & Wellbeing Initiative
Ardmac’s Health, Safety, and Wellbeing philosophy emphasises embedding safety as a core value and guiding principle, influencing activities both at work and home. Our commitment to continuous improvement is reflected in fostering leadership for safety across all organisational levels and ensuring safety remains a priority.
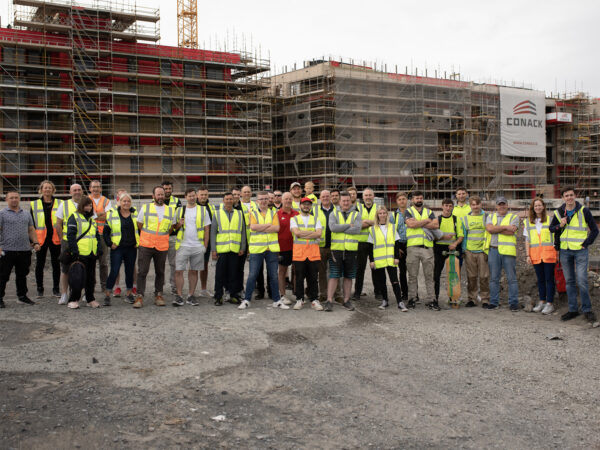
Conack
Project Details
Conack
Health, Safety & Wellbeing Initiative
Conack, founded in 2008, have grown to become one of Ireland’s leading construction companies, working across multiple building sectors, for notable Irish and International clients. As the company has grown, so too has the EHS Department, and over the past year we have implemented an electronic EHS system, which has helped drive our safety culture forward. This initiative gives us the ability to manage all our processes and analyse data to a greater extent, and has been embraced, not only by Conack personnel, but by our supply chain as well. One of the greatest benefits as an early adopter of this software in the Irish market, is that we have been able to work closely with the developer and tailor the system to the Irish Construction Industry. Some of the quick wins include time and cost savings, and the ability to review training records for more than 4,000 workers instantly.

Flynn
Project Details
Flynn
Health, Safety & Wellbeing Initiative
Flynn demonstrates a strong commitment to health, safety, and wellbeing through our comprehensive safety management systems and investment in innovative initiatives. ISO45001 and Grade A Safe T Cert Accredited SMS supports continuous improvement and proactive management. Flynn’s approach includes regular audits, key performance indicators, and active involvement from senior management to ensure high safety standards. We promote health and safety through various communication channels and support mental health with resources like confidential helplines and health screenings. Flynn’s innovative measures, Hammertech platform, safety leadership programmes, award schemes and mental health first aid training, further enhance our safety culture. Our efforts have led to improved health and safety standards year on year, with regular audits, safety incentives, and external consultations contributing to our success to date. Our company values of Integrity, Respect, Innovation and a Can-do attitude drive our goal to ensure all our workforce Make It Safe! Make It Home.
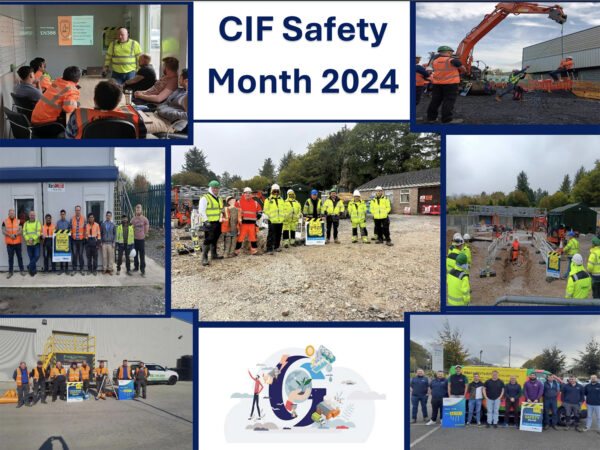
Glanua
Project Details
Glanua
Health, Safety & Wellbeing Initiative
Safety, health and Wellbeing are always at the forefront of Glanua’s approach. We are always conscious of safety on site and do our upmost to ensure that the health, safety, welfare and well-being of their staff, supply chain and 3rd party stakeholders. This is not only lead from the top but is instilled throughout all layers of the company. We go above and beyond the legislation to implement best practice and lead the safety programme in the Water Services Industry. Glanua have worked collaboratively with our Clients on our Health, Safety and Wellbeing Programme to try and actively improve industry standards. From a Leadership and Safety Culture perspective, Glanua worked closely with Senior Management in Uisce Éireann and the members of the HSQE team to deliver collaborative solutions. As part of our 3 year HSQE Strategy, we will continue to strive for improvements in Safety, health and wellbeing across the company to ensure we are industry leaders in the water services Industry. We have set our sights on a vision that encompasses our core values and drives us toward excellence. By inspiring our team members to embrace new ideas and approaches, we aim to achieve exceptional outcomes and drive positive change.

Vision Contracting
Project Details
Vision Contracting
Health, Safety & Wellbeing Initiative
Vision Contracting is committed to fostering a safe, supportive workplace. We prioritise employees’ health, safety and wellbeing, recognising it as the cornerstone of our success. Our comprehensive management systems, certified to ISO 9001, 14001, and 45001 standards, underpin our commitment to excellence. In 2024, we were recognised as a Great Place to Work. This reflects our dedication to employee wellbeing through initiatives such as health screenings, enhanced parental leave benefits, flexible work arrangements, and professional development support. Our exemplary safety performance has been consistently recognised by the NISO, having received multiple awards, including, most recently, Higher Distinction and Consistent High Achiever awards. To further enhance our safety practices, we embrace innovative technology. As an early adopter of the HammerTech construction project safety platform, we have streamlined our safety management processes, improved efficiency, and elevated safety standards. By leveraging digital tools, we are driving a culture of safety and operational excellence.
Health, Safety & Wellbeing Initiative – in proud association with CPAS
Health, Safety & Wellbeing Initiative
Main Contractor T/O Over €250M
In proud association with CPAS

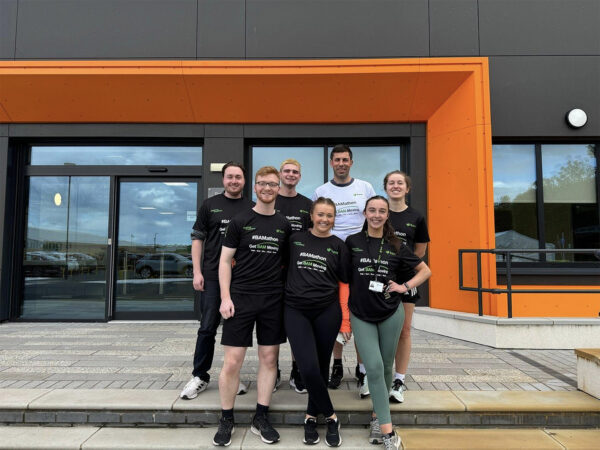
BAM
Project Details
BAM
Health, Safety & Wellbeing Initiative
We are committed to prioritising the health, safety, and wellbeing of our employees by implementing comprehensive range of initiatives. These include robust safety training, regular ergonomic assessments, and rigorous safety audits. We capitalise on our innovative digital tools and team to make our workplace safe, risk-free, sustainable and as efficient as possible. We also offer a suite of mental health programmes, including a 24/7 Employee Assistance Programme and mindfulness workshops, to improve the wellbeing of our people. Our flexible work arrangements, wellness programmes, and leadership development opportunities have significantly boosted employee engagement, these efforts have cultivated a supportive, resilient workforce, enhancing overall productivity and job satisfaction. Our focus on health, safety, and wellbeing has not only improved organisational outcomes but also strengthened employee morale and retention, making us a leader in fostering a healthy work environment.
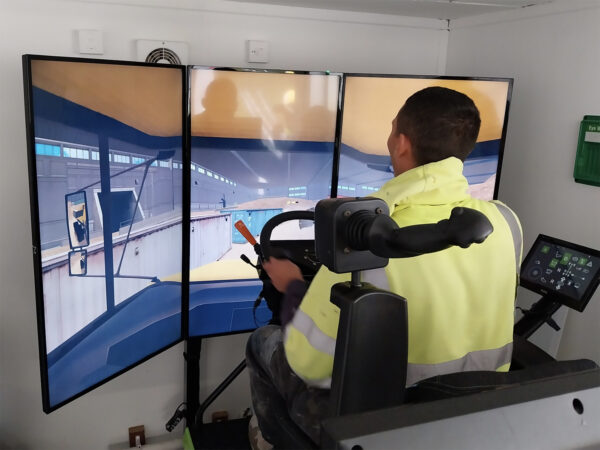
Cairn
Project Details
Cairn
Health, Safety & Wellbeing Initiative
Cairn strive to be the best at what we do and that includes Health & Safety. We have robust structures in place, and strong processes and standards ethos across our sites. Safety is truly driven at all levels and key to our success in ensuring we are not dealing with unnecessary risk, instead engineer them out at source through robust planning and a logistics led approach. Safety is seen as an investment and not a cost, and we are proud of our innovative approaches such as the introduction of yellow matting which has seen a real reduction of over 40% on slip and trips. We are invested not just in the physical safety aspect, but also the mental and wellbeing areas as mentioned in our submission. We will continue to drive high standards to ensure that Cairn remain best in class.
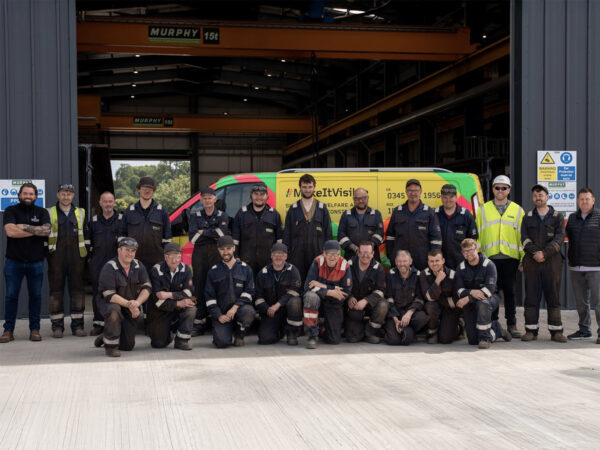
Murphy
Project Details
Murphy
Health, Safety & Wellbeing Initiative
The Murphy ‘Speak Up and Start the Conversation’ initiative is central to our Never Harm vision. By encouraging employees to speak up, we foster a culture of continuous safety improvement and address the stigma around mental health, ensuring the overall wellbeing of our workforce. Open dialogue is key to enhancing safety, health, and welfare. This initiative is reinforced through investments in training, technical development, third-level education, and graduate and apprentice programmes, alongside the adoption of new technologies. Murphy is committed to creating a secure, inclusive workplace and strives to make the construction sector a safer, more supportive, and rewarding industry for all.
Health, Safety & Wellbeing Initiative – in proud association with CPAS
Health, Safety & Wellbeing Initiative
Specialist or Specialist Services T/O Up to €60M
In proud association with CPAS

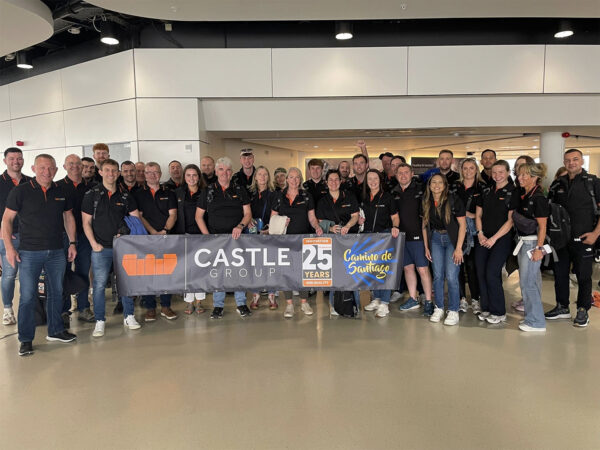
Castle Group
Project Details
Castle Group
Health, Safety & Wellbeing Initiative
Castle Group’s commitment to health, safety, and wellbeing is embedded in our culture and driven by our comprehensive Castle Well programme. Covering mental, physical, and occupational wellbeing, the programme has positively impacted employee retention, satisfaction, and engagement. Our approach to sustainability, particularly through modular construction and off-grid operations, has set new standards in the industry. The continuous training and development of our employees, which has been expanded into Mental Health Awareness training, allows us to maintain our high standards of safety on site. These high standards are a reflection of the importance we place on the health and safety of all our employees both on site and in our offices. This can only be achieved where there is clear focus on communication amongst our employees which is supported by our continuous on-site health and safety training and weekly tool box sessions across all our sites. As we continue to expand into new sectors and regions, our focus on innovation, wellbeing, and excellence remains at the heart of our operations, ensuring that Castle Group remains an industry leader in construction and employee care.

Kiernan Steel
Project Details
Kiernan Steel
Health, Safety & Wellbeing Initiative
Our recent Mental Health and Wellbeing Day significantly benefited both our workers and the local community by fostering a culture of support and awareness around mental health issues. The event featured workshops, seminars, and activities designed to educate participants about stress management, resilience, and the importance of mental wellbeing. Employees reported feeling more empowered to discuss mental health openly, leading to a more supportive workplace environment. Additionally, the event extended its reach to the local community, inviting residents to participate in various programs. This outreach not only raised awareness about mental health resources but also encouraged community members to engage in conversations about their own wellbeing. Feedback indicated a heightened sense of connection and support among attendees, contributing to a healthier community dynamic. Overall, the Mental Health and Wellbeing Day served as a crucial platform for promoting mental health awareness, reducing stigma, and enhancing the overall wellbeing of both our workforce and the community at large.

Titan Roofing Ltd
Project Details
Titan Roofing Ltd
Health, Safety & Wellbeing Initiative
Titan Roofing Ltd have demonstrated an overwhelming commitment to the Health Safety and Wellbeing of there staff and there family security. The focus on training, awareness and metal wellbeing through social activities, team building events, learning to give back to the community through sponsorships and Charity events provides everyone with a sense of fulfilment, worthiness and brings purpose to our day. If we can enjoy our work, feel safe and protect our teams our productivity will look after itself. A good mindset and Team morale knowing your contribution is valuable. We encourage talking to others, make the most of break times together not isolating in the van alone or scrolling through your phone. Connection is one of our priority values.
Health, Safety & Wellbeing Initiative – in proud association with CPAS
Health, Safety & Wellbeing Initiative
Specialist or Specialist Services T/O Over €60M
In proud association with CPAS

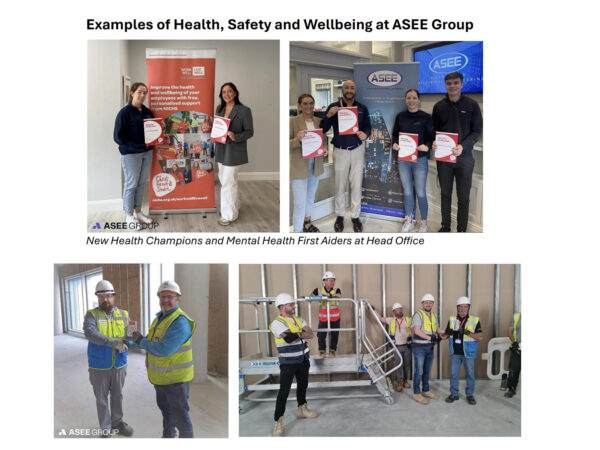
ASEE Group
Project Details
ASEE Group
Health, Safety & Wellbeing Initiative
At ASEE Group, Health, Safety, and Wellbeing (HSW) are fundamental to our identity and operational excellence. Guided by a proactive and people-first philosophy, we ensure a safe, supportive, and empowering environment for all employees, contractors, and stakeholders. Leadership, driven by experienced professionals like Health and Safety Manager Seamus McMahon, fosters a culture of accountability and continuous improvement. With a holistic approach that prioritises physical, mental, and emotional wellbeing, we integrate HSW into every aspect of our operations. Our initiatives include tailored training, mental health support, flexible working policies, and cutting-edge safety technologies. Employees are actively involved through feedback sessions, safety committees, and Wellbeing Champions, ensuring programs address real needs. Recognised with awards across Europe, ASEE’s commitment to HSW is validated by ISO 45001 certification and year-on-year reductions in accident rates. By sharing best practices, we extend our safety-first ethos to clients, contractors, and communities.
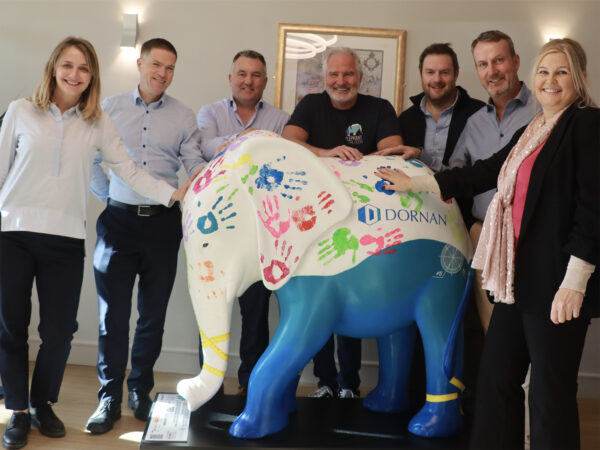
Dornan
Project Details
Dornan
Health, Safety & Wellbeing Initiative
Dornan is dedicated to health, safety, and wellbeing through a robust Safety Management System (SMS). This system includes leadership training, regular audits, and open communication on EHS matters. Key initiatives such as the Mental Health & Wellbeing Programme, Employee Assistance Programme, and Behavioural Based Safety are key to our EHS strategy. The company places large emphasis on continuous improvement, employee involvement, and holds external accreditations like ISO 45001 and ISO 14001. Innovative measures like tyre safety checks and the 12 Days of Christmas Safety Campaign are also showcased. Overall, Dornan’s approach is holistic, focusing on physical safety, mental health, and overall wellbeing to create a positive and supportive work environment.

Leo Lynch
Project Details
Leo Lynch
Health, Safety & Wellbeing Initiative
At Leo Lynch health and safety is the cornerstone of our success. We ensure that our health and safety philosophy ties in with every part of the company from first-year apprentices, to office staff and Directors and Board members. It is our policy to ensure that we promote a culture of integration, and collaboration to improve the safety, quality and sustainability of our operations. We believe that quality starts from within and strive to deliver High Performance Engineering, For High Performance Clients, By High Performance Teams. We live our company values ‘Take Care, Take Part, Take Ownership, Take Pride’ through our health & safety, and sustainability message.

Siemens Energy Ireland
Project Details
Siemens Energy Ireland
Health, Safety & Wellbeing Initiative
Siemens Energy’s approach to Health, Safety, and Wellbeing across the business and for the Greenlink HVDC Interconnector project is rooted in a commitment to excellence and innovation. We prioritize a zero-harm culture, leveraging technology such as predictive analytics and safety training to proactively manage risks. Our comprehensive mental health and wellbeing programs include AI-powered support tools, telehealth services, and resilience training, ensuring holistic employee care. Regular safety audits, continuous feedback mechanisms, and robust engagement with stakeholders reinforce our proactive safety management. These initiatives have led to significant reductions in incident rates and improved mental health outcomes, demonstrating our dedication to creating a safe, healthy, and supportive work environment. Our efforts are recognized through industry awards and positive client testimonials, underscoring our leadership in health, safety, and wellbeing practices.
Health, Safety & Wellbeing Initiative – in proud association with CPAS
Industrial Up to €60M
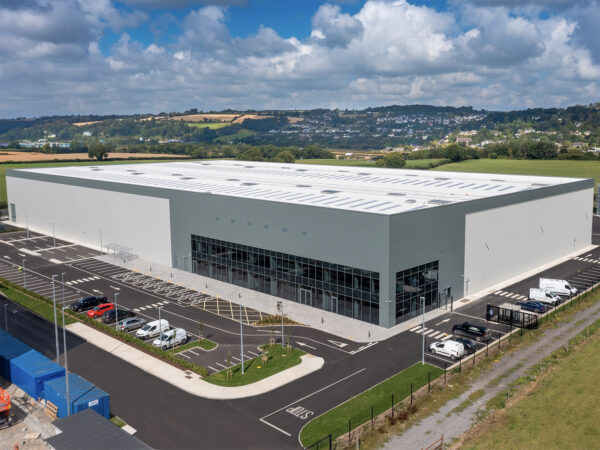
Summerhill Construction Ltd
Unit 7, Anchor Business Park, Little Island, Cork
Project Details
Summerhill Construction Ltd
Unit 7, Anchor Business Park, Little Island, Cork
Client: Brightland Developments
Construction of a new 130,000ft2 warehouse and offices, built to suit the manufacturing of air handling units for the data center market. The project included 12 no. dock level doors and 4 no. surface roller doors and a high bay design. Over 2,150m3 of concrete was delivered to site and placed in 8 no. separate 1500m2 floor slab pours to FM1 tolerance. This project was achieved with close collaboration between all our valued subcontractors. With a clear internal height of 14m, the project was built to a Leadership in Energy and Environmental Design (Leed) silver accreditation and an A-rated BER standard.
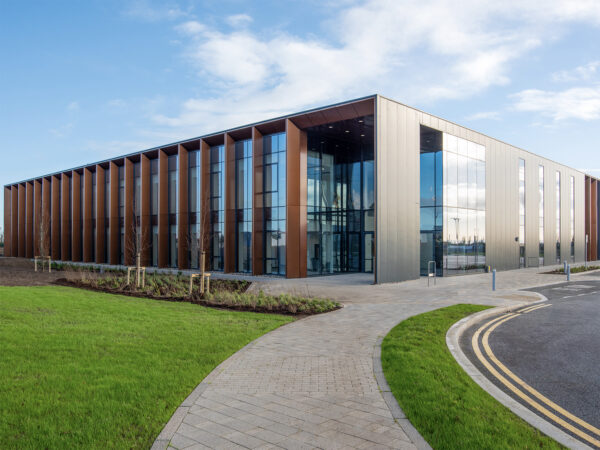
JJ Rhatigan & Company
IDA Advance Building Solution, Parkmore, Galway
Project Details
JJ Rhatigan & Company
IDA Advance Building Solution, Parkmore, Galway
Client: IDA Ireland
The IDA Advanced Building Solution in Parkmore, Galway, is a 4,472 m² state-of-the-art facility designed to support technology and life sciences industries within the thriving Parkmore East Business & Technology Park. Delivered by JJ Rhatigan for the IDA, this €12.5 million project aligns with the IDA’s strategy to stimulate regional growth and attract global enterprises through Advanced Building Solutions. Completed on schedule and adhering to the highest standards of quality and sustainability, the building features Grade A office spaces, production areas, and cutting-edge energy-efficient systems, achieving LEED Silver and Near Zero Energy Building (nZEB) standards. The project incorporated innovative tools like BIM 360 and modern construction methods, ensuring efficiency and collaboration across stakeholders. Despite challenges such as supply chain disruptions and geological constraints, the project was delivered within budget, fostering community engagement and creating a lasting economic impact. This development exemplifies construction excellence, sustainability, and innovation.
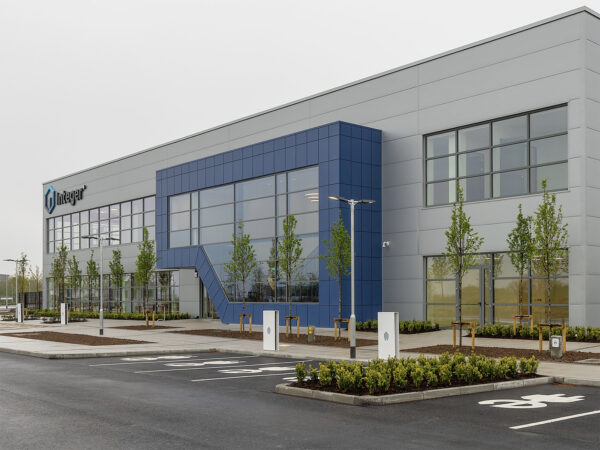
Stewart Construction
INTEGER, Parkmore East, Galway
Project Details
Stewart Construction
INTEGER, Parkmore East, Galway
Client: Brivant Ltd. (Integer)
This landmark project represents a new dawn for Integer and significantly increases their presence and capabilities in Ireland. The Design Team’s vision and design coupled with successful execution of the Project has delivered a world class facility to the client to bolster their manufacturing capabilities with new R&D facility and Class 8 Cleanrooms exceeding the clients expectations. Given the nature and complexity of various elements of the project Stewart Construction fostered a collaborative approach with the Design Team and key stakeholders to ensure timely review and agreement on approach to key activities was taken. This involved agreeing alternative details at all stages of the build including within foundations, structure and fitout to ensure programme and quality objectives were realised. The new facility was delivered within budget, on time, safely and in exceedance of the client’s expectations which demonstrates that this project is a worthy candidate for the ICE Awards 2025.
Industrial Over €60M
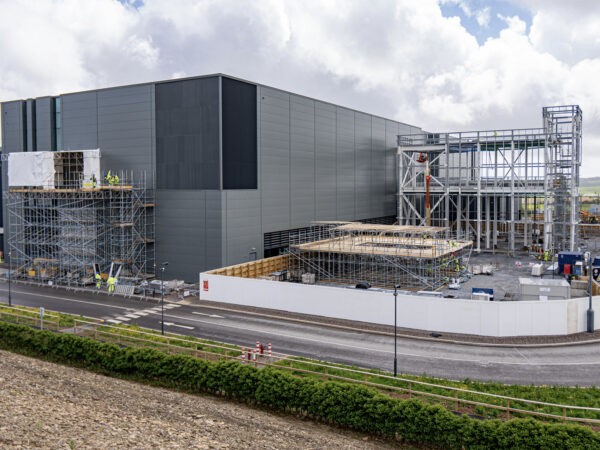
PM Group Ltd
BC3.2 Johnson & Johnson Innovative Medicine
Project Details
PM Group Ltd
BC3.2 Johnson & Johnson Innovative Medicine
Client: Johnson & Johnson Innovative Medicine
In the context of Biopharma Life Science projects, this project was an iconic development and one which PM Group is extremely proud to be part of. In terms of scale, complexity and the challenge of working and interfacing with a live manufacturing campus, it elevated the team to new levels.
The success of this project was down to the open culture driving a one team approach which aligned the core values and objectives of PM Group, their trade contractor teams and Johnson & Johnson’s project teams. This synergy created a safe and open culture that brought out the best in every person that worked on the project. All the time realising the significance of the schedule and the urgency to deliver vital medicines to patients all over the world.

CField Construction
Merck F2.0 Project, Blarney Business Park, Cork
Project Details
CField Construction
Merck F2.0 Project, Blarney Business Park, Cork
Client: Merck Millipore Ltd
The Merck F2.0 Project was hugely successful from various aspects. Our main objective was to deliver the new Filtration Device Manufacturing Facility to high quality, on time and to budget for the client. As both individuals and a business, we have learned a lot through problem solving and a positive can-do approach to construction that we share internally and contribute to the continual improvement journey we are all on. Successful project delivery is a testament to the active collaboration between client, design and delivery teams who embodied resilience, positivity and a focus on delivering a high-quality project and establishing CField as a top-class Life science and Industrial contractor.
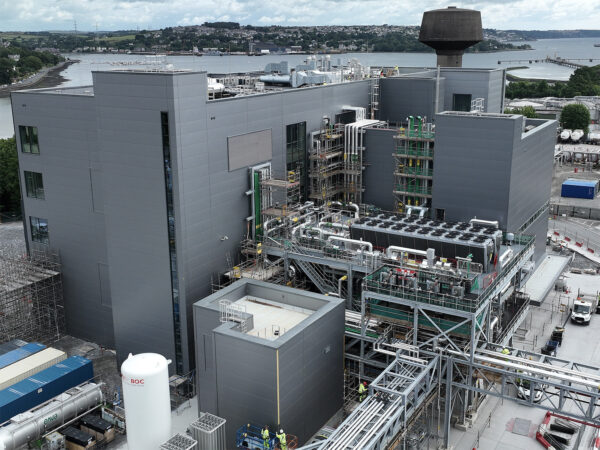
Sisk
Pfizer RCMF
Project Details
Sisk
Pfizer RCMF
Client: Pfizer
Within the small molecule API Pharmaceutical projects area, this truly was an outstanding development, and one which Sisk is proud to have worked on.
Delivering this project successfully was down to the alignment of the Sisk construction team and their Supply Chain with Pfizer core values and objectives. We understood that the patient lies at the heart of everything Pfizer does, and we created a safe and open culture that brought out the best in every person that worked on the project.
This alignment meant that we delivered a site unrivalled in terms of safety performance. Over 3,500 people came through the gates, and everyone returned home safely each evening. Sisk employed the most innovative approach to accomplishing the quality demanded for this type of facility.
Industry Contribution Award
Announced at the Gala
Innovation in Construction Company T/O Up to €10M
In proud association with Autodesk Construction Cloud™


AMTS & EIDA
Paperless Digitised Construction and Commissioning
Project Details
AMTS & EIDA
Paperless Digitised Construction and Commissioning
In today’s evolving environment, construction projects are becoming ever more complex as customers and manufacturers alike relentlessly drive the need for bespoke custom facilities to meet their needs. This increase in construction complexity correlates directly with an increase in the paperwork required to remain compliant and to maintain traceability, which in turn can result in significant cost, and have the potential for increasing time to market. To address this challenge, Commissioning and Qualification market leaders, AMTS and EIDA, identified the need to bring innovation to project delivery by removing the paper component from large projects, while maintaining compliance and traceability. Our focus was on projects in the Semiconductor and Life Science arena, and our solution was to develop a one-stop-shop database system for managing the flow of documentation on these projects. This whole process reduced project handover time and cost by ~ 20% while maintaining documentation compliance.
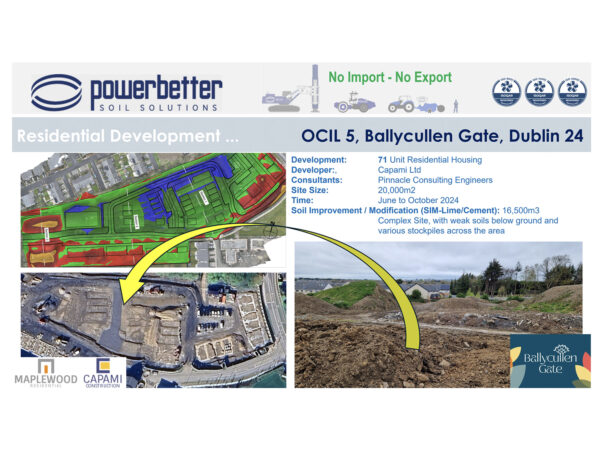
Powerbetter Developments Ltd
OCIL 5, Ballycullen Gate Residential Development, Dublin 24
Project Details
Powerbetter Developments Ltd
OCIL 5, Ballycullen Gate Residential Development, Dublin 24
The main objective of ground improvement on the 71-unit Ballycullen Gate residential project was to eliminate as much as practically as possible any export of site-won materials and any import of quarried materials as replacement. In conjunction with Capami Ltd [the client], Powerbetter adopted a controlled earthworks methodology & materials management strategy inclusive of Soil Stabilisation and by managing works with 3D CAD modelling for site machine control, ensured that all site-won materials from existing stockpiles & below-ground weak soils were reused for the structural fill platforms to support residential shallow foundations construction. Sustainably, Soil Stabilisation fully eliminated the export off-site of excavated soils that could be reused and the import of quarried aggregates. HGV journeys to and from the site carrying tonnes of material would have been needed without this optimal strategy. Significant reduction of environmental disruption was evident and no waste product was generated.
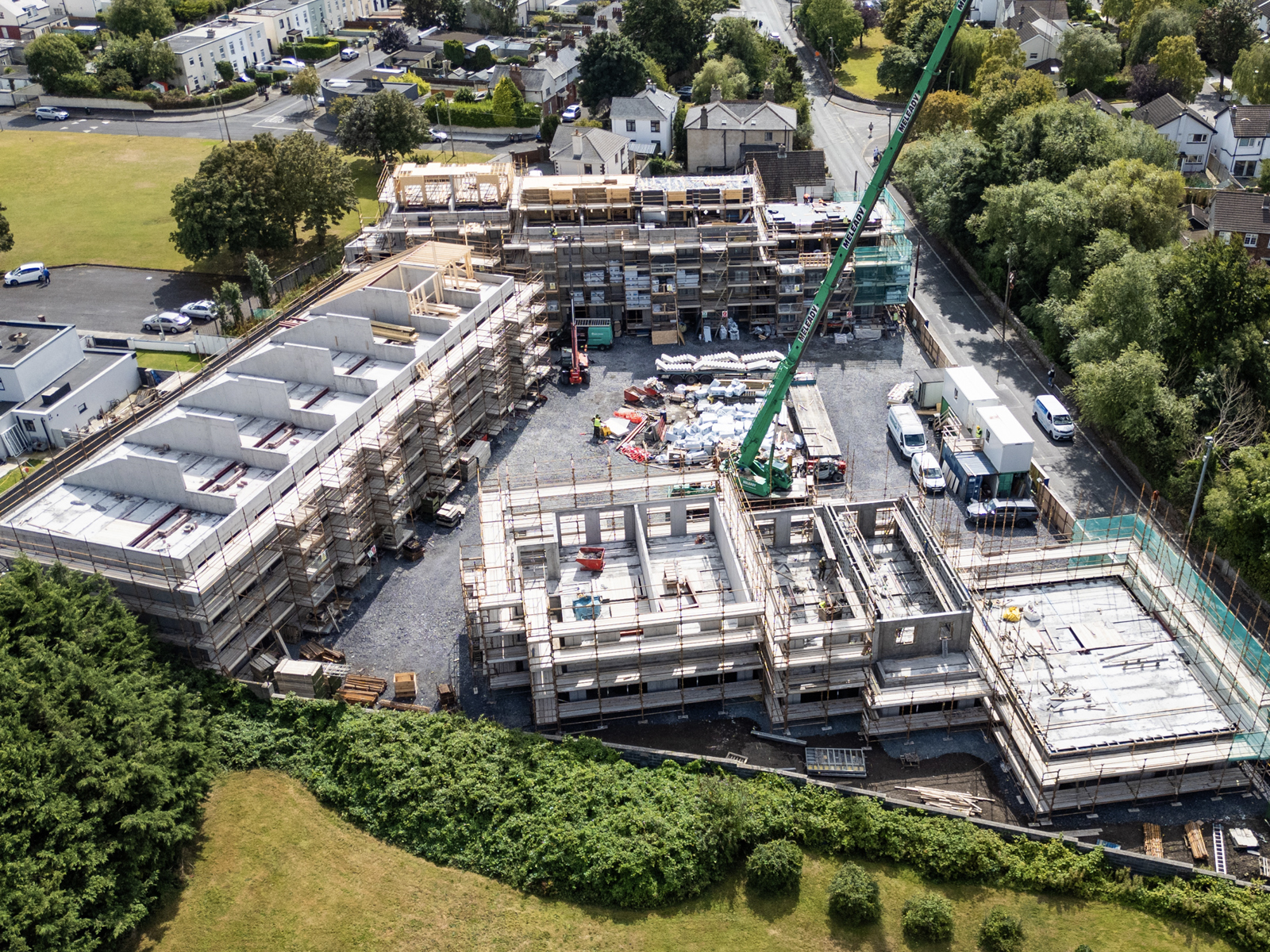
Dunmoy Properties Limited and Howard Building Contractors Ltd
Silverbrook, Rathfarnham
Project Details
Dunmoy Properties Limited and Howard Building Contractors Ltd
Silverbrook, Rathfarnham
The Silverbrook development utilises fibre-reinforced, in-situ poured concrete to redefine residential construction. This innovative approach offers superior strength, durability, fire resistance, and energy efficiency compared to traditional methods. The seamless concrete structure provides enhanced stability and longevity, while its thermal mass properties reduce energy demands, keeping homes comfortable year-round. The homes also feature excellent soundproofing and low-maintenance materials, further enhancing the living experience. The project’s efficiency is highlighted by the rapid construction timeline, with all 22 homes completed in just six months. Silverbrook has received widespread praise from clients, prospective homeowners, and industry professionals for its high-quality design, safety, and environmental sustainability. This development sets the benchmark in residential construction, combining advanced technology, exceptional teamwork and thoughtful design to deliver homes that are both built to last and environmentally responsible and exemplifies all that is great about the Irish Construction industry in 2025.
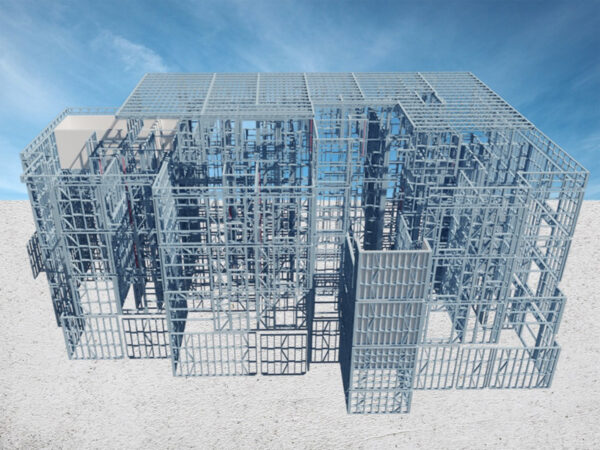
Greenframe Structures
Greenframe Structures
Project Details
Greenframe Structures
Greenframe Structures
The Greenframe 2D Light Gauge Steel Frame (LGSF) building system presents a sustainable, efficient solution to the housing crisis by enabling cost-effective, offsite production. This environmentally friendly system allows components to be economically manufactured, delivered to sites, and installed within budget and schedule. It ensures a safe work environment for factory workers and on-site installers while delivering NSAI-certified, energy-efficient buildings that meet statutory requirements for multi-occupancy housing. Additionally, Greenframe approach demonstrates to stakeholders that LGSF is a cost-effective method for executing large-scale developments, offering proven efficiency, safety,
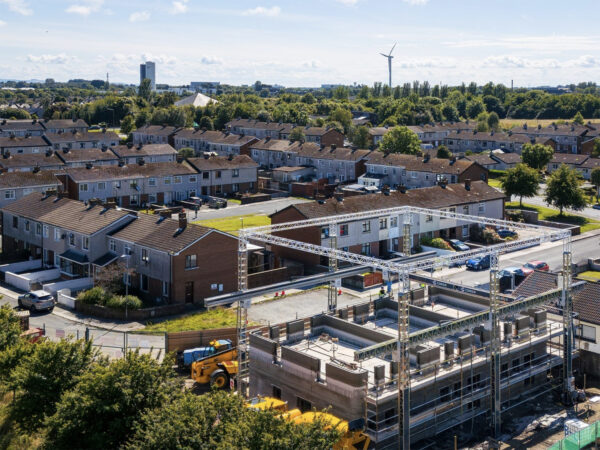
Harcourt Tehnologies Ltd
Grange Close 3DCP Residential Scheme Dundalk Co. Louth
Project Details
Harcourt Tehnologies Ltd
Grange Close 3DCP Residential Scheme Dundalk Co. Louth
The Grange Close project in Dundalk, which was commissioned by Louth County Council and executed by HTL.tech, serves as a pioneering example of construction excellence utilising additive manufacturing. This pilot initiative successfully provided three high-quality, three-bedroom social housing units, thereby showcasing the advantages of HTL.tech’s Category 4 Modern Method of Construction (MMC) system. The implementation of advanced 3D printing technology resulted in a significant reduction in build time, material waste, and carbon footprint. Furthermore, the project adhered to Irish building standards and obtained ISO/ASTM certifications. The innovative approach resulted in enhanced structural strength that exceeds traditional construction strength and timelines, thereby promoting sustainability and long-term durability. The positive feedback from stakeholders attests to the project’s success in addressing housing shortages through efficient and environmentally friendly methods, thereby establishing a new benchmark for future housing developments in Ireland.
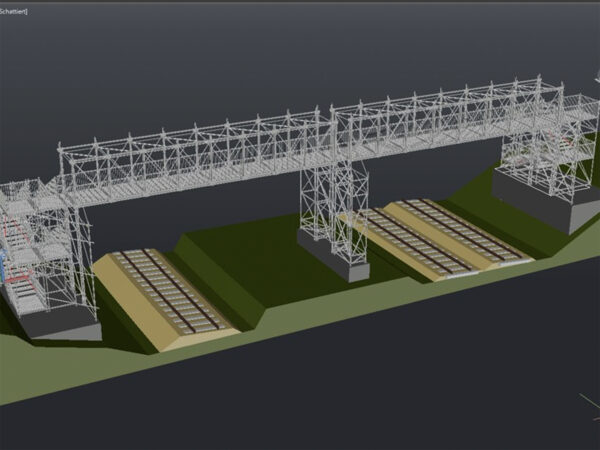
Layher Ireland
Layher SIM
Project Details
Layher Ireland
Layher SIM
Layher has designed, with Scaffolding Information Modeling – SIM – a process for digitalising the scaffolding-specific work sequences of planning, logistics and completion. SIM increases quality and efficiency in scaffolding construction. It allows simple and fast planning and work preparation with smooth project management coordination with construction companies and other trades in advance. It provides for visualization e.g. in the presentation / negotiation phase, planning security with regard to material, personnel, deadlines, costs and transparency in all construction phases therefore creating cost reductions and an increase in safety and efficiency.
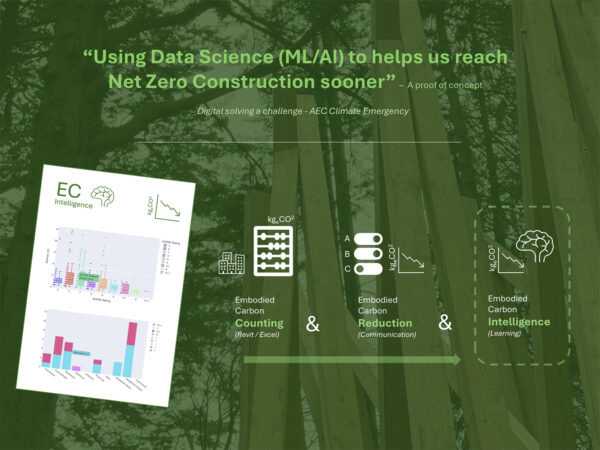
Design ID Consulting
Using Data Science to helps us reach Net Zero Construction sooner
Project Details
Design ID Consulting
Using Data Science to helps us reach Net Zero Construction sooner
This pioneering project applies data science to analyse hundreds of Embodied Carbon Assessments, creating actionable insights for achieving Net Zero construction on current and future projects. It achieves this by identifying characteristics of high-performing sustainable buildings across multiple parameters, it provides evidence-based guidance for reducing the construction industry’s 15% share of global emissions. The analysis reveals specific parameters such as 3 Storeys high, GIFA of 1,500m2 utilising timber or reused floors are most likely to yield an A SCORS rating and also highlights areas for focus such as Residential Multi storey where the majority of Carbon in this dataset appears to be in. This work demonstrates the power of collaborative data sharing and data sciences role in accelerating the industry’s journey to Net Zero, while providing practical guidance for designers, policy makers, and researchers. This use of data science skills within the AEC industry could be scaled nationally (even globally).
Innovation in Construction – in proud association with Autodesk Construction Cloud™
Innovation in Construction Company T/O €100m to €250m
In proud association with Autodesk Construction Cloud™

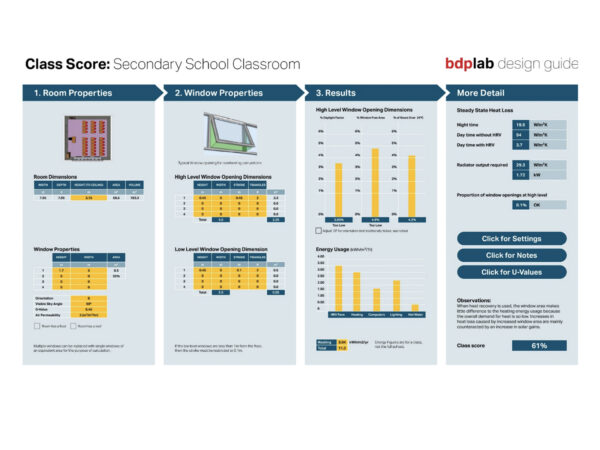
BDP
The instantaneous solution of complex dynamic simulations, using neural networks and machine learning.
Project Details
BDP
The instantaneous solution of complex dynamic simulations, using neural networks and machine learning.
This research project offers a new approach to a 61-year-old mathematical conundrum that is at the heart of building energy simulation. The project introduces a new method achieving instantaneous results to dynamic simulations by using neural networks and machine learning. It demonstrates a successfully implementation of the technique proposed. While the project is of interest from an academic perspective, it also produces a real application that is immediately applicable to the industry. The results of the study are freely shared with the industry and have already led to insights that will change the way that schools are designed. The project has a significant potential to be rapidly applied to other sectors such as office design. The project is an “out of the box” thought process which approaches design optimisation from a very different direction to traditional design techniques.
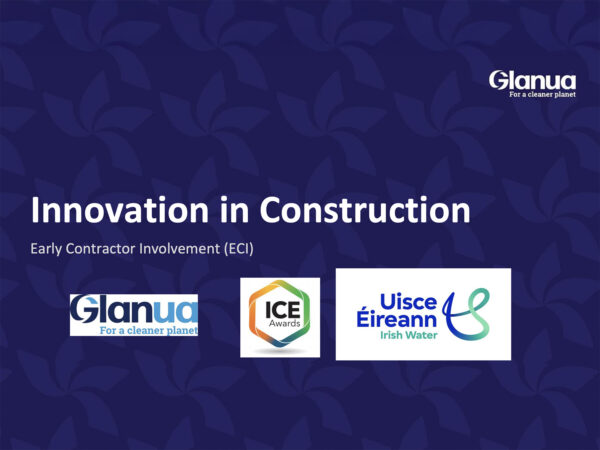
Glanua
Early Contractor Involvement – Innovative Programme Delivery Mechanism
Project Details
Glanua
Early Contractor Involvement – Innovative Programme Delivery Mechanism
The Early Contractor Involvement (ECI) Programme is revolutionising water and wastewater infrastructure delivery in Ireland, setting a benchmark for the wider construction sector. By integrating early contractor engagement, ECI enables fast, efficient project delivery with a focus on value for money, quality, and innovation. It accelerates complex projects by leveraging BIM, early stakeholder collaboration, and innovative technologies and sustainable solutions. ECI addresses industry resource shortages by fostering career development and building expertise through consistent work. The programme has significantly improved infrastructure, benefiting both local communities and the environment, while supporting long-term regional development. ECI is a pioneering model that demonstrates excellence in both execution and impact, ensuring future-proof solutions for water and wastewater infrastructure.
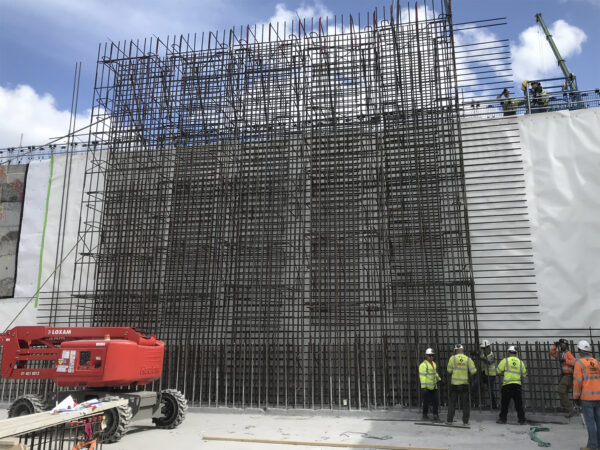
Midland Steel
Fasterfix – Offsite Modular Rebar
Project Details
Midland Steel
Fasterfix – Offsite Modular Rebar
In recent years, the industry has been adapting to changing dynamics of construction, embracing technology and coming to terms with real market challenges regarding many factors, particularly rising costs, expectations of shorter delivery programmes, scarcity of professionals and tradespersons alike. The Rebar sector, an industry in existence for over 150 years, has remained largely left behind, and traditional methods are still widely applied throughout the majority of construction projects. Midland Steels mission is to transform how reinforcement is placed on construction projects and our flagship Product, FasterFix, leading the way making that vision a reality.
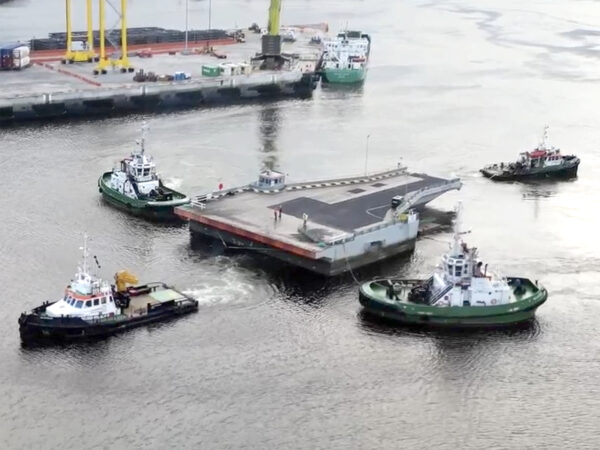
Murphy
Linkspan 8 Relocation
Project Details
Murphy
Linkspan 8 Relocation
Murphy was contracted to relocate a 960ton floating linkspan from Berth 52 to 27 over 3km in Dublin Port. The relocation required the support of a large bridge section by temporary pontoons to maintain the correct trim. The pontoons had to provide enough uplift to raise the bridge above the existing bank seat hinge and remain connected to the bridge through temporary steel staging. The linkspan was previously fabricated, delivered and install by a specialist European contractor, Ravestein BV. Ravestein possess bespoke pontoons, equipment and design to move this particular type of linkspan. Ravestein were not available and would not provide their equipment or design to carry out the relocation. Murphy completed their own design, sourced and adapted their own materials and self-performed the relocation successfully. This was the first move of its kind and scale completed by an Irish contractor without the support of an external specialist European contractor.
Innovation in Construction – in proud association with Autodesk Construction Cloud™
Innovation in Construction Company T/O Over €250m
In proud association with Autodesk Construction Cloud™


Cairn
Passive House At Scale
Project Details
Cairn
Passive House At Scale
Cairn is pioneering the large-scale adoption of passive homes at scale in a way not seen before in Ireland. This bold evolution in how we build is transforming not just how we work but influencing the construction industry as a whole and driving substantial reductions in carbon emissions and energy use. Historically environmental performance change has been driven through state regulation, whereas this initiative is clearly driven through private enterprise to generate significant innovative positive change. With a performance gap of 38% our current methodology (BERs) for assessing the performance of homes isn’t satisfactory, and is causing issues for developers, housing bodies, homeowners and industry. Cairn’s adoption of the Passive House standard allows greater commitments on performance and higher levels of quality. “Sustainable building and scale building are not mutually exclusive strategies. They must go hand in hand” Michael Stanley, CEO, Cairn.
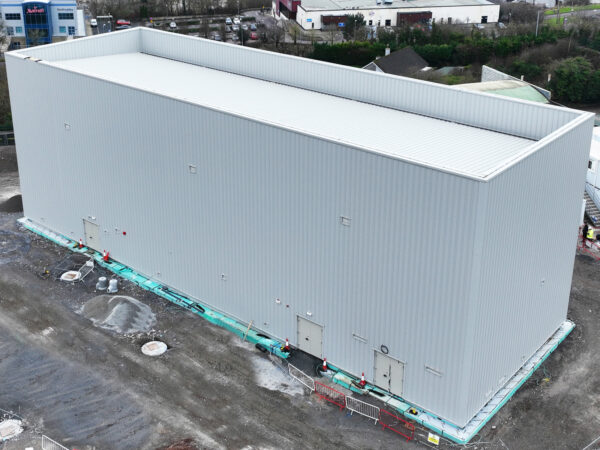
H&MV Engineering
Kilnap 110kV Substation
Project Details
H&MV Engineering
Kilnap 110kV Substation
In conclusion, the Kilnap HDD project stands as a prime example of H&MV’s commitment to pushing the boundaries of engineering excellence, environmental responsibility, and client satisfaction. The project’s success has set a new standard for future projects, not only within Ireland’s utility sector but also globally, as an example of how innovative methodologies can drive positive change. By continuing to embrace new technologies and foster collaboration across industries, H&MV is confident that similar groundbreaking solutions will emerge, advancing sustainability and resilience in the future.
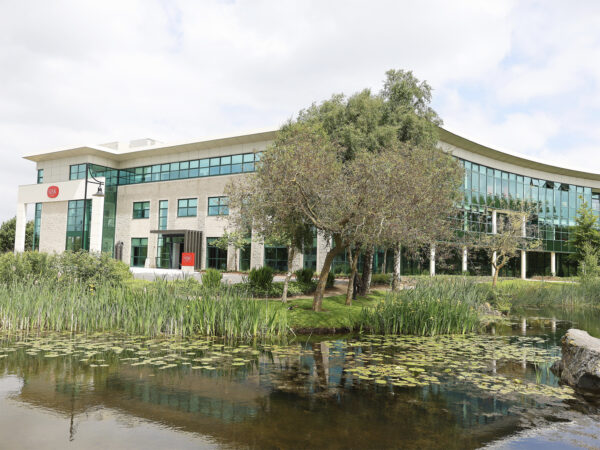
Sisk
Sisk Citywest
Project Details
Sisk
Sisk Citywest
In June 2024, Sisk moved over 200 of its staff into a newly retrofitted building at Citywest Business Campus, Dublin. The move was required due to the company outgrowing its former headquarters and a focus on Sisk’s key strategic priorities, such as MMC, digital transformation and people & culture. These requirements meant that a more innovative, efficient and sustainable building was required. After studying the available options, the Sisk project team decided on an existing property in Citywest that would be suitable for an innovative retrofit.
Innovation in Construction – in proud association with Autodesk Construction Cloud™
Public Realm Up to €5M
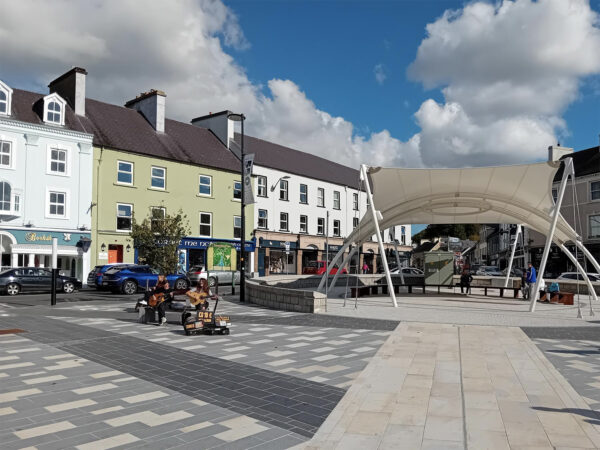
Axis Construction Ltd
The Diamond, Public Realm Donegal Town
Project Details
Axis Construction Ltd
The Diamond, Public Realm Donegal Town
Client: Donegal County Council
Architect: Paul Doherty Architects
Engineer: DSM Consulting Engineers
Regeneration of The Diamond, Donegal Town through Public Tender Process under the Outdoor Public Space Scheme delivered by Axis Construction, a Donegal based company active across Ireland. The project included the provision of a new canopy and the upgrade of paving, electrical infrastructure, new street furniture and soft landscaping whilst retaining the ambiance of the existing public space, providing a new and improved public realm for the community and tourists alike centred around a protected monument. The project was a FastTrack programme due to the forth coming 550th Year Anniversary of Donegal Town in June 2024 to coincide into the Anniversary Activities that were arranged by the Donegal Town Community Chamber and Donegal County Council. The official launch of the Donegal Town Diamond took place on Friday 11th October 2024 by Minister for Agriculture, Food and the Marine, Charlie McConalogue.
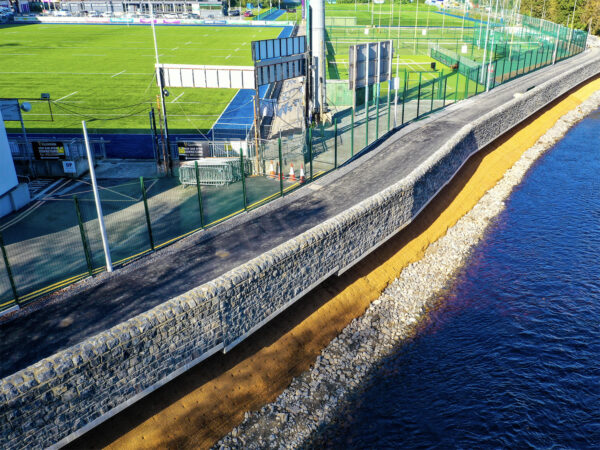
Clonmel Enterprises Ltd
Dodder Greenway – Herbert Park to Donnybrook Section
Project Details
Clonmel Enterprises Ltd
Dodder Greenway – Herbert Park to Donnybrook Section
Client: Dublin City Council
Engineer: ARUP Consulting Engineers
Clonmel Enterprises Ltd are proud to have constructed this outstanding piece of infrastructure for Dublin City Council, that performs the dual purpose of providing much needed flood protection measures along with new linkages for those using alternative modes of transport into our city centre. The project sees a previously inaccessible stretch of the Dodder river bank now available as part of the overall Dodder Greenway with a 460m shared pedestrian and cyclist link between Angelsea Bridge in Donnybrook and Herbert Park.
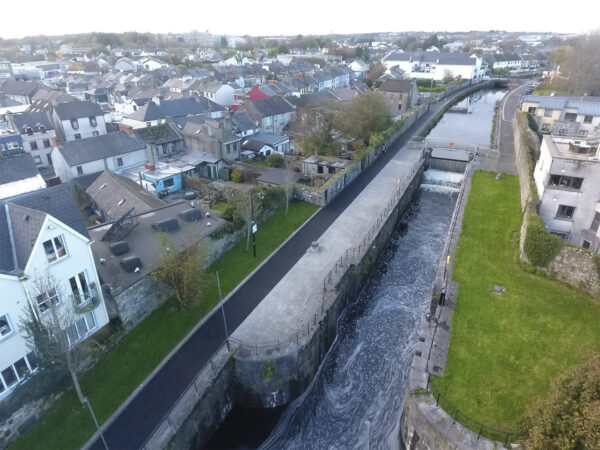
Jons Civil Engineering
Eglinton Canal Active Travel Project
Project Details
Jons Civil Engineering
Eglinton Canal Active Travel Project
Client: Galway City Council
Engineer: Jons Civil Engineering
The Eglinton Active Travel Scheme is a landmark project in the historic heartland west end of Galway City. With a total budget of €1.3million, the project was cofunded by the National Transport Authority and the Failte Ireland Destination Towns Initiative. Construction began in May 2023 by contractors Jons Civil Engineering and involved the upgrade of 880m of paths to facilitate safe cycling, walking, and wheeling along the Eglinton Canal, from the junction on Father Griffin Road adjacent Claddagh Quay to University Road adjacent the University of Galway campus. The works included resurfacing of the entire route, construction of new zebra crossing points and traffic calming measures including build-outs footpaths and raised platforms. The route facilitates pedestrian and cyclist connections to destinations including Galway Cathedral, University of Galway, and University Hospital Galway, as well as Galway City Centre and the Spanish Arch.

Priority Construction Limited
Childers Road Public Realm Active Travel Route
Project Details
Priority Construction Limited
Childers Road Public Realm Active Travel Route
Client: Limerick City & County Council
Architect: Limerick City & County Council
The Childers Road Public Realm Active Travel scheme, successfully delivered by Priority Construction, significantly enhances public connectivity and safety for active travel. It provides safer access for pedestrians and cyclists to key locations, including schools, businesses, a train station, hospital, and college. The project faced complexities, particularly with the preservation of existing trees and the integration of linear parklands. Despite these challenges, the scheme effectively promotes sustainable travel options and improves the urban environment, benefiting the community by encouraging walking, cycling, and reducing traffic congestion. Its completion represents a major step forward in fostering a more connected, healthier, and environmentally friendly public realm.
Public Realm Over €5M
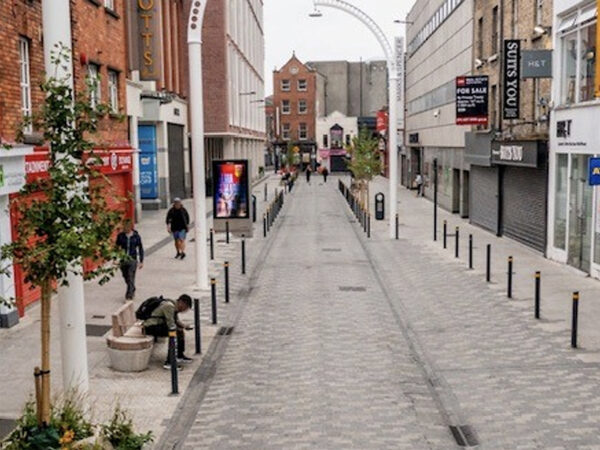
Cairn Construction
Liffey Street Public Realm Project
Project Details
Cairn Construction
Liffey Street Public Realm Project
Client: Dublin City Council
Architect: dhb architects
Engineers: Clifton Scannell Emerson Associates, Douglas Carroll Consulting Engineers
The Liffey Street Public Realm Project, an intricate detail designed Scheme, has transformed an unloved service street into a vibrant, pedestrian friendly location. The project involved working in a tight city centre environment while maintaining public access throughout. The Works included creating new, wider, granite footpaths, reconstructing the carriageway and provision of new gas and watermains, new utility ducting and street furniture including bollards, public seating, bicycle stands and bins. The Works also involved the provision of five new tree pits, seventeen new trees and bespoke granite benches, and which together with all have changed the entire aesthetic, and pleasant and user-friendly character of the street. By using a pro-active approach, constructability challenges were successfully addressed quickly and economically with minimal impact on local businesses and pedestrians. The Scheme was successfully completed weeks in advance of time, and within anticipated budget, with no public complaints, or Works’ snags as a result of a strong Construction Site Team and successful cooperation between the Detailed Designer, Construction Supervision Team, Contractor, and other stakeholders.

Murphy
Clonburris Stage 1A
Project Details
Murphy
Clonburris Stage 1A
Client: Clonburris Infrastructure Ltd.
Engineer: DBFL Consulting Engineering
In March 2024, Murphy Ireland received Practical Completion on the Clonburris Joint Infrastructure Project – Contract Stage 1A. This contract was awarded in December 2022 and was the first phase of the overall Clonburris Strategic Development Zone (SDZ) which is a 280 hectare site that is the location of a new town centre in west Dublin. When complete, the entire site will deliver more than 9,000 new homes for 23,000 people with retail and commercial hubs supporting up to 10,000 jobs. The Government is providing over €175 million in funding for the Clonburris Strategic Development Zone (SDZ) Enabling Infrastructure Project. The project is being led by South Dublin County Council which said it will act as a catalyst for the wider regeneration and development of one of Ireland’s largest underutilised sites, as well as the wider area and the region at large. The of scope works for Contract Stage 1A consisted of constructing 1.1km of road carriageway called Clonburris Southern Link Street and associated drainage and utility infrastructure to serve the Clonburris Strategic Development Zone.
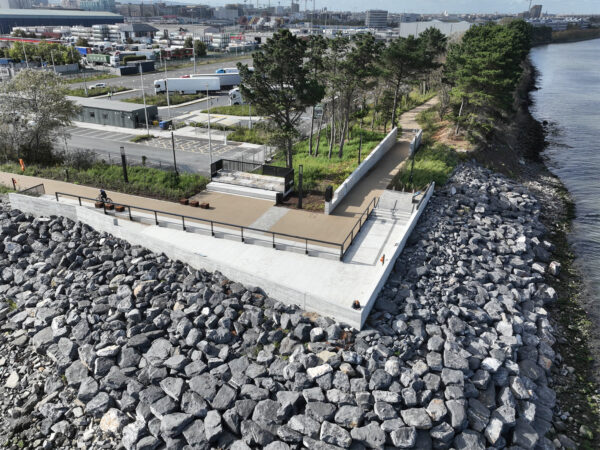
Wills Bros Ltd
DPC Greenway
Project Details
Wills Bros Ltd
DPC Greenway
Client: Dublin Port Company
Architect: Darmody Architecture
Engineer: Roughan & O’Donovan
The Project is a true testament to the Skill, Experience and Perseverance of the Wills Bros Ltd Team, Client, Designers, Architects, Subcontractors and Stakeholders illustrating project excellence in Irish Engineering and its positive impact on society. The Dublin Port Greenway has been transformed to fit into the Dublin surroundings, it’s safe to view during the day and at night, with the night viewing being spectacular with the Lights that bring a theatre feeling when viewing the Greenway. When walking the Greenway during the day the Public can view the Interpretation Graphic Panels for a catch up on the Port History, there is some interesting reading for everyone to enjoy and if you don’t enjoy reading the views from the Greenway over the estuary will be captivating. The Contractor’s Team and the Client’s Team are confident that the Public will enjoy the Greenway for many years into the future.
Public Building Up to €10M
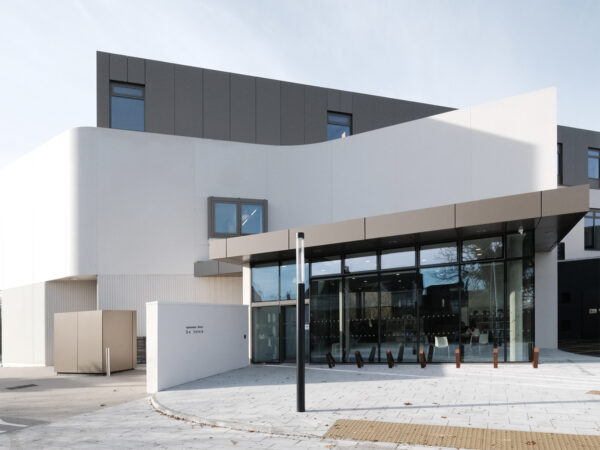
Coolsivna Construction Ireland
Ennis Library Project
Project Details
Coolsivna Construction Ireland
Ennis Library Project
Client: Clare County Council
Architect: Keith Williams Architects ( KWA )
Engineer: ARUP
The Clare County Library project exemplifies excellence in civic construction, combining sustainability, accessibility, and modern design to deliver a multifunctional facility for the Ennis community. Despite challenges, including poor ground conditions, material logistics, and weather delays, Coolsivna Construction effectively managed the project through strategic planning, innovative tools, and collaboration. Solutions like pre-cast piling and Procore’s real-time project management ensured compliance with BCAR and NZEB standards while maintaining timelines and budgets. The library’s integration of advanced features, such as the ”My Open Libraries” system for extended access and universal design elements like the town’s first ”Full Access” washroom, underscores its inclusivity and functionality. High-performance materials, including Techrete panels and Stacbond cladding, enhance durability, energy efficiency, and aesthetics, contributing to the A2 BER rating. Collaborative efforts with the client, design team, and subcontractors ensured seamless execution, particularly for bespoke elements like the brass feature staircase and acoustic treatments. The proactive engagement of local stakeholders minimized disruptions to the neighboring Glór Theatre and surrounding community. Delivered as a cultural and educational hub, the library aligns with Coolsivna Constructions vision, setting a benchmark for sustainable, community-focused public infrastructure while providing long-term value and pride to the region.

Duggan Lynch Limited
Mayfair Library, Kilkenny
Project Details
Duggan Lynch Limited
Mayfair Library, Kilkenny
Client: Kilkenny County Council
Architect: Reddy Architecture & Urbanism
Duggan Lynch Limited, a leading Irish privately owned construction company with over 30 years’ experience in the Construction Industry, is renowned for its expertise in delivering complex heritage and modern development projects. The company’s recent work on the Mayfair Library in Kilkenny exemplifies the commitment to quality, innovation, and community-focused construction. This project involved transforming the historic Mayfair Ballroom into a state-of-the-art public library while preserving its historical heritage. Duggan Lynch skilfully addressed challenges including hazardous materials (asbestos and lead paint), conservation of the adjacent medieval city wall, and structural retrofitting, achieving high standards in building safety, energy efficiency, and historical preservation. By engaging the local community and integrating sustainable design practices, Duggan Lynch not only met but exceeded the client’s brief, creating a library that serves as both a cultural landmark and a model of sustainable heritage development in Kilkenny.
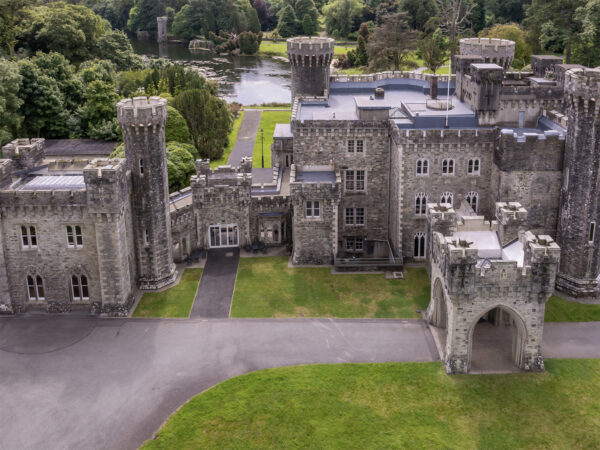
Kelbuild Ltd
Johnstown Castle, Wexford
Project Details
Kelbuild Ltd
Johnstown Castle, Wexford
Client: Irish Heritage Trust
Architect: MRA Architecture Ltd
Kelbuild was privileged to undertake the conservation and restoration of Johnstown Castle, a landmark Gothic Revival structure in County Wexford. This project encompassed extensive roofing and plaster works, including the refurbishment of five turrets, flat roof sections, and the castle’s West Wing, all carried out with meticulous attention to heritage conservation principles. Our team utilized traditional materials and techniques, such as hot lime mortars and reclaimed slate, to preserve the architectural integrity of this iconic structure while integrating modern upgrades to ensure functionality and sustainability. This prestigious project allowed Kelbuild to showcase our expertise in heritage restoration, which remains central to our core value of ”Building Quality.” We extend our gratitude to the Irish Heritage Trust for entrusting us with this significant project and to our skilled subcontractors and conservation partners for their outstanding contributions to its success.
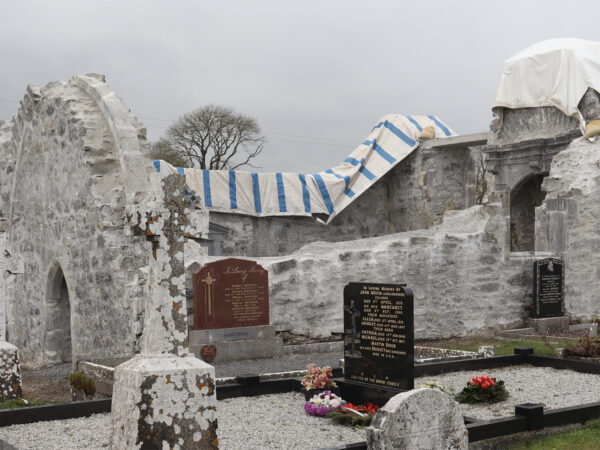
Mathieu & Mitchell Limited
Abbeygormican Church Conservation Project
Project Details
Mathieu & Mitchell Limited
Abbeygormican Church Conservation Project
Client: Abbeygormican Cemetery Group & Galway County Council
Architect: 7L Architects
Engineer: John Britton Consulting
Abbeygormican, in rural County Galway, showcases the recently conserved Augustinian friary, an amalgam of C12th., C15th. & C17th architecture within an earlier ecclesiastical site. Located within a graveyard, this sensitive monument required urgent repairs to ensure safe access for burials and prevent further deterioration of the medieval church exposed to the elements. Conservation works carried out in collaboration with Galway County Council, the local community, and the National Monuments Service, were guided by a Conservation and Management Plan prepared by a multidiscipline team. Dependent on annual grant funding, works were carried out in three phases under challenging weather conditions, adhering to Wildlife Acts, National Monuments Legislation and ICOMOS Standards. The site, now accessible, features visible medieval elements. Abbeygormican is a lesson in perseverance, commitment and pride. Crumbling masonry did not deter the contractor’s perseverance in preserving the piscina, conserving the ivy-clad transept chapel, supporting the Hannon Tomb, and stabilising the transept and chancel walls.

McGuigan Builders
St Macartan’s Cathedral, Monaghan
Project Details
McGuigan Builders
St Macartan’s Cathedral, Monaghan
Client: Parish of Rockwallace and Monaghan
Architect: Mullarkey Pederson Architects
Engineer: Alan Clarke & Associates
St. Macartan’s Cathedral located in Monaghan Town, Built between the years 1861 and 1893. This is a place that I drive by daily going to work to various sites and when I was approached about the opportunity to be involved in this unique once in a lifetime project, I was nothing but excited and proud. This was an extremely challenging project requiring a lot of planning, forward thinking and risk. When we first engaged with the project, we were very shocked with the condition of the building. For example, the poor condition of stone, the dangers it provided to the public and property. However, nothing deterred us, nothing was an obstacle, and we always found a solution. This project had it all, but it is a project that has been completed to the highest of standards and for the people of Monaghan and beyond to visit and enjoy.
Public Building Over €10M

Cairn
The GRID – Working Spaces outside of the city
Project Details
Cairn
The GRID – Working Spaces outside of the city
Client: Wicklow County Council
Architect: Reddy A&U
Engineer: DBFL C&S Waterman Moylan M&E
Cairn have delivered over 600 residential homes in Greystones, Co Wicklow just outside the greater Dublin region. The GRID office building is an employment hub designed and delivered by Cairn in the heart of its Greystones residential community. This low rise suburban office building is a perfect harmonised model of how highly efficient design, married with high quality place making, can match people and their workplace in an environmentally friendly local ecosystem. Communities of the future want virtual working options in first class environments at their doorstep. This low running cost, low carbon, highly sustainable building delivers on all national, personal climate and quality of life goals. Intensified community links and energised local economies thrive when its residents have the option to live and work near family and friends. Building sustainable communities and delivering quality place making is the pillar on which Cairn realises the vision of “Build for Good”.
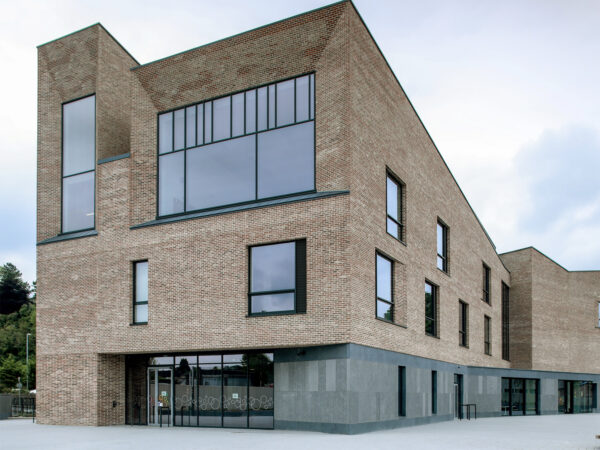
Felix O’Hare & Co. Ltd
Monaghan Peace Campus
Project Details
Felix O’Hare & Co. Ltd
Monaghan Peace Campus
Client: Monaghan County Council. County
Architect: Hall Black Douglas
Engineer: Design ID
Cathaoirleach Councillor David Maxwell said: “The Peace Campus project was developed to address the needs that still exist in our communities today such as issues of segregation, fears to engage and an unwillingness to express identity. This wonderful facility will allow all communities to come together to engage in a safe setting. To dispel myths and allow relationships to be built which will not only benefit individuals but also the wider community.” Chief Executive of Monaghan County Council, Robert Burns said: “The Peace Campus will cater for the needs of our diverse community through its shared civic, cultural and community space. It signifies that we in Monaghan have an innovative and can-do approach with the ability to successfully complete complex projects of this nature. We are hopeful that this wonderful new facility will help promote peace, reconciliation, social cohesion, and prosperity both within and outside the county.” This state-of-the-art facility will be a new home for everyone, regardless of where you come from. A shared, community space – a flagship example of what we can all achieve when we work together. As someone from Monaghan, and a Minister who has strongly supported this project over many years, I’m very proud to see this vision finally become a reality. Speaking at the event, Gina McIntyre said: “I am delighted to be here today to celebrate this official opening. This remarkable building will be an important and lasting asset for the people of Monaghan and the surrounding area.
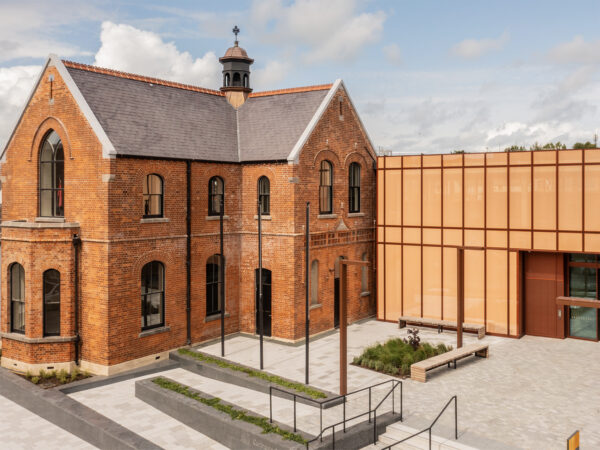
Townlink Construction Ltd
Drogheda Civic Offices
Project Details
Townlink Construction Ltd
Drogheda Civic Offices
Client: Louth County Council
Architect/Engineer: BDP
Townlink’s submission of the Drogheda Civic Offices is intended to demonstrate the standards of excellence employed in sympathetically restoring derelict and fire-damaged civic building into modern, fit for purpose office and public realm facilities for the people of Drogheda. Whilst the project was challenging for all stakeholders involved, our entry demonstrates that a collaborative approach, together with our experience gained on similar projects whilst also employing new and innovative collaboration tools such as 3d modelling was successful in seeing our built heritage refurbished and revitalised. We are proud to have worked alongside the client, the design team and our subcontractors in delivering a prestigious project which will house the council offices, district chamber and public services counter for Louth County Council, as well as a series of public meeting rooms and exhibition spaces which will serve the council as well as the community for years to come.
Leisure & Tourism Building Up to €10M
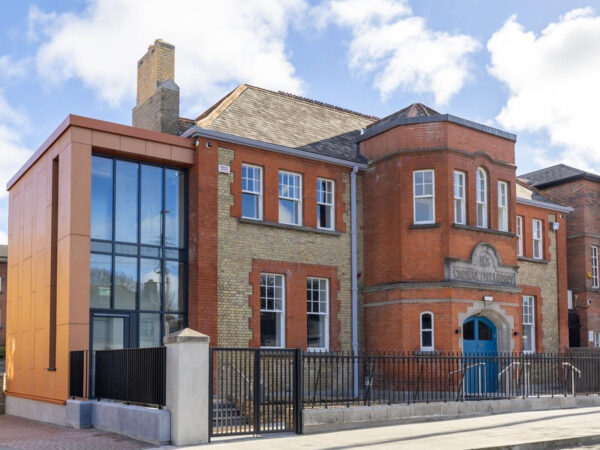
Kelbuild
Carnegie Free Library, Swords
Project Details
Kelbuild
Carnegie Free Library, Swords
Client: Fingal County Council
Architect: Fitzgerald Kavanagh + Partners
Engineer: CORA Consulting Engineers
Kelbuild was appointed as the main contractor for the refurbishment and extension of the Carnegie Free Library in Swords, a protected structure. The project involved restoring key historic features while upgrading the building to modern safety, accessibility, and energy efficiency standards. Kelbuild successfully navigated challenges such as working within a tight site, reroofing without lifting equipment, and retrofitting the original flooring to meet fire safety regulations. The addition of a two-storey extension provided modern facilities, including a lift and accessible toilets, while maintaining the architectural integrity of the building. Kelbuild worked closely with the design team to preserve the library’s heritage, sourcing reclaimed Killaloe slates and using innovative materials like Calsitherm insulation and lime plaster. The project was delivered on time, within budget, and provides a flexible, sustainable cultural hub that supports the Swords Cultural Quarter vision.
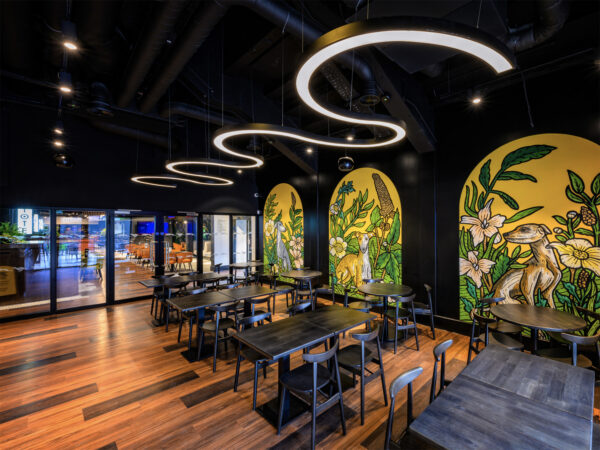
LAM Architects Ltd and Grant Fit Out Ltd and Greyhound Racing Ireland (Rásaíocht Con Éireann)
Shelbourne Park Greyhound Stadium
Project Details
LAM Architects Ltd and Grant Fit Out Ltd and Greyhound Racing Ireland (Rásaíocht Con Éireann)
Shelbourne Park Greyhound Stadium
Client: Greyhound Racing Ireland/ Rásaíocht Con Éireann
Architect: LAM Architects Ltd
Engineer: Hayes Higgins Partnership
This project aimed to transform Shelbourne Park Greyhound Stadium into a versatile, modern venue capable of hosting various events beyond traditional race nights. With parts of the building nearly 100 years old and the last major refurbishment 25 years ago, the renovation sought to enhance both the venue’s appeal and functionality. Construction was carefully planned around the racing schedule to minimize disruption, with the works completed within a tight 7-month timeframe to ensure key events, including Christmas and the Derby, were maintained. Key objectives included creating a flexible layout, improving accessibility, and introducing a modern aesthetic. The project sought to attract a broader audience, positioning Shelbourne Park as a premier Dublin event destination. Success will be measured by increased non-racing events, visitor satisfaction, and seamless integration with the racing schedule. Ultimately, the transformation aims to revitalize the venue, making it a vibrant hub for both racing enthusiasts and the wider community.
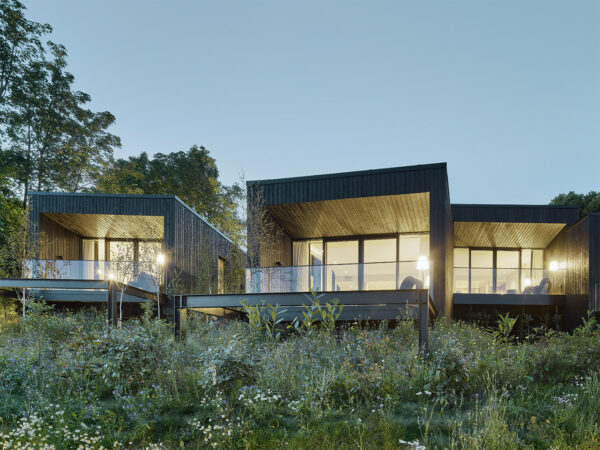
Rose Construction
The Montenotte Hotel Woodland Suites Project
Project Details
Rose Construction
The Montenotte Hotel Woodland Suites Project
Client: The Montenotte Hotel
Architect: Henry J Lyons (Architects); Roisin Lafferty (Interior Designer)
Engineer: Horgan Lynch – Consulting Engineers; Horizon Engineering, M & E}; MMOS (Consulting Engineers for Rose Construction)
Our successful delivery of this project is a testament to the seamless collaboration, innovative approach, and unwavering commitment to excellence demonstrated by everyone involved. Letters of testimonial from the client and design team underscore the remarkable achievements of this endeavor. The project has earned prestigious recognition, winning awards for design and innovation, including the highly coveted AHEAD Worldwide Hotel Award. By meeting and exceeding the client’s brief, this accomplishment has made all contributors immensely proud.
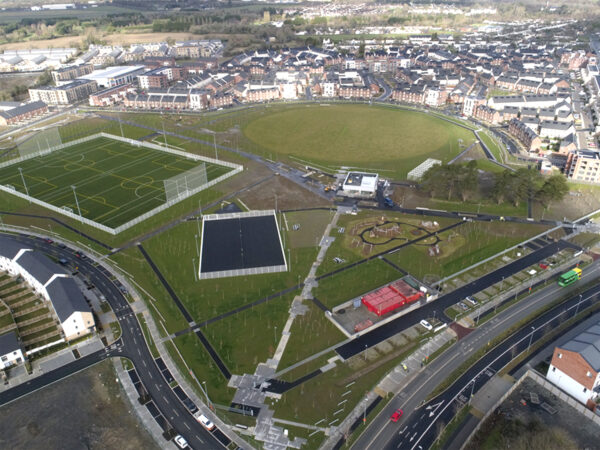
Wills Bros Ltd
Airlie Park
Project Details
Wills Bros Ltd
Airlie Park
Client: South Dublin County Council
Architect: Dermot Foley Landscape Architects & Coady Architects
Adamstown is a designated Strategic Development Zone allowing for much needed residential development to be delivered in tandem with the facilities required to support sustainable living and this large public park named “Airlie Park” opened in 2023. Airlie Park is designed with a mix of formal and informal recreation facilities, such as a large (GAA) sized 3G All-weather Pitch, three natural play spaces, a fitness area, tennis courts, half-court basketball, a cricket pitch, alongside high quality soft and hard landscapes. The design incorporated a small stream which augments the biodiversity of the area together with an array of paths around and through the park for all to enjoy a leisurely walk or a brisk run. Airlie Park has been designed for all abilities and ages, with a range of recreational opportunities that will invite users back for repeat visits and Tram café is a welcome addition to the park facilities.
Leisure & Tourism Building Over €10M
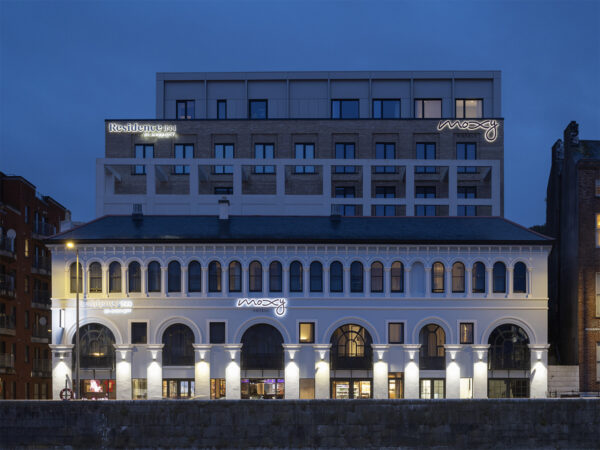
Conack
Moxy Hotel & Residence Inn, Camden Quay, Cork
Project Details
Conack
Moxy Hotel & Residence Inn, Camden Quay, Cork
Client: Carra Shore Hotel (Camden Place) Ltd / JMK Group
Architect: Meitheal Architects JFA Architects
Engineer: MMOS Engineers Woods PS
The construction of the new hotel in the heart of Cork City represents a benchmark in delivering excellence, sustainability, and value through a combination of innovative construction practices, sustainable design, and collaborative project management. From inception to completion, the project team embraced cutting-edge methods and rigorous standards to exceed the client’s expectations and deliver a high-quality asset that enhances the local urban landscape. The hotel’s construction was guided by a commitment to seamless collaboration, adherence to LEED Gold and BREEAM Very Good standards for sustainability, and the use of modern construction techniques that created greater value for the client and other stakeholders.
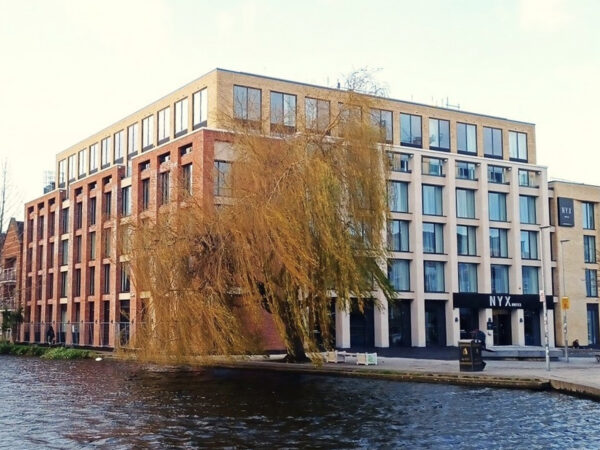
Stewart Construction
NYX Hotel Dublin Portobello
Project Details
Stewart Construction
NYX Hotel Dublin Portobello
Client: Leonardo Hotels (formerly Jurys Inn Hotel Group Limited)
Architect: John Fleming Architects
Engineer: BDP (Building Design Partnership Ltd)
The NYX Hotel Dublin Portobello, the first of its brand to come to Ireland, is owned by Leonardo Hotels (formerly Jurys Inn Hotel Group). This Design and Build Project involved the demolition of the existing 2 to 4 storey buildings at the site and the construction of a 175-bedroom hotel, of approximately 5,775m2 in Portobello, Dublin 8. The 7-storey building (with basement), is directly adjacent to the Canal on the confined site. A collaborative approach was adopted from the start, with both the client and the design team. Being a Design and Build project, Stewart Construction took a proactive approach with the design team, steering design development; utilising experience from previous hospitality projects to ensure that when the various works packages commenced on site they proceeded without delay. NYX Hotel Dublin Portobello was delivered within budget, on time, safely and in exceedance of the client’s expectations satisfying the 4 pillars of construction industry metrics.
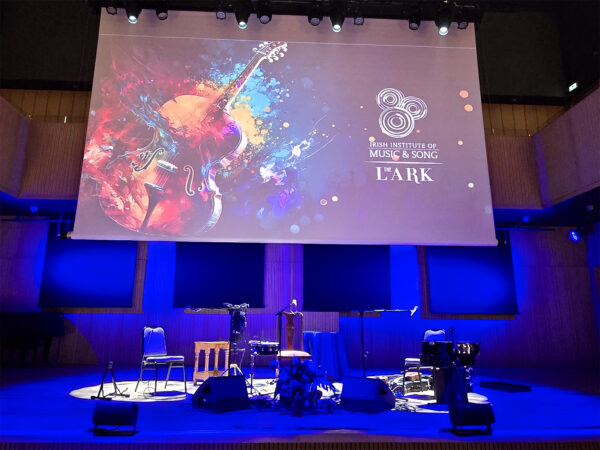
Vision Contracting
The Lark Theatre, Balbriggan
Project Details
Vision Contracting
The Lark Theatre, Balbriggan
Client: Irish Institute of Music & Song
Architect: Stephen Foley Architects & Campus
Engineer: Structural/Civil Engineer: CORA Consulting Engineers Acoustic Engineer: AWN Consulting Mechanical & Electrical Engineer: Patrick McCaul Environmental Consulting Engineers Ltd.
The Lark Theatre, the 2024 RIAI Public Choice Award winner built by Vision Contracting for the Irish Institute of Music and Song, is a new standard for cultural venues, balancing artistic excellence with sustainability and historical context. This 400-seat auditorium is a versatile space for performances from large orchestras to bands or intimate solo shows. Architect Stephen Foley broke up the theatre’s 21x21x12 metre cubed form with a series of pleated concrete granite-clad walls and a multi-pitched roof sloping from 11 to 9 metres. Internal auditorium surfaces are optimised from a sound reverberation perspective. Acoustic finishes feature large areas of bespoke sound diffusing treatments. Other spaces include rehearsal rooms and live broadcasting and recording studio. The building incorporates sustainable features, including repurposing existing campus buildings, energy-efficient heating, ventilation and lighting technologies and rainwater harvesting. Vision’s innovative approach and use of Lean and offsite ensured timely delivery and minimised environmental impact.
Residential Social & Affordable Up to €5M
In proud association with Dulux Trade

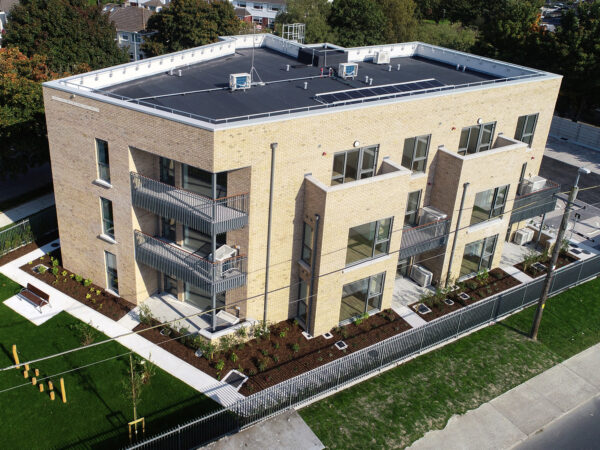
Broomfield Construction
Bowden Court, Swords
Project Details
Broomfield Construction
Bowden Court, Swords
Client: Fingal County Council
Architect: Fingal County Council Architects Department
Bowden Court is a landmark social housing project, situated in a tight site between two busy roads approaching the fast-growing town of Swords, where the need for social housing is vastly increasing for people looking to remain and raise their families in a safe environment in their local town. The project was built and co-ordinated at speed to get these units operational as soon as possible. But the detail and quality achieved was excellent and it showcases the skills of the tradesmen and management team to effectively co-ordinate and complete a project of this aesthetic. The beauty of the brickwork, green roofs and landscaping on a previously dilapidated site showcases the vision of the entire Construction and Design Team. Bowden Court stands out for the town of Swords, improving the appearance of the neighbourhood while providing critically needed homes for families including people with additional needs.
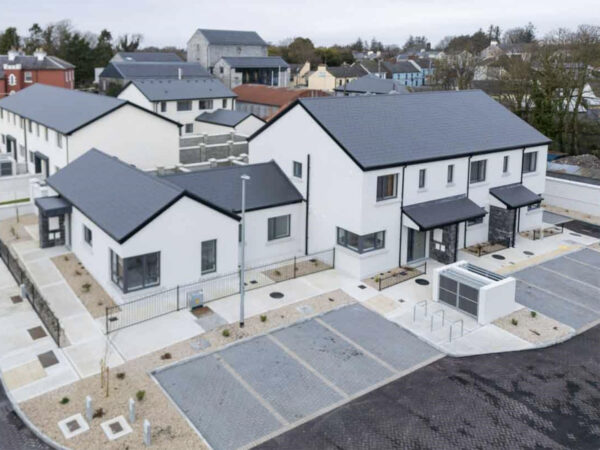
C&N Higgins Construction Ltd
Tobair Mhuire, Housing Development, Ahascragh, Co. Galway
Project Details
C&N Higgins Construction Ltd
Tobair Mhuire, Housing Development, Ahascragh, Co. Galway
Client: Galway County Council
Architect: Vincent Hannon Architects
A beautifully constructed and finsihed residential development which created a visually pleasing and homely environment for the end users. These homes included the highest quality air-to-water and ventilation systems creating energy efficient and comfortable homes for the people of East Galway. The external and site works resulted in an fabulous asthetic which complimented the neighbouring distillery and added a new lease of life to the village of Ahascragh.

CDM Contracts Limited
Monastery Grove Retrofit Scheme, Enniskerry, Co. Wicklow
Project Details
CDM Contracts Limited
Monastery Grove Retrofit Scheme, Enniskerry, Co. Wicklow
Client: Wicklow County Council
CDM Contracts was appointed by Wicklow County Council to carry out a deep retrofit of 28 social housing units located in Enniskerry, Co. Wicklow. The project involved retrofitting a mix of dwelling types, including apartments, detached homes, semi-detached homes, and terraced houses. The units were situated in a local authority housing estate built in the 1980s. The retrofitting measures not only improved the homes’ energy performance but also created a more comfortable and sustainable living environment for the families. CDM Contracts are proud and honoured to have worked in partnership with Wicklow County Council and other key stakeholders in delivering this retrofit project. We feel a great sense of pride that we have helped contribute to reducing the tenants’ energy costs, while also providing more comfortable and sustainable living conditions. The positive feedback received has motivated us as a retrofitting company to continuously develop and expand the business, to meet further demand as it arises.
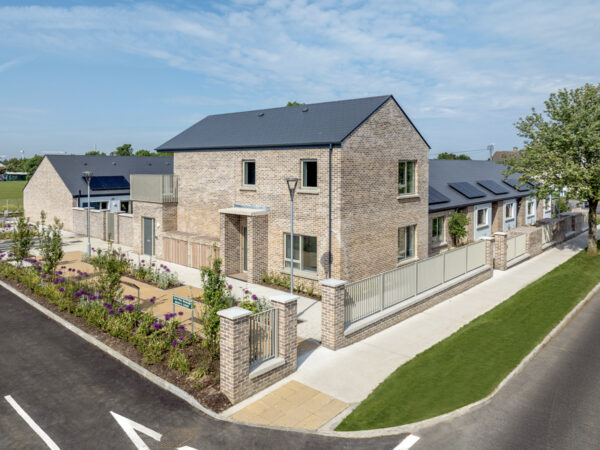
ClearyDoyle
Bradys Court, Old Bawn, Tallaght
Project Details
ClearyDoyle
Bradys Court, Old Bawn, Tallaght
Client: South Dublin County Council
Architect: OBFA Architects 1 Johnson Place Dublin 2
Brady’s Court, a €3.2m development in Tallaght, showcases successful infill development in an established suburban area. This project, delivered by ClearyDoyle for South Dublin County Council, offers a unique blend of residential and community spaces. The development comprises 12 A1 BER-certified energy-efficient units (eight single-bedroom bungalows and four two-bedroom apartments) and a two-room community facility for gatherings and activities. Each unit opens onto a shared, secure, soft-landscaped courtyard with native plants, benches, tables and hip-height sloping perches. This fosters community interaction and provides a safe outdoor space.
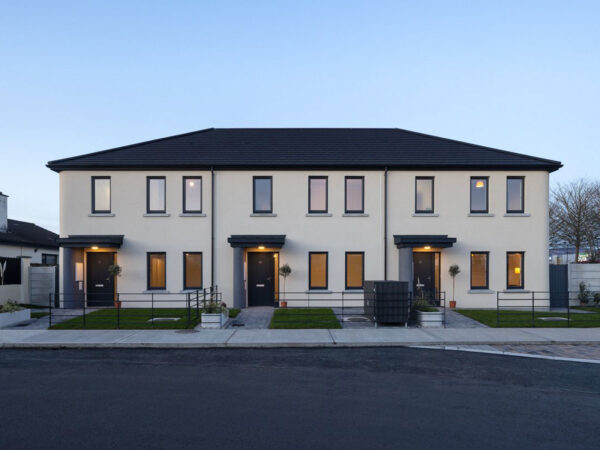
Harcourt Technologies Ltd
Grange Close 3DCP Residential Scheme Dundalk Co. Louth
Project Details
Harcourt Technologies Ltd
Grange Close 3DCP Residential Scheme Dundalk Co. Louth
Client: Louth County Council
Architect: Harcourt Architects
The Grange Close project in Dundalk, which was commissioned by Louth County Council and executed by HTL.tech, serves as a pioneering example of construction excellence utilising additive manufacturing. This pilot initiative successfully provided three high-quality, three-bedroom social housing units, thereby showcasing the advantages of HTL.tech’s Category 4 Modern Method of Construction (MMC) system. The implementation of advanced 3D printing technology resulted in a significant reduction in build time, material waste, and carbon footprint. Furthermore, the project adhered to Irish building standards and obtained ISO/ASTM certifications. The innovative approach resulted in enhanced structural strength that exceeds traditional construction, thereby promoting sustainability and long-term durability. The positive feedback received from stakeholders attests to the project’s success in addressing housing shortages through efficient and environmentally friendly methods, thereby establishing a new benchmark for future housing developments in Ireland.
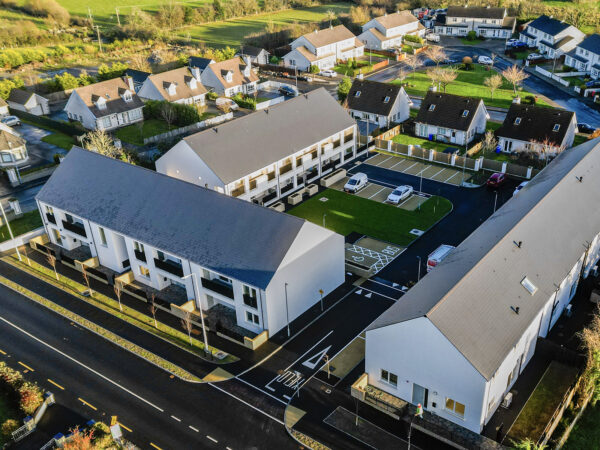
Lowry Construction and Donegal County Council
Cúirt an Troisc, Age Friendly Housing Development, Co Donegal
Project Details
Lowry Construction and Donegal County Council
Cúirt an Troisc, Age Friendly Housing Development, Co Donegal
Client: Donegal County Council
Architect: Donegal County Council
Cúirt an Troisc is an exemplar age-friendly development of 19 units, comprising 17 two-bedroom and 2 three-bedroom apartments. Designed in-house by Donegal County Council’s Architects Department and completed by Lowry Construction, this project sets a high standard for housing that enables older people to “age in place” while staying connected to their community. At its core is a welcoming indoor communal space designed to promote social interaction, combat isolation, and enhance well-being. Built to Universal Design standards and following the 10 Age Friendly principles, the development combines inclusivity, adaptability, and forward-thinking design. Arranged in three two-storey blocks around a central landscaped courtyard, the homes feature private balconies, open space, a communal deck, lift access, and future-ready interconnecting rooms adaptable for future needs. Strategically located in a mixed-use area with access to transport and amenities, the homes are A-rated for energy efficiency, optimising both sustainability and comfort.

T Peare & Sons Ltd
Age Friendly Scheme, Knockroe, Kilcoole, Co Wicklow
Project Details
T Peare & Sons Ltd
Age Friendly Scheme, Knockroe, Kilcoole, Co Wicklow
Client: Wicklow County Council
Architect: TA Group
This project consisted of the removal of an old derelict building and the provision of 4 new age friendly social and affordable own door apartments. The site was located in the middle of the main street in the town centre of Kilcoole Co Wicklow. The new apartments are thoughtfully designed with age-friendly features that ensure comfort, safety, and independence for their future occupants. The project delivered an outstanding scheme that stands as a pioneering example of innovation, collaboration, sustainability, and progress. This housing development offers excellent facilities for residents and is a fantastic addition to the area.
Residential – in proud association with Dulux Trade
Residential Social & Affordable €5M to €20M
In proud association with Dulux Trade


Bretland
Willow Drive, Clara, Co Offaly
Project Details
Bretland
Willow Drive, Clara, Co Offaly
Client: Offaly County Council
Architect: Walsh Associates
The construction of 38no social housing units in Willow Dive, Clara, was a hugely successful project for all parties involved including Bretland, The Design Team and Offaly Council and in particular the end users. Having experienced extremely difficult site conditions from the outset, Bretland together with the design team and specialist subcontractors never faltered in their desire to deliver high quality dwellings to Offaly County Council. From timely submittals for materials and subcontractor packages to BCAR and safety file documentation handover, BCAR inspection report remedial works, completion of snag lists, handover of keys, Bretland, the Design Team and Offaly County Council formed good working relationships and is a testament for all the personnel involved It was this collaborative approach and passion for the end result that led to the overall success of the project and one in which Bretland are extremely proud of.
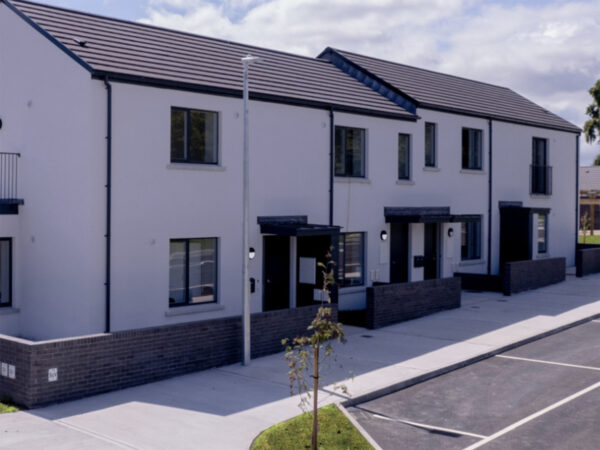
Cunningham
Yellow Ford Age Friendly Development
Project Details
Cunningham
Yellow Ford Age Friendly Development
Client: Meath County Council
Architect: Van Djik Architects
Cunningham has successfully delivered an exceptional age-friendly development, exceeding client expectations through expert planning and execution. Cunningham’s dedicated team has created an accessible, inclusive environment that enhances the quality of life for residents, promoting independence, safety, and wellbeing. Throughout the project, Cunningham adhered to the highest safety and quality standards, ensuring every phase of construction met stringent industry regulations. Throughout the construction phase rigorous quality control processes ensured the development was completed to perfection, on time, and within budget. The successful delivery of this age-friendly project underscores Cunningham’s commitment to excellence, safety, and client satisfaction. With a focus on creating spaces that foster comfort and independence for the aging population, Cunningham has once again proven its ability to deliver superior results that exceed expectations.
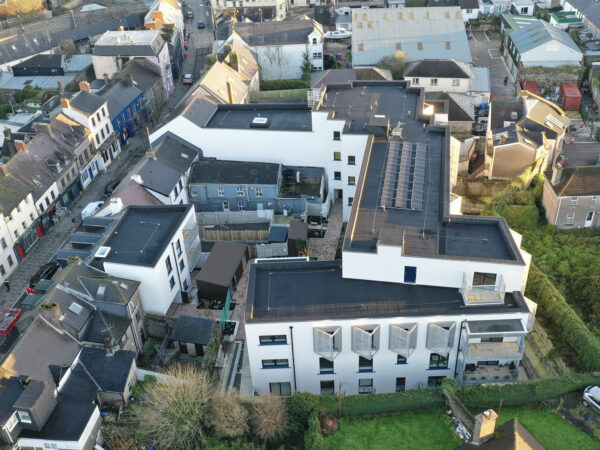
MMD Construction
Barrack Street Social Housing Development
Project Details
MMD Construction
Barrack Street Social Housing Development
Client: Cork City Council
Architect: Wilson Architects
The Barrack Street Social Housing Development is a transformative urban regeneration project in Cork City, delivering 32 high-quality, energy-efficient homes while preserving the area’s rich historical character. The development includes a mix of one- to three-bedroom apartments and a refurbished townhouse, featuring A2 Building Energy Ratings achieved through high-performance insulation, heat pumps, and rooftop PV panels. Meticulous attention to heritage conservation restored historical façades and the iconic ”Nancy Spain’s” site. Modern design elements, such as open-plan layouts, communal courtyards, and pedestrian-friendly spaces, encourage sustainability and community interaction. The reopening of Tower Street as a pedestrianised lane, soon to be renamed Cat Lane, further enhances local accessibility and honours the area’s history. This project demonstrates MMD Construction’s expertise in combining innovation, sustainability, and cultural preservation to meet client and community needs. It serves as a benchmark for urban regeneration, creating a vibrant and inclusive living environment in the heart of Cork City.
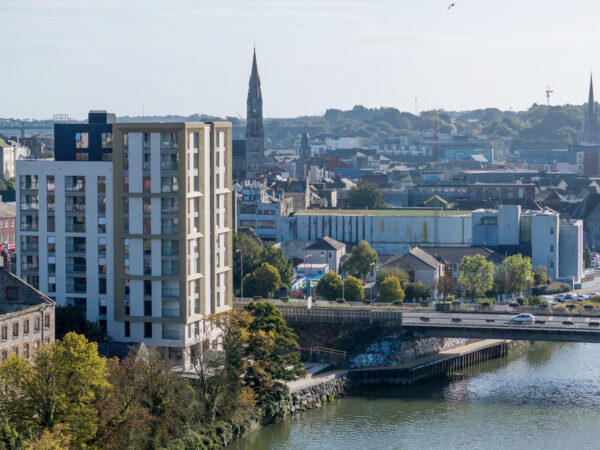
Urban Life with van Dijk Architects
Friary Place
Project Details
Urban Life with van Dijk Architects
Friary Place
Client: Urban Life – now owned and managed by Tuath Housing Association
Architect: van Dijk Architects
Friary Place has transformed a derelict industrial site into a vibrant residential community overlooking the River Boyne. The 11-storey landmark building creates a new gateway to the rich, historical fabric of Drogheda. This social housing scheme provides 41 apartments with private balconies and access to a communal roof terrace and shared amenities. The context along the river lends itself to robust architecture, reminiscent of the industrial setting. The masonry brick framework used establishes an architecture of permanence and simplicity and reinforced concrete was employed to facilitate the high-rise approach. The striking perforated metal façade features intricate perforations, allowing for natural ventilation and light control while adding textural interest. The form and massing of the building references the rhythm of the adjacent historic mill, harmonising Friary Place with its context. The neighbouring mill once accommodated a workforce; this new “Urban Mill” will provide a place for a community to live.
Residential – in proud association with Dulux Trade
Residential Social & Affordable Over €20M
In proud association with Dulux Trade

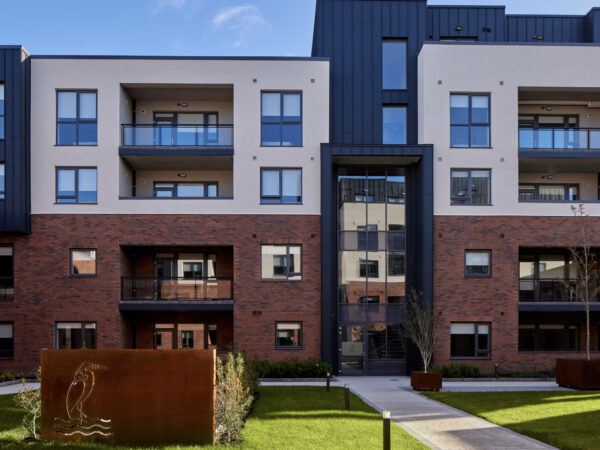
Alanna Homes
Hansfield Terrace, Hansfield Station Quarter, Dublin 15
Project Details
Alanna Homes
Hansfield Terrace, Hansfield Station Quarter, Dublin 15
Client: Fingal County Council
Architect: Davey + Smith Architects
Hansfield Terrace is a social housing development comprising 159 units situated in Hansfield Station Quarter, a high-density area of the Hansfield Strategic Development Zone. The client for the project was Fingal County Council. Completed units were successfully delivered on budget and ahead of programme. The project was financed using the first residential only Green Loan provided by Bank of Ireland in the State. Alanna Homes utilised the Rapid Off-Site System Build (ROSS-B) Insulated Concrete Formwork method of construction ensuring a replicable, scalable operation capable of meeting targets for accelerated delivery and energy efficiency while reducing commercial risks and resource pressures. Initiatives used throughout have been born from ongoing value engineering and creation practices employed by Alanna Homes in seeking to employ best practice in terms of construction innovation to increase value, reduce costs, improve programme certainty and deliver a successful product to the client and quality homes to future residents.
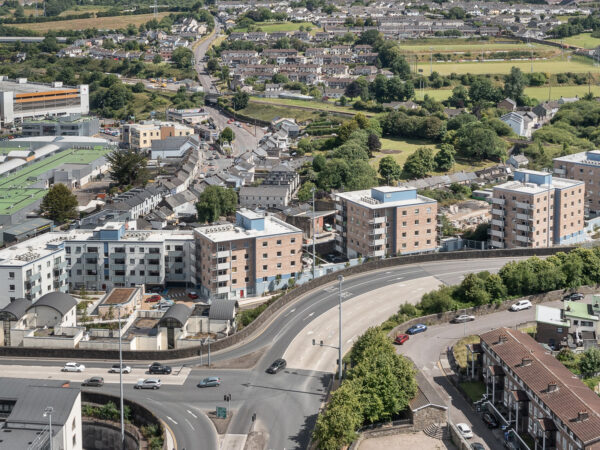
CField Construction
Green Lane Development, Blackpool, Cork
Project Details
CField Construction
Green Lane Development, Blackpool, Cork
Client: Cluid Housing
Architect: Sean Harrington Architects
Green Lane was an ambitious regeneration of a brownfield site on the north side of Cork City. It represented a significant change in mindset from the city council to collaborate with a housing body to deliver a scheme of such density. A challenging brief of delivering 112 nr. apartments over five blocks was met by an equally ambitious design team on what is a site steeped in history of the old Glen Hall Towers. It was a successful regeneration project, providing inter-generational housing in the heart of Blackpool village, and such a strong example of the transformation of a formerly vacant site. Successful project delivery was a result of huge vision and ambition by our client and is a testament to the active collaboration between client, design and delivery teams to firstly ensure that the apartment scheme could be viable, and then to work collaboratively throughout the project through to successful delivery.
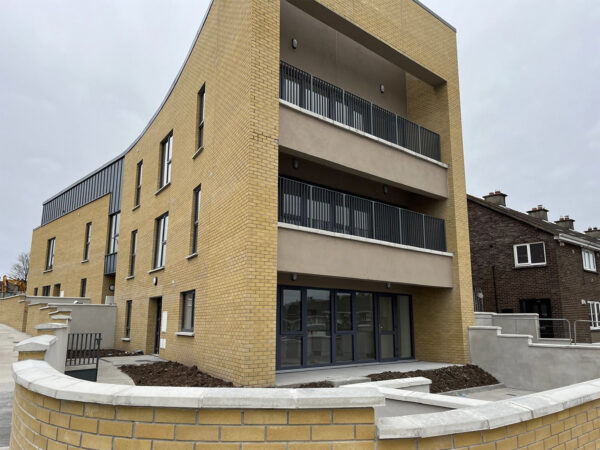
Townmore
Dalgaish Cosgrave Parks Residential Development
Project Details
Townmore
Dalgaish Cosgrave Parks Residential Development
Client: Limerick City & County Council
Architect: Reddy Architecture + Urbanism
This project is much more than a construction project. It is the completion of works that commenced some 17 years ago with the establishment of Limerick Regeneration. It has provided the residents and all relevant stakeholders with a sense of pride in their community. As our testimonials allude, it has improved mental health issues and has become a beacon of hope for the future of these people.
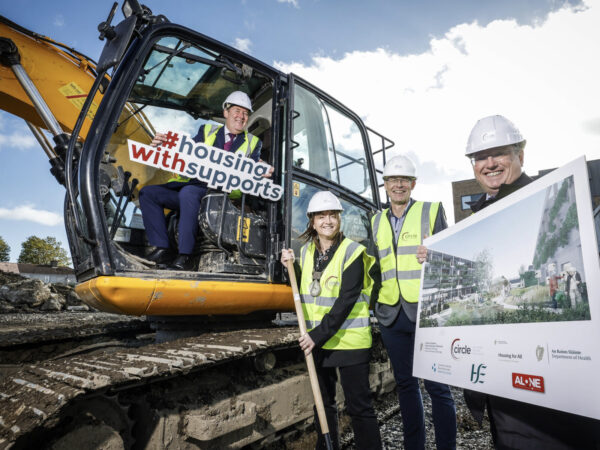
Ganson Building and Civil Engineering Ltd
Inchicore ’Housing With Supports’ Development
Project Details
Ganson Building and Civil Engineering Ltd
Inchicore ’Housing With Supports’ Development
Client: Circle Housing
Architect: OBFA
Green Lane was an ambitious regeneration of a brownfield site on the north side of Cork City. It represented a significant change in mindset from the city council to collaborate with a housing body to deliver a scheme of such density. A challenging brief of delivering 112 nr. apartments over five blocks was met by an equally ambitious design team on what is a site steeped in history of the old Glen Hall Towers. It was a successful regeneration project, providing inter-generational housing in the heart of Blackpool village, and such a strong example of the transformation of a formerly vacant site. Successful project delivery was a result of huge vision and ambition by our client and is a testament to the active collaboration between client, design and delivery teams to firstly ensure that the apartment scheme could be viable, and then to work collaboratively throughout the project through to successful delivery.
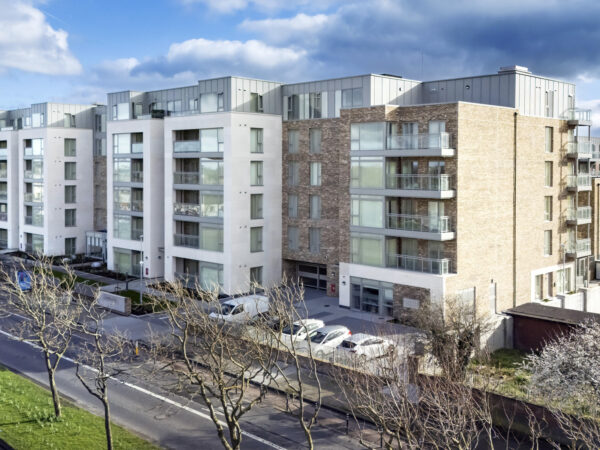
Jackie Greene Construction Ltd.
Elanora Court Long Mile Road Dublin 12
Project Details
Jackie Greene Construction Ltd.
Elanora Court Long Mile Road Dublin 12
Client: Respond AHB
Architect: MCORM Architecture and Urban Design
Ultimately, the Elanora Court Project has created a new community with 153 quality new homes fitting seamlessly into an established community. Its successful delivery is a culmination of close collaboration between Jackie Greene Construction Ltd, Respond, Dublin City Council Department of Housing Local Government and Heritage, our inspired Architects MCORM the Dedicated Design Team and every subcontractor who worked on the project. It represents the apogee of a vision for social housing that is in material terms distinct, robust comfortable accommodation but its design goes beyond this – not least as it connects to an imaginatively designed external inner sanctum and play area. It proves what can be achieved on budget when a vision is shared and everyone in the process is determined to deliver to the highest standards.
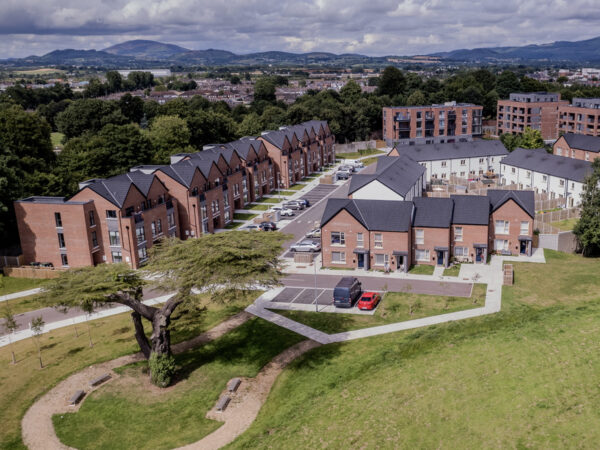
O’Hare McGovern with van Dijk / Cluid / Sonas
Dúiche Roden, Dundalk, Co. Louth.
Project Details
O’Hare McGovern with Van Dijk / Cluid / Sonas
Dúiche Roden, Dundalk, Co. Louth.
Client: Cluid
Architect: van Dijk Architects
The design strategy for the Dúiche Roden Social Housing Project, in Dundalk, aims to reclaim and transform a derelict town centre site, into a high-quality residential development that enhances the urban environment and local connectivity while preserving existing natural features. The 133-unit development integrates a diverse range of housing types, including family homes, apartments, and duplexes, tailored to reflect contemporary housing needs while addressing sustainability, conservation, and inclusive design requirements. This mixed-tenure approach to communities aims to promote social integration and diversity, providing adaptable and accessible housing to accommodate diverse demographics, designed to Universal Design principles, ensuring accessibility and adaptability for residents with varying needs.
Residential – in proud association with Dulux Trade
Residential Private Up to €5M
In proud association with Dulux Trade

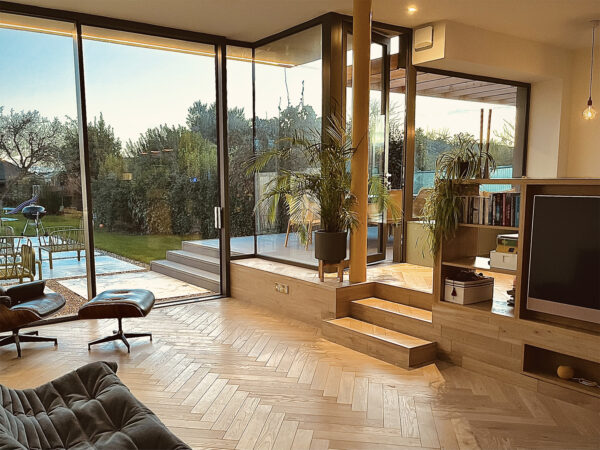
Clarke Construction
Private Client – Howth Road
Project Details
Clarke Construction
Private Client – Howth Road
Architect: Brennan Furlong Architects & Urban Planners
This submission is a snapshot of the quality work which the team at Clarke Construction consistently delivers. The photographs present the standards we demand from our staff and the testimonial conveys how our clients feel when we complete a project for them. I always say to future clients “If you want to see how good our work is, how we operate as a company and if we are the right contractor for you, then go and see our work and speak to our previous clients”. This will tell them all they need to know, and this project was no different. We are all very pleased and proud of how it turned out!
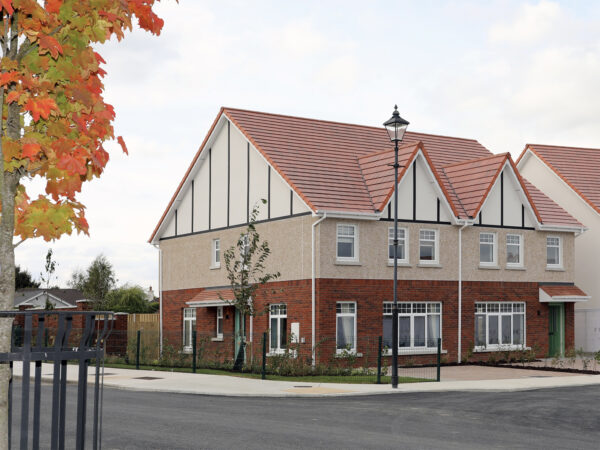
Hollybrook
Foxburrow, Portlaoise, Laois
Project Details
Hollybrook
Foxburrow, Portlaoise, Laois
Client: Hollybrook
Architect: McCrossan O’Rourke Manning Architects
This entry is for a development of 105 new homes situated adjacent to Portlaoise Town centre which commenced in April 2021 and will completed November 2024. It is a scheme that has been well received by the community, the council and even more so by the new residents who will be joining the neighbourhood in the next coming months. The houses are high quality both in terms of finishes and energy rating, and with provisions for future adaptability, the purchasers will be very happy in them for years to come.
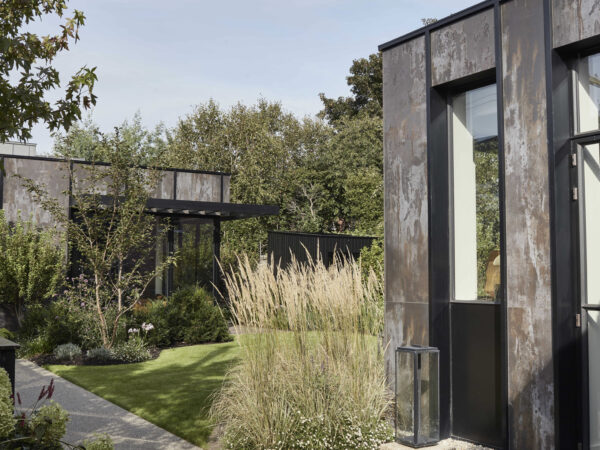
Mach Build Ltd. with DMVF
Pavilion House
Project Details
Mach Build Ltd.
Pavilion House
Architect: DMVF Architects
The Pavilion House was completed in 2023. The clients had purchased a worn out late-Victorian semi-detached property which required remodelling in order to accommodate their blended family. DMVF Architects came up with a design involving the restoration of the Protected Structure, the deep retrofit of an existing rear extension and a new garden structure. Mach Build Ltd. won the tender to complete the project. The works were completed in two phases, allowing the clients to move into the main house first, whilst we finished work on the garden structure. We restored the Protected Structure in accordance with best conservation practices and completed the adapted extension and garden structure to a very high finish. Both modern elements are clad in Dekton, with fine painted metal framing. The result is two intriguing and clearly defined contemporary ‘pavilions,’ set within a richly landscaped garden, against the backdrop of a beautifully restored Protected Structure.
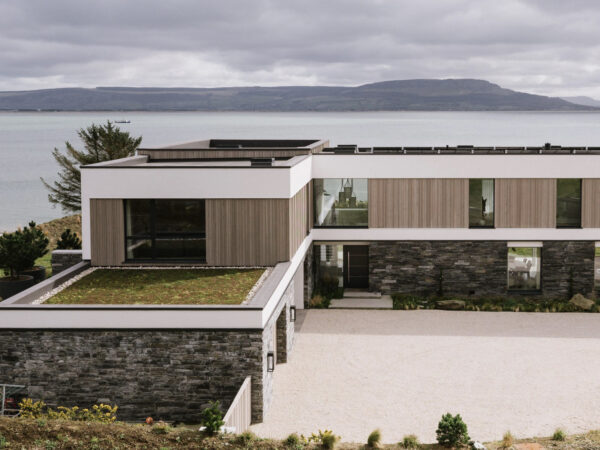
Newtownstewart McKinney
Moville Passive House
Project Details
Newtownstewart McKinney
Moville Passive House
Client: Private client
Architect: Birney & Co.
The Moville Passive House is a stunning architectural triumph, perfectly situated at the mouth of Lough Foyle with breath-taking views of the Atlantic Ocean, Binevenagh Mountain, and Portrush. Designed by Newtownstewart McKinney, this home masterfully blends sleek modern design with the natural beauty of its surroundings. Its clean lines and elegant use of glass, steel, and wood create a seamless connection between indoor and outdoor spaces, flooding the interior with natural light and offering panoramic vistas. Built to Passive House standards, the home features state-of-the-art sustainability measures which aid in ensuring unparalleled energy efficiency. Every detail has been carefully crafted to provide both environmental responsibility and a luxurious living experience and the client has praised the home’s flawless design, minimal energy consumption, and integration into the landscape, making it a benchmark in sustainable, modern residential construction.
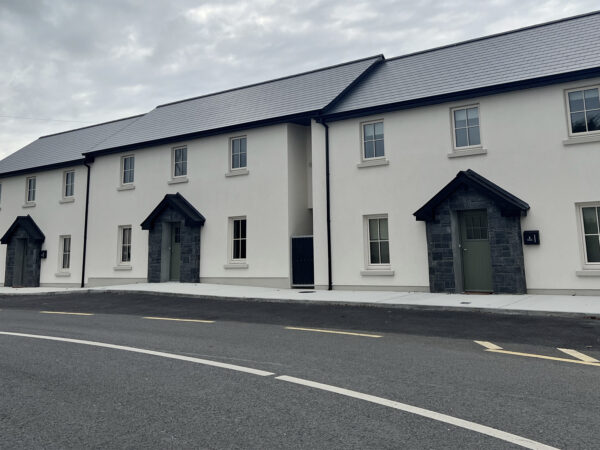
Proconstruct Ltd
The Acres, Killala, Co. Mayo
Project Details
Proconstruct Ltd
The Acres, Killala, Co. Mayo
Client: JKD Developments
Architect: NA
The Acres Development is residential project consisting of three 3-bedroom, 3-bathroom A-rated homes located in the scenic village of Killala, Co. Mayo. The development provides high-quality homes in a sought-after location for those seeking a balance of modern living and natural beauty. The project commenced in May 2022 and was completed in June 2023, spanning a 13-month construction period.
Residential – in proud association with Dulux Trade
Residential Private €5M to €50M
In proud association with Dulux Trade

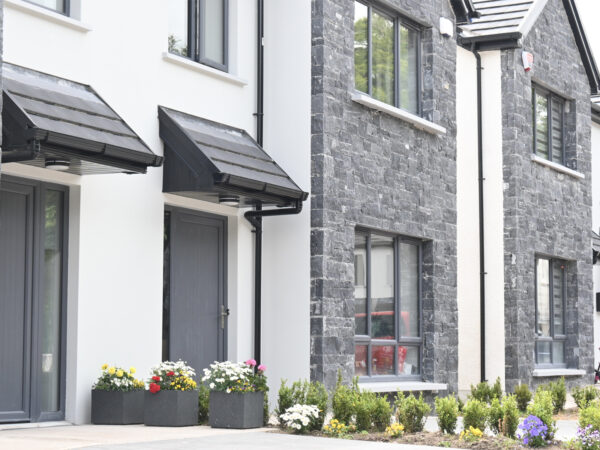
Bridgewater Homes
Lisnagar Gardens, Rathcormac, Co Cork
Project Details
Bridgewater Homes
Lisnagar Gardens, Rathcormac, Co Cork
Client: Bridgewater Homes
Architect: O Shea Leader
Bridgewater Homes is an Irish owned company which was incorporated on 30 January 2020. We trade in all aspects of construction main contracting, design & build contracting, project management and consultancy. For the Arlington, Kerry Pike project our services were tailored to its client’s requirements in a flexible & bespoke fashion to deliver the project on time and within budget. This project was our fifth development and comprised of 61 homes, 3 &4 semi-detached and 4 bed detached homes. We are very proud of our team working within the different developments and bringing their own different skills which combined lead to a high quality housing project in the North Cork region. We are delighted to have built Lisnagar Gardens which is becoming a new small community within Rathcormac in Cork County, providing a sense of connection, support and a high quality of life for its residents.
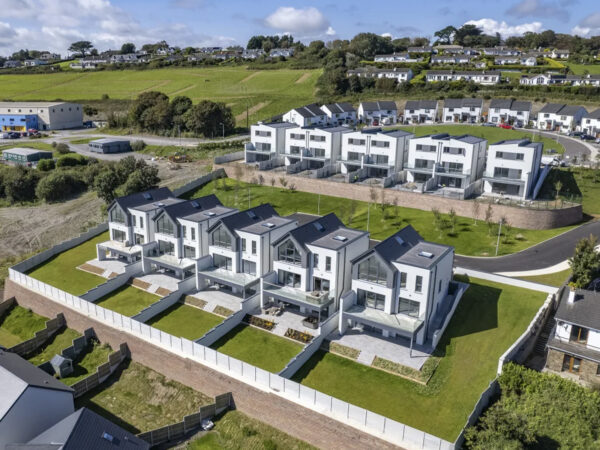
CField Construction
Ballinacubby, Kinsale, Cork
Project Details
CField Construction
Ballinacubby, Kinsale, Cork
Client: Dooneen Developments
Architect: BRH Design Partners
Discover the pinnacle of luxurious living at The Ballinacubby Residential Development constructed by CField Construction on behalf of Dooneen Developments Ltd. Nestled beside the historic site of The Battle of Kinsale, this project comprised the construction of a 35 nr. unit residential development which was built over two phases. Phase 1 “Springmount Crescent” comprised the construction of 22 architect designed contemporary, A-rated homes designed for modern living. Phase 2 “The Belvedere and The Belvedere View” comprised the construction of 13 luxury, high-end properties designed to combine elegance, comfort and sustainability. Project success is a testament to the active collaboration between client, design and delivery teams who embodied resilience, positivity and a focus on delivering a final product that is the pinnacle of luxurious living.
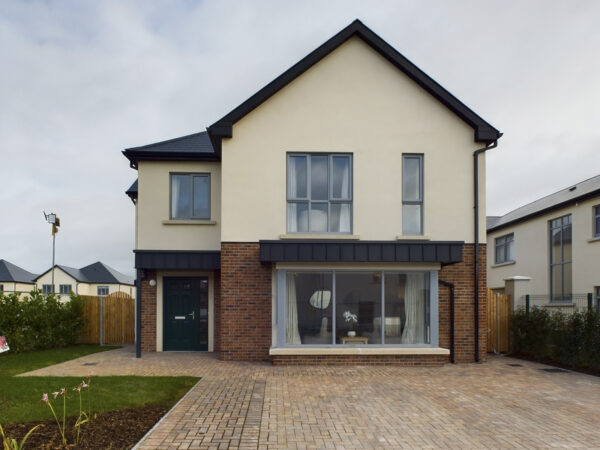
Clancy Homes
Fox Meadow
Project Details
Clancy Homes
Fox Meadow
Client: Fox Meadow Homes
Architect: Gittens Murray Architects
Fox Meadow is an exclusive development of large family homes in a rural setting on the edge of the city. The quality, design and attention to detail are of the highest standard. Its proximity to Kilkenny city, and the excellent amenities on the doorstep, all make Fox Meadow a truly sought-after place to call ‘home’. It’s the perfect location to enjoy the space and freedom of the countryside whilst remaining only a short stroll to the city. These spacious new homes in Loughmacask will be constructed to the highest standards by our skilled craftspeople. Each top quality home will have a minimum BER A2 rating.
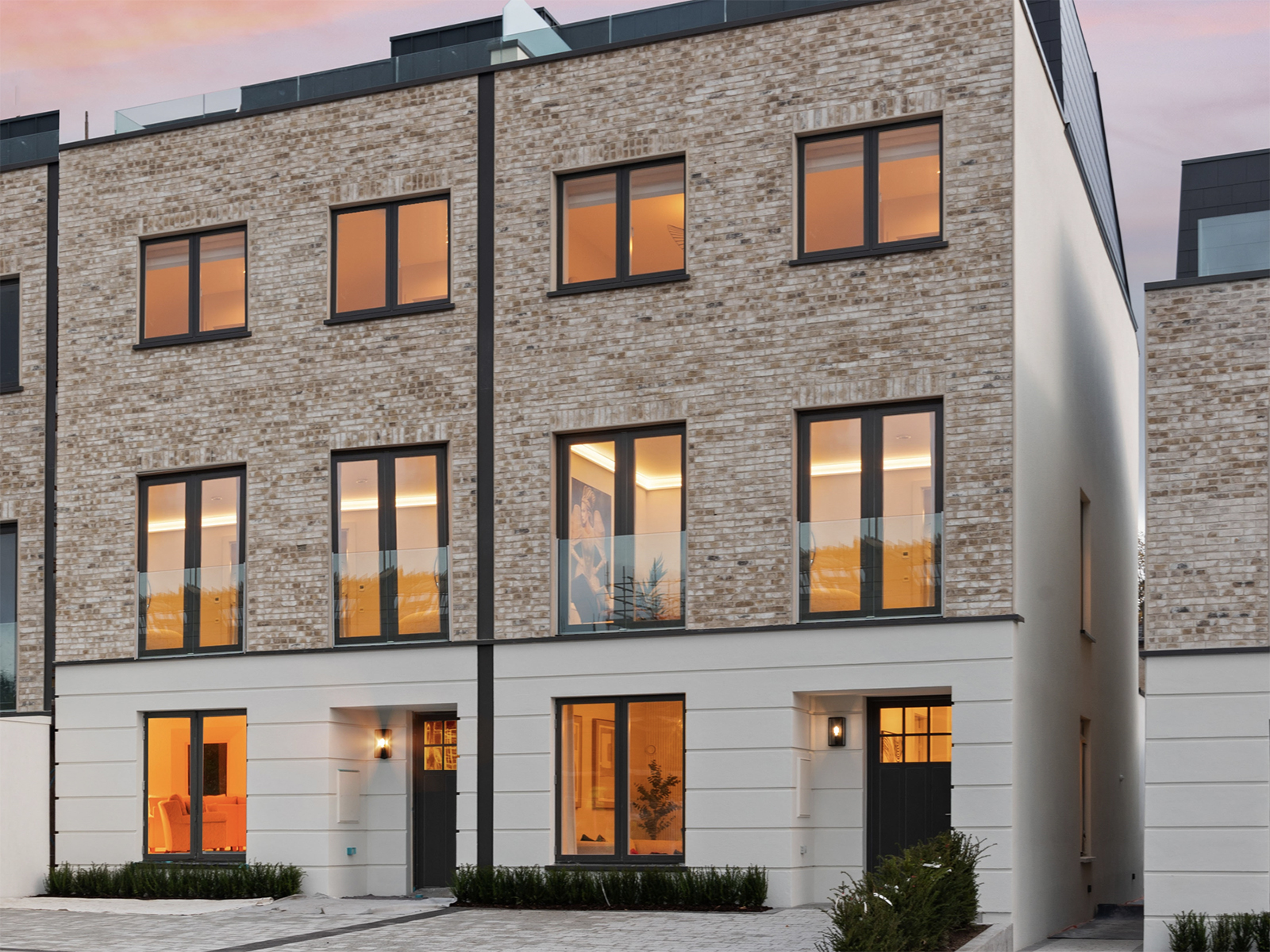
Dunmoy Properties Limited and Howard Building Contractors Limited
Silverbrook, Rathfarnham
Project Details
Dunmoy Properties Limited and Howard Building Contractors Limited
Silverbrook, Rathfarnham
Client: Dungrey Limited
Architect: BBA Architecture
Silverbrook is a boutique development of 22 high quality Neo Georgian homes that engender a sense of community in its design, with orientation of all homes around a central square on an infill site in Rathfarnham, Dublin 14. Dunmoy and Howards have leveraged advanced construction technology to create these elegant homes, characterized by high ceilings, spacious interiors, expansive windows, and thoughtfully designed rooftop terraces. They have provided homeowners with underfloor heating on every level and in every room, integrated mechanical ventilation, and premium features throughout—from luxurious bathroom finishes to Siemens appliances and Quooker taps in the bespoke kitchens. This successful development has been built on partnership and trust in the integrity, delivery and high quality of our team and our excellent subcontractors, to whom we are eternally grateful. Our industry is built on partnership and Silverbrook showcases the Irish Construction Industry of 2025 at its very best.

Elliott Group
Eglinton Place
Project Details
Elliott Group
Eglinton Place
Client: Richmond Homes
Architect: Altu Architects
Eglinton Place exemplifies construction excellence, setting new benchmarks for residential developments. The project not only met but exceeded the Client’s brief, delivering an iconic building that blends aesthetics, functionality, and sustainability. The meticulous planning, innovative design coordination, and commitment to safety created a collaborative environment that brought this vision to life. Feedback from stakeholders has been overwhelmingly positive, with the Client and local residents praising the quality of workmanship, thoughtful design, and exceptional communal spaces. This project stands as a model of best practices in construction, offering a legacy of sustainability and community impact. It demonstrates how a collaborative approach, combined with expertise and innovation, can deliver outcomes that go beyond expectations, creating lasting value for all stakeholders.

Vardis Group
The Residence Stoneybatter – Student Accommodation
Project Details
Vardis Group
The Residence Stoneybatter – Student Accommodation
Client: Marlet Property Group
Architect: Plus Architecture
The Residence Stoney batter project demonstrates a benchmark in urban construction through a blend of exceptional quality, strategic collaboration, and adaptive problem-solving. Our team met the client’s ambitious goals, delivering a thoughtfully designed student residence with vibrant, modern interiors and ample communal spaces. Despite logistical challenges in a high-traffic area, the project was completed on time and on budget, reflecting our commitment to effective scheduling and stakeholder coordination. The positive client and community feedback showcases our focus on exceeding expectations and creating a lasting asset that enhances the local area.
Residential – in proud association with Dulux Trade
Residential Private Over €50M
In proud association with Dulux Trade


Ballymore
Seamount Rise
Project Details
Ballymore
Seamount Rise
Client: Ballymore
Seamount Rise blends aesthetic beauty with functionality, reflecting Ballymore’s commitment to high living standards in a stunning coastal setting. Located along Dublin’s scenic coastline, it offers a perfect mix of nature and modern living, just moments from the village centre, sandy shores, and walking trails. The development features 135 homes, including 66 houses and 76 high-spec apartments across two blocks. These apartments boast 2.7m ceilings, floor-to-ceiling glazing, and spacious balconies with panoramic city, sea, and mountain views. Residents enjoy access to the 13-acre Seamount Hill Park and a newly launched playground. A wealth of amenities elevates the living experience, including a residents’ lounge, cinema, gym, and yoga space. The Club House, a glass structure uniting the apartment blocks, serves as a central hub, offering a lounge, meeting room, and coffee dock. The development also features thoughtful touches like a dog wash, adding convenience and comfort for residents.
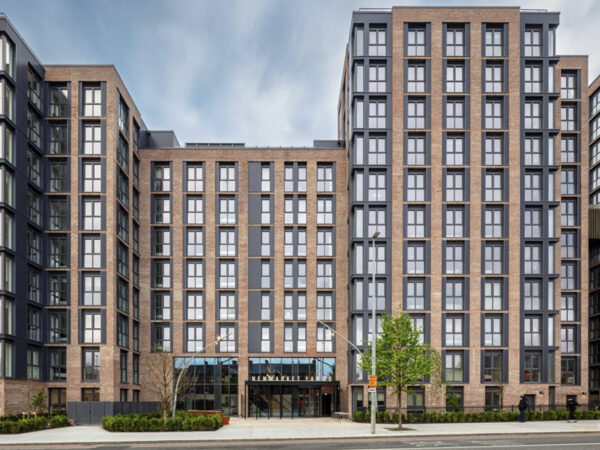
BAM
Newmarket Yard
Project Details
BAM
Newmarket Yard
Client: Carrowmore Capital Partners
Architect: Reddy Architecture & Urbanism (RAU)
The 413 Apartments, Design and Build project was executed by BAM with “Excellence” at the heart of every act that was required throughout the project. A collaborative team environment, for all parties involved, was fostered from the project outset and this one team spirit was maintained throughout. We provided our client with high quality, passionate and committed project personnel, who worked tirelessly to deliver on our project commitments, delivering a high-quality building, safely, within budget and on time, and making the construction phase experience – an enjoyable and rewarding journey for all parties involved.
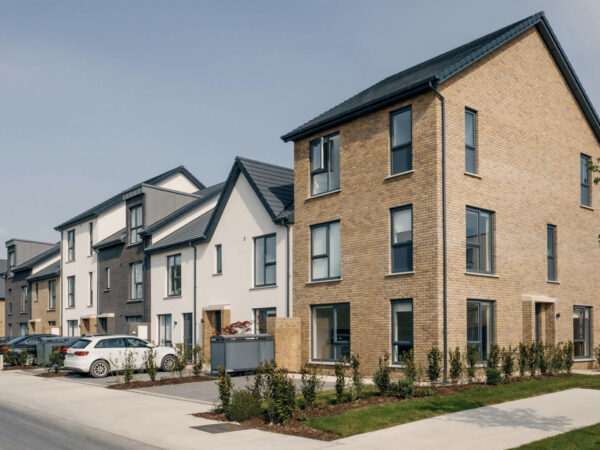
Cairn
Parkleigh
Project Details
Cairn
Parkleigh
Client: Cairn
Architect: C+W O’BRIEN Architects & MCORM Architecture & Urban Design
Parkleigh, as part of Seven Mills is a significant new piece of local infrastructure including housing, childcare and community facilities, all in a new town setting in west Dublin. The project is a fine example of Cairn’s commitment to building high quality, sustainable new homes. Cairn’s developer/contractor model means innovation, teamwork and cost-effectiveness combine to deliver the highest standards of modern construction, within budget and on program. As outlined in the preceding paragraphs, the challenges were met by assuring that Cairn values were applied on a daily basis by dedicated teams across the business. The results can be seen in the quality of the product, and the testimonies from satisfied customers.
Residential – in proud association with Dulux Trade
Specialist or Specialist Services Contract Up to €1M

ECC Design & Engineering Ltd.
Limerick to Foynes Railway
Project Details
ECC Design & Engineering Ltd.
Limerick to Foynes Railway
Client: Sisk
Architect: O’Connor Sutton Cronin
Engineer: Sisk
ECC, working with Sisk, the main contractor, employed innovative solutions to enhance surveying accuracy and track alignment efficiency. By integrating track geometry measurement trolleys, advanced GNSS systems, and total stations with precise site control installation, the team ensured alignment met stringent design specifications. Snake Grid LIF024 and coordinate convertor provided high-accuracy post-processing to correct distortions over long distances, crucial for upgrading and reinstating freight lines. ECC’s acquisition of McDonald Surveys introduced extensive rail engineering expertise from Australia, enriching the project with proven methodologies for complex rail challenges. This collaboration drove precision and innovation in construction workflows as this was the largest single rail project in the state for over 90 years. The combination of cutting-edge technologies and global expertise accelerated project delivery, ensuring consistent track alignment and long-term infrastructure integrity. This approach exemplifies excellence in rail construction, supporting the sustainable and high-quality restoration of the Limerick to Foynes line while meeting modern regulatory and operational standards.
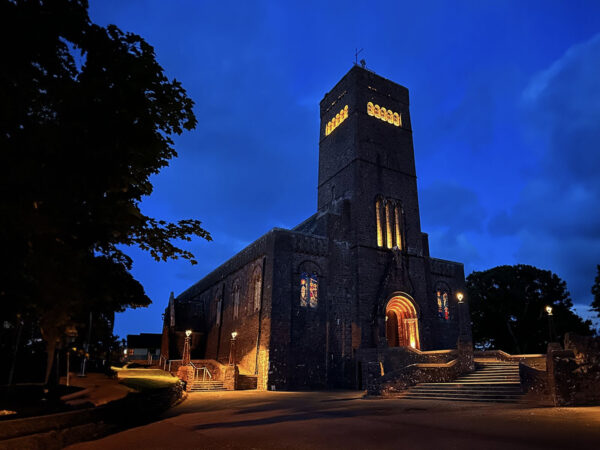
Electric Skyline Limited
St Patrick’s Church, Newport, Mayo – Dark Sky Lighting Project
Project Details
Electric Skyline Limited
St Patrick’s Church, Newport, Mayo – Dark Sky Lighting Project
Client: Mayo Dark Skies
Lighting Design Engineer: Dark Source
Located in County Mayo, the Newport Dark Sky Masterplan was developed by Dark Source in collaboration with the Mayo Dark Skies. Working closely with the local community, the project aimed to eliminate light pollution through the new external lighting system, but also balance the town’s visual, social, and environmental objectives with the ultimate aim of protecting Dark Skies & enhancing the night-time experience for both people and Bio-diversity. St Patrick’s Church, which forms the project’s first completed phase, resulted in a nearly 2 tonnes of CO2e reduction per year and aims to convey that a powerful night-time image can be created through judicious utilisation of light. All lighting materials were very carefully selected to ensure full compliance with this vision. Electric Skyline Ltd specialise in the installation of Dark Sky Lighting Projects, and we were delighted to work in full collaboration with Mayo Dark Skies, Mayo County Council, Dark Source Lighting Design, the Parish Priest and local community in order to bring this visionary Project to Life.

Firepro
Four & Five Park Place
Project Details
Firepro
Four & Five Park Place
Client: John SISK & Sons
Architect: BKD Architects 6-7 Harcourt Terrace Dublin 2
Engineer: ARUP Consulting Engineers / Varming Consulting Engineers.
Four & Five Park Place, located in South Dublin’s busy business hub, is the final phase of the Park Place Campus, offering 197,000 sq ft of office space and 9,000 sq ft of retail. Completed in August 2024, the development features two interconnected HQ office buildings and a vibrant pedestrian walkway linking Hatch Street to Adelaide Road. Firepro, alongside Sisk, delivered state-of-the-art passive fire protection systems, using Sherwin Williams, FSI, Kingspan, Kemwell, Glasroc, and Rockwool products to ensure safety and compliance. The project overcame challenges like complex steel details and tight timelines, working closely with suppliers and the project team to achieve successful completion. Emphasizing sustainable transport, the building includes 274 secure bicycle spaces and easy access to local amenities. Four & Five Park Place stands as a sleek, modern structure that reflects Firepro’s mission: “Our Strength is Your Safety,” ensuring top-tier fire protection and safety standards throughout. We at Firepro are happy to submit this project as our 2025 entry to the ICE Awards.
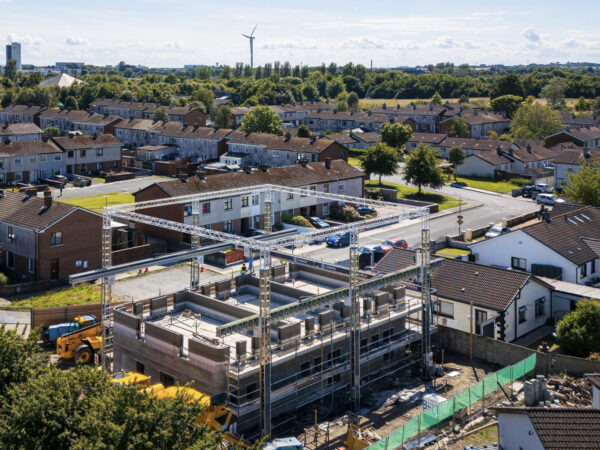
Harcourt Technologies Ltd
Grange Close Residential Scheme Dundalk Co. Louth
Project Details
Harcourt Technologies Ltd
Grange Close Residential Scheme Dundalk Co. Louth
Client: Louth County Council
Architect: Harcourt Architects
Engineer: CBA Consulting Engineers CSD Engineers – Mechanical & Electrical
The Grange Close Project in Dundalk highlights HTL.tech’s expertise as a Specialist Contractor in 3D Construction Printing (3DCP), delivering Ireland’s first 3DCP social housing scheme. Using certified Ready-Mix Concrete (RMC), HTL achieved ISO/ASTM 52939:2023 compliance, ensuring global standards for quality and safety. Three energy-efficient homes were built in just 18 working days, showcasing 3DCP’s ability to reduce timelines by 35% and cut material waste by 60%. HTL’s innovative methods produced airtight, fireproof, and highly durable homes, while collaboration with LMETB provided advanced training to address Ireland’s labour challenges. This project sets a new benchmark for specialist construction services, demonstrating the scalability, efficiency, and sustainability of 3DCP technology.

Midland Steel
Rolex Building 5th Avenue New York
Project Details
Midland Steel
Rolex Building 5th Avenue New York
Client: Rolex
Architect: AAI Architects P.C
Engineer: Thorton Tomasetti
Midland Steel recognises a combination of factors which reinforce the potential for mass adoption of Offsite Modular reinforcement construction solutions. Predominantly, its modular solution FasterFix has been proven to eliminate waste, reduce labour by 80%, and reduce construction programme by 30%. Hitting key concerns of any Developer – Cost, Resources & Sustainability. Introducing Fasterfix to the market in 2015, it has been laser focused on developing and enhancing its already successful product to ensure ease of adoption by all stakeholders, including Developers, Construction contractors, Design Engineers, Architects and Reinforcement Manufacturers its success on the internationally renowned Rolex building on 5th Avenue in New York is testament to the immense impact which it’s modular solution FasterFix is having in the local, regional and international markets.
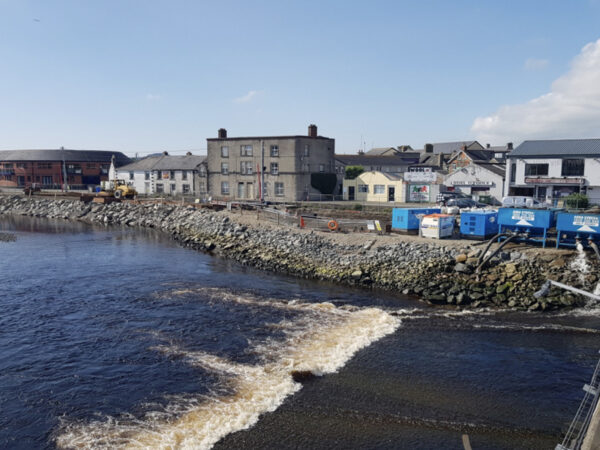
PJ Brett & Associates
Arklow Wastewater Treatment Plant
Project Details
PJ Brett & Associates
Arklow Wastewater Treatment Plant
Client: Uisce Éireann and Ward & Burke Construction
Engineer: Ward & Burke
PJ Brett & Associates’ involvement in the Arklow Wastewater Treatment Plant project exemplifies construction excellence through innovative practices, high standards, and exceptional stakeholder collaboration. Tasked with providing comprehensive surveys, monitoring proposals and highlighting potential risks, we ensured this was completed with the highest standard of quality, safety and compliance beyond the clients brief. The monitoring proposal by PJ Brett & Associates contributed to no damage caused to third party properties, avoid any claims and/or time restraints for the overall project. Our use of technology ensured timely delivery. Lean Construction principles and proactive issue management kept the project on schedule. Transparent communication minimized community disruption and built trust. The project, completed in August 2024, successfully ended untreated wastewater discharge into the Avoca River, enhancing local health and environmental quality. This high-quality, scalable, and sustainable asset will serve Arklow’s future needs, demonstrating our commitment to creating long-term value and setting a benchmark for future infrastructure projects.
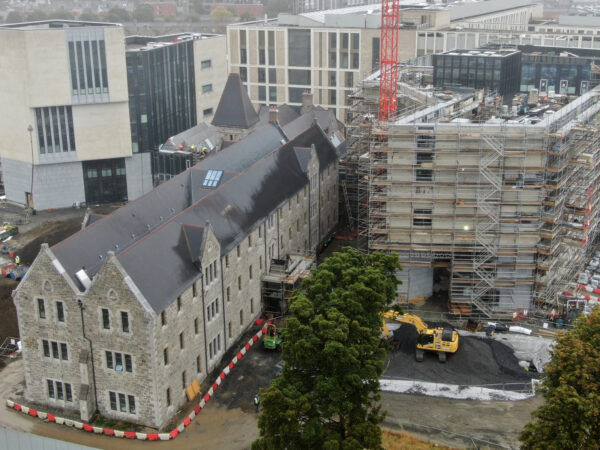
Rainey & Co
Grangegorman Academic Hub & Library
Project Details
Rainey & Co
Grangegorman Academic Hub & Library
Client: Cosgrove Electrical
Rainey Lightning Protection, established in 1924, is a leader in Ireland’s construction sector, specialising in innovative lightning protection systems (LPS). With a century-long legacy, the company is recognised for its commitment to quality, safety, and sustainability, serving diverse sectors such as government, industrial, and data centres. A standout achievement is the Grangegorman Academic Hub & Library project, where Rainey & Co. expertly integrated modern LPS with a heritage structure. Despite challenges, including preserving historical aesthetics and fragile structures, Rainey employed tailored solutions, such as custom materials and concealed installations. The company emphasises operational excellence through off-site prefabrication, sustainable practices, and advanced technology, including a cloud-based lightning risk management system. With a highly skilled team and rigorous safety standards, Rainey has built a reputation for reliability and client satisfaction, exemplified by delivering high-profile projects. This dedication underscores its position as a trusted and innovative partner in lightning protection.

Tadhg O’Driscoll Furniture
The Cadenza Building Reception
Project Details
Tadhg O’Driscoll Furniture
The Cadenza Building Reception
Client: Irish Life Investment Managers (ILIM)
Architect: Henry J Lyons Architects
Engineer: Waterman-Moylan
Our studio helped realise the vision of architects Henry J Lyons Architects for an exciting reception space within the Cadenza Building incorporating three highly distinctive elements – a freeform reception desk, Connemara Marble feature walls and brass clad coffee dock. To this end we explored and pushed technologies to their limits and in respect of the reception desk in particular to achieve something at scale we believe has never realised before anywhere.
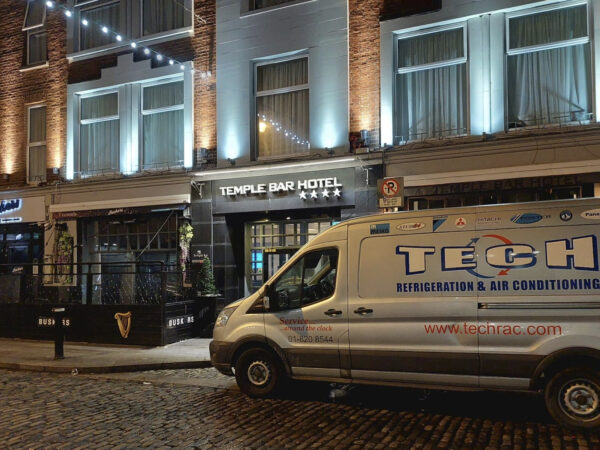
Tech Refrigeration and Air Conditioning
The Temple Bar Hotel HVAC upgrade
Project Details
Tech Refrigeration and Air Conditioning
The Temple Bar Hotel HVAC upgrade
Client: The Temple Bar Hotel
Consultant: Systemcore
The Temple Bar Hotel HVAC upgrade project involved the installation of Mitsubishi Electric Hybrid Variable Refrigerant Flow (HVRF) systems across the hotel’s 96 bedrooms, reception, restaurant, bar, and basement nightclub. Tech Refrigeration and Air Conditioning led the project, focusing on enhancing guest comfort, energy efficiency, and reducing operational costs. The use of cutting-edge HVRF systems, eco-friendly R32 refrigerant, and BIM technology streamlined the design and installation process. Despite challenges such as the hotel’s historic status, live operations, and busy location, the project was completed with minimal disruption. The new HVAC systems achieved significant energy savings (1.6 GW per year) and reduced CO2 emissions by 640 tonnes annually. The project was praised for its quality, sustainability, and seamless execution, surpassing the client’s expectations while maintaining the hotel’s iconic status in Dublin’s Temple Bar district.
Specialist or Specialist Services Contract €1M to €2M
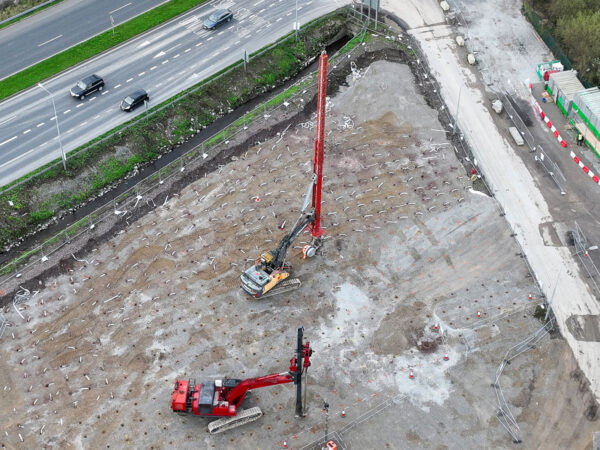
Menard Ireland
Ground Reinforcement below EPH Controls facility
Project Details
Menard Ireland
Ground Reinforcement below EPH Controls facility
Client: EPH Controls
Engineer: DL Group Consulting Engineers
Menard Ireland delivered a design-and-build ground improvement solution for EPH Controls’ state-of-the-art facility. The project incorporated Menard Controlled Modulus Columns (CMC) rigid inclusions and prefabricated vertical drains (PVDs) to 18 meters depths, combined with surcharge construction and settlement monitoring. This approach allowed for standard shallow foundations, including slab-on-grade, strip footings, and pad foundations, over the improved soils. Menard’s CMC solution reinforced the soft ground beneath the site, enhancing the overall stiffness of the ground. This resulted in improved soil strength and a significant reduction of total and differential settlements by distributing the load between the soil and the CMCs. The use of PVDs, paired with surcharge construction, induced and accelerated settlements, reducing geotechnical risks and enabling faster project completion. In total, 11,500 linear meters of CMCs and 35,700 linear meters of PVDs were installed. Load tests and settlement monitoring confirmed the solution’s success, ensuring long term reliability and accelerated completion.
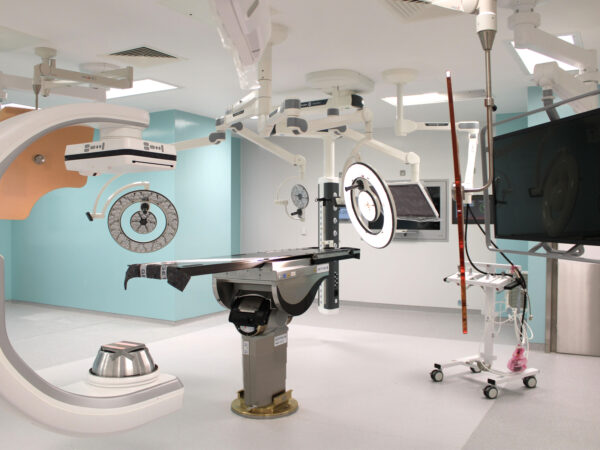
P McVey Building Systems
Hybrid Theatre 13 at Beaumont Hospital
Project Details
P McVey Building Systems
Hybrid Theatre 13 at Beaumont Hospital
Client: Beaumont Hospital
Architect: MRL Architects RMI Architects
The Hybrid Theatre 13 project at Beaumont Hospital is a ground-breaking healthcare facility delivered using modular construction. Completed in 13 months and within a €12 million budget, it integrates cutting-edge medical technology while minimising disruption to ongoing hospital operations. The theatre features MRI systems, and sustainable design elements like energy-efficient systems and fire-rated timber frame walls, aligning with the hospital’s environmental goals. The collaborative approach with the client, design team, and contractors ensured the project exceeded expectations, providing a flexible, future-proof space that enhances patient care and operational efficiency. Utilising BIM, offsite construction, and lean practices, the project was delivered on time and budget, earning positive feedback from all stakeholders and setting a new benchmark for healthcare facility design and construction.
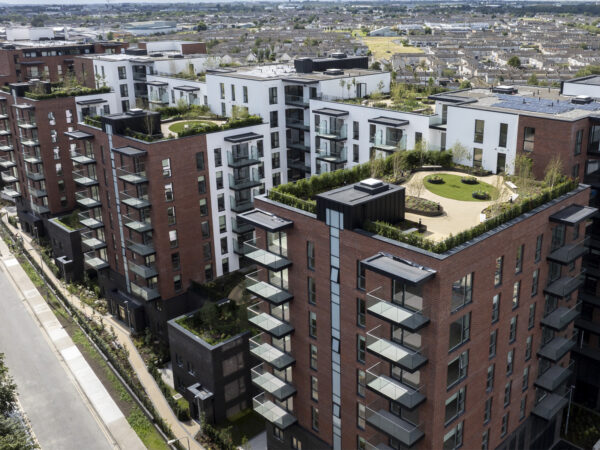
Titan Roofing Ltd
Malahide Road
Project Details
Titan Roofing Ltd
Malahide Road
Client: GEM
Architect: JFA Architect
Engineer: Barrett Mahony Consulting Engineers JOR Consulting Civil and Structural Engineers TMS Environment Limited
This entry demonstrates a Roofing and Cladding contractor that must meet the extensive requirements for U-Value’s, Living Roofs, Fire Protection, Cladding structures, wind calculations, drainage calculations, managing strorm water run-off and in-house design detailing. The complex roof design and landscaping requirements for green roofs required planning and many detailed drawings. The Cladding system was designed to pass through 9 floors of the building on the staircore and feature wall sections between apartments. This required intensive design and consultation with Fire Protection specialists and cladding sub structure suppliers. With the combined information and multiple teams calls Titan Roofing completed the detailed drawings, mock-ups and benchmarking for approvals. Our off-site production of Cladding panels ensured the high quality finish and consistency with the panel profiles. Benchmarking and training of our installation team meant all details and junctions were completely identically making quality control inspections easy.
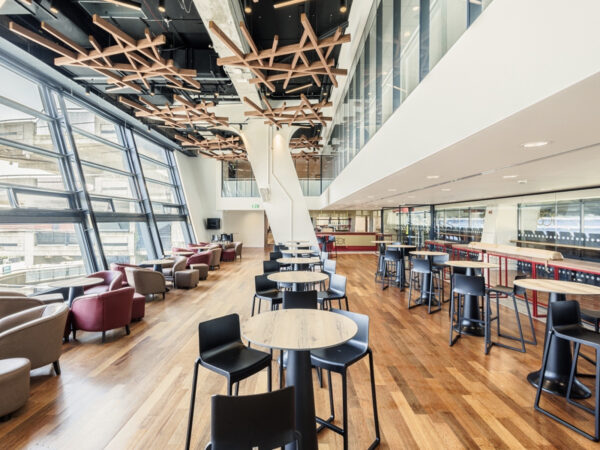
Truwood Specialist Joinery
Croke Park Hospitality Suites and Event Spaces
Project Details
Truwood Specialist Joinery
Croke Park Hospitality Suites and Event Spaces
Client: GAA
Architect: SSA Architects
The “Croke Park Hospitality Suites and Event Spaces” project, valued at €1.3 million, demonstrates superior craftsmanship and collaboration, delivered by Truwood Specialist Joinery. This prestigious undertaking, commissioned by the GAA, sought to revitalise the event spaces in Dublin’s iconic Croke Park Stadium, enhancing its hospitality offerings for premium, corporate, and all-star guests. Truwood’s scope included bespoke joinery across multiple spaces, such as slatted ceilings, custom reception desks, and restored stained-glass lightboxes. Meeting the GAA’s vision for functionality, durability, and premium aesthetics, the project was completed on time and within budget, even under tight schedules and live stadium conditions. Prefabrication techniques ensured efficiency and precision, while sustainable materials aligned with the client’s environmental goals. The outcome transformed these spaces into modern, luxurious hubs while preserving Croke Park’s rich heritage. Stakeholder feedback underlines the seamless collaboration, exceptional quality, and transformative impact of the upgrades.
Specialist or Specialist Services Contract €2M to €5M

Copper Coast Renewables
Monroe Solar Farm
Project Details
Copper Coast Renewables
Monroe Solar Farm
Client: Private Client
With a capacity of 14 megawatts peak (Mwp), Monroe Solar is not just a solar farm; it’s a testament to our unwavering commitment to providing clean, sustainable electricity to more than 10,000 homes for the next two decades supplying electricity to the National Grid and powering communities with renewable energy. The environmental impact of Monroe Solar cannot be overstated. With an estimated annual carbon offset equivalent to planting approximately 7.26 million trees, our solar farm is at the forefront of combating climate change and reducing carbon emissions. By harnessing the sun’s energy through over 20,000 solar photovoltaic (PV) modules spread across approximately 50 acres, Monroe Solar is driving the transition towards a cleaner, greener future.
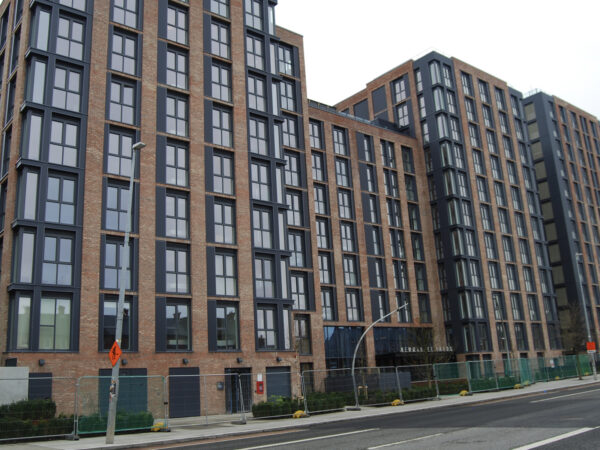
Eire Facades Systems Irl
Newmarket Square Rainscreen Cladding
Project Details
Eire Facades Systems Irl
Newmarket Square Rainscreen Cladding
Client: Carrowmore Property
Architect: Reddy A+U
The Newmarket Square Rainscreen Cladding project in Dublin is a mixed-use development featuring 1,925 sqm of communal spaces, a 151-room Premier Inn hotel, and residential apartments. Eire Facades delivered advanced façade solutions, including weatherproof membranes, Rockwool insulation, pre-coloured steel panels, aluminium soffits, cappings, and flashings, creating a durable and sustainable finish. Using BIM technology and Lean Construction methods, Eire Facades ensured seamless collaboration across design, production, and installation, meeting ISO 19650 standards. Platforms such as BIM 360 and tools like Revit and AutoCAD enabled efficient coordination and adherence to strict project timelines. Despite challenges such as tight schedules and subcontractor coordination, Eire Facades provided innovative solutions and maintained a high standard of quality. With a focus on compliance engineering, safety, and regulatory adherence, the façade systems were delivered ahead of schedule, combining functionality, durability, and aesthetic excellence, contributing to a transformative, sustainable urban environment.
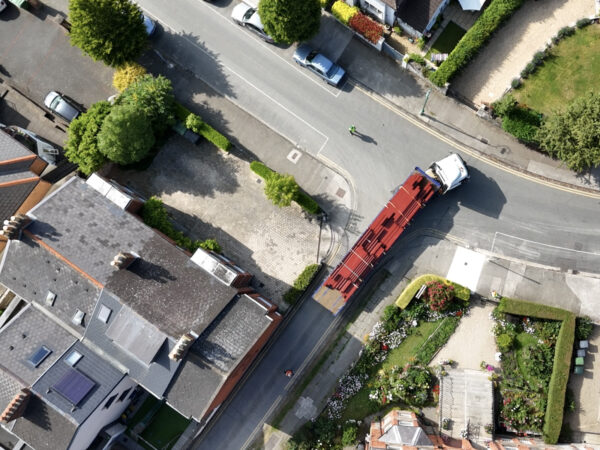
F&M Whelan Engineering Ltd
Orwell Queen of Peace Nursing Home – Structural Steel
Project Details
F&M Whelan Engineering Ltd
Orwell Queen of Peace Nursing Home – Structural Steel
Client: JV Ledwith
Architect: Reddy Architecture
Engineer: CORA Consulting Engineers
The Orwell Queen of Peace Nursing Home Project refurbishment to an existing structure with the purpose of increasing capacity of nursing home and to provide a roof garden over the 5th floor level for the residents. F&M Whelan’s scope of works included design, supply and erection of over 350 tonnes of steel to create a new structural frame around the existing structure whilst providing 2 new levels of new structural steel frame and 3 levels of structural steel frame to a completely new structure. The refurbishment will allow for an additional 13 independent living units designed to accommodate residents who do not require full-time nursing care. These units’ range in size from 32 to 67 square meters, with two larger units designed for two people. This new accommodation supports the home’s mission of providing a comfortable, semi-independent living environment for its residents.
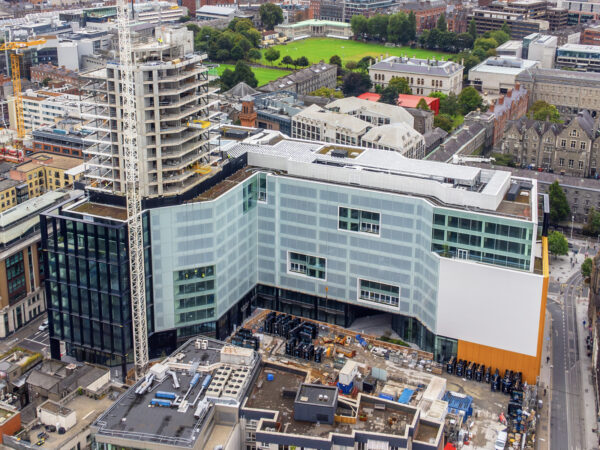
Norris Bros. Ltd.
Structural Steel at College Square
Project Details
Norris Bros. Ltd.
Structural Steel at College Square
Client: Marlet Property Group
Architect: Henry J Lyons
Engineer: Waterman Moylan
Norris Bros. Ltd was delighted to be appointed by Walls Construction to supply and install all Structural Steel from Levels 11 to 22 on The College Square Residential Tower Project. This Execution Class 3 Project was described by the project engineer as the most complicated structural steel project constructed in Ireland in 2024. Located in the heart of Dublin City Centre, the success of this project required daily and weekly collaboration between Norris Bros. Ltd, Walls Construction, Design Team, Temporary Propping Specialists and Other key trades to achieve all structural, architectural and Health & Safety requirements. This project was a huge learning curve for Norris Bros. Ltd and our Team. It has given us many learnings and confidence in our ability to undertake such projects again in the future.
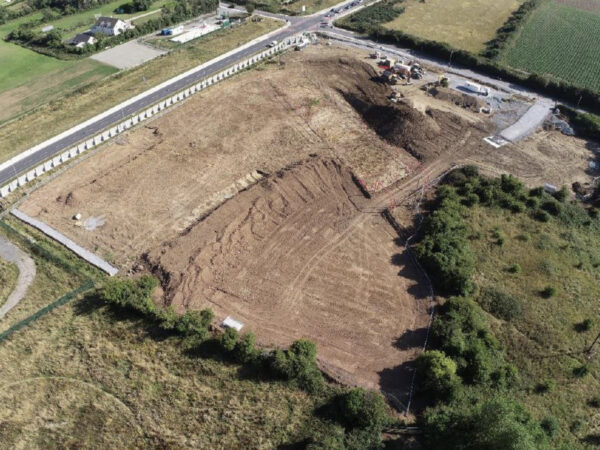
Shannon Valley Group
Lanestown View Development, Donabate
Project Details
Shannon Valley Group
Lanestown View Development, Donabate
Client: Cairn Homes
Engineer: Cairn Homes
Shannon Valley adopted a sustainable and innovative approach to the groundworks and civil engineering elements of a 2-hectare greenfield residential project, leveraging Modern and Sustainable Methods of Construction and a forward-thinking strategy. By applying alternative techniques, Shannon Valley successfully delivered a groundworks and civils package for Cairn Homes that was in line with schedule, cost-effective, environmentally sustainable, and safe for both workers and the community. The implementation of Shannon Valley’s Engineered Soil Solutions (ESS) ensured programme security, efficient resource utilisation, and enhanced site safety, facilitating smoother operations for all contractors. This soil improvement method not only raised the ground level but also created a safer work environment for excavations, scaffolding installation, and lifting operations, meeting the required specifications for a secure and productive construction site.
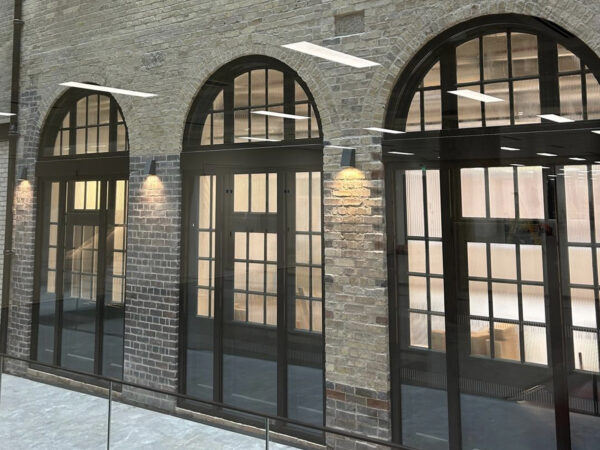
Redmond Building & Restoration
Steam Package Building, No.1 Lime Street, Dublin 2
Project Details
Redmond Building & Restoration
Steam Package Building, No.1 Lime Street, Dublin 2
Client: Marlet
Architect: Henry J Lyons Architects
Engineer: OCSC
This project involved the restoration of a historic 1909 British & Steam Packet Company building, transforming it into a modern office with updated services and a ground-floor café, while preserving its protected architectural features. Challenges included addressing severe water damage, integrating updated mechanical, electrical, fireproofing, and acoustic systems, and coordinating conservation efforts within regulatory and logistical constraints. RBR’s in-house conservation team ensured high-quality repairs to timber, masonry, and historic features, while innovative approaches—such as using an online portal for collaboration and a 3D model for M&E planning—allowed for effective solutions despite COVID-19 limitations. Fireproofing and acoustic upgrades respected the original structure, achieving modern functionality without compromising heritage. RBR adhered to ISO standards and implemented sustainable practices, including the use of reclaimed materials. By offering a fixed price and adapting its approach to challenges, RBR exceeded the client’s brief, delivering a meticulously restored building fit for contemporary use.
Specialist or Specialist Services Contract Over €5M

Asgard Controlled Environments
Mater Misericordiae University Hospital – High Level National Isolation Unit
Project Details
Asgard Controlled Environments
Mater Misericordiae University Hospital – High Level National Isolation Unit
Client: Mater Misericordiae University Hospital
Architect / Engineer: Asgard Controlled Environments Ltd
Asgard Controlled Environments led the design and construction of a state-of-the-art world class National High Level Isolation Unit (NHLIU) within the Mater Misericordiae University Hospital in Dublin.
This facility, complete with a BSL-3+ laboratory, is equipped to handle highly infectious diseases such as Ebola and Avian Influenza. Designed as a ‘hospital within a hospital,’ the unit operates independently with separate HVAC systems, negative pressure zones, and dedicated support areas to ensure containment and minimise transmission risks.
Collaborative weekly workshops, advanced 3D modelling tools, and careful project management enabled seamless integration with the hospital’s infrastructure. Despite challenges, including partial early handover for a ministerial visit, the Asgard team-maintained timeline and budget constraints.
The client expressed satisfaction with the NHLIU, recognising it as a world-class facility that strengthens Ireland’s response capabilities for high-consequence infectious diseases and provides a valuable resource for training and simulations.
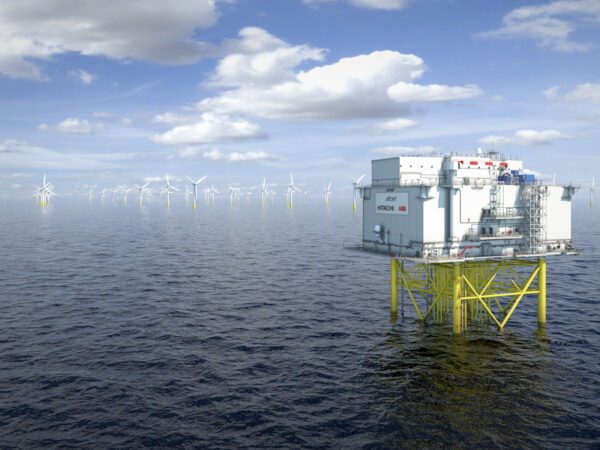
Eastgate Engineering
Dogger Bank Offshore Wind Farm
Project Details
Eastgate Engineering
Dogger Bank Offshore Wind Farm
Client: GE Vernova
Eastgate Engineering played a pivotal role in the successful delivery of the Dogger Bank Offshore Wind Farm, the world’s largest offshore wind energy project. Partnering with GE Vernova, Eastgate was responsible for the mechanical and electrical pre-assembly of the WTG Towers and Nacelles for the innovative Haliade-X turbines, a key element of this groundbreaking renewable energy initiative. Through a proactive approach to problem-solving, Eastgate overcame significant challenges, including offshore delays, supply chain disruptions, and factory defects. The team developed innovative solutions such as alternative installation methods, introduced bespoke tools like JIB Flex to enhance safety and efficiency, and implemented meticulous quality control processes to ensure zero-defect handovers. Their ability to anticipate issues, adapt plans, and collaborate effectively with stakeholders minimised delays and maximised project performance. Eastgate’s expertise, commitment to innovation, and investment in workforce training ensured on-time delivery, helping to realise this transformative project, which will power six million homes annually.
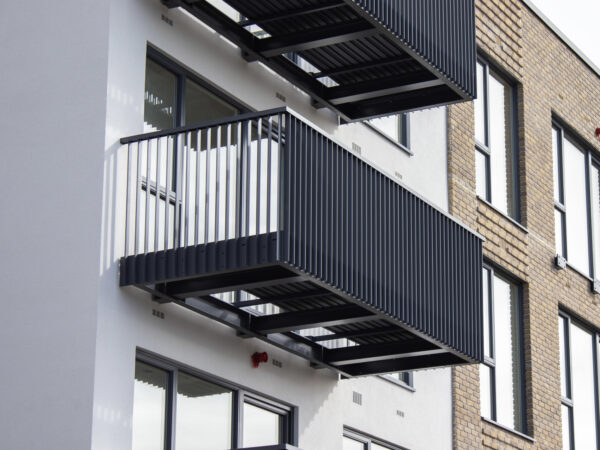
Extreme Balconies
Off-site Modular Balconies
Project Details
Extreme Balconies
Off-site Modular Balconies
Client: Cairn Homes
Engineer: TSA Consulting Engineers
The Seven Mills development highlights the excellence of our modular balcony system, a transformative solution in large-scale residential construction. Commissioned by Cairn Homes, Ireland’s leading residential developer, the project involved the design, off-site manufacturing, and installation of 1,120 balconies, valued at approximately €7 million. Our system set a new benchmark for efficiency, achieving a record-breaking installation of 52 balconies in a single day, with individual installations completed in just 6 minutes. Leveraging advanced technologies such as BIM, LIDAR scanning, and modular construction, we delivered exceptional precision, minimised on-site risks, and optimised project timelines. The maintenance-free aluminium decking and integrated water management system ensure enhanced safety, durability, and aesthetics, meeting both functional and sustainability goals. By exceeding the client’s brief and delivering outstanding value for stakeholders, our work at Seven Mills exemplifies innovation, collaboration, and excellence in construction.
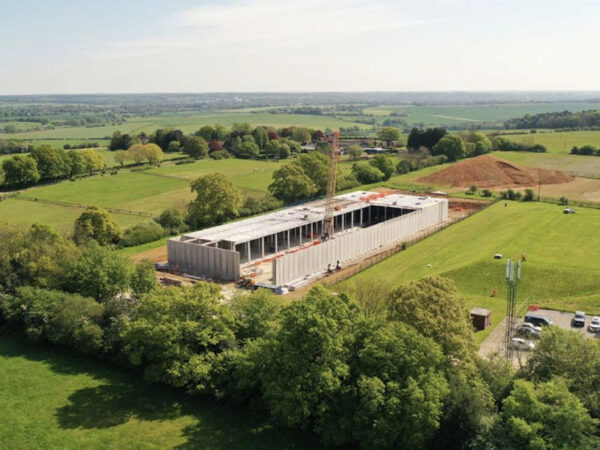
FLI Precast Solutions Ltd
Preston Service Water Reservoir
Project Details
FLI Precast Solutions Ltd
Preston Service Water Reservoir
Client: Affinity Water
Architect: NA
Engineer: GHD
The use of FLI Precast Solutions DFMA (design for manufacture and assembly) semi-precast system coupled with our structural design assisted the project team by reducing programme, design time and costs. Due to the ease of installation of the FLI Precast Solutions system the team were able to learn and adapt their approach to suit the site team resulting in the programme being reduced. The commercial, H&S, quality and environmental benefits resulted in a safe efficient way to build any water retaining structure. Key benefits included the common data environment modelling and workshop approach between stakeholders leading to the analysis of the structure in 3D for months in advance of construction, gaining real familiarity, analysing not just the build of the structure but the interfaces with other stakeholder infrastructure and follow-on trades.
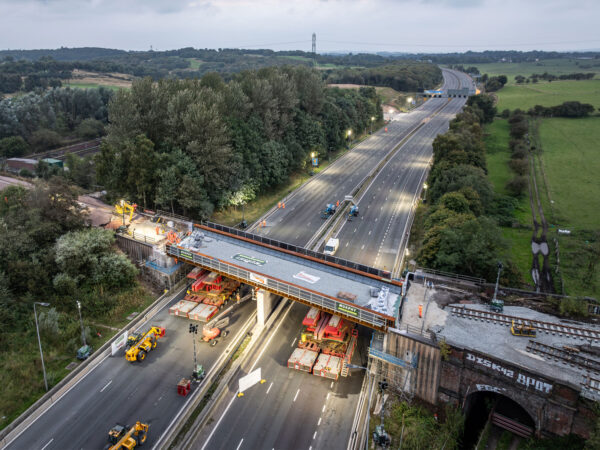
Murphy
MVN2-48A Bridge Replacement
Project Details
Murphy
MVN2-48A Bridge Replacement
Client: Network Rail
The MVN2/48A M62 Motorway Bridge Replacement project involved replacing a deteriorating rail bridge between junctions 19 and 20 of the M62 motorway, a key transportation link for freight, particularly to Drax Power Station. The project included the complete demolition of the existing bridge and the construction of a new 400 tonne, 42-meter steel bridge. Murphy, the principal contractor, collaborated with Network Rail and National Highways to minimise disruption during the process. Key innovations included off-site fabrication of the bridge and the use of environmentally sustainable materials like weathering steel. The project faced challenges, such as working within a live motorway environment and transporting large materials, which were mitigated through careful planning and collaboration. Advanced technologies and testing methods ensured high-quality, safe, and timely delivery. The project was completed ahead of schedule with zero incidents and received positive feedback for its efficient execution and minimal impact on operations.
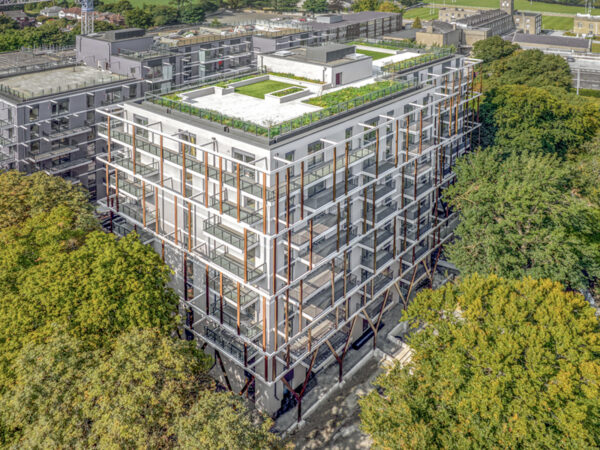
O’Carroll Engineering (OCE)
Alta Verde, Cross Avenue
Project Details
O’Carroll Engineering (OCE)
Alta Verde, Cross Avenue
Client: Lioncor
Architect: Design – Urban Agency Architects / Delivery – MDO
Engineer: Barrett Mahony Consulting Engineers
The Alta Verde project showcases construction excellence through innovative, technologically advanced fabrication and efficient installation of 266 Irish-made, off-site manufactured, modular cantilever balconies and nine kilometres of a complex façade framework system which defines the building’s distinctive appearance. Through the implementation of cutting-edge digital technologies, including 3D scanning and BIM modelling, combined with off-site manufacturing excellence, the project was achieved with zero on-site modification and without a safety incident. O’Carroll Engineering’s approach significantly reduced environmental impact while enhancing installation efficiency, aesthetic quality and client value. The successful delivery of this challenging project exemplifies how experience, resources, collaboration and innovative thinking can be leveraged to elevate architectural vision. The result is a landmark development that exceeded client expectations and demonstrates exceptional precision in steel fabrication and installation.
Third Level Course or CPD
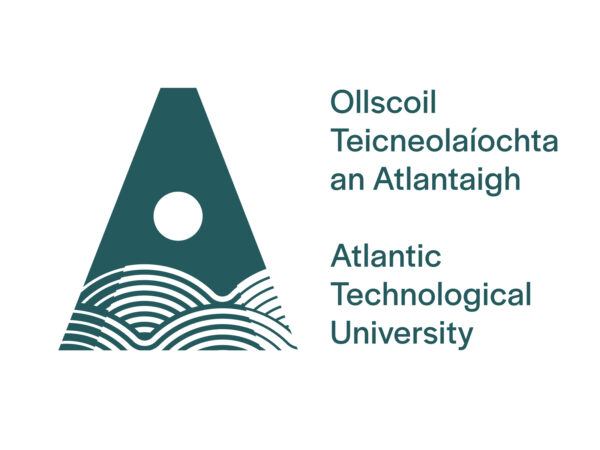
Atlantic Technological University Sligo
Civil Engineering by Apprenticeship
Project Details
Atlantic Technological University
Atlantic Technological University Sligo
The Civil Engineering Apprenticeships, launched in 2023 by ATU, addresses the significant skills shortage of civil engineers. In response to a national demand for 3,000 new engineers to support key initiatives like Project Ireland 2040 and the Climate Action Plan, ATU collaborated with industry leaders to develop formal qualifications through apprenticeships. The programme offers a blended learning model, combining on-the-job training, online lectures, and on-campus labs. It is designed for school leavers, career changers, and existing professionals seeking to upskill. The first cohort of 44 apprentices grew to 92 in 2024, with further expansion planned for 2025. Tuition fees are covered by the HEA and SOLAS, with employers providing a salary to the apprentices. The programme aligns with national strategies and industry needs, with a focus on increasing diversity and offering pathways to further education. The apprenticeship model provides a unique earn-and-learn opportunity, fostering local community development and career progression.
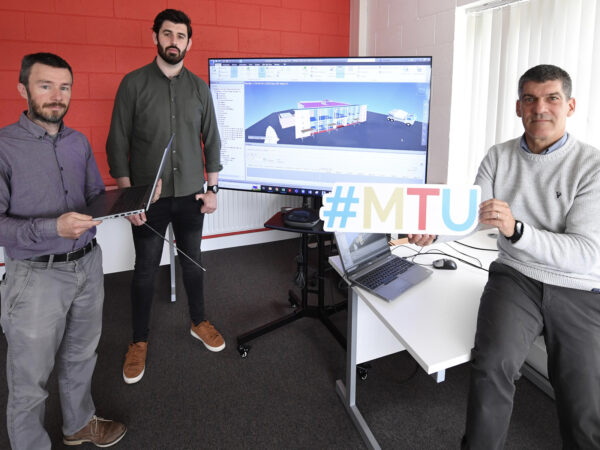
Munster Technological University
Certificate in Building Information Modelling (BIM) with Revit
Project Details
Munster Technological University
Certificate in Building Information Modelling (BIM) with Revit
This BIM course has been remarkably successful in bringing a broad group of candidates onto the BIM ladder. Without having to leave work or uproot their lives, over 300 individual professionals and tradespeople have transformed their capability and employability within the sector. Many have brought new and improved skills to their employment or own business to transform their corner of the Irish construction sector. The majority of new participants continue to find the course through word of mouth of satisfied former students, causing the module to remain oversubscribed into its 7th year of consistent delivery with no end in sight.
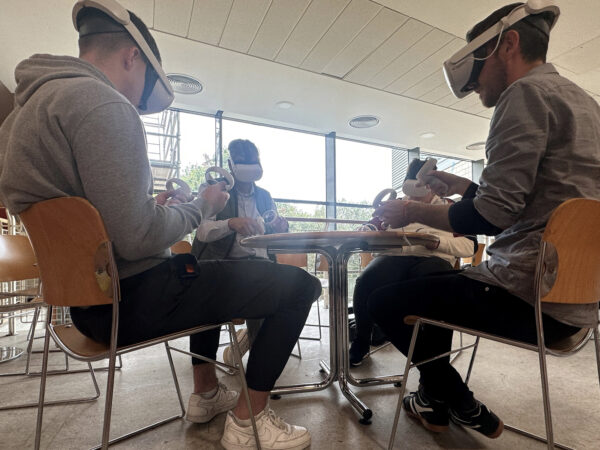
ATU Donegal
Construction Contracts Management Excellence
Project Details
ATU Donegal
Construction Contracts Management
The Level 8 Bachelor of Science (Honours) in Construction Contracts Management at Atlantic Technological University (ATU) is a transformative, part-time, fully online programme designed to address the evolving demands of the construction industry. Combining academic rigor with practical application, the programme equips graduates with advanced skills in construction management, contract law, sustainability, and financial decision-making. Accredited by the Chartered Institute of Building (CIOB), it ensures alignment with national and international industry standards. Graduates emerge as leaders, ready to manage complex projects and drive innovation in areas such as emerging technologies and sectors, sustainability integration, and equity, diversity, and inclusion (EDI). The programme’s flexible structure, industry-focused curriculum, and emphasis on real-world experience through work placements and case studies distinguish it as a pioneering educational offering. This entry exemplifies excellence in education, producing graduates who consistently excel in managerial roles in Ireland and beyond.

Law Society of Ireland
Diploma in Construction Law
Project Details
Law Society of Ireland
Diploma in Construction Law
The Diploma in Construction Law provides a comprehensive overview of the specialised discipline of construction law and practice in Ireland. Delivered expert lawyers and construction industry professionals, the course is ideal for those in the industry wishing to acquire the skills to analyse, manage, and solve intricate problems that often arise on major projects.

Atlantic Technological University Galway
MSc Built Environment Regulation
Project Details
Atlantic Technological University Galway
MSc Built Environment Regulation
ATU’s MSc Built Environment Regulation provides a flexible, mentored, certified and experiential learning continuing professional development programme which critiques the relevant key areas of Irish built environment regulation to a professional standard. The programme prides itself on expert industry-led teaching and learning and authentic assessment practice. This is a fast-changing discipline area with a significant training need, both for new entrant graduates who have recently entered the workforce, and for practitioners requiring lifelong learning refresher courses and upskilling to broaden their knowledge base and educational experience. Those working in the construction industry are acutely aware of the challenges in executing compliance requirements and of the importance of gaining the necessary work-practice and experience to consolidate that learning to a Level 9 standard, thus mastering their competence of the Irish building regulations. This programme is essential for professional development and lifelong professional practice for multidisciplinary building regulation practitioners.
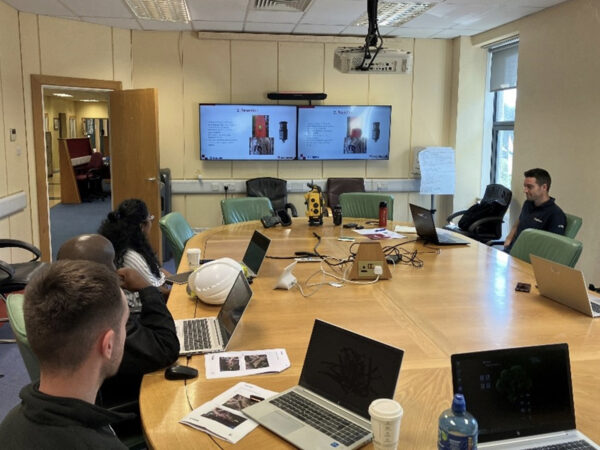
KOREC
GNSS Surveying & Setting-Out
Project Details
KOREC
GNSS Surveying & Setting-Out
The geospatial industry faces a shortage of skilled professionals, particularly setting-out engineers, despite being an ideal field for tech-savvy Generation Z. To address this gap, KOREC Ireland offers a GNSS Surveying & Setting-out course designed to equip site engineers with essential knowledge and hands-on experience using cutting-edge Trimble GNSS technology. Open to all, with no prior experience required, the course is CPD-accredited by Engineers Ireland, offering a Certificate of Competence upon completion.
Project of the Year Award
In proud association with…
