Congratulations to the ICE Awards 2022 Finalists
The category winners were announced at the ICE Awards Gala in the CCD on 14 May 2022
Finalists by Award Category
Company T/O Over €150m
Company T/O Under €150m
Main Contractor
Specialist or Specialist Service
Social & Affordable Housing Over €10m
Social & Affordable from €3m to €10m
Social & Affordable Under €3m
BIM Excellence
In proud association with CitA


Project:
Tropical Fruit Warehouse
Contractor:
PJ Hegarty & Sons
Project Details
Category: BIM Excellence
Project: Tropical Fruit Warehouse
Contractor: PJ Hegarty & Sons
Client: IPUT
Lead Architect: Henry J Lyons
Tropical Fruit Warehouse is an 80,000 sq.ft. commercial building blending the original warehouse features with spectacular modern architecture and design. It is located in the centre of Dublin’s docklands and has two fully glazed office floors cantilevering over the warehouse below, providing panoramic views of the River Liffey.
PJ Hegarty recognised that the Tropical Fruit Warehouse project offered us the opportunity to integrate our BIM/Digital department with our client, design team partners and our supply chain partners into developing new and better ways of working. By using our BIM processes we were able to deliver real value and efficiencies in terms of collaboration, coordination, site logistics and asset information management via the handover digital twin.
We feel that our initiative deserves special recognition as it demonstrates PJ Hegarty’s commitment to integrating BIM and Digital Technologies into every aspect of the business and our day-to-day work. PJ Hegarty aims to continue our digital and BIM journey by continuously learning from every project while also developing more innovative ways to utilise digital tools to help deliver future projects.
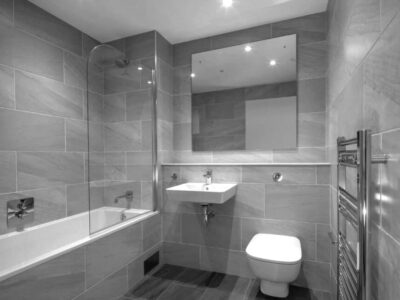
Project:
One three north Dublin 13
Contractor:
LMC Group
Project Details
Category: BIM Excellence
Project: One three north Dublin 13
Contractor: LMC Group
Client: Twinlight
Lead Architect: MDO Architects
LMC were early adopters and supporters of BIM; recognising its potential for improving collaboration, coordination and communication in construction contracts as well as potential for asset management in operation. BIM acts as a key integrant for design development, production and execution in off-site modular construction and was fundamental in the successful conversion of the apartment utility rooms to pods during the construction phase of this project.
The real value in BIM and the digital twins are their potential for efficiencies as well as potential risk and cost reductions in the operation and management of the asset. This was a key driver in the BIM philosophy on this project.
LMC are committed to continuing our digitalisation journey; continually upskilling, increasing our experience and knowledge base and ultimately identifying new opportunities to leverage BIM, data and digital technologies to the benefit of our projects across all the companies in the group.
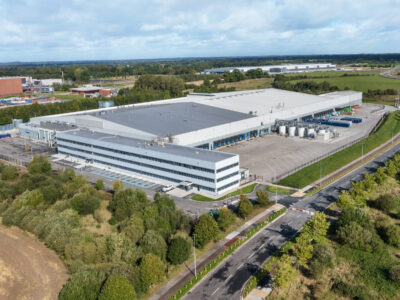
Project:
Project ABC Beverage Manufacturing Facility
Contractor:
John Paul Construction
Project Details
Category: BIM Excellence
Project: Project ABC Beverage Manufacturing Facility
Contractor: John Paul Construction
Client: Alder Clover Limited
Lead Architect: TOT Architects
Project ABC comprised the fast-track design & build conversion of an existing 30,000 m2 distribution centre in Newbridge, into a turnkey, state of the art, beverage concentrate production facility. John Paul Construction delivered the full scope including CSA, mechanical, electrical, sprinkler and process works. Given the client’s requirement to have this facility fully operational within 12 months in the midst of a global pandemic, the success of the project was critically reliant on the use of the latest Virtual Design and Construction techniques.
For us, Project ABC represents the pinnacle of BIM excellence where the team confidently relied on technological aids to improve communication and information flow, reduce waste, and drive our quality standards and productivity efficiencies across the project.
From setting out BIM execution plans and information protocols to forensic analysis in virtual design coordination and production workshops, Project ABC is testament to what is possible when technology is fully utilised in a collaborative environment.
Following a year of intense planning, construction and commissioning, we have delivered an integrated and automated facility, performing as designed, to the client’s requirements. The successful approach on this project will form the benchmark for all future projects.

Project:
Hyper-Scale Data Centre Project – Denmark
Contractor:
Ardmac
Project Details
Category: BIM Excellence
Project: Hyper-Scale Data Centre Project – Denmark
Contractor: Ardmac
The coordination and management of service penetrations within the internal partitions is a sectoral issue, creating challenges for those involved. Resolving this issue through the application of a robust, well defined and controlled BIM process introduces value to projects as a unique service offering with value generation potential for multiple interdependent stakeholders. Where Ardmac’s Service Penetration Management Strategy is applied, this results in reliable quantitative and reportable data, It has been observed on large scale Data Centre projects that application of the process results in Leaner outcomes including over 50% reduction in site production hours required to mobilise, mark and cut service penetrations throughout the construction phase. We place our customer at the centre and apply Lean construction principles and technology to everything we do at Ardmac. Our goal is to maximise value for our customers. These digital processes not only improve efficiencies for Ardmac but also for our customers.
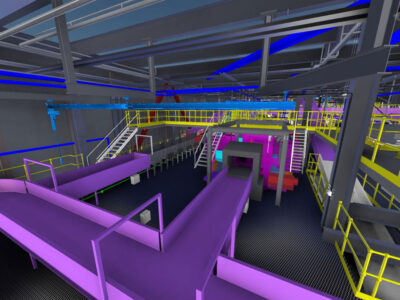
Project:
Standard 3 HBS project – Baggage Integration – T2
Contractor:
Collen Construction
Project Details
Category: BIM Excellence
Project: Standard 3 HBS project – Baggage Integration – T2
Contractor: Collen Construction
Client: DAA
Lead Architect: BKD Architects
As more Clients realise BIM is a robust process for project delivery, the focus on “value added” elements of the process need to be ensured. The T2 project embraced this idea. Collen and all stakeholders were able to concentrate their efforts on BIM tasks described in this submission, that we knew would save time, provide more accuracy, reduce rework, help maintain a safe site working environment and provide our client with transparency throughout the build process and finally, the updated Asset they required to comply with the Aviation Security regulations.
By using BIM processes, tools, technology, and innovation in software, Collen was able to produce as built models, drawings, and asset information that we knew were verified to a very high accuracy. In doing so, Collen delivered to the DAAs brief, an Asset Information Model that could be linked to their chosen Building Management System.
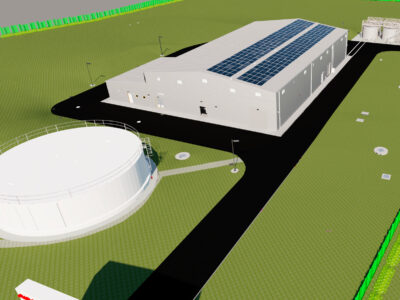
Project:
Thurles Regional Water Supply Scheme
Contractor:
Glan Agua
Project Details
Category: BIM Excellence
Project: Thurles Regional Water Supply Scheme
Contractor: Glan Agua
Client: Irish Water
Irish Water are a client who are constantly looking to drive excellence having invested heavily over the past ten years. We have worked on some of their flagship projects, developing our understanding of BIM together on a project-by-project basis. The years of learning were pushed to the limit on this project, although it was a struggle for all involved due to the global crises, the team were determined to achieve something special. The result was a state-of-the-art facility delivered to the highest quality, on time, on budget and with a smooth transition into the O&M phase of the facility lifecycle. A solar panel system which was assessed using BIM tools was installed and will produce 87,899 kWh per annum of clean electricity, saving Irish Water 52,739kg of carbon emissions annually, and providing a levelized cost of electricity of €0.04 /kWh.
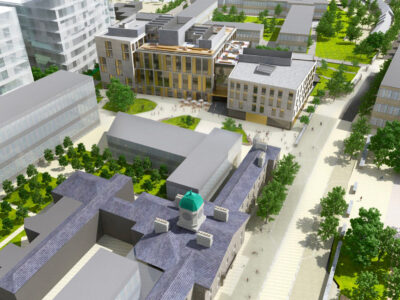
Project:
Grangegorman Central and East Quad
Contractor:
John Sisk & Son
Project Details
Category: BIM Excellence
Project: Grangegorman Central and East Quad
Contractor: John Sisk & Son
Client: Technological University Dublin (TUD)
Lead Architect: Feilden Clegg Bradley Studios / AHR – Architects
A part of the Grangegorman Strategic Development Zone, the project “TU Dublin Campus at Grangegorman – East and Central Quads” comprises of two distinct buildings. Central Quad is an interdisciplinary teaching building. Science, research, and innovation-focused, the building accommodates ten schools from the College of Sciences & Health, College of Engineering & Built Environment, and College of Arts & Tourism, alongside general learning space, distributed learning commons, staff accommodation, and building support. The building is a contemporary and dynamic interpretation of the classic university quadrangle, split into two L-shaped forms blocks around a landscaped courtyard. The East Quad building accommodates most academic activities and facilities required for the College of Creative & Cultural Industries consists of seven schools, five of which will be adjusted within the East Quad. The accommodation includes a 400 seat music performance hall, music, dance & drama performance & practice spaces, and creative arts and media studios.
BIM Excellence
In proud association with CitA
Civil Engineering Over €10m
In proud association with Diatec

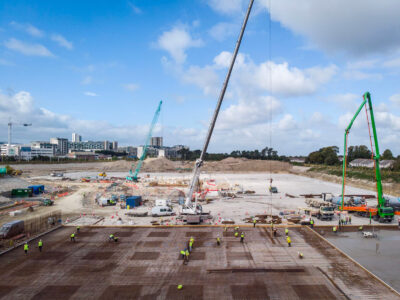
Project:
Stillorgan Reservoir Upgrade
Contractor:
Murphy Ireland
Project Details
Category: Civil Engineering (Over 10M)
Project: Stillorgan Reservoir Upgrade
Contractor: Murphy Ireland
Client: Irish Water
Lead Designer: Aecom Ireland Ltd. Process Engineering Design – Murphy Process Engineering (Murphy Ireland)
More than 200,000 Dubliners have benefited from a safer and more secure water supply following the completion of the new Stillorgan reservoir by Irish Water. The original reservoir in South Co Dublin – the largest treated water reservoir in the country – had supplied drinking water to the surrounding area for over 150 years. It was one of the last remaining uncovered treated water reservoirs in Europe. John Prendeville, Project /Manager with Irish Water, said it was a €50m investment in providing a long-term solution “to safeguard this strategically important part of Dublin’s water supply for the future”. It was delivered on time and to budget, Mr Prendeville said, through “a hugely collaborative effort between Irish Water, Dublin City Council, Nicholas O’Dwyer Ltd, Murphy International Ltd and of course, the local community, whose co-operation and patience have allowed these works to succeed”.

Project:
N59 Maam Cross to Bunnakill Project
Contractor:
Clare Civil Engineering
Project Details
Category: Civil Engineering (Over 10M)
Project: N59 Maam Cross to Bunnakill Project
Contractor: Clare Civil Engineering
Client: Galway County Council
Lead Designer: Jacobs
The N59 is 5km of national Type 3 Single Carriageway built through peat bogs and lakes. It realigns and makes a 5km section of national primary road through the lakes and bog east of Maam Cross safer. The project was delivered under extremely challenging environmental constraints, given the sites location in an area with multiple Special Areas of Conservation, narrow wayleave, deep peat bog and live traffic. The Project was the forerunner to future schemes that will be completed in other legally protected habitats with the Client now able to demonstrate that they are capable of achieving the standards necessary to complete these sections while protecting the flora and fauna within. The project was delivered safely, without environmental incident and within budget and programme.
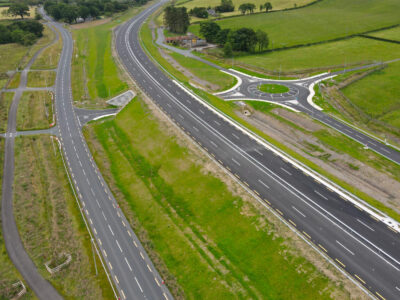
Project:
N4 Realignment Collooney to Castlebaldwin
Contractor:
Roadbridge
Project Details
Category: Civil Engineering (Over 10M)
Project: N4 Realignment Collooney to Castlebaldwin
Contractor: Roadbridge
Client: Sligo County Council
Lead Designer: JV – Fehily Timoney (FT)/Clandillon Civil Consulting (CCC)/Byrne Looby (BL)
The N4 Realignment has been noted as the most important infrastructure project within the North West over the past decade. This section of road between Collooney and Castlebaldwin was a notorious stretch with multiple accident blackspots that unfortunately claimed far too many lives over the past 30 years. Like all companies in our sector, building a major infrastructure project like this in the midst of a global pandemic was a major achievement for the project team. A mixture of skill, determination and commitment from the whole project team including Roadbridge’s Construction team, its local and extended supply chain, the Designers, Clients Representatives and Sligo Co. Co., has resulted in the successful delivery of such an exemplar project.
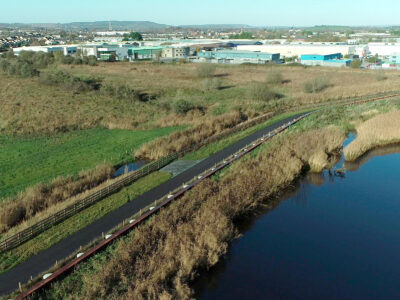
Project:
Ennis South Flood Relief Scheme
Contractor:
Ward & Burke Construction Ltd
Project Details
Category: Civil Engineering (Over 10M)
Project: Ennis South Flood Relief Scheme
Contractor: Ward & Burke Construction Ltd
Client: Clare County Council
Lead Designer: Ryan Hanley Consulting Engineers
The Ennis South Flood Relief scheme represents the final phase of flood defence works throughout the town. The works undertaken included the upgrade of the existing flood defence embankment between the Quin Road and the N85 Clareabbey Bridge at Clareabbey and separate Flood Overflow Culverts from St. Flannan’s Stream and Ballybeg Stream to the Clareabbey flood plain. Construction of flood relief works at Ennis South commenced in April 2019. A significant re-design of the original scheme was undertaken during the course of construction. This redesign included a piling solution necessary to address instability of existing embankments. The works was completed on programme in July 2021 despite all the adversity of dealing with arduous ground conditions and ecological constraints of working in a Special Area of Conservation. The project is a major success and the risk of flooding in the area has being completely diminished as a result of the Works.

Project:
Pearse Roof Project
Contractor:
John Sisk & Son
Project Details
Category: Civil Engineering (Over 10M)
Project: Pearse Roof Project
Contractor: John Sisk & Son
Client: Iarnród Éireann
Lead Designer: AECOM
The Pearse Roof Project involved the replacement of the existing roofs on both the main train hall and car park of Pearse Railway Station in Dublin 2. The DART (Dublin Area Rapid Transit) station holds the title of busiest commuter station in Ireland. The original roof was constructed in the 1870’s. It was replaced with a new roof structure over the main train hall and carpark areas, while keeping the station operational. The project commenced in August 2018 and was completed on time in September 2020 as Public Works Designed by the Contractor. It was a complex engineering and logistical challenge and provides a great example of where teamwork delivered a successful project outcome. The employer, employer’s representative, contractor’s site team, contractor’s engineer, specialist sub-contractors and station operators always went over and above in an effort to deliver the project.

Project:
Rose Fitzgerald Kennedy Bridge
Contractor:
BAM
Project Details
Category: Civil Engineering (Over 10M)
Project: Rose Fitzgerald Kennedy Bridge
Contractor: BAM
Client: Transport Infrastructure Ireland (TII)
Lead Designer: Arup and Carlos Fernandez Casado S.L
The design and construction of the Rose Fitzgerald Kennedy Bridge has earmarked a milestone for bridge engineering in Ireland. In January 2020 the townland of New Ross had a new Barrow bridge, one which would, alleviate the local traffic congestion, reduce journey times on the national N25 and N30 routes and moreover, one that would set a new record for extradosed bridge construction. The design and construction of the bridge demanded excellence on every aspect from the temporary works required to construct the bridge to the large stay cable system that supports the 230m spans to the high strength concrete in the deck segments. Excellence was achieved by BAM in no small way through collaboration with an expansive international supply chain.
Civil Engineering
In proud association with Diatec
Civil Engineering Under €10m
In proud association with Diatec


Project:
Sandyford Cycle Route
Contractor:
Clonmel Enterprises Ltd
Project Details
Category: Civil Engineering Under €10m
Project: Sandyford Cycle Route
Contractor: Clonmel Enterprises Ltd
Client: Dun Laoghaire Rathdown County Council
Lead Designer: Clifton Scannell Emerson Associates
We believe that the information contained within our entry for the Sandyford Cycle Route demonstrates why a seemingly standard civil engineering project done well should be considered for an Irish Construction Excellence Award (ICE Award). Many of us believe that to demonstrate construction excellence the project should be of a complex engineering design and construction techniques and while those types of projects certainly demonstrate excellence in innovation, at CEL, we believe that it is far more important to do frequently used, seemingly simple infrastructure project to a high standard and in a relatively short time frame while minimise their impact on those around them. The Sandyford Cycle Route certainly represents that description of Construction Excellence overcoming significant challenges to delivery a badly needed piece of infrastructure.
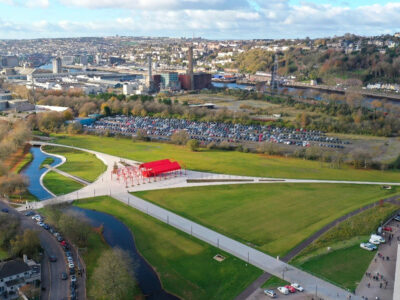
Project:
Marina Park Phase 1
Contractor:
Sorensen Civil Engineering Ltd
Project Details
Category: Civil Engineering Under €10m
Project: Marina Park Phase 1
Contractor: Sorensen Civil Engineering Ltd
Client: Cork City Council
Lead Designer: Okra Landscape Architects
Extract from the Client’s vision statement for Marina Park: “Imagine walking in a 21st Century Marina Park along the River Lee. The park is a symbol of Cork’s pride, illustrating a shift in the priorities and thinking of the city, the value of nature, and access to green space for all its inhabitants. It is the Park for the next generation, a new ‘place for gathering’, a ‘place to be’, embracing the ‘genius loci’, thus linking what the core site will be to what it once was.”
Every member of the team bought into this vision and took individual and collective responsibility to achieve the highest standards in construction excellence.
“As the landscape architect and designers of the park, we are extremely impressed with the level of care and ambition put into the construction works in the park and the great result.” Okra Landscape Architects.
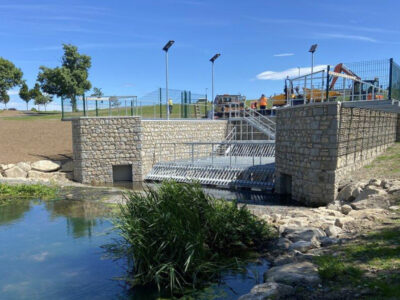
Project:
Kilbogget Park Flood Storage Project
Contractor:
MJS Civil Engineering Ltd
Project Details
Category: Civil Engineering Under €10m
Project: Kilbogget Park Flood Storage Project
Contractor: MJS Civil Engineering Ltd
Client: Dún Laoghaire-Rathdown County Council
Lead Designer: MWP
MJS Civil Engineering is typical of many SMEs involved in Irish Civil Engineering who are family owned and take great personal pride in every scheme they undertake. We are very proud of the outcome of this particular scheme which is a result of a collaborative team approach by the Client, the Design team and us as the Contractor, based on a relationship built up over many years and various projects. One of the reasons I know that this project is special is the enthusiasm exhibited by our site team when working on the scheme and the general positive attitude emanating from the site. As a Civil Engineering Company we are proud of the standard and complexity of the work completed on this scheme.
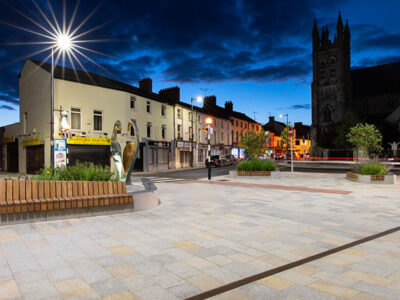
Project:
Clanbrassil Street and the St Nicholas Quarter Rejuvenation Scheme
Contractor:
John Cradock Ltd
Project Details
Category: Civil Engineering Under €10m
Project: Clanbrassil Street and the St Nicholas Quarter Rejuvenation Scheme
Contractor: John Cradock Ltd
Client: Louth County Council
Lead Designer: BDP
Clanbrassil Street and St Nicholas Quarter Rejuvenation Scheme was a major collaboration between John Cradock Ltd, Louth County Council and their design team. It introduced a new and improved public realm, rebalancing the street towards pedestrians, and providing a high quality and long lasting regenerative benefit to the key commercial street in one of the countries largest towns. The excellence achieved in the project has resulted in a transformative effect on the street, the human experience of it, and facilitates extensive potential economic benefit. This was achieved without negating the historic value and existing built heritage of the area, and was delivered with minimal impact on the local community, and indeed was enhanced by the extent of local buy-in. The project is a prime example of the benefits of investment in high quality public realm in our provincial towns and serves as a standard bearer for similar construction projects.

Project:
Castletroy Urban Greenway
Contractor:
P&D Lydon
Project Details
Category: Civil Engineering Under €10m
Project: Castletroy Urban Greenway
Contractor: P&D Lydon
Client: Limerick City and County Council
Lead Designer: Limerick City and County Council / NHL consulting and Architect Brian Loughrey
During the The Castletroy Greenway project, P&D Lydon used initiative ideas and equipment to lay 1.3km of 2.5m wide footpath, within budget and ahead of schedule. This included using a machine that could lay up to 200m of footpath a day, as opposed to the traditional method of shuttering and hand pouring these which would have general outputs of 50m per day. This essentially made it 4 times faster to complete the project. The project was carried out using Trimble Machine Control Systems interlinked with Siteworks Positioning Systems and Trimble Business Centre. This allowed for very detailed and accurate excavations and filling works. This in turn led to a more efficient and cost-effective system of working.
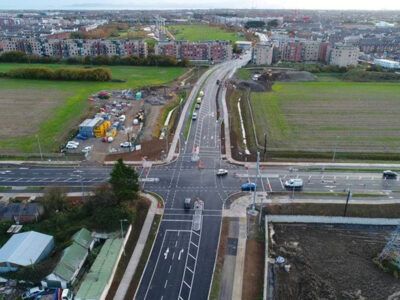
Project:
Hole in the Wall/Mayne Road Junction Upgrade
Contractor:
SIAC Construction
Project Details
Category: Civil Engineering Under €10m
Project: Hole in the Wall/Mayne Road Junction Upgrade
Contractor: SIAC Construction
Client: Fingal County Council
Lead Designer: Barry Transportation
This project has been a massive success both in terms of the high standard of construction and its benefit to the community. During the official opening which took place on the 10th December 2021, the Minister for Housing, Local Government and Heritage Darragh O’Brien, TD, in his opening speech highlighted these benefits while also complimenting SIAC Construction for the quality of the project. He also highlighted that the project will allow the much needed development of social housing in the area.
The Mayor of Fingal, Cllr Seána Ó Rodaigh thanked all involved with the successful delivery of the project and the performance of SIAC Construction. She also highlighted and thanked all involved with its construction considering that the project was constructed during a worldwide pandemic.
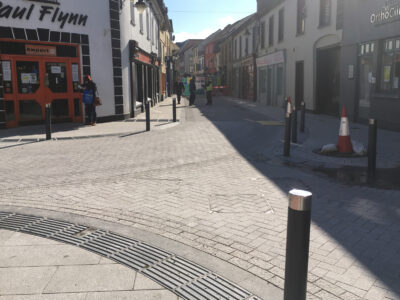
Project:
Ennis Public Realm Regeneration Project
Contractor:
Shareridge Civil Engineering
Project Details
Category: Civil Engineering Under €10m
Project: Ennis Public Realm Regeneration Project
Contractor: Shareridge Civil Engineering
Client: Clare County Council
Lead Designers: Architect – Nicholas de Jong Associates. Engineers – Malachy Walsh & Partners
The upgrade of the public realm in Ennis has been a longstanding objective of Clare County Council with the Parnell Street, Laneways and Bow-ways project, representing a significant investment for the town. The result of this investment is a safer, more attractive pedestrian environment and spaces, facilitating the Town Centre as a destination, by improving its vitality and enabling Ennis to capitalise on its existing assets.
The key features of the project included shared surface treatment, widened footpaths, high-quality surface materials with improved street furniture, lighting and signage and street trees. The design development for the project was informed through a process of public consultation, stakeholder engagement and technical design studies, thus providing an end product that enhances and protects the uniqueness of this beautiful town.
Shareridge has been privileged to work with such a forward-thinking client in Clare County Council and we are looking forward to our continuing collaboration.
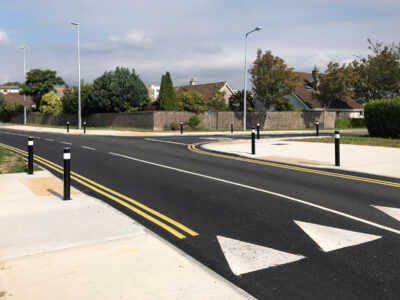
Project:
Provision Of Improved Pedestrian & Cycle Facilities in Carrigaline
Contractor:
McGinty & O’Shea Ltd
Project Details
Category: Civil Engineering Under €10m
Project: Provision Of Improved Pedestrian & Cycle Facilities in Carrigaline
Contractor: McGinty & O’Shea Ltd
Client: Cork County Council
Lead Designer: Cork County Council
In Summary this was a complex and challenging Infrastructure Project with extensive Traffic management in a densely populated Urban District. Despite the many challenges we are delighted to have successfully delivered this Project to our Client, Cork County Council, to the highest standards, with a ZERO Incident safety record, On Time and Within Budget. This scheme has been embraced by the people of Carrigaline who are delighted to see such facilities being put in place to unsure the safety of their children and their community as a whole. We would also like to take this opportunity to thank our Client Cork County Council and especially the Project Team for all their help and support over the duration of the project.
Civil Engineering
In proud association with Diatec
Commercial Over €15m
In proud association with SIKA Ireland

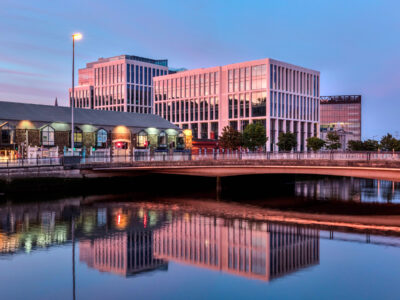
Project:
Penrose Dock Development
Contractor:
PJ Hegarty & Sons
Project Details
Category: Commercial Over €15m
Project: Penrose Dock Development
Contractor: PJ Hegarty & Sons
Client: John Cleary Developments
Lead Architect: Wilson Architecture
The Penrose Dock project comprises of 250,000 sq.ft. of Grade A commercial office space in two buildings along with an underground gym area & cafe. The project was completed to the satisfaction of the client and more than exceeded the clients five KPI milestones of safety, quality design, quality build, construction timeline and budget. All these milestones were exceeded during the COVID-19 Pandemic making it all the more successful as a project. The project was also awarded LEED Gold status. The much sought-after office spaces include tenants such as Matheson, Grant Thornton, Qualcomm, Sophos, Varonis, Dennehy’s Health and Fitness, Naturally Nourished, Cloudera and Cadence.
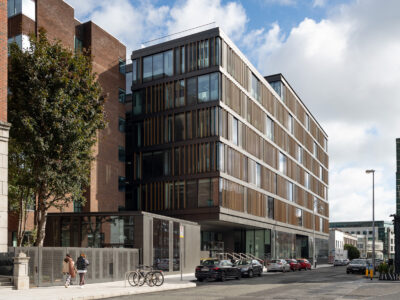
Project:
2 Cumberland Place
Contractor:
Flynn
Project Details
Category: Commercial Over €15m
Project: 2 Cumberland Place
Contractor: Flynn
Client: Hibernia REIT
Lead Architect: MCA Architects
Hibernia REIT had a clear vision for this 2 Cumberland Place project – a high end modern office block that embraces the surrounding environment whilst also complimenting the existing 1 Cumberland Place office space and community. Through careful planning and execution, the project team not only delivered on the clients brief but also surpassed those expectations. Relationships with the community were not only maintained but developed throughout the project with the end result being a development that embraced those most affected by it. The bespoke Façade provides an elegant finish that draws acclaim from far and wide.

Project:
35 Shelbourne Road, Ballsbridge, Dublin
Contractor:
mac-group
Project Details
Category: Commercial Over €15m
Project: 35 Shelbourne Road, Ballsbridge, Dublin
Contractor: mac-group
Client: October Management
Lead Architect: RKD
35 Shelbourne Road was commissioned to replace an outdated 1970’s 5-storey office building with a sustainable high quality building capable of meeting current and future market expectations and make a positive contribution to the locality in terms of active street frontage, enhanced public realm and Architectural design.
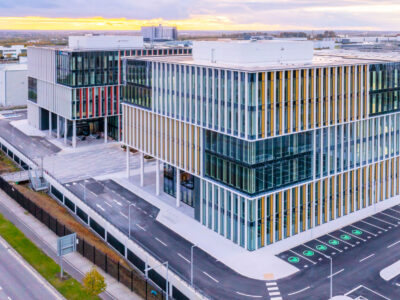
Project:
Stemple Exchange
Contractor:
Bretland Group
Project Details
Category: Commercial Over €15m
Project: Stemple Exchange
Contractor: Bretland Group
Client: Channor Group
Lead Architect: TOT Architects
Bretland were commissioned by Channor to construct Stemple Exchange, two contemporary, six-storey, landmark office buildings in Blanchardstown Corporate Park to LEED v4 Gold Standard. The project involved construction of the two buildings with approximately 85,000 sq.ft. of lettable office space each over 6 floors with a single basement and podium to accommodate 500 parking spaces. Office areas were completed to shell and core (including raised floors) with full landlord fitout to all common areas.
The buildings feature large open space floor plans which allow flexibility for multi or single tenancies thanks to a value engineering proposal by Bretland to use a Deltabeam system with precast columns and floor slabs. Bretland’s in-house glazing department undertook the full design, procurement, and installation of the entire curtain walling façade system including distinctive, bespoke aluminium feature fins to both buildings.

Project:
The Exo Building
Contractor:
Bennett (Construction) Ltd
Project Details
Category: Commercial Over €15m
Project: The Exo Building
Contractor: Bennett (Construction) Ltd
Client: Grant Thornton
Design Architects: Shay Cleary Architects | Executive Architects: MCA Architects
The EXO building at 73.00m, and 17 storeys tall is Dublin’s tallest office block. The overall site accommodates approximately 16,025 m2 of LEED Platinum office space including roof garden, car parking, cycle stores. The development includes a “glass box” restaurant/bar which comprises an 8m high glazed structure to the north of the Exo Building. As an architectural expression, EXO is inspired by its surroundings. There is a significant reference to the elements that have long been part of the iconography of the port area. A key structural feature of the building is the exterior steel exoskeleton trusses running the length and height of the building spanning between 3 steel Mega columns located within the RC cores. The building’s dramatic, fully exposed steel truss reflects the nearby cranes and gantries.
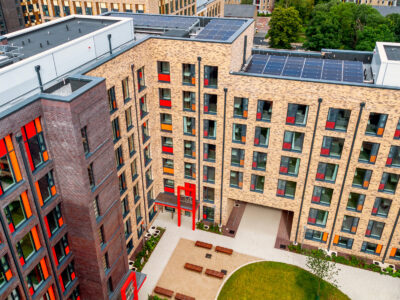
Project:
UCD Student Residences Masterplan Phase 1
Contractor:
JJ Rhatigan & Company
Project Details
Category: Commercial Over €15m
Project: UCD Student Residences Masterplan Phase 1
Contractor: JJ Rhatigan & Company
Client: University College Dublin – UCD Property Development Company Limited
Lead Architect: Reddy Architecture & Urbanism
Phase 1 of the UCD Residential Masterplan consists of the construction of 3 new separate buildings comprising 2 student accommodation blocks and a student centre building with accommodation over, set within a live university campus environment, with access routes maintained for students, staff and the public. The development provides 924 bed spaces of traditional student accommodation, residence halls and studio apartments.
We have excellent working relationships with our client, University College Dublin, our project design partners, subcontractors and suppliers copper-fastened over the years having completed 14 projects on this campus since in the past 15 years.
The overriding major success for this project was that it provided just under 1000 beds in time for the start of the university year, while overcoming the challenges of COVID-19 to do this, thus resulting in being the largest single contributor to available and quality accommodation for the Dublin student population.

Project:
No.1 Horgan’s Quay
Contractor:
BAM
Project Details
Category: Commercial Over €15m
Project: No.1 Horgan’s Quay
Contractor: BAM
Client: BAM
Lead Architect: O’ Mahony Pike Architects
No.1 Horgan’s Quay is a new 8-storey commercial office building, located approximately 800m north-east of Cork City Centre. No. 1 Horgan’s Quay incorporates a mix of newly constructed, part restoration with a floor area 10,850 m2 GIA office block. The new build is cantilevered over the original Goods Shed Cork limestone wall providing modern open floor plates with natural light from dual aspects. LEED Gold Standard office blocks which features 6 large open-plan upper office floors. The restored structure of the Goods Shed with its preserved historic features, including internal columns, lattice girder, box truss, queen post trusses and roof structure provide a unique backdrop to No.1’s entrance hall and reception foyer 6-acre development incorporating over 6,000 sq.m. of new public realm with direct train station access.
Commercial Over €15m
In proud association with SIKA Ireland
Commercial Under €15m
In proud association with Aluprof UK

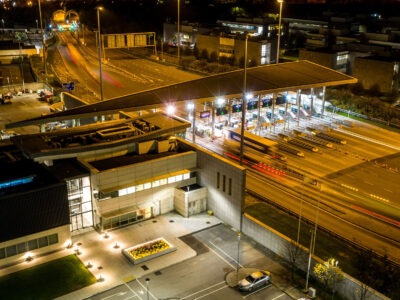
Project:
Motorway Operations Control Centre
Contractor:
John Paul Construction
Project Details
Category: Commercial Under €15m
Project: Motorway Operations Control Centre
Contractor: John Paul Construction
Client: Transport Infrastructure Ireland
Lead Architect: MCA Architects
The Motorway Operations Control Centre was constructed as part of an upgrade and extension to the existing Tunnel Control Building. A state-of-the-art facility, it monitors and manages more than 1,200km of road network across Ireland. A 3m-high, 15m-wide, 4.2-million-pixel video-wall displays real time feeds from the CCTV network to a control room supported by incident rooms, meeting rooms and office spaces. The control centre serves as the location for coordinating the response to incidents on the road network allowing operators and emergency services to safely clear the network, close lanes, post advice to overhead message signs and reduce the risk of secondary incidents.
The facility was constructed in a live environment with strict working practices while ensuring no interruption to live 24/7 monitoring of the road network. Collaboration between John Paul Construction, TII, ERTO and other stakeholders ensured that the project was delivered safely, on-time and within budget to the highest quality standards available.
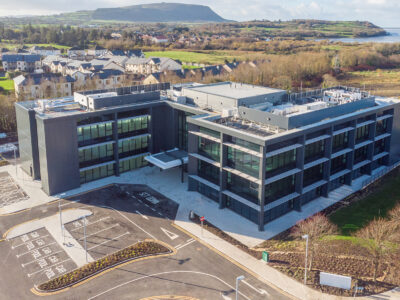
Project:
IDA Advance Office Building, Finisklin, Sligo
Contractor:
JJ Rhatigan & Company
Project Details
Category: Commercial Under €15m
Project: IDA Advance Office Building, Finisklin, Sligo
Contractor: JJ Rhatigan & Company
Client: IDA Ireland
Lead Architect: Fewer Harrington
The Finisklin IDA Industrial Park in is located just 1.8km from Sligo Town Centre and adjacent to the National Roads N4 (Dublin- Sligo) and N16 (Sligo – Fermanagh). The latest addition to the park is the new Advance Office Building; an impressive three story detached office building extending to a total of approximately c.4,500 sq.m.
It has been delivered to provide open plan Grade A office space in two wings over three floors linked by a central core of reception, circulation / access routes, stairs and lift and welfare facilities. The building’s flexible design, together with the site layout, allows for future expansion and subdivision, subject to necessary permissions. One of the building’s most appealing features is an abundance of bright light throughout, which is facilitated by large glazed windows and skylights.
The project was delivered three months early, on budget to a standard that surpassed the client’s expectations
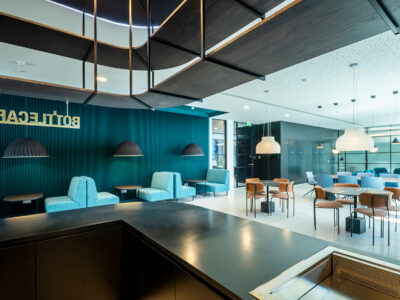
Project:
Bottleworks, No. 15 Barrow Street
Contractor:
John Sisk & Son
Project Details
Category: Commercial Under €15m
Project: Bottleworks, No. 15 Barrow Street
Contractor: John Sisk & Son
Client: Jones Investments Ltd
Lead Architect: Henry J Lyons
Bottleworks is where people come to innovate in a creative open plan workspace, located at 15 Barrow Street, Dublin 4.
The building comprises of three floors over a double basement. It includes 25,763 sq.ft. of office space, cafe, reception area and high-quality finished lift lobbies.
As opposed to simply being used to meet structural requirements and hidden from view, concrete forms the core of Bottleworks. The finished building has delivered a bright and spacious work environment.
A dark green bespoke concrete reception desk and circular columns feature throughout. It also includes concrete sinks in bathrooms and stunning board marked concrete forming the stair core, lift core and basement level walls. The circular columns that can be seen prominently in the building were cast in fair faced cardboard pillar formers.
Bottleworks proudly achieved the NZEB (Nearly Zero Energy Building) performance specification for energy and carbon dioxide emissions.
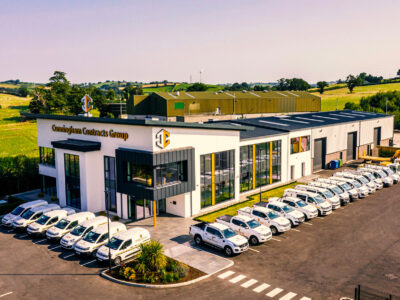
Project:
Cunningham Contracts HQ
Contractor:
Cunningham Contracts
Project Details
Category: Commercial Under €15m
Project: Cunningham Contracts HQ
Contractor: Cunningham Contracts
Client: Cunningham Contracts
Lead Architect: Gray Design
Lead Engineers: Cranston Consulting
In 2020 Cunningham Contracts identified a need within their building & growth strategy to expand their operation and facilities in order to meet their ever expanding order book of new projects.
With expert planning, coordination and determination Cunningham Contracts Group delivered the impossible, completing the new state of the art office and commercial premises within 5 months of starting on site. Implementation of BIM and innovative digital construction practices along with forward thinking resulted in the successful delivery of this project.
This project exemplifies Cunningham Contracts Groups technical and professional expertise successfully delivering the highest possible quality for their clients, exceeding design intent and requirements within an incredibly tight and fast paced delivery programme.
Commercial Under €15m
In proud association with Aluprof UK
Construction Project Manager

Project Manager/Contractor:
Shawn Lamprecht
(Townlink Construction Ltd.)
Project:
Extension to The Spencer Hotel
Project Details
Construction Project Manager: Shawn Lamprecht
Project: Extension to The Spencer Hotel
Contractor: Townlink Construction Ltd.
Client: MHL Hotel Collection
Lead Architect: Cobbe Architecture
Shawn Lamprecht was the Project Manager on The Spencer Hotel Extension and successfully delivered the project within a very challenging and logistically tight site. With over 16 years’ experience in construction management, Shawn has worked across South Africa, UAE and Ireland. Shawn delivered the 42 bedroom extension to The Spencer and conference rooms in two phases. Shawn took responsibility for the quality and health & safety on site. He adapted plans and strategies mid project in order to facilitate working during the global pandemic. Shawn spent time with all those involved in the project to ensure excellence was produced. Shawn always had the clients desires at the forefront of his plans and strategies for the delivery of this project. The client was very satisfied with both the progress of this project and the end result.

Project Manager/Contractor:
Vincent Hendrick
(Quinn Downes Group)
Project Details
Construction Project Manager: Vincent Hendrick
Project: Confidential
Contractor: Quinn Downes Group
Client: Confidential
With over 15 years’ experience in the Mechanical Engineering and Contracting sector, Vincent’s role is Project Manager in which his primary area of expertise is the execution and delivery of complex projects in live buildings with the upgrade of the existing M&E infrastructure, HVAC Plant & Equipment, Energy upgrades whilst completing PSCS for the duration of the projects.
Vincent has delivered numerous Energy Centre upgrade projects in various sectors during the coarse of 2020 / 2021 all whilst during the current pandemic with complex constraints to mitigate. Some of the project industry sectors Vincent has managed and delivered in 2020 / 2021 include – Commercial Sector, Government Buildings, Corporate sector, Data Centre and the Healthcare Industry.
Vincent prides himself and his team in delivering the highest of quality projects through the industry’s best project management methodologies and process. Vincent delivers best possible added value to all of his clients throughout the project lifecycle and the project handover.

Project Manager/Contractor:
Pat O’Neill
(Duggan Brothers (Contractors) Ltd)
Project:
Aberdeen Building
Project Details
Construction Project Manager: Pat O’Neill
Project: Aberdeen Building
Contractor: Duggan Brothers (Contractors) Ltd
Client: Peamount Healthcare/ HSE
Lead Architect: Scott Tallon Walker Architects
For over 25+ years, Pat O’Neill has worked with leading Project Teams to deliver a diverse mix of large-scale, new build and intervention works.
He was selected to lead the Peamount Healthcare project because of his proven record in the management of complex works.
The project necessitated significant demolition and infrastructural intervention works within a ‘live’ campus, which included active patient zones, third party-owned lands and the public road network.
At commencement, all parties agreed that the success of the project was hinged on a synergistic and transparent effort from every stakeholder. The continued cultivation of that commitment was key to the delivery of a product that fulfilled
all functional objectives within the constraints of a very challenging budget. Ultimately, the project was exemplar of how a construction contract should work. Leading through example and engagement, Pat was pivotal in the process and the delivery of this centre of excellence.

Project Manager/Contractor:
Pierce O’Donnell
(PJ Hegarty & Sons)
Project:
Guinness Storehouse Gravity Bar Extension and Hub Building
Project Details
Construction Project Manager: Pierce O’Donnell
Project: Guinness Storehouse Gravity Bar Extension and Hub Building
Contractor: PJ Hegarty & Sons
Client: Guinness Storehouse
Lead Architect: RKD – Donal Murphy
The Guinness Storehouse Gravity Bar and Hub Project was a very technically demanding project with a lot of logistical, safety and operational constraints. The client’s brief dictated that the facility remain open at all times and be unaffected by construction. This was a huge challenge and required the most rigorous attention to detail for planning, installation and checking of all work activities with the potential to disrupt the client activities. The project required communication and cooperation with a multitude of stakeholders and was executed in a relatively short period of construction. Under great leadership from Pierce, the PJH team achieved all of these requirements.
Construction Project Manager
Construction Product Innovation
In proud association with Irish building magazine
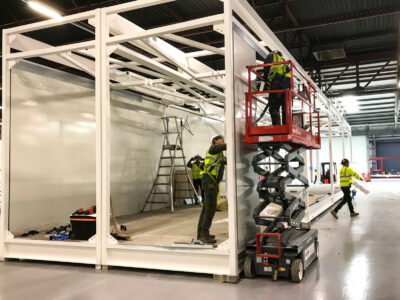
Product:
Turnkey Volumetric Modular Construction
Company:
Modubuild
Details
Category: Construction Product Innovation
Product: Turnkey Volumetric Modular Construction
Company: Modubuild
This entry is submitted in recognition of Modubuild’s extraordinary progression from a domestic sub-contractor to a company who deliver complex turnkey projects for global corporations. The Company has grown exponentially from a turnover of €10m in 2017 to almost €40m in 2022 and have been recognised by Deloitte as a Best Managed Company and Ernst & Young, with MD Kevin Brennan reaching the finals of the EY Entrepreneur of the Year in 2021. The development of the off-site system is testament to the company’s pivot. The team at Modubuild have worked exceptionally hard to the Lead the Way.
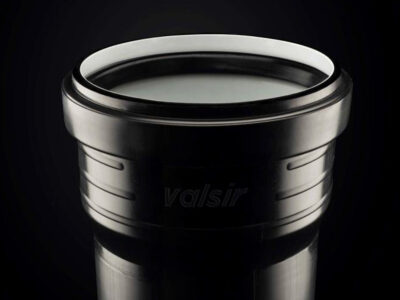
Product:
Blackfire
Company:
Kernohan Distributors
Details
Category: Construction Product Innovation
Product: Blackfire®
Company: Kernohan Distributors
The next-generation UV protected, fire-resistant, push-fit, acoustic drainage system from Valsir® Engineered in Italy, its advanced, triple-layer construction doesn’t just deliver peace and quiet, but delivers peace of mind too: • Excellent acoustic signature of just 15.7 dB(A) in accordance with EN 14366… that’s quieter than a whisper • Superior fire resistance characteristics, with a B1 fire rating as per DIN 4102 • UV stabilised with inbuilt protection against sunlight, making Blackfire the ideal choice for installation inside and out • Smooth, white inner pipe walls for ease and clarity of inspection • Continuous operating temperature range from -10°C to +80°C and suitable for intermittent exposure to temperatures of up to 95°C • Built stronger with a 0.8 to +1.5 bar operating pressure range • Available in a range of diameters from Ø32mm to Ø160mm As you’d expect from one of Europe’s largest drainage manufacturers, Blackfire® is fully compliant with EN 1451 – PVC & Halogen Free.

Product:
AG Woodward Brick
Company:
AG
Details
Category: Construction Product Innovation
Product: AG Woodward Brick
Company: AG
AG’s Woodward Facing Brick is designed with functionality and sustainability in mind. The benefits for the of the hollow depression on the top face – commonly known as a frog, reduces the weight of the brick, thus making it easier to handle and reduces the volume of material used to produce each brick which lowers the carbon footprint. Produced using low cement and water content, no additional heat is required during curing (no energy intensive kilns). Therefore, CO2 emissions are minimal and embodied CO2 is typically around 30% less than fired clay facings. These factors along with others mentioned throughout this entry are the key points supporting the innovative production of AG’s Woodward Facing Brick.
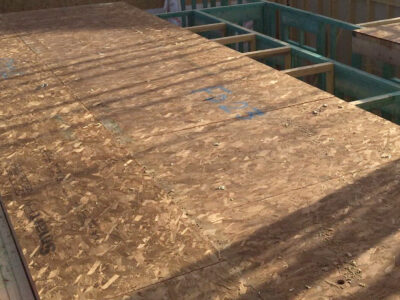
Product:
SMARTPLY MAX FR B
Company:
Medite Smartply
Details
Category: Construction Product Innovation
Product: SMARTPLY MAX FR B
Company: MEDITE SMARTPLY
SMARTPLY MAX FR B is a flame retardant, structural, moisture resistant OSB/3 panel with outstanding and reliable reaction to fire properties. This robust panel is ideal for use where strength, moisture and improved flame retardance are paramount. SMARTPLY MAX FR B is an improvement on the FR C classification product that MEDITE SMARTPLY previously offered. This was led by the desire to innovate and raise the bar to show the market that a timber product that improved fire safety both during and after construction with Euroclass B – the highest Euroclass rating that a wood panel can achieve—whilst also contributing to net zero carbon goals. This means that more applications are now possible throughout the construction process.

Product:
Wavin AS+
Company:
Wavin Ireland Ltd.
Details
Category: Construction Product Innovation
Product: Wavin AS+
Company: Wavin Ireland Ltd.
The Wavin AS+ Low Noise Soil & Waste System has many new features for both installers and engineers.
New patented blue seal with integrated lubricant.
Blue seal’s shape guarantees leak-free, failure-proof installation.
Unique material (minerally reinforced polypropylene) composition delivers perfect sound absorption.
Compact design perfect for small and narrow spaces.
Sculptured spigot – significantly reduces push-in force.
On site cost savings.
The system complies with all regulations and is independently tested and certified and delivers best-in-class noise reduction at <10DB.
Use the Wavin SoundCheck Tool and never be in doubt again about meeting noise regulations.
BIM packages for Wavin AS+ are ready for download.

Product:
Integrated Expanding Thermal Collar from Keylite Roof Windows
Company:
Keylite Roof Windows
Details
Category: Construction Product Innovation
Product: Integrated Expanding Thermal Collar from Keylite Roof Windows
Company: Keylite Roof Windows
Keylite Roof Windows is the only manufacturer to offer an Integrated Expanding Thermal Collar as standard in all its roof windows, at no extra cost. This patented thermal collar comes integrated into all Keylite roof windows and expands to fill and fully insulate the gap around the frame of the window, resulting in no condensation or cold bridging. It also improves air tightness, Psi Values for SAP and the overall thermal performance of the roof window.
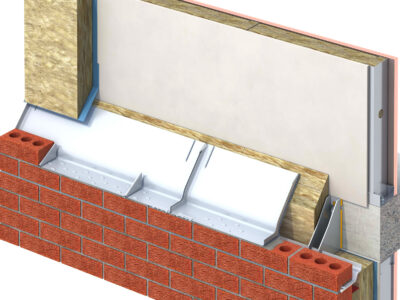
Product:
Keyfix Non-combustible Cavity Tray System
Company:
Keyfix
Details
Category: Construction Product Innovation
Project: Keyfix Non-combustible Cavity Tray System
Company: Keyfix
With Keyfix marking its first year in business, it has successfully synergised the Keystone Group’s expertise in lintels and masonry support by filling the gap to provide the complete, one-stop solution for the external cavity. Our solution has been very well received by installers and main contractors and is widely recognised as the easiest to use and best customer service option on the market.
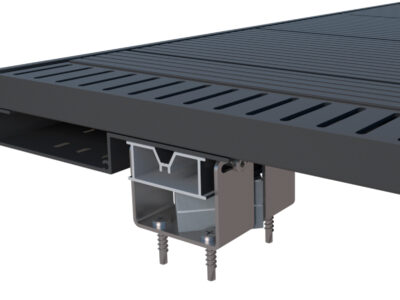
Product:
Aqua Channel 150
Company:
Envirobuild Materials Ltd
Details
Category: Construction Product Innovation
Product: Aqua Channel 150
Company: Envirobuild Materials Ltd
EnviroBuild have brought to market the most complete range of non-combustible balcony floor options on the market.
They allow aluminium or porcelain to be mounted safely ensuring compliance with legislation covering reaction to fire, managing balcony drainage, non-slip surfaces and wind-uplift.
This gives unrivaled flexibility in design for architects and engineers to create beautiful and compliant balconies.
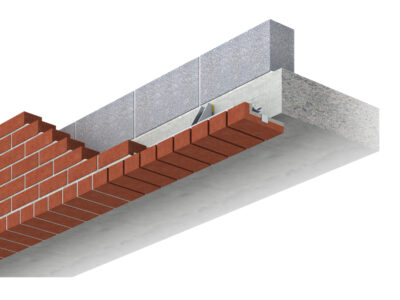
Product:
B.O.S.S. A1 (Brick on Soffit System)
Company:
IG Masonry Support
Details
Category: Construction Product Innovation
Product: B.O.S.S. A1 (Brick on Soffit System)
Company: IG Masonry Support
The B.O.S.S. A1 system deserves to receive the ICE Award for excellence as it is an innovative product that hits the mark on quality and safety. Its carbon neutral credentials are a key benefit in terms of the UK, as well as worldwide goals to decarbonise and strive towards Net-Zero Carbon Aims. Its ability to assure fire safety is hugely important in the context of today’s built environment. As such, the B.O.S.S. A1 system is an exemplary product that offers numerous benefits across the supply chain; giving designers unlimited creative scope, and saving contractors time and money in terms of installation.
Construction Product Innovation
In proud association with Irish building magazine
Construction Product Innovation – Digital
In proud association with Irish building magazine
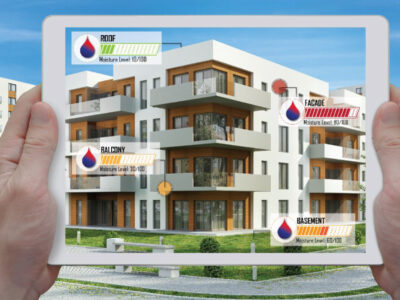
Product:
Intelligent Waterproofing Solutions
Company:
AquaTrace
Details
Category: Construction Product Innovation (Digital)
Product: Intelligent Waterproofing Solutions
Company: AquaTrace
AquaTrace embraces the potential of smart technology: hardware and software working together to enable the transition for buildings to become digital. We have developed an IoT system that monitors a building’s waterproofing performance in real time, with pin-point accuracy before the water enters the building, significantly mitigating any risk of water damage. AquaTrace not only detect leaks immediately as they occur but also provides the client with the precise location, severity, and movement, before entering the building or damaging its contents. By using our technology, key stakeholders avoid substantial risk to the building, as leaks are be known before entering the building, thus avoiding damage to the structure or its assets, minimising disruption, and warding off costly repairs. AquaTrace provides all stakeholders with a clear strategy to control consequential damage and to reduce chance of litigation, while producing a new layer of information about buildings performance, all day, every day.
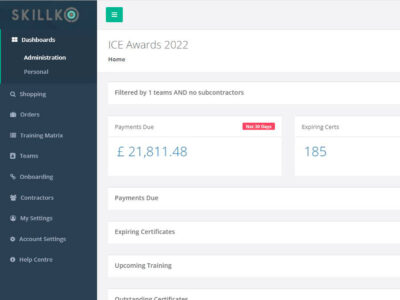
Product:
Skillko Learn
Company:
Skillko
Details
Category: Construction Product Innovation (Digital)
Product: Skillko Learn
Company: Skillko
Skillko is a resource training compliance management platform that recently launched our latest innovative feature Skillko Learn. Skillko Learn allows companies to complete paperless onboarding, online inductions and create custom elearning content for their staff, therefore enabling companies to have a ‘Total LMS Solution’ to ensure 100% compliance across their direct staff and supply chain.
Our ICE Awards entry allows Skillko to bring awareness to the construction sector about the importance of retention of existing employees by up-skilling during what is a worrying time in the construction sector for the workforce.
Over the last few years at Skillko, we have seen fantastic adoption by the market for our solution and the relationships and positive collaboration we have with our customers is helping us change the industry for the better.

Product:
BLK ARC
Company:
Leica Geosystems, part of Hexagon
Details
Category: Construction Product Innovation (Digital)
Product: BLK ARC
Company: Leica Geosystems, part of Hexagon
The Leica BLK ARC is a laser scanning sensor purposely built to improve the autonomous navigation of robots and other carrier platforms to deliver fully autonomous mobile laser scanning.
The first robotic compatibility for the BLK ARC is with the Boston Dynamics SPOT. The BLK ARC can be easily integrated with other autonomous robotic carriers. The BLK ARC delivers, for the first time, fully autonomous mobile laser scanning purpose built for robots.
SPOT carries the BLK ARC through an environment while the BLK ARC improves SPOT’s navigation as it captures 3D data. The combination provides SPOT greater autonomy with accurate laser scanning and navigation, enabling users to safely build 3D models of any area the robot can go.

Product:
Netwatch Eco-Commander Unit
Company:
Netwatch
Details
Category: Construction Product Innovation (Digital)
Product: Netwatch Eco-Commander Unit
Company: Netwatch
The Netwatch Eco-Commander is an easily deployed, robust security solution for any location where power and connectivity is a challenge, making it a seamless deployment for construction sites or infrastructures. It provides a mobile security unit complete with its power and connectivity, protecting people and assets in vulnerable locations.

Product:
BLK2FLY
Company:
Leica Geosystems, part of Hexagon
Details
Category: Construction Product Innovation (Digital)
Product: BLK2FLY
Company: Leica Geosystems, part of Hexagon
The Leica BLK2FLY from Leica Geosystems, part of Hexagon, is the world’s first fully integrated LiDAR Unmanned Aerial Vehicle (UAV). It is an autonomous flying laser scanner featuring advanced obstacle avoidance for easy UAV scanning. The BLK2FLY is designed for anyone to easily and quickly capture the exterior features and dimensions of buildings, structures, and other environments that would otherwise be inaccessible or require a traditional drone or UAV with a LiDAR or photogrammetry payload. To operate it, a user makes a few simple taps on a tablet and the BLK2FLY captures an object’s complete dimensions autonomously from the air.
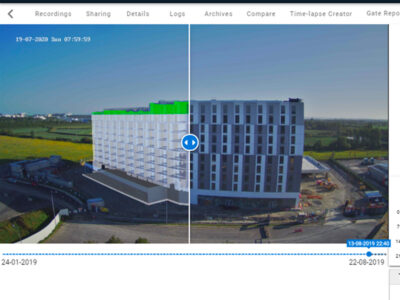
Product:
Evercam Construction
Cameras
Company:
Evercam
Details
Category: Construction Product Innovation (Digital)
Product: Evercam Construction Cameras
Company: Evercam Construction Cameras
Evercam Construction Cameras, launched in 2015, are currently used by over 50 of Ireland’s leading construction companies. With almost 150 projects currently live in Ireland and the UK, our company has grown fast to become the main provider in Ireland of such services and is growing quickly in the UK.
Our technologies such as video analytics to count vehicles, equipment or people on site are cutting edge.
We have been at the forefront of working with clients to develop novel ideas such as overlaying 4D BIM models on top of time-lapses for an AR experience.
Construction Product Innovation – Digital
In proud association with Irish building magazine
Education or Healthcare Over €50m
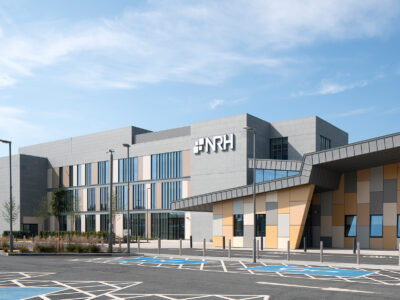
Project:
The National Rehabilitation Hospital
Contractor:
John Paul Construction
Project Details
Category: Education or Healthcare Over €50m
Project: The National Rehabilitation Hospital
Contractor: John Paul Construction
Client: The National Rehabilitation Hospital
Lead Architect: O’Connell Mahon Architects
Lead Engineers: Arup Consulting Engineers
This project on the existing live campus of the National Rehabilitation Hospital, consisted of the construction of 18,000m2 of new hospital buildings which included a Ward Block of 120 single en-suite rooms in a four-storey building, with a ‘hospital street’ linking into the existing hospital on two levels. A Hydrotherapy Unit consisting of Therapy and Lap Pools, a Sports Hall and Fitness Gym and all ancillary site development including extensive site services along with soft and hard landscaping.
John Paul Construction set out to achieve the construction of this facility using the most innovative systems and up to date technology in a collaborative manner with all project stakeholders, ensuring that the highest standards of safety, quality and excellence were achieved at all times.
The National Rehabilitation Hospital provides complex specialist rehabilitation services nationally for patients who have a physical or cognitive disability following an accident, illness or injury and require specialist medical rehabilitation.
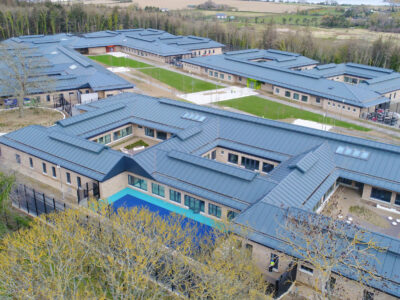
Project:
National Forensic Mental Health Service Hospital, Portrane
Contractor:
JJ Rhatigan & Company
Project Details
Category: Education or Healthcare Over €50m
Project: National Forensic Mental Health Service Hospital, Portrane
Contractor: JJ Rhatigan & Company
Client: Health Service Executive
Lead Architect: Scott Tallon Walker
Lead Engineer: Punch Consulting Engineers
This landmark project for the HSE involved the construction of a 170-bed Mental Health Service Hospital, to include 13 hospital wards, a primary healthcare centre and administrative complex on the grounds of St. Ita’s Hospital, Portrane.
Highly challenging project delivered to meet the Clients works requirements including very bespoke elements which had to overcome the Prescribe Testing Regime and Anti Ligature / Anti Vandal requirements. The project was delivered to an excellent standard over a four year period.
The project required over 250 supply chain members/sub-contractors to complete the works with over 600 nr pairs of boots on the ground when the project was at its peak. The co-ordination of all team members including the client and their design team, the end user, our in-house management team the sub-contractors was an enormous challenge before we had the impact of the pandemic.
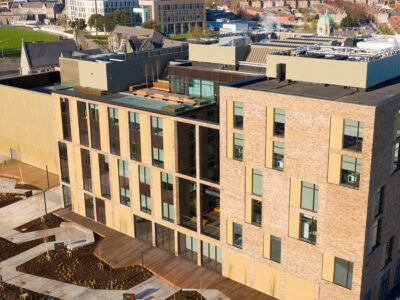
Project:
TU Dublin Campus at
Grangegorman – East and
Central Quads
Contractor:
John Sisk & Son
Project Details
Category: Education or Healthcare Over €50m
Project: TU Dublin Campus at Grangegorman – East and Central Quads
Contractor: John Sisk & Son
Client: National Development Finance Agency – Contract procurement/administration on behalf of Department of Education/End users TU Dublin
Lead Architect: AHR Architects: East Quad. Fielden Clegg Bradley: Central Quad
The Grangegorman Campus is the largest education facility under Project Ireland 2040. This development includes the TU Dublin Campus at Grangegorman – East and Central Quads Public Private Partnership Programme, was delivered by Sisk FCC Joint Venture (JV) under a single contract to design, build, finance and maintain the two quads for 25 years.
The EQ (East Quad) building accommodates the majority of academic activities and facilities required for the College of Creative & Cultural Industries which consists of seven schools, five of which will be accommodated within the EQ. CQ (Central Quad building is an interdisciplinary teaching building. Science, research and innovation-focused, the building accommodates ten schools from the College of Sciences & Health, College of Engineering & Built Environment and College of Arts & Tourism, alongside general learning space, distributed learning commons, staff accommodation and building support.
Education or Healthcare Under €50m
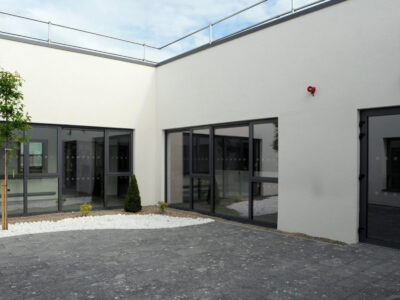
Project:
UHL Fast Track C19
Contractor:
Clancy
Project Details
Category: Education or Healthcare Under €50m
Project: UHL Fast Track C19
Contractor: Clancy
Client: Health Service Executive
Lead Architect: Aidan Healy, Director, Reddy Architecture + Urbanism
The project was a new 24-bed Critical Care Unit for the HSE at University Hospital Limerick to provide urgent extra capacity for people needing care as a result of COVID-19.
Carried out under emergency legislation, the project required considerable innovation in the approach to all aspects to achieve completion in a period that would in normal circumstances take at least 18 months. The entire team embraced progressive work practices, including 3D modelling and online collaboration, to meet the aggressive timelines and maintain social distancing.
This rapid build project used offsite methods of construction, with a light gauge steel system used for the walls, and bathroom pods being used for the bedrooms ensuites. The building was designed to achieve NZEB compliance and allowed for future development of a further 4 floors. The ambitious 14-week design and build programme project was completed on 3rd July 2020, on time and within budget.
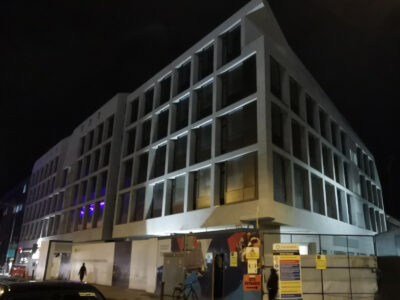
Project:
Oisin House, Printing House Square
Contractor:
Bennett (Construction) Ltd
Project Details
Category: Education or Healthcare Under €50m
Project: Oisin House, Printing House Square
Contractor: Bennett (Construction) Ltd
Client: Trinity College Dublin
Lead Architect: Exemplar Design – McCullough Mulvin. BCL D&B Architect – O’Mahony Pike
This new purpose built student facility building comprises 250 bed student accommodation, disability services, retail units, health care centre, sports and recreation facilities and Estates & Facilities support space for Trinity College Dublin.
The project is bedded in its Dublin location, yet is a contemporary interpretation of that environment, working to make a new vernacular for the city. The courtyard plan can be seen as a strategic extension to the sequence of Trinity squares, yet it also acts as a public city square and will serve as a public gateway between the College and the city, bringing increased life to this relatively dead section of Pearse Street.
The form is like a granite rock with an undulating stone roof folded and shaped, reflecting the mountains in distant view to the South and, at close quarters, a grouping of ordinary Georgian roofs glimpsed in the city. It feels like a solid mass externally excavated and penetrated by routes and ways through. Its materiality reflects its form and location – a board-marked concrete working plinth supporting a granite upper world – which descends to ground floor to encase it externally, revealing the concrete core at key moments.
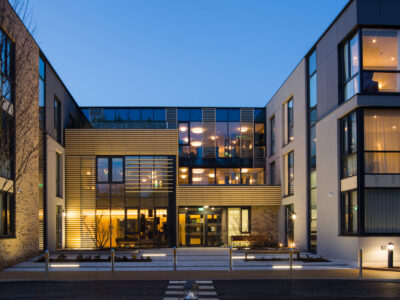
Project:
Four Ferns Nursing Home
Contractor:
Purcell Construction
Project Details
Category: Education or Healthcare Under €50m
Project: Four Ferns Nursing Home
Contractor: Purcell Construction
Client: Virtue Integrated Elder Care
Lead Architect: Reddy Architecture & Urbanism
Purcell are proud to have been a part of the delivery team for this landmark project. Through a non-adversarial approach, Purcell have delivered our best work to the Client’s ultimate satisfaction.
We are proud of the product left behind, safe in the knowledge that it has been adapted using the best materials and building practices.
We were extremely fortunate to have had such an excellent Design Team who in conjunction with the Client made the project a most enjoyable one to have been involved with. Four Ferns offers unrivalled, luxurious, elegant, non-clinical accommodation enabling residents to remain as part of the community.
The completion of the Four Ferns Nursing Home facility was achieved through a collaborative approach, which is evident from the architect’s reference, and indeed we have gone onto work with both the client and architects on another residential care project.

Project:
Bray Primary Care Centre
Contractor:
Collen Construction
Project Details
Category: Education or Healthcare Under €50m
Project: Bray Primary Care Centre
Contractor: Collen Construction
Client: Bray Primary Care Limited
Lead Architect: Henry J Lyons
The project brief assumed a standard primary care centre, which many are being constructed to meet the healthcare demands countrywide. The reality that the site was extremely spatially challenging for the building footprint, the inclusion of the double storey car-park that required construction concurrently with the main structure building, the reality of the storey height differentials, the sureness that within the building envelope was 236 separate rooms to be completed to extremely high quality standards to suit modern healthcare practices, combined together to ensure the project was suitability complex in nature to require a project team strong enough to ensure effective collaboration, problem solving, confident and trustworthy relationships with all stakeholders for success.
The requirement to manage and liaise with multiple diverse departments as stakeholders in the building highlights the skills, knowledge, commitment that we strive to achieve to install a landmark building in the community for the community.
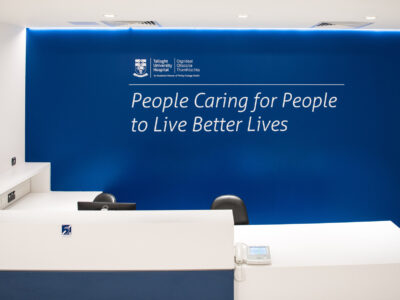
Project:
Reeves Day Surgery Centre (TUH)
Contractor:
Townlink Construction Ltd.
Project Details
Category: Education or Healthcare Under €50m
Project: Reeves Day Surgery Centre (TUH)
Contractor: Townlink Construction Ltd.
Client: Irish Residential Properties REIT plc
Lead Architect: TOT Architects
Townlink undertook the Design and Build of Reeves Day Surgery Centreproject for I-RES and GE Healthcare and as a result of the excellence that was produced, is now a fully functioning day surgery for Tallaght University Hospital. Townlink spent time with the community, the client, the design team and the hospital staff to ensure this project could be delivered to the desired standard for all and that all specifications were met. This project was delivered during the midst of the pandemic and is a fantastic addition for the hospital. Townlink completed all aspects of this Design & Build project. This project is consistent with the high-quality projects that Townlink regularly produces.
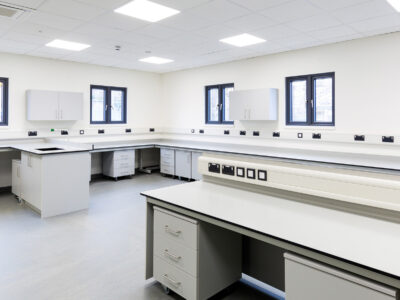
Project:
Connolly Hospital FastTrack
Contractor:
ElliottGroup
Project Details
Category: Education or Healthcare Under €50m
Project: Connolly Hospital FastTrack
Contractor: ElliottGroup
Client: HSE Estates
Lead Architect: Peter Duffy – MCA Architects
Due to the COVID-19 pandemic and the increased need for emergency and hospital services to cope with increasing demand in the Dublin area, Connolly Hospital required an extension to their existing Emergency Department and Laboratories. This project needed to be completed in a short timeframe to ensure that services were available to the public as soon as possible. Elliott Group were in a position to propose a swift build thanks to our FastTrack service, experienced team and trusted supply chain. Our team were able to mobilise onsite within two weeks, and, thanks to the resources in our company, deliver on time and within budget. We were delighted to be awarded three projects in total for the client within 12 months with successful handover complete on all three.
Fit Out or Refurbishment Over €10m
In proud association with Surety Bonds

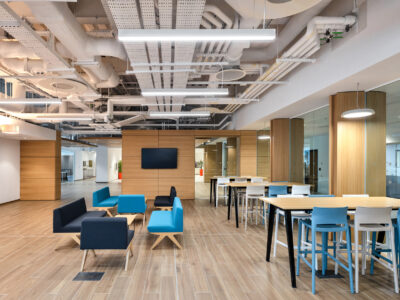
Project:
Edwards Lifesciences
Contractor:
John Paul Construction
Project Details
Category: Fit Out or Refurbishment Over €10m
Project: Edwards Lifesciences
Contractor: John Paul Construction
Client: Edwards Lifesciences
Lead Architect: Jacobs Engineering
John Paul Construction were engaged as the internal CSA fitout specialist for the construction of the Edwards Lifesciences Medical Devices Facility in Limerick. The building, with an overall floor area of 18,680m2, was constructed to LEED Gold standard and is comprised of cleanroom production space, laboratories, office accommodation, a canteen & catering facility, reception area, future development space and associated staff welfare areas. Extensive stakeholder liaison and a collaborative environment proved to be a success during the programme and ultimately ensured that the project was successfully delivered on time and to the satisfaction of the client’s team.
The plant opened in March 2021, enabling Edwards Lifesciences to produce world class catheters for the medical industry along with the creation of 600 new jobs for the region.
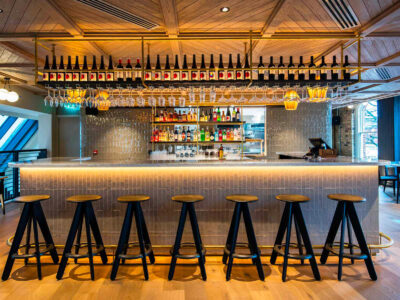
Project:
Zanzibar Locke
Contractor:
Bennett (Construction) Ltd
Project Details
Category: Fit Out or Refurbishment Over €10m
Project: Zanzibar Locke
Contractor: Bennett (Construction) Ltd
Client: edyn
Lead Architect: C&W O’Brien
Overall, Zanzibar Locke is a beautiful amalgamation of the modern-industrial aesthetic on the inside, whilst maintaining and emphasizing the original Georgian structure on the outside, remaining cohesive with the rest of the neighbouring buildings.
Though the concrete of the ceiling is visible, and pipelines/ service routes are on show, giving the newly popular industrial aesthetic. O’Donnell O’Neill Design designed each space to be warm and homely, instead of the cold and empty picture that is painted by the words industrial.
Not all rooms are identical, there are actually 32 different room types, providing each room with its own identity.
The communal space on the ground floor carries through the same aesthetic as each room, whilst blending it with bright and natural lighting and structures, the live green wall being a fantastic example of this.
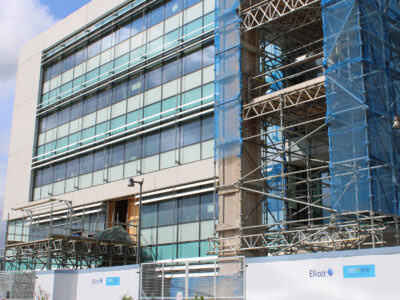
Project:
VHI new Health and Wellbeing Medical Centre
Contractor:
Elliott Group
Project Details
Category: Fit Out or Refurbishment Over €10m
Project: VHI new Health and Wellbeing Medical Centre
Contractor: Elliott Group
Client: VHI
Lead Architect: Moloney O’Beirne Architects
The entry to this year’s awards is a healthcare fit out carried out by Elliott Group on behalf of VHI in Carrickmines. The project involved the change of use of an existing office building of approximately 5000m2 to use as a healthcare facility.
The facility is located in Carrickmines retail park and is the flagship development for the VHI. The facility contains departments such as the Imaging department including, MRI Scanner, 2 number X-Ray rooms, Dexa room and Ultrasound, fully fitted out dental department, cardiology department, pediatric department, consultant treatment rooms, isolation rooms and a series of associated rooms such as clean utilities and dirty utilities.
The new facility also included some major alterations to the existing structure such as the installation of a through car bed lift servicing 5 levels, new stairwell to the basement carpark and the removal of the existing façade to allow the new MRI installation.
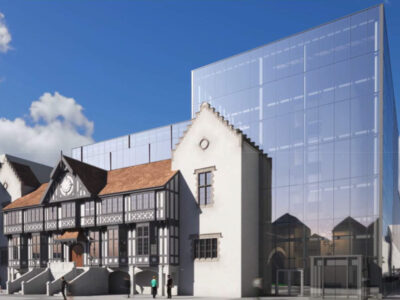
Project:
Brewery Quarter Counting House
Contractor:
BAM
Project Details
Category: Fit Out or Refurbishment Over €10m
Project: Brewery Quarter Counting House
Contractor: BAM
Client: BAM Property
Lead Architect: JCA Architects
The Courting House was an extremely challenging, complex yet highly rewarding project and we thoroughly enjoyed the design development with our highly skilled designed team and the overall construction process. Our team in BAM worked together to maintain the Courting House design integrity and quality, producing an exciting building that will again enrich the city and uplift the users of the facilities.
We retained the services of a multidisciplinary team to develop the design Intent into the technical design which was delivered to an excellent standard.
Our conservation approach which has been widely acknowledged, put the historic structure first, proving that intrusive works can be carried out without undue risk on the existing fabric.
Mixing both modern and conservation techniques, we have presented a fantastic historically significant building, fit for purpose and to the highest conservation standards and have delivered a symbolic building back to the city of Cork.
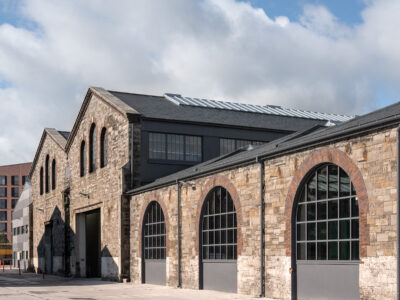
Project:
Dublin Bus, Broadstone Garage
Contractor:
Purcell Construction
Project Details
Category: Fit Out or Refurbishment Over €10m
Project: Dublin Bus, Broadstone Garage
Contractor: Purcell Construction
Client: Dublin Bus / Iarnrod Eireann
Lead Architect: Iarnród Éireann Architectural Division
Purcell are proud to have been a part of the delivery team for this landmark project. Through a non-adversarial approach, Purcell have delivered our best work to the Client’s ultimate satisfaction.
We are proud of the product left behind, safe in the knowledge that it has been adapted using the best materials and conservation practices.
We were extremely fortunate to have had such an excellent Design Team who in conjunction with the Client made the project a most enjoyable one to have been involved with. Dublin Bus Broadstone Garage has become home to the new low emission cleaner and greener urban bus fleet belonging to Dublin Bus.
The completion of the Dublin Bus Broadstone Garage facility was achieved through a collaborative approach, which is evident from the architect’s reference, and indeed we have gone onto work with Iarnrod Eireann on another large scale infrastructure project.
Fit Out or Refurbishment over €10m
In proud association with Surety Bonds
Fit Out or Refurbishment Under €10m
In proud association with Surety Bonds

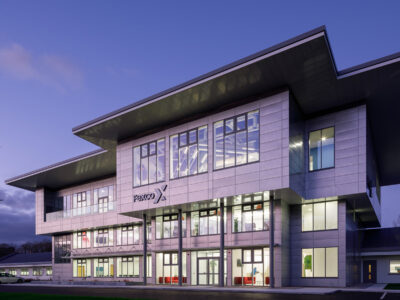
Project:
Fexco Innovation Centre and RDI Hub
Contractor:
Vision Contracting Limited
Project Details
Category: Fit Out or Refurbishment Under €10m
Project: Fexco Innovation Centre and RDI Hub
Contractor: Vision Contracting Limited
Client: Fexco Unlimited Company, RDI Hub CLG (Fexco, MTU, Kerry County Council)
Lead Architect: Henry J Lyons. Engineer: Malachy Walsh & Partners
The fit-out of the Fexco Innovation Centre and RDI Hub exemplifies what can be achieved when there are free-flowing communications and each team member is personally invested in a project’s success.
Early contractor involvement, clear lines of communication and having the right people rather than the cheapest contributed to the success of this complex project.
Fexco required a building that would attract talented innovators to the southwest and inspire collaboration and innovation. Vision Contracting was provided with a vacant 6,000 sq.m. industrial unit in which to achieve this.
We assembled a highly motivated team of over 50 mostly south-west-based specialist contractors and tradespeople. Together, we delivered a three-storey natural light-filled and inspiring building that far exceeded the client’s expectations regarding our interpretation of the brief, innovative use of construction materials and quality of fit-out finishes, not to mention the project was completed within budget and four weeks early.
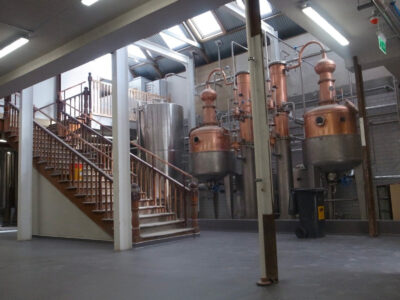
Project:
Blackwater Distillery
Contractor:
T&A Civil Engineering & Building contractors
Project Details
Category: Fit Out or Refurbishment Under €10m
Project: Blackwater Distillery
Contractor: T&A Civil Engineering & Building contractors
Client: Peter Mulryan/Caroline Senior
Lead Architect: Colm Nolan Circa Design
Located in the middle of an old Village called Ballyduff in Co Waterford, and just a short walk from the river Blackwater. The works consisted of converting the hardware store and turning it into a state-of-the-art micro-distillery, with visitor facilities. The building consists of 3 stills, a brew house, an automatic bottling line, cafe and tasting room all packed into 6000 sq.ft.
The challenges faced by T&A on this project and their commitment in overcoming them without affecting the finished outcome is significant and should be acknowledged.
The management control process and communication skills demonstrated to deliver the project were outstanding and resulted in the project succeeding beyond the clients’ expectations and of course meeting the needs of a growing friendly and prestigious building which is not only an excellent flagship headquarters for Blackwater Distillery but also a major benefit to the people of Ballyduff village and beyond.
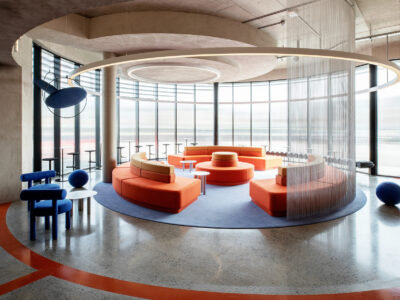
Project:
SONICA First Landings
Contractor:
Sonica
Project Details
Category: Fit Out or Refurbishment Under €10m
Project: SONICA First Landings
Contractor: Sonica
Client: SONICA
Lead Architect: Roisin Lafferty – Kingston Lafferty Design
As a leading international fit out contractor, SONICA is no stranger to delivering award winning designs and inspiring ground breaking trends in interior workplaces. Their new HQ “First Landings” however, was born to be something very different.
Spread over 3-floors and extending to over 30,000 sq.ft., the First Landings project, as per the SONICA brand itself, was conceptualised and devised to be the most technologically advanced and innovative space in the country and aimed to redefine the benchmark for unique, world-class office experiences.
The finish product has already been featured in worldwide architectural publications (Interior Design Magazine, Dezeen, Living, OnOffice Russia, Yatzer, Yellowtrace) and is setting the bar for what the office of the future should be.
Funded and built entirely by SONICA themselves, it represents the physical representation of what SONICA are: one of the most creative and dynamic fit out contractors operating in the European market.
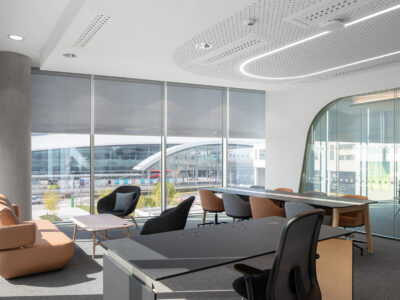
Project:
Dublin Airport Central
Contractor:
T&I Fitouts Ltd
Project Details
Category: Fit Out or Refurbishment Under €10m
Project: Dublin Airport Central
Contractor: T&I Fitouts Ltd
Client: daa plc
Lead Architect: TOT Architects
The DAA office fitout project delivered a new office HQ environment where the non-front-line staff could consolidate into one central location on the DAC campus from 7 other different locations. The considered design was to enable staff work better and more efficiently together in order to achieve the DAA’s ambitious business strategy while syncing 7 independent departments into one cohesive environment. The new DAA HQ office had to embody and reinforce the business’s core values, and ultimately reflect a dynamic organisation with a focus on community and sustainability.
Fit Out or Refurbishment Under €10m
In proud association with Surety Bonds
Health, Safety & Wellbeing Initiative
(Company T/O Over €150m)
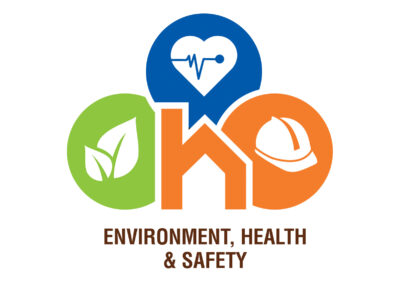
Initiative:
Environment, Health & Safety
Contractor:
PJ Hegarty & Sons
Project Details
Category: Health, Safety & Wellbeing Initiative (Over 150m T/O)
Contractor: PJ Hegarty & Sons
PJ Hegarty and Sons believe in the benefits of nurturing a Positive Safety Culture. We are proud of our established Health and Safety Culture and continue to improve and grow our culture with a Vision and overall Objective to be the safest company within the Construction Industry, where everyone goes home safe every day; “Incident Injury Free”.

Initiative:
John Paul Construction – Safety Excellence
Contractor:
John Paul Construction
Project Details
Category: Health, Safety & Wellbeing Initiative (Over 150m T/O)
Contractor: John Paul Construction
At John Paul Construction we are committed to achieving Safety Excellence across all our workplaces. We believe Safety Excellence can be achieved where we have commitment from all levels in our organisation, our supply-chain partners and workforce to ensure the safety of all affected by our works. Our approach is multi-layered, but our message is simple. It centres around our Worksafe – Homesafe programme where a ‘never walk past’ culture is embedded in everything we do and there is a commitment to everyone working safely and going home safely at the end of each day.
Safety Leadership is key to delivering on our safety commitment and this is demonstrated from Board level right through the organisation and with our supply-chain partners. We constantly engage with our workforce and gain valuable feedback which feeds into our continuous improvement.

Initiative:
WuXi Biological Construction Safety Management
Contractor:
Jacobs
Project Details
Category: Health, Safety & Wellbeing Initiative (Over 150m T/O)
Contractor: Jacobs
From the very start of the project Jacobs set up the site for success by establishing clear health, safety and wellness values for the project and got the correct safety culture up to standard with all the main contractors.
As the project was an Integrated Project Delivery contract, we had a one team approach from all stakeholders when it came to delivering a safe project. To deliver this everyone was empowered through the Jacobs SOR program to raise and address any safety concerns that arise in the field.
The SLT understood that the only way to deliver a project of this scale was to spend time in the field coaching and mentoring the workforce, listening to concerns that arose through open communication.
By taking on BeyondZero, both Jacobs and the contractors have achieved not only outstanding safety results, but also gains in employee satisfaction, quality, productivity, efficiency, cost and schedule performance.

Initiative:
Health, Safety & Wellbeing
Contractor:
John Sisk & Son
Project Details
Category: Health, Safety & Wellbeing Initiative (Over 150m T/O)
Contractor: John Sisk & Son
John Sisk & Son is an ambitious business, focused on being sustainable and living our core values of Care, Integrity and Excellence.
At Sisk, we take responsibility to look after the Health & Safety of all those with whom we work or engage with and ourselves. Our Health & Safety teams help our staff and supply chain partners and provide them with the skills, processes, procedures and performance reports to help them do their job to the best of their ability.
Our Occupational Health & Wellbeing team recognise that our people have busy lives with commitments which include family life, caring responsibilities, plus personal and social lives outside of the workplace.
While Work Life Balance can mean many different things to different people, this can be achieved through a range of different measures as demonstrated by our team.

Initiative:
Arrive Safe Work Safe Leave Safe.
Contractor:
Walls Construction
Project Details
Category: Health, Safety & Wellbeing Initiative (Over 150m T/O)
Contractor: Walls Construction
At Walls Construction, we maintain our fundamental belief that everyone has the right to return home unharmed at the end of every working day. This is the main driver in our “Arrive Safe – Work Safe – Leave Safe” programme.
Initiatives such as our “Time to Engage” behavioural safety programme aim to change the mindset of all personnel working on our projects and make it okay for unsafe conditions and behaviours to be challenged without fear of consequences.
We have received numerous awards for approach to health and safety management and the systems we have in place from the National Irish Safety Organisation (NISO) including a consistent High Achiever and other high-level awards at all recent award ceremonies.
We are committed to a policy of effectively managing all aspects of health, safety, welfare and wellbeing in our journey towards realizing this belief.
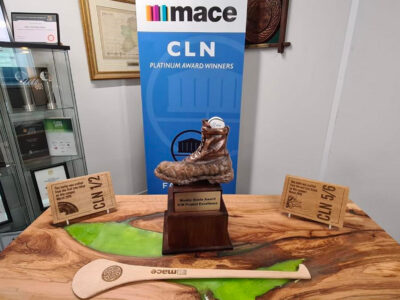
Initiative:
CLN5/6 Data Center Campus
Contractor:
Mace Technology (Ireland) Limited
Project Details
Category: Health, Safety & Wellbeing Initiative (Over 150m T/O)
Contractor: Mace Technology (Ireland) Limited
At Mace our purpose is “to lead, inspire and enable everyone to go home safe and well every day.” “Safety first, Second nature” is the value at the heart of our business’ delivery and we are committed to continuously improve our performance in health, safety and wellbeing.
Here on the CLN project, we have fully embraced the above principles and constantly seek to raise the bar in everything we do. We are fully supported by our Client, who, as a global construction client, set rigorous standards for their contractors. Within their portfolio, Mace are recognised as going above and beyond the standards required, and we are often called upon to present our initiatives and successes to their other General Contractors. At performance reviews, our Client recognise Mace as always “promoting an excellent culture of safety across the project”.
Our awards and plaudits demonstrate our ongoing commitment to excellence.
Health, Safety & Wellbeing Initiative
(Company T/O under €150m)
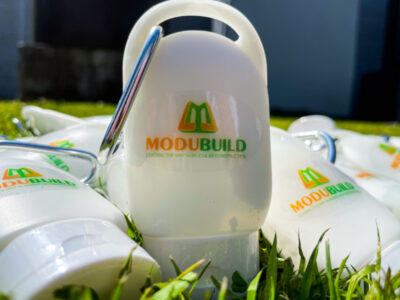
Initiative:
Modubuild Health, Safety & Wellbeing
Contractor:
Modubuild
Project Details
Category: Health, Safety & Wellbeing Initiative (T/O under €150m)
Contractor: Modubuild
Modubuild is an international specialist contractor, headquartered in Kilkenny Ireland with regional offices in Amsterdam, Brussels & Manchester providing on-site modular construction solutions on some of Europe’s largest high-tech projects, primarily in the biopharmaceutical, pharmaceutical & Data Centre sectors. Modubuild also operates a 140,000 sq.ft. off-site production facility in Castlecomer, where entire high-tech buildings are designed and constructed within the facility and transported to sites across Europe.
We outline how we demonstrate all things Health, Safety & Well Being at Modubuild and how we implement such through specific events such as Mental Health Day, Construction Safety Week, Skin Cancer Awareness Month. From these events we create workshops within our working environment to pursue positive Mental Health and Well Being throughout the company both on and off site. In addition, we discuss our SOR’s and SPA’s and Toolbox Talks concluding with our Health & Safety statistics to date.

Initiative:
Safety First and Skyblue
Contractor:
Ardmac
Project Details
Category: Health, Safety & Wellbeing Initiative (T/O under €150m)
Contractor: Ardmac
Our entry for the Health, Safety & Wellbeing Initiative, looks at different policies Ardmac have implemented to take care of our staff both physically and mentally.
It examines Ardmac’s innovative approach to the management of safety. From our Safety-First Initiative to our Seasons of Safety Programme, we continually put safety at the forefront of everything we do.
When it comes to wellbeing, we put many measures in place to ensure that our workplace is a supportive environment for our employees. We support our employees in their mental and physical health. We offer a variety of classes that cover a range of topics from mindfulness, cooking tutorials and mental health. Through our mental health first aiders, we have a strong support system within the business.
Overall, this entry focuses on the different policies we have in place to protect our staff in all aspects of their lives.

Initiative:
Elliott Group HSEQ Initiatives
Contractor:
Elliott Group
Project Details
Category: Health, Safety & Wellbeing Initiative (T/O under €150m)
Contractor: ElliottGroup
We are incredibly proud of the commitment to Health, Safety, and wellbeing at all levels of our organisation and we feel this is reflected throughout our entry. Our HSEQ Teams hands-on and forward-thinking approach as well as their ability to lead, engage and influence at all levels of our organisation means that our zero-risk policy has been embraced wholeheartedly by our staff and the culture on all our sites continues to improve as our employee’s infectious enthusiasm and pride in their job affects those around them.
Our Staff are our greatest asset, and we believe that having their health, safety, and wellbeing at the heart of everything we do has been key to their engagement and loyalty, as well as our continued growth and success as a company.
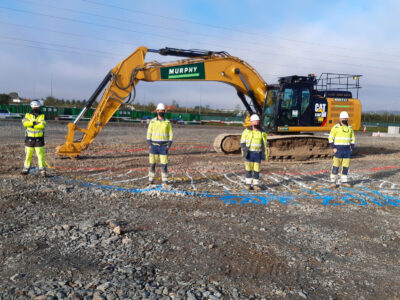
Initiative:
Building Futures (Through Safety, Health & Wellbeing)
Contractor:
Murphy Ireland
Project Details
Category: Health, Safety & Wellbeing Initiative (T/O under €150m)
Contractor: Murphy Ireland
We believe that not only is Murphy a safe place to work but a great place to work.
We are an Investor in People – From investing in graduate and apprentice training, new technologies and keeping our people safe and assured during the current COVID-19 pandemic, Murphy promotes the importance of having a safe and healthy workplace that positively promotes the construction sector as an attractive industry to work in.
Emerging talent is key to our success as a business, bringing fresh ways of thinking, innovative ideas, and a real drive to deliver our projects safely.
In conclusion Murphy are not only building infrastructure but Building Futures (Through Safety, Health & Wellbeing).
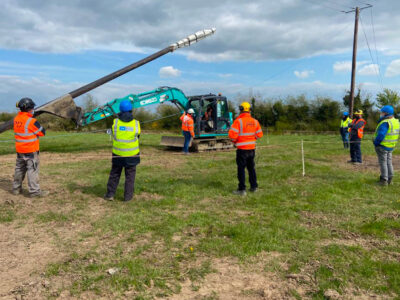
Initiative:
Health, Safety & Wellbeing
Contractor:
P&D Lydon
Project Details
Category: Health, Safety & Wellbeing Initiative (T/O under €150m)
Contractor: P&D Lydon
P&D Lydon are committed to Health, Safety and Wellbeing within our organisation, and we are continuously improving our procedures and policies. This has resulted in a great safety record and a strong safety culture within our company. Our safety initiatives have included Live Poling Drills, Next of Kin drill, Emergency spill training response, dashcam drills, etc. We have also completed a number of other safety initiatives such as the driver of the month, good catch/near miss draw, forward-thinking prizes, etc. All of these initiatives have allowed P&D Lydon to work as safely as possible and to continuously improve our practices.
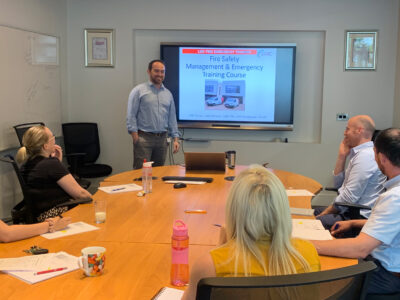
Initiative:
Health, Safety & Wellbeing
Contractor:
LMC Group
Project Details
Category: Health, Safety & Wellbeing Initiative (T/O under €150m)
Contractor: LMC Group
LMC is a medium sized company with a large size appreciation for its workforce collectively and as individuals. Having a team of managers and supervisors who have worked their way up through the ranks they hold an understanding of the stresses that others are going through and the toll it can take on you.
While LMC as a company places a huge emphasis on Health, Safety & Wellbeing not only as requirement but also as a right for all, the LMC management personnel hold each of these as a personal goal to ensure that all personnel feel not only safe both physically and physiologically while also feeling appreciated as a human being.
LMC look at Safety, health and wellbeing not only as a legal requirement but also as a moral responsibility to ensure that everyone goes home safe and well each and every day.
Heritage Building

Project:
Clerys Quarter
Contractor:
Kiernan Structural Steel
Project Details
Category: Heritage Building
Project: Clerys Quarter
Contractor: Kiernan Structural Steel
Client: Oakmount
Lead Architect: Henry J Lyons
KSSL were delighted to be involved in the restoration & expansion of the historic listed structure & landmark which is Clery’s on O’Connell Street. It is a building that is known all over Ireland and further afield and will be a good project on our CV.
It was quite a complex project due to the protected existing structure and it was not helped by Covid from a design coordination or site installation point of view and also two lockdowns which really hindered project momentum.

Project:
St. Patrick’s Cathedral
Contractor:
Clancy
Project Details
Category: Heritage Building
Project: St. Patrick’s Cathedral
Contractor: Clancy
Client: Dean William Morton, Church of Ireland
Lead Architect: B2 Architects
The above submission in a small way demonstrates the passion for restoration shown by the construction professionals involved. It was a pleasure to work on this project for the client, design team and the community of St. Patrick’s.
Clancy undertook responsibility for not only one of the most iconic buildings in Dublin, but also an integral part of the local community. The importance of this project to the community was no better demonstrated by the invitation extended to the Clancy site management and subcontractor teams during the cathedral Christmas celebrations of 2019 when the team was seated in a place of honour among the congregation. It was at this event that each of the construction team members understood that this is not any old job that this project was one to speak to our grandchildren about, one to be proud of and one to showcase our skills as construction professionals.
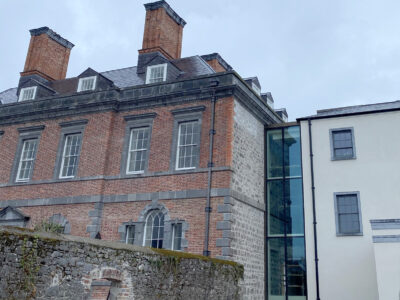
Project:
Cashel Palace Hotel
Contractor:
Mulcahy Construction
Project Details
Category: Heritage Building
Project: Cashel Palace Hotel
Contractor: Mulcahy Construction
Client: Trevester Ltd
Lead Architect: Reddy Architecture
Mulcahy Construction Limited feel that this project is one of the most prestigious projects carried out within the region for many years. Whilst it was a challenging project, we feel that as a company we more than stepped up to the plate and delivered a high-class, premium quality product that will serve the client and the local area for many years to come. We feel as a company it has given us the confidence, experience, and belief to have no hesitation in taking on a project of a similar nature in the future. Our staff have garnered experience in elements of construction that they have now added to their existing portfolio of skills on foot of this project.
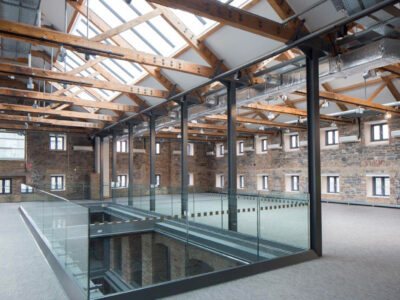
Project:
Bolands Quay – Bolands Flourmills
Contractor:
BAM
Project Details
Category: Heritage Building
Project: Bolands Quay – Bolands Flourmills
Contractor: BAM
Client: Savills (receiver) Mark Reynolds
Lead Architect: Burke Kennedy Doyle Architects (BKD)
Bolands Mill historic buildings was a huge success, this was simple and achieved by an open collaborative approach by all of the team members. engagement was key in this, when a member had an issue it was shared and became an issue for the team and each member worked collectively to resolve each issue for the betterment of the project. The project was built on pride, this was from the workers all the way through to the client, at the end of the project the design team members knew the workers by first name. It has been noted that since the building has been complete operatives and staff have been seen outside the building with family members explaining that they worked on this project. The building was challenging but overcome through teamwork and pride.
Heritage Building
Industrial Over €15m
In proud association with CERS

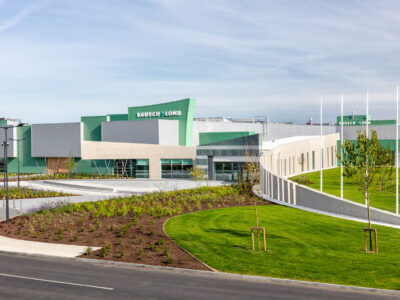
Project:
Bausch + Lomb Area 9 Expansion
Contractor:
John Paul Construction
Project Details
Category: Industrial Over €15m
Project: Bausch + Lomb Area 9 Expansion
Contractor: John Paul Construction
Client: Bausch + Lomb Ireland
Lead Architect: Diarmuid Reil Architects
The Bausch + Lomb Area 9 project involved the construction of a 9,500 m2 two storey extension to existing Area 08 Building in Waterford, including a new production clean room, a packaging and cartooning area, office accommodation, and associated staff welfare areas. All works were carried out on a live campus, requiring high levels of safety, quality and coordination at all times to ensure no disruption to ongoing operations on site, minimal impact on the surrounding neighbourhood, a safe work environment, and a defect-free facility handed over to our client on time and within budget. This was achieved through continuous communication with all stakeholders, coordination of works using technologies such as Fieldview and Viewpoint, which improved efficiency and ensured a right first-time approach, and registering with the Considerate Constructors Scheme for which the project won an award. This project also achieved a LEED Silver rating, exceeding the initial requirement of a Bronze rating.
John Paul Construction were awarded several substantial additional work packages throughout the project as a direct result of our proactive approach.
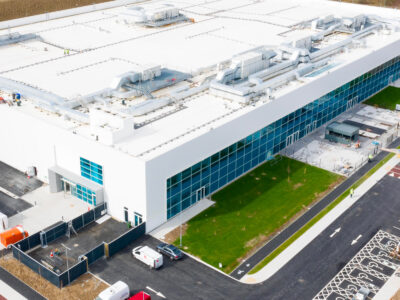
Project:
Edwards Lifesciences Greenfield Manufacturing Facility, Limerick
Contractor:
Jacobs Engineering
Project Details
Category: Industrial Over €15m
Project: Edwards Lifesciences Greenfield Manufacturing Facility, Limerick
Contractor: Jacobs Engineering
Client: Edwards Lifesciences
Lead Architect: Jacobs Engineering
Over a three-year period from initial engagement in April 2018, Jacobs delivered the Edwards Lifesciences manufacturing facility in the IDA National Technology Park in Limerick through all phases of design, construction, and commissioning.
There are distinctive features in the project execution that epitomise excellence in project delivery. Notably among these is the award of LEED Gold accreditation, a unique achievement for a large-scale manufacturing facility in Ireland.
From the outset, the Jacobs project delivery team, with client support, embraced strategies to optimise collaboration, welfare, safety, quality, productivity and ultimately, client value. These included
• ‘Integrated Project Delivery’ procurement approach for the fit-out
• “Best in Class’ site set-up, safety program and worker welfare facilities
• Application of Innovative digital tools
Despite the disruptive impact of the COVID-19 pandemic, the facility was delivered within 24 months of start of construction, 1.5% under budget and with exemplary safety and quality performance.
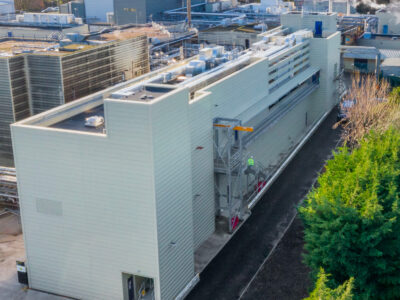
Project:
K2 Project at Merck Millipore Campus
Contractor:
CField Construction
Project Details
Category: Industrial Over €15m
Project: K2 Project at Merck Millipore Campus
Contractor: CField Construction
Client: Merck Millipore
Lead Architect: DJF Engineering
The project comprised the construction of the new K2 building with an approximate ground floor area of 1,400m2. The project was constructed within the existing facility site and entailed dealing with all areas of the plant including associated live services. The plant remained full operational during the construction with phased handovers of various elements and early access for client equipment.
The continuation of the project proved particularly challenging as it was delivered during the unprecedented COVID-19 pandemic.
The has become a flagship project for the CField Construction team in the pharmaceutical construction industry.
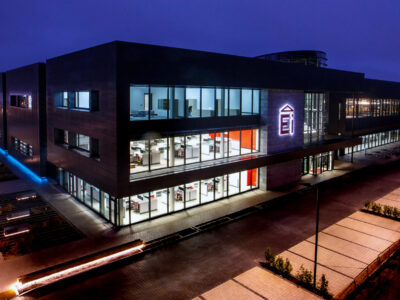
Project:
Ei Electronics
Contractor:
Monami Construction Ltd
Project Details
Category: Industrial Over €15m
Project: Ei Electronics
Contractor: Monami Construction Ltd
Client: Ei Electronics
Lead Architect: O’Neill O’Malley Architects
From conception right through to completion, this outstanding building, like the precision engineered devices it has been designed to produce, was envisioned to be “best-in-class”. The striking facade with its intricate detailing, the remarkable entrance atrium with its awe-inspiring features, the modern user-friendly offices, and the impressive Dolmen Restaurant, are all ancillary to the high-tech and ultra-functional open plan Production Areas and R&D Laboratories which drive this Globally renowned Irish-owned business.
Every element within the project has been carefully considered, driven by a demanding Client with an exceptional eye for detail. The meticulous work and effort by the Monami Project Team and our Sub-contractors is clearly evident in the finished product. We believe we have risen to the challenge laid down, and that this exceptional facility does indeed stand out from the competition.
Industrial Over €15m
In proud association with CERS
Industrial Under €15m
In proud association with Aluprof UK

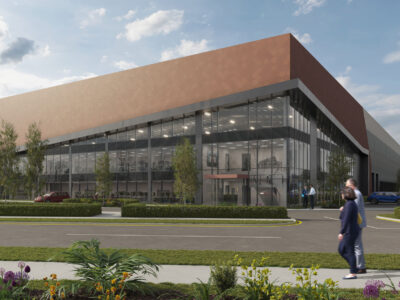
Project:
Unit D8, Horizon Logistics Park
Contractor:
mac-group
Project Details
Category: Industrial (Under €15m)
Project: Unit D8, Horizon Logistics Park
Contractor: mac-group
Client: Henderson Park
Lead Architect: JSA Architects
Building on from the successful delivery of Horizon Unit D9 in January 2020, mac-group were awarded the build of Horizon Logistics Park D8 for repeat client Henderson Park. This is mac-group’s 12th major logistical project completed in the last 30 months. This project is on target to receive LEED Gold certification.
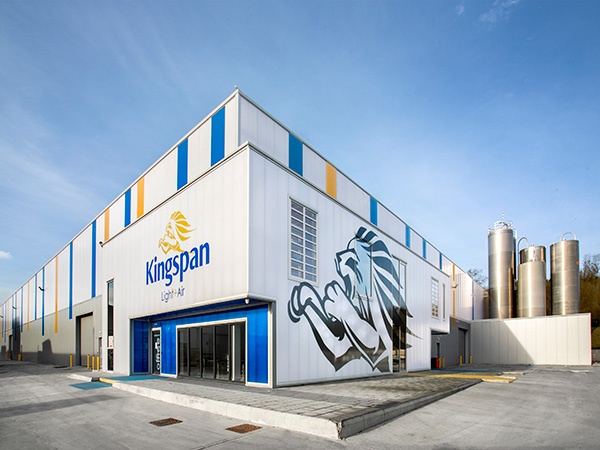
Project:
Kingspan Light + Air
Contractor:
Grant Fit Out Ltd
Project Details
Category: Industrial (Under €15m)
Project: Kingspan Light + Air
Contractor: Grant Fit Out Ltd
Client: Kingspan
Lead Architect: Niall Smith Architects
As Kingspan preferred contractor, Grant was selected to deliver their new main manufacturing facility and headquarters. Kingspan Light + Air represents Kingspan’s mission to produce sustainable building envelop. It was an honour for Grant to be part of this innovative. The main focus of the project was to collaboratively deliver a facility that leads the way in future building environments. Adding to the Kingspan portfolio, Grant created a building that combines construction excellence with innovation and sustainability. New forms of construction that are cleaner, greener and help reduce CO2 emissions were incorporated into the design of this 68,889 sq.ft. facility. Accommodating 5 production lines to manufacture world leading products, that will have a positive impact on the planet. This project has been a business highlight for Grant. Going above and beyond to meet the client’s expectations, performance was exceeded and another project for the client has already commenced.
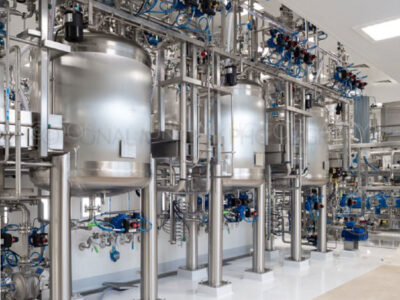
Project:
Purification Suite 3
Contractor:
Collen Construction
Project Details
Category: Industrial Under €15m
Project: Purification Suite 3
Contractor: Collen Construction
Client: Ipsen Manufacturing Ireland Limited
Lead Architect: McElroy Associate
The P3 Purification Project demonstrates excellence across its many facets, firstly the entire project was completed in a live pharmaceutical environment adjacent to a live Lyophilisation Suite which processes API Product for the entire Ipsen Group without a single unplanned Business Interruption.
In addition to this, the project was completed in a very congested space which can be difficult to articulate in words, however, even a cursory glance at the various images included in this Submission will give the reader a better understanding of the constraints this gave the project.
Finally, we believe the level of collaboration between the Collen and Ipsen Project Teams on this project was exceptional. This relationship has grown over the years over multiple projects and is such that the level of trust is unparalleled between all parties and it’s this trust that has allowed such high standards to be achieved.
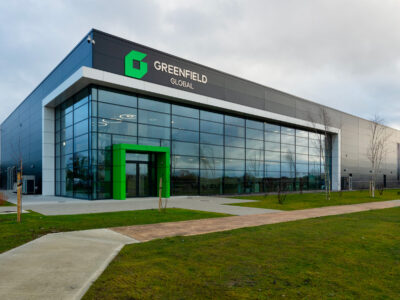
Project:
New Production Facility for Greenfield Global
Contractor:
CField Construction
Project Details
Category: Industrial (Under €15m)
Project: New Production Facility for Greenfield Global
Contractor: CField Construction
Client: Greenfield Global
Lead Architect: DPS Engineering
Scope involved the construction of the Greenfield Global high purity alcohol and bio-based chemical manufacturing facility, Portlaoise, Co Laois including:
• Office space
• High bay warehouse
• ATEX production bays & pipe-racks
• Cleanrooms
• External tank-farm and storage facilities incl. fire water retention pond and sprinkler tank/pump house
• ESB substation
• External U/G services incl. storm attenuation
• Ancillary carparking
• Landscaping
The project was a European expansion by Greenfields Global from an Irish base. The project was undertaken from August 2019 to September 2020. The final cost was €9.5m for all CSA (Civil, Structural, Architectural) elements which included 7% instructed variations from the original agreed sum. The client required us to work alongside their mechanical and electrical contractors as well as facilitating significant Process equipment from disparate suppliers.
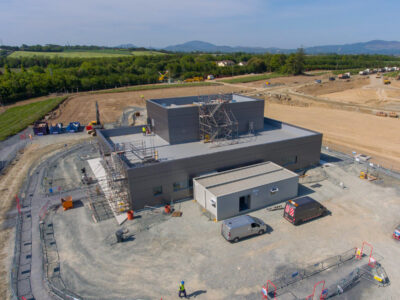
Project:
Wuxi Modular BSL Laboratory
Contractor:
Modubuild
Project Details
Category: Industrial (Under €15m)
Project: Wuxi Modular BSL Laboratory
Contractor: Modubuild
Client: Wuxi Biologics
Lead Architect: Modubuild
Wuxi Vaccines, a subsidiary of Wuxi Biologics, a leading global open-access biologics and technology platform company chose Modubuild as their design and build partner for their rapid delivery BSL2 Vaccine Laboratory facility as part of their overall vaccine manufacturing facility.
The complex 2 story facility was completed in a record 8.5 months from contract award with the entire facility being constructed off site in Modubuid’s off site facility at the same time that planning and site preparations were underway on site.
This project was named as the winner of the “Large Project of the Year” at the 2020 Pharma Industry awards.
Industrial under €15m
In proud association with Aluprof UK
Innovation in Construction – Main Contractor
In proud association with Autodesk Construction Cloud™

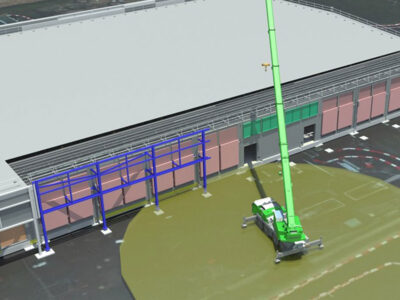
Innovation:
Nordics Data Centre
Contractor:
Collen Construction
Details
Category: Innovation in Construction – Main Contractor
Innovation: 4D & Lean Innovation at Nordics Data Centre
Contractor: Collen Construction
Client: Confidential
Lead Architect: Gensler
For Collen, the adoption of new and innovative Lean practices is at the core of our culture of continuous improvement. This philosophy empowers our project teams to challenge the status quo and make the best plans even better. The successful delivery of complex projects relies heavily on a rigorous and systematic approach to planning and further enhancement objectives meant we had to look beyond the traditional methods of construction scheduling and leverage the latest software such as Synchro 4D to support a leaner and more efficient way.
Our decision to heavily invest in 4D planning brought us and our supply chain to the next level of construction excellence, with immediate improvements across safety, quality, productivity, and efficiency. Our latest Data Centre Project in the Nordics presented the perfect opportunity to implement 4D, providing the tools for enhanced logistics & coordination planning, scenario development and progress monitoring.
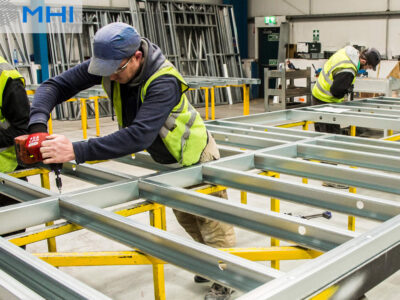
Innovation:
MHI RFID/NFC deployment
Contractor:
BAM
Details
Category: Innovation in Construction – Main Contractor
Innovation: MHI RFID/NFC deployment
Contractor: BAM
Client: Internal to BAM
On a highly dynamic construction site the ability to track the resources, plant and materials for each work task in near real time will enable better daily management, metrics to support continuous improvement and data to verify the value added to both the client and the stakeholders.
MHI and BAM have developed a scalable, modular asset tracking solution that will enable the industrialisation of construction for the supply chain, the GC and the operator to benefit from a single source of data truth for a digital world.

Innovation:
Working Smart
Contractor:
Ardmac
Details
Category: Innovation in Construction – Main Contractor
Innovation: Working Smart
Contractor: Ardmac
This award entry looks at the implementation and benefits of Ardmac’s Working Smart innovation. By working Smart, we have deployed innovative technology throughout our business to empower our people, drive performance and delight our customers. This has allowed us to deliver excellence results for both our teams and projects. In addition to this, we continue to live up to our company guarantee “excellence in everything we do”.
Overall, this entry summarises how Working Smart operates, how it emerged, its benefits and its achievements and the value it has derived for both Ardmac and our clients.
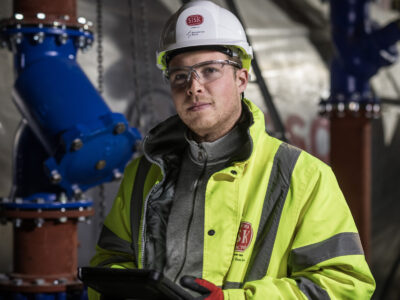
Innovation:
Whole Life Cycle Offering
Contractor:
John Sisk & Son
Details
Category: Innovation in Construction – Main Contractor
Innovation: Whole Life Cycle Offering
Contractor: John Sisk & Son
To address our client’s increasing demands, throughout 2020 and early 2021 Sisk has developed a new “Whole Life Cycle Offering” that unlocks a multitude of additional benefits for our clients, the building occupants, the community, and the overall environment. Our Whole Project Lifecycle Offering is established on a successful track record in utilising the latest digital platforms and processes alongside strategic partnerships with global technology vendors to provide a unique whole asset lifecycle service offering. In addition to forging strong technology partnerships, we have recently upgraded our Information Management procedures to be ISO-19650 compliant.
At the core of our Whole Project Lifecycle Offering is our ability to offer a service that can be considered as a “one-stop-shop” delivering a seamless transition from pre-construction through to construction and handover, and on into the operational use of the asset with our in-house facilities management team “Sensori Facilities Management” driving predetermined outcome-based performance from the asset as an effective aftercare service.
Innovation in Construction – Main Contractor
In proud association with Autodesk Construction Cloud™
Innovation in Construction – Specialist or Specialist Service
In proud association with Autodesk Construction Cloud™

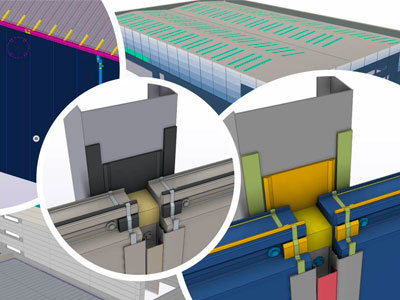
Innovation:
KingCadd Detailer
Company:
Kingspan
Details
Category: Innovation in Construction – Specialist or Specialist Service
Innovation: KingCadd Detailer
Company: Kingspan
Client: Kingspan Holdings Ltd
Kingspan’s KingCadd in an innovative tool for the cladding market. Enabling users to produce accurate models that can be directly linked to Kingspan ERP systems, bringing more efficiency and accuracy to the construction process and driving the sector towards a model to manufacture approach. It is a suite of custom software tools built on Tekla enabling the user to automate design and detailing and have Kingspan’s product knowledge and installation methodologies at their fingertips 24/7/365 days of the year. Best of all it is available free and ensures Kingspan can build on its capabilities to offer the best in class digital solutions for today’s Digital Built Environment.
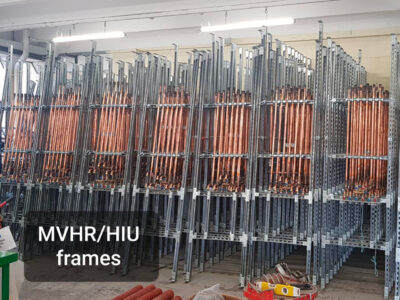
Innovation:
Coopers Cross Residential Development. Mechanical Works
Company:
Dolcain Engineering
Details
Category: Innovation in Construction – Specialist or Specialist Service
Innovation: Coopers Cross Residential Development. Mechanical Works
Company: DOLCAIN ENGINEERING
Client: SISK (Project Client – Kennedy Wilson)
Lead Architect: OMP
On mobilisation to site on the Coopers Cross Project, Dolcain Engineering were posed with a number of challenges including an aggressive project programme, strict quality requirements and emerging COVID-19 restrictions. In response to this Dolcain developed their prefabrication capability and married this with their established BIM expertise. Dolcain’s prefabrication process has been proven to improve quality, increase speed of installation on site, deliver enhanced safety performance during COVID-19 restrictions and reduce overall numbers of operatives on site. This has resulted in a real and demonstrable addition to the Coopers Cross Project. This innovation also met the challenges that the COVID-19 pandemic brought by allowing works to proceed in a safe and controlled environment.
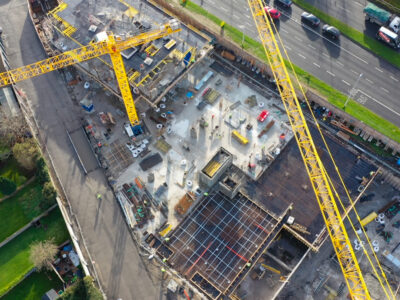
Innovation:
Palmer’s Gate Basement and Podium design – Block A, B, C
Company:
Drytech
Details
Category: Innovation in Construction – Specialist or Specialist Service
Innovation: Palmer’s Gate Basement and Podium Design – Block A, B, C
Company: Drytech
Client: Randalswood Holdings Ltd
Lead Architect: Downey Planning & Architecture
Drytech’s approach to the process of integrated white tank waterproofing/substructure post-tensioning for Palmer’s Gate (Blocks A, B and C) basement and podium construction has clearly demonstrated that it is greener, faster, cheaper, and better performing than the traditional approach. We have integrated our already innovative waterproofing approach to bring Palmer’s Gate the opportunity to combine the advantages associated with post-tensioning of key substructure elements with our White Tank waterproofing process – a truly unique offering.
The ability to incorporate environmentally sustainable design through the adoption of post-tensioning allowed Drytech to further decrease the environmental impact of the Palmer’s Gate project. By combining the Drytech White Tank Waterproofing System with our post-tension designs, Drytech was able to demonstrate over 60% reduction of embedded carbon in this project building’s structure, obviously a significant boost to this project’s green credentials.
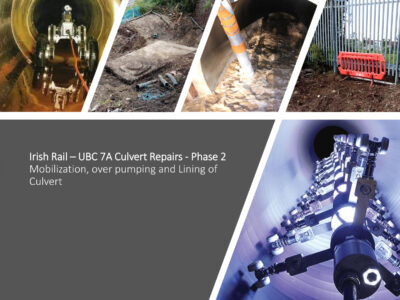
Innovation:
Rehabilitation of Rail Culvert UBC 7A Cherry Orchard Co Dublin
Company:
Blockbusters Environmental Services NI
Details
Category: Innovation in Construction – Specialist or Specialist Service
Innovation: Rehabilitation of Rail Culvert UBC 7A, Cherry Orchard, Co Dublin
Company: Blockbusters Environmental Services NI
Client: Irish Rail
Situated on Irelands busiest rail line – Dublin-Cork Railway line – Rail Culvert UBC 7A required a full rehabilitation of a historic 1300mm diameter cast Iron pipe which runs under the railway lines. On examination, it was found the existing culvert was actually 1500mm diameter and twice the continuous length anticipated. Blockbusters were required to engineer an innovative solution in a similar manner within the original budget in a tight time frame. At one stage, the client was looking at complete closure of the main Dublin to Cork line for 4 weeks – which would have cost hundreds of thousands.
Following extensive redesign, value engineering, Blockbusters designed an innovative technique involving the prelining of the culvert, structural annular filling and final stage structural lining to achieve Ireland’s first Rail Culvert rehabilitation with Ireland’s first over 25mm structural liner. The project was delivered within the original budget, timeframe and exceeded the required design specification.
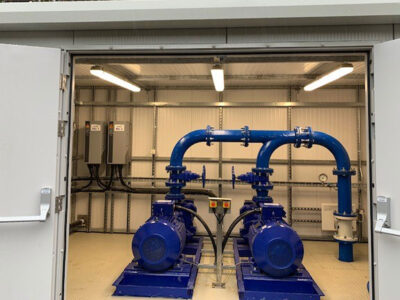
Innovation:
Poulmounty Pumping Station for Irish Water
Company:
Cantwell Electrical Engineering
Details
Category: Innovation in Construction – Specialist or Specialist Service
Innovation: Poulmounty Pumping Station for Irish Water
Company: Cantwell Electrical Engineering
Client: Irish Water
Cantwell Electrical Engineering are in business 43 years. We are proud of all we’ve achieved to date through our hands-on work and experience in the industry.
Upon seeing the ICE Awards and reviewing the entry options, we immediately felt a sense of pride to want to showcase our achievements in this project. We are proud of how well we merged existing tools with a new process and how beneficial it was and continues to be for Irish Water, their customers’, our country’s water infrastructure and development.
We operate a team of engineers and technicians who worked with commitment and dedication to this project. Our on-site construction facility and its further development in recent years has given us the drive to achieve greater and, in the future, add even more value to our industry.
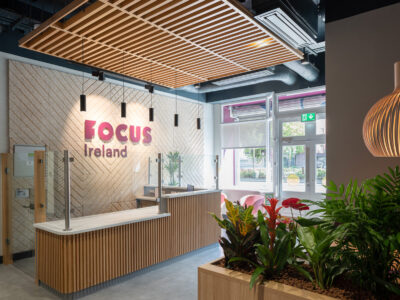
Innovation:
Focus Ireland
Company:
T&I Fitouts Ltd
Details
Category: Innovation in Construction – Specialist or Specialist Services Contract
Innovation: Focus Ireland
Company: T&I Fitouts Ltd
Client: Focus Ireland
Lead Architect: Mola Architecture
Focus Ireland deserve to work in the best conditions possible and we are delighted to have contributed to this transformation which will hopefully support their ongoing mission and objectives. This project is a testament to everyone involved who generously donated their time, material and skills to the successfully delivery of this wonderful project. This project was an eye opener in what is achievable through reuse/recycling/upcycling and sustainability, and the fact that as an industry we must be innovative in our approach to projects to play our part in waste and carbon minimization.
Innovation in Construction Process – Specialist or Specialist Service
In proud association with Autodesk Construction Cloud™
International
In proud association with Etag

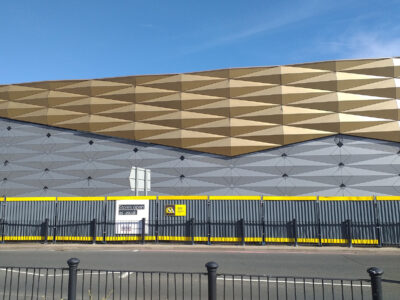
Project:
Merry Hill Shopping Centre
Contractor:
mac-group
Project Details
Category: International
Project: Merry Hill Shopping Centre
Contractor: mac-group
Client: Intu Properties PLC, Latterly Ellandi LLP
Lead Architect: INC Design Associates
The Merry Hill Shopping Centre project is the epitome of a sustainable approach to development. The existing aesthetic of the asset was tired and dated but with an inspired design reflecting a contemporary look and feel, the shopping centre was injected with a new lease of life enhancing the long term value of the asset for its owners and offering a best in class experience for their customers and tenants.

Project:
Museum of the Future Dubai
Contractor:
BAM
Project Details
Category: International
Project: Museum of the Future Dubai
Contractor: BAM
Client: Dubai Future Foundation
Lead Architect: Killa Design
Intended to be used as an exhibition centre for innovative and futuristic ideologies, the Museum of the Future built by BAM, will form the first unforgettable impression to tourists of Dubai’s downtown skyline for countless years to come. An elongated torus with a 70m elliptical void through its centre, its key stats are as impressive as its visuals;
30,000m3 of concrete, over 5,000t of some of the most complicated structural steel ever undertaken, 17,000m2 of never before completed double curved stainless steel clad GFRP façade panels, double and single helical steel stairs, 40m spanning internal bridges, a district cooling AC system, 65m high panoramic elevators and a project bespoke telescopic smoke curtain suspended over 50m above ground are some of the key numbers which make up the once in a lifetime building that is Dubai’s Museum of the Future.
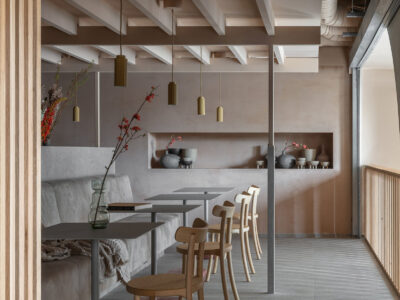
Project:
Buckle Street Studios
Contractor:
Bennett (Construction) Ltd
Project Details
Category: International
Project: Buckle Street Studios
Contractor: Bennett (Construction) Ltd
Client: edyn
Lead Architect: Leach Rhodes Walker and Grzywinski+Pons
The project is located in the heart of London, on the fringes of the cities square mile. The site is wedged between a number of live developments.
The works involved the demolition of an existing 5 storey office building, whilst integrating a complexed temporary works strategy to support the neighboring buildings, with the construction of a new 13 storey tower, housing 103 key hotel with two floors of co-working space, including a reception / bar area on the ground floor.
The key brief outside of the complexities of working in a complexed and heavily restricted site was to deliver something that stands out and is new whilst bringing an urban design theme to the area and as such Bennett worked in an open book manner with the design team and devised a façade that we all believe has not been delivered in the UK market before.
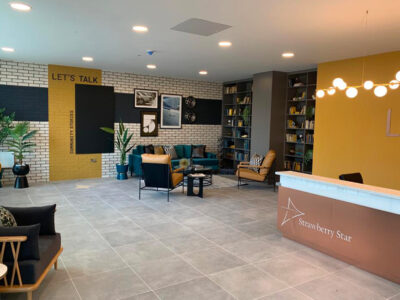
Project:
Lu2on Luton, Phase 1
Contractor:
JJ Rhatigan & Company
Project Details
Category: International
Project: LU2ON, Luton, Phase 1
Contractor: JJ Rhatigan & Company
Client: Strawberry Star Homes
Lead Architect: Flanagan Lawrence
LU2ON is a major new residential led mixed-use development close to Luton Parkway Station. Phase 1 ‘LU2ON Union’ is a new build part 9, 10 and 11 storey building comprising of 401 quality residential units, retail and gym commercial space and associated external works. The site is located on the former Vauxhall Motors factory, where some of Britain’s most iconic and best-loved cars were once built. The £280m overall Lu2on scheme will provide 877 residential units, including bespoke suites, one and two-bedroom apartments and first-class facilities such as private roof gardens and 24-hour concierge. Work on Phase 1 has recently been completed in October 2021. The scheme will provide London lifestyle amenities and facilities, 49,600 sq.ft. of retail space, an 8,000 sq.ft. gym, a 4-star hotel that will include a banqueting facility, 10,000 sq.m. of gardens and a landscaped piazza.
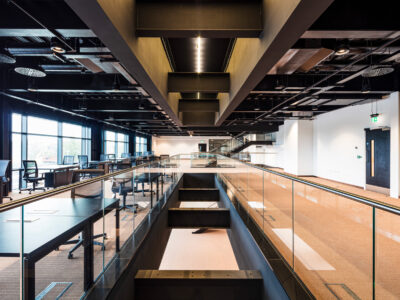
Project:
DO&CO Heathrow
Contractor:
King & Moffatt Building Services
Project Details
Category: International
Project: DO&CO Heathrow
Contractor: King & Moffatt Building Services
Client: McLaughlin & Harvey
Lead Architect: Chapman Taylor
At the time of contract award, DO&CO Heathrow was the biggest contract that King & Moffatt Building Services had been awarded, making it a milestone for the company, with a contract value in the region of £20m. It was a marquee project for our company and has led on to more major projects in the UK market. The programme was the greatest challenge for our company and for the project as whole, but through teamwork and a can do attitude this was overcome and the project was delivered on time, within budget and to the client’s satisfaction. In spite of much of the project taking place during the COVID-19 pandemic the delivery did not suffer. It is a world class food production facility, delivered to the highest quality and we believe that King & Moffatt’s work on the project demonstrated construction excellence throughout.
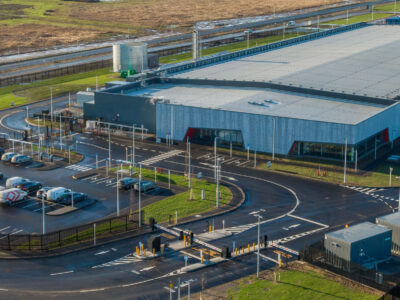
Project:
MMA01, Sweden
Contractor:
John Sisk & Son
Project Details
Category: International
Project: MMA01, Sweden
Contractor: John Sisk & Son
Client: Confidential
Lead Architect: RKD
MMA01 was a landmark achievement for Sisk as it was our first data centre delivered in Sweden. Our mission was to instill our core values of Care, Integrity and Excellence in our new supply chain partners.
This project was achieved during a period of global uncertainty. It demanded resilience on the part of all involved. One of the greatest lessons learned was the full extent of our entire team’s willingness to go above and beyond conventional expectations, resulting in the delivery of this project on time and meeting our client’s standards, all the while maintaining our own.
Our proudest achievement on this project was reaching 805,000 accident-free hours at handover. We have since maintained a full-time presence on site to offer the best possible aftercare to our client, as we believe ‘Quality is in our DNA’.
International
In proud association with Etag
Leisure or Tourism Over €10m
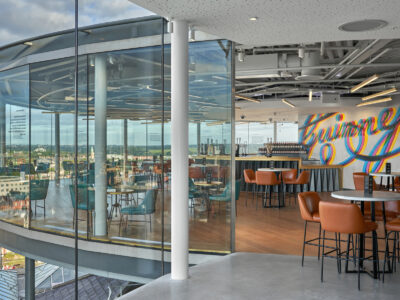
Project:
Guinness Gravity Bar Extension and Hub Building
Contractor:
PJ Hegarty & Sons
Project Details
Category: Leisure or Tourism Over €10m
Project: Guinness Gravity Bar Extension and Hub Building
Contractor: PJ Hegarty & Sons
Client: Guinness Storehouse
Lead Architect: RKD – Donal Murphy
The Guinness Storehouse Gravity Bar and Hub project was a very technically demanding with a lot of logistical, safety and operational constraints.
The client’s brief dictated that the facility remain open at all times and be unaffected by construction.
This was a huge challenge and required the most rigorous attention to detail for planning, installation and checking of all work activities with the potential to disrupt the client activities.
The project required communication and cooperation with a multitude of stakeholders and was executed in a relatively short period of construction.
The factors which led to the success of the project (communication strategy, digital plan and cooperation protocols) date back to the early stages of tender and project negotiation.

Project:
Premier Inn, South Great George’s Street, Dublin
Contractor:
Elliott Group
Project Details
Category: Leisure or Tourism Over €10m
Project: Premier Inn, South Great George’s Street, Dublin
Contractor: Elliott Group
Client: Grosam Properties Ltd
Lead Architect: McCauley Daye O’Connell
We’re delighted to showcase the all-new Premier Inn, located in the heart of Dublin on George’s Street, which has successfully reached completion. With an especially restricted site, we congratulate our team on achieving such high quality, preserving the integrity of the building, and applying the highest safety measures, to complete a fantastic project. In an area of conservation, the facade has been beautifully protected and retained. And thanks to the skills of our digital construction team coordinating the completion of frame, envelope, services and finishes, and the quality of workmanship, this is a perfect example of how Elliott Group can deliver a complex project to the highest possible standards. It’s been a pleasure to work with our partners; Greenleaf, Warren Private, i3PT, Buildcost, McCauley Dave O’Connell, Barret Mahony, iAcoustics, Renaissance Engineering and McGill Planning, with thanks to the full team for delivering a landmark feature for the Dublin cityscape.

Project:
Moxy Hotel
Contractor:
Conack
Project Details
Category: Leisure or Tourism Over €10m
Project: Moxy Hotel
Contractor: Conack
Client: Sagrada Limited
Lead Architect: MCA Architects
The Moxy Hotel is a state of the art modern City Centre hotel, the first of its kind in the country. It has quickly become a landmark for Dublin City Centre and reflects a modern and fresh Dublin. This Project has helped to regenerate Dublin City Centre. From the dilapidated 1970 unused grey concrete structure to a modern bright inviting hotel. The use of a numerous distinctive facades and materials such as Curtain Wall glazing, Limestone, Brick, Zinc , Sedum roofing has helped to bring life back in to Dublin.
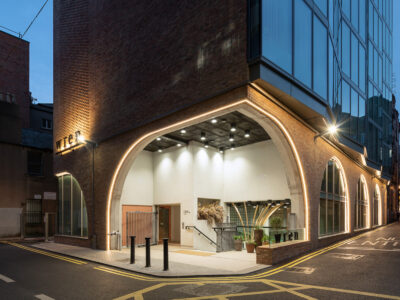
Project:
Wren Urban Nest Hotel Development
Contractor:
Duggan Brothers (Contractors) Ltd
Project Details
Category: Leisure or Tourism Over €10m
Project: Wren Urban Nest Hotel Development
Contractor: Duggan Brothers (Contractors) Ltd
Client: Appalachian Properties
Lead Architect: BDP Architects
The Wren Hotel makes the most of its tight urban site offering 137 compact and luxurious bedrooms in the heart of Dublin. The small format hotel nestles sensitively into its context at Andrew’s Lane. A series of brick arches on the ground and first floor allows light to flood the public spaces while creating a sense of lightness to the volume. Approached under a cantilever arch, the entrance provides a welcoming step down across tiered seating acknowledging the sites theatrical past, while offering an open street corner to both pedestrians and traffic.
A restrained material approach draws reference to the rich character of Dublin’s streets, with the ground brick stretching up the fa ade across eight levels of boutique guestrooms. Across the westerly elevation, each room finishes with a sense of openness offered by expansive articulated glazing. The internal pallet of character and craft, guiding the guest through corridors articulated to reflect the exterior form.
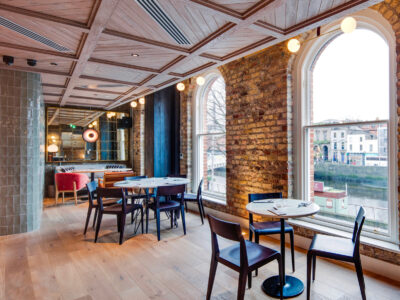
Project:
Zanzibar Locke
Contractor:
Bennett (Construction) Ltd
Project Details
Category: Leisure or Tourism Over €10m
Project: Zanzibar Locke
Contractor: Bennett (Construction) Ltd
Client: edyn
Lead Architect: C&W O’Brien
Overall, Zanzibar Locke is a beautiful amalgamation of the modern-industrial aesthetic on the inside, whilst maintaining and emphasizing the original Georgian structure on the outside, remaining cohesive with the rest of the neighbouring buildings.
Though the concrete of the ceiling is visible, and pipelines/service routes are on show, giving the newly popular industrial aesthetic. O’Donnell O’Neill Design designed each space to be warm and homely, instead of the cold and empty picture that is painted by the words industrial.
Not all rooms are identical, there are actually 32 different room types, providing each room with its own identity. The communal space on the ground floor carries through the same aesthetic as each room, whilst blending it with bright and natural lighting and structures, the live green wall being a fantastic example of this.
Leisure or Tourism Under €10m
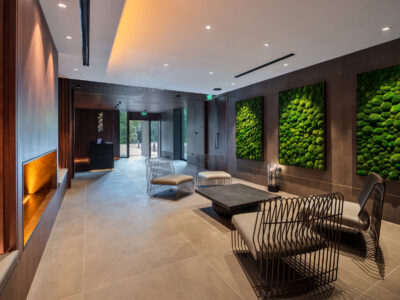
Project:
Adare Manor Guest Experience Building
Contractor:
John Paul Construction
Project Details
Category: Leisure or Tourism Under €10m
Project: Adare Manor Guest Experience Building
Contractor: John Paul Construction
Client: Tizzard Holdings
Lead Architect: Healy Partners Architects
The Guest Experience Building in Adare Manor is an award-winning project, having already won the RIAI Award for leisure. John Paul Construction are very proud to have been appointed as managing contractor for this prestigious project, working for our great client and design team. An early contractor involvement period was utilised before commencement of the project to work through design development, while maximising innovative systems and solutions with all project stakeholders, ensuring that the highest standards of safety, quality and excellence were achieved at all times.
Through the use of lean construction principles and BIM technologies, and despite the COVID-19 disruption, we achieved what we set out to do and have constructed a building that has exceeded client and design team expectations.
John Paul Construction have been on the Adare Manor resort since the initial phase of its redevelopment, culminating with the Guest Experience Building, which will be enjoyed by all visitors to the resort. We feel immense pride in having constructed this building in a culture of collaboration with all stakeholders, which is what ultimately ensured its success.

Project:
Kylemore Abbey – Tourism Enhancement Project
Contractor:
Carey Building Contractors
Project Details
Category: Leisure or Tourism Under €10m
Project: Kylemore Abbey – Tourism Enhancement Project
Contractor: Carey Building Contractors
Client: Kylemore Abbey & Gardens Ltd
Lead Architect: AXO Architects
Kylemore Abbey, built in 1867, is a highly prominent and internationally recognisable historic building located in a picture perfect site in rural Connemara on the edge of Pollacapall Lough. Careys have undertaken work previously within the Kylemore Abbey tourist complex and were delighted to be appointed to undertake the ‘Tourism Enhancement Project’.
New life has been breathed into the building through the design and installation of state-of-the-art visual displays which is an exciting addition to the Kylemore Abbey visitor experience.
The protected structure required careful refurbishment and interventions to enable to bring the building performance into the 21st century.
These alterations were sensitively carried out by skilled craftsmen ensuring the existing building fabric was respected throughout the process. The alterations to the external landscape including wayfinding and new surfacing have reinvigorated the Abbey surrounds whilst providing a safe and universally accessible visitor experience for all to enjoy.
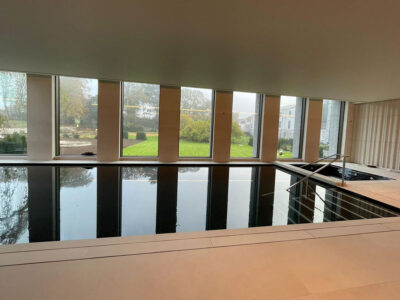
Project:
Cashel Palace Hotel Spa and Leisure Centre
Contractor:
Mulcahy Construction
Project Details
Category: Leisure or Tourism Under €10m
Project: Cashel Palace Hotel Spa and Leisure Centre
Contractor: Mulcahy Construction
Client: Trevester Ltd
Lead Architect: Reddy Architecture
Mulcahy Construction feel that this project is one of the most prestigious projects carried out within the region for many years. Whilst it was a challenging project, we feel that as a company we more than stepped up to the plate and delivered a high-class, premium quality product that will serve the client and the local area for many years to come. We feel as a company it has given us the confidence, experience, and belief to have no hesitation in taking on a project of a similar nature in the future. Our staff have garnered experience in elements of construction that they have now added to their existing portfolio of skills on foot of this project.
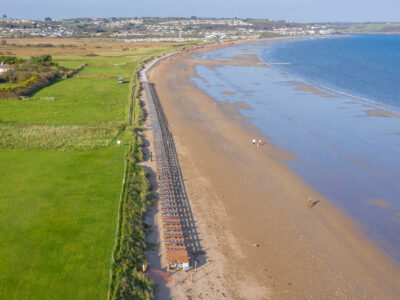
Project:
Youghal Eco Boardwalk
Contractor:
Sorensen Civil Engineering Ltd
Project Details
Category: Leisure or Tourism Under €10m
Project: Youghal Eco Boardwalk
Contractor: Sorensen Civil Engineering Ltd
Client: Cork County Council
Sorensen’s entry is for the construction excellence on our newly constructed 1.1km elevated beach Eco Boardwalk in Youghal, Co. Cork. This Eco Boardwalk forms part of the longest seafront boardwalk in Ireland stretching over 7km. The high-quality boardwalk project significantly enhances the outdoor beach experience in Youghal. We feel that our entry illustrates how the design and build of this sustainable eco boardwalk has provided a priceless recreational facility that will benefit Youghal Leisure & Tourism industry for years to come. The construction of the board walk provides a safe, well-marked walkway for families and tourist to utilise along a beautiful natural beachfront setting. Our entry also demonstrates the challenges faced on site during the project and how these challenges were met resulting in a high-quality finish on the boardwalk.
Public Building
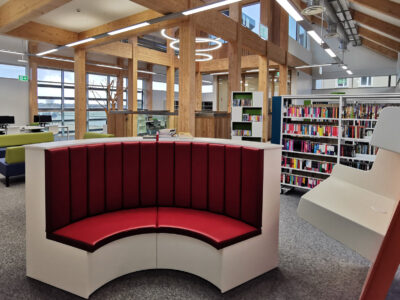
Project:
Edgeworthstown Library
Contractor:
Adston
Project Details
Category: Public Building
Project: Edgeworthstown Library
Contractor: Adston
Client: Longford County Council
Lead Architect: Kenny Lyons & Associates Architects
The entry for the Edgeworthstown Library project was based on collaboration with various members of the project team, who, over the course of the project provided valuable expertise. The submission demonstrates a brief overview of the innovate materials used in the project as well as challenges faced especially with regards to the Coronavirus pandemic and how we overcame these.
We are extremely proud of the project and delighted to be able to leave Edgeworthstown, Co. Longford having delivered an exceptionally high-quality building that can be enjoyed by all residents.
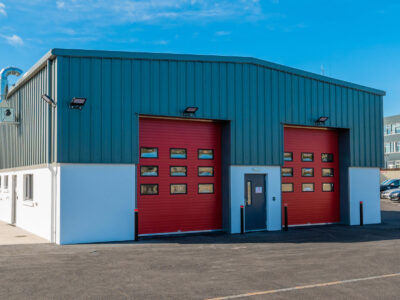
Project:
Clare County Fire & Rescue Service Maintenance Workshop, New Road, Ennis, Co.
Clare
Contractor:
Gildoc Ltd t/a Liam O’Doherty Builders
Project Details
Category: Public Building
Project: Clare County Fire & Rescue Service Maintenance Workshop, New Road, Ennis, Co.
Clare
Contractor: Gildoc Ltd t/a Liam O’Doherty Builders
Client: Clare County Council
Lead Architect: Gildoc Ltd t/a Liam O’Doherty Builders
During this project we can say we learned alot about Teamwork, Risk Mitigation and COVID-19 procedures from this project. The excellent project management team of engineers, QS’s and the clients’ representative, played a massive role in helping to broaden our experience on project activity flow, co-operation and use of information from other projects brought insight on this project completed by Gildoc Ltd.
The overall co-operation, the live environment factor, the technical standards (be it minor) and general improvements of our overall management skills and maintaining the daily inputs and updates from the CIF made our job more deliverable for the client. The client’s representative which is the direct connection on any project between contractor/managers and the client play a key role in its participation with rapid response and answers/decisions to questions was an enormous value to project.

Project:
Day Place, Tralee
Contractor:
Ned O’Shea & Sons (Construction) Ltd.
Project Details
Category: Public Building
Project: Day Place, Tralee: a community-led conservation project
Contractor: Ned O’Shea & Sons (Construction) Ltd.
Client: Kerry County Council
The Day Place community-led conservation project demonstrates how communities, the local authority, the state and the construction industry, can deliver high quality rejuvenation projects to revitalise Ireland’s historic urban areas. The client’s Architectural Conservation Officer stated “the project showcases the best of Irish conservation work, executed to an excellent standard with a strong attention to detail”. She has highlighted the Day Place project at national conferences as how she believes urban centres can be supported. The improvement to the public realm along the street edge has resulted in significant positive project outcomes for these protected structures. The poorly maintained basements, rusted railings, cracked limestone caps, damaged plinth walls and collapsing brick arches are gone. We have left conserved wrought and cast iron railings, a unity of finish, high quality lime rendering to walls and basements, consolidated steps, and importantly, have ensured the buildings rejuvenation for the future.
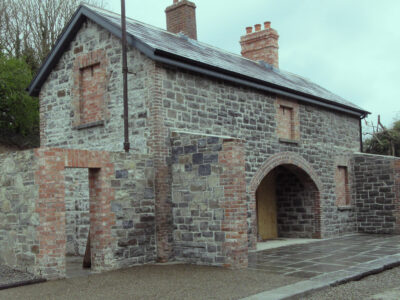
Project:
Renovation of Barnagh and Ardagh Stations and Goods Shed
Contractor:
Thomas Nolan & Sons Builders Ltd
Project Details
Category: Public Building
Project: Renovation of Barnagh and Ardagh Stations and Goods Shed
Contractor: Thomas Nolan & Sons Builders Ltd
Client: Limerick City and County Council
Lead Architect: Feeney McMahon Architects
We were attracted to this project as it was a local Conservation Project. We completed the project under difficult conditions – weather, time, Covid restrictions. supply difficulties etc. The completed project has been deemed very satisfactory by all stakeholders, Clients, Consultants and the general public.
The newly restored stations stand along the Greenway where they re-take their place in the history of the local areas. Indeed very many of the locals expressed their delight to us that the restoration was taking place. But more satisfying is the knowledge that these buildings, rather than falling into ruin, can be seen by the young population on a daily basis as they walk or cycle with their parents and a new generation can take on the role of caretaker for future generations.
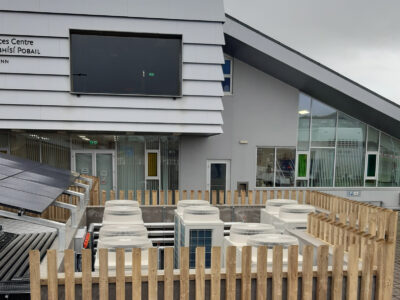
Project:
Letterkenny Public Services Centre – Major Renewable Energy Retrofit
Contractor:
Ferm Eng
Project Details
Category: Public Building
Project: Letterkenny Public Services Centre – Major Renewable Energy Retrofit
Contractor: Ferm Eng
Client: Donegal County Council
Lead Architect: Donegal County Council
Ferm Engineering Ltd are privileged to be in a position to enter into this prestigious category. The Letterkenny Public Services Centre – Major Renewable Energy Retrofit project presented many key challenges.
The project included for innovative construction techniques and a green sustainable materials specification to lead Donegal County Council on their way in tackling some of the biggest modern day challenges facing public sector bodies under the Climate Action Plan 2021.
The project provided both Ferm Engineering Ltd and Donegal County Council with a good insight and understanding to the challenges encountered by live office energy retrofits. Positive inspirational outcomes have been achieved that will be beneficial to both stakeholders in the journey ahead in climate mitigation measures for our buildings.
Through strong collaboration and effective communication channels with our client we believe this public sector project has delivered and demonstrated excellence in this category of construction.
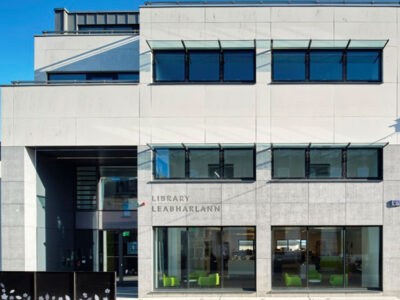
Project:
Wicklow Town Library & County Archive
Contractor:
Byrne & Byrne Construction Ltd
Project Details
Category: Public Building
Project: Wicklow Town Library & County Archive
Contractor: Byrne & Byrne Construction Ltd
Client: Wicklow County Council
Lead Architect: O’Connell Mahon Architects
I recently brought my kids to the Wicklow Library to look around, probably because I am very proud to be a part of the Team that brought this Project from Design Stage to Handover. To work with brilliant Designers and go through the journey from start to finish and witness their concepts being brought to a reality. While it was challenging at times, really its probably true that the most rewarding things in life are usually the most difficult. I think the Design Team captured the Clients brief and delivered in full plus a little extra in places. I have some favorite places within the building like the toybox, the fifth floor balcony and the multi floor atrium but most satisfying is probably the children’s floor the way the different surfaces, colours and textures are integrated together in the Designers flowing lines.
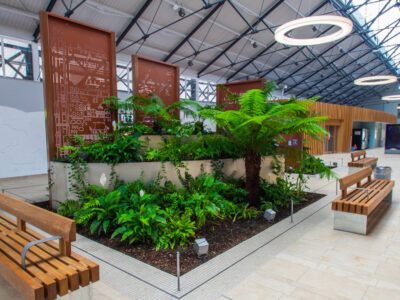
Project:
North-West Multimodal Transport Hub
Contractor:
Farrans
Project Details
Category: Public Building
Project: North-West Multimodal Transport Hub
Contractor: Farrans
Client: Translink
Lead Architect: Consarc Design Group
The North-West Transport Hub, which completed during 2020, is a €27m investment in public transport infrastructure in the North-West, supported by the EU’s INTERREG VA Programme, managed by the Special EU Programmes Body (SEUPB), alongside significant additional support from the Department for Infrastructure, Department of Transport in the South, Derry City and Strabane District Council, Donegal County Council and Sustrans. The site promotes active and sustainable travel, bringing together a wide range of transport modes and providing enhanced facilities for both customers and staff of mutual trust with the client and key stakeholders. This project also offers best practice across environmental, economic and social pillars, sustainable practices were embedded to reduce carbon emissions and provide future proofing. The project has brought about community and environmental benefits, as well as innovation, sustainable design elements and an exemplary health and safety record.
Residential – Private Housing
In proud association with Brooks Group


Project:
Monterey
Contractor:
Richmond Homes
Project Details
Category: Residential – Private Housing
Project: Monterey
Contractor: Richmond Homes
Client: Richmond Homes
Monterey approximately measures 0.438 hectares set in an urban context and is located at the junction of Park Avenue and Gilford Drive (to the east of Park Avenue and to the south of Gilford Drive). Located within walking distance of the idyllic Sandymount Village Green, a wide variety of premium boutique amenities, eateries and coffee houses are right on your doorstep along with Sandymount Beach at Sandymount Strand.
With a mix of semi-detached and detached four-bedroom homes over two and three storeys ranging in size from 1,991 sq.ft. to 2,486 sq.ft., these large, light filled homes will appeal to both families and downsizers. Designed with meticulous attention to detail, every home features a large ground floor with generous living space and well-proportioned rooms.
The project achieved excellence in construction by achieving a high-end finish throughout all units from external landscaping, unit interiors and public realm.
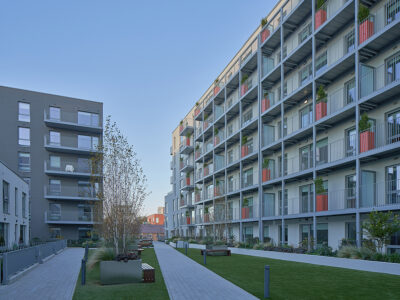
Project:
Clancy Quay Phase III Residential Development
Contractor:
John Paul Construction
Project Details
Category: Residential – Private Housing
Project: Clancy Quay Phase III Residential Development
Contractor: John Paul Construction
Client: Kennedy Wilson
Lead Architect: O’Mahony Pike Architects
Clancy Quay Phase III is the final phase of the overall Clancy Quay development, located on the southern banks of the River Liffey, it is comprised of residential apartments and a retail unit. John Paul Construction were responsible for the design and build, including facilitating and coordinating the furniture, fixtures and equipment for the 246 high-quality residential apartments for immediate occupation on handover. The apartments are spread over five new blocks ranging from 6 – 9 storeys above podium level within an existing live residential campus. All of the apartments boast spacious layouts, generous and bright interiors, balconies and modern conveniences. The development includes all associated car parking including EV chargers, a number of mews units, 600 m² of retail space and extensive hard and soft landscaping.
Following handover, Clancy Quay Phase III was awarded the highly coveted BREEAM Excellent certification. This is the highest scoring Excellent rating in Ireland for a residential development to date and recognizes the careful integration of environmental and well-being aspects, including accessibility to public transport, biodiversity, waste recycling, energy and water efficiency, air quality, acoustic comfort, materials selection, and construction.
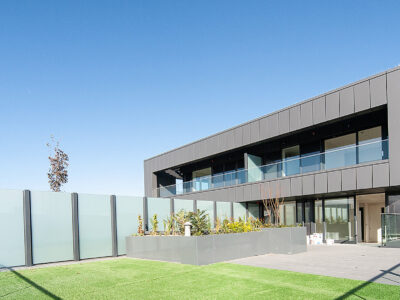
Project:
The Benson Building
Contractor:
Bennett (Construction) Ltd
Project Details
Category: Residential – Private Housing
Project: The Benson Building
Contractor: Bennett (Construction) Ltd
Client: TIO
An 11, A-rated development of 72 apartments with private outdoor terraces, floor to ceiling glazing, raised ceilings in the living rooms, separate utility rooms and/or storage rooms and individual energy efficient heat recovery ventilation systems. The façade has a beautiful old heritage Dublin brick mixed with striking aluminum rainscreen cladding, a stunning, landscaped courtyard, rooftop gardens with panoramic views of the city. One of the main features of the building are the balconies which are located behind the external brick façade.
These A-rated, light-filled apartments enjoy a superb central location in the Dublin Docklands, overlooking a planned new city pocket park.
All elements of design and construction focus on light optimisation, high energy performance, space efficiency and comfortable living.

Project:
The Willows, Dunshaughlin, Co. Meath.
Contractor:
Gem Construction Company Ltd
Project Details
Category: Residential – Private Housing
Project: The Willows, Dunshaughlin, Co. Meath.
Contractor: Gem Construction Company Ltd
Client: Gem Construction Co. Ltd.
Lead Architect: N/A
The Willows, Dunshaughlin comprises 1135 residential units for which planning was granted following a SHD application The scheme contains a mix of houses, duplex units and apartments as well as two Creches, a new School Campus and Retail/Commercial Units.
It also contains playgrounds, landscaped green open park areas as well as cycle tracks and pedestrian footpaths providing links to Dunshaughlin village. Developers Gem Construction have also collaborated closely with Dunshaughlin Youths FC to design and develop four new state of the art soccer pitches and athletics tracks.
All units are built to a high specification with superb levels of airtightness, an energy efficient HRV system, PV solar panels, contemporary fitted kitchen and bedroom furniture, stylish bathroom’s and en-suites, a convertible attic space and low maintenance external finishes.
All houses will have a BER rating of A2/A3 and will be fully nZEB compliant. A SUD’s attenuation system has also been installed.

Project:
Mayfield House, Chapelizod
Contractor:
Ashcroft
Project Details
Category: Residential – Private Housing
Project: Mayfield House, Chapelizod
Contractor: Ashcroft
Client: Ashcroft Property Development
Ashcroft is proud to introduce Mayfield House, a stunning boutique development of just nine contemporary homes in the heart of historic Chapelizod, on the banks of the River Liffey. Three of these beautiful homes are built behind the retained facade of the old Mayfield House, while the remaining six feature an eye-catching modern design that both complements and enhances the existing building
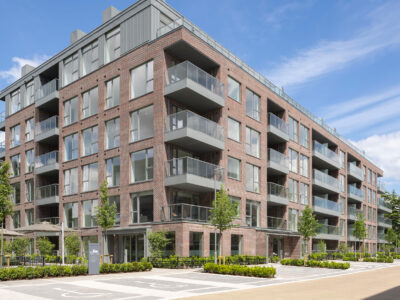
Project:
Rostrevor Place
Contractor:
Cairn Homes
Project Details
Category: Residential – Private Housing
Project: Rostrevor Place
Contractor: Cairn Homes
Client: Cairn Homes
Lead Architect: N/A
Rostrevor Place is quality housing project comprising 107 apartments over two blocks in the highly sought-after urban suburb of Rathgar in Dublin. The project is a great example of Cairn’s commitment to build quality, sustainability, innovation and cost-effectiveness, and a result of lessons learned in Cairn’s extensive building experience. Several new building products and processes were used during the building, including bathroom pods manufactured off-site, a space-saving underground bin system, the use of Infill Light Gauge Steel Panels, and thermally broken concrete balconies, which could be completed behind the scaffold. Sustainability additions included a Green Roof for water retention, underground attenuation tanks to save space, external permeable paving, extensive planting and landscaping around existing mature trees, and a new public park. The development adhered to high levels of health and safety, including innovative corridor windows big enough to take a plasterboard trolley during construction, plus extensive COVID-19 protection measures.
Residential
In proud association with Brooks Group
Residential – Social & Affordable Housing Over €10m
In proud association with Brooks Group

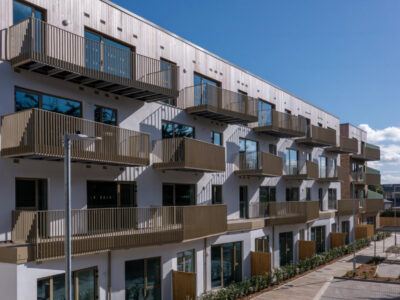
Project:
St. Doolaghs Oaks
Contractor:
Townmore
Project Details
Category: Residential – Social & Affordable Housing Over €10m
Project: St. Doolagh’s Oaks
Contractor: Townmore
Client: Bluemont
This project while providing social housing units to Fingal County Council through Respond Housing, is an outstandingly attractive development. While forward sold and never marketed, the development raised multiple daily enquiries to Townmore’s head office from private purchasers. The development sits beautifully on a mature tree lined site, with materials that tie perfectly into the surrounds. The walkways running along the building provide a unique and attractive facade in between the tree line from the road side.
In summary, we are confident that this is one of the most attractive social housing developments in the country and very worth of an award at a time when the provision of social housing is such a hot topic. It demonstrates that the requirement for housing, despite being for other developers to work from.
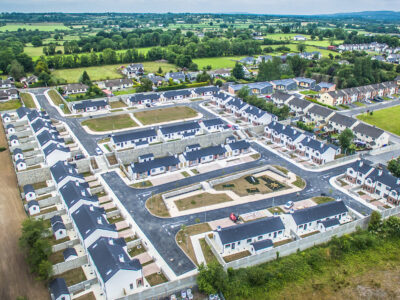
Project:
Social Housing PPP Bundle 2
Contractor:
JJ Rhatigan & Company
Project Details
Category: Residential – Social & Affordable Housing Over €10m
Project: Social Housing PPP Bundle 2
Contractor: JJ Rhatigan & Company
Client: National Development Finance Agency
Announced by the Minister for Public Expenditure and Reform in Budget 2015, the second phase of the Government’s PPP programme planned to invest €300m in social housing with the development of up to 1,500 housing units as a number of ‘bundles’ of sites.
The Department of Housing, Planning, Community and Local Government were the sanctioning authority for the Programme with the National Development Finance Agency (NDFA) acting as financial advisor, procuring authority and project manager.
The 2nd phase of this PPP programme consisted of 465 residential units ranging from semi-detached homes to detached and small blocks of apartments. The new homes are located nationwide in eight locations: Cork, Waterford, Shannon, Galway, Roscommon and Kildare.
Together with OHL, JJ Rhatigan & Company were appointed as the “Works Co” and tasked with the construction of the units over a contract programme duration of eighteen months.
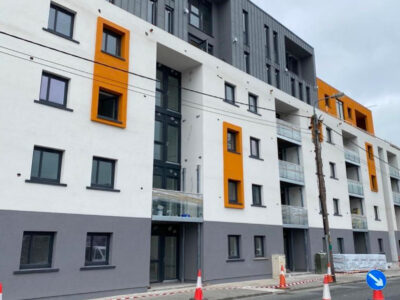
Project:
Halliday Mills, Dundalk
Contractor:
Randalswood Construction
Project Details
Category: Residential – Social & Affordable Housing Over €10m
Project: Halliday Mills, Dundalk
Contractor: Randalswood Construction
Client: Co-Operative Housing Ireland
Lead Architect: N/A
Our entry shows the innovation and design foresight to bring what was a dilapidated, vandalized and unfinished existing development into what has become a highly efficient, high quality, innovative feature building in the locality. From we first came to the development and encountered the legacy of a failed building, we have encountered many challenges, but faced them head on to deliver an impressive modern development for the people of Dundalk.

Project:
Deanrock Residential Development and Community Facility
Contractor:
Conack
Project Details
Category: Residential – Social & Affordable Housing Over €10m
Project: Deanrock Residential Development and Community Facility
Contractor: Conack
Client: Cork County Council
This project is one of the most significant social housing schemes in the country and provided in total 65 new homes and a community facility in the southside suburb of Cork City.
The craftsmanship shown in the finishes is very impressive and the design is a significant architectural intervention; this will stand the test of time. More importantly, these homes are a significant and much needed addition to the community. The visual impact of this exciting scheme for the city and its urban design significance has drawn a stream of praise from the public as it mushroomed from the site of the old Deanrock Flats over the past year. The scheme was designed by the Cork City Council Architects Department.
The houses are built sustainably to an A – energy rating which includes top quality insulation, air- tightness and photovoltaic panels; all to reduce heating and running costs for tenants.
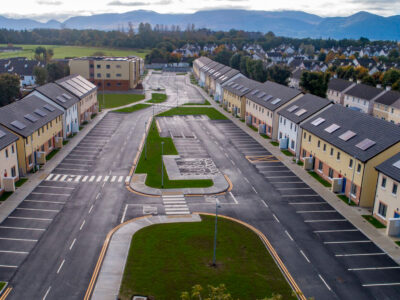
Project:
Sruthán na Sailí & Árasáin Na Dianaí
Contractor:
Thermohouse Ltd
Project Details
Category: Residential – Social & Affordable Housing Over €10m
Project: Sruthán na Sailí & Árasáin Na Dianaí
Contractor: Thermohouse Ltd
Client: Clúid Housing
Thermohouse Ltd are pleased with the finished product having delivered to Clúid:
• 65 Houses at Sruthán na Sailí
• 18 Apartments at Árasáin Na Dianaí
We have taken a site with 75 units planning and changed it to 83 delivering a well-constructed and finished social residential development that is fully fit for Clúids requirements. The development provides a low energy sustainable home that is future proofed to allow for rising energy prices. The development is well located within Killarney for its occupants to fully participate within the Killarney Community. Thermohouse have shown they can deliver the complete Building Solution by controlling many elements of the build thru its off-site manufacturing and its inhouse team to deliver a high-density multi-unit type development of 83 units in 20 working months.
We are confident that our client Clúid Housing and especially its residents will have many happy years in their homes.
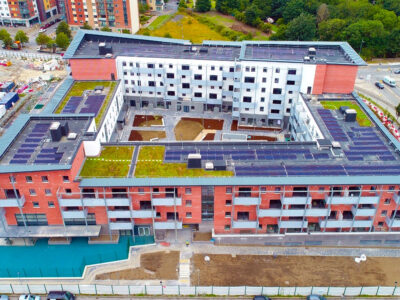
Project:
Dublin City Council Housing Bundle
Contractor:
John Sisk & Son
Project Details
Category: Residential – Social & Affordable Housing Over €10m
Project: Dublin City Council Housing Bundle
Contractor: John Sisk & Son
Client: Dublin City Council
Sisk Living is the specialist low rise homebuilding division of the John Sisk & Son business.
Dublin City Council (DCC) Housing Bundle project entails the design and build delivery of high-quality living accommodation by 2D panelised construction methods. This is across a bundle of four council owner brownfield sites in residential locations across Dublin.
The four projects are located as follows:
Bonham Street, Dublin 8
Bunratty Road, Coolock, Dublin 17
Springvale, Chapelizod, Dublin 20
Cork Street, Dublin 8
The works were provided under Part 8 & Emergency Planning approvals and will return a total number of 261 homes to the local authority. The scale of each scheme is suited to its location with stepped 4-8 storey blocks in urban sites, then housing and 3-5 storey units in the suburbs.
These works bring together the best in Modern Methods of Construction in accordance with Quality Housing for Sustainable Communities & Sustainable Urban Housing.
Residential – Social & Affordable Housing Over €10m
In proud association with Brooks Group
Residential – Social & Affordable Housing €3m-10m

Project:
Tooting Meadows, Scarlet Street, Drogheda
Contractor:
Ganson Building & Civil Engineering Contractors LTD
Project Details
Category: Residential – Social & Affordable €3m-10m
Project: Tooting Meadows, Scarlet Street, Drogheda
Contractor: Ganson Building & Civil Engineering Contractors Ltd
Client: North East Housing Association
Lead Architect: McKevitt Architects
The design concept for this development started as a dream from a local architect who has lived in close proximity to Scarlet Street his entire life and is in tune with the needs of the local area and residents.
This is apparent in the manner the redevelopment of this site has resulted in a complete turnaround into an aesthetically pleasing streetscape and thriving sustainable community.
It is anticipated that this redevelopment will act as a catalyst for replicability of similar regeneration projects of this nature and scale throughout Drogheda and will be a landmark structure for the future.
Any project of this nature can only succeed in achieving excellence if all members work in unison as a team. From concept to delivery stakeholders strived for excellence in this landmark project and the passion/dedication to achieve this is from all parties involved is clearly apparent in the end product.
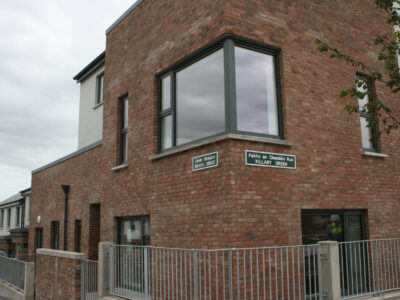
Project:
City Northwest Quarter Regeneration Phase 2A, Knocknaheeny, Cork
Contractor:
Murnane & O’Shea Limited
Project Details
Category: Residential – Social & Affordable Housing €3m-10m
Project: City Northwest Quarter Regeneration Phase 2A, Knocknaheeny, Cork
Contractor: Murnane & O’Shea Limited
Client: Cork City Council
This third phase of the City Northwest Quarter Regeneration is located within the steep topography of Cork City’s northside. The 47-unit development features terraces of 2- and 3-storey houses, all with private back gardens, running into bookend corner apartment blocks with generous balconies.
The scale and language of the of the new development relates to recently completed, adjacent phases of the CNWQR, as well as existing housing in the neighbourhood. Brick and render street facades are punctuated by zinc-roofed bay windows overlooking the street and providing a good level of passive supervision. Every unit has its own private entrance, set back from the public footpath.
A new landscaped public park on the north side of the site provides a focal point for the existing adjacent Barnardos childcare facility and preceding phases of the development.
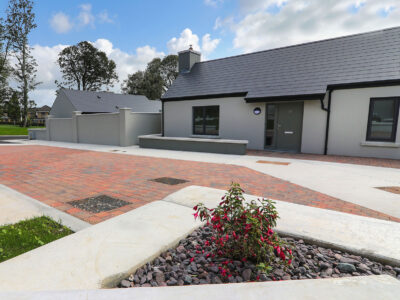
Project:
An Cillín, Tralee – Accessible and Age Friendly Housing
Contractor:
Ned O’Shea & Sons (Construction) Ltd.
Project Details
Category: Residential – Social & Affordable €3m-10m
Project: An Cillín, Tralee – Accessible and Age Friendly Housing
Contractor: Ned O’Shea & Sons (Construction) Ltd.
Client: Kerry County Council
Lead Architect: Kerry County Council – Housing Capital Unit
An Cillín, Tralee – Age Friendly and accessible social houses designed by Kerry County Council’s Housing Capital Unit and constructed by Ned O’Shea & Sons Construction Ltd.
The 21 dwelling development provides safe and secure housing, designed to meet the needs of older persons and persons with a disability enabling them to live independently within the community.
A re-interpretation of Irish vernacular architecture, the dwellings are arranged in clusters framing high quality, landscaped open spaces fostering community and sensitively integrating with the woodland setting. A resin bound amenity trail was incorporated into the natural landscape enabling residents and locals and to meander through the development.
Feedback from residents has been overwhelmingly positive. The high-quality, low energy homes are adaptable to their needs and future-proof against challenges faced by an aging population. An Cillín is widely regarded as a positive contribution to the social and urban fabric of the area.

Project:
Cranmore Regeneration – Sligo City
Contractor:
Kilcawley Construction
Project Details
Category: Residential – Social & Affordable €3m-10m
Project: Cranmore Regeneration – Sligo City
Contractor: Kilcawley Construction
Client: Sligo County Council
Lead Architect: Rhatigan Architects
As a local contractor Kilcawley Construction were delighted to deliver this Pilot project, the first phase of the Cranmore Regeneration Programme. The project involved significant energy efficiency, housing quality and environmental improvement works to 96 houses in the oldest part of Cranmore, which is the largest housing estate in the West of Ireland and historically one of the most disadvantaged.
An intelligently devised scheme by a committed local authority and local Design Team with strategic decisions in terms of energy efficiency approach and common area improvements optimised value for money while making a major contribution to the overarching Master Plan goals for the Cranmore area.
The project was safely and effectively delivered during a once in a generation pandemic. A proactive, collaborative approach to resident engagement with liaison responsibilities shared between the contractor and dedicated Client liaison team minimised disruption to residents in a busy urban environment with up to 400 of the Cranmore residents pro-actively engaged and managed.

Project:
Modh Eile House
Contractor:
Carey Building Contractors
Project Details
Category: Residential – Social & Affordable €3m-10m
Project: Modh Eile House
Contractor: Carey Building Contractors
Client: COPE Galway
Lead Architect: Simon J Kelly Architects
This project is an important movement in our culture, not only in regards to rejuvenating old buildings in our country’s cities but more importantly the significance in the material change of use.
It is well recorded that there was much suffering in the Magdalen Laundry in Forster Street;
Taoiseach ‘Enda Kenny took pause at 47 Forster Street to plant a silver birch tree. Just over 18 months earlier, he had apologized on behalf of the State for what had happened there and at other locations where young pregnant women and single mothers had led harrowing lives.’ (The Irish Times –November 22 2014)
The gifting of the building by the Sisters of Mercy to COPE has a powerful message which resonates within Irish culture. This building has undergone a transformation to create a safe and secure home for families who seek refuge. This is a success beyond just bricks and mortar.
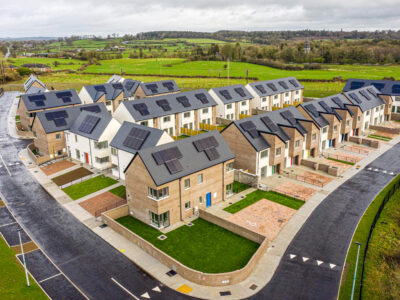
Project:
Townspark, Kells
Contractor:
Cunningham Contracts
Project Details
Category: Residential – Social & Affordable €3m-10m
Project: Townspark, Kells
Contractor: Cunningham Contracts
Client: Meath County Council
Lead Architect: Cooney Architects
Cunningham Contracts Group successfully delivered the construction of 40 housing units for Meath County Council. The development consisted a mix of 2 storey housing units and duplex apartments.
Cunningham Contracts worked closely with the Client and Design Team to mitigate the complexities presented by the project and successfully deliver within programme and to the highest possible standards of quality.
Residential – Social & Affordable Housing Under €3m
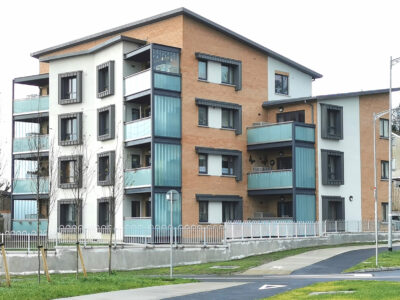
Project:
Harbour View Development at Rosses Point Road, Sligo.
Contractor:
Sammon Developments Ltd
Project Details
Category: Residential – Social & Affordable Under €3m
Project: Harbour View Development at Rosses Point Road, Sligo.
Contractor: Sammon Developments Ltd
Client: Sligo County Council
Lead Architect: Sligo County Council Architect’s Department & Van Dijk Architects
The end result of this project is 14 new homes for some of the most vulnerable people in society. It is now fully occupied. Sligo County Council has received much praise for its vision to create a new landmark building. As the main contractor in conjunction with the design team the Harbour View development has proven that we continue to deliver high quality buildings which exceed client expectations. Sammon Developments pride ourselves on being flexible with a ‘Can Do’ approach when meeting challenges during the design and construction process.
We always endeavour to meet the needs of our client and we understand that where there are multiple interested parties, flexibility and cooperation are key to achieving the best possible outcome for all stakeholders. We are proud to add this to our portfolio of work and look forward to working with Sligo County Council on future projects should the opportunity arise.
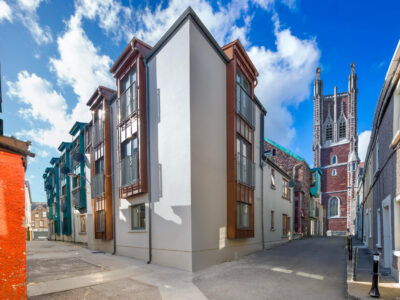
Project:
New Apartments incl Structural Conservation and Restoration works at Shandon
Street, Cork City
Contractor:
Cumnor Construction Ltd
Project Details
Category: Residential – Social & Affordable Under €3m
Project: New Apartments incl Structural Conservation and Restoration works at Shandon
Street, Cork City
Contractor: Cumnor Construction Ltd
Client: Cork City Council
Lead Architect: James Bourke FRIAI | James Bourke Architects, Distillery Lane, Midleton, Co.Cork
This superb project returned two dilapidated but historic architectural buildings to their former glory, delivering high quality social housing to the local community in Cork City Centre in close partnership with our client, Cork City Council and the entire project team. The works included construction, structural consolidation and conservation. The project was completed on budget and ahead of schedule. The construction value of the project was just under €2.5m.
This project achieved excellent standards in terms of Quality, Health and Safety as well as energy efficiency and sustainability. Innovative construction techniques were employed in the delivery of this project including the use of Drones. Early collaboration with all stakeholders was essential to get a complete picture of the project from the beginning.
The project team delivered a high-quality outcome. They learned many valuable lessons that will be taken forward to future projects in order to achieve continued excellence in construction.
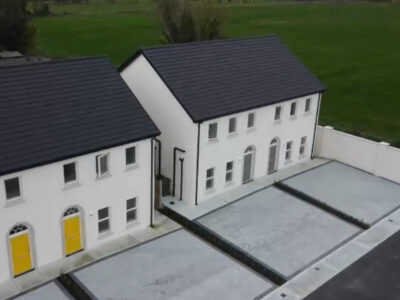
Project:
Heather Drive
Contractor:
Heather Homes
Project Details
Category: Residential – Social & Affordable Under €3m
Project: Heather Drive
Contractor: Heather Homes
Client: Heather Homes
Lead Architect: Patrick Little Axis Architects
Heather Drive Main St. Daingean was a design and build project on a green field site in Co. Offaly.
Built to the highest standard the homes offer a generous 1180 sq.ft. for each 3 bedroom unit. Achieving a very good Airtight Test 3.2 reading with natural ventilation and heat pumps the homes have an A2 energy rating.
Specialist Contract Over €1m
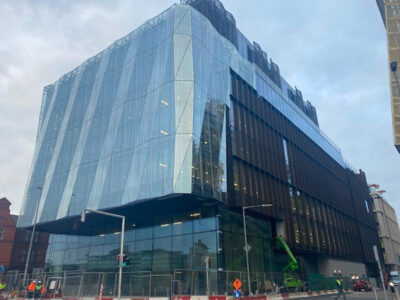
Project:
Spencer Place
Company:
Alucraft
Project Details
Category: Specialist Contract (Over €1m)
Project: Spencer Place
Company: Alucraft
Client: Ronan Group
Contractor: PJ Hegarty’s
Lead Architect: Henry J Lyons
It was a significant feat as an Irish contractor to win this prestigious contract for several reasons. Not only is Spencer Place the most extensive façade package undertaken in Irish history, but the striking glazed fa ade on this 171,000 sq.ft. mixed-use development will make it a landmark feature on the Dublin riverfront. We are completing the delivery of 24,000m2 of architectural glazing on this Grade A workspace for Ronan Group Real Estate and the end-user, Salesforce. The design includes a feature bespoke reflective veil which hangs from the top of the building, blanketing the glazed units within and is a milestone project for Alucraft.
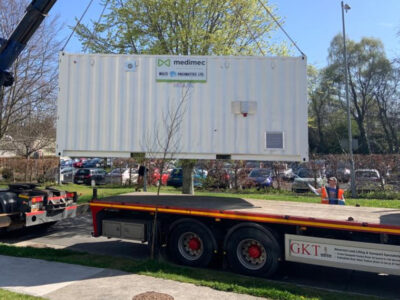
Project:
Covid 19 Medical Oxygen Resilience Generator Project
Company Name:
Medimec ltd
Project Details
Category: Specialist Contract (Over €1m)
Project: COVID-19 Medical Oxygen Resilience Generator Project
Company: Medimec ltd
Client: Medimec Ltd.
Lead Engineers: Medimec Ltd. & HSE Estates Department.
We were tasked with what some would say was an unachievable project and deadline. The project to build six oxygen generators during a global pandemic with material and transport, uncertain Covid restrictions and of course the uncertainty of all our health. We feel very privileged to have been a part of such an important and life saving project. This equipment can be used long into the future both here in Ireland and also India.
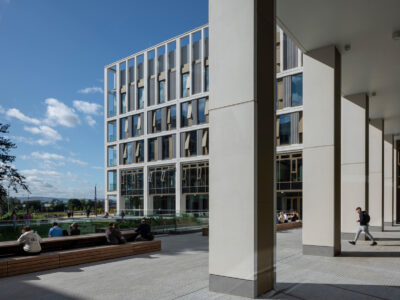
Project:
Grangegorman Central Quad
Company Name:
Techrete
Project Details
Category: Specialist Contract (Over €1m)
Project: Grangegorman Central Quad
Company: Techrete
Client: John Sisk and Son / FCC JV
Lead Architect: FCB Studios
Lead Engineer: Winthrop
A contemporary and dynamic interpretation of the classic university quadrangle, the Central Quad’s reconstructed stone and brick façade combine to reflect the permanence and serious intent of TUD’s position at the heart of the new Grangegorman campus. The elegant facade aesthetic of sharp, vertical lines and expressed frame could only be achieved through an outstanding quality and consistency of finish across different materials and finishes within each panel. Also incorporating punch windows which were fitted at our factory, the project proves the numerous benefits of designing for manufacture and assembly. With the assistance of a dedicated 3D model, Techrete’s site teams installed the façade using separate access and with minimal interface with the other trades. Our site teams worked around the magnificent, copper beech trees and their root systems ahead of programme and changed course to further capitalise on these gains to benefit our client, Sisk / FCC JV.
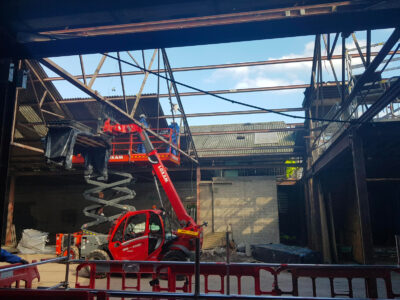
Project:
10 Hanover Quay
Company:
Hegarty Demolition Ltd
Project Details
Category: Specialist Contract (Over €1m)
Project: 10 Hanover Quay
Company: Hegarty Demolition Ltd
Client: Kennedy Wilson
Lead Architect: Mola Architects, O Mahony Pike Architects
Lead Engineer: Barrett Mahony Consulting Engineers and Donnachadh O’Brien & Associates Consulting Engineers
The project at 10 Hanover Quay was a unique and complex engineering challenge which Hegarty Demolition are proud to
have been involved in.
Demolition, Temporary works, underpinning, and soil management and disposal are all disciplines well known to Hegarty Demolition, but this project pushed the boundaries out that little bit further.
Through hard work, close cooperation and good working relationships with Donnachadh O’Brien & Associates (Paul Doyle), Sisk, Barrett Mahony Consulting Engineers and our subcontractors, the challenges encountered during the project were met and overcome with great skill and professionalism.
The Hegarty Demolition project team of Kieran McKeown (Contracts Manager), Ivaylo Ignatov (Project Manager) and David Breslin (Site Manager) allowed their knowledge and experience guide them through the project which was a great success and achievement for all involved.

Project:
Water Networks Management 2021
Company:
ShareRidge Civil Engineering
Project Details
Category: Specialist Contract (Over €1m)
Project: Water Networks Management 2021
Company: ShareRidge Civil Engineering
Client: Irish Water
ShareRidge is recognised as one of Ireland’s leading Civil Engineering Contractors specialising in pipe replacement technology, utilities, wastewater engineering, roadworks and street works.
We specialise in innovative trenchless technology solutions, including Directional Drilling, Pipe Bursting, Slip Lining and Auger Boring. These technologies are in use for a long period of time and to promote the ethos of innovative solutions, ShareRidge owns and operate several trenchless technology assets.
We continuously focus on developing innovative solutions and we offer a wealth of technical expertise and professionalism to our clients, partners and employees. Our use of innovative technology and methods has earned ShareRidge its place among Ireland’s top civil engineering firms.
Using trenchless methodology for pipe installation throughout the Water Networks Management Programme, has led to exceptional safety standards on site, increased value for money for Irish Water and reduced impact on the environment through less reinstatement works, all within reduced timescales for customers.
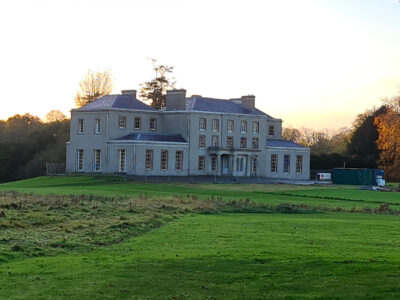
Project:
Kilfane House, Conservation & Repair, Phase 1
Company:
Redmond Building & Restoration
Project Details
Specialist Contract (Over €1m)
Project: Kilfane House, Conservation & Repair, Phase 1
Company: Redmond Building & Restoration
Contractor: Redmond Building & Restoration
Client: Seraph Foundation
Lead Architect: Canice Architects
Lead Engineer: Brunner Engineers
The Seraph Foundation, engaged the conservation and building repair expertise of RBR to carefully restore Kilfane House. A 17th Century protected structure of historical importance.
RBR was appointed to deliver the objectives of the conservation management plan and stop deterioration by addressing issues on the envelope of the building which allows water ingress.
Bringing this building to a stable condition to allow for repairs to the interior features for sustainable long-term use.
RBR’s work involves:
- Repair and replacement of the roof using existing and reclaimed slates, lead and copper.
- Insulation of the roof with lambs wool, chimney lining and new lead flashings and stabilisation of flues using helibar stainless steel reinforcing bars.
- Repair of timber truss and rafters. Repair and refurbishment of timber sash windows, replacement of cills, and repair of the Roman surrounds.
- Replacement and repair of timber lintels.
- Clean and repair the existing façade.
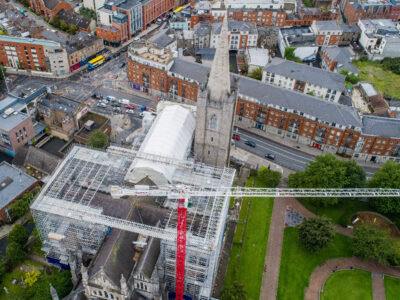
Project:
Saint Patrick’s Cathedral
Company:
Ainscaff Scaffolding
Project Details
Category: Specialist Contract Over €1m
Project: Saint Patrick’s Cathedral
Company: Ainscaff Scaffolding
Client: Clancy Construction
Contractor: Clancy construction
Lead Architect: benjamin + beauchamp architects
Lead Engineer: cora
This project was a pleasure to be a part of from the start. the historic importance of the project to the city of Dubin and the country as a whole was remarkable. The scaffolding garnered a lot of attention due to its complex nature but also its unique appearance.
Specialist Contract Under €1m
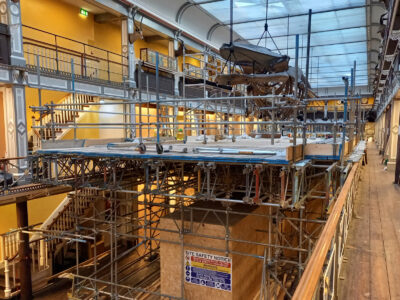
Project:
The National History Museum
Company:
McCrory Access Solutions
Project Details
Category: Specialist Contract Under €1m
Project: The National History Museum
Company: McCrory Access Solutions
Lead Architect: OPW Conservation
Lead Engineer: Fearon O’Neill Rooney
We were very proud of the way we executed this project for our client the OPW. We were tasked with assisting in the removal of historic artifacts in a very challenging environment.
The National History Museum is an extremely important and significant building/national treasure which was not lost on us.
We were very aware of the levels of quality and safety that would be required to operate in such an environment. We were equally as aware of the level of expertise that would be required to achieve what our client needed and we are more than happy to say that we surpassed all expectations.
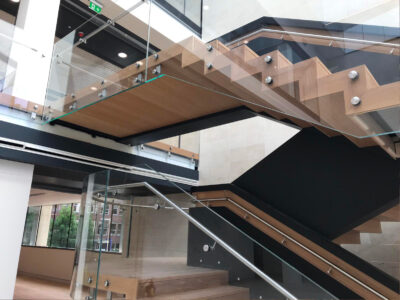
Project:
Feature Stairs Kennedy Wilson Offices 94 St. Stephens Green South Dublin
Company:
TADHG Studio
Project Details
Category: Specialist Contract Under €1m
Project: Feature Stairs Kennedy Wilson Offices 94 St. Stephens Green South Dublin
Company: TADHG Studio
Contractor: Flynn Construction
Client: Kennedy Wilson
Lead Architect: Henry J Lyons Architects
Lead Engineer: Barrett Mahony Consulting Engineers
Sculpted stairs in black oxidised steel, oak and glass forming the centrepiece in an impressive triple height reception hall at the Irish HQ for Kennedy Wilson.
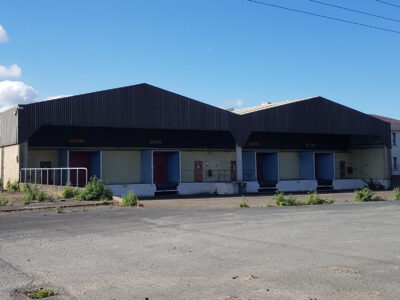
Project:
DUB 10
Company:
Shanowen Plant Hire Ltd (Demolition)
Project Details
Category: Specialist Contract Under €1m
Project: DUB 10
Company: Shanowen Plant Hire Ltd (Demolition)
Client: Echelon Data Centres
Contractor: Ftsquared Developments
Shanowen Plant Hire are a specialist contractor in the field of demolition. We have over 37 years experience in demolition in Ireland. We believe our recent project; Echelon Data Centres Dub 10 demonstrates a gold standard in demolition operations and we are very proud of our work on this project in particular.
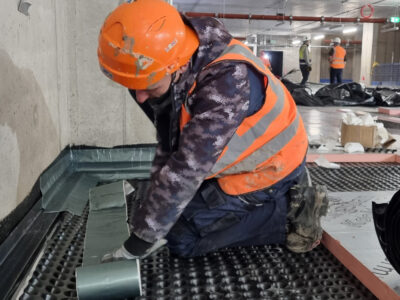
Project:
Fibonacci Square, Dublin – Facebook European HQ
Company:
Drytech
Project Details
Category: Specialist Contract Under €1m
Project: Fibonacci Square, Dublin – Facebook European HQ
Company: Drytech
Contractor: John Sisk & Son
Lead Architect: Henry J Lyons
Lead Engineer: Cronin and Sutton Consulting
Drytech are a unique company providing innovative waterproofing specialist designs and service, with decades of experience and knowledge of construction. We manufacture, install, and design our entire solution, all in-house.
Drytech are proud to have successfully delivered the basement waterproofing on Fibonacci Square. Along with Ireland’s leading design and contracting teams, Drytech has supplied, designed, contracted, and guaranteed the complete waterproofing solution to the client and the design team.
On this project Drytech was asked to deliver multiple elements to its basement design: 1. White Tank waterproofing design for sub-structures, 2. A cavity drain strategy for Grade 3 areas, 3. Cutting-edge real-time leak monitoring on Grade 3 areas and 4. A 5 of 6 radon control strategy.
We believe that the whole team in Fibonacci: Drytech, SISK and Henry J Lyons delivered an outstanding waterproofing and radon strategy for the client’s substructures, and we believe that we have set a new benchmark for the performance of basements.
Specialist Services Contract

Project:
OHLE (Overhead Line Equipment) Maintenance, Repair and Renewal Services
Contractor:
Sacyr Neopul Ireland Limited
Project Details
Category Name: Specialist Services Contract
Project: OHLE (Overhead Line Equipment) Maintenance, Repair and Renewal Services
Company: Sacyr Neopul Ireland Limited
Client: Iarnród Éireann-Irish Rail
Lead Engineer: Sérgio Tormenta, Amandio Pinto, Nuno Pinheiro
Sacyr Neopul is developing the project “OHLE (Overhead Line Equipment) Maintenance, Repair and Renewal Services for Irish Rail”.
The techniques used, the improvements made and the materials used combined with the standards we have set for ourselves, which is certified in accordance with ISO 9001:2015 – Quality management systems, certified in accordance with OHSAS 18001:2007 – Quality management systems and certified in accordance with ISO 14001:2015 – Environmental management systems, all contribute towards achieving excellence in construction.
We also mention as proof of what is being achieved the satisfaction that our client has in relation to our work.
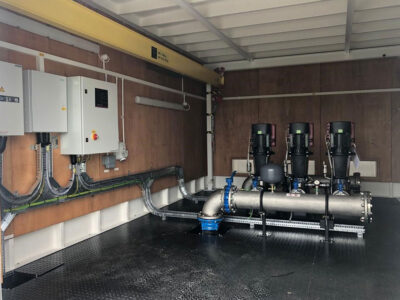
Project:
Water Booster Stations for Irish Data Centre
Company:
Cantwell Electrical Engineering
Project Details
Category Name: Specialist Services Contract
Project: Water Booster Stations for Irish Data Centre
Company: Cantwell Electrical Engineering
Client: Irish Data Centre
Cantwell Electrical Engineering have knowledge and experience spanning 43 years. We have gained our expert skills through hands-on learning within our industry. We are a leading, renowned leader in Water Pumping and Treatments Systems – and we are very proud of it.
Because of this, we were selected for this project.
Our submission for this category was based on a pre-packaged water booster station designed to supply 50.5l/s @ 2Bar working pressure. The duty, assist and standby pumping arrangement c/w smart control was designed and built off-site in a pre-packaged skid.
Each skid had an individual ATS switch for a backup power supply and thermostatically controlled heating and ventilation.
Included was the design for future maintenance with 900mm minimum space around pumping equipment and an overhead gantry crane for lifting.
Each of these objectives was agreed and achieved to successfully complete this project by Cantwell.

Project:
3-5 Dublin Landings
Company:
Capcon Engineering
Project Details
Category Name: Specialist Services Contract
Project: 3-5 Dublin Landings
Company: Capcon Engineering
Client: Walls Construction
Contractor: Walls Construction
Lead Architect: RKD
Capcon Engineering are a specialist Rainwater Drainage Contractors, engaged by Walls Construction to provide the design, prefabrication and installation of a rainwater drainage system on the landmark Dublin Landings project. After engagement we redesigned the original gravity system to a hybrid siphonic and gravity solution resulting in a 30% reduction in required pipework – from 3000m to 2000m and 25% decrease in cost.
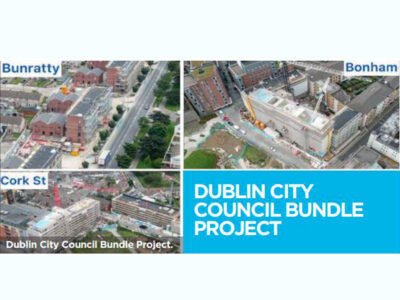
Project:
Dublin City Council, Bonham, Bunratty and Cork Street
Company:
MCGUINNESS PLUMBING
Project Details
Category: Specialist Services Contract
Project: Dublin City Council, Bonham, Bunratty and Cork Street
Company: McGuinness Plumbing
Contractor: John Sisk & Son
Client: John Sisk & Son
The DCC Bundle Project is an innovative project for high rise social housing with modular vision build apartment blocks and renewable energy for Dublin City Council. The project bundle is spread across 4 sites- Bunratty Road, Bonham, Cork Street and Springvale
MGP are the Mechanical contractor for Bunratty, Bonham and Cork Street which totals 190 housing units.
This is the first of its kind project for DCC using prefab modular housing ‘rapid build’ complemented by the newest renewable heating and ventilation system on the market. MGP have vast experience in working to rapid delivery programmes and have exceeded client expectations with their performance on the DCC bundle to date despite all the challenges faced.
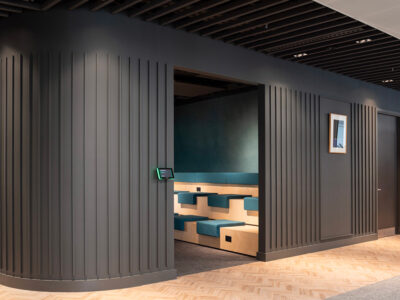
Project:
IDA Global Headquarters, Dublin
Contractor:
Cobec Engineering
Project Details
Category: Specialist Services Contract
Project: IDA Global Headquarters, Dublin
Company: Cobec Engineering
Client: IDA Ireland
Contractor: John Sisk & Son
Lead Architect: MOLA
Lead Engineer: Varming Consulting Engineers
Cobec Engineering are delighted and honoured to successfully deliver the complete electrical installation at the IDA’s new global Headquarters at 3 Park Place, Dublin 2. Representing and showcasing the very best of Ireland Inc.
The installation delivered consists of 4 floors of office space with full commercial kitchen/canteen, micro data centre, conference rooms, library, work cafes, client business lounge, experience centre and state of the art boardroom.
A collaborative process, it was a pleasure to work with the all members of the project team to deliver a state of the art fit out.
Third Level Course – CPD

Programme:
Master of Engineering in Road and Transport Engineering
Organisation:
Atlantic Technological University Sligo
Details
Category: Third Level Course
Programme: Master of Engineering in Road and Transport Engineering
Organisation: Atlantic Technological University Sligo (formerly IT Sligo)
Atlantic Technological University Sligo’s Master of Engineering in Road and Transport Engineering is the first online MEng in Ireland to obtain accreditation from Engineers Ireland as meeting the requirements for Chartered Engineer status. The suite of programmes that make up the Master of Engineering in Road and Transport Engineering commenced in 2014 at the request of the Local Authority Services National Training Group and the Department of Transport to provide educational opportunities and training in road and transport engineering to local authority engineers and the wider consulting engineering sector. The programme is parttime and delivered online over three academic years. With a suite of over 120 online programmes from Level 6 to Level 9, Atlantic Technological University Sligo is a leader in online education in Ireland since 2002. As we look forward to becoming Atlantic Technological University in 2022, this masters degree forms part of an exceptional suite of engineering programmes.

Programme:
Diploma in Construction Law
Organisation:
Law Society of Ireland – Diploma Centre
Project Details
Category: Third Level Course
Programme: Diploma in Construction Law
Organisation: Law Society of Ireland – Diploma Centre
The Diploma Centre at the Law Society of Ireland is proud to deliver the Diploma in Construction Law which has become a regular feature in our programme of courses due to on-going demand within both the legal sector and wider construction industry. This advance-level diploma aims to provide a comprehensive overview of the specialised discipline of construction law and practice in Ireland, with modules focusing on construction procurement – the tendering process, construction contracts and dispute resolution.
As a leader in the provision of postgraduate legal education, we strive to offer high-quality, relevant course content on both core and new areas of construction law, and in consultation with leading industry experts, we have shaped a highly-relevant and in-depth course. Enhancing the skills and career opportunities of our construction law students is at the heart of what we do, and we achieve this goal by creating valuable networking opportunities for participants as well as delivering expert-led lectures and workshops, crafted and delivered by leaders in the field of construction.
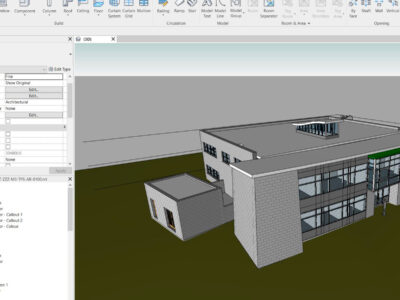
Programme:
Certificate In Building Information Modelling (BIM) with Revit
Organisation:
Munster Technological University
Project Details
Category: Third Level Course
Programme: Certificate In Building Information Modelling (BIM) with Revit
Organisation: Munster Technological University
The Certificate in Building Information Modelling (BIM) with Revit at MTU Kerry is a vital bridging course that introduces participants to BIM tools and techniques through flexible, part-time delivery and engagement. Students undertake building model authoring and coordination activities associated with their particular field using software and workflows compliant with International standards.
The course is an essential piece of national educational infrastructure at a time when the Built Environment sectors are engaging in a complete transition of their fundamental methods of practice and collaboration. Individuals who would otherwise be left behind, unable to contribute at the cutting edge of their field are re-engaging, upskilling to meet the urgent challenges facing the AEC sectors.

Programme:
Diploma in Construction Law
Organisation:
City Colleges Dublin
Project Details
Category: Third Level Course
Programme: Diploma in Construction Law
Organisation: City Colleges Dublin
The City Colleges Diploma in Construction law is an innovative, practical and focussed Diploma aimed at construction and legal professionals alike who seek to deepen their understanding of the law governing Construction. The Diploma is lead by industry experts and legal practitioners and is delivered asynchronously facilitating the modern learner in society. The Diploma encompasses the legal principles governing the construction sector and also places emphasis on modern, contemporary issues affecting construction professionals. The Diploma offers learners a practical insight to contemporary construction legal practice and equips learners with the skill and tools necessary for modern day construction disputes.

Programme:
Master of Science in Project Management
Organisation:
Atlantic Technological University Sligo
Details
Category: Third Level Course
Programme: Master of Science in Project Management
Organisation: Atlantic Technological University Sligo (formerly IT Sligo)
The Master of Science in Project Management is a fully online three-year part-time programme designed for graduates or professionals who are interested in becoming involved in developing their skills and competencies in project management. This MSc course offers graduates a broad skills base for the profession in Project Management by both academic learning and practical experience. The course has been customised to meet the exact needs of clients in various sectors, through the delivery of core principles of Project Management and allowing the participant to tailor their programme though the selection of electives relevant to their sector. The evolving international economic climate means that the role of the Project Manager is in high demand as both public and private clients are pursuing the agenda of obtaining value for money and successful project delivery by seeking Project Managers with a formal qualification in Project Management.

