Congratulations to the 2019 ICE Awards Finalists
The category winners will be announced at the Gala Awards Event in the Round Room, Mansion House, Dublin, on Friday, 29 March, 2019. You can register for tickets HERE.
Finalists by Award Category
Commercial Over €10m
In proud association with SIKA Ireland

Project:
Goldcrest Village Student Accommodation
Contractor:
JJ Rhatigan Building Contractors
Goldcrest Village Student Accommodation | JJ Rhatigan Building Contractors
Category: Commercial Over €10m
Project: Goldcrest Village Student Accommodation
Contractor: JJ Rhatigan Building Contractors
Client: National University of Ireland Galway
Lead Architect: Coady Partnership Architects
Contract Value: €26.2 million
JJ Rhatigan successfully delivered Goldcrest Village Student Accommodation for its client, the National University of Ireland, Galway.
One of the largest Capital Projects delivered on the NUIG campus and indeed recently in Galway City, Goldcrest Village, comprises of 429 en-suite bedrooms set in a mixture of seventy six 4/5/6-bedroom apartment units across four separate linear blocks.
JJ Rhatigan put forward a proposal to redesign the main structural frame for all four blocks changing from a traditional concrete block, steel and concrete frame to a complete precast concrete solution. This change, along with en-suite bathroom pods enabled the company to provide improved programme certainty to the Client and a more efficient build overall.
A variety of digital tools and technologies were used on the project, including ‘Autodesk BIM 360’ suite, Biometric Security Turnstile System and Robotic Total Stations.
The project benefited hugely from close contractor collaboration with the University and was completed for the start of the 2018 academic year which was critical to ensure the provision of much needed housing for the University’s student body.

Project:
One Microsoft Place
Contractor:
BAM Ireland
One Microsoft Place | BAM Ireland
Category: Commercial Over €10m
Project: One Microsoft Place
Contractor: BAM Ireland
Client: Microsoft
Lead Architect: RKD Architects
Contract Value: €134 million
The project was completed on time and within budget, enabling Microsoft’s team to start using the facility from 27th November 2017. This was followed by an official launch conducted by An Taoiseach Leo Varadkar on 22nd February 2018. Speaking at the launch, An Taoiseach commented, “I am confident that this new campus will provide the perfect backdrop to the continued work of Microsoft as the team of talented people drive innovation and technical breakthroughs that we will all benefit from both now and in the years to come.”
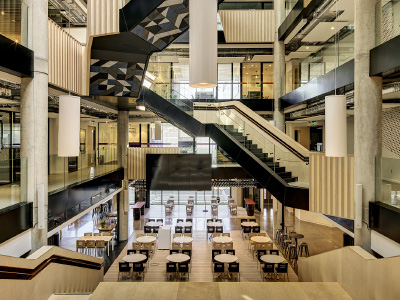
Project:
LinkedIn EMEA HQ
Contractor:
Walls Construction Ltd.
LinkedIn EMEA HQ | Walls Construction Ltd.
Category: Commercial Over €10m
Project: LinkedIn EMEA HQ
Contractor: Walls Construction Ltd.
Client: LinkedIn
Lead Architect: RKD Architects
Contract Value: €60 million
True Construction Excellence is not just in the presentation of the end product, but in every process utilised through each step of the project leading up to its completion. It is in the design realisation of not only the Clients brief but their business requirements. It is in the building of a multidisciplinary team of professionals from Project Manager to Architect to Management Contractor, who collaborate with a single goal of providing the Client with the best possible building. It is the on site build process always evolving in terms of ensuring industry leading performance in safety, quality, commercials and programme. It is the pride of those involved from the Client to the tradesmen in wanting to be part of and deliver a world class building.
LinkedIn’s EMEA Headquarters’ was one of those rare projects where the passion, pride, ability, and commitment of all parties from LinkedIn to the Design Team to Walls Construction Ltd to works package contractors came together to achieve Construction Excellence and a worldclass facility that delivers the quality, appearance and business functionality demanded by a global leader such as LinkedIn and which can be witnessed daily by the workforce and those visiting LinkedIn’s EMEA Headquarters building.

Project:
13-18 City Quay, Dublin
Contractor:
Bennett (Construction) Ltd
13-18 City Quay, Dublin | Bennett (Construction) Ltd
Category: Commercial Over €10m
Project: 13-18 City Quay, Dublin
Contractor: Bennett (Construction) Ltd
Client: TIO
Lead Architect: Henry J Lyons
Contract Value: €47 million
13-18 City Quay is a brand new 8 storey landmark Grade A river fronting office, completed in September 2018 to a high environmentally sustainable standard with certification to both LEED Gold V4 and with a BER A3 rating.
Construction on the site commenced in March 2017 with occupation of the building in September 2018. City Quay was finished to an exceptionally high specification.
Some of the features include: Centralised core for flexible splits to meet Client requirements (if split, both sides will have views over the river) and maximised natural daylight, Slab to slab height 3.82m / clear floor to ceiling height 2.80m with floor to ceiling glazing, Four pipe fan coil air conditioning system, Design occupancy for M&E of 1 person per 8 sq. m., Metal suspended ceilings (1200 x 300) and raised access floors, Double height feature reception which contains 5 no. 13 person passenger lifts with destination control, Access controlled floors with integration into broader buildings access control system, Own self-contained toilet provision on floor, Extensive high quality tenant facilities in the basement with showers, drying room, lockers and changing facilities at basement level, Underground secure parking and car lifts which maximise the usable space in basement without the need for a ramp, Cafe/restaurant at ground floor, High quality common area finishes throughout, with feature glazed wall to upgraded central stairs in main core, promoting wellness & LEED Gold V4 / BER A3.
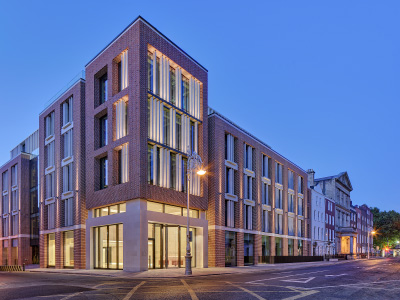
Project:
10 Molesworth Street
Contractor:
P.J. Hegarty & Sons
10 Molesworth Street | P.J. Hegarty & Sons
Category: Commercial Over €10m
Project: 10 Molesworth Street
Contractor: P.J. Hegarty & Sons
Client: IPUT
Lead Architect: Henry J Lyons
Contract Value: €39 million
P.J. Hegarty and Sons have constructed an award-winning building which is held in the highest regard in the industry. The project is deemed a success by the client, whose head of construction has 40 years’ experience in the industry and was continually impressed with the approach of P.J. Hegarty’s construction team. This success was founded on a very successful Pre-Construction phase, in which the team engaged with neighbouring property owners and their consultants, the client and the design team. This provided for a fundamental understanding of the best way to build the project while considering impacts of third parties. During construction, the team overcame the many challenges the project presented: City centre logistics, Neighbours’ concerns: residential and business, Three storey basement construction – 11m below street level, Protected four-storey structure immediately adjacent, Challenging programme & Coordination of trades.
Ultimate success for a building project may be considered by performance in relation to: safety, quality, programme and the commercial outcome. In all of these areas P.J. Hegarty excelled. Henry J Lyons architects are industry leaders and acknowledge the superior finish that P.J. Hegarty provided, while IPUT have awarded a follow-on project on the basis of the team’s performance at 10 Molesworth Street, describing the team as “a credit to their company and the industry”.
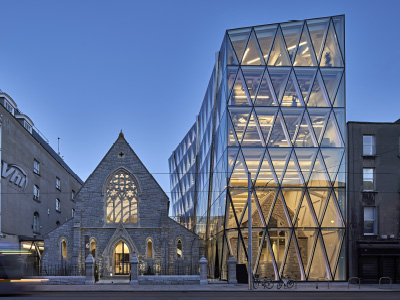
Project:
Scots Church
Contractor:
Collen Construction
Scots Church | Collen Construction
Category: Commercial Over €10m
Project: Scots Church
Contractor: Collen Construction
Client: VHI
Lead Architect: McCauley Daye O’Connell (MDO)
Contract Value: €18 million
VHI has been located on Dublin’s richly historical north inner-city Lower Abbey Street since the mid–20th century. The development of the Scots Church site, given its central location in the urban core of the city was inevitable. The challenge for the build was how to adapt these buildings and make them useful again and able to accommodate contemporary uses while maintaining as much of the historical fabric as possible and, achieving an economic commercial development to justify the cost of the restoration and adaption of the church, church hall and lecture hall structures. Collen Construction, along with its partners on the design team, set out to construct a unique architectural building, one that would strive to achieve construction excellence for 21st century Dublin. Collen Construction feel that they have accomplished and exceeded what the client hoped for and delivered a truly dynamic yet functional transformative building.
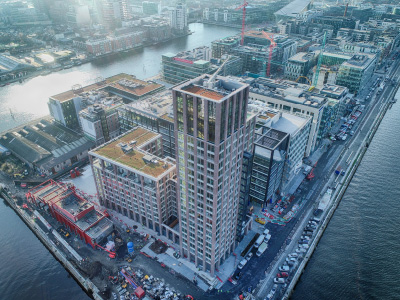
Project:
Block A&B Capital Dock
Contractor:
John Sisk & Son (Holdings) Ltd
Block A&B Capital Dock | John Sisk & Son (Holdings) Ltd
Category: Commercial Over €10m
Project: Block A&B Capital Dock
Contractor: John Sisk and Son Holdings
Client: Kennedy Wilson
Lead Architect: O’Mahony Pike Architects
Contract Value: €100 million
The development consisted of two separate commercial buildings with a gross floor area of over 22,000 sq mts for Kennedy Wilson. The basement structure consists of two storeys below ground and extends to the full footprint of the site. Enabling works included the modifications to the existing state street basement which comprises of mechanical and electrical relocations, new plant rooms and bathroom facilities and temporary works. The new design for the basement utilised the existing secant pile wall and a proportion of the CFA piles below the -2 level slab.
Commercial Over €10m
In proud association with SIKA Ireland
Commercial Under €10m

Project:
Johnson and Perrott, Land Rover and Jaguar showroom
Contractor:
Summerhill Construction Co Ltd
Johnson and Perrott, Land Rover and Jaguar showroom | Summerhill Construction Co Ltd
Category: Commercial Under €10m
Project: Johnson and Perrott Landrover and Jaguar showroom
Contractor: Summerhill Construction Co Ltd
Client: Johnson and Perrott Motor Group
Lead Architect: Tom Hegarty of Tom Hegarty Architects
Contract Value: €5 million
The land rover jaguar showroom shows construction excellence in both how the development was constructed but also in the design and overall look of the building.
In the design of the building the architect had to deal with a lot of issues and areas of concern which included the needs of the client, the needs of Land rover and Jaguar and his own views.
From the photos and the video it shows that all of these issues have been addressed while still giving the building a clean simple look.
In the construction of the building it shows the excellence management given by the site team to provide a building of this scale and finish under strict time frames and difficult weather, while providing a high class level of finish.
The land rover Jaguar showroom is a high class finished building which offers more than just being a showroom it has now become part of the community and a landmark for people passing the main road from Cork City to West Cork.

Project:
Audi Centre
Contractor:
Collen Construction
Audi Centre | Collen Construction
Category: Commercial Under €10m
Project: Audi Centre
Contractor: Collen Construction
Client: Charles Hurst Group
Lead Architect: EMD Architect
Contract Value: €9.35 million
Audi Centre is a new technologically-advanced flagship showroom based around Audi’s newest design concept to provide an unparalleled retail experience for customers and showcase the latest Audi innovations. The project involved demolition of the existing structure to allow for the construction of the new 8750m² 4-storey Audi Centre complete with car showrooms over 2 levels, mezzanine sales offices, storeroom, high-tech workshop containing 18 service bays with state-of-the-art technology and car parking facilities on levels 1, 2 and 3.
The showrooms incorporate a modern auto retail design including a high-end feature display area, customer relaxation area with interactive screens, a dedicated handover suite, Audi Café and a kids play area. The building contains a ground floor showroom consisting of a customer reception area, service reception, new car display and new car handover bays. The first floor is accessed via an escalator and contains the main new car display showroom. The project also included associated fit-out works of the showroom and workshops etc., associated site works, drainage and a statutory services installation.
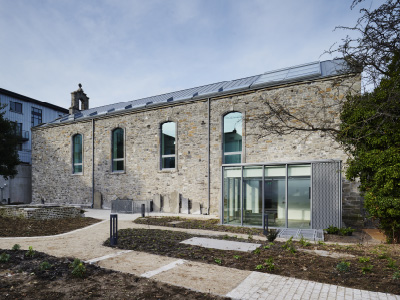
Project:
Thomas Burgh House
Contractor:
JJ Rhatigan Building Contractors
Thomas Burgh House | JJ Rhatigan Building Contractors
Category: Commercial Under €10m
Project: Thomas Burgh House
Contractor: JJ Rhatigan Building Contractors
Client: St Luke’s Partnership
Lead Architect: DTA Architects in association with Carrig Conservation
Contract Value: €3.25 million
In November 2017, JJ Rhatigan completed a €3.25 million 13-month restoration and repurposing of a 17th century Huguenot Church, St Luke’s, on Newmarket Square, Dublin 8. The building has been transformed into a three-storey modern state of the art office, with two floors suspended from the roof.
The most exciting and unique feature of this project was the suspended structure, where the first and second floors were fully suspended from the roof truss structure. This was achieved by using an elaborate Macalloy type hanging system.
An important element of the brief on this project was that the Development had to be completed in accordance with St. Luke’s Conservation Plan prepared for Dublin City Council by Shaffrey Associates Architects.
According to the document “The Conservation Plan is a process that seeks to guide the future development of a place through an understanding of its significance”.
JJ Rhatigan’s dedicated specialist project team certainly did understand the significance of the task at hand and rose to the challenge of delivering on the key objectives underpinning the Conservation Plan. The new development more than accommodates each of these objectives exceeding the expectations of both St Lukes’ Partnership and Dublin City Council.
Industrial
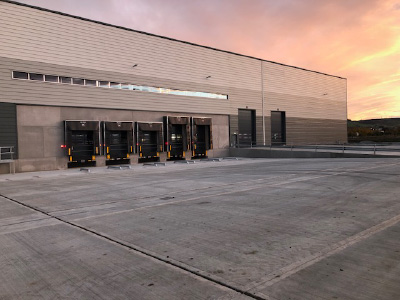
Project:
Phase 1 Mountpark
Contractor:
mac
Phase 1 Mountpark | mac
Category: Industrial
Project: Phase 1 Mountpark
Contractor: mac
Client: Mountpark
Lead Architect: JSA Architects
Mountpark Baldonnell is the largest speculative logistics development currently under construction in Ireland.
A mac core value is Question Assumptions. A culture of always seeking a better, cheaper, faster way is what won mac this contract. The mac tender submission was underpinned by its innovative ground design proposal. The original design proposal involved removing 20,000m3 of made ground and replacement with imported fill material. The mac pre-construction team proposed a lime and cement stabilisation ground engineering solution whereby suitable material for the stabilisation process was excavated from onsite borrow pits and replaced with material unsuitable for stabilisation. This solution resulted in an almost perfect Cut Fill of materials on site and also reduced the import of quarried materials.
Phase 1 of the project involved the Design and Build of Unit A and preparation of the building plateau levels for Phase 2.
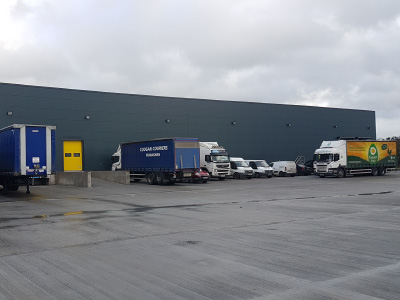
Project:
Nestbox Factory Extension, Co. Monaghan
Contractor:
Broomfield Construction Ltd
Nestbox Factory Extension, Co. Monaghan | Broomfield Construction Ltd
Category: Industrial
Project: Nestbox Factory Extension, Oram, Castleblayney, Co. Monaghan
Contractor: Broomfield Construction Ltd
Client: Golden Irish Eggs
Lead Architect: Killiney Design Associates
Broomfield Construction have 45 years in achieving construction excellence in managing our projects and bringing them to a successful completion. The Nestbox in Castleblayney was no exception to achieving construction excellence but on this job, we excelled at it. Broomfield Construction took on the project from a design that did not identify the risks of the job and through our expertise, management styles and experience we were able to set up a very competent team who very quickly established and overcame all risks to achieving a project that came in on time, on budget and with a quality that is rarely seen in an industrial unit of this size.
Phase 1 was handed over successfully to the client on the original requested date and the factory was able to open up and pass all associated food processing audits while phase 2 construction site was still ongoing. Phase 2 was a building situated between the new and the existing food processing factories and the contractor successfully allowed the client to carry on with their business unhindered while we could continue and progress our 2nd phase and leave ready for their next expansion.
The Nestbox is a large eggs packaging facility that now supplies eggs of all grades to all major Irish supermarkets and is now expanding to export to Europe and Arabia as a result of this successful construction. This has been a major boost to a small border country town in terms of employment and business at both construction stage and in the end product.

Project:
Large Scale Cell Culture (LSCC) Biologics Manufacturing Facility
Contractor:
Jacobs Engineering Ireland Limited
Large Scale Cell Culture (LSCC) Biologics Manufacturing Facility | Jacobs Engineering Ireland Limited
Category: Industrial
Project: Large Scale Cell Culture (LSCC) Biologics Manufacturing Facility
Contractor: Jacobs Engineering Ireland Limited
Client: Bristol‐Myers Squibb
Lead Architect: Jacobs Engineering Ireland Limited
The BMS LSCC Biotech project was for a time the largest pharmaceutical project being undertaken in Europe, with the site peaking at over 2,200 people. The project delivered an exemplary safety record with over 6,500,000 site hours worked to an extremely fast‐track programme across numerous buildings/areas with Mechanical Completion being achieved for the manufacturing facility within 26 months of start of Detailed Design, which coincided with the start of construction. Jacobs delivered the project within the project’s budget employing state‐of‐the‐art project/construction management techniques and tools throughout the project life‐cycle. The facility now serves as a much sought‐after Employer in the area and provides a comfortable, aesthetic work environment for employees. The project team is especially proud to have achieved LEED Silver rating for the LOC/LSCC buildings.
However, most importantly the facility is now in the final phases of qualification to deliver a powerful life‐saving, cancer treatment (Opdivo) to patients in Ireland and globally. For the many people who collaborated in delivering this project, this will no doubt be regarded with pride as one of their key career achievements. The project demonstrated an exemplary, positive collaboration between all project stakeholders including BMS, Jacobs and the numerous Subcontractors and equipment vendors.
Civil Engineering
In proud association with Diatec
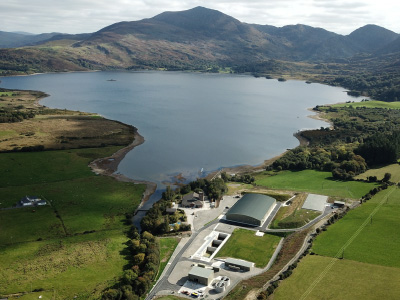
Project:
Kerry Central Water Treatment Plant
Contractor:
Glan Agua Ltd.
Kerry Central Water Treatment Plant | Glan Agua
Category: Civil Engineering
Project: Kerry Central Water Treatment Plant
Contractor: Glan Agua Ltd.
Client: Irish Water (Project Managed by Kerry County Council)
Lead Engineer: Glan Agua Ltd.
Contract Value: €30 million
This €30 million project to develop a new water treatment plant (WTP) for Central Kerry has removed approximately 62,000 customers from the EPA’s Remedial Action List and will ensure a sustainable, safe and secure drinking water supply to communities. The project is located adjacent to Lough Guitane and the Finow River, part the Killarney National Park.
The new WTP is amongst the largest in the country and will provide over 50 million litres of drinking water every day. The Project also included: Upgrade of intakes, including a hydroelectric power turbine, 15 million litres of water storage (about 6 Olympic swimming pools), process water treatment including recycling to conserve water and protect the environment & pumping stations & pipelines.
Glan Agua were appointed as Design Build Operate (DBO) Contractor and worked in collaboration with the client throughout the project to foster innovation for the overall amelioration of the project.
Construction commenced in April 2016 and was substantially completed within 24‐months, on budget and to a very high standard. The WTP now supplies the majority of Kerry’s major urban hubs, “Ireland’s tourism capital”.
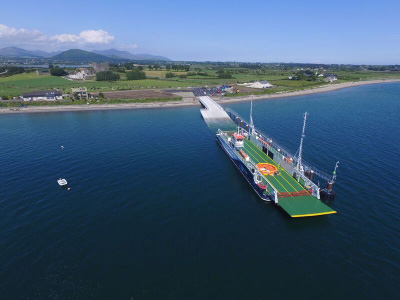
Project:
Carlingford Ferry
Contractor:
L&M Keating
Carlingford Ferry | L&M Keating
Category: Civil Engineering
Project: Carlingford Ferry
Contractor: L&M Keating
Client: Frazier Ferries
Lead Engineer: RPS
Contract Value: €4.5 million
The Carlingford Ferry project is an all-Ireland engineering success story. The privately funded project has been sensitively engineered to provide a sustainable cross border tourism link across Carlingford Lough. Since its inception in 2007, the project team have worked tirelessly to identify and overcome many challenges to make this project a success.
The ro-ro service by Frazier Ferries now provides a timetabled cross border ferry service for up to 44 cars plus passengers. Two new terminals at Greenore, Co. Louth and Greencastle, Co. Down provide the infrastructure of the new service. The service provides an alternative to the 50km road trip and strengthens ties between two communities North and South of the border. Each of the terminals has a unique design in response to client requirements, environmental considerations and public consultations.
The project adds to the significant portfolio of marine works that are being undertaken by our domestic contractors, consultants and suppliers. This privately funded project was delivered to an extremely high standard with a challenging programme in a challenging environment. Not only is this project a benchmark in Irish Engineering but the project shows how Irish Engineering can contribute positively to local communities. The project is a milestone in Irish coastal construction as it changes the Irish-UK border.
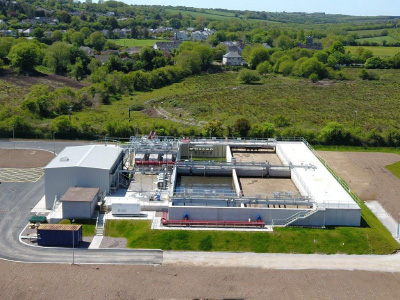
Project:
Youghal Main Drainage Scheme
Contractor:
Electrical & Pump Services Ltd /Sorensen CE Ltd.
Youghal Main Drainage Scheme | Electrical & Pump Services Ltd/Sorensen CE Ltd.
Category: Civil Engineering
Project: Youghal Main Drainage Scheme
Contractor: Electrical & Pump Services Ltd/Sorensen CE Ltd.
Client: Irish Water
Lead Engineer: Darren O’Dwyer, Eoin Deane & Andrew Scannell
Contract Value: €14 million
The project consisted of the construction of a new plant capable of meeting current emission standards and the renovation of the sewer network within the town.
The new plant was constructed on ground previously reclaimed from the sea within a flood risk area. The works on the sewer networks were to be carried out in a heritage town with populations and activity far in excess of the normal population during the summer months when tourism is at its height.
Challenges overcome included the soft ground at the site of the works. This was achieved with 220no. pre-stressed concrete driven piles ranging in length from 12m to 31m & 54no. and Circular Hollow Section (CHS) steel driven piles ranging in length from 12m to 31m.
The plant is constructed in a flood risk area and the plant has been constructed to be flood resilient. Measures incorporated include flood barriers at doorways, MCC room on the first floor and other vulnerable equipment installed on plinths to raise it above anticipated flood levels.
Design for Manufacture and Assembly was used extensively for the M&E elements of the plant. This had many advantages in programming, costs, safety, quality, environment and energy management.

Project:
Rehabilitation of Runway 06-24 at Shannon Airport
Contractor:
Lagan Asphalt Limited
Rehabilitation of Runway 06-24 at Shannon Airport | Lagan Asphalt Limited
Category: Civil Engineering
Project: Rehabilitation of Runway 06-24 at Shannon Airport
Contractor: Lagan Asphalt Limited
Client: Shannon Airport Authority
Lead Engineer: RPS Consulting Engineers – Galway Office
Contract Value: €12.3 million
Shannon Airport is vital to the local economy of the region. A review of its 30 year old runway identified the need for major renewal works to extend its working life. SAA/RSP embarked on an innovative procurement process to identify a contractor that would work collaboratively with the team to deliver the project under strict time and budgetary pressures.
Lagan were selected on the basis of their experience, resources, technical ability and price to help finalise the scope, programme and price. This inclusive process resulted in completion ahead of schedule, within budget and with an enhanced runway life of 20 years.
The project was micromanaged on an hourly basis to ensure the operational status of the airport was maintained throughout the project period. Health & Safety, Quality and Environment issues were all given the highest priority.
Mr Niall Maloney, SAA Operations Director: “One of the key elements to the success of the project was the buy in by Lagan Asphalt Management and the fact they had a Company Director on site for every night of the construction project. This was a huge comfort to Airport Management and a significant contribution to the successful delivery of this project.”
Civil Engineering
In proud association with Diatec
Education or Healthcare Building
In proud association with Alucraft
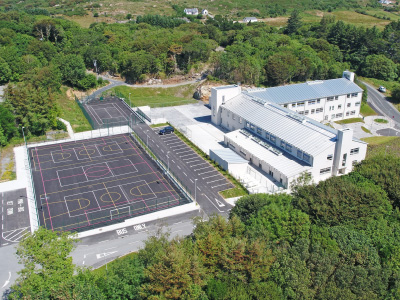
Project:
Clifden Community School, Galway
Contractor:
JJ Rhatigan Building Contractors
Clifden Community School, Galway | JJ Rhatigan Building Contractors
Category: Education
Project: Clifden Community School, Galway
Contractor: JJ Rhatigan Building Contractors
Client: Department of Education and Skills
Lead Architect: de Blacam and Meagher
Contract Value: €7.9 million
JJ Rhatigan, one of Ireland’s leading construction companies, is proud to have successfully delivered Clifden Community School for its client, the Department of Education and Skills.
Located in a spectacular semi-rural setting, Clifden Community School caters for 425 pupils and 38 staff. It was built in front of the existing live school which first opened its doors in 1979.
As the site was located near an area of special conservation, JJ Rhatigan had to ensure that no contamination or pollution with the flora and fauna happened. A Preliminary construction management plan was therefore set out.
The most distinguishing feature of the project was the amphitheatre. The amphitheatre is a stepped grassy mound that was conceived as an outdoor teaching space. It takes advantage of the scenic views and opens up to the visitors approaching from Roundstone and Clifden.
This new building provides a very comfortable student experience for all pupils and staff in the building and will be enjoyed by generations of students to come.
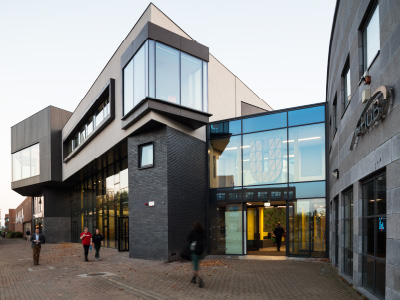
Project:
DCU Student Hub
Contractor:
Duggan Brothers Contractors Limited
DCU Student Hub | Duggan Brothers Contractors Limited
Category: Education
Project: DCU Student Hub
Contractor: Duggan Brothers Contractors Limited
Client: DCU Student Hub
Lead Architect: MOLA Architecture
Contract Value: €12 million
The DCU “U” Building is a significant addition to the DCU Glasnevin campus and is truly the locus of student activities in DCU. The building creates spaces for both student activities, club, and societies and is a platform for student democracy, advocacy and interaction.
The transparent and open design of the building which is centred around a central auditorium space is unique and challenges the perception of what a university building should be and ought to be. It is the first in a new breed of student union buildings, which aims to put the student experience to the fore, in the delivery of third level education.
User centred and designed to provide flexibility in use for the duration of the building’s lifecycle. The design and construction of this unique building posed both challenges to the designers and the construction team who worked in close collaboration to deliver a building of excellence for current and future generations of DCU students. In built form, this building embodies the stated ambition of the University, to create a student focused, transparent and modern campus buildings which underlie DCU’s position as Ireland’s fastest growing university.
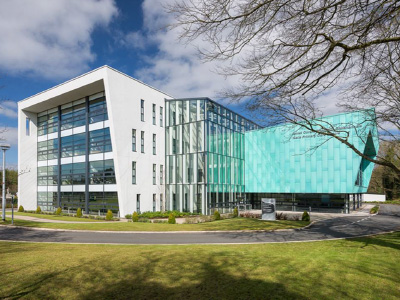
Project:
Kells Primary Care Centre
Contractor:
Currabeg Developments Ltd
Kells Primary Care Centre | Currabeg Developments Ltd
Category: Healthcare
Project: Kells Primary Care Centre
Contractor: Currabeg Developments Ltd
Client: Moffett Primary Healthcare Ltd
Lead Architect: Paul O’Neill Architects
Contract Value: €5.5 million
Kells Primary Care Centre, located on the Dublin Road in Kells, Co Meath is a 30,000 sq ft (approx) state of the art medical facility, catering for the people of Kells and wider environs. This gateway building has been constructed using the highest quality materials, which will ensure it stays looking its best for many years to come.
The building is broken into two distinctive blocks, over three and four levels, which are connected via fully glazed atrium space with linking bridges at each level. The atrium acts as the entrance foyer and meeting place, accessible from both front and (main) rear doors and contains a coffee dock for staff and visitors. From here users can take one of two passenger lifts or the stairs to any of the upper floors.
The buildings footprint has been kept deliberately small to reduce walking distances and consequently the amount of time visitors have to spend in the centre. Designed to be fully accessible to all users, there are over 100 car parking spaces, including five disabled parking bays located to the rear of the building. There are also ten cycle parking bays located under shelter, located adjacent to the car park. A comprehensive landscaping strategy has also been implemented throughout the development, providing a mixture of hard and soft landscaping areas around the building.
The building has achieved an A3 BER rating.

Project:
Waterford Primary Care Centre
Contractor:
JJ Rhatigan Building Contractors
Waterford Primary Care Centre | JJ Rhatigan Building Contractors
Category: Healthcare
Project: Waterford Primary Care Centre
Contractor: JJ Rhatigan Building Contractors
Client: Heath Service Executive (HSE)
Lead Architect: Avanti Architects
Contract Value: €14.5 million
The Primary Care Centre bundle is a high-profile project for our client the Heath Service Executive (HSE) with sites spread across Ireland. 14 primary care centres (PCCs) were delivered as part of this Project nationwide, of which Waterford PCC is one of the largest.
This project bundle was delivered for the HSE in association with the National Development Finance Agency (NDFA) as a Public Private Partnership (PPP). Such PPP enables the use of third-party capital to provide the funding for the development, an innovative method of delivering high quality primary care services under the one roof to these communities.
One of the main challenges and also a distinguishing success on the project was JJ Rhatigan management of the design process and the construction stages of both a Public Private Partnerships (PPP) and a Design & Build Contract.
The Waterford Primary Care Centre Project consisted of the construction of a part 2 storey / part 3 storey healthcare facility (4700m2) situated on the grounds of the existing St Otteran’s Hospital, a live healthcare campus, in Waterford City.
The development included a Grade A specification fit-out to facilitate a Physio Department, Dental Department, GP Department including X-ray facilities, Occupational therapy, Speech & Language, Mental health Department and early intervention.
Education or Healthcare Building
In proud association with Alucraft
Public or Heritage Building
In proud association with Davy Group
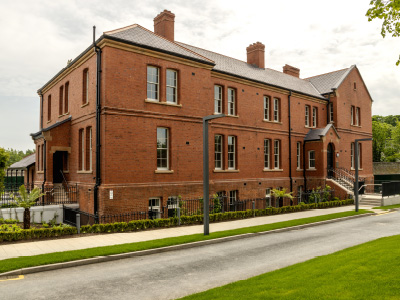
Project:
Clancy Quay Officers Mess Building
Contractor:
Glenbeigh Construction Ltd
Clancy Quay Officers Mess Building | Glenbeigh Construction Ltd
Category: Public or Heritage Building
Project: Clancy Quay Officers Mess Building
Contractor: Glenbeigh Construction Ltd
Client: Kennedy Wilson
Lead Architect: OMP (Tom Sweetman). Conservation Architect: LCA (Alistair Lindsay)
Contract Value: Confidential
The transformation from a dilapidated building with questionable future potential has been saved by Kennedy Wilson for the future and now provides a use that is critically required within Dublin City. The building required a vast investment from our client to achieve this feat, and our client and their design team strove to maintain the heritage of the building from its original form to that offered with its change of use.
The project exceeded the expectations of all members of the team tasked with achieving same. Conservation and conversions are extremely difficult endeavours and rarely achieve a result which, does not exceed the agreed contract sum and budget, maintains the programme for completion and exceeds the expectations of the client and their design team.
The works by Glenbeigh Construction Ltd to the Clancy Quay Mess Building achieved all three for the client Kennedy Wilson.
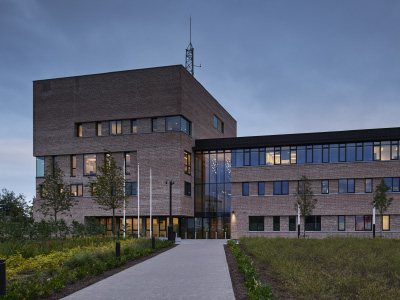
Project:
New Divisional Garda Headquarters
Contractor:
Duggan Brothers (Contractors) Ltd
New Divisional Garda Headquarters | Duggan Brothers (Contractors) Ltd
Category: Public or Heritage Building
Project: New Divisional Garda Headquarters
Contractor: Duggan Brothers (Contractors) Ltd
Client: The Commissioner of Public Works in Ireland
Lead Architect: The Office of Public Works Architectural Services
Contract Value: €22.3 million
The project built by Duggan Brothers involved the development of a new divisional Garda Headquarters (circa 4,000m2) for Wexford Town. The development consists of a three and five storey building, along the Mulgannon Road, stepping down to a single storey at the rear. The scale and massing of these distinct volumes are reflective of the main functional elements of the Garda Station. The five storey block houses the administrative support areas, which is linked to the three storey administrative block via a series of bridges that traverse the public atrium. The custody area and prisoner processing area, along with other technical support areas are contained within the single storey structures, which also form three sides of a secure courtyard. The site was a brownfield site which previously contained a malt distillery which was demolished prior to Duggan Brothers commencement on site.
Approximately 440,000 bricks were used in the construction of the project. There were significant logistical, structural, architectural, environmental and resource management techniques required throughout the project which caused staying inside the parameters of the project schedule challenging. These challenges were all managed by use of a collaborative approach between the Design and Construction teams that planned, understood and resourced the works efficiently. The implementation of this approach throughout the project reaped positive results for all of the team involved.
The Internal Joinery was a very large element within the building. The main joinery elements were Oak Ceilings, Wall Claddings, Floors, Doors, Screens plus Window and Door Linings. Duggan Brothers also had to consider as to how each joinery element would impact on the other and ensure they all blended together as seamlessly as possible.
The care taken in the execution of the key design details throughout the building is undoubtedly evident, for example; the interface between the brickwork and limestone cills and plinths. The clarity of the junctions and the quality of the workmanship are apparent throughout the building. The generosity of the key spaces, with particular reference to the atrium space is magnificent.
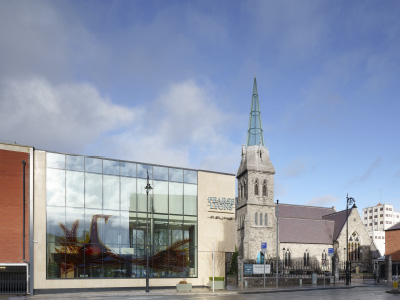
Project:
Pearse Lyons Whiskey Distillery and Visitors Centre
Contractor:
John Paul Construction
Pearse Lyons Whiskey Distillery and Visitors Centre | John Paul Construction
Category: Public or Heritage Building
Project: Pearse Lyons Whiskey Distillery and Visitors Centre
Contractor: John Paul Construction
Client: The Alltech Group
Lead Architect: TOTP Architecture. Conservation Architect: Carrig Conservation International Limited
Contract Value: €14 million
The Pearse Lyons Whiskey Distillery project involved the faithful restoration and conversion of the protected 18th Century St. James’s Church, including a new glazed steeple into a whiskey distillery. John Paul Construction also constructed a new 3-storey visitor centre and refurbished four adjoining properties to the front of St. James’s Church into tea rooms, conference rooms and support offices for the visitor centre.
In Deirdre Lyons own words, this project was a labour of love with a clear vision to provide something very special from very ordinary terrace buildings and a neglected Church. Alltech had the vision to surround themselves with a Design Team and main contractor who could transform that dream and vision into a reality.
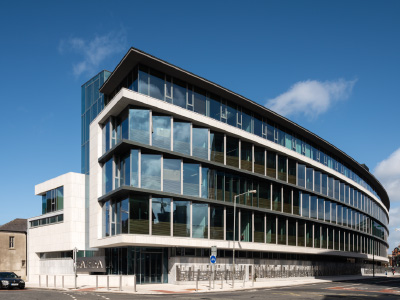
Project:
Kevin Street Garda Headquarters, Dublin
Contractor:
JJ Rhatigan Building Contractors
Kevin Street Garda Headquarters, Dublin | JJ Rhatigan Building Contractors
Category: Public or Heritage Building
Project: Kevin Street Garda Headquarters, Dublin
Contractor: JJ Rhatigan Building Contractors
Client: OPW
Lead Architect: OPW, Ciaran O’Connor
Contract Value: €28.3 million
Kevin Street Garda Station, Dublin is the Divisional Headquarters for An Garda Síochána in the south inner city. It was designed by the OPW as a civic quality building responding to the specific site context and its historic surroundings.
This impressively engineered building extends to 6,840m² of office space with a 5,400m² double basement. It cantilevers 5 storeys over Bride Street and has a 6-storey glazed internal atrium.
JJ Rhatigan’s construction management excellence is showcased in this landmark project through both the scale and complexity of the build and the quality of materials and craftsmanship. One of the most impressive architectural and structural elements is a spectacular curved and cantilevered granite stair, spanning the full height of the atrium. Another extensive element of the construction is the joinery detail, 8,630 linear meters of solid ash was used in the atrium fittings and louvre framework and the oak brise soleil feature runs the length of the curved corridors on all floor levels.
Benefiting hugely from a close collaboration between JJ Rhatigan and the OPW the final result provides a great example of cutting-edge architecture, engineering design and construction excellence which is a great addition to the south inner city. The finished building occupies the full footprint of the site on this busy city centre junction and the contemporary design reflects An Garda Síochána as a modern policing service.
Kevin Street Garda Headquarters replaces the existing station, formerly known as St. Sepulchre’s Palace. The contrast couldn’t be greater between the old station and the new Garda facility, truly a building for the 21st century.
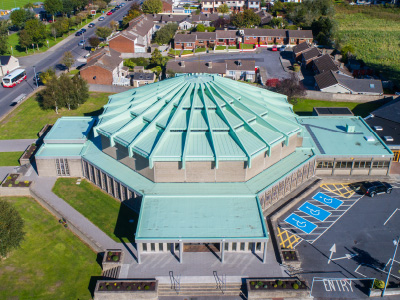
Project:
The Sacred Heart Church, The Folly, Waterford
Contractor:
Robert Quinn Ltd
The Sacred Heart Church, The Folly, Waterford | Robert Quinn Ltd
Category: Public or Heritage Building
Project: The Sacred Heart Church, The Folly, Waterford
Contractor: Robert Quinn Ltd
Client: The Sacred Heart Church Parish Committee
Lead Architect: Mr. Gary Falconer (C.J Falconer & Associates)
Contract Value: €1.22 million
The Sacred Heart Church in The Folly, Waterford is an iconic landmark structure located in the heart of Waterford City, and it is a protected structure. The building was originally constructed in 1973. The building occupies a site of 0.7338 ha. The building extends 1932m2 which overlooks a large residential area.
The building is in existence for over 45 years and as with a building of this age a number of issues had evolved over the years mainly, the existing copper roof and Dalle De Verre panels had begun to fail which caused water ingress in a number of areas. Our challenge was to complete the required works in an agreed manner that did not impact the daily ceremonies in the Church while managing a busy construction site and the co-ordination of multiple sub-contractors on an approx. roof area of ¾ of an acre.

Project:
Kevin Street Library Extension & Refurbishment
Contractor:
Townlink Construction
Kevin Street Library Extension and Refurbishment | Townlink Construction
Category: Public or Heritage Building
Project: Kevin Street Library Extension and Refurbishment
Contractor: Townlink Construction
Client: Housing, Social & Community Services, City Architects Division, Dublin City Council
Lead Architect: Dublin City Architects Division
Contract Value: €1.35 million
Kevin Street Library is a small branch library, set in the City Centre of Dublin that first opened to the public in 1904. As a flagship branch of Dublin City’s Library network, it stood as a cornerstone for the neighbourhoods it serves; connecting people to each other and to their community.
In June 2013 it was closed for urgent repair work to the roof drainage and rooflights. Kevin Street Library reopened its doors in 2018 following an extensive refurbishment project to restore it as an accessible, relevant and socially inclusive public library by Townlink Construction Ltd. The refurbishment works involved the provision of a new lift shaft on the periphery of the building, new access ramps, accessible WC’s, as well as works to upgrade the building for fire safety and environmental performance.

Project:
Scots Church Development
Contractor:
Collen Construction
Scots Church Development | Collen Construction
Category: Public or Heritage Building
Project: Scots Church Development
Contractor: Collen Construction
Client: VHI Healthcare
Lead Architect: McCauley Daye O’Connell
Contract Value: €18 million
The foundation stone of the Presbyterian Church in Abbey Street was laid on the 6th of May 1868. The church, which took the name ‘the Scot’s Church’ in 1929, comprises three separate building structures in a Victorian Gothic Revival style. A mandate was set by the client to assimilate the protected buildings into a new HQ which would, wherever achievable, respect the cultural, religious, historical and architectural heritage, with minimal interventions.
The overriding conservation principal for the project has been the reversibility of any interventions, ensuring that no aspect of the historic fabric will be permanently affected by its provision. The protected structure was to integrate and form part of a city campus style outlook coexisting with the new exoskeleton building. This vision was realised by proficient collaboration of design teams, construction professional team and highly skilled specialist contractors working together as an efficient unit resulting in a completed project succeeding beyond client expectations and robustly meeting the needs of a growing business model. Among the numerous feedback quotes recorded is that “many say that it feels like working in a new and better organisation”.
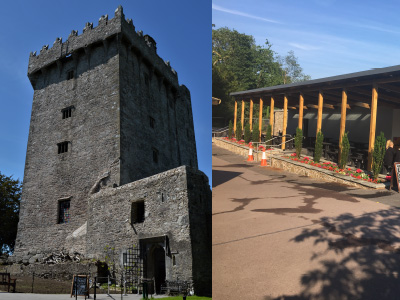
Project:
Conservation of Blarney Castle & Blarney Castle Entrance Café
Contractor:
Redmond Building Restoration
Conservation of Blarney Castle and Blarney Castle Entrance Café | Redmond Building Restoration Limited
Category: Public or Heritage Building
Project: Conservation of Blarney Castle and Blarney Castle Entrance Café
Contractor: Redmond Building Restoration Limited
Client: Blarney Castle Estate
Lead Architect: Southgate Associates
Contract Value: €2 million
Blarney Castle is one of Ireland’s most iconic buildings, a partially-ruined, Late Medieval stronghold, 90 feet in height, at the top of which is found the Blarney Stone, a tourist destination of world-renown attracting nearly half a million visitors annually. Such an ancient structure necessitates care to ensure both its longevity, but also its safety. RBR were employed by the Blarney Castle Estate to conserve the exterior of the castle to best practice standards. The works were carried out on a phased basis, over several winters, while tourist numbers were at their seasonal lowest, though the castle remained open throughout the works, necessitating cooperative arrangements between RBR operatives and those of the Castle to protect the positive visitor experience.
Café: A new café and rest room facility was provided at the main gate of Blarney Castle. Works could only start once the tourist season was slowing down in late Autumn 2017 and to be finished before levels increased again in Spring 2018. The arrival of Storm Ophelia and the worst winter weather seen for many decades did hamper production and test the mettle of those on and off site. The Client’s needs were sympathetically translated into designs by Southgate Associates and these were executed by RBR and the excellent team of Specialist Sub-Contractors and Tradesmen including conservation masons and joiners. Materials incorporated into the stone walls were to replicate, insofar as was possible, those used in the iconic 15th Century Tower House that is Blarney Castle. The end result has done much to improve the visitor experience of thousands of tourists to Blarney Castle and Ireland in general.
Public or Heritage Building
In proud association with Davy Group
Fit Out or Refurbishment
In proud association with Surety Bonds
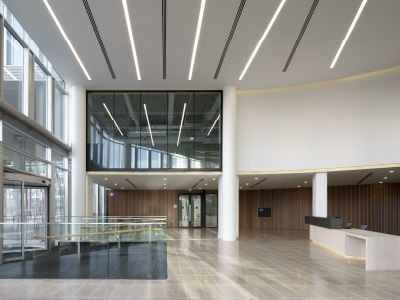
Project:
The Seamark Building, Elm Park
Contractor:
John Paul Construction
The Seamark Building, Elm Park | John Paul Construction
Category: Fit Out or Refurbishment
Project: The Seamark Building, Elm Park
Contractor: John Paul Construction
Client: Elm Park Development Management Ltd (Starwood & Chartered Land Ltd)
Lead Architect: Henry J Lyons Architects
Contract Value: €37.4 million
Located on Merrion Road, The Seamark Building (Block D), is part of the landmark award-winning Elm Park Development in Dublin 4.
Consisting of 16,500m² of Grade A Office Space, the building was originally constructed to shell and core standard in 2007. Block D, an existing 8 storey building was planned for use as a hotel and hospital. John Paul Construction were appointed to reconfigure this empty shell into a spectacular commercial office space to a LEED Platinum rating.
The project entailed major structural demolition and reconstruction of internal cores, upgrading the existing façade as well as high specification fit-out works throughout. The winter garden gave way to additional office space and there are two welcoming double height spaces to the reception areas.
The breath-taking views of Dublin Bay prompted the naming of The Seamark Building. The design of the building allows full flexibility for a range of occupier requirements and can be split to facilitate two fully independent office blocks or combined to provide a single grand head-quarter building.
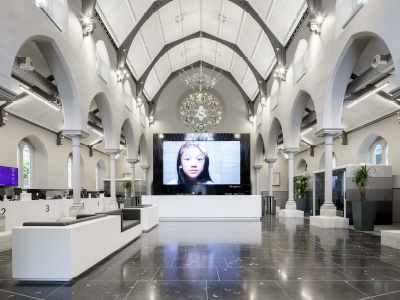
Project:
Scots Church Development
Contractor:
Collen Construction
Scots Church Development | Collen Construction
Category: Fit Out or Refurbishment
Project: Scots Church Development
Contractor: Collen Construction
Client: VHI Healthcare
Lead Architect: McCauley Daye O Connell
Contract Value: €18 million
The goal was to realise and achieve dynamic internal spaces and unique working environment which workers can be proud of and enjoy. To create an identity for a new chapter in the evolution of the client’s business and, a workplace and place of learning and innovation. The decision of the readaption of the old and new and the weaving and integration of elements and building fabric into a cohesive component was the defining scope for the internal spaces to create a city campus style configuration.
The execution and implementation of the vision was provided by collaborative partnering with specialist trusted contractors harnessed from a dependable supply chain with a proven track record in fit out sphere. The management, control process and communication skills demonstrated to deliver the project were exemplary and resulted in the project succeeding beyond client expectations and robustly meeting the needs of a growing business model. Among the numerous feedback quotes recorded is that “many say that it feels like working in a new and better organisation” and the word “transformational” from a client staff member defines the success.
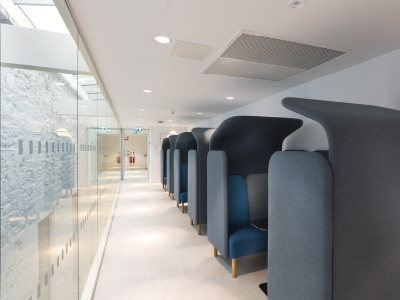
Project:
UCC Cubs 1no Lapps Quay
Contractor:
Summerhill Construction Co. Ltd
UCC Cubs 1no Lapps Quay | Summerhill Construction Co. Ltd
Category: Fit Out or Refurbishment
Project: UCC Cubs 1no Lapps Quay
Contractor: Summerhill Construction Co. Ltd
Client: University College Cork School of Business
Lead Architect: Gareth O Callaghan JCA Architects
Contract Value: €3 million
The project involved the full refurbishment of the 1839 built old Cork Savings Bank located on 1 Lapps Quay and 16 Parnell Place. Also included in the works was the demolition of a number of existing modern built outbuildings, followed by the construction of a 3 storey steel frame extension.
The requirement from the design of the client was to ensure that the full use of the building and its ground footprint where achieved. Another key point in the design of the UCC CUBS Lapps Quay development was to ensure there was a clean interaction between the old and new building. As the works were completed to both a modern build extension and the refurbishment/conservation works to the old saving bank it was very important that the reuse of existing material and the protection of the existing building features were achieved. This was a key requirement of the design team and client for the overall project outlook.
This building shows that with a detailed design and highly motivated construction team anything is possible.
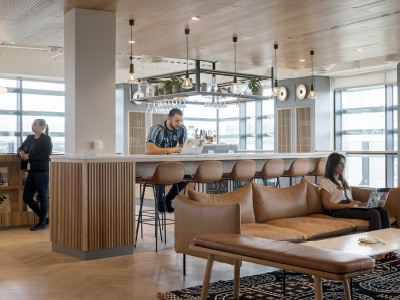
Project:
Zendesk EMEA HQ
Contractor:
Walls Construction Ltd.
Zendesk EMEA HQ | Walls Construction Ltd.
Category: Fit Out or Refurbishment
Project: Zendesk EMEA HQ
Contractor: Walls Construction Ltd.
Client: Zendesk
Lead Architect: MOLA Architecture
Contract Value: €10 million
The completed building for Zendesk at 55 Charlemont Place is viewed by many who have visited these offices as one of the best work environments in Dublin. The collaborative approach by the client and project team facilitated excellence, in both fit out design and construction, while Walls management supported the client and designers to fully meet their goals, without risking compromise on the objectives of programme and budget.
The challenges faced by our team during this project and our complete dedication to overcoming them without affecting the key goals is noteworthy and deserving recognition. The completed project achieved the highest standard of quality in coordination, workmanship and materials, whilst also maintaining excellence in health and safety onsite. A commitment to value and flexibility enabled design changes whilst adhering to the project cost plan.

Project:
Grant Thornton Headquarters Fit Out
Contractor:
Bennett (Construction) Ltd
Grant Thornton Headquarter Fit Out | Bennett (Construction) Ltd
Category: Fit Out or Refurbishment
Project: Grant Thornton Headquarters Fit Out
Contractor: Bennett (Construction) Ltd
Client: Grant Thornton
Lead Architect: MCA Architects
Contract Value: €14.6 million
Bennett Construction were the Main Contractor on the high spec office fit out of a custom-built new headquarters on City Quay for Grant Thornton. The seven-storey building was designed by Henry J Lyons, the fit out designed by MCA architects and built by Bennett Construction with input from Grant Thornton throughout the design, build and fit out.
Occupying six of seven floors in the building, the move provides Grant Thornton with 115,000 square feet of floor space, with hot-desking and paperless working at the firm set to maximise the space further.
Key features of the new building include 360-degree views of the city through the 994 panes of glass that make up the structure. It has an open plan layout with a mix of collaborative and quiet work spaces, new cyber/forensics lab, the latest virtual conferencing technology, client lounge complete with café and roof top terrace and the Academy – a dedicated facility for graduate training and development.

Project:
CDB Aviation
Contractor:
Flynn Management
CDB Aviation | Flynn Management
Category: Fit Out or Refurbishment
Project: CDB Aviation
Contractor: Flynn Management
Client: Lucas Mollan – CDB Aviation
Lead Architect: Henry J Lyons
Contract Value: €5.20 million
CDB Aviation had a clear vision for the fit out of its first European office – a sleek space that reflected its commitment to a bright future for its staff at their new EMEA HQ by the Liffey. By the end of the project, Flynn had transformed CDB’s penthouse-level office into an ergonomic, environmentally friendly space. Flynn prioritised high-end finishes throughout, including marble countertops and flooring, while architect Henry J Lyons design integrated all detail with the team. Timber was used to stunning effect, underlining the client’s vision for this airy space. The aviation industry is becoming more compact and competitive; to counteract this, CDB wants to set up operations in as many countries as possible. Its new Dublin office, its first foray into Europe, sets out its stall as leader in its field.
Fit Out or Refurbishment
In proud association with Surety Bonds
Specialist or Specialist Services Contract
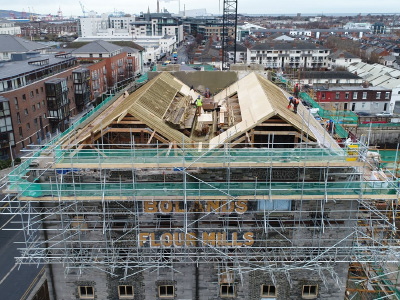
Project:
Bolands Quay Demolition Enabling & Conservation Works
Contractor:
Hegarty Demolition Ltd
Bolands Quay Demolition Enabling & Conservation Works | Hegarty Demolition Ltd
Category: Specialist or Specialist Services Contract
Project: Bolands Quay Demolition Enabling & Conservation Works
Contractor: Hegarty Demolition Ltd
Client: NAMA
Lead Architect: BKD
Contract Value: €20 million
The project involved the demolition and removal of several in-situ concrete structures along with 3 no. substantial concrete silo structures up to 55 metres in height, the dismantling and salvage for re-use of the old factory building, the design and installation of elaborate temporary works support system to retained structures, the design and erection of scaffolding to most facades, the design and fabrication of a cantilevered steel protection apron over the Grand Canal adjoining the works, to safeguard the canal wall and basin.
The enabling works package included the installation of a secant piled wall to the perimeter of the full site together with associated supporting anchors and temporary propping to secant wall to allow for the bulk excavation and disposal of 45,000 cubic metres, the basement excavation reaching a depth of 10 metres.
Conservation works at Boland’s Mills included extensive works of salvage, clear out, stabilising and conservation of the landmark building on Ringsend Road. The works involved the complete strip out of the building and salvage of materials to be used as part of the new development. Pine trusses were taken out intact, removed for drying and then restored to the highest conservation criteria, and pine floor beams, floorboards and cast iron columns were also removed and treated

Project:
One Molesworth Street
Contractor:
Gunn Lennon Fabrications Ltd
One Molesworth Street | Gunn Lennon Fabrications Ltd
Category: Specialist or Specialist Services Contract
Project: One Molesworth Street
Contractor: Gunn Lennon Fabrications Ltd
Client: Green REIT PLC
Lead Architect: Henry J Lyons – Ronan Savage / Finghin Curraoin
Contract Value: €5.3 million
GLF Facades were appointed as domestic sub-contractors by BAM Building to design, manufacture and install a high-specification metal and glass façade to a new flagship commercial development on the corner of Dawson Street and Molesworth Street Dublin 2. The Client was Green REIT (Dawson Street) DAC and the Design Team included Henry J Lyons Architects, Billings Design Associates and CSEA Engineers. A total of almost 3,000 square metres of metal and glass façade were delivered, ranging in different types from anodised aluminium curtain walling to bespoke structural glazing and patinated bronze cladding. The scheme also features bespoke glass fins with a triangular frit pattern which when lit at night, present a spectacular façade to Dawson Street. The scheme included almost 10 tonnes of bronze panels, a unique bronze entrance gate, a revolving door and architectural bronze entrance doors. All façade design and engineering were carried out by GLF’s in-house personnel in Dublin.
The facade was delivered on time and within budget while maintaining the highest standards in Health & Safety. Key challenges in terms of design, fabrication, finishing and logistics were successfully overcome to deliver a world-class building façade.
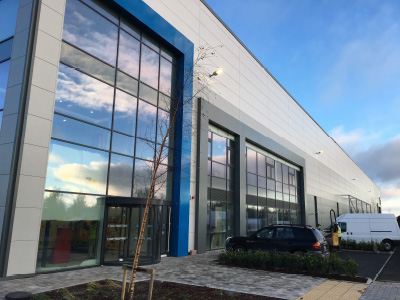
Project:
18-002-MPBA Mountpark Baldonnell Unit A
Contractor:
ACB Group – Design & Construct
18-002-MPBA Mountpark Baldonnell Unit A | ACB Group – Design & Construct
Category: Specialist or Specialist Services Contract
Project: 18-002-MPBA Mountpark Baldonnell Unit A
Contractor: ACB Group – Design & Construct
Client: Mac-Group
Lead Architect: James Smith Architects
Contract Value: €2 million
ACB Group were appointed as specialist subcontractor to Mac Group for design and construction of both the structural steel frame and external envelope of Mountpark Baldonnell Unit A. Kingspan products were specified & used throughout.
High levels of quality were specified & achieved with continuous client & supplier inspections demonstrating the highest quality installation. An air test result of 1.11(m3/h)/m2 from a target of 3.0 (m3/h)/m2 further demonstrated the installed quality over a tight 16 week programme.
The impressive air tightness test result achieved in addition to the high praise received for our quality installation from both the main contractor and client representatives are key indicators of the projects success.
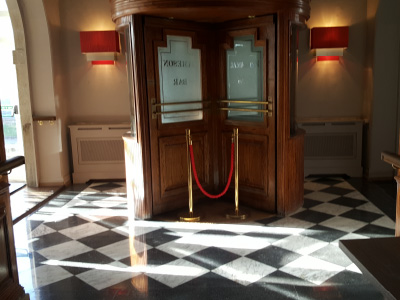
Project:
Portmarnock Kilkenny Limestone Floor Restoration
Contractor:
Marble & Tile
Portmarnock Kilkenny Limestone Floor Restoration | Marble & Tile
Category: Specialist or Specialist Services Contract
Project: Portmarnock Kilkenny Limestone Floor Restoration
Contractor: Marble & Tile
Client: Portmarnock Hotel & Golf Links, Dublin
Lead Architect: N/A
As the hammers fell a bygone era of Dublin elegance and glamour began to emerge from the dust, carefully each ceramic tile was lifted, one by one they came out until the carpenters stood before what looked to be a black and white marble floor – a shadow of its former self it had been hidden for many years beneath this ceramic floor – completely forgotten.
Now it was back in the daylight with considerable damage, sections missing, holes, cracks and dressed in decades of dirt. To the untrained eye, this sorry sight that once played host to Royalty looked as though it would be lost forever. With skilled tradesmen and clients with a passion for restoration – this floor was about to be saved. Marble and Tile based in the heart of Kildare whose skills and passion for natural stone made them the perfect custodians for this piece of history restored this floor to its former beauty once again functional and true to its original self. A focal point, and something everyone is very proud to have been involved with.
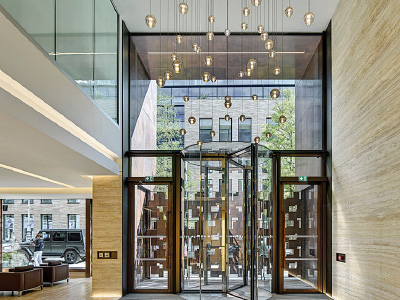
Project:
One Molesworth Street
Contractor:
Cobec Engineering Group
One Molesworth Street | Cobec Engineering Group
Category: Specialist or Specialist Services Contract
Project: One Molesworth Street
Contractor: Cobec Engineering Group
Client: Green Reit PLC
Lead Architect: Henry J Lyons
Contract Value: €2.2 million
One Molesworth Street is an outstanding development of the finest quality design. The project involved the construction of a six-storey over 3 basements mixed-use development. The construction of the building was far from orthodox and as a result Cobec Engineering had to look at a number of innovative ideas to overcome this including using pre-made product to allow for faster installation.
The building had to be commissioned in stages as it came available to the testing team at Cobec Engineering. One Molesworth Street was delivered to the Client and the Design Team expectations.
One Molesworth Street meets the highest standards of sustainability and achieves the LEED Platinum accreditation.
Residential
In proud association with Brooks Group
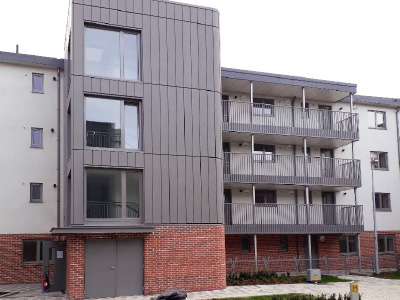
Project:
Dolphin House Regeneration
Contractor:
Purcell Construction Ltd
Dolphin House Regeneration | Purcell Construction Ltd
Category: Residential
Project: Dolphin House Regeneration
Contractor: Purcell Construction Ltd
Client: Housing and Community Services, Dublin City Council
Lead Architect: Ali Grehan / Stefan Lowe / Ger Brady, City Architects Division, Dublin City Council
Contract Value: €2.57 million
The completion of Phase 1 of Dolphin House regeneration marks the first step of an ambitious plan to regenerate the 1950’s complex.
The first phase, comprising 100 units mixed between retrofit and new build is one of the largest housing developments undertaken by Dublin City Council in recent years. Indeed, the retrofit element of the construction involving the transformation of 72 existing units into 63 modern apartments in compliance with the current building regulations is without question the largest retrofit project undertaken by the council and is serving as a template for other similarly planned projects.
Through a non-adversarial approach, Purcell have always been able to deliver its best work to the Client’s ultimate satisfaction as evidenced by the following reference received from Dublin City Council’s Senior Architect, Stefan Lowe: “The success of the project is without question due to the professionalism and high standards of the contractor, Purcell Construction and their aim to work closely with the architect and design team to achieve the best outcome. Their professionalism coupled with their motto of working in collaboration with the client to achieve the best result deserves to be recognised as an exemplar in the construction world of today.”
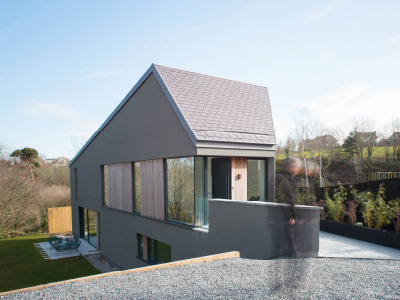
Project:
Steep Wedge House
Contractor:
ECO Timber Frame
Steep Wedge House | ECO Timber Frame
Category: Residential
Project: Steep Wedge House
Contractor: ECO Timber Frame
Client: Sullivan Family
Lead Architect: Gareth Sullivan – Simply Architecture
Contract Value: €340,000
This project sets an example for the construction industry as to what is possible when innovative design is embraced. The project asks us to look beyond obvious development sites to overcome housing issues in our country. It also demonstrates how passive house standards can be achieved simply through careful detailing and clever construction methods. This project shows that a much better standard of housing stock is possible with an emphasis on energy efficiency, light and quality of space regardless of the many restrictions a site may offer and therefore deserves recognition in the context of our current housing crisis.
The extremely difficult site conditions led to an opportunity which instigated an unusual built form that nevertheless is successful in terms of its form and function. In this way the project also asks us to question the status quo of housing development styles in Ireland and expresses a need to explore different design solutions and construction methods. The builder and design team relationship was also explored in a different way and this project has shown that design & delivery processes different to the norm in the Irish construction industry can be very successful.
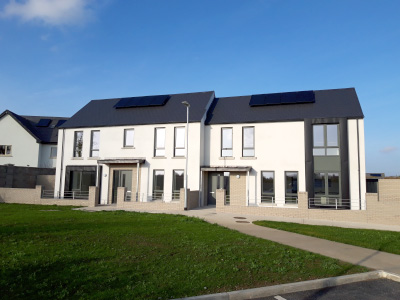
Project:
Ballyboughal Housing Site
Contractor:
ML Quinn Construction Ltd
Ballyboughal Housing Site | ML Quinn Construction Ltd
Category: Residential
Project: Ballyboughal Housing Site
Contractor: ML Quinn Construction Ltd
Client: Fingal County Council
Lead Architect: County Architect – Annamie Pretorius, Architects Department, Swords
Contract Value: €1.276 million
Ballyboughal, is a village in central Fingal within the historic County Dublin. There is a lot of history attached to Ballyboughal. The name means “the town of the staff” and the Bachal Isu (Staff of Jesus) was protected in this area until it was moved to Christchurch in Dublin. A river runs through the centre of the village. The area is a place of natural beauty.
Providing collaborative team building, budget awareness, schedule maintenance, safety and technology were all key factors in delivering a housing scheme that blends into its surroundings, has a positive psychological impact on its tenants while ensuring every effort was made to achieve the required level of quality, sustainability, regulatory and legal requirements of the client.
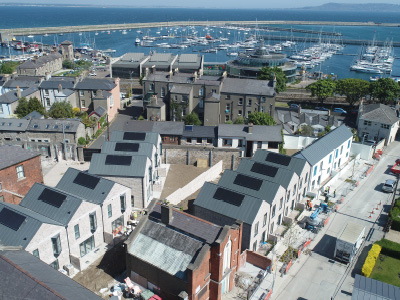
Project:
George’s Place, Dún Laoghaire
Contractor:
Sisk Living – (John Sisk & Sons (Holdings) Ltd.)
George’s Place, Dún Laoghaire | Sisk Living - (John Sisk & Sons (Holdings) Ltd.)
Category: Residential
Project: George’s Place, Dún Laoghaire
Contractor: Sisk Living – (John Sisk & Sons (Holdings) Ltd.)
Client: Dún Laoghaire Rathdown County Council
Lead Architect: Dún Laoghaire Rathdown County Council, A2 Architecture & O’Mahony Pike Architects
Contract Value: €2.5 million
Near Zero Energy Buildings nZEB will become mandatory for all housing stock in the near future. With this in mind the house building arm of John Sisk & Son “Sisk Living” have completed a prototype development of 12 highly energy efficient homes for DLRCC. While these homes exceed the requirements of nZEB, they demonstrate what can be done cost effectively, to a rapid build programme on sites with confined space.
George’s Place, Dún Laoghaire is a development consisting of 12 social housing units delivered under the Rapid Delivery Framework and designed and constructed to a BER A1 rating. The project was administered under a Design and Build Public Works Contract (PW-CF2) by DLRCC.
These homes are designed and built to a very high specification, taking advantage of some of the latest innovations and technology in house building, resulting in ultra-modern, energy efficient and high quality homes.
The site was formerly an under-used council yard and has three existing protected structures along its boundaries. The project is an example of how we can re-generate under-utilised urban sites and re-create them into much needed sustainable urban neighbourhoods and developments.
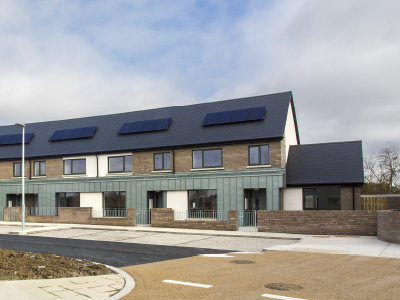
Project:
Racecourse Common Phase 2
Contractor:
Currabeg Developments Ltd
Racecourse Common Phase 2 | Currabeg Developments Ltd
Category: Residential
Project: Racecourse Common Phase 2
Contractor: Currabeg Developments Ltd
Client: Housing Department, Fingal County Council Civic Offices
Lead Architect: Fingal County Council Architects Dept.
Contract Value: €9.2 million
The project involved the construction of seventy-four dwellings with associated external works and site development works.
Consisting of 29 two-bed, 36 three-bed and 9 four-bed two storey units, the scheme was designed by Fingal County Council’s Architects Department using a collaborative BIM process and the site works and landscaping have been designed in accordance with DMURS principles.
Site supervision and project management was carried out by a consultant team with an in-house Clerk of Works inspection regime.
The exceptional quality of this project, which has been delivered on time and on budget, has set the standard for social housing delivery in Fingal County Council for the future. The estate has already developed a strong community spirit normally associated with more established estates and is seen as a very positive contribution to Lusk village.
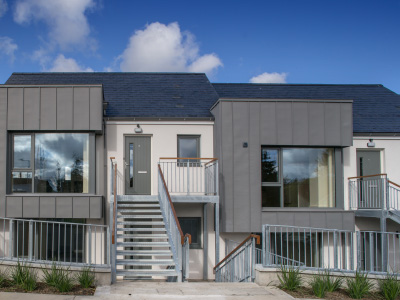
Project:
13 A2 Residential Units
Contractor:
C&A Excavations (Irl) Ltd
13 A2 Residential Units | C&A Excavations (Irl) Ltd
Category: Residential – Social Housing
Project: Construction of 13 A2 Residential Units
Contractor: C&A Excavations (Irl) Ltd, T/A C&A Build & Civil (C&A)
Client: Kildare County Council
Lead Architect: David Creighton, Senior Architect and Letitia Hanratty, Project Architect, Kildare County Council
Contract Value: €3.75 million
C&A delivered a best in class project, in very challenging circumstances, not least of which were the extreme weather conditions experienced during this project. Despite this, C&A believe that the high-quality finish achieved, together with the delivery on programme, offer the Employer excellent value for money. These units are expected to be occupied for 60 years or more, an energy-efficient design that will yield considerable savings over its lifetime. Although some energy-saving measures can be implemented at a later stage, retrofitting is often more expensive and less effective than incorporation at original time of construction.
Credit goes to the work of the architect on this project, Letitia Hanratty, MRIAI, from Kildare County Council’s Architectural Services Section, who designed, and project managed the scheme from inception through to completion. Both Client Management and C&A management worked together as a team, in delivering such a high-quality development, which we can all be proud of, for many years to come. The standards implemented by C&A, in relation to Quality, Health & Safety, Energy Efficiency Ratings and sustainability ensured that expectations were far exceeded for this development.
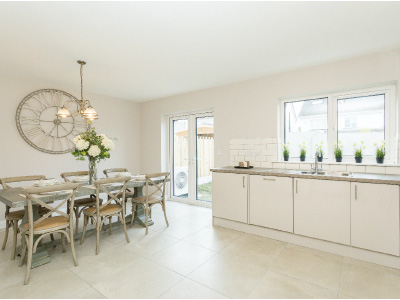
Project:
Castleland Park
Contractor:
J Wade Developments
Castleland Park | J Wade Developments
Category: Residential – Private Housing
Project: Castleland Park
Contractor: J Wade Developments
Client: J Wade Developments
Lead Architect: Terry & O’Flanagan
Located in the less developed southern side of Balbriggan, the area is elevated and offers spectacular views over the Mourne Mountains, Ardgillian Park and Skerries.
The houses are brick and pebble-dashed providing a low maintenance home and area, therefore, ensuring that the area will always look presentable.
These homes have been extremely popular with prospective buyers due to the large amount of space on offer which extends to 112m2 (1325 sq. feet).
These are spacious modern homes for a dynamic family with a thoughtful spacious design. The large kitchen, dining and sunroom are open plan to allow a fluid flowing area.
The generous living room incorporates a bay window which floods the area with natural light. Outside, the cobble locked front allows for two car parking spaces along with two flowerbeds. Furthermore, all of these houses boast sun-filled back gardens, ideal for anyone who enjoys relaxing in the tranquillity of your garden.
The idea is to offer the realistic price of €280,000 and give buyers that little bit extra. This attitude is reflected in the finishes of these homes – tiling in all these homes, along with quality Irish made kitchens and built-in wardrobes from Nolan Kitchens.
Another important feature of these houses is the 21st century heating and energy efficiency that J Wade Developments have incorporated to ensure A2 building energy rating (BER).
Residential
In proud association with Brooks Group
International

Project:
National Veterans Memorial and Museum
Contractor:
APA Façade Systems
National Veterans Memorial and Museum | APA Façade Systems
Category: International
Project: National Veterans Memorial and Museum
Contractor: APA Façade Systems
Client: National Veterans Memorial and Museum (Columbus Downtown Development Corp)
Lead Architect: Allied Works Architect
Contract Value: €8.7 million
APA Facade Systems won the tender to design and manufacture a bespoke curtain wall system for Flynn Group of Companies project at The National Veterans Memorial and Museum. APA Facade Systems provided Flynn with the complete package, including the design and fabrication of the facade systems, logistics management and a technical back-up service.
At the beginning of the process APA Facade Systems fabricated two full-size mock-ups of the facade for the NVMM, one on site in Ohio and one in its factory in Dublin. Flynn’s site supervisor spent a week in its office to install the mock-up facade, learn about the installation process and iron out any issues that arise.
This process was then replicated on-site in Ohio by the same supervisor to provide the installation team with the knowledge and understanding to complete the installation.
A specially designed facade system was installed consisting of free spanning mullions up to 12.5 meters high. This bespoke curtain wall system surrounds the entirety of the NVMM building with the total cost of the glazing works surpassing $10 million. The National Veterans Memorial and Museum, officially opened its doors on the 27th of October 2018.
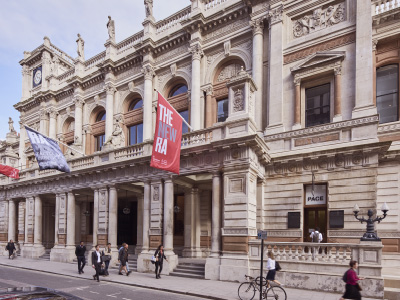
Project:
Royal Academy of Arts, London
Contractor:
John Sisk & Son
Royal Academy of Arts, London | John Sisk & Son
Category: International
Project: Royal Academy of Arts, London
Contractor: John Sisk & Son
Client: Royal Academy
Lead Architect: David Chipperfield Architects
Contract Value: £55 million
The new RA is the product of a major redevelopment that links the 17th-century mansion on Piccadilly with a grand 19th-century former university building. The new campus allows visitors for the first time to wander freely from Burlington House to Burlington Gardens, while opening up new spaces for making, exhibiting and debating art and architecture.
Since 1867, the RA has been based in Burlington House. Back then it was in an airy suburb at the edge of town, but today, it is at the very centre of a sprawling cosmopolitan city. In 2001, the RA purchased 6 Burlington Gardens, which sits directly behind Burlington House.
A few years later, Sisk and the RA began work on a masterplan that would link the two sites, add more gallery spaces and include a brand new lecture theatre and learning centre. The new RA opened on 19 May 2018, in time for their 250th anniversary.
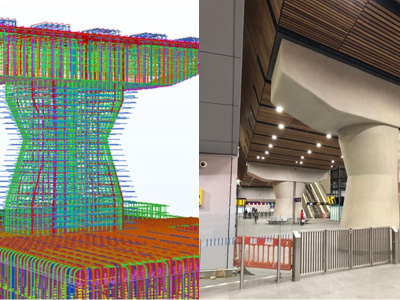
Project:
London Bridge Station Redevelopment
Contractor:
Midland Steel Reinforcement Supplies Ltd.
London Bridge Station Redevelopment | Midland Steel Reinforcement Supplies Ltd.
Category: International
Project: London Bridge Station Redevelopment
Contractor: Midland Steel Reinforcement Supplies Ltd.
Client: Costain Group PLC.
Engineers: Charles le Prince, Pete Anstock
The London Bridge Redevelopment brought a modern, spacious and fully accessible train station fit for the twenty-first century. Network Rail described this project as “the most ambitious station redevelopment in a generation. Costain Group contracted this redevelopment with Midland Steel Reinforcement Supplies responsible for the design and prefabrication of all reinforcing steel elements.
Midland Steel’s involvement consisted of developing a detail and design of steel reinforcement to allow the prefabrication of 24-individual hour shaped columns and crossheads. The resulting design included 451 bars of which none had the same angle shape or dimension. This was made possible through 3D modelling the prefabricated solutions with efficiency and safety at the core of the innovations.
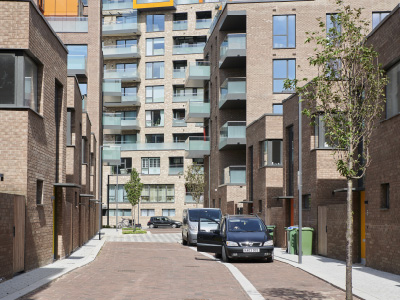
Project:
Greenwich Millennium Village 3 (blocks 102 & 103)
Contractor:
Bennett (Construction) Ltd
Greenwich Millennium Village 3 (blocks 102 & 103) | Bennett (Construction) Ltd
Category: International
Project: Greenwich Millennium Village 3 (blocks 102 & 103)
Contractor: Bennett (Construction) Ltd
Client: Greenwich Millennium Village Limited
Lead Architect: Jestico & Whiles
Contract Value: £28.4 million
This is a project that Bennett (Construction) Ltd were extremely proud to have been involved in as this being its first project with a new Joint Venture client (Taylor Wimpey / Countryside). A collaborative approach was engaged from the outset and finding solutions to any problems to deliver the project ahead of programme.
An open book collaborative approach with the client worked extremely well as all decisions were streamlined and closed out with little or no hassle and as a consequence, Bennett (Construction) Ltd is now working on two further schemes for the Client.
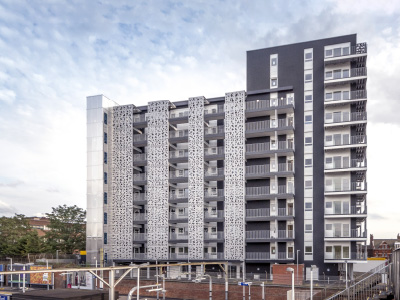
Project:
The Horizon Building, Ilford, London
Contractor:
John Paul Construction
The Horizon Building, Ilford | John Paul Construction
Category: International
Project: The Horizon Building, Ilford
Contractor: John Paul Construction
Client: Development Securities (Ilford) Ltd (U+I PLC)
Lead Architect: Farrells
Contract Value: €30 million
The Horizon Building plays a key role in the transformation of Ilford; what was once an industrial and commercial area is becoming a vibrant residential quarter. This sub-urban area with attractive commuter opportunities into and around London, is evidenced by the three new additional residential developments presently under construction, along with the advancement of Crossrail upgrades and new train connections.
The building’s design is attractive, modern, multifunctional and an exemplary statement of what can be done to help lift the profile of an area. The building was designed by leading Architects, Farrells who are known for their ability to “create something special”.
The standard of accommodation within the units is excellent, juxtaposing high-end finishes and abundant natural light to create an inviting and comforting feel. Thoughtful multi-purpose areas such as the roof of the retail space at level 1 allow for outdoor recreation and a sunny place for families to spend time together.
The Horizon Building is ultimately a catalyst for the modernisation of the Ilford area, representing its potential for future prosperity. John Paul Construction are proud to have had the opportunity to be part of this forward-thinking project.
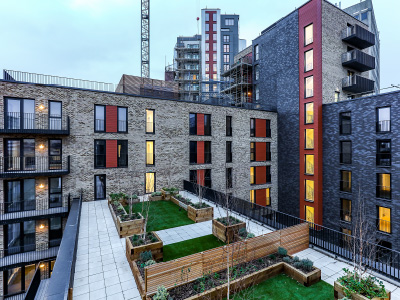
Project:
Callis Yard, Woolwich
Contractor:
JJ Rhatigan Building Contractors
Callis Yard, Woolwich | JJ Rhatigan Building Contractors
Category: International
Project: Callis Yard, Woolwich
Contractor: JJ Rhatigan Building Contractors
Client: Urbanwise
Lead Architect: KDS Associates
Contract Value: £35 million
JJ Rhatigan is proud to have successfully delivered Callis Yard, Woolwich for its client, Urbanwise and ‘Optivo’ Housing Association. The project benefited hugely from close collaboration with the client and the final result provides a great example of contemporary architecture and construction excellence.
When JJR were awarded the Callis Yard contract in 2016, the Woolwich area was at the front end of a full regeneration with a new Crossline and a plan redefining its future and embracing its past. JJR feel that it played an important role in this great, future-changing plan because Callis Yard is a location for those that embrace variety, a new community that combines engaging heritage buildings with distinctive contemporary architecture.
The bright and light residential apartments and the heritage listed stables conversion creates a vibrant, new and contemporary community in the capital close to the Thames. Many apartments have spectacular views across London and the mixed-tenure provides a unique, quality affordable housing offering.
Innovation in Construction
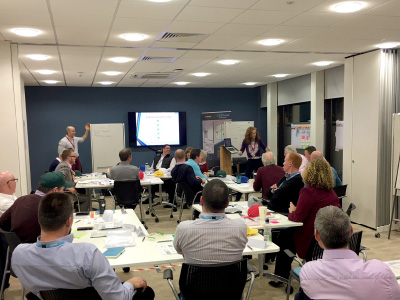
Innovation:
Ardmac’s LEAN Journey
Contractor:
Ardmac
Ardmac’s LEAN Journey | Ardmac
Category: Innovation in Construction Process
Innovation: Ardmac’s LEAN Journey
Contractor: Ardmac
Ardmac introduced a LEAN culture and ethos along with the Last Planner System into their business in 2017, the results have been phenomenal with significant benefits across site management, safety, quality, commercial and schedule.
The implementation and leadership lead to change in behaviour, culture and improved engagement levels across their organisation, benefiting all involved especially clients. This approach has formed the foundation of Ardmac’s LEAN Strategy for the future.
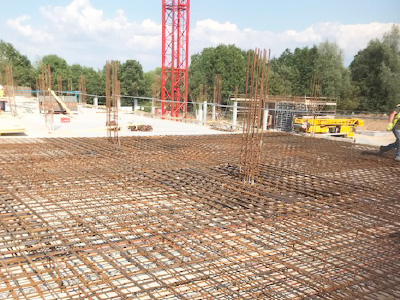
Innovation:
Prefabricated Double Skin Slab Reinforcement
Contractor:
Midland Steel Reinforcement Supplies LTD.
Prefabricated Double Skin Slab Reinforcement | Midland Steel Reinforcement Supplies LTD.
Category: Innovation in Construction Process
Innovation: Prefabricated Double Skin Slab Reinforcement
Contractor: Midland Steel Reinforcement Supplies LTD.
Midland Steel prefabricate Double Skin Slab Reinforcement panels for the Irish and UK construction markets. This off-site prefabrication saves up to 75% of time when compared to the traditional on-site method of steel fixing. This product gives the client a distinct time and quality advantage over the traditional method and requires as little as two steel fixers to install the panels on-site.
From the company’s experience during previous projects, a panel up to 50 m2 can be installed and fixed under 15 minutes. These panel are pre-slung to allow an efficient installation process and are supplied with a Temporary Works Design Certificate and an installation key plan sequence.

Innovation:
Trenchless Technology in a Large Urban Area: The Swords Watermain Rehabilitation Scheme Project
Contractor:
GMC Utilities Group Ltd & TOBIN Consulting Engineers
Trenchless Technology in a Large Urban Area: The Swords Watermain Rehabilitation Scheme Project | GMC Utilities Group Ltd & TOBIN Consulting Engineers
Category: Innovation in Construction Process
Innovation: Trenchless Technology in a Large Urban Area: The Swords Watermain Rehabilitation Scheme Project
Contractor: GMC Utilities Group Ltd & TOBIN Consulting Engineers
Client: Irish Water
Contract Value: €9 million
The specific issue with the Swords Watermain Rehabilitation Scheme centred on an old troublesome watermain that ran through the very heart of the Swords Town Centre. Having erupted and caused extensive and widespread damage to the town centre on more than one occasion (more than 30 times since 2011), urgent action was required to prevent any similar future occurrences.
The detrimental impact that this problem was having on local businesses and more specifically, the local community, was both significant and indeed well documented across regional and national media platforms. Daily disruptions to the lives of those in the Swords Urban Area were becoming all too familiar. These disruptions were in the form of prolonged road closures, necessitated for large watermain repairs and sometimes with large sections of the road being damaged, property flooding issues and loss of water services to large numbers of water consumers. On an economic level, this issue was even beginning to affect the reputation of Swords, a gateway for international travellers heading to and from Dublin Airport, as being a good place to do business. Quite simply put, immediate and urgent action was required to secure a long term solution to this problem.
The Irish Water target was to save approximately 1.66 million litres of water per day. This was achieved, ahead of programme and within project budget.
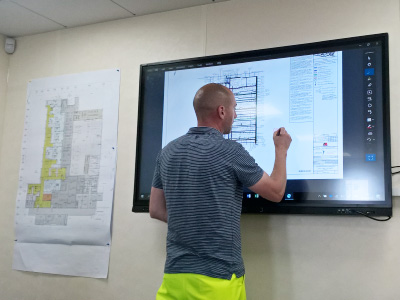
Innovation:
Digital Project Delivery (DPD)
Contractor:
John Sisk & Son (Holdings) Ltd.
Digital Project Delivery (DPD) | John Sisk & Son (Holdings) Ltd.
Category: Innovation in Construction Process
Innovation: Digital Project Delivery (DPD)
Contractor: John Sisk & Son (Holdings) Ltd.
Digital Project Delivery is a Sisk Innovative Construction Process introduced into their business to demystify the stigma around BIM and increase productivity.
“Digital Project Delivery (DPD) enables the digitisation of the processes in which our projects are designed, constructed and handed over through collaboration and innovative technology.”
DPD maximises the benefits through enhanced collaboration, minimising risk and improving productivity, efficiency and quality in our delivery throughout the whole lifecycle of a project.
DPD provides a set of digital tools, procedures and guidance for Information Management (IM), Building Information Modelling (BIM), and Innovative Technology underpinned by the amalgamation of our people, tools and technologies and management processes.
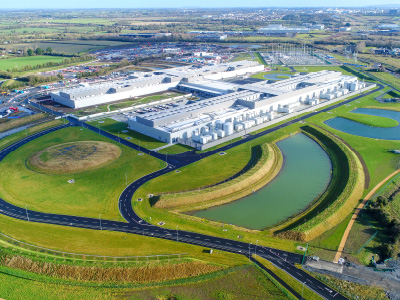
Innovation:
CLN3 Data Hall Modularisation
Contractor:
Mace
CLN3 Data Hall Modularisation | Mace
Category: Innovation in Construction Process
Innovation: CLN3 Data Hall Modularisation
Contractor: Mace
Client: Confidential
This solution has delivered exceptional results through exceptional practices, ultimately shaping a solution that has set a new bench mark in data centre delivery. The combination of an innovative modular design born from a rigorous and collaborative DfSMA methodology, blended with the appropriate application of the latest technology and a people centric planning system all come together to deliver a project safer, better, faster with less effort and frustration.
Headline benefit realisation: 75% reduction in working at height, 60% reduction in defects, 43% improvement in programme efficiency, 45% reduction in labour spend,
Additional Benefits: Reduced transport and congestion on site, Real time project transparency, Improved planning capability, Reduced meeting preparation and reporting, Improved data integrity, Robust platform for continual improvement.
Construction Project Manager
In proud association with Euro Executive Recruitment

Project Manager:
John Gavigan
Contractor:
P.J. Hegarty & Sons
John Gavigan | P.J. Hegarty & Sons
Category: Construction Project Manager
Project Manager: John Gavigan
Contractor: P.J. Hegarty & Sons
Project: 10 Molesworth Street
Client: IPUT
Lead Architect: Henry J. Lyons
Contract Value: €39 million
Finalist comment:
John Gavigan has delivered an award-winning building for P.J. Hegarty and IPUT. His management performance has significantly contributed to the desirable end-game wherby the project has been deemed a success by the client. IPUT’s head of construction has 40 years experience in the industry and was continually impressed with the approach of John and his team. This success was founded on a very successful Pre-Construction phase, in which John was the contractor lead during engagement with neighbouring property owners and their consultants, the client and the design team. John was based on site full time for the duration of the project and carried on using his communication skills with the client and subcontractors for the benefit of the project. He demonstrated front-line project management skills during the business-end of the construction and has overcome challenges such as:
• City centre logistics • Neighbours’ concerns: residential and business • Three storey basement construction adjacent to a protected structure
• Maintaining programme by adopting alternative strategies
John’s qualifications and obvious commitment to CPD, when combined with his 22 years’ experience, result in an extremely competent Construction Manager with a skillset to tackle any challenge.
Ultimate success of the 10 Molesworth Street project and John’s management performance is evidenced by IPUT’s desire to negotiate another project on Sir John Rogerson’s Quay, which has recently been awarded, with John again leading the team.

Project Manager:
Joseph Sheeran
Contractor:
John Paul Construction
Joseph Sheeran | John Paul Construction
Category: Construction Project Manager
Project Manager: Joseph Sheeran
Contractor: John Paul Construction
Project: Redevelopment of the iconic Miesian Plaza – Blocks 1, 2 and 3
Client: Remley Developments
Lead Architect: Scott Tallon Walker
Contract Value: €98 million
Finalist comment:
My love for construction, managing complex and iconic structures and the continued quest to excel and improve has always been my lifetime goal. There is a fantastic sense of personal achievement when walking past projects that I have been involved with. These traits coupled with sound construction knowledge and experience and the respect for clients, consultants and fellow colleagues are the key ingredients to being a Professional Project Manager.
To have been given the opportunity to work on the iconic Miesian Plaza was truly an honour, whilst painful and challenging at times, we ultimately delivered a project that John Paul Construction, Remley Developments and indeed the people of Dublin can be proud of. The lessons learnt on Miesian Plaza still resonate within the Company. One of the standout results from the project was the alternative design and temporary works solution for the main core alteration works of block A. By introducing a number of temporary steel frames through the 11 storey block A, the demolition and reconstruction of the central concrete cores was able to proceed in a 2 stage process, instead of the original 4 stages which had the potential to delay the completion of the overall project. Ultimately this final solution saved over 6 weeks from the overall programme of works.
Following the successful implementation of this temporary works approach at Miesian Plaza, I was able to pass on this design solution to other Construction Managers within John Paul Construction during the design development phase of the €37 million Seamark Building, which required the reconfiguration of the main lift and stair cores of the building. My solution was taken a step further and the steel frames utilised in both the temporary and permanent works led to further savings in time and cost for the Client on a project further complicated as the façade was retained throughout the demolition.
The personal attributes referred to above that I possess are obtained over time, endurance, wanting to learn more, keeping up with the ever evolving nature of the construction industry, my desire to share knowledge and mentor my younger professional colleagues.

Project Manager:
Michael Faherty
Contractor:
Townlink Construction
Michael Faherty | Townlink Construction
Category: Construction Project Manager
Project Manager: Michael Faherty
Contractor: Townlink Construction
Project: ESB International, New Head Quarters, One Dublin Airport Central, Office Fit-Out
Client: ESB International
Lead Architect: Gerard McCabe, FRIAI, Senior Consultant Architect, ESB International
Contract Value: €7.15 million
Finalist comment:
Michael Faherty is Townlink’s Project Manager of the Year. This is in no small part for his exemplary leadership of the ESB International fit-out project, which involved an ambitious timeline and a fixed budget.
The culture Michael establishes onsite is one of trust, communication, teamwork and pride in the work. He also makes it easy for anyone to speak with him directly, discuss and resolve issues. This leads to a great feeling of success and achievement from every member of the team, as well as speedy and efficient resolution of any issues that crop up.
Michael has supported the careers of several team members to grow and develop, he has given responsibility and encouragement to his direct reports so that they may broaden their skills, gain valuable experience and achieve their own career goals.

Project Manager:
Ray Craig
Contractor:
Mace
Ray Craig | Mace
Category: Construction Project Manager
Project Manager: Ray Craig
Contractor: Mace
Project: Project CLN
Client: Confidential
Lead Architect: Nicholas Webb Architects
Contract Value: Confidential
Finalist comment:
In early 2016, I set out to deliver a project for our client that would delight them, satisfying their needs in terms of safety, quality, cost and programme. It was also important for me to demonstrate to our client that they were right to trust Mace to construct their next European data centre projects in Ireland. The ultimate aim was to make Mace the number one partner of choice for our client for all data centre projects in Europe.
We have now successfully completed Phases 1 and 2 on this project, and are well on course to deliver Phase 3 on time and within budget, with the next two Phases about to commence in 2019. Our client now fully trust the Mace team I have assembled, organised, trained and mentored, to deliver on all of its promises.
My key to success has been a continual Pride, Passion, Energy and Enthusiasm; compounded with a relentless attention in harnessing the talents of a high performing team to deliver exception outcomes in the eyes of our Client.

Project Manager:
Alan Barnes
Contractor:
Collen Construction
Alan Barnes | Collen Construction
Category: Construction Project Manager
Project Manager: Alan Barnes
Contractor: Collen Construction
Project: Scots Church
Client: VHI
Lead Architect: MDO – McCauley Daye O’Connell
Contract Value: 18 €million
Finalist comment:
This was a complex project with this level of difficulty and complexity. Every aspect of the project was a challenge: planning and executing city centre demolition logistics; piling 210 piles next door to the Abbey Theatre; having to communicate with workers how to deal with heroin use and anti-social behaviour surrounding the site; balancing the demands of a challenging build with the interests of local businesses and residents; the conservation and restoration of a 150 year old church; building a 21st century office block above the church; sloped roofs with leading edges over the Luas tracks; having the client’s head office located adjacent to the site; and access and storage issues.
As Project Manager on Scots Church, I’m proud to have led a dedicated team through these challenges. Personally, it has been very satisfying to deliver a high quality, unique project to the client, that has exceeded the client’s expectations.
Construction Project Manager
In proud association with Euro Executive Recruitment
Health, Safety & Wellbeing
In proud association with ESB Networks

Initiative:
WorkSafe HomeSafe Programme
Contractor:
John Paul Construction
WorkSafe HomeSafe Programme | John Paul Construction
Category: Health, Safety & Wellbeing Initiative
Initiative Name: WorkSafe HomeSafe Programme
Contractor: John Paul Construction
John Paul Construction is an industry leader in the area of health, safety and wellbeing. The company’s management systems have been accredited by NSAI to OHSAS 18001 and ISO 14001 for many years and in 2018 migrated to the new ISO International Standards for safety ISO 45001:2018. The company has achieved numerous recognition awards for safety including the Irish Construction Excellence Award in 2018 for the WorkSafe HomeSafe Initiative, RoSPA Gold Medal awards 2012 – 2018 and many NISO awards including NISO Higher Distinction and Consistent High Achiever awards in 2017 and 2018, NISO All-Ireland Supreme Award 2016 and NISO All-Ireland Occupation Health Award 2016.
John Paul Construction’s health, safety and wellbeing culture is led from Board level with main board Directors actively involved in the performance of each site. With strong committed management teams on all projects with the experience and training to deliver on the company’s health, safety and wellbeing objectives. The WorkSafe HomeSafe programme engages in a real and meaningful way with the front-line workers, including subcontractors and their employees, in a manner that creates workplaces where people work in a safe, healthy environment which promotes positive wellbeing and enables workers to return home safely at the end of each working day.
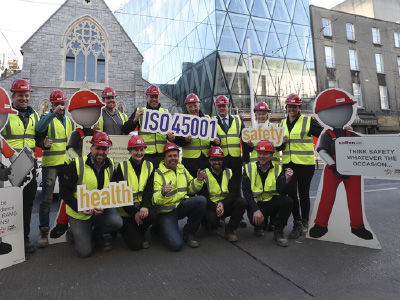
Initiative:
Health, Safety & Wellbeing
Contractor:
Collen Construction
Health, Safety & Wellbeing | Collen Construction
Category: Health, Safety & Wellbeing
Initiative: Health, Safety & Wellbeing
Contractor: Collen Construction
Collen now has an agreed vision, through the Collen Safety Charter, which advocates continuous improvement of OHS across its projects, as the company strives to be an industry leader in safety. The Collen Safety Charter provides the foundation for a cultural shift in the way project delivery teams and supply-chain view OHS and injury prevention and allows the project leadership to showcase their commitment to this new set of behaviours and attitudes.
Collen recognises the importance of integrating the OHSMS into the company’s core business processes and their OHSMS is embedded within Collen’s business rather than existing as a sub-system. Collen supports a culture of safety leadership, which is inherent in every department within the organisation and allows everyone to feel accountable for safety. At Collen, workers are encouraged to identify unsafe conditions and behaviours and are comfortable intervening to correct them through clearly defined processes that promote disclosure. OHS is a key aspect of strategic planning within Collen and that accreditation to ISO 45001 will drive OHS to the next level in line with longer-term strategic goals. With Collen now active in various European countries, an internationally recognised OHS accreditation will help it deliver the highest OHS standards wherever it operates.

Initiative:
Your Safe Path
Contractor:
Roadbridge
Your Safe Path | Roadbridge
Category: Health, Safety & Wellbeing
Initiative: Your Safe Path
Contractor: Roadbridge
Roadbridge have developed a comprehensive Safety Management System across the entire organisation, with the aim of ensuring that its workforce operates in a safe manner always, so that the risk of serious injury is avoided or reduced.
This system is championed by the Board of Directors and implemented by the dedicated safety team, through means such as the ‘Your Safe Path’ behavioural safety initiative. The company strives to continuously improve their systems through the introduction of new technologies and work methods, as well as through well-being initiatives such as Mental Health First Aid and Employee Assistance Programmes.
Key to its success is ensuring that the workforce have enough trust in the company to come forward with suggestions for improvement, as they are the people that see day to day potential for injury. They are rewarded for initiatives and suggestions through incentive schemes, and many of these ideas have been adopted across projects as best practice.
The provision of a safe workplace has led to continued success at the NISO Awards, and Roadbridge has an average AFR of 0.05, well below the industry average. This is not achieved by luck or accident, but through hard work and constant diligence.
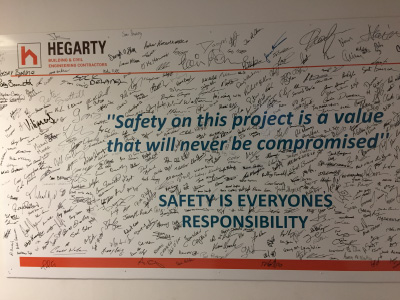
Initiative:
Health, Safety & Wellbeing
Contractor:
P.J. Hegarty & Sons
Health, Safety & Wellbeing | P.J. Hegarty & Sons
Category: Health, Safety & Wellbeing Initiative
Initiative: Goal: Incident & Injury free site with no adverse environmental impact
Contractor: P.J. Hegarty & Sons
P.J. Hegarty & Sons are a long established construction firm with a strong and committed focus on safety and high expectations for safety performances from people working within the company.
The company believes that by anticipating hazards and risks, planning and coordinating all activities and putting controls in place, its safety management system for the project will complement all construction activities and contribute to achieving its project goal: “Incident & Injury free site with no adverse environmental impact.”
P.J. Hegarty & Sons promotes and distils a positive safety culture, incident and injury free with no environmental impacts. This value fully extends to members of the public, client personnel or property which may be affected by construction works for the project.
PJH assigns responsibilities to all company management that clearly outlines their role in relation to achieving their excellent safety culture on site. This is achieved by management leading by example: Knowing and following the rules (Walk the Talk); Avoiding complacency for the risks of the job, Reporting safety hazards, violations and incidents; Maintaining open communication with all on site; Implementing change to improve safety and working conditions; Encouraging staff to exhibit safe behaviours; Giving positive feedback to people that are working safely; Making everybody aware that unsafe behaviour is unacceptable; Being involved in safety initiatives.
PJH believe that you do not need to be a manager/supervisor to be a Safety Leader. The company encourages everybody on site to speak up and authorise all to stop work if it is unsafe. Principle walks are undertaken on projects, which involve senior management from the client, PJH and its subcontractors. Their involvement demonstrates commitment to everybody on site and reinforces the safety message.

Initiative:
Safety first, Second nature
Contractor:
Mace
Safety first, Second nature | Mace
Category: Health, Safety & Wellbeing
Initiative: Safety first, Second nature
Contractor: Mace
At Mace the purpose is “to lead, inspire and enable everyone to go home safe and well every day.” “Safety first, Second nature” is the value at the heart of its business’ delivery and Mace is committed to continuously improve its performance in health, safety and wellbeing.
On the CLN project, the company has fully embraced the above principles and constantly seek to raise the bar in everything it does, by “leading and inspiring”. Mace are fully supported by the client who operate globally, set rigorous standards for their contractors. Within our client’s portfolio, Mace are recognised as going above and beyond the standards required, and are often called upon to present its initiatives and successes to their other GCs. At a recent performance review, their client recognised Mace as “promoting an excellent culture of safety across the project”. A recent British Safety Council audit awarded this project 5 stars, and this culminated in a Sword of Honour award in November 2018. These awards and plaudits demonstrate the company’s ongoing commitment to not only maintain but continually improve standards, and ensure everyone goes home safe and well every day.
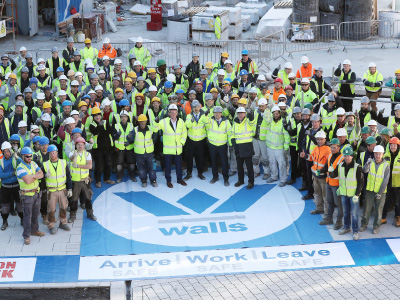
Initiative:
Arrive Safe – Work Safe – Leave Safe
Contractor:
Walls Construction Ltd.
Arrive Safe – Work Safe – Leave Safe | Walls Construction Ltd.
Category: Health, Safety & Wellbeing
Initiative: Arrive Safe – Work Safe – Leave Safe
Contractor: Walls Construction Ltd.
Walls Construction maintains its fundamental belief that everyone has the right to return home unharmed at the end of every working day. This is the main driver in its Health and Safety Motto of “Arrive Safe – Work Safe – Leave Safe”. The company is committed to a policy of effectively managing all aspects of health, safety, welfare and wellbeing in its journey towards realising this belief.
With initiatives such as “Time to Engage” behavioural safety programme Walls Construction aims to change the mindset of all personnel working on its projects and make it okay for unsafe conditions and behaviours to be challenged without fear of consequences.
The company has received numerous awards for its approach to health and safety management and the systems it has in place from the National Irish Safety Organisation (NISO) including a consistent High Achiever Award and Regional Award East in 2018 and the President’s Award for both 2017 and 2016.
Walls Construction operates a mature constantly evolving Health and Safety Management System which is externally accredited to OHSAS 18001:2007 and it has commenced on its journey towards ISO 45001. This new standard will provide the company with further enhancement to its current SMS and effective tools for continual improvement.

Initiative:
Safety First at Ardmac
Contractor:
Ardmac
Safety First at Ardmac | Ardmac
Category: Health, Safety & Wellbeing
Initiative: Safety First at Ardmac
Contractor: Ardmac
Ardmac has introduced innovative, practical and proactive ways to improve the safety and health of its workforce. From Safety First conversations to its Safety Advent calendar and interactive learning opportunities, the company works to continuously develop and communicate its Safety First approach and encourage teams to have ownership and accountability for safety across its business.
Ardmac’s wellbeing approach also forms part of its safety ethos ensuring awareness of its teams on the importance of maintaining a healthy and safe lifestyle both at work and at home, supporting each other as a team and industry, ensuring Ardmac is always Building Better.

Initiative:
ISO 45001 Accreditation Project
Contractor:
CField Construction
ISO 45001 Accreditation Project | CField Construction
Category: Health, Safety & Wellbeing
Initiative: ISO 45001 Accreditation Project
Contractor: CField Construction
CField Construction is dedicated to promoting a culture that supports a strong commitment to Health and Safety throughout all levels of the business.
The company is fully committed to having a ‘Safety First’ attitude in all it does. It has invested in training programmes, to mentor and support all employees so that each can develop to their full potential, and enable the Company to have the necessary skills, experience and qualifications in all areas, most especially in Health and Safety to allow day to day activities be carried out in a safe manner.
The decision to upgrade to ISO 45001 standard is an example of the company’s dedication to continuously review systems and how it actively seeks to establish and maintain the highest possible standards of Health, Safety and Wellbeing. The risk-based approach to managing OHS contained in ISO 45001 has helped the company to introduce a more proactive rather than reactive approach to Health and Safety in the Workplace.
Health, Safety & Wellbeing
In proud association with ESB Networks
BIM Excellence
In proud association with CitA

Project:
1-6 Sir John Rogerson’s Quay (1SJRQ)
Contractor:
John Paul Construction
1-6 Sir John Rogerson’s Quay (1SJRQ) | John Paul Construction
Category: BIM Excellence
Project: 1-6 Sir John Rogerson’s Quay (1SJRQ)
Contractor: John Paul Construction
Client: Hibernia REIT
Architect: Henry J Lyons Architects
Contract Value: Confidential
1-6 Sir John Rogerson’s Quay (1SJRQ) is a mixed-use development of 2 retail units and 10,487m2 office space, spread over 6 floors overlooking the river Liffey. The third phase in an overall redevelopment of the area by the client, works also include a reinstatement of cobbled streets, additional granite kerbs and footpaths, and new landscaping to the streetscape. 1SJRQ, with its neighbouring buildings, the Observatory, and 1 and 2 Windmill Lane have re-branded Dublin’s SOBO district.
Following the success of 1 Windmill Lane, delivered in 2018 by JPC to a BIM Level 2 standard, the Client chose to use the BIM processes on the Sir John Rogerson’s Quay project. The John Paul Construction BIM management plan, which has been awarded tier 1 BSI kitemark for design and construction, was implemented to achieve the deliverables set out by the client. JPC created a collaborative environment where the project team can share and manage documents and RFIs. Using innovative processes, the company successfully coordinated the project prior to construction using BIM tools. JPC delivered the client a detailed asset information model which was to be data rich with valuable information.

Project:
Courts Bundle PPP – Waterford Courthouse
Contractor:
BAM
Courts Bundle PPP – Waterford Courthouse | BAM
Category: BIM Excellence
Project: Courts Bundle PPP – Waterford Courthouse
Contractor: BAM
Client: Courts Service / NDFA
Architect: Wejchert Architects
Contract Value: €35m approx.
In delivering Waterford Courthouse, BAM confirms; that by adopting the principals outlined in PAS 1192- 2:2013 that projects are delivered with more certainty, less waste and improved efficiencies across the board. Therefore, achieving BIM Level 2 on a project greatly improves chances of commercial success for all stakeholders. The decision as to where these savings are realised by each stakeholder is their own to make and will provide commercial and competition advantages going forward.
BAM’s project delivery has been significantly improved as a direct result of the available BIM related technologies and workflows. The technology has provided a fully transparent and auditable process which in turn means BAM have had better visibility on the performance and engagement of all project team members such as Architects, Engineers and of course Specialist Contractors. BIM has allowed BAM to have a single source of digital truth for the project delivery.
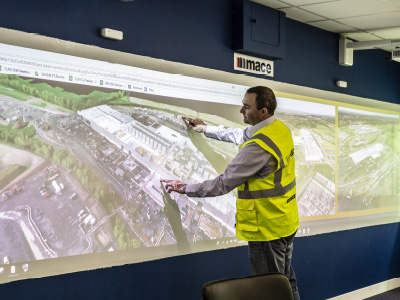
Project:
Clonee Data Centre, County Meath
Contractor:
Mace
Clonee Data Centre, County Meath | Mace
Category: BIM Excellence
Project: Clonee Data Centre, County Meath
Contractor: Mace
Client: Confidential
Architect: Nicolas Webb Architects
Contract Value: Confidential
The CLN Project has been seen as the leading project across our client’s Data Centre program worldwide which is currently over 15 projects in size. Many of the innovative processes, workflows and technologies have set the global standard and are now being rolled out across the client’s worldwide program, a strategy which is led by original members of the project team in CLN. The project has won numerous awards internally within Mace for its achievements and digital transformation, similarly to our client, many of the workflows and processes now being standardised throughout Mace Group worldwide. The project has received the Best Large BIM Project in the world at the Autodesk excellence awards. This is the first project in Ireland to win this award.
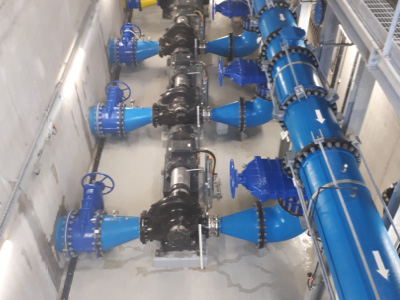
Project:
Kerry Central Water Treatment Plant –BIM for Operations
Contractor:
Glan Agua Ltd.
Kerry Central Water Treatment Plant –BIM for Operations | Glan Agua Ltd.
Category: BIM Excellence
Project: Kerry Central Water Treatment Plant –BIM for Operations
Contractor: Glan Agua Ltd.
Client: Irish Water
Lead Engineer: Glan Agua Ltd
Contract Value: €30 Million
The Kerry Central Water Treatment Plant was one of the first major projects in the Irish water industry to fully implement Building Information Modelling (BIM) and integrate it into all aspects of the project, from design, through construction and into operations. BIM allowed for greater collaboration with the project team (Irish Water, Glan Agua, Nicholas O’Dwyer and Tobin’s) with regards to design reviews, HAZOP workshops and access and maintenance reviews. Through BIM, the Design Team created an intelligent database, into which detailed asset information was collected.
This enables the user to focus on the lifecycle information management of assets whereby up-to-date detailed asset registers and maintenance records are available in real time for the scheme. In the past, detailed asset registers and maintenance record were difficult to obtain even for large treatment plants and where they were available were rarely up-to-date. BIM facilitated safer, more cost-effective construction practices which would have previously been extremely difficult on a project of this scale (through 3D modelling, clash detection, ergonomic design, lean construction, QR coding, etc.). This included the construction of the entire administration block of the main building in precast concrete – resulting in a quicker, safer build – as well as extensive prefabrication of mechanical elements such as complex pipe manifolds, scraper bridge assemblies, power sub-stations and so on.
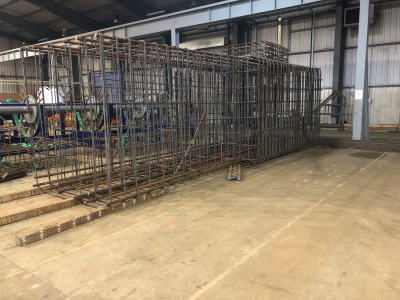
Project:
Wembley Pink Car Park
Contractor:
Midland Steel Reinforcement Supplies LTD.
Wembley Pink Car Park | Midland Steel Reinforcement Supplies LTD.
Category: BIM Excellence
Project: Wembley Pink Car Park
Contractor: Midland Steel Reinforcement Supplies LTD.
Client: O’Keefe Construction LTD.
Contract Value: Confidential
Wembley Pink Car Park, developed by Huber Car Park Systems and O’Keefe Construction, is a multi-storey structure located in London. The complex is being built in the shadow of Wembley Stadium and will have space for 290 coaches and 734 cars.
Midland Steel provided a fully BIM Level 2 reinforcing steel deliverable during this project. The BIM model acted as an information transfer to the BIM team at all times. Requests, design decision and delivery call offs were performed through the BIM software increasing project efficiency and saving time. The added benefit of clash detection and 3D modelling allowed for a prefabrication of all reinforcing steel elements. This solution saved the client both onsite costs and time which would not have been possible without a BIM process.

Project:
The Curragh Racecourse Redevelopment
Contractor:
John Sisk & Son (Holdings) Ltd
The Curragh Racecourse Redevelopment | John Sisk & Son (Holdings) Ltd
Category: BIM Excellence
Project: The Curragh Racecourse Redevelopment
Contractor: John Sisk & Son (Holdings) Ltd.
Client: The Curragh
Architect: Grimshaw Architects / Newenham Mulligan & Associates
Contract Value: Confidential
The Curragh is considered to be one of the best racetracks in the world and is a centre for showcasing, racing and training some of the best thoroughbreds globally. The new Curragh redevelopment will see the creation of world class facilities on a par with the best anywhere in the world. The centrepiece of the redevelopment will see the construction of a major new grandstand which will incorporate five star corporate facilities, restaurants, bars and superb viewing facilities across 3 floors.
BIM Excellence on this project is the implementation of the innovative construction process of Digital Project Delivery (DPD). DPD provides a set of digital tools, procedures and guidance for Information Management (IM), Building Information Modelling (BIM), and Innovative Technology underpinned by the amalgamation of our people, tools and technologies and management processes.
The Project Team on The Curragh Racecourse is working in a ‘4D Virtual Reality’ environment, enabling them to plan and sequence their works in an immersive space. The innovation enables the project team to move through their construction programme in an immersive first person virtual construction site; seeing how works will develop before they actually occur on site.
BIM Excellence
In proud association with CitA
Third Level Course – Postgraduate or CPD
In proud association with Topcon

Course:
Postgraduate Building Information Modelling & Management Suite
Provider:
Technological University Dublin
Postgraduate Building Information Modelling & Management Suite | Technological University Dublin
Category: Third Level Course – Postgraduate or CPD
Course Title: Postgraduate Building Information Modelling & Management Suite
Course Level: Level 9, MSc / Postgraduate Diploma / Postgraduate Certificate / CPD Modules
Provider: Technological University Dublin
Technological University Dublin’s postgraduate suite is a unique offering both in Ireland and internationally. It has been specifically designed in consultation with industry to meet its needs; needs which are continuously monitored and which inform the programme’s annual re-appraisal and content update, as well as this session’s 5-year review. 100s of graduates have gained or re-gained employment, and upskilled in new areas, resulting in personal, organisational, and sectoral improvement, digital transformation, and increased excellence.
Technological University Dublin’s teaching staff are a mix of industry practitioners with local and international expertise, and full-time academics who are both expert in BIM and in education and pedagogy. When possible, academic/industry team teaching is used to provide the best context and experience for students.
Technological University Dublin has invested significantly in its physical and virtual learning environments, and has partnered with industry-leading hardware and software providers and manufacturers to deliver excellence for students.
Technological University Dublin is committed to Continuous Improvement of the programme and its delivery; and to working increasingly closely with the sector as it transforms digitally to meet local and global challenges, including improvement in energy performance of buildings, meeting the UN’s Sustainable Development Goals, and operating in a Circular Economy.
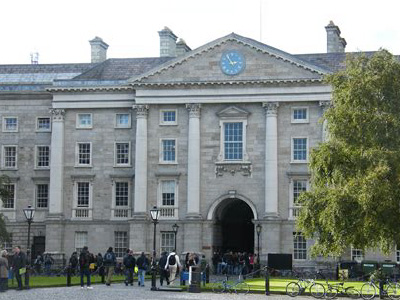
Course:
Diploma in Applied Building Repair and Conservation
Provider:
Trinity College Dublin
Diploma in Applied Building Repair and Conservation | Trinity College Dublin
Category: Third Level Course – Postgraduate or CPD
Course Title: Diploma in Applied Building Repair and Conservation
Course Level: Level 9
Provider: Trinity College Dublin
The Diploma in Applied Conservation and Building Repair belongs to Trinity College School of Engineering. It was developed in 2002-03 in answer to the industry’s need for expertise in historic and traditional materials and fabrics.
The main purpose is to provide the students with applied knowledge and skills on the repair and conservation of existing structures. The multidisciplinary and practical nature of the course allows it to meet the needs of industry. The combined professional background and experience of its 46 lecturers including academics, architects, engineers, archaeologists, surveyors, restoration experts (plasterers and masons, timber, metal and thatch craftsmen and quarrymen) provides a comprehensive knowledge. The course is continuously being updated to include latest developments in building conservation such as thermal retrofitting for energy performance and HBIM- historic building information modelling for heritage structures.
The course brings academic research into industry, government institutions and local authorities. Similarly, industrial outcomes and knowledge are fed into the course through the professional experience of our lecturers.
Students come from several backgrounds and the multidisciplinary nature of the course allows them to gather a full knowledge of the different aspects of conservation.
The course has been approved by Engineers Ireland (EI) as meeting their requirements for continuing professional development. It is recognised by the Royal Institute of the Architects of Ireland exempting their members from their Conservation Induction Module (Grade III Accreditation).
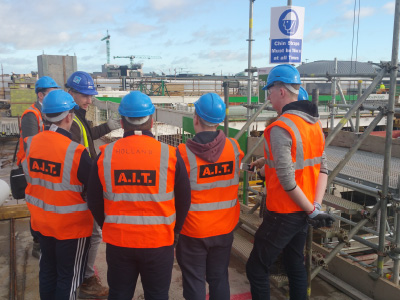
Course:
ISPA in Construction Management
Provider:
Athlone Institute of Technology
SPA in Construction Management | Athlone Institute of Technology
Category: Third Level Course – Postgraduate or CPD
Course Title: SPA in Construction Management
Course Level: Level 8
Provider: Athlone Institute of Technology
This 40 credit special purpose Level 8 qualification in construction management, was developed in close collaboration with the Construction Industry to respond directly to identified skills gaps in the modern construction professional. The focus of this programme is on contemporary challenges such as the implementation of lean management processes, construction economics and proficiency in Building Information Modelling (BIM) technology.
The delivery model for the course was developed to ensure that the students would be able to upskill without a negative impact on their work / life balance by utilising a blended learning approach, mixing online lectures with traditional classroom based lectures delivered by a team with extensive industry experience. Additionally, the course was offered via the Springboard mechanism to allow a wide range of individuals to undertake the course without the burden of excessive cost.

Course:
ME in Civil Engineering
Provider:
National University of Ireland, Galway
ME in Civil Engineering | National University of Ireland, Galway
Category: Third Level Course – Postgraduate or CPD
Course Title: ME in Civil Engineering
Course Level: Level 9
Provider: National University of Ireland, Galway
The ME in Civil Engineering is a broad design‐focussed Level 9 programme tailored to meet both the educational requirements for progression to Chartered Engineer status and the diverse needs of a progressive modern Civil Engineering practice. This programme is currently the only accredited 60 ECTS ME in Civil Engineering in Ireland.
Students on this programme strengthen their core knowledge with modules on a range of advanced Civil Engineering topics, while improving their versatility and leadership potential as engineers through transferrable skills and personal development modules. The Integrated Design team project is a unique feature of the programme; students take on a real‐world design challenge with support from practising engineers. Research experience is gained through a minor thesis, often performing a subset of PhD‐level research, with access to laboratory facilities in the award‐winning Alice Perry Engineering Building, Ireland’s largest engineering education facility.
Graduates of this programme have been highly sought after by the profession both nationally and internationally. The programme has received excellent feedback to date and has been very successful, despite of the much smaller pool of eligible candidates compared to universities in the greater Dublin area.

Course:
MSc in Project Management
Provider:
IT Sligo
MSc in Project Management | IT Sligo
Category: Third Level Course – Postgraduate or CPD
Course Title: MSc in Project Management
Course Level: Level 9
Provider: IT Sligo
IT Sligo is a leader in delivery of online part time programmes and designed the MSc in Project Management in collaboration with professional bodies and organisations through its extensive networks to address significant skills deficits in this area. Through the impact of Lean Construction Ireland, the construction sector is becoming more productivity focused. This new focus on productivity not only includes the use of BIM and 3D modelling and related digital technologies but also lean thinking and project management best practices.
IT Sligo has leveraged off its expertise in online delivery, Lean and Quality, and achieved a new synergy with project management through the creation of this MSc in Project Management. Feedback from learners enrolled in this programme has been extremely positive and the recruitment has exceeded projections. Feedback from professional bodies and companies has also been very positive and confirms the uniqueness of the offering. In addition, letters of support endorsing the programme and related special purpose awards have been included in this submission from EI, CIF, CitA, LCi and the local Chamber of Commerce. This programme is now helping Ireland’s construction sector to achieve construction excellence and ultimately successfully deliver Project Ireland 2040

Course:
Building Information Modelling (BIM) with Revit
Provider:
Institute of Technology Tralee
Building Information Modelling (BIM) with Revit | Institute of Technology Tralee
Category: Third Level Course – Postgraduate or CPD
Course Title: Building Information Modelling (BIM) with Revit
Course Level: Level 6, 10 ECTS Credit module
Provider: Institute of Technology Tralee
This programme serves as a basis for IT Tralee to function at the core of the local Building Information Modelling (BIM) community of practice.
Learners are provided with a platform for practicing 3-D building modelling, attaching and editing associated information, developing that information through the project stages and exchanging it using advanced tools and internationally agreed formats. In a work-friendly, flexible online structure, IT Tralee acts as a hub for participants of multiple disciplines to engage each other to experience how BIM is implemented on projects. Content is linked to their current practice and ability so that they are able to use their newly acquired skills right away.
The course is a single 10 ECTS Credit module. Through lectures and project work, students create model content as a basis for collaborative exercises. Lectures demonstrate realistic workflows and how they are improved through the incorporation of the same BIM techniques that are being learned. Learners engage on their own terms, using their own experiences to the benefit of all.
Third Level Course – Postgraduate or CPD
In proud association with Topcon
Construction Product Innovation
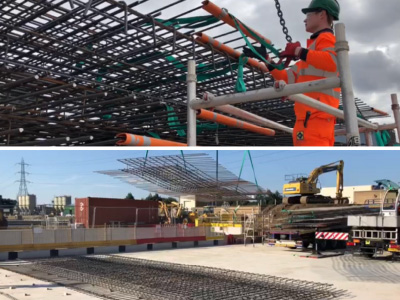
Product:
Prefabricated Double Skin Slab Reinforcement
Company:
Midland Steel Reinforcement Supplies LTD.
Prefabricated Double Skin Slab Reinforcement | Midland Steel Reinforcement Supplies LTD.
Category: Construction Product Innovation
Product Name: Prefabricated Double Skin Slab Reinforcement
Company: Midland Steel Reinforcement Supplies LTD.
Midland Steel Prefabricate Double Skin Slab Reinforcement panels for the Irish and UK construction markets. This off-site prefabrication saves up to 75% of time when compared to the traditional on-site method of steel fixing. This product gives the client a distinct time and quality advantage over the traditional method and requires as little as two steel fixers to install the panels on-site. From our experience during previous projects, a panel up to 50 m2 can be installed and fixed in under 15 minutes. These panels are pre-slung to allow an efficient installation process and are supplied with a Temporary Works Design Certificate and an installation key plan sequence.
The key advantages of Midland Steel’s Prefabricated Double Skin Slab Reinforcement product are: Reduces on-site steel fixing time; Counteracts the issue of a lack of skilled on-site labour; Increases the efficiency of reinforcing steel installation on-site; Reduces the number of processes involved in comparison to the traditional method; Saves the client on labour costs; Increases on-site safety with the elimination of loose bars and the reduction in on-site workers & Substantial financial savings to the client and contractors.

Product:
TOPMAX
Company:
Hünnebeck
TOPMAX | Hünnebeck
Category: Construction Product Innovation
Product Name: TOPMAX
Company: Hünnebeck
TOPMAX is a table form that can be used to shutter large slab surfaces in a manner that is faster, more efficient and more environmentally friendly than before. The basis is an extremely stable hot-dip galvanised, powder-coated steel frame that is only 12 cm high, it offers multifunctional connection options for system accessories such as edge protection systems or transport hooks.
Compared to the traditional timber beam or H 20 table form, TOPMAX is more efficient, more environmentally friendly and safer – in all phases of the construction process such as storage, delivery, erection, shuttering and stripping, movement on site and return delivery: TOPMAX fully meets safety requirements. The low construction height of the steel frame means that more tables can be transported per truck. This leads to savings of up to 70% for transport and logistics costs. It also reduces the associated pollutant emissions by up to 70%, The design with just a few installation parts and the system compatibility means that the installation can be performed quickly and easily on site, Adjustment pieces can be solved in the system, The table form is 100 percent recyclable & wood chippings are reduced to a minimum.

Product:
Topcon Sirius Pro
Company:
Topcon Positioning Ireland
Topcon Sirius Pro | Topcon Positioning Ireland
Category: Construction Product Innovation
Product Name: Topcon Sirius Pro
Company: Topcon Positioning Ireland
The Sirius™ Pro drone is a fixed-wing UAV designed for large area flying. It can perform fully automatic flights over inaccessible terrain without the need to set ground control points, significantly reducing time, cost, and human risk.
With quick and easy flight planning, hand launch and automatic spot landing, the Sirius™ Pro UAV makes surveying simple and safe. It delivers high-quality data that can be quickly and easily collected, processed, and converted into orthophotos, point clouds, and 3D models.
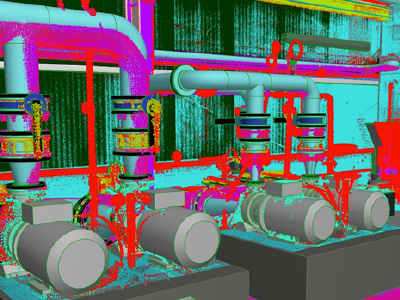
Product:
BIM & Scan® AutoCorr™
Company:
BIM & Scan Ltd.
BIM & Scan® AutoCorr™ | BIM & Scan Ltd.
Category: Construction Product Innovation
Product Name: BIM & Scan® AutoCorr™
Company: BIM & Scan Ltd
BIM & Scan® AutoCorr™ is a validation software that compares design models with point clouds within a given tolerance and exports a semantic point cloud for better decision making throughout the project lifecycle.
Traditional spot checking for issues on site simply doesn’t work and is too subjective. During spot checking no-one finds all issues, and if multiple personnel are working on the same task, all of them end up with different results! BIM & Scan® AutoCorr™ provides objective based solutions that can account for all issues via BCF. If you can scan and capture it at any time during the project life cycle, then BIM & Scan® AutoCorr™ can process that data and give you cost saving results. Field clashes and time-consuming disputes about accuracy of build can be eliminated with BIM & Scan® AutoCorr™.
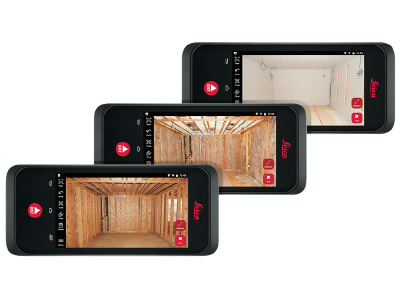
Product:
Leica BLK3D
Company:
Leica Geosystems, part of Hexagon
Leica BLK3D | Leica Geosystems, part of Hexagon
Category: Construction Product Innovation
Product Name: Leica BLK3D
Company: Leica Geosystems, part of Hexagon
The Leica BLK3D is a real-time, in-picture 3D measurement solution. By combining measurement sensors, software, and on-device edge data processing capabilities, the Leica BLK3D makes in-picture measurements with professional-grade accuracy in real-time possible. Every image captured is a complete and precise 3D measurement record.
Its edge computing capabilities eliminate the need for network connections and cloud services, ensuring professionals can make faster decisions within their daily workflows – whether measuring inaccessible locations, creating floor plans, estimating building installations, documenting construction site progress or creating as-built documentation.

Product:
InControl DFM
Company:
DFM Systems
InControl DFM | DFM Systems
Category: Construction Product Innovation
Product Name: InControl DFM
Company: DFM Systems
InControl DFM, a Digital Building Manual, has been in use since 2004 and until recently was used as an inhouse tool to allow us to deliver a Digital Safety File solution to the Construction Industry.
During 2017 & 2018 the product was re-engineered to integrate with 3D models and BIM so that InControl DFM can be used as a Digital Building Manual / Asset Information Model (AIM).
The following modules / features were added to enhance InControl DFM and re-engineer it as a Digital Building Manual: – Asset Register / Asset Information Model, QR Codes, Warranty Database, Maintenance schedule management, Life Cycle Asset Information Management, Asset Validation, 3D model integration, COBie Integration & DFM Live – PPM Management module.
InControl DFM was designed with the end user in mind, the system ensures seamless transfer of information throughout the entire lifecycle of the building.
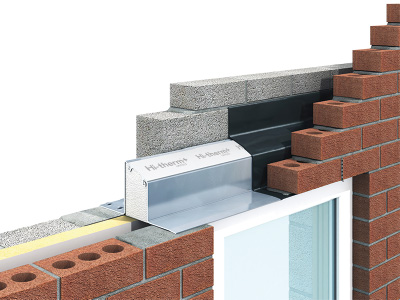
Product:
Hi-therm+ Lintels
Company:
Keystone Lintels
Hi-therm+ Lintels | Keystone Lintels
Category: Construction Product Innovation
Product Name: Hi-therm+ Lintels
Company: Keystone Lintels
Lintels are in most cases the most significant thermal bridge, meaning lintels can have an important impact on the overall thermal performance of a building. Keystone has developed the Hi-therm+ lintel to offer a simple solution to thermal bridging over door and window openings.
The Hi-therm+ lintel is a patented innovation based around introducing a polymer element into a steel lintel. This creates a powerful thermal break which dramatically reduces thermal bridging through the junction with beneficial cost and performance outcomes.
The use of the Hi-therm+ lintel provides an easy to use solution which helps improve the SAP ratings and helps to eliminate other more costly bolt on renewables which often require maintenance or specialist installation techniques.
It is easy to handle onsite which is an increasingly important benefit and addresses the challenge of maintaining good detailing when skill levels are under pressure and introducing specialist techniques can be problematic. Hi-therm+ offers a fabric first solution to reduced carbon emissions. Hi-therm+ offers the simplicity of a one piece, structurally superior top hat design, creating stability during the build process. Hi-therm+ is the only BBA approved one-piece lintel that reduces thermal bridging.
Project of the Year Award
In proud association with Arthur Cox
Voting closes 4 March

'Project of the Year' in association with Arthur Cox
Project of the Year
(Industry & Public Vote)
Awarded to the Industry’s favourite from the 2019 ROI Project Finalists.











