Congratulations to the ICE Awards 2020 Finalists
The category winners were announced at the Gala at Home event on Saturday, 7 November, 2020.
Finalists by Award Category
Commercial Over €10m
In proud association with SIKA Ireland
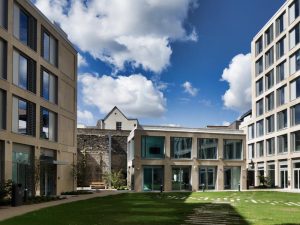
Project:
New Mill Student Accommodation
Contractor:
BAM Ireland
New Mill Student Accommodation | BAM Ireland
Category: Commercial Over €10m
Project: New Mill Student Accommodation
Contractor: BAM Ireland
Client: Global Student Accommodation
Lead Architect: Shay Cleary Architects
Contract Value: €25.5m
Blackpitts Student Accommodation is in the Liberties area of Dublin 8. 296 student rooms and associated communal facilities form a U-shaped perimeter arrangement enclosing a west facing quadrangle courtyard lawn. Practical completion was achieved in 18 months with final cost at 25.5 million.
A BIM Level 2 project using Autodesk BIM 360 and Field tools to streamline communication of data and drawings. The inner-city site had public, residential and organisational impact that was successfully managed by the Project manager acting as community liaison, regular meetings, discussions with community representatives, organisational representatives taking on board their views achieved a constructive and inclusive approach.
The building has been recognised as the innovation in construction winner 2018 for construction and maintenance for the work and procedures for the reduction and elimination of silica dust. The project transformed a brown field site to a green field footprint by creating large expanses of green using all sedum roofs, 85% green area ground landscaping, as well as ground water and rain water harvesting tank that can be used for maintenance of the green areas.
The overall design for the building placed great emphasis on the creation of good public spaces and orientation for natural light throughout the day. With effective design and construction, the building’s outcome went beyond the client’s brief.

Project:
Gardens International Limerick
Contractor:
JJ Rhatigan & Company
Gardens International Limerick | JJ Rhatigan & Company
Category: Commercial Over €10m
Project: Gardens International Limerick
Contractor: JJ Rhatigan & Company
Client: Limerick Twenty Thirty DAC
Lead Architects: Carr Cotter & Naessens / Denis Byrne Architects
Contract Value: €22 million
JJ Rhatigan, one of Ireland’s leading construction companies, is proud to have successfully delivered Gardens International for our client, Limerick 2030.
Located in the heart of Limerick City, the project mixes the stunning architecture of the early 19th Century Roches Hanging Gardens with a gleaming new building to the rear, to form a brilliant architectural blend that sets a new standard for the city and region.
Taking inspiration from Roche’s vision – and honouring Limerick’s international entrepreneurial heritage – Gardens International will ensure that a site, that once astonished local and international visitors, will once again be associated with innovation, ambition and imagination.
Gardens International is a LEED Gold building, providing high performance Grade A office space. Its unique character is enriched by its combination of dynamic contemporary architecture and the old heritage buildings. It reimagines one of Limerick’s most historic and innovative buildings for the 21st century.
Limerick Twenty Thirty is a special purpose vehicle, created by Limerick City and County Council to transform disused, strategic sites in the city and county into economic engine rooms of growth. We feel as though JJ Rhatigan played an important role in aiding this initiative, by constructing an exceptionally high specification workspace.
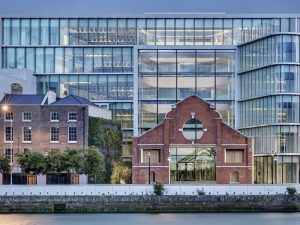
Project:
1-6 Sir John Rogerson’s Quay (1SJRQ)
Contractor:
John Paul Construction
1-6 Sir John Rogerson’s Quay (1SJRQ) | John Paul Construction
Category: Commercial Over €10m
Project: 1-6 Sir John Rogerson’s Quay (1SJRQ)
Contractor: John Paul Construction
Client: Hibernia REIT
Lead Architect: Henry J Lyons Architects
Contract Value: €47 million
1-6 Sir John Rogerson’s Quay (1SJRQ) is a mixed-use development comprised of 2 retail units and 10,487m2 of office space spread over six floors. The building overlooks the River Liffey with a subterranean carpark, lockers and shower facilities. No.2 and 4 & 5 Sir John Rogerson’s Quay are areas of conservation within the project. No.2 is the remnants of an old tram depot which retains a redbrick façade, creating a dramatic entrance to the property from the main street. This leads into a landscaped courtyard before entering the 6-storey atrium of the new construction. No. 4 & 5 were previously Georgian houses that have now been renovated into office spaces on the upper floors connecting into the new main building. The ground floor of no. 4 & 5 has been earmarked for a café/bar, opening into a three-story glazed atrium courtyard to the rear of the building. This atrium separates no. 4 & 5 from the office units of the new building.
Sir John Rogerson’s Quay is the third phase in an overall redevelopment of the area by the client. Works also included a reinstatement of cobbled streets, additional granite kerbs and footpaths, and new landscaping to the streetscape. 1SJRQ, with its neighbouring buildings, the Observatory, 1 Windmill Lane (1WML) and 2 Windmill Lane (2WML), have re-branded Dublin’s Windmill Quarter.

Project:
One South County
Contractor:
Collen Construction
One South County | Collen Construction
Category: Commercial Over €10m
Project: One South County
Contractor: Collen Construction
Client: Cyril McGuire Infinity Capital
Lead Architect: TOTP Architects
Contract Value: €30 million
One South County is a Grade A LEED Gold and Wired Platinum office development completed over 23 months and is the first building of a planned office block campus, when complete will consist of three similar blocks located in Leopardstown, South County Business Park, Co Dublin.
Located in a sylvan setting, the design of the reflective glass facades maximises the existing mature park landscape, minimising the impact of the structure on the natural landscape.
The building consists of 5 floors of reinforced concrete structure over basement. The design boasts two parallel wings connected by bridges over four levels though the centrally glazed atrium. The building perimeter is glazed with the stair cores clad in limestone both internally and on external perimeter. The expansive atrium is enclosed by a sloped glazing roof and spider glazing on north and south elevations. The building has a sedum green roofing system with the plant room enclosed within louvred plant screens.
One South County is a landmark building set as the gateway to the business campus and delivers on the requirements of the buoyant commercial office development needs for both international and homegrown clients.
Commercial Over €10m
In proud association with SIKA Ireland
Commercial Under €10m
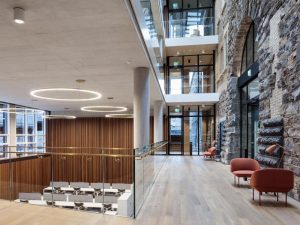
Project:
The Irish Stock Exchange
Contractor:
Duggan Brothers (Contractors) Ltd
The Irish Stock Exchange | Duggan Brothers (Contractors) Ltd
Category: Commercial Under €10m
Project: The Irish Stock Exchange
Contractor: Duggan Brothers (Contractors) Ltd
Client: The Irish Stock Exchange (Euronext Dublin)
Lead Architect: Henry J Lyons
Contract Value: €9.5 million
The classical grandeur of the Armoury building on the historic streetscape of Foster Place has been brought back to life as a significant renovation and extension to the Irish Stock Exchange (Euronext) offices in the city centre, which has been home to the Exchange for over 200 years.
The project aimed to reveal the character of the historic buildings by carrying out a sensitive restoration. A light filled atrium mediates between the Armoury and the new open plan office extension, revealing a highly articulated cut limestone wall, with impressive arched openings which had been infilled during previous extension works. The new building is a finely detailed and crafted contemporary building comprising, fair-faced and board-marked concrete structures, natural timber linings, welded aluminium balustrades and welded and polished brass details, with all elements responding to tight tolerances in their execution.
A complex series of routes for services in the existing buildings provide state of the art facilities including new heating, cooling, power and data to provide modern office facilities to the Exchange.
The 3 buildings create a charming mix of heritage and modern office space to provide a state of the art working environment for all of the Exchange staff under one roof.
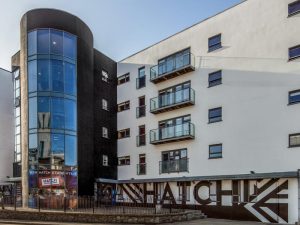
Project:
Hatch Student Living, Copley Street
Contractor:
John Paul Construction
Hatch Student Living | John Paul Construction
Category: Commercial Under €10m
Project: Hatch Student Living, Copley Street
Contractor: John Paul Construction
Client: Hatch Student Ventures
Lead Architect: Reddy Architecture + Urbanism
Contract Value: €8.5 million
Early identification of a project where JPC could bring their expertise and enthusiasm to enhance the final outcome of a project resulted in thorough examination of the tender for Copley street. Calling on a tried and trusted supply chain to partner our bid meant that we were going to have a competitive submission. Thankfully we were called for a post tender interview, and after the team (which included Site Managers from the award-winning Adare Manor) were introduced, abilities and past projects demonstrated, both client and design team had an easy decision in appointment.
The project was an exemplary example of collaboration from the outset where all bought into the mantra of “project first”. With the involvement of everybody a design development approach concluded with BIM images and virtual walk-through of an apartment. The constant attention to detail, regular quality and safety walks, and utilizing the last planner approach meant that works were meticulously planned and executed accordingly.
In an environment where opinions were welcomed, valued, and considered, design solutions were cognisant of sustainability, energy efficiency, maintenance, quality, buildability, safety and overall fit for purpose. Thereafter it was merely ensuring that workmanship was to the normal high standards of JPC.

Project:
Wilson Lynch Building
Contractor:
Monami Construction Ltd
Wilson Lynch Building | Monami Construction Ltd
Category: Commercial Under €10m
Project: Wilson Lynch Building
Contractor: Monami Construction Ltd
Client: Galway Racecourse
Lead Architect: Coady Architects
Contract Value: €4.5 million
The Wilson Lynch Building is a bespoke structure constructed to enhance the already impressive hospitality facilities at Galway Racecourse and the iconic Galway Races. It is a complex structure with a variety of different façade and structure types which all blend together seamlessly to create a beautiful building with its own special atmosphere and character. The collaboration and coordination required to successfully combine and construct these elements was challenging, but the completed building is a testament to all those involved. The building is now an integral part of the festival experience for racegoers and has set a new standard in corporate hospitality at the famous Balybrit venue.
At Monami Construction we pride ourselves on working proactively with Clients to ensure our buildings meet and exceed our Client’s expectations. We believe we have achieved this goal on this bespoke project and are extremely proud to be associated with the Wilson Lynch Building at the Galway Racecourse.

Project:
Advanced Office Building, National Technology Park, Limerick
Contractor:
Townmore
IDA Advanced Office Building | Townmore
Category: Commercial Under €10m
Project: Advanced Office Building, National Technology Park, Limerick
Contractor: Townmore
Client: IDA Ireland
Lead Architect: van Dijk International
Contract Value: €9.65 million
Townmore is one of Ireland’s largest main contractors with close to 100 talented professional and delivery staff and a portfolio of over 100 projects completed. We take particular pride in completing stand out buildings for our Clients.
The new office building is located on a prime site at the entrance of the National Technology Park in Plassey and as such it was critical that it be completed to the highest standards. The project team, in conjunction with the design team and the Client, worked tirelessly to deliver the outstanding building it is today. We believe that the Architectural design coupled with the high-quality finish delivers a building that the IDA can be proud of.
Added to this is the fact that the building was delivered on time and within budget which has ensured that all parties can be extremely happy with the outcome.
Industrial Over €10m
In proud association with CPAS

Project:
Dunboyne Biologics
Contractor:
Jacobs
Dunboyne Biologics| Jacobs
Category: Industrial Over €10m
Project: Dunboyne Biologics
Contractor: Jacobs
Client: Takeda
Lead Architect: Jacobs
Contract Value: €400 million approx.
The Takeda Dunboyne Biologics project was a major pharmaceutical project undertaken at the N3 in Meath, with the site peaking at over 1,400 people. The project delivered an exemplary safety record with over 2,750,000 site hours worked to an extremely fast-track program across numerous work areas with Mechanical Completion being achieved for the facility within 21 months of start of Detailed Design, which coincided with the start of construction.
Jacobs delivered the project well below the project’s budget employing state-of-the-art project/construction management techniques and tools throughout the project life-cycle. The facility now serves as a much sought-after Employer in the area and provides a comfortable, aesthetic work environment for employees.
However, most importantly the facility is now in the final phases of qualification to deliver powerful life-saving, pharmaceutical drugs to patients in Ireland and globally. For the many people who collaborated in delivering this project, this will without doubt be regarded with pride as one of their key career achievements. The project demonstrated an exemplary, positive collaboration between all project stakeholders including Takeda, Jacobs and our numerous subcontractors and equipment vendors.
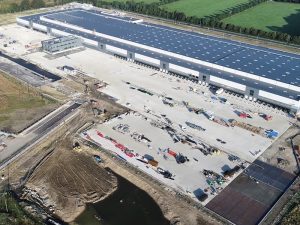
Project:
Lidl Regional Distribution Centre
Contractor:
John Paul Construction
Lidl Regional Distribution Centre | John Paul Construction
Category: Industrial Over €10m
Project: Lidl Regional Distribution Centre
Contractor: John Paul Construction
Client: Lidl Ireland GmbH
Newbridge 2 has raised the bar for logistics facilities across Europe, in terms of its energy efficiency, it’s reliance on renewable and recycled energy sources and its mission to break the mould for the quality of staff facilities in a logistics facility.
While delivering exceptional quality was the major focus at tender stage, project execution and planning came into focus during tender negotiations as a 16month combined build between enabling and main build was curtailed to 13 months.
The successful delivery of this facility is rooted in the exceptional leadership demonstrated by John Paul Construction from contract negotiations and supply chain procurement, to the problem solving, can-do attitude of the team who set the culture for the wider stakeholders to collaboratively make it happen.
This leadership exhibited by JPC management relied on a team wide command of detail and standards, technical excellence at every level, personal commitment and an ability to get the right work done safely, when it needed to get done.
Delivering on our value engineering commitments, underpinned the commercial viability of the project and validated the technical ability of the “contracting” team to drive design innovation and optimisation.
Embracing technology and collaborative planning tools formed a significant part of this narrative, but it was the non-adversarial pursuit of excellence on all metrics; safety, considerate constructor, quality, commercial, environmental, and ultimately the endorsement of a delighted Client that makes this project a worthy entry for a Construction Excellence Award.
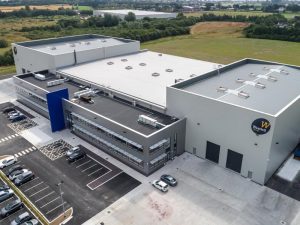
Project:
Wasdell Group – European Union Hub
Contractor:
Kilcawley Construction
Wasdell Group – European Union Hub | Kilcawley Construction
Category: Industrial Over €10m
Project: Wasdell Group – European Union Hub
Contractor: Kilcawley Construction
Client: Wasdell Group
Contract Value: €17m
The client was faced with having to react quickly to the decision of the UK to leave the European Union to guarantee continuity of service to its EU clients. They made the decision to build their own production and the administration Hub in the EU. This was a new and risky venture for the client to be undertaken in uncertain times.
A green field site in an IDA Park close to Dundalk in Ireland was selected as the location for the 8,230m2 production and administration Hub.
Kilcawley Construction after a competitive two stage tender process were selected as PSCS and Works Contractor.
An ambitious 50-week programme was agreed at tender stage but through an agreed acceleration the production areas were handed over to the client in 36 weeks with overall completion achieved in 44 weeks. This accelerated programme allowed the client to not only gain a production facility ahead of schedule but to take advantage of a specific new significant contract with a new Blue-Chip client.
The Wasdell Group are delighted with the quality and speed of delivery by Kilcawley Construction with the Wasdell Management team proudly making the following statement “With building work commencing in September 2018 the facility is thought to be the fastest custom-built site to achieve cGMP approval”. This is a testament to the work of Kilcawley Construction and the entire project team on this project.

Project:
Combilift
Contractor:
Meegan Builders (Castleblayney) Ltd
Combilift | Meegan Builders (Castleblayney) Ltd
Category: Industrial Over €10m
Project: Combilift
Contractor: Meegan Builders (Castleblayney) Ltd
Client: Combilift
Lead Consultant: McMahon Associates
Contract Value: €45m
Meegan Builders were Main Contractor for the €45 million Combilift Development in Monaghan, which involved the construction of a 10 acre building on a 25 acre site, making it one of the largest manufacturing facility under one roof in Ireland. Combilift is the largest global manufacturer of multi-directional forklifts and more than 50,000 units have been sold in over 85 countries since Combilift was established in 1998 by Martin McVicar and Robert Moffett.
Included in the development were a 4,650m2 Administration Building, internal road network, HGV marshalling yard, and over 500 car parking spaces. This new facility once completed would employ in excess of 650 people in Monaghan and 100 more overseas, and make it one of the largest employers in the border region.
Innovation is at the core of everything Combilift do, especially in the development of new solutions for their customers. Meegan Builders are proud that the building incorporates innovative materials, methods and designs. Of paramount importance was sustainability of the development and numerous steps were taken to improve energy efficiency, increase the use of renewables and reduce emissions.
The project programme was ambitious with substantial completion for the factory delivered 20 months after commencement and the office development delivered 12 months thereafter. Meegan Builders successful delivered the project on budget and within programme.

Project:
BioCork2 – Delivering Suite 3 to JSI
Contractor:
John Sisk & Son
BioCork2 – Delivering Suite 3 to JSI | John Sisk & Son
Category: Industrial Over €10m
Project: BioCork2 – Delivering Suite 3 to JSI
Contractor: John Sisk & Son
Client: Janssen Sciences Ireland
Lead Architect: Project Management Group
Contract Value: €300m
In the context of Biopharma Life Science projects, this truly was an iconic development and one which Sisk is extremely proud to have been involved with. In terms of scale, complexity and the challenge of working and interfacing with a live manufacturing campus, it elevated our team to new levels. The success of this project was down to the alignment of Sisk and the construction teams with Johnson & Johnson’s core values and objectives. We understood that the patient lies at the heart of everything Janssen does and we, in turn, created a safe and open culture that brought out the best in every person that worked on the project.
This alignment meant that we delivered a site unrivalled in terms of safety performance. Over 5000 people came through the gates and everyone returned home safely to their families each evening. Despite multiple interfaces, we never once disrupted daily operations at the existing facility which is a key manufacturing site in the Janssen network. Sisk employed the most innovative approach to accomplishing the quality demanded for this type of facility while all the time realising the significance of the schedule and the urgency to deliver vital medicines to patients all over the world.
Industrial Over €10m
In proud association with CPAS
Industrial Under €10m
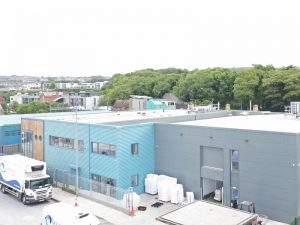
Project:
Oceanpath, West Pier, Howth, Co. Dublin
Contractor:
Broomfield Construction Ltd
Oceanpath, West Pier, Howth, Co. Dublin | Broomfield Construction Ltd
Category: Industrial Under €10m
Project: Oceanpath, West Pier, Howth, Co. Dublin
Contractor: Broomfield Construction Ltd
Client: Oceanpath
Lead Architect: Gilligan Architects
Contract Value: €1.79 million
For the past 46 years Broomfield Construction have managed and delivered excellent projects for our clients. On Oceanpath, Howth we feel that this gave us an excellent opportunity to showcase our level of skill, efficiency and level of detail. This project had an excellent design team where all parties were interested in delivering an excellent project and to showcase something we could all be proud of and to stamp our name on.
We were given very exact and difficult dates to meet, combined with substantial late fees and nominated subcontractors to manage but all went smoothly due to the combined effort of all. We were given a first handover date to the client to be able to operate the new cold and chill stores earlier than expected, a 2nd date to take all of phase 1 and move their whole operation from the existing building to the new building overnight and start production straight away. We then moved into the old building and completed this on time when they expected to move to 200% production. We were also asked back 2 months after handover to complete phase 3 of the build which was retrofitting a large and very expensive automated fish filleting line in behind the main processing area. All dates were promised, met and all handovers were smooth. A food audit was completed the week after the final handover on phase 2 which they passed and we feel this is the true snag list test and showcased the quality that was achieved.
We maintain excellent relationships with all members of the design team, client and the nominated subcontractors and this job has led to many new opportunities with the clients and design teams as a result.
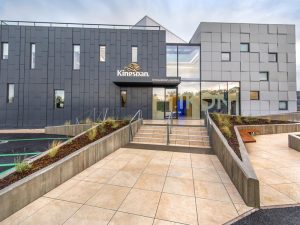
Project:
IKON – Kingspan Innovation Centre
Contractor:
CGDM Construction Ireland Ltd
IKON - Kingspan Innovation Centre | CGDM Construction Ireland Ltd
Category: Industrial Under €10m
Project: IKON – Kingspan Innovation Centre
Contractor: CGDM Construction Ireland Ltd
Client: Kingspan PLC
Lead Architect: Niall Smith Architects
Contract Value: €6 million
CGDM was appointed as main contractors for Kingspan’s new Global Innovation Centre, IKON. Covering 20,976 sq. ft. this was an extension to their existing headquarters, located in Kingscourt Co, Cavan. This new state of the art building is the test and development centre for the next generation of Kingspan products, solutions and services. This central hub will be linked into Kingspan’s various manufacturing units worldwide. IKON represents what drives Kingspan and its teams to embrace the future through continuous innovation and it was an honour for CGDM to be part of the project team that has delivered this truly innovative and spectacular building.
With the design team, CGDM fulfilled the brief working collaboratively on every single aspect of IKON to ensure the project would reflect the vision of the client. It was delivered with construction excellence and passion for the unique innovation techniques used. We took a drawing design and implemented it through innovation – adapting the products to enhance and deliver the construction and fit-out to exceptional standards. It has been an unbelievable opportunity to work with a global leader in the construction industry, who deliver iconic buildings. We have developed a strong relationship with Kingspan for future work.

Project:
IDA Advanced Technology Building Waterford
Contractor:
Clancy Construction
IDA Advanced Technology Building Waterford | Clancy Construction
Category: Industrial Under €10m
Project: IDA Advanced Technology Building Waterford
Contractor: Clancy Construction
Client: IDA
Lead Architect: van Dijk Architects
Contract Value: €5.25 million
The testimonials received from the client and design team speaks volumes for how Clancy and its site management team managed and completed the Advanced Technology Building (ATB) for IDA Ireland in Waterford. The team exceeded expectations for both client and design team in their collaborative approach to managing the project.
Part of our mission is to continuously improve and adapt to the newest industry standards and technologies available to the construction industry. This is driven by the young and energetic team within the company and guided by the excellent resources provided by Lean Construction Ireland.
The success of this project proves that Clancy is amongst the leaders in Irish construction for innovation and lean thinking. Areas such as BIM Modelling, Last Planner System coupled with their internal quality management system and safety system proves that Clancy can deliver top quality projects on budget and on time.

Project:
Aurivo Spray Dryer
Contractor:
Kenaidan Contractors Ltd.
Aurivo Spray Dryer | Kenaidan Contractors Ltd.
Category: Industrial Under €10m
Project: Aurivo Spray Dryer
Contractor: Kenaidan Contractors Ltd.
Client: Aurivo Dairy Ingredients
Lead Architect: Waldron & Associates
Contract Value: €9.8 million
Construction of 12-storey, spray dryer facility for Aurivo Dairy Ingredients commenced in August 2018 and successfully handed over in May 2019. €9.8m precast concrete structure with in-situ concrete structural floor & roof screeds. In addition to the building works, Kenaidan Contractors Ltd. also managed, facilitated and co-ordinated the installation & commissioning of a further €16,000,000 of bespoke process equipment.
Works on site continued 7 days per week, with Mondays to Fridays also including a night shift to ensure that all key client milestones and deliveries were met. The concrete roof screed of this effectively 12-storey high structure was poured in December 2018, only 20 weeks after works had commenced. A new, bespoke LNG gas farm was constructed within the client’s property to supply a clean, sustainable and efficient energy supply to this new facility. This gas farm is the first of its type to be installed in Ireland. Despite the project being officially handed over to a delighted client in May 2019, the plant had actually been capable of producing its quota of milk powder from mid-April 2019, following an inspection from the appropriate food standard authorities.
Civil Engineering
In proud association with Diatec
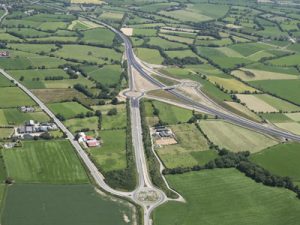
Project:
The M11 Gorey to Enniscorthy PPP Scheme
Contractor:
BAM Ireland and Dragados
The M11 Gorey to Enniscorthy PPP Scheme | BAM Ireland and Dragados
Category: Civil Engineering
Project: The M11 Gorey to Enniscorthy PPP Scheme
Contractor: BAM Ireland and Dragados
Client: Transport Infrastructure Ireland
Lead Engineer: Barry Transportation
Contract Value: €217m
Funded, constructed & operated by the BAM ACS Consortium, with Sponsor/Investor: BAM PPP PGGM Infrastructure Cooperatie U.A. (50%), Iridium Concessionaires de Infraestructuras S.A. (50%), the M11 Gorey to Enniscorthy scheme has reduced travel times from Dublin to Wexford by up to 30 mins.
The motorway and adjoining roads were opened ahead of schedule and within budget. The team together with our designers, Arup and RPS, and our expanded domestic and international supply chain contributed not just to the quality of the construction and the early completion, but also on the adherence to the highest safety standards over the last three years of construction, with no serious accidents, all consistent with the high safety record of BAM and Dragados.
The adjoining people of Wexford also contributed to making the scheme memorable and successful and assisted in our endeavours to make this logistically challenging project a great success.
The scheme has been successful in allowing the Joint Venture to re-invigorate core skills in managing and delivering large linear construction schemes as well as assist in building up capabilities, skill levels and resilience in their own resources and in those of their supply chains.
The scheme has demonstrated the success of the PPP model in Ireland in delivering much needed infrastructural improvements in more strained economic times.
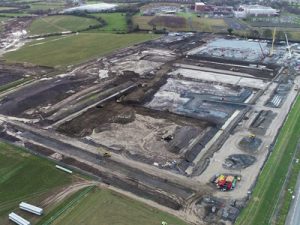
Project:
Lidl Regional Distribution Centre
Contractor:
John Paul Construction
Lidl Regional Distribution Centre | John Paul Construction
Category: Civil Engineering
Project: Lidl Regional Distribution Centre
Contractor: John Paul Construction
Client: Lidl Ireland GmbH
Design Lead: SDS Engineering / MCA Architecture
Contract Value: €73 million
Lidl have developed a new €100 million regional distribution centre outside Newbridge, Co. Kildare which consists of a 58,000m2 warehouse, external hGv concrete yards of circa 80,000 m2, and associated services on a 32-acre site.
The project required a significant civil engineering portion with respect to earthworks design and construction. The upper 3‐4 m of ground on the site contained stratified layers of soft alluvial clay, loose gravel and peat, which were unsuitable for supporting the building and external yard, road and carparking areas. John Paul Construction in conjunction with their designers and specialist sub-contractor prepared a ground improvement design which involved excavating, mixing and blending the alluvial clay and gravel and processing them into structural fill by lime and cement stabilisation. Soil stabilisation was also used to produce capping for the external pavements. The contract is the largest stabilisation project of its kind in Ireland and it sets a new benchmark for fill materials that can be stabilised into high specification structural fill and capping. Crucial to the success of the contract was the staged earthworks strategy devised by JPC, which allowed the building to be constructed in parallel with the ground improvement on a fast track programme.
Innovative design and construction methodology as set out above, including achieving excellence on all metrics – safety, considerate constructor, quality, commercial, environmental, and ultimately the endorsement of a very satisfied Client – makes this project a worthy entry for the Irish Construction Excellence – Civil Engineering Award.

Project:
Mary Elmes Bridge, Cork City
Contractor:
Keating
Mary Elmes Bridge, Cork City | Keating
Category: Civil Engineering
Project: Mary Elmes Bridge, Cork City
Contractor: Keating
Client: Cork City Council
Lead Engineer: Arup
Contract Value: €3.8 million
On the 17th May 2019 the 165-tonne Mary Elmes Bridge was brought by barge from Cobh and lowered into place across the north channel of the Lee between Merchant’s Quay and St Patrick’s Quay to become the 31st bridge in the city.
It is expected the bridge will carry up to 11,000 pedestrians and cyclists daily between the Victorian Quarter and the city centre. Cork City Council have estimated that the bridge will be used by 3.9 million people a year.
Mary Elmes, who was born in Ballintemple on Cork’s southside in 1908 and died in France in 2002, worked as a nurse during the Spanish civil war. She later fled to France where she was credited with saving the lives of 200 Jewish children during the Holocaust. In 2015, she became the first and only Irish person honoured as Righteous Among the Nations by the state of Israel in recognition of her work
This project from its inception, through design, planning, fabrication, construction and finally installation is an example of how close collaboration between the local authority, its designer and contractor can produce something that truly represents construction excellence.

Project:
Motorway Service Area, Exit 2A M9, Kilcullen, Co. Kildare
Contractor:
Killeen Civil Engineering (KCE)
Motorway Service Area, Co. Kildare | Killeen Civil Engineering
Category: Civil Engineering
Project: Motorway Service Area, Exit 2A M9, Kilcullen, Co. Kildare
Contractor: Killeen Civil Engineering (KCE)
Client: Circle K
Lead Engineer: Atkins
Contract Value: €7.56 million
As a Company, the M9 MSA has been a major project for Killeen Civil Engineering which involved a lot of new challenges especially the level of certification and documentation which, though initially was very challenging, has ended producing a quality building which has exceeded our client’s expectations.
KCE have built a great relationship with McArdle Doyle Architects and Circle K over the last 4 years working on Petrol Service Stations and MSA’s. This relation has been maintained because KCE deliver a quality product on time and within budget. This is due to the KCE Team from Management down to site staff who produce a quality product that meets all the Project & Client requirements.
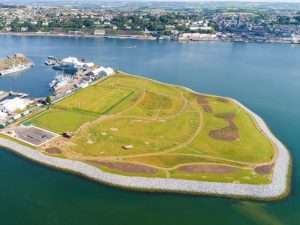
Project:
Haulbowline Island East Tip Remediation Project
Contractor:
P.J. Hegarty & Sons
Haulbowline Island East Tip Remediation Project | P.J. Hegarty & Sons
Category: Civil Engineering
Project: Haulbowline Island East Tip Remediation Project
Contractor: P.J. Hegarty & Sons
Client: Cork County Council
Architect: RPS
Design Engineers: PJ Hegarty & Sons via Sirius Group
Contract Value: €10 million
The remediation of the East Tip on Haulbowline Island has seen 650,000m3 of steelworks waste, a negative legacy of the Island’s industrial past, transformed into a magnificent public recreational amenity for the beneficial use of local residents, the local workforce and visitors alike (www.magnifly.ie/thejourney). With Haulbowline’s history as the location of the only steelworks ever to operate in Ireland this was a unique journey fraught with many challenges. It required the application of innovative and bespoke engineering solutions from project initiation through to completion.
P.J. Hegarty & Sons delivered the product on time and under budget and the project provides a template for the successful delivery of public sector projects. Considering the extensive contractual risks presented by the uniqueness of the site, nature and characteristics of the waste material and location within Cork Harbour, this is a significant achievement.
The project is a true testament to the ingenuity, Skill, Experience and Perseverance of P.J. Hegarty & Sons. The project is also a testament to the power of civil and environmental engineering to lift the human spirit. Cork Harbour has been transformed by the remediation of the East Tip and it is a landmark project for excellence in Irish engineering and its positive impact on society.
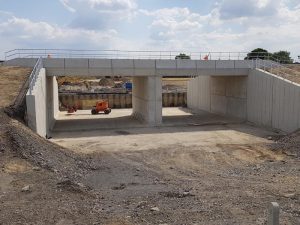
Project:
UBC 43A Osberstown Underbridge
Contractor:
John Sisk & Son
UBC 43A Osberstown Underbridge | John Sisk & Son
Category: Civil Engineering
Project: UBC 43A Osberstown Underbridge
Contractor: John Sisk & Son
Client: Iarnród Éireann and Kildare County Council
Lead Engineer: Iarnród Éireann
Contract Value: Confidential
The Osberstown Underbridge Project was completed for Iarnród Éireann and Kildare County Council as part of the new Sallins Bypass. It consists of a twin box underbridge to take the new dual carriageway under the Dublin to Cork twin track railway line. The project commenced in August 2017 with the bridge being installed during a 78 hour Easter Weekend track possession in March 2018.
A 53m by 33m rotary pile cofferdam was constructed over the footprint of the bridge across the railway. The bridge structure consisted of 16 reinforced concrete units cast on site. Each unit had a footprint of 12.5m x 5m ranging in weight from 140 to 220 tonnes.
The key activities during the possession were the cofferdam excavation, installation of the reinforced concrete bridge units and the backfilling operations. The excavation of 11,000m3 from inside the cofferdam over the first 18 hours utilised 30 principal plant items. The units were installed over the next 24 hours using a Liebherr LR1600-2 crawler crane with 54m of boom, 200 tonnes of main ballast and 360 tonne superlift tray. Drainage works, backfilling and track reinstatement followed.
The Easter Possession works were successfully completed on time.
Civil Engineering
In proud association with Diatec
Education Building
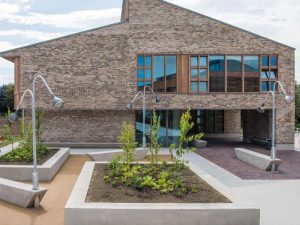
Project:
Sandford Park School
Contractor:
Townlink Construction
Sandford Park School | Townlink Construction
Category: Education Building
Project: Sandford Park School
Contractor: Townlink Construction
Client: Sandford Park School
Lead Architect: O’Donnell & Tuomey Architects
Contract Value: €4.5 million
Completed within a strict programme, on a live site, the new schoolhouse at Sandford was delivered on time and on budget for its first students in August 2019.
This Le Peton Building is a two-storey concrete, brick and timber building, entered through a generous fair faced concrete covered outdoor space which looks back down the school street, with an ancillary block including associated mechanical and electrical works. It includes 10 unique classrooms, internal and external social spaces, a sound enhanced auditorium, rehearsal spaces and music rooms.
The heart of the new building is a polished concrete floor feature and sociable space that consists of green sandstone, exposed concrete walls and bespoke wooden forum seating that links the two floors and looks out to the playing fields. Corridors are wide with concrete carved areas for seating and lockers, to enhance positive social interaction; they are bright and lively spaces with high level windows and visible timber roof trusses.
Externally, the courtyard features concrete paving with a mixture of soft landscaping, concrete steps, a bicycle rack area and a fair faced concrete seat that overlooks the concrete courtyard. This building truly demonstrates excellence in concrete from both the design and construction perspective.
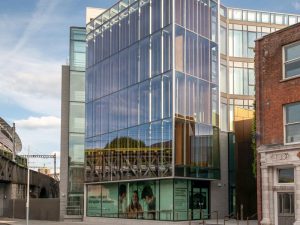
Project:
Trinity Business School
Contractor:
JJ Rhatigan & Company
Trinity Business School | JJ Rhatigan & Company
Category: Education Building
Project: Trinity Business School
Contractor: JJ Rhatigan & Company
Client: Trinity College Dublin
Lead Architect: Scott Tallon Walker
Contract Value: €48 million
Trinity Business School truly was a complex project. As the main contractor, JJ Rhatigan brought a confidence and a deep level of experience to this city centre development. The collaborative approach taken from the outset was key to this project’s delivery and reflects the mutual respect and trust we enjoy with our client, Trinity College Dublin (TCD), our project design partners and subcontractors, together with Dublin City Council, city transport authorities and Irish Rail. From the installation of 12 ton beams within the auditorium, involving meticulous traffic management, to the precision engineering required to fit the helical staircase, all construction was carried out with relatively little disruption to campus life of TCD.
As a registered Heritage Contractor, we have the specialist conservation and restoration skills required to breathe new life into the protected buildings of Pearse Street. As a BIM level 2 project, we led the process communicating and sharing knowledge across all aspects of the build with every project stakeholder.
JJ Rhatigan is proud to have successfully delivered the new Trinity Business School. The development features nZEB energy performance achieved through a combination of passive design and low energy building and provides an enhanced educational environment for generations to come.

Project:
UCD Lochlann Quinn Extension
Contractor:
Duggan Brothers (Contractors) Ltd
UCD Lochlann Quinn Extension | Duggan Brothers (Contractors) Ltd
Category: Education Building
Project: UCD Lochlann Quinn Extension
Contractor: Duggan Brothers (Contractors) Ltd
Client: University College Dublin (UCD)
Lead Architect: RKD Architects
Contract Value: €9.6 million
We believe that the words of the key Client-side stake holders summarise the project adequately as follows;
Professor Anthony Brabazon, UCD Dean of Business said: “The UCD Moore Centre for Business exemplifies how leadership from, academia, industry and the student body can collaborate to design an educational environment that not only looks towards the future, but is made with flexibility at its core in order to prepare students for a rapidly changing future. The new facility is an exciting part of ongoing campus development plans that firmly place UCD as Ireland’s global university.”
Associate Professor Maeve Houlihan, Director of the UCD Lochlann Quinn School of Business said: “Our students have told us that when we change spaces, it changes how we teach and what is learned. The UCD Moore Centre for Business allows our students to stretch and thrive both in and outside of the classroom, along with faculty and fellow students, which is a better representation of how they will work after graduation. This learning environment gives them added insight and experience in developing communication and problem-solving skills, teamwork know-how, and inter-cultural confidence. This is about students, about business, about society and about changing the way we live and work. This is the future of business education,”.
Healthcare Building

Project:
100 Bed Nursing Facility and Catering Department, Peamount Healthcare
Contractor:
Duggan Brothers (Contractors) Ltd
Peamount Healthcare | Duggan Brothers (Contractors) Ltd
Category: Healthcare Building
Project: 100 Bed Nursing Facility and Catering Department, Peamount Healthcare
Contractor: Duggan Brothers (Contractors) Ltd
Client: Health Service Executive (HSE)
Lead Architect: Scott Tallon Walker Architects
Contract Value: €20.65 million
The project was an excellent example of how a construction contract should work. It was agreed at one of the earliest site meetings that for the project to be a success and for all the various teams to fulfil their obligations and meet their individual goals and contractual requirements we all needed to work together collaboratively.
Throughout the project issues were identified early and resolved satisfactorily by sitting down and collaboratively finding optimum solutions, instead of protracted and prolonged email correspondence, which rarely even properly describes an issue, not to mention resolves it satisfactorily. This genuine collaborative approach required a high degree of trust between all parties, and was professionally developed from an early stage. The entire team worked together to quickly resolve all issues in the best interest of the Project, without exception. This approach worked very well.
The building was completed on time. The client and Design Team were very happy with the result. It was completed under budget. The quality is excellent. The safety record was outstanding. The project was completed with minimal disturbance to neighbours and the Healthcare campus operations were rarely, if ever disrupted.
Overall, an exceptional example of what can be done through real collaboration.

Project:
CUH Radiation Oncology
Contractor:
BAM Ireland
CUH Radiation Oncology | BAM Ireland
Category: Healthcare Building
Project: CUH Radiation Oncology
Contractor: BAM Ireland
Client: HSE
Lead Architect: MCA Architects
Contract Value: €25 million
The new cancer treatment facility in Cork University Hospital, known as the Glandore Centre, was officially opened by Tánaiste Simon Coveney on 21st June 2019. As part of the government’s National Plan for Radiation Oncology (NPRO), the centre will provide a range of services to over 2,000 patients every year in the Munster region.
Located on the CUH campus, the three storey 8,800m2 facility includes seven radiotherapy treatment rooms, diagnostic imaging, brachytherapy superficial treatment and consultation/ examination facilities.
A critical element of the CUH RO project was the construction of the concrete shielding walls to the Radiation Treatment bunkers. These bunkers were constructed using a high-density concrete with the walls and roofs being 2.6m thick in locations. Due to the nature of Radiation Oncology buildings the project also had very complex and heavily serviced Mechanical and Electrical installations.
The new facility will be the first public hospital to use Surface Guided Radiation Treatment (SGRT). SGRT speeds up and improves the accuracy of treatment and reduces the need for immobilisation.

Project:
Nazareth House Care home, Dromahane, Mallow, Co. Cork
Contractor:
CField Construction
Nazareth House Care Home | CField Construction
Category: Healthcare Building
Project: Nazareth House Care Home, Dromahane, Mallow, Co. Cork
Contractor: CField Construction
Client: Sisters of Nazareth
Lead Architect: Reddy Architecture + Urbanism
Contract Value: €16.75 million
The project consisted of the construction of a new 120 bed extension at Nazareth House Care Home in Mallow, Cork and refurbishment of its existing buildings as well as extensive external works incorporating new car parking areas, rainwater attenuation tanks, realignment of existing access roads and landscaping to the entire facility. All of the above works were carried out on a live care home campus with 85 residents and circa 120 staff and involved close liaison with the client, care home management team and design team members to plan and execute the works.
Phase 1 of the works was carried out over a 74 week period (02/01/2017 – 01/06/2018) and consisted of the following works:
- Refurbishment of the lower ground floor of the existing Nazareth House building
- Refurbishment of Newberry House including demolition of ancillary buildings
- Construction of new 120 bed care home extension including demolition of existing buildings and 26,000cum bulk dig
Phase 2 of the works was carried out over a 59 week period (02/06/2018 – 19/07/2019) and consisted of the following works:
- Refurbishment of the main Nazareth House building including significant demolition works
- Realignment of the existing entrance road
- Extensive site works

Project:
Affidea Tallaght
Contractor:
Collen Construction Limited
Affidea Tallaght | Collen Construction Limited
Category: Healthcare Building
Project: Affidea Tallaght
Contractor: Collen Construction Limited
Client: Affidea Ireland
Lead Architect: O’Briain Beary Architects
Contract Value: €2.6 million
This project was indeed a very challenging one. It required all the different skillsets from the design teams, client and Collen supply teams, and construction managers from all the specialist contractors to be at their best to achieve the high standard and fast track programme that the client requested. Both were achieved with a lot of challenges. Interaction with the landlord and 3rd parties’ groups such as local apartment residents and other commercial tenants that surrounded our construction zone and access routes to the project was crucial. Early engagement with them proved beneficial to us in achieving the success of both phases of this project. The relationships that we have built up over the years on similar projects with the client, design team and supply teams was very evident in this project and created an atmosphere of trust among all parties which allowed us to achieve the construction excellence that was reached on this state-of-the-art medical facility.

Project:
Tymon North 100 Bed Community Nursing Unit
Contractor:
Glenbeigh Construction Ltd
Tymon North 100 Bed Community Nursing Unit | Glenbeigh Construction Ltd
Category: Healthcare Building
Project: Tymon North 100 Bed Community Nursing Unit
Contractor: Glenbeigh Construction Ltd
Client: HSE
Lead Architect: Pascall & Watson
Contract Value: €21 million
We believe that this building should be put forward as a finalist for the Education or Healthcare award because the brief was to give an outstanding healthcare facility to the HSE that allowed its future residents to benefit at the twilight of their lives from a vibrant modern healthcare building, with access to gardens, including a mezzanine roof garden, while allowing the bedroom areas to be homely with a somewhat domestic feel.
We the contractor, along with the full delivery teams of architects and engineers as well as our client feel that this building has achieved all it set down to do and much more.

Project:
Loughshinny Nursing Home
Contractor:
Monami Construction Ltd
Loughshinny Nursing Home | Monami Construction Ltd
Category: Healthcare Building
Project: Loughshinny Nursing Home
Contractor: Monami Construction Ltd
Client: Bartra Capital Properties
Lead Architect: TOT Architects
Contract Value: €13.2 million
Loughshinny Nursing Home is a large development built in a picturesque, rural location, but clever design means it does not impose itself on the surrounding landscape. It sets a precedent in terms of quality and value for the delivery of healthcare facilities of this nature, and is a template for the roll-out of further nursing home facilities.
Given its location, scenic views, external landscaping, robust construction, quality of finishes and overall design, we believe Loughshinny Nursing Home achieves the client’s goal of “Best in Class” and will operate successfully for many years to come.

Project:
Maryfield Nursing Home
Contractor:
Purcell Construction
Maryfield Nursing Home | Purcell Construction
Category: Healthcare Building
Project: Maryfield Nursing Home
Contractor: Purcell Construction
Client: PSMG Company Ltd
Lead Architect: O’Connell Mahon Architects
Contract Value: €14.3 million
The development at Maryfield Nursing Home comprised of a new 2 and 3 storey extension to the existing Nursing Home incorporating 69 en-suite bedrooms, day spaces and support spaces. To ensure that the existing Nursing Home could remain commercially viable during construction the project had to be delivered in 2 phases. The 1st Phase comprised of the new 69 bedroom extension and the 2nd Phase included the refurbishment of the old building, landscaping etc.
O’Connell Mahon Architects designed a ‘Household’ model in-lieu of a more standard institutional layout. The layout incorporates 4 households with an average of 15 beds per household. The corridors are generally glazed on one side, with views out onto secure courtyards, allowing even the most vulnerable residents a sense of freedom. All bedrooms have interesting views of with the Weir, the Phoenix Park or in the case of dementia patients, to the internal courtyards.
While the objective of the project remained the same as in a conventional construction project, the added complication of completing major demolitions whilst keeping services live to the retained sections of the building, and working in close proximity to almost 100Nr residents and staff involved a high level of coordination and cooperation between Purcell Construction and the management in the existing Nursing Home.
A good relationship with the client was maintained at all times and the project was carried out through collaborative approach. The client is extremely satisfied with the domestic scale and finishes in the new building, as residents feel very much at home.
Fit Out or Refurbishment Over €5m
In proud association with Surety Bonds

Project:
The Masonry – Iconic Offices
Contractor:
CGDM Construction Ireland Ltd
The Masonry – Iconic Offices | CGDM Construction Ireland Ltd
Category: Fit Out or Refurbishment Over €5m
Project: The Masonry – Iconic Offices
Contractor: CGDM Construction Ireland Ltd
Client: Iconic Offices
Lead Architect: ODOS Architects
Contract Value: €7 million
Spanning 70,000sq. ft. over 6 floors, CGDM completed the renovation, construction and fit-out of this 200-year- old building ‘The Masonry’ for Iconic Offices. A truly unique property, with Georgian co-working office space interconnecting to a brick and beam warehouse. This lively impressive workspace includes a restaurant and café in a modern setting. CGDM rejuvenated this beautiful historic building which lay idle for years. This building is exceptional in its functionality as it offers everything for professionals under one roof. The Masonry has a unique character; a classic design with a colourful and contemporary twist mixed with elements of the building’s incredible industrial past. A ‘New York Loft’ style look and feel, in the heart of Dublin.
This project was extremely complex and required the finest attention to detail in all aspects of works completed. With tight deadlines and huge challenges, all employees got involved in the delivery of the project; CEO Cathal Grant worked weekends on site supporting employees and labouring. This project created a great sense of teamwork in CGDM.

Project:
Life Science Office, Dún Laoghaire
Contractor:
Collen Construction
Life Science Office | Collen Construction
Category: Fit Out or Refurbishment Over €5m
Project: Life Science Office, Dún Laoghaire
Contractor: Collen Construction
Client: Confidential
Lead Architect: Henry J Lyons
Contract Value: Confidential
This Facilities Upgrade Project demonstrates construction excellence in both planning and execution. The project involved very significant interventions into a live aseptic pharmaceutical plant in order to carry out very significant modifications to the existing building structure and fabric, effectively stripping back over 50% of the building to bare structure and starting over.
The level of planning and coordination was very significant. This involved, Contractor, Design Team, Client Team & multiple Stakeholders. The potential for, and risk of, a significant business interruption was huge. During the construction phase, the project was identified by the client as the most high-risk Capital Project being undertaken in any of their facilities worldwide.
Collen Construction brought significant experience and expertise to this project and guided it with a steady hand from inception to conclusion, we worked well with all client representatives and Stakeholders and liaised very closely with the Design Team, addressing each problem as it arose and helping to come up with workable solutions.
This collaborative approach contributed greatly to the success of this project and demonstrates real construction excellence.
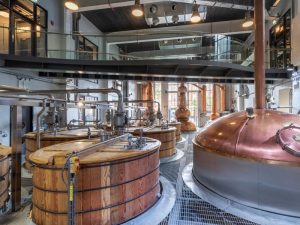
Project:
Roe & Co
Contractor:
Flynn
Roe & Co | Flynn
Category: Fit Out or Refurbishment Over €5m
Project: Roe & Co
Contractor: Flynn
Client: Roe & Co
Lead Architect: RKD & Drinksology
Contract Value: Confidential
Guinness have a history of repurposing their buildings for new uses and the project has contributed greatly to the regeneration of The Liberties area. The client had a very clear vision for the fit out of the Guinness Power House located at St James Gate. The distillery and visitor experience area offer views not just into the working Still House but also into the disused Boiler House space itself – where obsolete plant from the 1950’s sit within the corroded steel structure and a criss-cross of rusty gantries, staircase and ladders form an illuminated stage set of industry from the past. This has created a truly innovative internal environment which is very much enhanced by a beautiful bespoke fit out design with an art deco feel.
Lonely Planet has named the new Roe & Co. Distillery one of the 10 best new openings for travellers in 2019. By the end of the project, the Power House has come back to life with a new purpose with the creation of 18 new jobs and its doors open to Dubliners and visitors alike.

Project:
Terminal 2, Dublin Airport Retail Duty Free
Contractor:
Glenbeigh Construction Ltd
Terminal 2, Dublin Airport Retail Duty Free | Glenbeigh Construction Ltd
Category: Fit Out or Refurbishment Over €5m
Project: Terminal 2, Dublin Airport Retail Duty Free
Contractor: Glenbeigh Construction Ltd
Client: ARI & DAA
Lead Architect: Pascall & Watson
Contract Value: €9.5 million
This project is an excellent example of a high specification retail fit-out, with the added complexity of being carried out within one of the busiest operational areas in the country, operating from 5am to midnight 7 days a week, 365 days a year. The works were carried out as planned, on programme and within budgets agreed with the client. Client and passenger feedback have been extremely positive on the new retail experience. Equally as important, as noted above, was that works did not cause widespread disruption and negative sentiment during the project. From researchers, to conceptualisers, to design team, we have worked successful in partnership with us as main contractors to deliver something that has been planned for years and achieves everything that was set out within the ARI brief for their flagship new retail experience. It is for this reason we nominate it for the ICE awards.

Project:
2 Windmill Lane (2WML)
Contractor:
John Paul Construction
2 Windmill Lane (2WML) | John Paul Construction
Category: Fit Out or Refurbishment Over €5m
Project: 2 Windmill Lane (2WML)
Contractor: John Paul Construction
Client: Hibernia REIT
Lead Architect: MOLA Architecture
Contract Value: €18 million
2 Windmill Lane (2WML) is the final piece of Hibernia REIt’s spectacular multi-award-winning Windmill Quarter. 2WML comprises the re-development of the existing Hanover Building within the SOBO district. Works included extensive re-modelling and upgrading of the existing 5 storey office block. Additional floors as well as extra width were added to create a 5,800m2 development of grade A office space over 6 levels. The basement includes new staff shower/change facilities and new bicycle storage, with a 1,000 m2 ground floor gym operated by Perpetua adding to Hibernia REIt’s ambition to create a multi-use community of facilities at the Windmill Quarter.
One of the biggest challenges on 2WML was the restricted city centre site, surrounded by residential and business neighbours on all sides. From the outset of the project John Paul Construction set up the site putting the safety of the general public and local residents as the highest priority. Ongoing stakeholder communication proved to be a success during the programme. Detailed logistic plans and scheduling trackers were established to ensure the refurbishment of the building went to plan. Daily whiteboard meetings with subcontractors enabled delivery schedules to be discussed and coordinated to the highest level, thus minimising impact on the local community.
2WML, constructed to LEED Gold standard provides unrivalled commercial office space within Hibernia REIt’s spectacular, multi-award-winning Windmill Quarter, where the Docklands, IFSC and City converge.
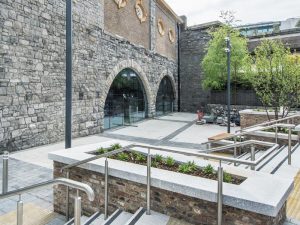
Project:
Station Building II
Contractor:
John Sisk & Son
Station Building II | John Sisk & Son
Category: Fit Out or Refurbishment Over €5m
Project: Station Building II
Contractor: John Sisk & Son
Client: Fenderside DAC
Lead Architect: KMD Architecture
Contract Value: €5 million
This project involved the refurbishment and restoration of part of the former Harcourt Street Train Station and more recently the POD Nightclub. It is a significant landmark in the city centre with renowned historical significance. The project therefore created a unique Office space of 15.446 Sq Ft and retail works space of 6,000 Sq Ft rarely experienced in the current marketplace.
The Project includes a new public realm space adjoining the green luas line on Harcourt which will create a new vibrant external restaurant seating space. This has opened the streetscape between Harcourt Street and Hatch Street continuing the regeneration of this area of Dublin.
The project has been successfully delivered and exceeded client expectations and requirements through excellence in design, planning and management.
Fit Out or Refurbishment over €5m
In proud association with Surety Bonds
Fit Out or Refurbishment Under €5m
In proud association with Surety Bonds

Project:
IDA Ireland Global Headquarters, 3 Park Place, Dublin
Contractor:
Castle Group
IDA Ireland Global Headquarters | Castle Group
Category: Fit Out or Refurbishment Under €5m
Project: IDA Ireland Global Headquarters, 3 Park Place, Dublin
Contractor: Castle Group
Client: IDA Ireland
Lead Architect: Mola Architecture
Contract Value: Confidential
The Castle Group were appointed to carry out the supply and installation of all internal ceilings and partitions for the IDA Global Headquarters at 3 Park Place. The Fit-Out was delivered over four floors and consisted of office spaces, full commercial kitchen/canteen, micro data centre, conference rooms, library, work cafes, client business lounge, customer experience centre, break out spaces and a state-of-the-art boardroom.
The Castle Group had a twenty-week programme to complete the works which was a challenging programme for works across multiple floors with bespoke materials and complex geometries to both walls and ceilings.
The acoustic design performance played a significant part in the success of this fit-out meaning the selection of materials was critical to achieve the design brief for the client. The Castle Group utilised its extensive experience in the fit-out industry to provide early design input and work with suppliers to ensure the correct materials could be incorporated, procured and installed. Some of the materials installed included Hunter Douglas Heartfelt Ceilings, Vogl Ceilings an Armstrong ceilings as well as Gyproc partition and ceiling systems.
The Castle Group delivered the project successfully and to the highest quality standards.

Project:
ConsenSys
Contractor:
Sonica
ConsenSys | Sonica
Category: Fit Out or Refurbishment Under €5m
Project: ConsenSys
Contractor: Sonica
Client: Claire Fitzpatrick
Lead Architect: Murray Osbourne (CBRE)
Contract Value: €1 million approx.
ConsenSys is a global blockchain technology company. Founded in 2014, with the Dublin “mesh” opening in just 2018, this is a company that has seen rapid growth. Until February 2019 the team had been working in a shared office set up, and when their time came to scale up, SONICA were appointed to fit out their new space.
The new office was identified in mid-2018; a ground floor, open-plan space located in Shelbourne Plaza, Ringsend Road, Dublin 2. The existing unit was bare shell & core and had never been used to house corporate offices. Our Operations team quickly moved to develop a rapid-pace programme of works to encompass the completion of CAT A landlord fit out & CAT B office fit out works. This included construction of a brand-new toilet block, alterations to existing architectural elements and new works as required to reinvent the space.
The result is a truly modern environment worthy of a company whose mission is to “enable the progress to the next generation of the Web”. The office has an industrial style and each desk & workspace is completely customisable to cater to any individual’s preference to sit, stand, collaborate etc
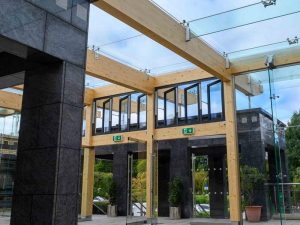
Project:
Frameless glazed forecourt enclosures at the Islamic Cultural Centre of Ireland Clonskeagh
Contractor:
Weslin Construction Ltd
Frameless Glazed Forecourt at the Islamic Cultural Centre of Ireland Clonskeagh | Weslin Construction Ltd
Category: Fit Out or Refurbishment Under €5m
Project: Frameless glazed forecourt enclosures at the Islamic Cultural Centre of Ireland Clonskeagh
Contractor: Weslin Construction Ltd
Client: Islamic Cultural Centre of Ireland Clonskeagh
Lead Architect: Weslin Design Build
Contract Value: €1 million
In 2014 Aidan Boyle of Weslin Construction entered in to discussions with ICCI for the proposed redevelopment of courtyard open space at the Mosque Clonskeagh. The project posed a number of challenges in dealing with the most effective use of space, recognition of the form and function it would take the iconic nature of the building and the best design concept to deliver on budget an aspect that ultimately determines the outcome and scale of a project. What developed from this point onwards was an in depth relationship and understanding of the needs and objectives between ICCI and Weslin which allowed the concept to emerge which has resulted in the completed development which now exists on site today.
Weslin took the lead on the project from the start and put in place a design build arrangement which in essence provided a single point of contact an aspect the ICCI were very happy with.
The operational design and engineering attributes that were conceptualized between Weslin and their design developed a concept that delivered on the objectives of the client, respected the cultural nature of its environment and met with all budgetary measures. The synergy of glass, steel and engineered timber a design consideration lead by Weslin has performed a seamless joining of modern design to an iconic landmark.

Project:
St Bricin’s Park, Block 2, Senior Citizen’s Development
Contractor:
Westside Civil Engineering Ltd. in association with Dublin City Council
St Bricin’s Park Senior Citizen’s Development | Westside Civil Engineering Ltd. in association with Dublin City Council
Category: Fit Out or Refurbishment Under €5m
Project: St Bricin’s Park, Block 2, Senior Citizen’s Development
Contractor: Westside Civil Engineering Ltd. in association with Dublin City Council Client: Housing and Residential Services, Dublin City Council
Design Lead: Dublin City Council
Contract Value: €1.7 million
The retrofit works to St Bricin’s Park Senior Citizen’s Development, Block 2 are the culmination of works that have formed part of an ongoing citywide retrofit programme for Dublin City Council, Westside Civil Engineering Ltd. has been the main contractor in several of those retrofits.
This retrofit in particular has EnerPHit Certification, Passive House Standard Certification for a retrofitted building. This is proof of having achieved a rigorous, thorough, and demanding energy efficiency standard.
This retrofit advocates a practical and functional model for modernising existing buildings for elderly residents. The thermal performance of the existing building was improved by 80%.
With previous completed retrofits, already achieving the NZEB retrofit standard, a further improvement on the quality of upgrade was embarked on in this project to achieve minimal energy costs for heating, ventilation and hot water production and improve comfort for the residents, using renewable energy by means of an air to water heat pump.
The newly upgraded apartments are high quality homes that meet current space standards, have improved thermal performance and are fully compliant with the current Building Regulations.
This holistic approach takes into account energy efficiency, sustainable use of housing stock, the residents’ place within their communities and quality of interior design to make enjoyable homes.
Fit Out or Refurbishment Under €5m
In proud association with Surety Bonds
Leisure or Tourism

Project:
The Hyatt Centric Hotel
Contractor:
John Paul Construction
The Hyatt Centric Hotel | John Paul Construction
Category: Leisure or Tourism
Project: The Hyatt Centric Hotel
Contractor: John Paul Construction
Client: Realmside Limited (Hodson Bay Group)
Lead Architect: MOLA Architecture
Contract Value: €23.1 million
The brief for this project was to deliver a new hotel in the heart of the Liberties on the main Dean Street / Coombe Road. The work comprised of the construction of 234 bedrooms, kitchen, restaurant, bar, coffee dock, meeting rooms and reception, together with a basement, associated services and siteworks. There were a variety of bedroom types required from regular double rooms to the master suites on the top floor with panoramic views of Dublin city.
The Hyatt Centric hotel project whilst being a feat from a constructability point of view, also surpasses expectations in terms of contribution to the area and industry. This project has delivered a warm and welcoming landmark that serves to boost the area. It has worked hard to capture and incorporate the essence and history of the Liberties and has employed many local people. This high-quality facility significantly adds to the Tourism and Leisure industry in a growing and thriving Dublin city.

Project:
Dromoland Castle Hotel
Contractor:
Monami Construction Ltd
Dromoland Castle Hotel | Monami Construction Ltd
Category: Leisure or Tourism
Project: Dromoland Castle Hotel
Contractor: Monami Construction Ltd
Client: Dromoland Castle Holdings Ltd
Lead Architects: Thomson Architects / Michael Pledge Architects
Contract Value: €20 million
The Dromoland Castle Project involved the complete upgrade and refurbishment of one of Irelands leading 5 star resorts. All aspects of the 16th Century Castle were upgraded to provide guests with a building fitting of Dromoland reputation for quality and excellence.
The difficulty was to carry out a full upgrade of the mechanical and electrical systems, construct all internal alterations and complete all internal and external finishes in a live hotel environment while also being sensitive to the character and history of the castle. Both national and local subcontractors and suppliers worked together under the supervision of Monami Construction over four years to ensure this iconic building was restored and enhanced to secure its future legacy of the for generations to come.
The knowledge and expertise and proactive approach applied by our experienced design team, along with the collaborative working relationship developed with hotel management merged to form a successful project partnership that was ultimately the key to the projects overall success.
The challenge on the Dromoland Castle project was to create a relaxed, sophisticated and elegant atmosphere that enhanced rather than competed with the inherent beauty of the building, a challenge we believe Monami both met and exceeded.

Project:
Center Parcs, Longford Forest
Contractor:
John Sisk & Son
Center Parcs | John Sisk & Son
Category: Leisure or Tourism
Project: Center Parcs, Longford Forest
Contractor: John Sisk & Son
Client: Center Parcs
Lead Architect: Holder Mathias Architects
Contract Value: €233 million
Center Parcs, Longford Forest is a truly transformational project. Detailed analysis of the Irish leisure market over many years led Center Parcs to conclude that their particular leisure model would be successful in Ireland. So certain are they, that they have invested circa €250m to realise their vision and delivery a truly huge leisure development.
This transformational project provided over 1,000 construction jobs on-site throughout 2018-2019 and supported many others off-site. A great many of those employed on-site during 2018- 2019 were local residents. The development continues to be a huge local employer, with Center Parcs currently employing 1,000 persons at Longford Forest.
The project could not have been delivered successful without a hugely engaged group of very professional companies, who came together and cooperated in a truly constructive way right all through a very demanding 18-month construction period.
This project has provided a world-class family holiday destination of scale within Ireland, a very real alternative to overseas (air travel dependent) family breaks. It has allowed many Irish construction companies to excel and we believe that it is worth of recognition by Irish construction Excellence Awards 2020.
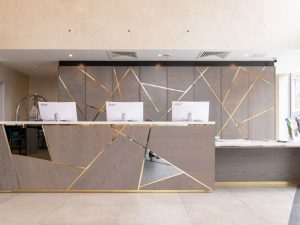
Project:
Maldron Hotel, Parnell Square – Extension and Refurbishment
Contractor:
Townmore
Maldron Hotel | Townmore
Category: Leisure or Tourism
Project: Maldron Hotel, Parnell Square – Extension and Refurbishment
Contractor: Townmore
Client: Dalata Hotel Group Plc
Lead Architect: Douglas Wallace Architects
Contract Value: €9.6 million
Townmore is one of Ireland’s largest Main Contractors with close to 100 talented professional and delivery staff and a portfolio of over 100 projects completed.
The Maldron Parnell Square proved to be one of our most challenging and complex projects to date. This was evidenced by the various working types; conservation, new build, extension, infill, fitout and refurbishment. Works took place from existing basement, to listed 1700’s buildings to rooftop extensions and live environment refurbishment. This was further exasperated by the sheer lack of space to work within – Townmore were confined to the bottom of a busy residential laneway adjacent to the hotel.
With the picture set in terms of complexity, Townmore deployed our most experienced and capable team to deliver the project consisting a Construction Director, two Project Managers and two Site Managers along with Site Engineer, HSEQ Officer and associated junior staff.
The project was delivered within budget and programme and to the highest standards within which is evidenced by the success of the hotel post-handover. It is well-known as one of Dublin’s busiest hotel destinations for quality and value.
Public or Heritage Building
In proud association with Davy Group

Project:
Mullingar Courthouse: NDFA/BAM Courts Bundle Ltd
Contractor:
BAM Ireland
Mullingar Courthouse: NDFA/BAM Courts Bundle Ltd | BAM Ireland
Category: Public or Heritage
Project: Mullingar Courthouse: NDFA/BAM Courts Bundle Ltd
Contractor: BAM Ireland
Client: Courts Service / NDFA
Lead Architect: CCH Architects
Contract Value: €20 million
Mullingar Courthouse was an extremely interesting and complex project and we thoroughly enjoyed the construction process. Our team worked together to maintain Mullingar Courthouse’s design integrity and quality, producing an exciting building that will enrich the town and uplift the users of the facilities. The new building responds to the historic patterns of development within Mullingar and to the architectural traditions, while expressing the social significance of this important building.
We retained the services of a multidisciplinary team to develop the Design Intent into the developed design which was delivered to an excellent standard. The building has been independently inspected to ensure that the minimum standards of the works requirements were achieved. As noted in the previous sections we exceeded the Clients brief in several areas to provide a building of significance in the heart of Mullingar.
Our conservation approach which has been widely acknowledged, put the historic structure first, proving that intrusive works can be carried out without undue risk on the existing fabric.
Mixing both modern and conservation techniques, we have presented a fantastic courthouse building, fit for purpose and to the highest legal and security standards. We have comprehensively conserved the surviving fabric and features, while enhancing its presentation and have delivered a civic building at the heart of Mullingar town.

Project:
Historic Leinster House Restoration & Conservation Works
Contractor:
Duggan Brothers (Contractors) Ltd
Historic Leinster House Restoration & Conservation Works | Duggan Brothers (Contractors) Ltd
Category: Public or Heritage
Project: Historic Leinster House Restoration & Conservation Works
Contractor: Duggan Brothers (Contractors) Ltd
Client: Office of Public Works
Lead Architect: Office of Public Works
Contract Value: €11.3 million
The quality of the conservation works is acknowledged to be appropriate for the most significant 18th century Town House in the State. With this extensive restoration work, Georgian Leinster House has been preserved for future generations of Members as the home of Parliamentary democracy and for our many thousands of visitors each year.
The Clients requirement in relation to Safety, Security, Fire protection, Communications and also the coordination of the Client fit-out works were met in full.
It is also acknowledged that the working environment for the members and their staff and the staff of the Houses of the Oireachtas was maintained to an exceptionally high standard, throughout the works.
Finally, Duggan Brothers are proud of their collaborative approach and attitude towards working with all stakeholders throughout all of the difficulties. This traditional approach of working in this manner and refraining from relying on the contract, is all too often forgotten in the modern era of Public Works contracts and indeed a fitting tribute to the timeless tradition of the house itself.

Project:
The Shelbourne Hotel
Contractor:
John Paul Construction
The Shelbourne Hotel | John Paul Construction
Category: Public or Heritage
Project: The Shelbourne Hotel
Contractor: John Paul Construction
Client: Kennedy Wilson
Lead Architect: Oliver Laws Ltd
Contract Value: €24 million
In the words of General Manager of the Shelbourne JP Kavanagh speaking about the refurbishment “This Grand Dame keeps improving with age”
This project turned into a labour of love for the entire delivery team as each and every member strived to provide the very best of the best to a project that all knew would truly stand the test of time and be a landmark for generations to come.
Testament to the project is the culture that had developed across the team and contractors of pride in the project and pride in the “Shelbourne team”. It’s not often in these modern times that an opportunity to assemble a team with the talent and skills to complete traditional works to such high standards and John Paul Construction are proud to have such a team.
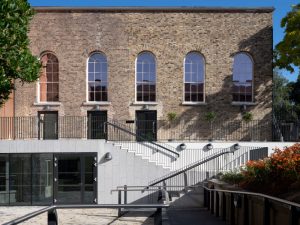
Project:
Museum of Literature Ireland, Newman House
Contractor:
Purcell Construction
Museum of Literature Ireland, Newman House | Purcell Construction
Category: Public or Heritage
Project: Museum of Literature Ireland, Newman House
Contractor: Purcell
Client: University College Dublin
Lead Architect: Scott Tallon Walker Architects
Contract Value: €6.25 million
The completion of the Newman House Project heralds an exciting new era in which Irish Literature can be showcased.
Purcell are proud to have been a part of the delivery team for this landmark project. Through a non-adversarial approach, Purcell have always been able to deliver our best work to the Client’s ultimate satisfaction.
Our conservation expertise was undoubtedly a significant component in the successful delivery of the Newman House Museum of Literature Ireland project.
There was a trust built up between Purcell, the employer and its design team. We had to demonstrate that the building was in safe hands and that we understood and valued its historic fabric.
On reflection, we can be proud of the product left behind, safe in the knowledge that it has been adapted using the best materials and conservation practices.
We were extremely fortunate to have had such an excellent Design Team who in conjunction with the Client made the project a most enjoyable one to have been involved with.
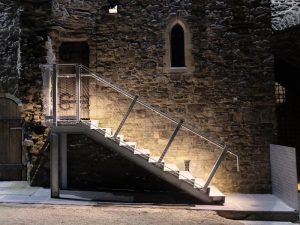
Project:
Swords Castle
Contractor:
Kelbuild Ltd.
Swords Castle | Kelbuild Ltd.
Category: Public or Heritage
Project: Swords Castle
Contractor: Kelbuild Ltd.
Client: Fingal County Council
Lead Architect: Architects Department, Fingal County Council
Contract Value: €1.1 million
Kelbuild Ltd. were contracted to carry out conservation works to Swords Castle. This project included the following works:
Demolition of 4 nr. derelict dwellings / office spaces were carried out along the Northern Boundary, including stabilisation of remaining castle boundary wall, to enhance the visual impact of the Castle and showcase the stand-out feature of the East Tower. The repointing of the Tower internally and externally and the application of a Hydraulic Lime Harling in 5 coats throughout.
The removal of the existing castle wall walk handrail, the temporary removal of the stone paving, fitting of a new galvanised steel handrail, widened walkway with 3 no stairways, the installation of wash lighting and the reinstatement of the stone paving.
The Chapel roof works included the replacement of the existing lead gutters and outlets, the temporary removal of the Crenal cappings and embrasures, the installation of lead trays and the reinstallation of the Crenal cappings.
The works were carried out to a high quality under the direct supervision of the project Architect and the guidance of the project Archaeologist to deliver a project using modern engineering techniques while preserving the practices of conservation.
Public or Heritage Building
In proud association with Davy Group
Residential
In proud association with Brooks Group

Project:
Birch House – Allendale Square
Contractor:
Alanna Homes
Birch House - Allendale Square | Alanna Homes
Category: Residential
Project: Birch House – Allendale Square
Contractor: Alanna Homes
Client: Respond
Lead Architect: Delphi Design
Contract Value: €6.2 million
Only through the collaboration of Alanna Homes, Respond and Fingal County Council, the Project Team were able to deliver a scheme of 28 high quality, thermally efficient new social homes.
The project presented a number of difficulties which were overcome through the experience of Alanna Homes combined with the innovative partnership of Respond and Alanna.
Utilising the 2018 ICE Innovation in Construction Award winning ROSSB process of delivering housing, the precise construction planning & programming tools and the BIM process used, the team delivered the scheme ahead of programme and exceeding expectations while dealing with a constrained site, programme and material management plan.
The use of the Altherm Insulated Concrete Formwork block enabled a safe and rapid delivery of the superstructure and ensured the Practical Completion of the 28 apartments 8 months after the signing of contracts by the Project Team. The project had little to no impact on the neighbouring properties, roads, cycle lanes or flora complimenting the Alanna Homes RIGHT Campaign.

Project:
Cluain Dara Estate
Contractor:
Capcon Building
Cluain Dara Estate | Capcon Building
Category: Residential
Project: Cluain Dara Estate
Contractor: Capcon Building
Client: Landport Estates
Lead Architect: MDG-AT Architects
Contract Value: €2.2 million
This is a very exciting time in our Industry & Capcon Building are delighted to be playing our part in an improved residential housing sector.
As outlined in this presentation, Cluain Dara is the perfect example of a project benefiting from higher standards, more discerning clients and a more sustainable outcome for all. We are proud to handover units to clients knowing that their homes are fitted with the latest technology combined with the best quality materials available on the market today.
For the vast majority of house buyers, this will be the most significant purchase of their entire lives, so it is imperative that they receive the very best home we can deliver each & every time. Capcon Building, for our part, will continually seek better and more innovative methods and products to ensure that these high standards are maintained throughout the remaining phases of Cluain Dara and future developments for which we are responsible.
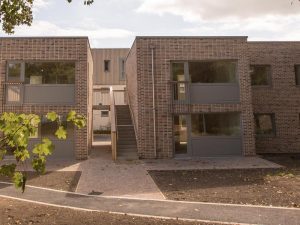
Project:
Rochestown Phase 3
Contractor:
Clancy
Rochestown Phase 3 | Clancy
Category: Residential
Project: Rochestown Phase 3
Contractor: Clancy Construction
Client: Dún Laoghaire-Rathdown County Council
Lead Architect: Dún Laoghaire-Rathdown County Council’s Architects Department
Contract Value: €3.1 million
The completion of Rochestown House Phase 3 marked the final step of the delivery of 60 quality residential accommodation units at the former Somerton House site off Sallynoggin Road for Dun Laoghaire-Rathdown County Council by Clancy Construction.
Designed by DLRCC’s in-house architect’s department, the 14-unit development was divided into 3 separate two storey blocks, each comprising 4 one-bedroom apartments, and 2 one-bedroom bungalows. The two storey blocks are of brick and RC construction with green flat roofs and the bungalows are timber clad with pitched roofs covered with zinc roofing.
To create a welcoming feel, the new homes were designed in a variety of styles using warm brick and painted timber and are arranged around a courtyard with benches where residents can meet and socialise. The grounds are landscaped with meandering paths planted with new fruit trees, to recall the original use of the area as a kitchen garden for Somerton House.
The homes are built to the highest environmental standards with bright, spacious, comfortable accommodation, with superb indoor air quality and low running costs. All the units are connected to a combined heat and power plant which will ensure a comfortable and healthy indoor environment.
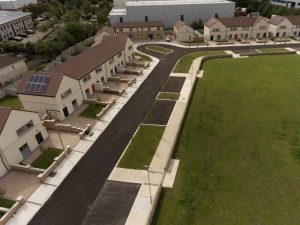
Project:
MacUilliam Heights, Fortunestown Lane, Tallaght, Dublin 24
Contractor:
Glenman Corporation Ltd
MacUilliam Heights | Glenman Corporation Ltd
Category: Residential
Project: MacUilliam Heights, Fortunestown Lane, Tallaght, Dublin 24
Contractor: Glenman Corporation Ltd
Client: Housing Department, South Dublin County Council (SDCC)
Lead Architect: SDCC Architects Department, Walsh Associates
Contract Value: €4.9m
Established in 1994 Glenman Corporation Ltd is an award-winning building contractor that continues to work closely with clients, consultants and key stakeholders to deliver the kind of quality that exceeds clients’ expectations.
MacUilliam Heights is a social housing project consisting of the construction of 28 new build homes at MacUilliam Heights, Fortunestown Lane in Tallaght, Dublin 24. The development consists of detached and semi-detached 2 storey dwellings and were built to a turn-key standard. Pertinent features of these homes include energy saving solar roof panels to reduce energy costs and our carbon footprint, wheelchair access, fully fitted kitchens, hard and soft landscaping which included front and rear gardens with paving, green areas and trees. All houses are fully compliant in line with Building Regulations. We also developed a large open green area surrounded with a random rubble sandstone wall and associated public lighting and paths.
The build required associated site infrastructure which included the upgrade of existing services and the connecting of new infrastructure services to the existing ones. The aim of this building project was to deliver a high standard of social housing that respects the environment, improves quality of life for the residents and will benefit the community for generations to come.

Project:
Marina Village, Greystones
Contractor:
Glenveagh Properties Plc.
Marina Village, Greystones | Glenveagh Properties Plc.
Category: Residential
Project: Marina Village, Greystones
Contractor: Glenveagh Properties Plc.
Client: Glenveagh Properties Plc & Sispar & Wicklow County Council
Lead Architect: O’Mahony Pike Architects (OMP)
Contract Value: €150 million
The Marina Village, Greystones project is a Public-Private Partnership (PPP) delivered by Glenveagh Properties Plc., Sispar (a subsidiary of SISK) and Wicklow County Council. The project aims to rejuvenate the town’s run-down Victorian harbor by creating a high-quality Public Plaza, new water-based sports clubhouses, new commercial spaces for cafes, restaurants and shops within the Marina, a Boardwalk and 14-acre Public Park all complimenting the new residential development element.
Phase 1, managed by Sispar saw the construction of a new Harbour, Marina, Public Plaza, Breakwater, Beach and clubhouses.
Phase 2, delivered by Glenveagh Properties Plc, sees completion of the public works, park and residential element featuring 374 new homes, in a mix of house types and apartments all with a multi-generational appeal, built in an environmentally responsible manner, making use of reclaimed and previously eroded land. The project costs €200m with delivery from 2008 through 2023.
We believe our project rejuvenates the town generating jobs, new revenue sources and providing new homes for the area. It surpasses other projects with the scale of public infrastructure, range of quantifiable benefits for the local community, linkage of the old town of Greystones to its modern new seafront and scenic Cliff Walk to Bray.

Project:
14 No. Social Houses at Gort Lár Dromcarra Avenue, Tallaght, Co. Dublin.
Contractor:
ML Quinn Construction Ltd
Gort Lár | ML Quinn Construction Ltd
Category: Residential
Project: 14 No. Social Houses at Gort Lár Dromcarra Avenue, Tallaght, Co. Dublin.
Contractor: ML Quinn Construction Ltd
Client: Housing Department, South Dublin County Council (SDCC)
Lead Architect: SDCC Architects Department, Deaton Lysaght Architects
Contract Value: €2.6 million
Dromcarra Avenue is situated in Jobstown, a suburb of Tallaght and so is an outer suburb of Dublin. Jobstown takes its name from Henry Jope who held lands here in the 1250s. It was historically a small rural farming community 3km from Tallaght and close to the western foothills of the Dublin mountains.
I feel we had a positive, community perceptive approach throughout this building project. We maintained a collaborative team approach to the entire project while adhering to budget, programme, safety and technology to deliver a housing scheme that blends into and enhances its surroundings and has a positive psychological impact on its tenants. We ensured every effort was made to achieve the required quality, sustainability, regulatory and legal requirements of the client.
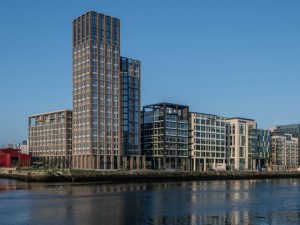
Project:
Capital Dock
Contractor:
John Sisk & Son
Capital Dock | John Sisk & Son
Category: Residential
Project: Capital Dock
Contractor: John Sisk & Son
Client: Kennedy Wilson
Lead Architect: O’Mahony Pike Architects
Contract Value: €245 million
The Capital Dock Residential Development has set a new standard of living for rental residents in Ireland. Set on the Dublin Docklands, Capital Dock boasts some of the best amenities offered in the market and provide some of the best views in the city.
Sisk was engaged by Kennedy Wilson to manage the construction of this 21,000m2, €245 million development. From 2016 to 2019, Sisk, together with the Design Team, Building Management Team and the Client, created a culture of collaboration and determination.
Throughout construction our Project Team faced many challenges including bad weather conditions, difficult access/egress, a tremendously busy and crowded site (with six tower cranes, four mobiles/crawlers and 1,100+ workers on site), and ongoing design changes.
These challenges were met by:
- Creating a team culture based on collaboration, excellence and safety
- Applying innovative construction methods
- Engaging superior supply chain partners
- Applying our in depth knowledge of the market
- Applying lessons learnt
- Implementing cutting edge digital tools and processes
- Implementing proven Sisk management systems and tools
Sisk is extremely proud of our involvement in one of the most successful and iconic developments in Ireland.
Residential
In proud association with Brooks Group
International
In proud association with Etag
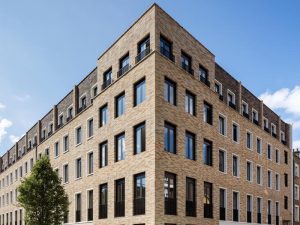
Project:
One Molyneux Street, Marylebone, London
Contractor:
CField Construction
One Molyneux Street | CField Construction
Category: International
Project: One Molyneux Street, Marylebone, London
Contractor: CField Construction
Client: Elliott House Guernsey Ltd
Lead Architect: Modulor Studios
Contract Value: £18m
CField Construction has achieved ‘construction excellence’ in the design and build of 32 bespoke high-end residential units in a 5 storey building over a triple basement, which houses 32 parking spaces on specialist car stackers with access via car lift from street level.
The experienced CField Project Team collaborated with our specialist subcontractors, design team and BIM team to develop the most effective solution and sequence for constructing this basement on such a tight site located in the heart of London, with excavation works to 13.5 metres below street level.
Single level propping design allowed increased space for larger plant to progress the excavation works more rapidly, as well as implementing a ‘top down’ tower crane foundation concept, which allowed the crane to be erected and operational one week after the piling rig had left site.
Excellent supervision of trades to achieve high end finishes has resulted in a top quality product delivered to the client within revised budget and programme.
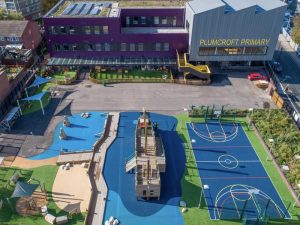
Project:
Plumcroft Primary School, Vincent Road Campus
Contractor:
Glenman Corporation Ltd
Plumcroft Primary School | Glenman Corporation Ltd
Category: International
Project: Plumcroft Primary School, Vincent Road Campus
Contractor: Glenman Corporation Ltd
Client: Royal Borough of Greenwich (RB Greenwich)
Lead Architect: Pollard Thomas Edwards
Contract Value: €10.7 million
Glenman is an award-winning construction company widely experienced in working as a main contractor with public and private sector clients in Ireland. In 2011 we opened an office in London and, just six years later, we were awarded the contract to deliver Plumcroft Primary School after competing against a number of well-known British companies.
Our submission demonstrates the excellence that was borne out of the relationships built up between the project stakeholders. We have highlighted the key issues of the project for the client, illustrated how each issue was addressed and showed how this process led to positive results.
One of these results was that this high-profile development achieved a BREEAM Excellent rating for design and construction, elevating this newly-built inner city primary school into the top 10% percent of UK non-domestic buildings for environmental performance. To achieve an Outstanding Rating means to be ranked in the top 1% of UK Non-domestic buildings. With ambitious technical planning from Glenman, an impressive Outstanding Rating was achieved on 10 out of the 11 BREEAM minimum performance standards, deeming the project as an “innovator” for certain sustainable performance aspects and making it a well-deserving candidate for an ICE Award.

Project:
‘No.26’ Carolyn House, Croydon
Contractor:
JJ Rhatigan & Company
'No.26' Carolyn House, Croydon | JJ Rhatigan & Company
Category: International
Project: ‘No.26’ Carolyn House, Croydon,
Contractor: JJ Rhatigan & Company
Client: HSBC Pension Fund
Lead Architect: Liam Russell Architects
Contract Value: £32.5 million
‘No.26’ Carolyn House, Croydon is an immensely successful project involving the major conversion of an existing 1960’s office block into a modern 23 storey, 183 apartment build-to-rent scheme.
JJ Rhatigan & Company tackled complex construction challenges with innovative solutions, such as a 6-storey rooftop addition and a major recladding package in the wake of the London Grenfell Tower fire disaster, mitigating for major building regulation changes which occurred as a result.
We have delivered a project accommodating for several design changes throughout construction as the projects end-user, a PRS provider was introduced. The team have satisfied numerous client stakeholders throughout the project, with a risk averse ultimate client – HSBC Pension Fund.
The building has been transformed from one of dated 1960’s fabric and performance characteristics to that of a virtually self-sufficient sustainable ‘machine for living’ to suit the requirements of 21st Century occupation. This provides for a sustainable future for all, along with the substantial housing opportunities brought to the market in a time of shortage.
Finally, on this project in particular we have led the field in embracing new technology across our supply chain and establishing a robust digital ‘Golden Thread’ record of building information, critically for fire safety records.
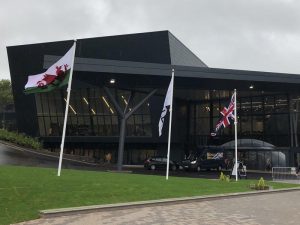
Project:
International Convention Centre Wales (ICC Wales)
Contractor:
John Sisk & Son
International Convention Centre Wales (ICC Wales) | John Sisk & Son
Category: International
Project: International Convention Centre Wales (ICC Wales)
Contractor: John Sisk & Son
Client: International Convention Centre Wales
Lead Architect: Boyes Rees
Contract Value: £83 million
The new ICCW is the product of a major investment and will make Wales a prime destination for international business tourism. The result is a stunning venue specifically designed for world class conventions, events and meetings. ICC Wales provides total floor space for meetings, conferences, exhibitions and events of 26,000sqm – the equivalent size to nearly four international rugby pitches.
An £83.7m joint venture between Celtic Manor and Welsh Government, ICC Wales accommodates 5,000 delegates and includes a 4,000sqm pillar-free main hall, a 1,500 seated auditorium, 15 flexible meeting rooms, a double-height glass atrium and a 2,500sqm outdoor plaza.
The South Wales region will reap the rewards with a positive outlook including the addition of 150 jobs for ICCW and many more in the supply chain. The wider hospitality sector will also benefit as a result with increased visitor numbers. One of the first events was the high-profile 2019 UK Space Conference.
The prestigious event brought in around 1,200 delegates and 180 speakers to the venue in September 2019.
International
In proud association with Etag
Specialist or Specialist Services Contract

Project:
Trinity BT
Contractor:
Conway Piling
Trinity BT | Conway Piling
Category: Specialist or Specialist Services Contractor
Project: Trinity BT
Contractor: Conway Piling
Client: AbbVie
Design Lead: McElroy Associates
Conway Piling moved in on site in September. We were contracted to supply and install 129 Nr. 220mm dia bottom driven steel tube mini piles. Transporting on piling rig and steel tubes were done by ourselves. Vibration monitors were set up.
Piling rig was set up over each location, locations were marked out by the contactor. The leader mast is raised so pile is vertical, and tracks move to adjust the pile position. Mast is raised 1m above base of pile and allowed to free fall, this drives the pile.
Once the starter has been driven to approximately 300mm from the piling platform the second piece is attached by spigot and socket joint. This second hollow steel tube is plumbed, and a continuous weld is placed around the perimeter, driving the continues.
Piles were filled with concrete post installations. Rebar was then placed in the fresh concrete ensuring adequate anchorage for the pile. Pile testing by dynamic load test was then carried out.
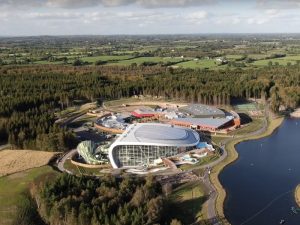
Project:
Center Parcs, Longford Forest
Contractor:
King & Moffatt Building Services
Center Parcs, Longford Forest | King & Moffatt Building Services
Category: Specialist or Specialist Services Contractor
Project: Center Parcs, Longford Forest
Contractor: King & Moffatt Building Services
Client: John Sisk & Son
Lead Architect: Holder Mathias
Contract Value: €10 million
At time of contract award, Center Parcs, Longford Forest was the biggest contract that King & Moffatt Building Services had been awarded in Ireland, making it a milestone for the company, with a contract value in the region of €10 million.
Center Parcs, Longford Forest was a marquee project for our company and a major tourism development for the country and the locality.
The project programme was the greatest challenge for our company and for the project as whole, but through teamwork and a can-do attitude this was overcome and the project was delivered on time, within budget and to the client’s satisfaction.
This was a very important project that we are very proud of and that has helped raise our company’s profile and bring it to another level in the Irish construction market.
It is a world class facility, delivered to the highest quality and we believe that King & Moffatt’s work on the project demonstrated construction excellence throughout.
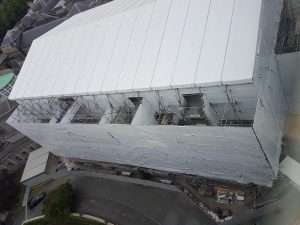
Project:
Historic Leinster House, Dublin Parliament
Contractor:
McCrory Access Solutions
Historic Leinster House, Dublin Parliament | McCrory Access Solutions
Category: Specialist or Specialist Services Contractor
Project: Historic Leinster House, Dublin Parliament
Contractor: McCrory Access Solutions
Client: Duggan Brothers (Contractors) Ltd/OPW
Lead Architect: OPW
Contract Value: €1.2 million
McCrory Access Solutions are immensely proud to be associated with such a landmark refurbishment project. It highlighted what was best within the scaffolding industry and showed what was capable under circumstances that would not be deemed normal on a construction project for example. To be employed on such a project where the criteria went well beyond that of a purely commercial decision albeit important illustrates the very high level of expertise required and which was brought to site to complete the project in a safe and successful manner. Ensuring we had an extremely satisfied client from start to finish who have left a very important building in great shape for coming generations to work in and visit.
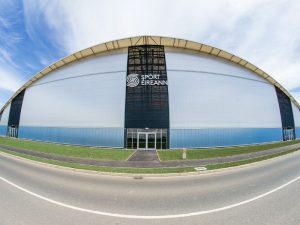
Project:
Sport Ireland Indoor Arena Phase 1 & 2
Contractor:
Riverside Mechanical Ltd
Sport Ireland Indoor Arena Phase 1 and 2 | Riverside Mechanical Ltd
Category: Specialist or Specialist Services Contractor
Project: Sport Ireland Indoor Arena Phase 1 and 2
Contractor: Riverside Mechanical Ltd
Client: Buckingham Group
Design Lead: JV Tierney & Co
Contract Value: €9.2 million
Riverside completed the new National Flagship Facility of Sport Ireland Phase 1 and 2.
Phase 1 Multi-Sport Arena, the newest of its kind in Europe is split into 3 smaller Arenas: National Indoor Training Centre (NITC), National Indoor Athletics Training Centre (NIATC) and the National Gymnastics Training Centre (NGTC).
Phase 2 of The National Indoor Arena provides permanent indoor world class facilities for the GAA, Soccer and IRFU including a Full-size indoor rugby pitch to IRFU standards, and an Elite Fitness Conditioning Centre with Hydrotherapy pool.
Riverside’s works consisted of the key component of Design and Build of the Mechanical and Electrical Services.
With Project 2040 and the National Development Plan, the National Sport Ireland Campus has firmly been established as the home of sport in Ireland and Riverside are proud to be a partner in this.
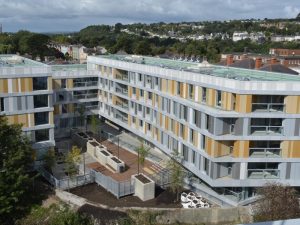
Project:
Western Road Student Accommodation
Contractor:
SIAC Roofing & Cladding
Western Road Student Accommodation | SIAC Roofing & Cladding
Category: Specialist or Specialist Services Contractor
Project: Western Road Student Accommodation
Contractor: SIAC Roofing & Cladding
Client: Global Student Accommodation
Lead Architect: DTA Architects
Contract Value: Confidential
SIAC Roofing and Cladding was appointed to supply and install the façade of Western Road Student accommodation delivered a high quality finish in time for the students arrival. Western Road Student accommodation is a 190bed complex located next to the University College Cork. Construction of the façade element for SIAC Roofing and Cladding commenced in January 2018 and completion in August 2018. SIAC were contracted to install Roofing and Cladding.
The cladding consists of 8mm Swiss Pearl fibre cement panels in varying colours and sizes, fixed onto and aluminium subframe and insulated with Kingspan Kooltherm Insulation. The client required the premises be open for students in September 2019. This target was achieved.
The building has eased the ever growing accommodation needs students face in the areas by supplying them with 190 beds to a high quality finish – a minutes’ walk from University College Cork.
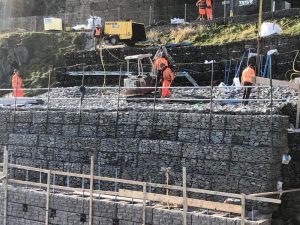
Project:
Renewal of Coastal Defence Asset ‘Structure C’ Bray Head
Contractor:
TRIUR Construction Limited
Renewal of Coastal Defence Asset ‘Structure C’ Bray Head | TRIUR Construction Limited
Category: Specialist or Specialist Services Contractor
Project: Renewal of Coastal Defence Asset ‘Structure C’ Bray Head
Contractor: TRIUR Construction Limited
Client: Iarnród Éireann
Design Lead: TRIUR
Contract Value: €600,000
This project peaked TRIUR’s interest once it was released for tender. TRIUR knew we had the equipment, personnel, expertise and resolve to successfully deliver this project.
Upon securing the contract, TRIUR understood the mammoth challenge that lay ahead and immediately delved into the planning of the works in order to establish a programme which encompassed the project requirements, complexities and constraints as outlined in the tender documents.
Once the project timeline was firmly in place and agreed by both parties, a strong logistic plan was developed to mitigate project delay risks. Each party was aware of their roles and responsibilities within this plan. All tasks were accomplished within the required timelines which enabled works to run smoothly.
The collaborative approach to this project from all parties streamlined the flow of information and allowed the project teams from both TRIUR and Iarnród Éireann to deliver a tremendous end product, on time and within budget.
This certainly is a project to be proud of and is a testament to each and every individual involved from conception right through to completion who truly achieved excellence.
Construction Project Manager
In proud association with AA Euro Executive Recruitment

Project Manager:
Brian Holmes
Contractor:
BAM Ireland
Brian Holmes | BAM Ireland
Category: Construction Project Manager
Project Manager Name: Brian Holmes
Contractor: BAM Ireland
Project: New Mill Student Accommodation
Client: Global Student Accommodation
Lead Architect: Shay Cleary Architects
Contract Value: €25.5m
Finalist comment:
Brian Holmes is a Senior Project Manager at BAM Ireland with over 11 years’ experience in the construction industry. “In 2018 I was the Contracts Manager for the GSA Student Accommodation project ‘The Tannery’ at Blackpitts, Dublin 8. The site was surrounded by Mill street, Blackpitts Road and Warren Mount educational centre. The site had the following constraints; an old Dublin wall (protected structure), the Poddle culvert (passed under the site) and was surrounded on the remaining boundaries by a hotel and residential facility. As Project Manager I coordinated the design team, the design process, construction team, all site enabling works, all utility diversions, undertook engagement with all local authorities and compliance applications such as fire, planning, DAC amendments and modifications.
I am driven to deliver BAM’s projects safely and to the highest quality for all our Clients. I believe that honesty and integrity are crucial to successful project delivery. On every project I adopt a partnership and collaborative approach with our Clients, design partners, subcontractor partners and suppliers.
By adopting this partnership approach we delivered this challenging project eight weeks ahead of programme and on budget. The project was completed with no lost time incidents. The Tannery was awarded a prestigious national and European award as a result of my implementation of a pilot silica dust programme (EU OSHA Good Practice Award 2019). I believe that developing an effective project team is one of the primary responsibilities in my role of Project Manager. Teamwork is crucial to project success. It amplifies the results of each member of our team such that the overall result is greater than the individual contributions made by each member”.

Project Manager:
James Moloney
Contractor:
John Sisk & Son (Holdings) Ltd
James Moloney | John Sisk & Son (Holdings) Ltd
Category: Construction Project Manager
Project Manager Name: James Moloney
Contractor: John Sisk & Son (Holdings) Ltd
Project: Centre Buildings, Center Parcs, Longford Forest
Client: Center Parcs Ireland
Lead Architect: Holder Mathias Architects
Contract Value: €100 million
Finalist comment:
Center Parcs, Longford Forest is a truly transformational project. Managing the construction of the Center Buildings element of the project on-site was a hugely positive experience. The project could not have been delivered successfully without an incredibly engaged group of very professional individuals & companies who came together and cooperated in a truly constructive way, right all through a very demanding 18-month construction period.
I feel very fortunate to have earned the trust of my employers John Sisk & Son Ltd and been asked to take responsibility for the delivery of this project. When the Center Buildings project commenced on-site I had accumulated almost 25 years of experience working as a construction project manager both in Ireland and the UK.
I been involved in many great projects previously but Center Parcs was in many ways truly transformational. It’s a career milestone through which the past and future will be measured.
This project itself is a world- class development; it has allowed many Irish construction companies and professionals to demonstrate excellence. I very much believe that it is worthy of recognition by the Irish Construction Excellence Awards 2020.

Project Manager:
John Barden
Contractor:
Townlink Construction
John Barden | Townlink Construction
Category: Construction Project Manager
Project Manager Name: John Barden
Contractor: Townlink Construction
Project: Sandford Park School
Client: Sandford Park School
Lead Architect: O’Donnell & Tuomey Architects
Contract Value: €4.5 million
Finalist comment:
My extensive experience in the construction industry and project management on this job was the root of the success of the project. The constant communication between Townlink and the client was effective and allowed for feedback to be received throughout the stages of the project. This ensured the project ran smoothly and pupils/ staff and the local community were disrupted as little as possible. I ensured quality and safety standards were met at all times, this involved implementing a quality and safety system from the pre-start stage of the project.
Frequent communication with subcontractors enabled everyone to keep in line with the timeframe. Transparency among the team allowed for subcontractors to understand goals and objectives and any issues that arose were addressed and resolved immediately.
Planning ahead and having contingency plans ready to implement in the event of unforeseen circumstances arising, meant this project always stayed within the timeframe and budget. Positive feedback was received from the client following absolute completion and demonstrations. No complaints were received at any point.
Construction Project Manager
In proud association with AA Euro Executive Recruitment
Health, Safety & Wellbeing

Initiative:
Your Safety is my Safety
Contractor:
BAM Ireland
Your Safety is my Safety | BAM Ireland
Category: Health, Safety & Wellbeing
Initiative Name: Your Safety is my Safety
Contractor: BAM Ireland
YOUR SAFETY IS MY SAFETY is BAM Ireland’s cultural change programme. We recognise that people are our most valuable asset and by establishing a relationship with everyone who works with us we will build Health and Safety resilience into our work founded on engagement and trust. This we believe will create an environment where we can complete our work successfully. Success being everyone home safe every day.
The programme is based on some key principles
- Recognition and Empowerment of our people
- Collaborative working with all who work with us
- Engagement by hosting conversations and actively listening to feedback
These are supported through several tactics which bring the principles to life across our workplaces:
- Your Safety is My Safety Workshops – attendees share their experiences with a view to formulating a more inclusive way forward
- Safety Conversation Starters – these are designed to strike up a conversation focused on high consequence risks. The goal is to share thoughts on how we can improve our Health and safety performance
The key to our approach is the belief that this programme should be owned and delivered by our people for our people therefore all campaigns and programs are delivered by trained facilitators within our BAM workforce.

Initiative:
Health, Safety & Wellbeing
Contractor:
Glan Agua Ltd
Health, Safety and Wellbeing | Glan Agua Ltd
Category: Health, Safety & Wellbeing
Initiative Name: Health, Safety and Wellbeing
Contractor: Glan Agua Ltd
Safety and wellbeing are always at the forefront of Glan Agua’s approach. We are always conscious of safety on site and do our upmost to ensure that the health, safety, welfare and well-being of their staff, supply chain and 3rd party stakeholders. This is not only lead from the top but is instilled throughout all layers of the company. We go above and beyond the legislation to implement best practice and lead the safety programme in the Water Services Industry.
Glan Agua have worked collaboratively with our Client on our Health, Safety and Wellbeing Programme to try and actively improve industry standards. From a Leadership and Safety Culture perspective, Glan Agua worked closely with Senior Management in Irish Water and the members of the HSQE team to deliver collaborative solutions.
We will continue to strive for improvements in Safety, health and wellbeing across the company to ensure we are industry leaders in the water services Industry.

Initiative:
John Paul Construction – Safety Leadership
Contractor:
John Paul Construction
John Paul Construction – Safety Leadership | John Paul Construction
Category: Health, Safety & Wellbeing
Initiative Name: John Paul Construction – Safety Leadership
Contractor: John Paul Construction
At John Paul Construction our safety message is simple – Worksafe – Homesafe. Our overriding commitment is that everyone goes home safely at the end of each working day and this commitment extends to the health, wellbeing and mental health of all our staff, our supply chain and all others who work on, or are affected by our operations.
This commitment is Director led and runs through everything we do as an organisation. We have a strong and committed senior management team who provide safety leadership across our projects. Our Health & Safety Management System is a well-developed and mature system, that is certified to ISO 45001 and our team of EHS professionals work closely with our individual project management teams to advise and support in the implementation of this management system.
Our Worksafe Homesafe behavioural safety programme brings our message to each and every person who works on our sites and promotes buy-in to health, safety and wellbeing at every level in a real and meaningful way.
John Paul Construction’s approach to health, safety and wellbeing continues to be recognised as industry leading through various annual awards, however we never standstill and continue to improve and innovate in order to further raise these standards in our organisation and across the construction industry.

Initiative:
KSSL Safety Initiatives
Contractor:
Kiernan Structural Steel Ltd
KSSL Safety Initiatives | Kiernan Structural Steel Ltd
Category: Health, Safety & Wellbeing
Initiative Name: KSS Safety Initiatives
Contractor: Kiernan Structural Steel
Kiernan Structural Steel are celebrating 30 years in operation in 2019. They are one of Ireland’s leading steel fabrication and erection contractors, having worked on many of Ireland’s notable projects, including the Curragh Racecourse, Intel, Wuxi, MSD and Abbvie Sligo, amongst many.
As a family run business, the core ethos of the company is to ensure that all of our 200+ workers get home safely every day, so we have invested heavily in our safety systems and programmes to ensure that our name becomes synonymous with excellence in safety standards.
Some of our recent initiatives include the purchase of the Straddler machine for our factory; safety zone control on our forklifts, as well as getting personnel trained as instructors in Manual Handling, First Aid, Abrasive Wheels, PAT Testing, etc.

Initiative:
Mace, Clonee Data Centre
Contractor:
Mace
Mace, Clonee Data Centre | Mace
Category: Health, Safety & Wellbeing
Initiative Name: Mace, Clonee Data Centre
Contractor: Mace
At Mace our purpose is “to lead, inspire and enable everyone to go home safe and well every day.”
“Safety first, Second nature” is the value at the heart of our business’ delivery and we are committed to continuously improve our performance in health, safety and wellbeing.
Here on the CLN project, we have fully embraced the above principles and constantly seek to raise the bar in everything we do, by “leading and inspiring”. We are fully supported by our client, who as a global construction client, set rigorous standards for their contractors. Within our client’s portfolio, Mace are recognised as going above and beyond the standards required, and we are often called upon to present our initiatives and successes to their other GCs. At a recent performance review, our client recognised Mace as “promoting an excellent culture of safety across the project”. The most recent British Safety Council audit awarded this project 5 stars, and this culminated in a Sword of Honour award.
These awards and plaudits demonstrate our ongoing commitment to not only maintain but continually improve standards, and ensure everyone goes home safe and well every day.

Initiative:
Standing up for Safety
Contractor:
Modubuild
Standing up for Safety | Modubuild
Category: Health, Safety & Wellbeing
Initiative Name: Standing up for Safety
Contractor: Modubuild
Modubuild is an international specialist contractor, headquartered in Kilkenny Ireland with regional offices in Amsterdam, Brussels & Manchester providing on-site modular construction solutions on some of Europe’s largest high-tech projects, primarily in the biopharmaceutical, pharmaceutical & Data Centre sectors.
Modubuild also operate a 140,000-square-foot off-site production facility in Castlecomer, where entire high-tech buildings are designed and constructed within the facility and transported to sites across Europe.
Modubuild places a high emphasis on safety with everything we do focused around our “Standing up for Safety” campaign. This document looks at “Just2minutes” our CSR and H&S initiative for Modubuild to enhance the knowledge and to demonstrate what to do in the event of a sudden cardiac episode. We outline how we demonstrate all things Health, Safety & Well Being at Modubuild and how we implement such through specific events such as Mental Health Day, Construction Safety Week and attending Mental Health and Well Being Summits. From these events we create workshops within our working environment to pursue positive Mental Health and Well Being throughout the company both on and off site. In addition, we discuss our SOR’s and SPA’s and Toolbox Talks concluding with our Health & Safety statistics to date.
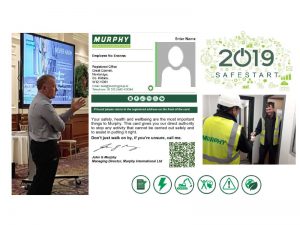
Initiative:
Safe Smart ID
Contractor:
Murphy International Ltd
Safe Smart ID | Murphy International Ltd
Category: Health, Safety & Wellbeing
Initiative Name: Safe Smart ID
Contractor: Murphy International Ltd
At our Safestart 2019 event in January, Murphy issued all employees with a Safe Smart ID Card.
The card, is used for various purposes. Firstly, there is an important message on the back of the card, signed by our Managing Director, re-assuring personnel that their safety, health and wellbeing are the most important things to Murphy.
Secondly, all ID cards have a unique QR code, which when connected gives Project Management access to the employees training certificates [only accessible by Murphy personnel]. The unique QR code also informs the Project Manager which Respiratory Protective Equipment the employee needs to wear. This enables the Project Manager to ensure he has a correct supply of RPE in the stores.
As well as this, a symbol may be noted on the front of the ID card if there are any medical restrictions the Project Manager should be aware of. This symbol prompts the Project Manager to contact the Occupational Health Advisor who will inform the Project Manager of the appropriate restrictions. For example, certain medical restrictions could prohibit confined space working. This approach ensures confidentiality is maintained at all times whilst ensuring the employee is protected.
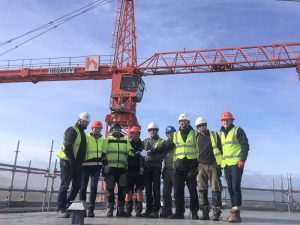
Initiative:
HSA Case Study
Contractor:
P.J. Hegarty & Sons U.C.
HSA Case Study | P.J. Hegarty & Sons U.C.
Category: Health, Safety & Wellbeing
Initiative Name: HSA Case Study
Contractor: P.J. Hegarty & Sons U.C.
P.J. Hegarty & Sons are very passionate about Environmental Health and Safety. We not only want to ensure an injury incident free work place but we are also keen in developing industry leading standards and ensuring a positive safety culture that influences physical health and mental wellbeing for all our workers.
P.J. Hegarty & Sons is a family organisation and we treat any individual who we share our working day with like family no matter if they are a contractor, client or supplier. We are all one team with one shared vision and to achieve that vision we must work together in unison.
PJH have a Grade A Safe-T-Cert and ISO 45001 certification. We focus strongly on ensuring safety on all our projects is led by our management. In 2017 PJH developed and rolled out our “Supervisory Leadership Skills Programme” course which generated such a positive safety impact that we, in conjunction with Keith Foran & Associates Ltd., helped develop the new IOSH Environmental Health and Safety for Managers course which has been actively running since July 2019.
Ensuring our Project Management teams have sufficient training, information and support is the key to creating and sustaining a positive safety culture.
P.J. Hegarty’s biggest asset is our people and their influence. Environmental Health and Safety is a continual effort and there is never an end point. Our aim is to ensure we are focused on continual improvement and ensuring the best safety standards are implemented so all our workers can go home safe and hopefully with a smile on their face.

Initiative:
Step Up to Zero
Contractor:
John Sisk & Son
Step Up to Zero | John Sisk & Son
Category: Health, Safety & Wellbeing
Initiative Name: Step Up to Zero
Contractor: John Sisk & Son
Sisk’s approach to occupational health and safety emanates from our value of Care. We firmly believe that looking after our people and those who help us deliver our business should be at the forefront of everything we do, all the time. Our decision in 2017 to set a target to improve our safety maturity and have that measured against a demanding and international respected model demonstrates the absolute commitment to really making a step change in occupational health and safety performance. We invest in the tools and systems to support our people and to give them the best chance of delivering success on our projects. We recognise and value the contribution our supply chain makes to our success and performance and we provide them with the support they need to deliver their work for us safely. Our Zero Philosophy is clear, and we will continue to pursue this year on year.
Innovation in Construction
In proud association with Autodesk Construction Cloud™

Innovation:
Implementation of Artificial Intelligence to Construction
Contractor:
BAM Ireland
Implementation of Artificial Intelligence to Construction | BAM Ireland
Category: Innovation in Construction
Innovation: Implementation of Artificial Intelligence to Construction
Contractor: BAM Ireland
One of the often-overlooked consequences of transitioning to digital is that with the reduction of paper, there is the increased volume of digitized data and information available to use and manage.
Where information was previously lost through the cracks of the paper process, it is now retained, and this creates a new problem – which information is the most relevant right now!
BAM Ireland’s Digital Construction department partnered with software vendor Autodesk to address this problem on their construction projects, through Autodesk’s new Artificial Intelligence application “Construction IQ”.
Construction IQ looks at the interactions within the project such as how many snags have been raised and how much risk do they carry? Dash boarded results provide better understanding to the project team and allow them to respond appropriately.
From this pilot BAM Ireland found a 20% improvement for quality and safety responses, and found significant opportunities to improve their project execution and delivery.
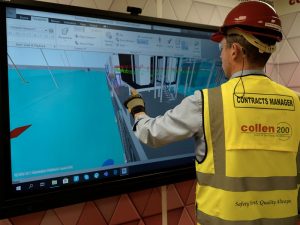
Innovation:
The Digital Cube
Contractor:
Collen Construction
The Digital Cube | Collen Construction
Category: Innovation in Construction
Innovation: The Digital Cube
Contractor: Collen Construction
Since its inception ‘The Digital Cube’ has become an integral part of project execution for Collen on our complex multifaceted projects. The module, housing large touchscreen panels and running the most advanced and cutting-edge technology, has brought the workspace environment of the office to the coal face of our site delivery teams. The innovative equipment embedded a safe and secure unit allows for rapid access to construction information while enhancing collaborative decision making and real time problem solving.
This innovative adaption of several discrete independent tools collated together in a single unitised platform empowers our multi-disciplined project delivery teams to have the most optimised means of gaining access to real time information as a collective. It fosters problem solving by presenting readily available solutions at their fingertips while embedded in the coal face of the work front.
The benefits of its implementation have been evidenced onsite from the reduction in time away from the workface thus increasing the output of our teams. This has been realised by enhancing KPIs, optimising and assuring quality, stead-fasting safety through collaboration and fast tracking the multidisciplinary execution process.
For Collen ‘The Digital Cube’ has embedded the future of construction to our projects of today.
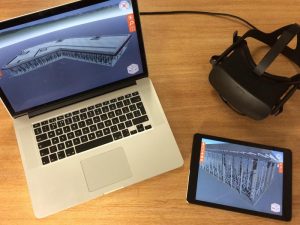
Innovation:
LocusEye
Contractor:
RMD Kwikform
LocusEye | RMD Kwikform
Category: Innovation in Construction
Innovation: LocusEye
Contractor: RMD Kwikform
LocusEye is RMD Kwikform’s in-house designed visualisation software. Created to support customers, our temporary works engineering designs are automated to produce high quality, highly realistic 3D renders of their project.
As engineers, we are often in danger of being too technical; 2D drawings and even 3D BIM models can be intimidating to the untrained eye. However, with LocusEye we have ensured that temporary works designs are accessible, digestible and easy to interrogate. Using virtual and augmented reality, customers can see our formwork, shoring and groundworks solutions in-situ, on their site. LocusEye breaks down the barriers of communication and ensures transparency across the supply chain. LocusEye has also been adopted by our customers, with our support, to secure high-profile tenders.
LocusEye is available for download via the App store on iOS and Android. By making LocusEye open for public download, customers can view general temporary works designs for specific applications and access their own private designs for current projects.
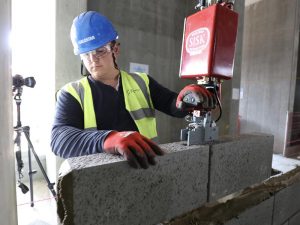
Innovation:
Robotic Block Laying
Contractor:
John Sisk & Son Ltd (E05 Quebec)
Robotic Block Laying | John Sisk & Son Ltd (E05 Quebec)
Category: Innovation in Construction
Innovation: Robotic Block Laying
Contractor: John Sisk & Son Ltd (E05 Quebec)
Sisk have managed to turn a vision into reality. Through investment, collaboration with industry partners, research and product development as leaders in innovation, Sisk is committed to leading on innovation, such as construction robotics, in order mitigate construction safety and wellbeing hazards, while also delivering on our lean and sustainability strategic objectives. We wish to be seen as innovators in the industry and send a strong message to stakeholders in the markets in which we operate that we are serious about developing and implementing technology that is waiting to be adopted.
We believe that the investment in researching, piloting and implementing technology that reduces the risk of accidents and injuries, while also prolonging the working career of a diminishing cohort of skilled trades is invaluable. Moreover, when you consider that together with an innovation which not only enhances the human sustainability factors, but also increases productivity on site, this is an enabler for Sisk to offer our clients better value for money through, better productivity, a reduction in project timescales, overall better quality and a wholly leaner approach to the installation of brickwork and blockwork on our projects. For us, this is the definition of Construction Excellence.
Innovation in Construction
In proud association with Autodesk Construction Cloud™
BIM Excellence
In proud association with CitA
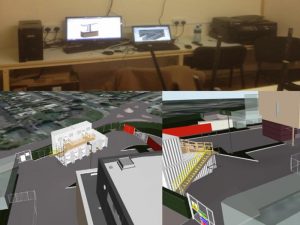
Project:
Waterford Advanced Technology Building
Contractor:
Clancy Construction
Waterford Advanced Technology Building | Clancy Construction
Category: BIM Excellence
Project: Waterford Advanced Technology Building
Contractor: Clancy
Client: IDA Ireland
Lead Architect: van Dijk
Contract Value: €5.25m
In June of 2019 Clancy completed work on a new state of the art Advanced Technology Building (ATB) in Waterford. This ATB for IDA Waterford was designed and delivered to provide high quality accommodation to FDI clients.
Clancys are an SME Main contractor who’s many projects work in the realm of €5 million or less. We understand the balance of technology and people and the benefits that arise as a result. In a lot of ways implementing BIM and Digital Strategies on a €5 million euro project like the advanced technology Building is far more difficult than on a €200 million euro project where clients may have different expectations and requirements.. However that doesn’t stop us trying, and to this day we continue to innovate within and educate our supply chain and partners to ultimately provide a better service to our most valued clients. By being willing to examine our processes and lead our organization through adopting new technologies, we are ensuring project success like we achieved for the IDA on this project. Aligning our technology strategy to our overall goals, we are now able to not only consistently capture critical project data, but also analyse it to implement continuous improvement across our company – with a special focus on health, safety, and quality

Project:
‘No.26’ Carolyn House, Croydon
Contractor:
JJ Rhatigan & Company
'No.26' Carolyn House, Croydon | JJ Rhatigan & Company
Category: BIM Excellence
Project: ‘No.26’ Carolyn House, Croydon
Contractor: JJ Rhatigan & Company
Client: HSBC Pension Fund (UK) Limited
Lead Architect: Liam Russell Architects
Contract Value: £32.5m
JJ Rhatigan recently completed a major 23 storey, 183 apartment build-to-rent scheme Carolyn House, Croydon where a ‘Golden Thread of Building Information’ initiative was implemented digitally. The initiative demonstrates BIM excellence applying best practice in project delivery through the use of data, Autodesk BIM360 platforms and digital assets which sets an exemplar for future projects.
The project commenced mid-2017. In the wake of the UK Grenfell Tower disaster, the industry was subject to a major interrogation in the form of an Independent Review of Building Regulations and Fire Safety with Dame Judith Hackitt publishing her final report, ‘Building a Safer Future’ in May 2018.
The report set out fundamental recommendations in respect to establishing a ‘Golden Thread’ of building information as evidence of change control and associated record keeping. The aim is to create transparency, ensure accountability for decisions and disincentivise corner-cutting.
Ultimately, JJ Rhatigan’s BIM initiative implemented the principles set out in the Hackitt report, providing an accurate digital record of fire safety / installation to safeguards those who will use, live and work in buildings in the future.
Furthermore, JJ Rhatigan have led the field in embracing new technology across their supply chain, through training and bringing subcontractors along for the journey, many of which have changed their systems on other projects as a result.
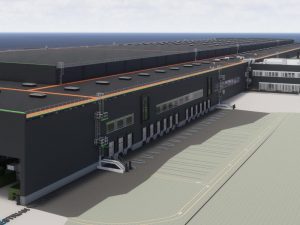
Project:
Lidl Regional Distribution Centre
Contractor:
John Paul Construction
Lidl Regional Distribution Centre | John Paul Construction
Category: BIM Excellence
Project: Lidl Regional Distribution Centre
Contractor: John Paul Construction
Client: Lidl Ireland Gmbh
Design Lead: SDS Engineering/ MCA Architecture
Contract Value: €73m
John Paul Construction are proud to have recently completed the new €73m regional distribution centre for Lidl. The facility, located on a 32-acre site in the outskirts of Newbridge, Co. Kildare combines 58,000m2 warehouse space, 20,000 m2 of cold storage space and 80,000m2 of external HGV concrete yard.
Delivering exceptional quality was the major focus at tender stage, However, project execution and delivery became equally important during tender negotiations, as the Client reduced the 16-month programme proposed for the enabling and new build works, by 3-months.
Embracing BIM processes, technology and collaborative were fundamental to the delivery of the project to meet our Clients’ requirements. The BIM tools and processes combined with innovative construction methodologies and our approach to value engineering ensured that we delivered a world class facility that exceeded all of the Clients high expectations. John Paul Constructions’ non-adversarial pursuit of excellence of BIM and all metrics; safety, considerate constructor, quality, commercial, environmental, and ultimately the endorsement of a delighted Client that makes this project a worthy entry for an Irish Construction Excellence Award.
The leadership exhibited by the John Paul Construction management team together with their, technical ability at every level and personal commitment ensured that the project was completed safely and on programme.

Project:
CLN 5 (Hyperscale Data Centre)
Contractor:
Mace
CLN 5 (Hyperscale Data Centre) | Mace
Category: BIM Excellence
Project: CLN 5 (Hyperscale Data Centre)
Contractor: Mace
Client: Confidential
Lead Architect: Sheehan Nagle Hartray Associates (SNHA)
Contract Value: N/A
Such is our success on the CLN Project, we have been seen as the leading project across the our client’s Data Centre program worldwide which is currently over 15 projects in size. Many of our innovative processes, workflows and technologies have been standardized and rolled out across our client’s worldwide program, a strategy which is led by original members of our project team in CLN. It is not only our client that has noticed our successes in terms of BIM & Innovation, we have won numerous awards internally within Mace for our achievements and digital transformation, similarly to our client, many of our workflows and processes now being standardized throughout Mace Group worldwide. We aim to continue our digital and BIM journey, by learning from other projects and also developing more innovative ways to utilise digital means as a tool for efficient building.

Project:
Center Parcs, Longford Forest
Contractor:
John Sisk & Son
Center Parcs | John Sisk & Son
Category: BIM Excellence
Project: Center Parcs, Longford Forest
Contractor: John Sisk & Son
Client: Center Parcs, Ireland
Lead Architect: Holder Mathias Architects
Contract Value: €250m
Center Parcs Ireland, set out to develop the Longford Forest Holiday Village with the aim of providing annual holiday and short breaks in this largely coniferous woodland which through careful design and management was transformed into a vibrant and diverse forest experience. The site comprises an area of 164 hectares (405 acres) and the development consisted of the construction of a sub-tropical swimming paradise, aqua sauna building, arrivals lodge, cycle centre, woodlands building, pancake house and associated amenities and facilities. Accommodation on the Village takes the form of 470 lodges of 5 different types which are described as self-catering holiday accommodation units.
Sisk, set out to delivery this project with their Digital Project Delivery (DPD) Approach utilising, 3D BIM for coordination of over 50 models from multiple disciplines from across Ireland, UK and Europe. 4D BIM was a major part of the effective project management during the construction of this project as the programme was critical to the successful delivery.
This project is a brilliant example of BIM Excellence in the Irish Construction Industry and we believe that it is worthy of recognition by Irish Construction Excellence Awards 2020.
BIM Excellence
In proud association with CitA
Third Level Course – Postgraduate or CPD
In proud association with Topcon
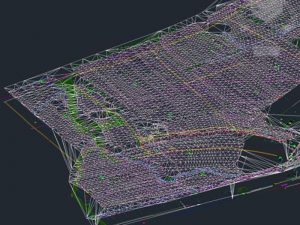
Course:
Higher Diploma in BIM for Civil Engineering & Construction
Provider:
Athlone Institute of Technology
Higher Diploma in BIM for Civil Engineering & Construction | Athlone Institute of Technology
Category: Third Level Course – Postgraduate or CPD
Course Title: Higher Diploma in BIM for Civil Engineering & Construction
Course Level: NFQ Level 8
Provider: Athlone Institute of Technology
The construction industry is facing unprecedented change, driven by digital transformation. This course is designed to equip graduates with the essential skills to act as leaders in the digital construction environment. BIM is a process involving the structured sharing and coordination of digital and non-digital information about a building project throughout its entire life cycle, from design to procurement, construction operation and management stage, all the way through to decommissioning. There is a shortage of qualified graduates capable of the efficient coordination of processes, workflows, people, assets and technology that BIM requires. Through an extensive engagement with our industrial support base we quantified this requirement for graduates. We have designed the programme to specifically equip graduates with the skill-sets to act as BIM leaders, the programme is delivered in a blended format, where students study online, supported through our extensive e-learning facilities. In addition, students take part in a workshop week each semester to allow the essential collaborative element of the programme achieve its full potential. This delivery structure allows students to effectively and sustainably combine work and study at low cost, and achieve a skill set that will enhance their own capability and the performance of organisations they serve.

Course:
CIT Certificate in Building Information Modelling (BIM) Technologies
Provider:
Cork Institute of Technology (CIT)
CIT Certificate in Building Information Modelling (BIM) Technologies | Cork Institute of Technology (CIT)
Category: Third Level Course – Postgraduate or CPD
Course Title: CIT Certificate in Building Information Modelling (BIM) Technologies
Course Level: NFQ Level 8
Provider: Cork Institute of Technology (CIT)
The School of Building and Civil Engineering at Cork Institute of Technology (CIT) has successfully delivered the 15 credit SPA Certificate in Building Information Modelling (BIM) Technologies since 2015/16. The programme started as a Springboard offering but given the rapid advances in the use of BIM in the AEC sector in recent years it has proved a very successful CPD provided support to local industry. The fifth delivery of the programme is currently in progress, and when complete, a total in excess of 100 students will have completed the programme. The participants represent the full range of disciplines and include individuals from small, medium and large enterprises. The delivery team for the programme comprises a combination of CIT academics with significant industry experience and industry professionals currently delivering BIM projects in practice.
The future vision for the programme will see it as embedded award within the newly established NFQ 8 BSc (Honours) in Building Information Modelling & Management programme. This will support industry in its transition within the digital age. At an individual level, the existing and proposed programmes offer new and exciting career opportunities for technicians and technologists within the various cognate disciplines with the AEC sector. This is in keeping with CIT’s vision which is “to empower individuals and enrich society through innovative use of knowledge”.
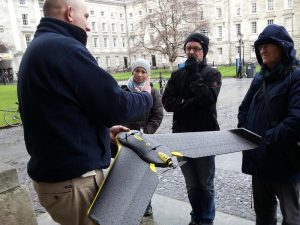
Course:
Diploma in Applied Building Repair and Conservation
Provider:
Trinity College Dublin
Diploma in Applied Building Repair and Conservation | Trinity College Dublin
Category: Third Level Course – Postgraduate or CPD
Course Title: Diploma in Applied Building Repair and Conservation
Course Level: NFQ Level 9
Provider: Trinity College Dublin
The Diploma belongs to Trinity College School of Engineering. It was developed in 2002-03 in answer to the industry’s need for expertise in historic and traditional materials and fabrics.
The main purpose is to provide the students with applied knowledge and skills on the repair and conservation of existing structures. The multicisciplinary and practical nature of the course allows us to meet the needs of industry. The combined professional background and experience of our 46 lecturers including academics, architects, engineers, archaeologists, surveyors, restoration experts (plasterers and masons, timber, metal and thatch craftsmen and quarrymen) provides a comprehensive knowledge. The course is continuously being updated to include latest developments in building conservation such as thermal retrofitting for energy performance and HBIM- historic building information modelling for heritage structures.
The course brings academic research into industry, government institutions and local authorities. Similarly, industrial outcomes and knowledge are fed into the course through the professional experience of our lecturers.
Our students come from several backgrounds and the multicisciplinary nature of the course allows them to gather knowledge on the different aspects of conservation.
The course has been approved by Engineers Ireland (EI) as meeting their requirements for continuing professional development and is recognised by the Royal Institute of the Architects of Ireland exempting their members from their Conservation (Grade III) Accreditation.

Course:
DT8155 BSc (Hons) in Quantity Surveying and Construction
Provider:
TU Dublin
BSc (Hons) in Quantity Surveying and Construction | TU Dublin
Category: Third Level Course – Postgraduate or CPD
Course Title: DT8155 BSc (Hons) in Quantity Surveying and Construction
Course Level: NFQ Level 8
Provider: TU Dublin
It can be seen that this course is playing an important role in addressing the shortage of Quantity Surveyors in Ireland. The skills graduates will obtain on the course will be valued in the property and construction industries, as they establish careers in the construction industry. The model of this learning reflects the vision of the “applied” nature of learning within the new TU Dublin and the proximity that the University has with industry.
In direct response to the unprecedented demand for Quantity Surveying graduates, TU Dublin has responded to this need in partnership with local industry. The 2015 report issued by the Society of Chartered Surveyors Ireland (SCSI), Employment Opportunities and Skills Requirements in Construction and Property Surveying 2014-2018, called for the constant collaboration between industry, SCSI and third level institutes in order to ensure the skill levels of the graduates fits the requirements of the real world. This programme is a result of this successful partnership approach. Delivered part-time.

Course:
Professional Diploma (Architecture)
Provider:
School of Architecture, Planning & Environmental Policy, University College Dublin
Professional Diploma (Architecture) | School of Architecture, Planning & Environmental Policy, University College Dublin
Category: Third Level Course – Postgraduate or CPD
Course Title: Professional Diploma (Architecture)
Course Level: NFQ Level 9
Provider: School of Architecture, Planning & Environmental Policy, University College Dublin
The role of an architect in the construction industry is complex; it ranges from building designer, to client professional advisor, to design team leader, to contract administrator; architects are educated in design and materials, in the context of history and culture.
Their responsibilities are onerous; architects owe obligations to their clients, to those on the teams designing and constructing buildings, to society, the environment and their own professional codes.
In order to carry out this role, graduates must become fully conversant in the body of knowledge of the profession and have the skill and competence to apply their knowledge. Preparing for independent practice as a professional, through the Professional Diploma, enables students to develop key skills in research, critical analysis, objectivity and communication. The course supports them to become fully conversant in industry-specific practices, procedures and statutory requirements, and to understand their wider role and ethical obligations.

Course:
BSc in Construction Site Management
Provider:
Waterford Institute of Technology
BSc in Construction Site Management | Waterford Institute of Technology
Category: Third Level Course – Postgraduate or CPD
Course Title: BSc in Construction Site Management
Course Level: NFQ Level 7
Provider: Waterford Institute of Technology
The BSc in Construction Site Management has been developed in response to the construction industry’s critical need for suitably qualified and experienced Site Managers. Participants typically include those who have progressed to a supervisory/management role from a trades background and/or with substantial site experience. A full Level 7 qualification, it is delivered over 12 months via an innovative blended delivery approach combining classroom and online learning. This has proven to be attractive to both learners and their employers, facilitating student flexibility and ensuring that companies retain and upskill staff while remaining in the workplace. The intended participants of this course have historically suffered from a lack of appropriate educational opportunities and many have had to overcome significant personal challenges in returning to formal education. With these issues in mind, the course places a strong emphasis upon recognising and incorporating the learner’s experiences into the learning process moving away from teaching to learning that embraces reflection, discussion and guided development. The curriculum focuses upon the development of both construction-specific competencies and broader personal and professional skills. Through this educational process, graduates of the course have grown in confidence and are now assured in their role as Construction Management professionals.

Course:
Certificate in Building Information Modelling (BIM) with Revit
Provider:
Institute of Technology Tralee
Certificate in Building Information Modelling (BIM) with Revit | Institute of Technology Tralee
Category: Third Level Course – Postgraduate or CPD
Course Title: Certificate in Building Information Modelling (BIM) with Revit
Course Level: NFQ Level 6, 10 ECTS Credit module
Provider: Institute of Technology Tralee
This programme serves as a basis for IT Tralee to function at the core of the local Building Information Modelling (BIM) community of practice.
Learners are provided with a platform for practicing 3-D building modelling, attaching and editing associated information, developing that information through the project stages and exchanging it using advanced tools and internationally agreed formats. In a work-friendly, flexible online structure, IT Tralee acts as a hub for participants of multiple disciplines to engage each other to experience how BIM is implemented on projects. Content is linked to their current practice and ability so that they are able to use their newly acquired skills right away.
The course is a single 10 ECTS Credit module. Through lectures and project work, students create model content as a basis for collaborative exercises. Lectures demonstrate realistic workflows and how they are improved through the incorporation of the same BIM techniques that are being learned. Learners engage on their own terms, using their own experiences to the benefit of all.
Third Level Course – Postgraduate or CPD
In proud association with Topcon
Construction Product Innovation
In proud association with Irish building magazine
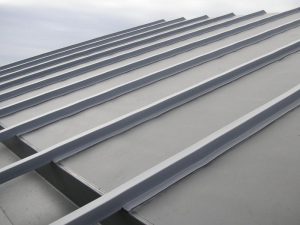
Product:
Renolit Alkorsolar
Company:
Laydex Building Solutions
Renolit Alkorsolar | Laydex Building Solutions
Category: Construction Product Innovation
Product Name: Renolit Alkorsolar
Company: Laydex Building Solutions
RENOLIT ALKORSOLAR – The fastening system of choice for flat and pitched roofs. The RENOLIT ALKORSOLAR system brings a huge change to the way in which photovoltaics are fixed to single ply membrane. 100% Secure, hot-air welded to the surface of the waterproofing with no additional ballast. The ALKORSOLAR profile a lightweight solution for the secure installation of solar panels on synthetic roofs without perforating the waterproofing.
Discover 5 significant reasons for choosing RENOLIT ALKORSOLAR:
- Lightweight but very strong. Depending on the choice of the solar panels and the aluminium construction, minimal extra weight.
- Fully watertight. No penetration of the roofing membrane. Saves time, a very simplistic system.
- Quick and easy to install. Easy installation and suitable to all types of PV and solar thermal systems.
- Easy to maintain. All elements are easily accessible for maintenance.
- Surprisingly versatile. Ideal as a carrier system for securing façade materials on the roof.
The ingenious features of RENOLIT ALKORSOLAR profiles are also evident in new alternative applications for the finishing of buildings. The lightweight profiles may also be used as a carrier profile for securing cedar shingles, aluminium composite sheets, timber planking or even trellising for vegetation.
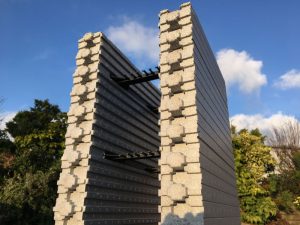
Product:
Altherm ICF (Insulated Concrete Formwork)
Company:
Altherm ICF
Altherm ICF (Insulated Concrete Formwork) | Altherm ICF
Category: Construction Product Innovation
Product Name: Altherm ICF (Insulated Concrete Formwork)
Company: Altherm ICF
The future is in Nearly Zero Energy Buildings, and industry leaders are advocating the use of new and innovative construction materials in order to meet the European Energy Performance of Buildings Directive.
Altherm ICF is one of the innovations created by the industry in direct response to the demand for change and aims to change the built environment. This Irish made, NZEB-ready Insulated Concrete Formwork system consists of two EPS panels spaced apart by high strength polypropylene webs. This system forms a fully insulating, permanent shuttering mould into which concrete is poured. Its many advantages mean that ICF is becoming an increasingly popular choice across all kinds and size of build.
Once cast, the concrete core not only provides the necessary structure for the building with the structure’s lifetime durability, but also integrates with the ICF to provide superior sound insulation, and with U-values of 0.20/m2k or lower being easily achievable, all adhering to the latest fire safety standards.
At less than 3.5kg each, the forms are a user-friendly system to build, with all of the related handling and safety benefits. Due to its innovative design, this increases speed of construction, reduces waste and meets the standards of the Building Regulations 2019 Part L – Conservation of Fuel and Energy.
The powerful combination of the patented, reversible interlock, EPS composition, innovative web design and web spacing result in a simple, strong framework system that requires less support during installation. The result is straight, flat and plumb walls and minimal wastage.
The response to Altherm ICF has been extremely positive. Richard Callaghan of Delphi Design Architects and Planners says that it’s a fast and efficient way to achieve a well-Insulated structure, with extremely low thermal bridging at critical junctions.
The benefits of Altherm ICF can be clearly seen on site. It is very lightweight, eliminating the need for heavy craneage, and significantly reducing the risk of personal injury on site. The convenience of its all-in-one system lends itself to significantly shorter build times. Walls can be erected in any weather and programmes require minimal lead-time as the product can be delivered directly to site from their manufacturing plant in Dublin.
Altherm ICF enables significant reductions in build duration compared to traditional building methods.
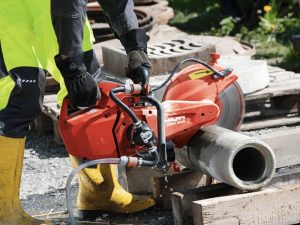
Product:
DSH 600-X with DSH-P
Company:
Hilti (Fastening Systems) Ltd
DSH 600-X with DSH-P | Hilti (Fastening Systems) Ltd
Category: Construction Product Innovation
Product Name: DSH 600-X with DSH-P
Company: Hilti (Fastening Systems) Ltd
DSH 600-X petrol saw is the newest addition to Hilti’s petrol saw portfolio. With 66 cc two-stroke engine weighing only 9.1 kg, it is the lightest and most compact saw in the portfolio. The new design will bring the user better balance and versatility in both horizontal and vertical cuts to concrete and metal. Achieving a cutting depth of 125 mm with a 300 mm blade it also gives more productivity and thus savings to the user on materials and versatility. With the attachable DSH-P water pump the user can negate the need for a pump operator or expensive electronic water pump altogether while keeping the user safe from the generated concrete cutting dust.
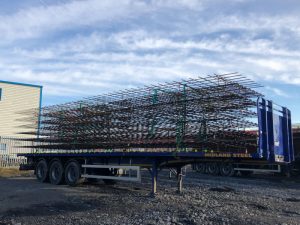
Product:
FasterFix Modular Rebar
Company:
Midland Steel Reinforcement Supplies
FasterFix Modular Rebar | Midland Steel Reinforcement Supplies
Category: Construction Product Innovation
Product Name: FasterFix Modular Rebar
Company: Midland Steel Reinforcement Supplies
Midland Steel supply FasterFix Modular Reabr panels to the Irish and UK construction markets. This off-site prefabrication saves up to 75% of time when compared to the traditional on-site method of steel fixing. This product gives the client a distinct time and quality advantage over the traditional method and requires as little as two steel fixers to install the panels on-site. From our experience during previous projects, a panel up to 50 m2 can be installed and fixed under 15 minutes. These panel are pre- slung to allow an efficient installation process and are supplied with a Temporary Works Design Certificate and an installation key plan sequence.
The key advantages of Midland Steel’s Prefabricated Double Skin Slab Reinforcement product are;
- Reduces on-site steel fixing time
- Counteracts the issue of a lack of skilled on-site labour
- Increases the efficiency of reinforcing steel installation on-site
- Reduces the number of processes involved in comparison to the traditional method
- Saves the client on labour costs
- Increases on-site safety with the elimination of loose bas and the reduction in on-site workers
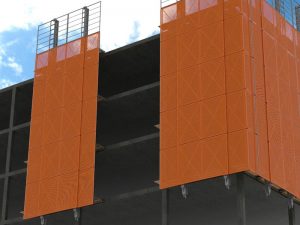
Product:
Ascent 200
Company:
RMD Kwikform
Ascent 200 | RMD Kwikform
Category: Construction Product Innovation
Product Name: Ascent 200
Company: RMD Kwikform
Ascent 200 is the next generation debris protection screen system. The system was designed to provide complete protection for workers and the general public during high-rise construction projects. Its features and benefits range from a new and stronger single depth mast, a choice of five different cladding options (including advertising and branding possibilities) and hydraulic climbing to opening slab jaw brackets and retrievable accessories. These make Ascent 200 top of the class when it comes to safety, versatility, saving money and time.
Ascent 200 addresses the challenges of major contractors and customers and offers a solution that meets the requirements of a changing market.
Ascent 200 is going to be launched in November and will be available in all our operating countries.
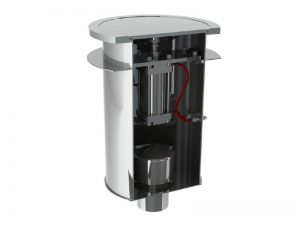
Product:
Stainless Steel Pneumatic Gullies
Company:
RTC
Stainless Steel Pneumatic Gullies | RTC
Category: Construction Product Innovation
Product Name: Stainless Steel Pneumatic Gullies
Company: RTC
This product was fully designed, tested and built in Ireland in an ISO9001:2008 factory in Wexford, commercialised by RTC, Tipperary. It was built to meet the demanding requirements of a world leading pharmaceutical factory setting up in Ireland.
The products have since been used in many more world leading factories in Ireland, and also in USA, Canada, Israel, Benelux, Switzerland, UK, Portugal. It has led to Kent Stainless growing employment to a level of 120 employees and RTC growing to 15 employees. It is now leading us to design new complementary products to this sector and the higher value-added ranges we develop keep international competitors at bay.
Features / Benefits:
- Manufactured from grade 304 or 316 stainless steel.
- Fixed height.
- High flow rate.
- Can be used in light and heavy-duty areas.
- Side outlet option available.
- Supplied with foul air trap and holding flange.
- The pneumatic cylinder is highly corrosive and acid resistant.
- Can be incorporated into channels
Construction Product Innovation
In proud association with Irish building magazine
Construction Product Innovation – Digital
In proud association with Irish building magazine

Product:
Leica DSX
Company:
Leica Geosystems – Part of Hexagon
Leica DSX | Leica Geosystems - Part of Hexagon
Category: Construction Product Innovation | Digital
Product Name: Leica DSX
Company: Leica Geosystems – Part of Hexagon
Unlike any other GPR solution, the Leica DSX maximises the productivity of construction companies involved in breaking ground thanks to cutting-edge DXplore software, automating data analysis and turns it into clear and actionable information for any user within minutes.
Following the HSG47 guideline for avoiding danger from underground services and PAS128 specification for underground utility detection, DSX with DXplore incorporate both guidelines by supporting import of utility records to the project, entering of Points of Interest (POI’s) based on site reconnaissance and detecting results from cable locator surveys.
For users who need output in the local coordinate system, DSX solution allows configuration of GNSS antennas through DXplore and real-time streaming of coordinates for the most accurate utility mapping application.
The 3D georeferenced map of underground utilities can be used in any CAD and BIM software for further processing, planning and overlaying.

Product:
Construction Camera
Company:
Evercam Ltd
Construction Camera | Evercam Ltd
Category: Construction Product Innovation | Digital
Product Name: Construction Camera
Company: Evercam Ltd.
Evercam Construction Cameras, launched in 2015, are currently used by over 50 of Ireland’s leading construction companies. With almost 150 projects currently live in Ireland and the UK, our company has grown fast to become the main provider in Ireland of such services and is growing quickly in the UK.
Our technologies such as video analytics to count vehicles, equipment or people on site are cutting edge.
We have been at the forefront of working with clients to develop novel ideas such as overlaying 4D BIM models on top of time-lapses for an AR experience.

Product:
GTL-1000
Company:
Topcon Positioning Ireland
GTL-1000 | Topcon Positioning Ireland
Category: Construction Product Innovation | Digital
Product Name: GTL-1000
Company: Topcon Positioning Ireland
The latest innovation from Topcon is completely transforming the vertical construction verification process. The GTL-1000 completes a full new vertical construction workflow that is simple to execute for site engineers, reduces project time, material use and cost while also making the construction process quicker.












