Congratulations to the Winners of the
Irish Construction Excellence Awards 2020
Winners by Award Category
Commercial Over €10m
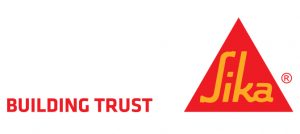
In proud association with SIKA Ireland
Project:
1-6 Sir John Rogerson’s Quay (1SJRQ)
Contractor:
John Paul Construction
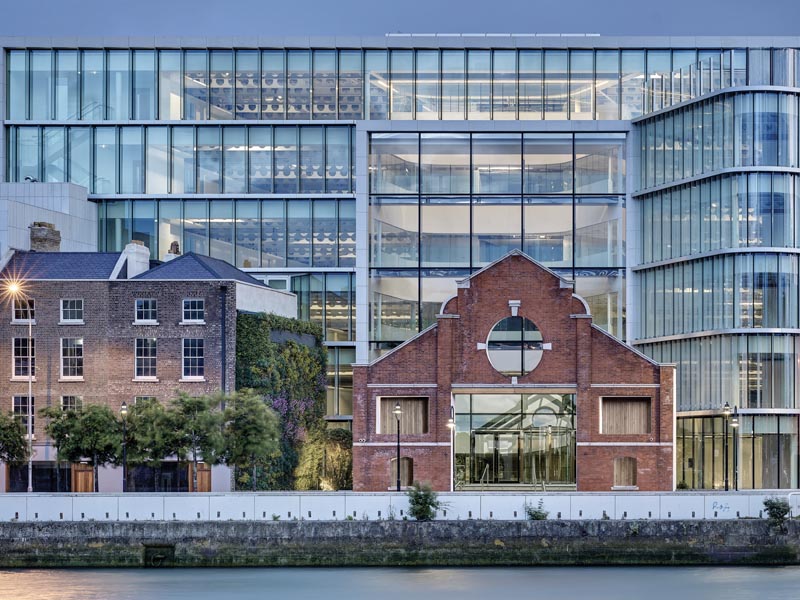
1-6 Sir John Rogerson’s Quay (1SJRQ) | John Paul Construction
Category: Commercial Over €10m
Project: 1-6 Sir John Rogerson’s Quay (1SJRQ)
Contractor: John Paul Construction
Client: Hibernia REIT
Lead Architect: Henry J Lyons Architects
Contract Value: €47 million
1-6 Sir John Rogerson’s Quay (1SJRQ) is a mixed-use development comprised of 2 retail units and 10,487m2 of office space spread over six floors. The building overlooks the River Liffey with a subterranean carpark, lockers and shower facilities. No.2 and 4 & 5 Sir John Rogerson’s Quay are areas of conservation within the project. No.2 is the remnants of an old tram depot which retains a redbrick façade, creating a dramatic entrance to the property from the main street. This leads into a landscaped courtyard before entering the 6-storey atrium of the new construction. No. 4 & 5 were previously Georgian houses that have now been renovated into office spaces on the upper floors connecting into the new main building. The ground floor of no. 4 & 5 has been earmarked for a café/bar, opening into a three-story glazed atrium courtyard to the rear of the building. This atrium separates no. 4 & 5 from the office units of the new building.
Sir John Rogerson’s Quay is the third phase in an overall redevelopment of the area by the client. Works also included a reinstatement of cobbled streets, additional granite kerbs and footpaths, and new landscaping to the streetscape. 1SJRQ, with its neighbouring buildings, the Observatory, 1 Windmill Lane (1WML) and 2 Windmill Lane (2WML), have re-branded Dublin’s Windmill Quarter.
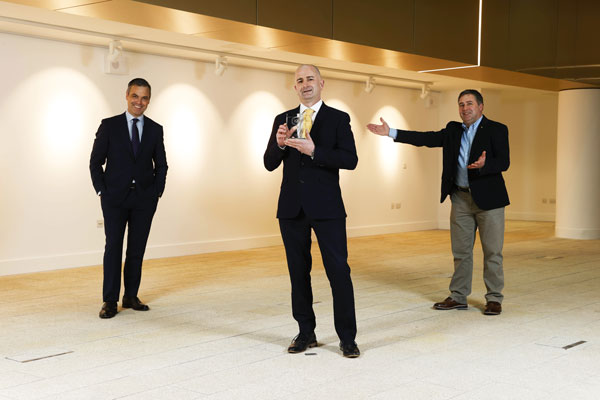
Liam Kenny, Mark O’Shea (John Paul Construction), John Sheridan (Sika)
Commercial Under €10m
Project:
The Irish Stock Exchange
Contractor:
Duggan Brothers (Contractors) Ltd
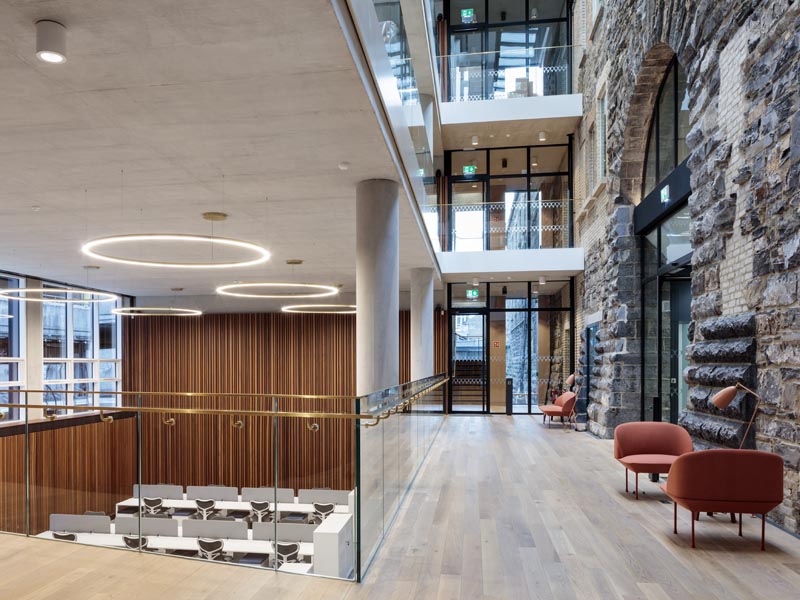
The Irish Stock Exchange | Duggan Brothers (Contractors) Ltd
Category: Commercial Under €10m
Project: The Irish Stock Exchange
Contractor: Duggan Brothers (Contractors) Ltd
Client: The Irish Stock Exchange (Euronext Dublin)
Lead Architect: Henry J Lyons
Contract Value: €9.5 million
The classical grandeur of the Armoury building on the historic streetscape of Foster Place has been brought back to life as a significant renovation and extension to the Irish Stock Exchange (Euronext) offices in the city centre, which has been home to the Exchange for over 200 years.
The project aimed to reveal the character of the historic buildings by carrying out a sensitive restoration. A light filled atrium mediates between the Armoury and the new open plan office extension, revealing a highly articulated cut limestone wall, with impressive arched openings which had been infilled during previous extension works. The new building is a finely detailed and crafted contemporary building comprising, fair-faced and board-marked concrete structures, natural timber linings, welded aluminium balustrades and welded and polished brass details, with all elements responding to tight tolerances in their execution.
A complex series of routes for services in the existing buildings provide state of the art facilities including new heating, cooling, power and data to provide modern office facilities to the Exchange.
The 3 buildings create a charming mix of heritage and modern office space to provide a state of the art working environment for all of the Exchange staff under one roof.
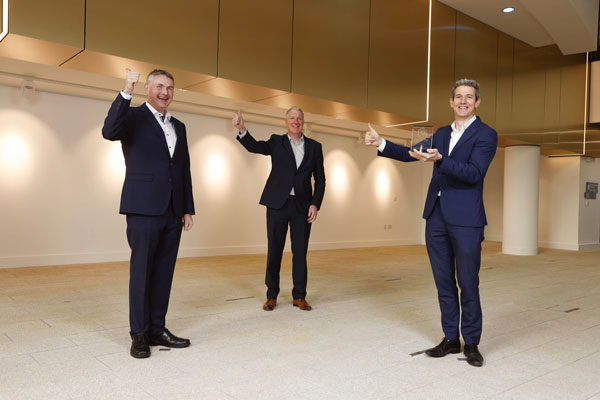
Eddie Cleary, David Duggan, Seamus Duggan (Duggan Brothers)
Industrial Over €10m

In proud association with CPAS
Project:
BioCork2 – Delivering Suite 3 to JSI
Contractor:
John Sisk & Son
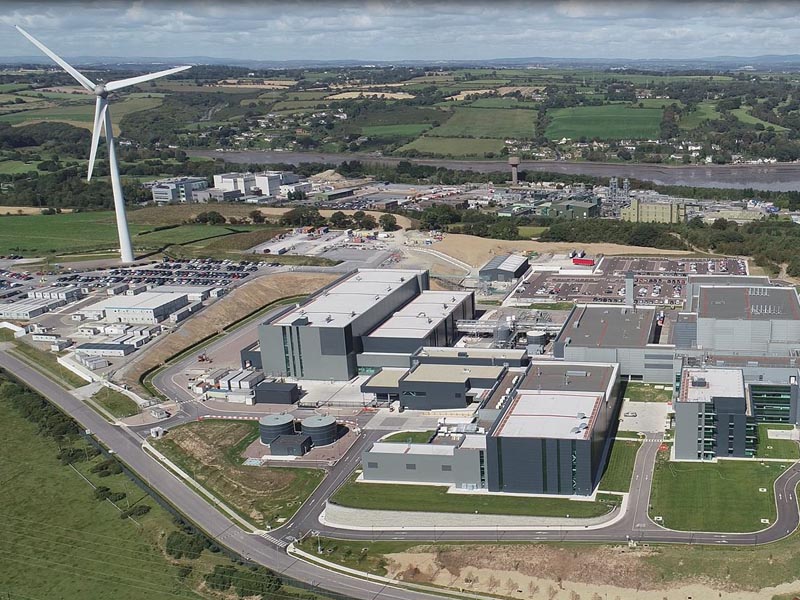
BioCork2 – Delivering Suite 3 to JSI | John Sisk & Son
Category: Industrial Over €10m
Project: BioCork2 – Delivering Suite 3 to JSI
Contractor: John Sisk & Son
Client: Janssen Sciences Ireland
Lead Architect: Project Management Group
Contract Value: €300m
In the context of Biopharma Life Science projects, this truly was an iconic development and one which Sisk is extremely proud to have been involved with. In terms of scale, complexity and the challenge of working and interfacing with a live manufacturing campus, it elevated our team to new levels. The success of this project was down to the alignment of Sisk and the construction teams with Johnson & Johnson’s core values and objectives. We understood that the patient lies at the heart of everything Janssen does and we, in turn, created a safe and open culture that brought out the best in every person that worked on the project.
This alignment meant that we delivered a site unrivalled in terms of safety performance. Over 5000 people came through the gates and everyone returned home safely to their families each evening. Despite multiple interfaces, we never once disrupted daily operations at the existing facility which is a key manufacturing site in the Janssen network. Sisk employed the most innovative approach to accomplishing the quality demanded for this type of facility while all the time realising the significance of the schedule and the urgency to deliver vital medicines to patients all over the world.
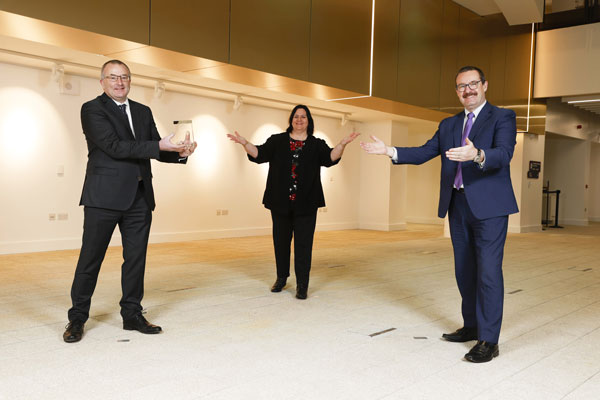
Tom Wall (John Sisk & Son), Frances McNally (CPAS), Donal McCarthy (John Sisk & Son)
Industrial Under €10m
Project:
IDA Advanced Technology Building Waterford
Contractor:
Clancy Construction
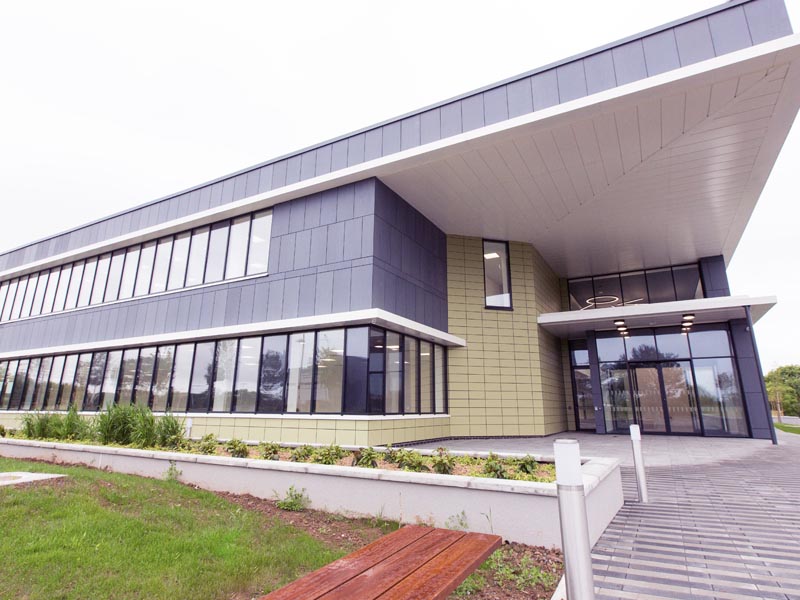
IDA Advanced Technology Building Waterford | Clancy Construction
Category: Industrial Under €10m
Project: IDA Advanced Technology Building Waterford
Contractor: Clancy Construction
Client: IDA
Lead Architect: van Dijk Architects
Contract Value: €5.25 million
The testimonials received from the client and design team speaks volumes for how Clancy and its site management team managed and completed the Advanced Technology Building (ATB) for IDA Ireland in Waterford. The team exceeded expectations for both client and design team in their collaborative approach to managing the project.
Part of our mission is to continuously improve and adapt to the newest industry standards and technologies available to the construction industry. This is driven by the young and energetic team within the company and guided by the excellent resources provided by Lean Construction Ireland.
The success of this project proves that Clancy is amongst the leaders in Irish construction for innovation and lean thinking. Areas such as BIM Modelling, Last Planner System coupled with their internal quality management system and safety system proves that Clancy can deliver top quality projects on budget and on time.
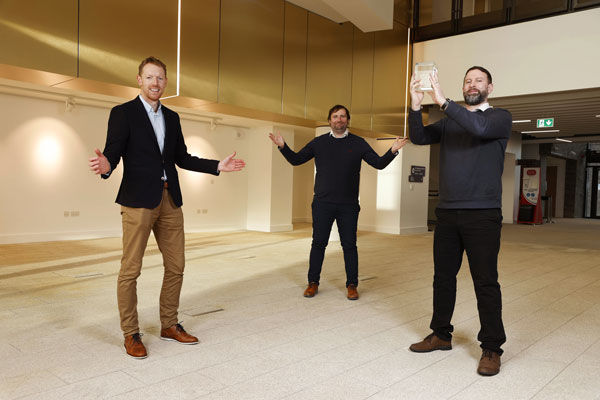
Aidan Maher, Brian Cass, Brian Warren (Clancy Construction)
Civil Engineering

In proud association with Diatec
Project:
Haulbowline Island East Tip Remediation Project
Contractor:
P.J. Hegarty & Sons
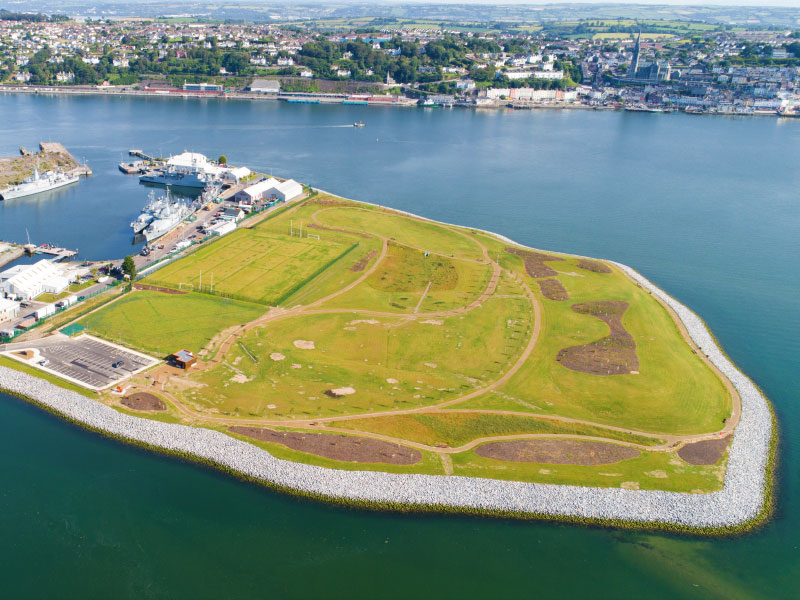
Haulbowline Island East Tip Remediation Project | P.J. Hegarty & Sons
Category: Civil Engineering
Project: Haulbowline Island East Tip Remediation Project
Contractor: P.J. Hegarty & Sons
Client: Cork County Council
Architect: RPS
Design Engineers: PJ Hegarty & Sons via Sirius Group
Contract Value: €10 million
The remediation of the East Tip on Haulbowline Island has seen 650,000m3 of steelworks waste, a negative legacy of the Island’s industrial past, transformed into a magnificent public recreational amenity for the beneficial use of local residents, the local workforce and visitors alike (www.magnifly.ie/thejourney). With Haulbowline’s history as the location of the only steelworks ever to operate in Ireland this was a unique journey fraught with many challenges. It required the application of innovative and bespoke engineering solutions from project initiation through to completion.
P.J. Hegarty & Sons delivered the product on time and under budget and the project provides a template for the successful delivery of public sector projects. Considering the extensive contractual risks presented by the uniqueness of the site, nature and characteristics of the waste material and location within Cork Harbour, this is a significant achievement.
The project is a true testament to the ingenuity, Skill, Experience and Perseverance of P.J. Hegarty & Sons. The project is also a testament to the power of civil and environmental engineering to lift the human spirit. Cork Harbour has been transformed by the remediation of the East Tip and it is a landmark project for excellence in Irish engineering and its positive impact on society.
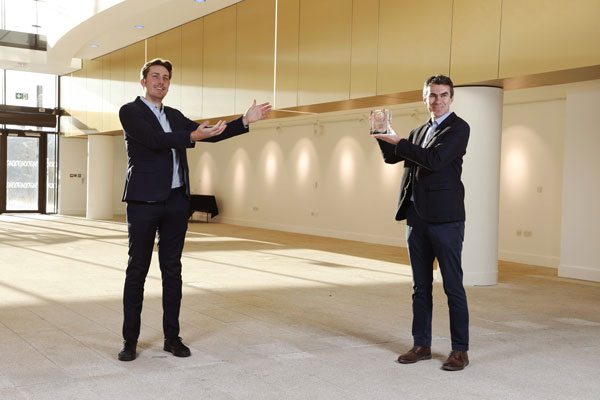
Rory Harpur (Diatec), Maurice Killeen (P.J. Hegarty & Sons)
Education Building
Project:
Trinity Business School
Contractor:
JJ Rhatigan & Company
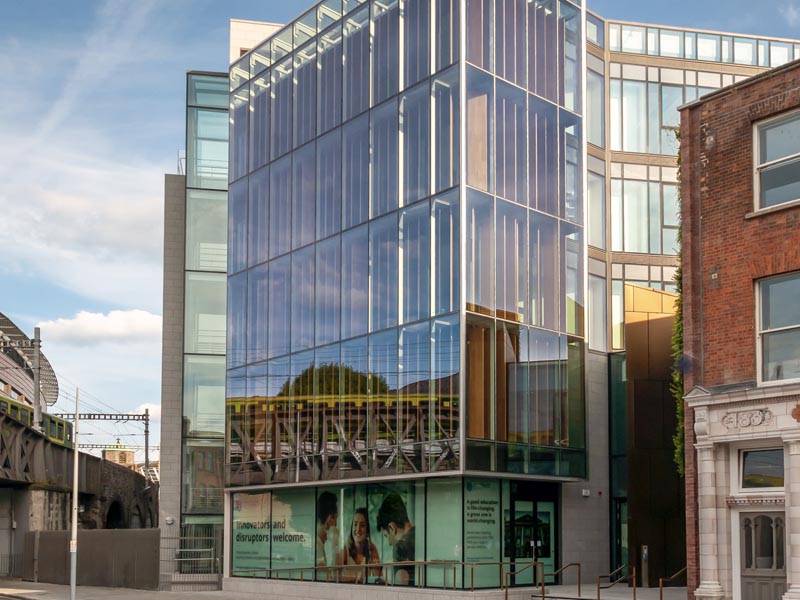
Trinity Business School | JJ Rhatigan & Company
Category: Education Building
Project: Trinity Business School
Contractor: JJ Rhatigan & Company
Client: Trinity College Dublin
Lead Architect: Scott Tallon Walker
Contract Value: €48 million
Trinity Business School truly was a complex project. As the main contractor, JJ Rhatigan brought a confidence and a deep level of experience to this city centre development. The collaborative approach taken from the outset was key to this project’s delivery and reflects the mutual respect and trust we enjoy with our client, Trinity College Dublin (TCD), our project design partners and subcontractors, together with Dublin City Council, city transport authorities and Irish Rail. From the installation of 12 ton beams within the auditorium, involving meticulous traffic management, to the precision engineering required to fit the helical staircase, all construction was carried out with relatively little disruption to campus life of TCD.
As a registered Heritage Contractor, we have the specialist conservation and restoration skills required to breathe new life into the protected buildings of Pearse Street. As a BIM level 2 project, we led the process communicating and sharing knowledge across all aspects of the build with every project stakeholder.
JJ Rhatigan is proud to have successfully delivered the new Trinity Business School. The development features nZEB energy performance achieved through a combination of passive design and low energy building and provides an enhanced educational environment for generations to come.
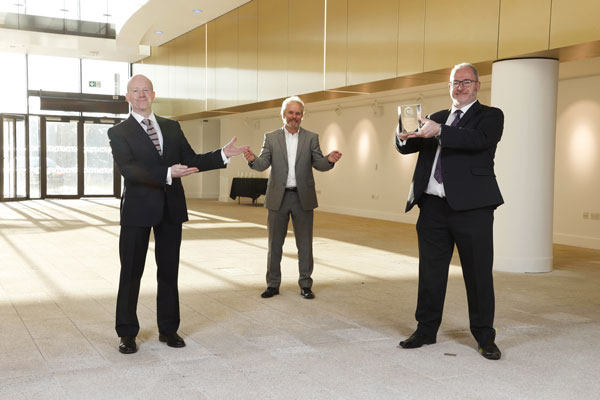
Tom Armstrong (TCD), David Cahill (STW), Enda O’Connor (JJ Rhatigan & Company)
Healthcare Building
Project:
CUH Radiation Oncology
Contractor:
BAM Ireland

CUH Radiation Oncology | BAM Ireland
Category: Healthcare Building
Project: CUH Radiation Oncology
Contractor: BAM Ireland
Client: HSE
Lead Architect: MCA Architects
Contract Value: €25 million
The new cancer treatment facility in Cork University Hospital, known as the Glandore Centre, was officially opened by Tánaiste Simon Coveney on 21st June 2019. As part of the government’s National Plan for Radiation Oncology (NPRO), the centre will provide a range of services to over 2,000 patients every year in the Munster region.
Located on the CUH campus, the three storey 8,800m2 facility includes seven radiotherapy treatment rooms, diagnostic imaging, brachytherapy superficial treatment and consultation/ examination facilities.
A critical element of the CUH RO project was the construction of the concrete shielding walls to the Radiation Treatment bunkers. These bunkers were constructed using a high-density concrete with the walls and roofs being 2.6m thick in locations. Due to the nature of Radiation Oncology buildings the project also had very complex and heavily serviced Mechanical and Electrical installations.
The new facility will be the first public hospital to use Surface Guided Radiation Treatment (SGRT). SGRT speeds up and improves the accuracy of treatment and reduces the need for immobilisation.
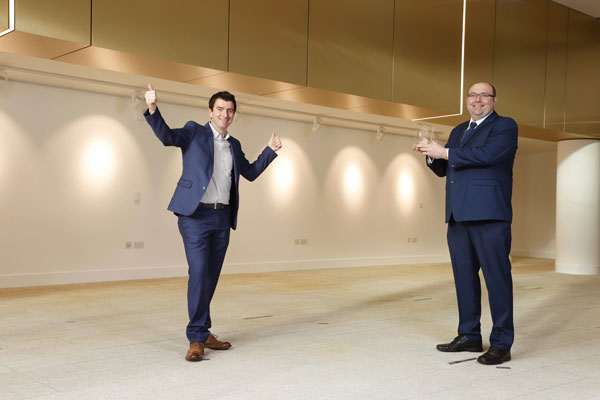
Pat Connolly, Bernard Fogarty (BAM Ireland)
Fit Out or Refurbishment Over €5m

In proud association with Surety Bonds
Project:
2 Windmill Lane (2WML)
Contractor:
John Paul Construction
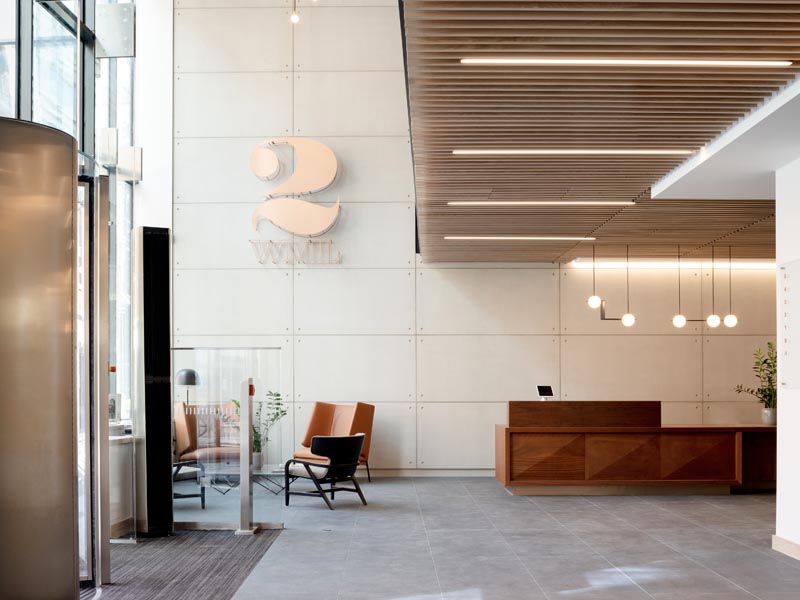
2 Windmill Lane (2WML) | John Paul Construction
Category: Fit Out or Refurbishment Over €5m
Project: 2 Windmill Lane (2WML)
Contractor: John Paul Construction
Client: Hibernia REIT
Lead Architect: MOLA Architecture
Contract Value: €18 million
2 Windmill Lane (2WML) is the final piece of Hibernia REIt’s spectacular multi-award-winning Windmill Quarter. 2WML comprises the re-development of the existing Hanover Building within the SOBO district. Works included extensive re-modelling and upgrading of the existing 5 storey office block. Additional floors as well as extra width were added to create a 5,800m2 development of grade A office space over 6 levels. The basement includes new staff shower/change facilities and new bicycle storage, with a 1,000 m2 ground floor gym operated by Perpetua adding to Hibernia REIt’s ambition to create a multi-use community of facilities at the Windmill Quarter.
One of the biggest challenges on 2WML was the restricted city centre site, surrounded by residential and business neighbours on all sides. From the outset of the project John Paul Construction set up the site putting the safety of the general public and local residents as the highest priority. Ongoing stakeholder communication proved to be a success during the programme. Detailed logistic plans and scheduling trackers were established to ensure the refurbishment of the building went to plan. Daily whiteboard meetings with subcontractors enabled delivery schedules to be discussed and coordinated to the highest level, thus minimising impact on the local community.
2WML, constructed to LEED Gold standard provides unrivalled commercial office space within Hibernia REIt’s spectacular, multi-award-winning Windmill Quarter, where the Docklands, IFSC and City converge.
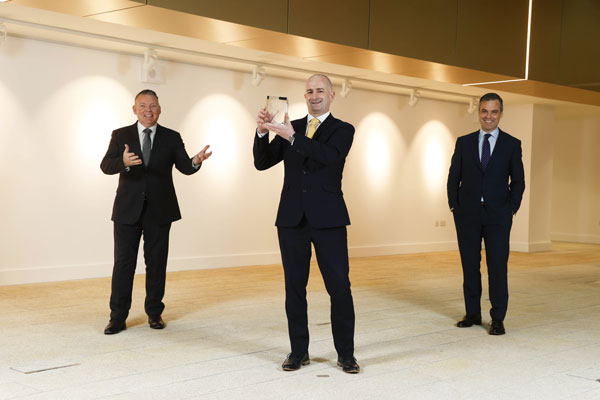
Colm McGrath (Surety Bonds), Mark O’Shea, Liam Kenny (John Paul Construction)
Fit Out or Refurbishment Under €5m

In proud association with Surety Bonds
Project:
ConsenSys
Contractor:
Sonica
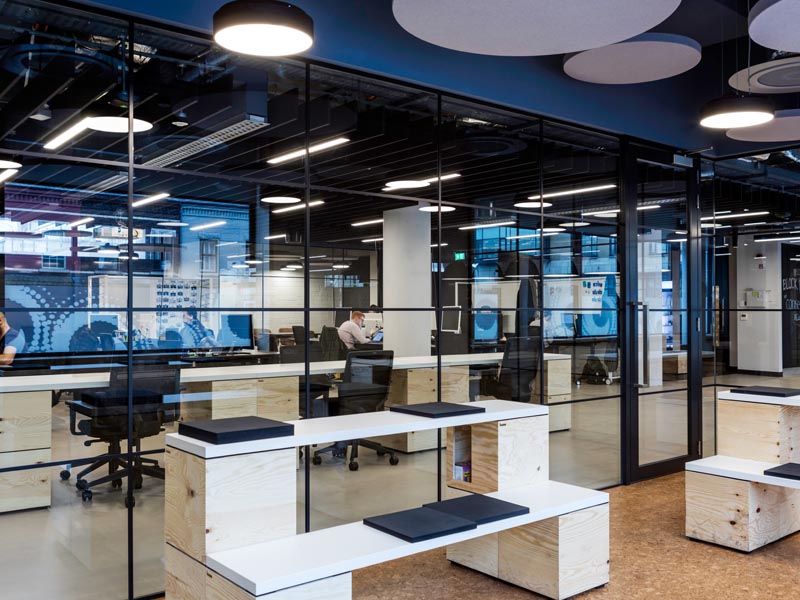
ConsenSys | Sonica
Category: Fit Out or Refurbishment Under €5m
Project: ConsenSys
Contractor: Sonica
Client: Claire Fitzpatrick
Lead Architect: Murray Osbourne (CBRE)
Contract Value: €1 million approx.
ConsenSys is a global blockchain technology company. Founded in 2014, with the Dublin “mesh” opening in just 2018, this is a company that has seen rapid growth. Until February 2019 the team had been working in a shared office set up, and when their time came to scale up, SONICA were appointed to fit out their new space.
The new office was identified in mid-2018; a ground floor, open-plan space located in Shelbourne Plaza, Ringsend Road, Dublin 2. The existing unit was bare shell & core and had never been used to house corporate offices. Our Operations team quickly moved to develop a rapid-pace programme of works to encompass the completion of CAT A landlord fit out & CAT B office fit out works. This included construction of a brand-new toilet block, alterations to existing architectural elements and new works as required to reinvent the space.
The result is a truly modern environment worthy of a company whose mission is to “enable the progress to the next generation of the Web”. The office has an industrial style and each desk & workspace is completely customisable to cater to any individual’s preference to sit, stand, collaborate etc
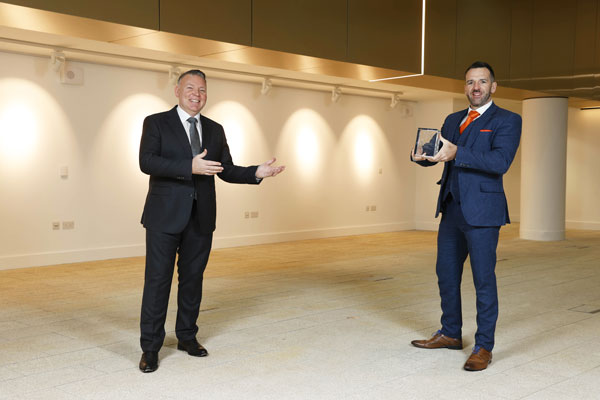
Colm McGrath (Surety Bonds), Donnacha Neary (Sonica)
Leisure or Tourism
Project:
Center Parcs
Contractor:
John Sisk & Son
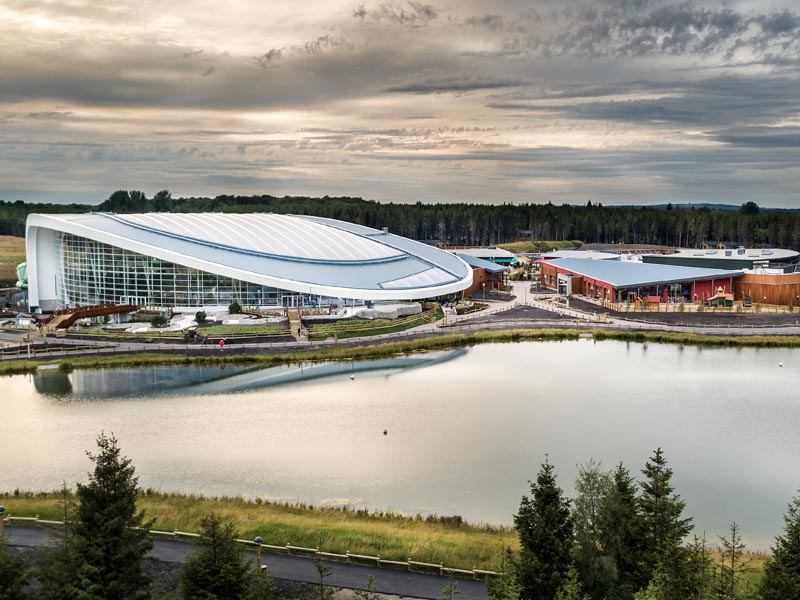
Center Parcs | John Sisk & Son
Category: Leisure or Tourism
Project: Center Parcs, Longford Forest
Contractor: John Sisk & Son
Client: Center Parcs
Lead Architect: Holder Mathias Architects
Contract Value: €233 million
Center Parcs, Longford Forest is a truly transformational project. Detailed analysis of the Irish leisure market over many years led Center Parcs to conclude that their particular leisure model would be successful in Ireland. So certain are they, that they have invested circa €250m to realise their vision and delivery a truly huge leisure development.
This transformational project provided over 1,000 construction jobs on-site throughout 2018-2019 and supported many others off-site. A great many of those employed on-site during 2018- 2019 were local residents. The development continues to be a huge local employer, with Center Parcs currently employing 1,000 persons at Longford Forest.
The project could not have been delivered successful without a hugely engaged group of very professional companies, who came together and cooperated in a truly constructive way right all through a very demanding 18-month construction period.
This project has provided a world-class family holiday destination of scale within Ireland, a very real alternative to overseas (air travel dependent) family breaks. It has allowed many Irish construction companies to excel and we believe that it is worth of recognition by Irish construction Excellence Awards 2020.
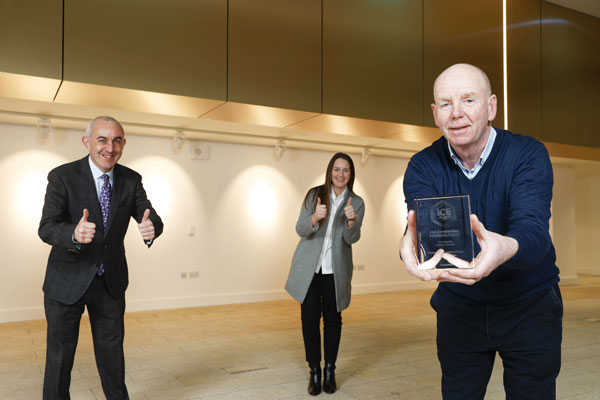
James Moloney, Kerrie Daly, Jimmy Walsh (John Sisk & Son)
Public or Heritage Building
In proud association with Davy Group

Project:
Historic Leinster House Restoration & Conservation Works
Contractor:
Duggan Brothers (Contractors) Ltd
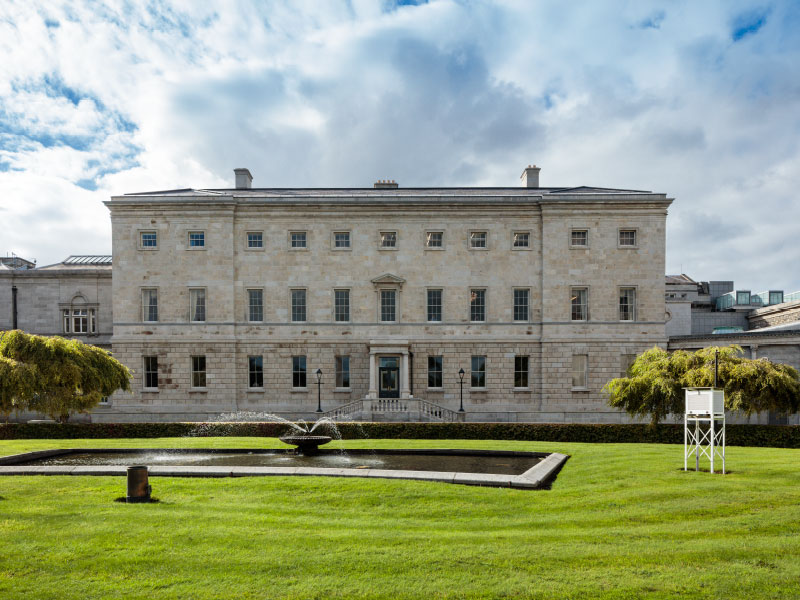
Historic Leinster House Restoration & Conservation Works | Duggan Brothers (Contractors) Ltd
Category: Public or Heritage
Project: Historic Leinster House Restoration & Conservation Works
Contractor: Duggan Brothers (Contractors) Ltd
Client: Office of Public Works
Lead Architect: Office of Public Works
Contract Value: €11.3 million
The quality of the conservation works is acknowledged to be appropriate for the most significant 18th century Town House in the State. With this extensive restoration work, Georgian Leinster House has been preserved for future generations of Members as the home of Parliamentary democracy and for our many thousands of visitors each year.
The Clients requirement in relation to Safety, Security, Fire protection, Communications and also the coordination of the Client fit-out works were met in full.
It is also acknowledged that the working environment for the members and their staff and the staff of the Houses of the Oireachtas was maintained to an exceptionally high standard, throughout the works.
Finally, Duggan Brothers are proud of their collaborative approach and attitude towards working with all stakeholders throughout all of the difficulties. This traditional approach of working in this manner and refraining from relying on the contract, is all too often forgotten in the modern era of Public Works contracts and indeed a fitting tribute to the timeless tradition of the house itself.
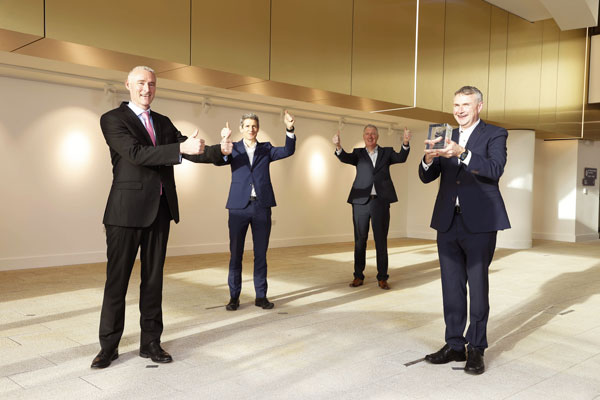
Tom Hamilton (Davy), Seamus Duggan, David Duggan, Eddie Cleary (Duggan Brothers)
Residential

In proud association with Brooks Group
Project:
Capital Dock
Contractor:
John Sisk & Son
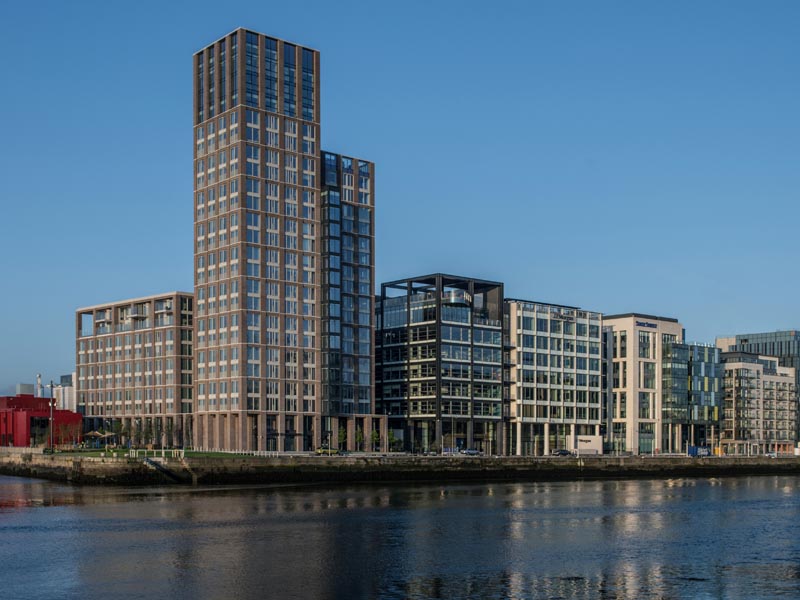
Capital Dock | John Sisk & Son
Category: Residential
Project: Capital Dock
Contractor: John Sisk & Son
Client: Kennedy Wilson
Lead Architect: O’Mahony Pike Architects
Contract Value: €245 million
The Capital Dock Residential Development has set a new standard of living for rental residents in Ireland. Set on the Dublin Docklands, Capital Dock boasts some of the best amenities offered in the market and provide some of the best views in the city.
Sisk was engaged by Kennedy Wilson to manage the construction of this 21,000m2, €245 million development. From 2016 to 2019, Sisk, together with the Design Team, Building Management Team and the Client, created a culture of collaboration and determination.
Throughout construction our Project Team faced many challenges including bad weather conditions, difficult access/egress, a tremendously busy and crowded site (with six tower cranes, four mobiles/crawlers and 1,100+ workers on site), and ongoing design changes.
These challenges were met by:
- Creating a team culture based on collaboration, excellence and safety
- Applying innovative construction methods
- Engaging superior supply chain partners
- Applying our in depth knowledge of the market
- Applying lessons learnt
- Implementing cutting edge digital tools and processes
- Implementing proven Sisk management systems and tools
Sisk is extremely proud of our involvement in one of the most successful and iconic developments in Ireland.

Mark Lohan (Brooks), Donal McCarthy, Shaun Mylles, Mossy Flynn (John Sisk & Son)
International

In proud association with Etag
Project:
International Convention Centre Wales (ICC Wales)
Contractor:
John Sisk & Son

International Convention Centre Wales (ICC Wales) | John Sisk & Son
Category: International
Project: International Convention Centre Wales (ICC Wales)
Contractor: John Sisk & Son
Client: International Convention Centre Wales
Lead Architect: Boyes Rees
Contract Value: £83 million
The new ICCW is the product of a major investment and will make Wales a prime destination for international business tourism. The result is a stunning venue specifically designed for world class conventions, events and meetings. ICC Wales provides total floor space for meetings, conferences, exhibitions and events of 26,000sqm – the equivalent size to nearly four international rugby pitches.
An £83.7m joint venture between Celtic Manor and Welsh Government, ICC Wales accommodates 5,000 delegates and includes a 4,000sqm pillar-free main hall, a 1,500 seated auditorium, 15 flexible meeting rooms, a double-height glass atrium and a 2,500sqm outdoor plaza.
The South Wales region will reap the rewards with a positive outlook including the addition of 150 jobs for ICCW and many more in the supply chain. The wider hospitality sector will also benefit as a result with increased visitor numbers. One of the first events was the high-profile 2019 UK Space Conference.
The prestigious event brought in around 1,200 delegates and 180 speakers to the venue in September 2019.

Shaun Bonner (Etag), Donal McCarthy (John Sisk & Son)
Specialist or Specialist Services Contract
Project:
Center Parcs, Longford Forest
Contractor:
King & Moffatt Building Services
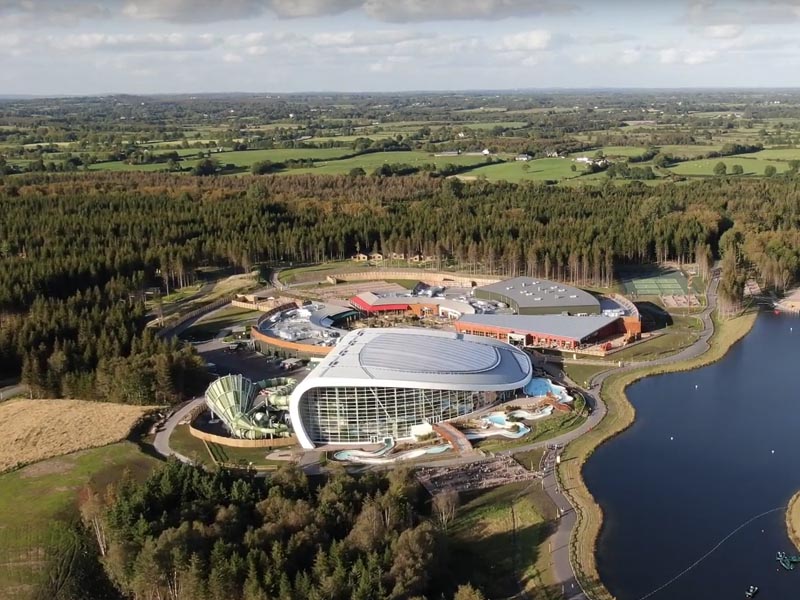
Center Parcs, Longford Forest | King & Moffatt Building Services
Category: Specialist or Specialist Services Contractor
Project: Center Parcs, Longford Forest
Contractor: King & Moffatt Building Services
Client: John Sisk & Son
Lead Architect: Holder Mathias
Contract Value: €10 million
At time of contract award, Center Parcs, Longford Forest was the biggest contract that King & Moffatt Building Services had been awarded in Ireland, making it a milestone for the company, with a contract value in the region of €10 million.
Center Parcs, Longford Forest was a marquee project for our company and a major tourism development for the country and the locality.
The project programme was the greatest challenge for our company and for the project as whole, but through teamwork and a can-do attitude this was overcome and the project was delivered on time, within budget and to the client’s satisfaction.
This was a very important project that we are very proud of and that has helped raise our company’s profile and bring it to another level in the Irish construction market.
It is a world class facility, delivered to the highest quality and we believe that King & Moffatt’s work on the project demonstrated construction excellence throughout.
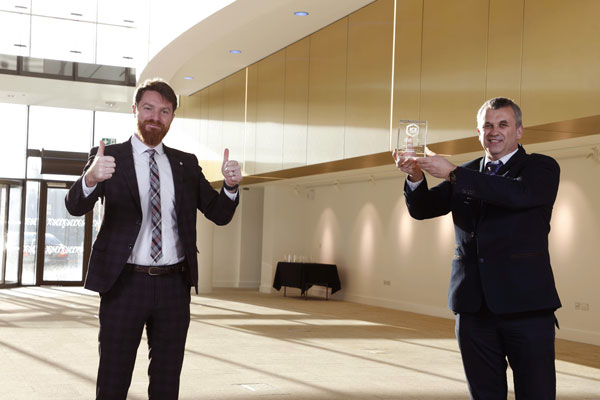
Padraic King, Brendan Sweeney (King & Moffatt)
Construction Project Manager

In proud association with Euro Executive Recruitment
Project:
James Moloney
Contractor:
John Sisk & Son

James Moloney | John Sisk & Son (Holdings) Ltd
Category: Construction Project Manager
Project Manager Name: James Moloney
Contractor: John Sisk & Son (Holdings) Ltd
Project: Centre Buildings, Center Parcs, Longford Forest
Client: Center Parcs Ireland
Lead Architect: Holder Mathias Architects
Contract Value: €100 million
Finalist comment:
Center Parcs, Longford Forest is a truly transformational project. Managing the construction of the Center Buildings element of the project on-site was a hugely positive experience. The project could not have been delivered successfully without an incredibly engaged group of very professional individuals & companies who came together and cooperated in a truly constructive way, right all through a very demanding 18-month construction period.
I feel very fortunate to have earned the trust of my employers John Sisk & Son Ltd and been asked to take responsibility for the delivery of this project. When the Center Buildings project commenced on-site I had accumulated almost 25 years of experience working as a construction project manager both in Ireland and the UK.
I been involved in many great projects previously but Center Parcs was in many ways truly transformational. It’s a career milestone through which the past and future will be measured.
This project itself is a world- class development; it has allowed many Irish construction companies and professionals to demonstrate excellence. I very much believe that it is worthy of recognition by the Irish Construction Excellence Awards 2020.
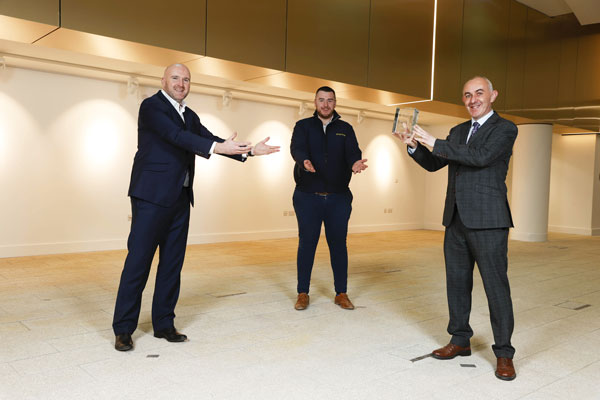
Denis Casey (Euro Executive), Ian Murphy (Euro Executive), James Moloney (John Sisk & Son)
Health, Safety & Wellbeing
Project:
John Paul Construction – Safety Leadership
Contractor:
John Paul Construction

John Paul Construction – Safety Leadership | John Paul Construction
Category: Health, Safety & Wellbeing
Initiative Name: John Paul Construction – Safety Leadership
Contractor: John Paul Construction
At John Paul Construction our safety message is simple – Worksafe – Homesafe. Our overriding commitment is that everyone goes home safely at the end of each working day and this commitment extends to the health, wellbeing and mental health of all our staff, our supply chain and all others who work on, or are affected by our operations.
This commitment is Director led and runs through everything we do as an organisation. We have a strong and committed senior management team who provide safety leadership across our projects. Our Health & Safety Management System is a well-developed and mature system, that is certified to ISO 45001 and our team of EHS professionals work closely with our individual project management teams to advise and support in the implementation of this management system.
Our Worksafe Homesafe behavioural safety programme brings our message to each and every person who works on our sites and promotes buy-in to health, safety and wellbeing at every level in a real and meaningful way.
John Paul Construction’s approach to health, safety and wellbeing continues to be recognised as industry leading through various annual awards, however we never standstill and continue to improve and innovate in order to further raise these standards in our organisation and across the construction industry.
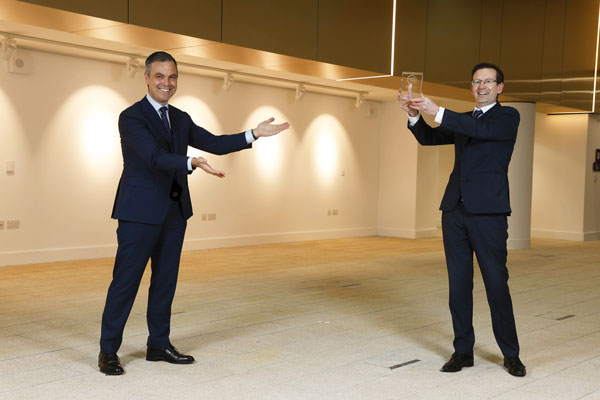
Liam Kenny, Mike McLoughlin (John Paul Construction)
Innovation in Construction

In proud association with Autodesk Construction Cloud™
Project:
Implementation of Artificial Intelligence to Construction
Contractor:
BAM Ireland
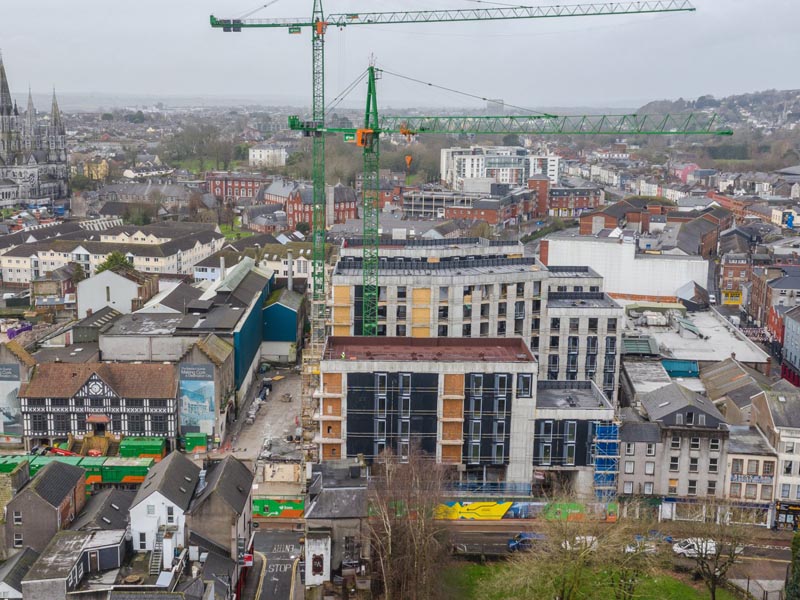
Implementation of Artificial Intelligence to Construction | BAM Ireland
Category: Innovation in Construction
Innovation: Implementation of Artificial Intelligence to Construction
Contractor: BAM Ireland
One of the often-overlooked consequences of transitioning to digital is that with the reduction of paper, there is the increased volume of digitized data and information available to use and manage.
Where information was previously lost through the cracks of the paper process, it is now retained, and this creates a new problem – which information is the most relevant right now!
BAM Ireland’s Digital Construction department partnered with software vendor Autodesk to address this problem on their construction projects, through Autodesk’s new Artificial Intelligence application “Construction IQ”.
Construction IQ looks at the interactions within the project such as how many snags have been raised and how much risk do they carry? Dash boarded results provide better understanding to the project team and allow them to respond appropriately.
From this pilot BAM Ireland found a 20% improvement for quality and safety responses, and found significant opportunities to improve their project execution and delivery.
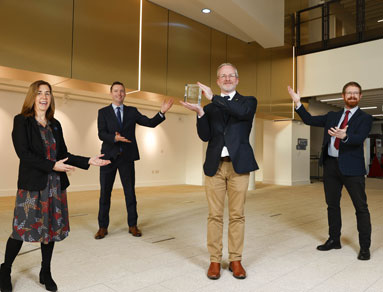
Amanda Fennell (Autodesk), Paul Brennan, Simon Tritschler, Michael Murphy (BAM Ireland)
BIM Excellence

In proud association with CitA
Project:
CLN 5 (Hyperscale Data Centre)
Contractor:
Mace
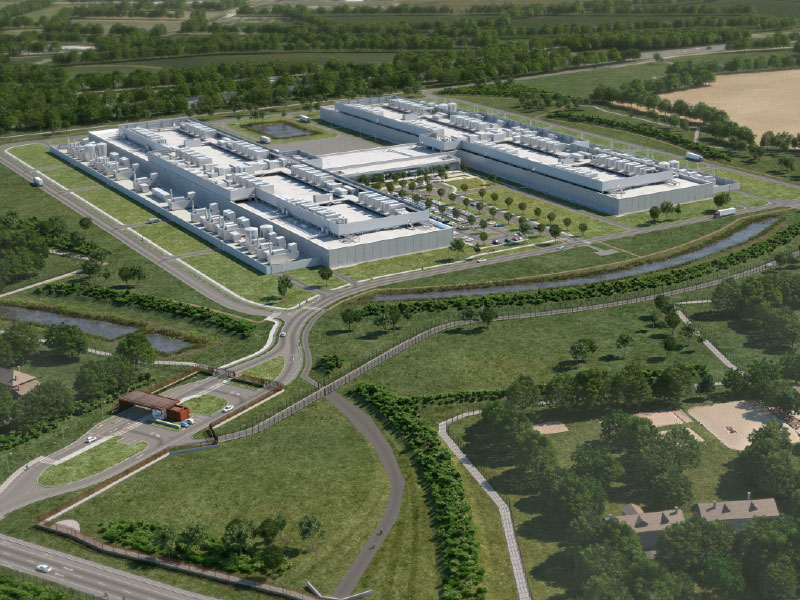
CLN 5 (Hyperscale Data Centre) | Mace
Category: BIM Excellence
Project: CLN 5 (Hyperscale Data Centre)
Contractor: Mace
Client: Confidential
Lead Architect: Sheehan Nagle Hartray Associates (SNHA)
Contract Value: N/A
Such is our success on the CLN Project, we have been seen as the leading project across the our client’s Data Centre program worldwide which is currently over 15 projects in size. Many of our innovative processes, workflows and technologies have been standardized and rolled out across our client’s worldwide program, a strategy which is led by original members of our project team in CLN. It is not only our client that has noticed our successes in terms of BIM & Innovation, we have won numerous awards internally within Mace for our achievements and digital transformation, similarly to our client, many of our workflows and processes now being standardized throughout Mace Group worldwide. We aim to continue our digital and BIM journey, by learning from other projects and also developing more innovative ways to utilise digital means as a tool for efficient building.
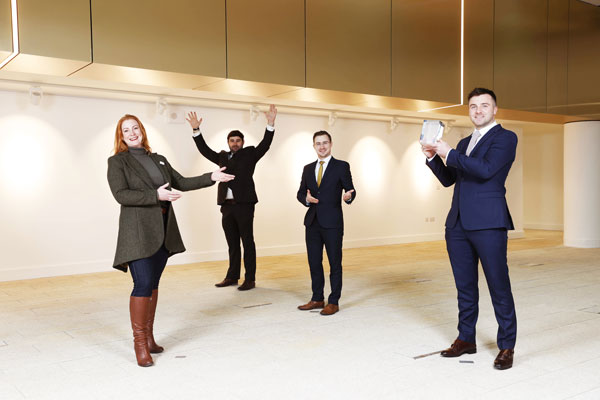
Emma Hayes (ICE Awards Judge), Daire Nolan Jakub Urbanczyk, Finn McDonagh (Mace)
Third Level Course – Postgraduate or CPD

In proud association with Topcon
Project:
BSc (Hons) in Quantity Surveying and Construction
Contractor:
TU Dublin

BSc (Hons) in Quantity Surveying and Construction | TU Dublin
Category: Third Level Course – Postgraduate or CPD
Course Title: DT8155 BSc (Hons) in Quantity Surveying and Construction
Course Level: NFQ Level 8
Provider: TU Dublin
It can be seen that this course is playing an important role in addressing the shortage of Quantity Surveyors in Ireland. The skills graduates will obtain on the course will be valued in the property and construction industries, as they establish careers in the construction industry. The model of this learning reflects the vision of the “applied” nature of learning within the new TU Dublin and the proximity that the University has with industry.
In direct response to the unprecedented demand for Quantity Surveying graduates, TU Dublin has responded to this need in partnership with local industry. The 2015 report issued by the Society of Chartered Surveyors Ireland (SCSI) , Employment Opportunities and Skills Requirements in Construction and Property Surveying 2014-2018, called for the constant collaboration between industry, SCSI and third level institutes in order to ensure the skill levels of the graduates fits the requirements of the real world. This programme is a result of this successful partnership approach. Delivered part-time.
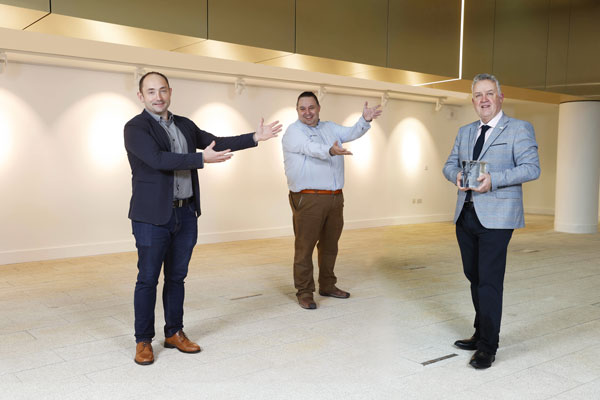
Roy Byrne, (TU Dublin), Mark Fagan, Topcon Positioning Ireland and Alan Hore, (TU Dublin)
Construction Product Innovation

In proud association with Irish building magazine
Product:
Altherm ICF (Insulated Concrete Formwork)
Contractor:
Altherm ICF
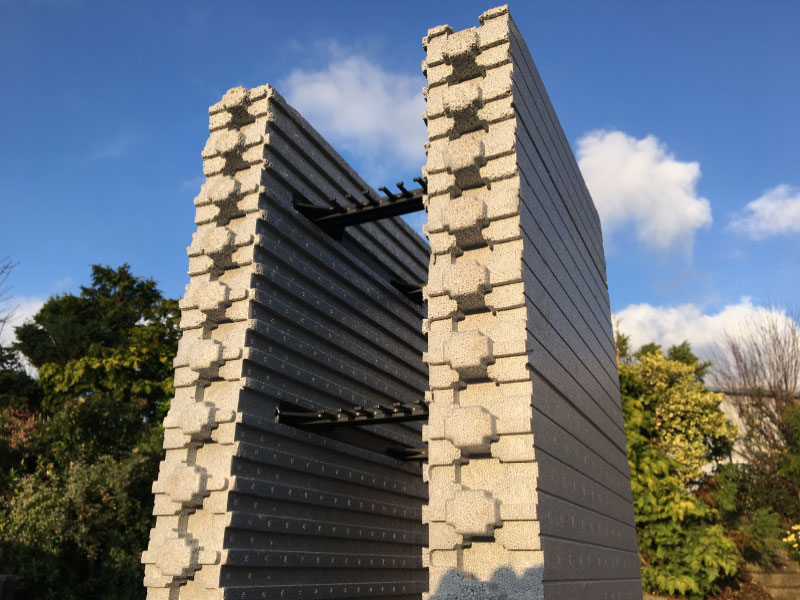
Altherm ICF (Insulated Concrete Formwork) | Altherm ICF
Category: Construction Product Innovation
Product Name: Altherm ICF (Insulated Concrete Formwork)
Company: Altherm ICF
The future is in Nearly Zero Energy Buildings, and industry leaders are advocating the use of new and innovative construction materials in order to meet the European Energy Performance of Buildings Directive.
Altherm ICF is one of the innovations created by the industry in direct response to the demand for change and aims to change the built environment. This Irish made, NZEB-ready Insulated Concrete Formwork system consists of two EPS panels spaced apart by high strength polypropylene webs. This system forms a fully insulating, permanent shuttering mould into which concrete is poured. Its many advantages mean that ICF is becoming an increasingly popular choice across all kinds and size of build.
Once cast, the concrete core not only provides the necessary structure for the building with the structure’s lifetime durability, but also integrates with the ICF to provide superior sound insulation, and with U-values of 0.20/m2k or lower being easily achievable, all adhering to the latest fire safety standards.
At less than 3.5kg each, the forms are a user-friendly system to build, with all of the related handling and safety benefits. Due to its innovative design, this increases speed of construction, reduces waste and meets the standards of the Building Regulations 2019 Part L – Conservation of Fuel and Energy.
The powerful combination of the patented, reversible interlock, EPS composition, innovative web design and web spacing result in a simple, strong framework system that requires less support during installation. The result is straight, flat and plumb walls and minimal wastage.
The response to Altherm ICF has been extremely positive. Richard Callaghan of Delphi Design Architects and Planners says that it’s a fast and efficient way to achieve a well-Insulated structure, with extremely low thermal bridging at critical junctions.
The benefits of Altherm ICF can be clearly seen on site. It is very lightweight, eliminating the need for heavy craneage, and significantly reducing the risk of personal injury on site. The convenience of its all-in-one system lends itself to significantly shorter build times. Walls can be erected in any weather and programmes require minimal lead-time as the product can be delivered directly to site from their manufacturing plant in Dublin.
Altherm ICF enables significant reductions in build duration compared to traditional building methods.
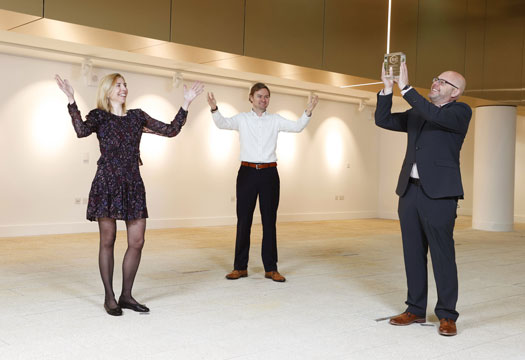
Alicja Malunowicz, Neville Champ, Trevor Coyle (Altherm ICF)
Construction Product Innovation – Digital

In proud association with Irish building magazine
Product:
GTL-1000
Contractor:
Topcon Positioning Ireland
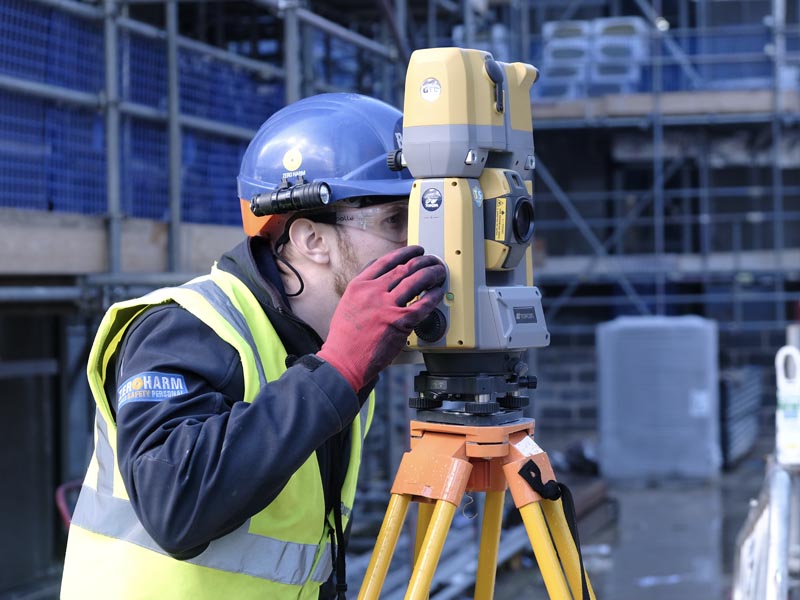
GTL-1000 | Topcon Positioning Ireland
Category: Construction Product Innovation | Digital
Product Name: GTL-1000
Company: Topcon Positioning Ireland
The latest innovation from Topcon is completely transforming the vertical construction verification process. The GTL-1000 completes a full new vertical construction workflow that is simple to execute for site engineers, reduces project time, material use and cost while also making the construction process quicker.
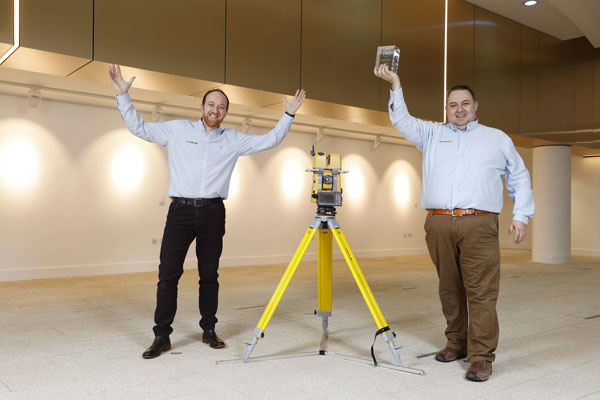
Joe Glennon, Mark Fagan (Topcon Positioning Ireland)
Judges Silver Awards
Project:
Oceanpath, West Pier, Howth, Co. Dublin
Contractor:
Broomfield Construction Ltd
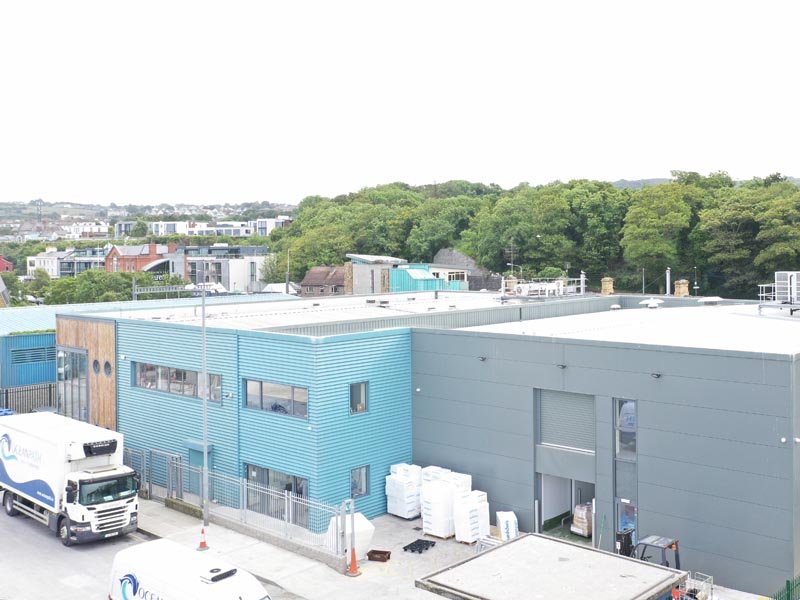
Oceanpath, West Pier, Howth, Co. Dublin | Broomfield Construction Ltd
Category: Industrial Under €10m
Project: Oceanpath, West Pier, Howth, Co. Dublin
Contractor: Broomfield Construction Ltd
Client: Oceanpath
Lead Architect: Gilligan Architects
Contract Value: €1.79 million
For the past 46 years Broomfield Construction have managed and delivered excellent projects for our clients. On Oceanpath, Howth we feel that this gave us an excellent opportunity to showcase our level of skill, efficiency and level of detail. This project had an excellent design team where all parties were interested in delivering an excellent project and to showcase something we could all be proud of and to stamp our name on.
We were given very exact and difficult dates to meet, combined with substantial late fees and nominated subcontractors to manage but all went smoothly due to the combined effort of all. We were given a first handover date to the client to be able to operate the new cold and chill stores earlier than expected, a 2nd date to take all of phase 1 and move their whole operation from the existing building to the new building overnight and start production straight away. We then moved into the old building and completed this on time when they expected to move to 200% production. We were also asked back 2 months after handover to complete phase 3 of the build which was retrofitting a large and very expensive automated fish filleting line in behind the main processing area. All dates were promised, met and all handovers were smooth. A food audit was completed the week after the final handover on phase 2 which they passed and we feel this is the true snag list test and showcased the quality that was achieved.
We maintain excellent relationships with all members of the design team, client and the nominated subcontractors and this job has led to many new opportunities with the clients and design teams as a result.
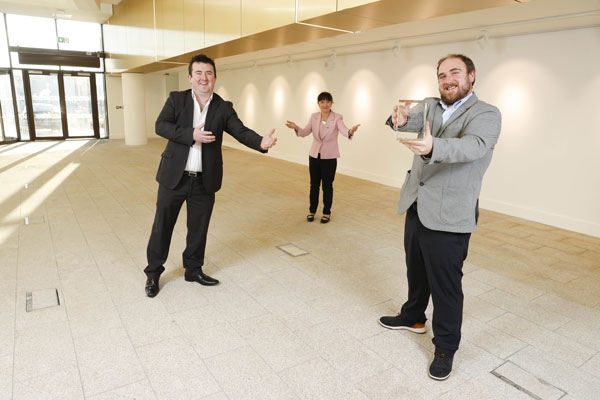
Colm O’Reilly (Broomfield Construction), Mary Flynn (ICE Awards Judge), Jason Reilly (Broomfield Construction)
Project:
Terminal 2, Dublin Airport Retail Duty Free
Contractor:
Glenbeigh Construction Ltd
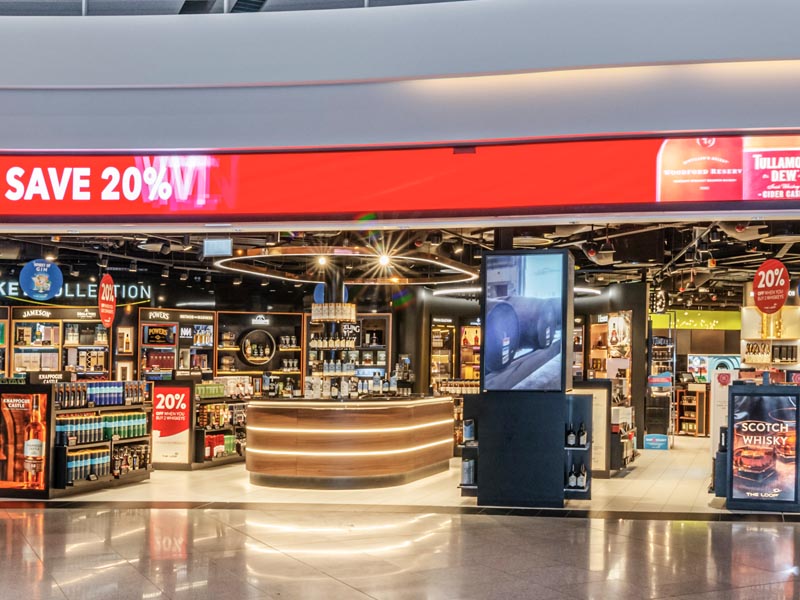
Terminal 2, Dublin Airport Retail Duty Free | Glenbeigh Construction Ltd
Category: Fit Out or Refurbishment Over €5m
Project: Terminal 2, Dublin Airport Retail Duty Free
Contractor: Glenbeigh Construction Ltd
Client: ARI & DAA
Lead Architect: Pascall & Watson
Contract Value: €9.5 million
This project is an excellent example of a high specification retail fit-out, with the added complexity of being carried out within one of the busiest operational areas in the country, operating from 5am to midnight 7 days a week, 365 days a year. The works were carried out as planned, on programme and within budgets agreed with the client. Client and passenger feedback have been extremely positive on the new retail experience. Equally as important, as noted above, was that works did not cause widespread disruption and negative sentiment during the project. From researchers, to conceptualisers, to design team, we have worked successful in partnership with us as main contractors to deliver something that has been planned for years and achieves everything that was set out within the ARI brief for their flagship new retail experience. It is for this reason we nominate it for the ICE awards.
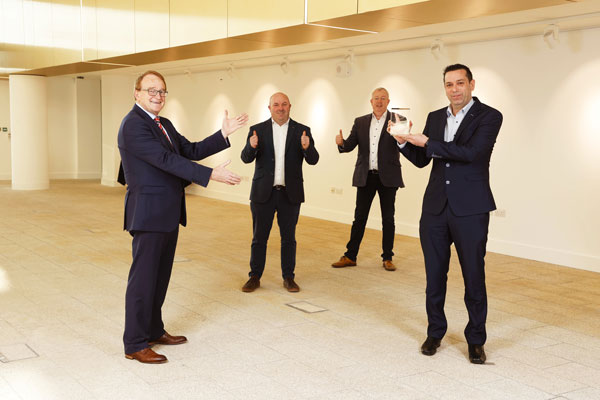
PJ Rudden (ICE Awards Judge), Alan Reilly, Michael Muldoon, John Donlon (Glenbeigh Construction)
Project:
Renewal of Coastal Defence Asset ‘Structure C’ Bray Head
Contractor:
TRIUR Construction Limited
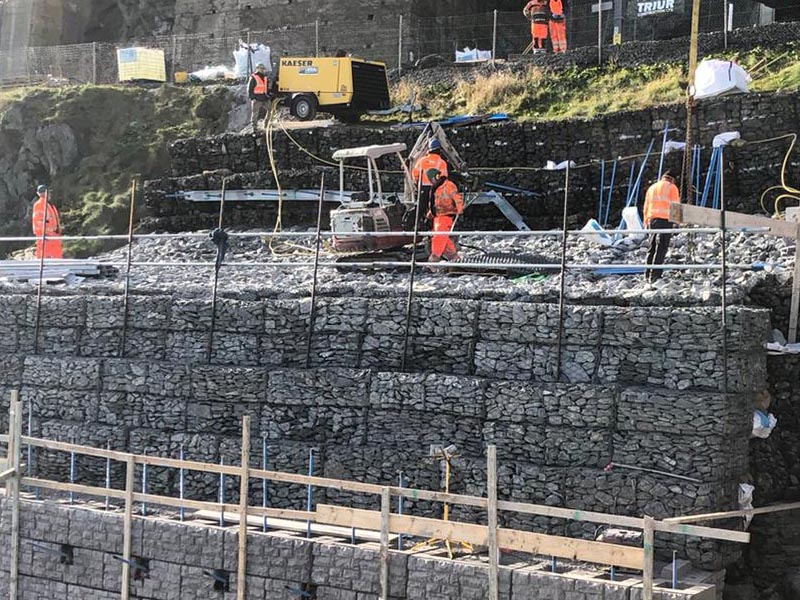
Renewal of Coastal Defence Asset ‘Structure C’ Bray Head | TRIUR Construction Limited
Category: Specialist or Specialist Services Contractor
Project: Renewal of Coastal Defence Asset ‘Structure C’ Bray Head
Contractor: TRIUR Construction Limited
Client: Iarnród Éireann
Design Lead: TRIUR
Contract Value: €600,000
This project peaked TRIUR’s interest once it was released for tender. TRIUR knew we had the equipment, personnel, expertise and resolve to successfully deliver this project.
Upon securing the contract, TRIUR understood the mammoth challenge that lay ahead and immediately delved into the planning of the works in order to establish a programme which encompassed the project requirements, complexities and constraints as outlined in the tender documents.
Once the project timeline was firmly in place and agreed by both parties, a strong logistic plan was developed to mitigate project delay risks. Each party was aware of their roles and responsibilities within this plan. All tasks were accomplished within the required timelines which enabled works to run smoothly.
The collaborative approach to this project from all parties streamlined the flow of information and allowed the project teams from both TRIUR and Iarnród Éireann to deliver a tremendous end product, on time and within budget.
This certainly is a project to be proud of and is a testament to each and every individual involved from conception right through to completion who truly achieved excellence.
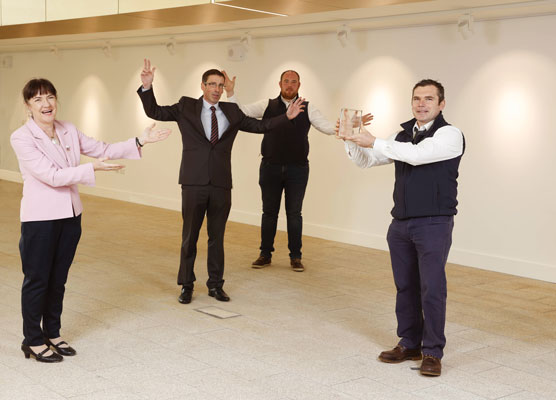
Mary Flynn (ICE Awards Judge), Stephen Bateson (Irish Rail), Lurcan Donnellan, Pat Hartigan (TRIUR Construction)
Project:
Sport Ireland Indoor Arena Phase 1 and 2
Contractor:
Riverside Mechanical Ltd
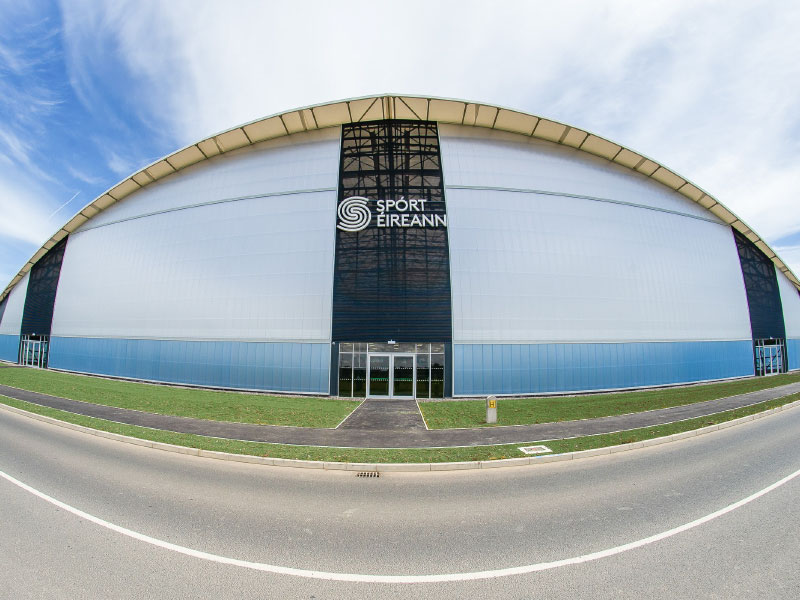
Sport Ireland Indoor Arena Phase 1 and 2 | Riverside Mechanical Ltd
Category: Specialist or Specialist Services Contractor
Project: Sport Ireland Indoor Arena Phase 1 and 2
Contractor: Riverside Mechanical Ltd
Client: Buckingham Group
Design Lead: JV Tierney & Co
Contract Value: €9.2 million
Riverside completed the new National Flagship Facility of Sport Ireland Phase 1 and 2.
Phase 1 Multi-Sport Arena, the newest of its kind in Europe is split into 3 smaller Arenas: National Indoor Training Centre (NITC), National Indoor Athletics Training Centre (NIATC) and the National Gymnastics Training Centre (NGTC).
Phase 2 of The National Indoor Arena provides permanent indoor world class facilities for the GAA, Soccer and IRFU including a Full-size indoor rugby pitch to IRFU standards, and an Elite Fitness Conditioning Centre with Hydrotherapy pool.
Riverside’s works consisted of the key component of Design and Build of the Mechanical and Electrical Services.
With Project 2040 and the National Development Plan, the National Sport Ireland Campus has firmly been established as the home of sport in Ireland and Riverside are proud to be a partner in this.
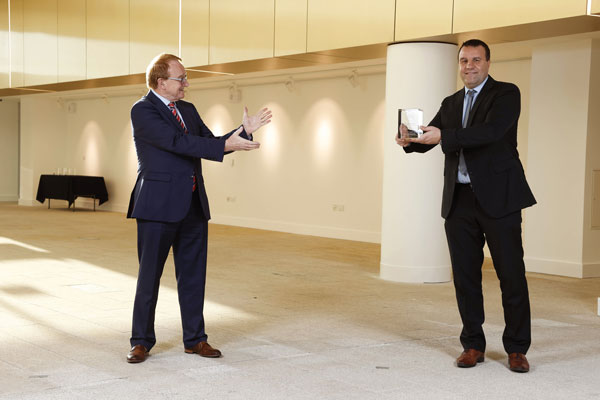
PJ Rudden (ICE Awards Judge), Tony Ptohopoulos (Riverside Mechanical Ltd)
Project:
Museum of Literature Ireland, Newman House
Contractor:
Purcell Construction
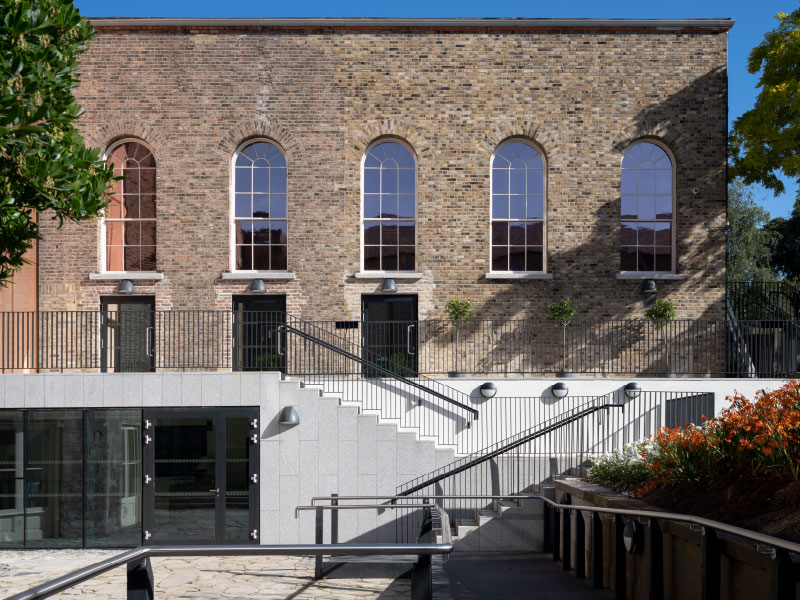
Museum of Literature Ireland, Newman House | Purcell Construction
Category: Public or Heritage
Project: Museum of Literature Ireland, Newman House
Contractor: Purcell
Client: University College Dublin
Lead Architect: Scott Tallon Walker Architects
Contract Value: €6.25 million
The completion of the Newman House Project heralds an exciting new era in which Irish Literature can be showcased.
Purcell are proud to have been a part of the delivery team for this landmark project. Through a non-adversarial approach, Purcell have always been able to deliver our best work to the Client’s ultimate satisfaction.
Our conservation expertise was undoubtedly a significant component in the successful delivery of the Newman House Museum of Literature Ireland project.
There was a trust built up between Purcell, the employer and its design team. We had to demonstrate that the building was in safe hands and that we understood and valued its historic fabric.
On reflection, we can be proud of the product left behind, safe in the knowledge that it has been adapted using the best materials and conservation practices.
We were extremely fortunate to have had such an excellent Design Team who in conjunction with the Client made the project a most enjoyable one to have been involved with.
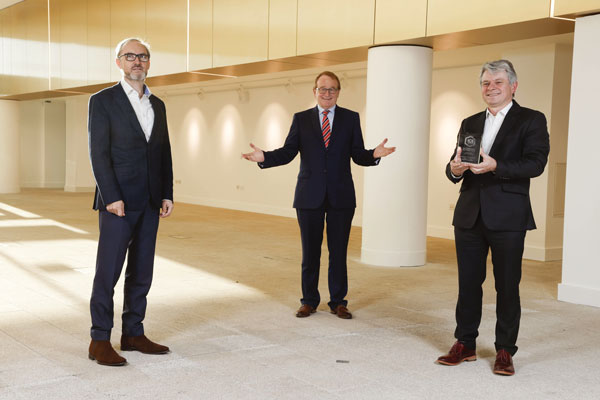
Ronan Phelan (STW), PJ Rudden (ICE Awards Judge), Michael Bane (Purcell Construction)
Project:
IKON – Kingspan Innovation Centre
Contractor:
CGDM Construction Ireland Ltd
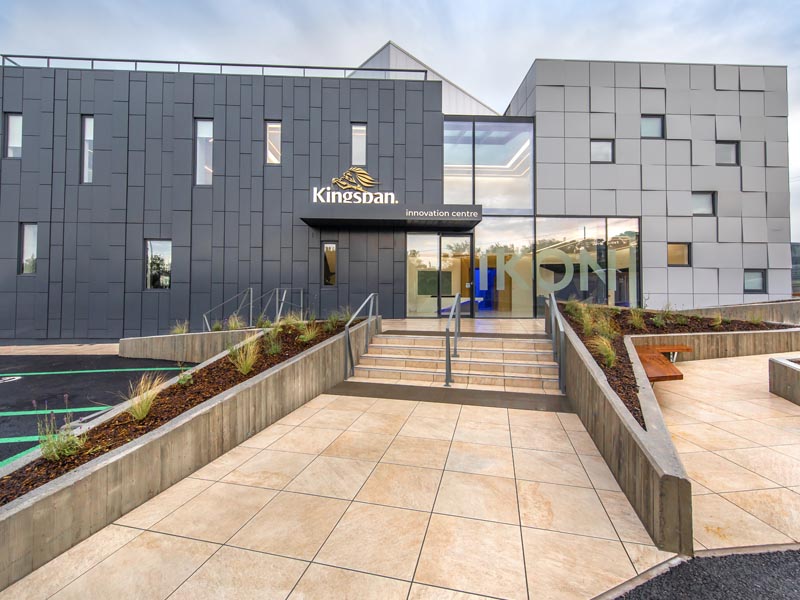
IKON - Kingspan Innovation Centre | CGDM Construction Ireland Ltd
Category: Industrial Under €10m
Project: IKON – Kingspan Innovation Centre
Contractor: CGDM Construction Ireland Ltd
Client: Kingspan PLC
Lead Architect: Niall Smith Architects
Contract Value: €6 million
CGDM was appointed as main contractors for Kingspan’s new Global Innovation Centre, IKON. Covering 20,976 sq. ft. this was an extension to their existing headquarters, located in Kingscourt Co, Cavan. This new state of the art building is the test and development centre for the next generation of Kingspan products, solutions and services. This central hub will be linked into Kingspan’s various manufacturing units worldwide. IKON represents what drives Kingspan and its teams to embrace the future through continuous innovation and it was an honour for CGDM to be part of the project team that has delivered this truly innovative and spectacular building.
With the design team, CGDM fulfilled the brief working collaboratively on every single aspect of IKON to ensure the project would reflect the vision of the client. It was delivered with construction excellence and passion for the unique innovation techniques used. We took a drawing design and implemented it through innovation – adapting the products to enhance and deliver the construction and fit-out to exceptional standards. It has been an unbelievable opportunity to work with a global leader in the construction industry, who deliver iconic buildings. We have developed a strong relationship with Kingspan for future work.
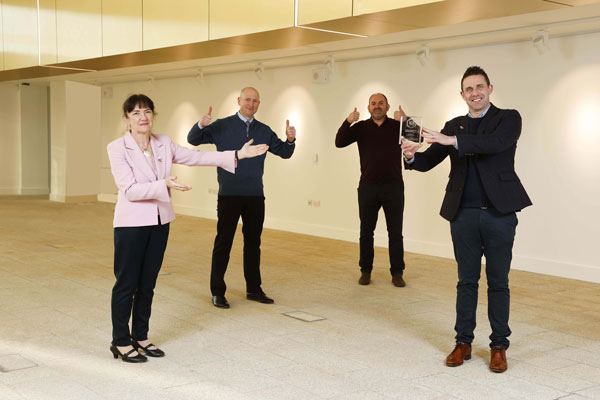
Mary Flynn (ICE Awards Judge), David Watters (Kingspan), Brendan McCann (CGDM), Cathal Grant (CGDM)
Project of the Year

In proud association with Arthur Cox
Project:
The Shelbourne Hotel
Contractor:
John Paul Construction

The Shelbourne Hotel | John Paul Construction
Category: Public or Heritage
Project: The Shelbourne Hotel
Contractor: John Paul Construction
Client: Kennedy Wilson
Lead Architect: Oliver Laws Ltd
Contract Value: €24 million
In the words of General Manager of the Shelbourne JP Kavanagh speaking about the refurbishment “This Grand Dame keeps improving with age”
This project turned into a labour of love for the entire delivery team as each and every member strived to provide the very best of the best to a project that all knew would truly stand the test of time and be a landmark for generations to come.
Testament to the project is the culture that had developed across the team and contractors of pride in the project and pride in the “Shelbourne team”. It’s not often in these modern times that an opportunity to assemble a team with the talent and skills to complete traditional works to such high standards and John Paul Construction are proud to have such a team.

John Moran (John Paul Construction), Niav O’Higgins (Arthur Cox), Liam Kenny (John Paul Construction)
Industry Contribution Award
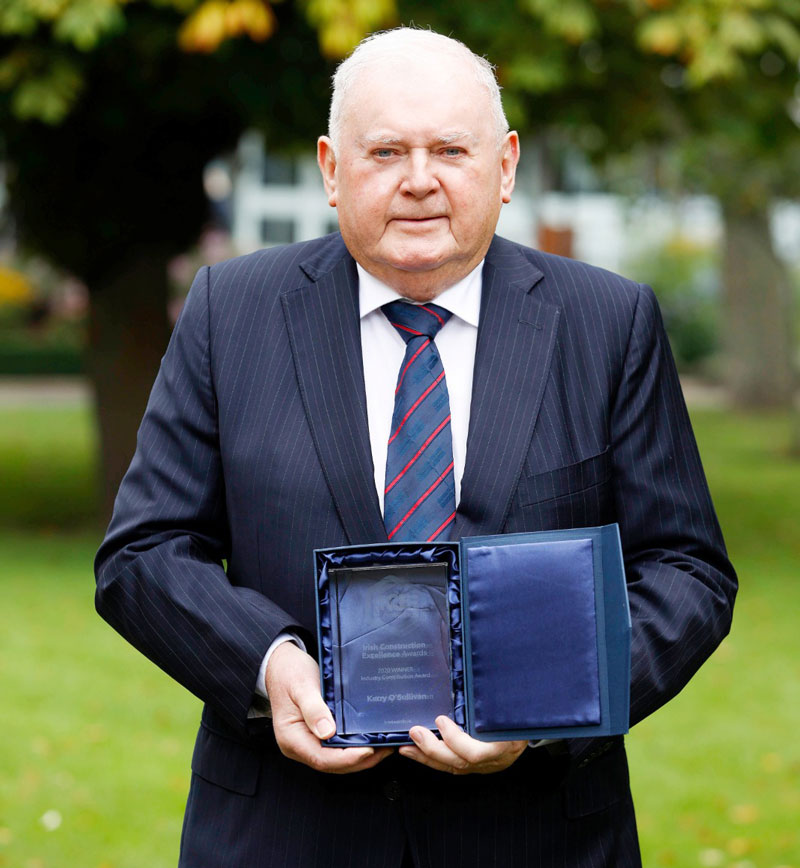
Industry Contribution Award winner Kerry O’Sullivan


