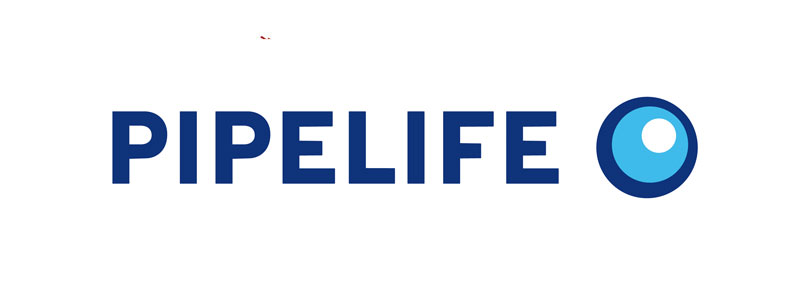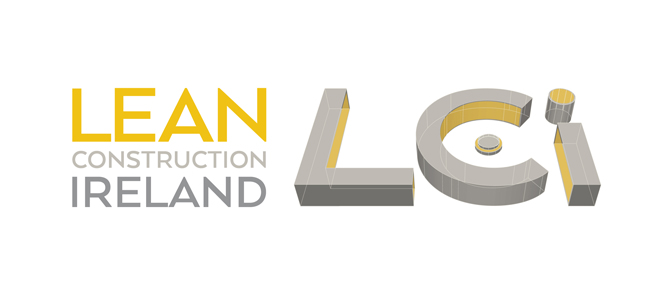NOTE TO COLIN & RAMON REMINDER
ORIGINAL OF THIS PAGE UNDER 2024 ARCHIVES
Congratulations to the ICE Awards 2025 Finalists
Following a lengthy review process, the ICE Awards Judges have selected the 2025 Finalists from the record number of entries registered for the season.
The winners will be announced at the ICE Awards Gala Event on 1 May 2025 in the CCD
Finalists by Award Category
Architectural Design Excellence
Up to €5m

Company Name
Project Name
Project Details
Company
Project
Main Contractor: XXXX
Lorem ipsum dolor sit amet, consectetur adipiscing elit, sed do eiusmod tempor incididunt ut labore et dolore magna aliqua. Ut enim ad minim veniam, quis nostrud exercitation ullamco laboris nisi ut aliquip ex ea commodo consequat. Duis aute irure dolor in reprehenderit in voluptate velit esse cillum dolore eu fugiat nulla pariatur. Excepteur sint occaecat cupidatat non proident, sunt in culpa qui officia deserunt mollit anim id est laborum.

Company Name
Project Name
Project Details
Company
Project
Main Contractor: XXXX
Lorem ipsum dolor sit amet, consectetur adipiscing elit, sed do eiusmod tempor incididunt ut labore et dolore magna aliqua. Ut enim ad minim veniam, quis nostrud exercitation ullamco laboris nisi ut aliquip ex ea commodo consequat. Duis aute irure dolor in reprehenderit in voluptate velit esse cillum dolore eu fugiat nulla pariatur. Excepteur sint occaecat cupidatat non proident, sunt in culpa qui officia deserunt mollit anim id est laborum.

Company Name
Project Name
Project Details
Company
Project
Main Contractor: XXXX
Lorem ipsum dolor sit amet, consectetur adipiscing elit, sed do eiusmod tempor incididunt ut labore et dolore magna aliqua. Ut enim ad minim veniam, quis nostrud exercitation ullamco laboris nisi ut aliquip ex ea commodo consequat. Duis aute irure dolor in reprehenderit in voluptate velit esse cillum dolore eu fugiat nulla pariatur. Excepteur sint occaecat cupidatat non proident, sunt in culpa qui officia deserunt mollit anim id est laborum.

Company Name
Project Name
Project Details
Company
Project
Main Contractor: XXXX
Lorem ipsum dolor sit amet, consectetur adipiscing elit, sed do eiusmod tempor incididunt ut labore et dolore magna aliqua. Ut enim ad minim veniam, quis nostrud exercitation ullamco laboris nisi ut aliquip ex ea commodo consequat. Duis aute irure dolor in reprehenderit in voluptate velit esse cillum dolore eu fugiat nulla pariatur. Excepteur sint occaecat cupidatat non proident, sunt in culpa qui officia deserunt mollit anim id est laborum.

Company Name
Project Name
Project Details
Company
Project
Main Contractor: XXXX
Lorem ipsum dolor sit amet, consectetur adipiscing elit, sed do eiusmod tempor incididunt ut labore et dolore magna aliqua. Ut enim ad minim veniam, quis nostrud exercitation ullamco laboris nisi ut aliquip ex ea commodo consequat. Duis aute irure dolor in reprehenderit in voluptate velit esse cillum dolore eu fugiat nulla pariatur. Excepteur sint occaecat cupidatat non proident, sunt in culpa qui officia deserunt mollit anim id est laborum.

Company Name
Project Name
Project Details
Company
Project
Main Contractor: XXXX
Lorem ipsum dolor sit amet, consectetur adipiscing elit, sed do eiusmod tempor incididunt ut labore et dolore magna aliqua. Ut enim ad minim veniam, quis nostrud exercitation ullamco laboris nisi ut aliquip ex ea commodo consequat. Duis aute irure dolor in reprehenderit in voluptate velit esse cillum dolore eu fugiat nulla pariatur. Excepteur sint occaecat cupidatat non proident, sunt in culpa qui officia deserunt mollit anim id est laborum.
Architectural Design Excellence
€5m to €15M

Company Name
Project Name
Project Details
Company
Project
Main Contractor: XXXX
Lorem ipsum dolor sit amet, consectetur adipiscing elit, sed do eiusmod tempor incididunt ut labore et dolore magna aliqua. Ut enim ad minim veniam, quis nostrud exercitation ullamco laboris nisi ut aliquip ex ea commodo consequat. Duis aute irure dolor in reprehenderit in voluptate velit esse cillum dolore eu fugiat nulla pariatur. Excepteur sint occaecat cupidatat non proident, sunt in culpa qui officia deserunt mollit anim id est laborum.

Company Name
Project Name
Project Details
Company
Project
Main Contractor: XXXX
Lorem ipsum dolor sit amet, consectetur adipiscing elit, sed do eiusmod tempor incididunt ut labore et dolore magna aliqua. Ut enim ad minim veniam, quis nostrud exercitation ullamco laboris nisi ut aliquip ex ea commodo consequat. Duis aute irure dolor in reprehenderit in voluptate velit esse cillum dolore eu fugiat nulla pariatur. Excepteur sint occaecat cupidatat non proident, sunt in culpa qui officia deserunt mollit anim id est laborum.

Company Name
Project Name
Project Details
Company
Project
Main Contractor: XXXX
Lorem ipsum dolor sit amet, consectetur adipiscing elit, sed do eiusmod tempor incididunt ut labore et dolore magna aliqua. Ut enim ad minim veniam, quis nostrud exercitation ullamco laboris nisi ut aliquip ex ea commodo consequat. Duis aute irure dolor in reprehenderit in voluptate velit esse cillum dolore eu fugiat nulla pariatur. Excepteur sint occaecat cupidatat non proident, sunt in culpa qui officia deserunt mollit anim id est laborum.

Company Name
Project Name
Project Details
Company
Project
Main Contractor: XXXX
Lorem ipsum dolor sit amet, consectetur adipiscing elit, sed do eiusmod tempor incididunt ut labore et dolore magna aliqua. Ut enim ad minim veniam, quis nostrud exercitation ullamco laboris nisi ut aliquip ex ea commodo consequat. Duis aute irure dolor in reprehenderit in voluptate velit esse cillum dolore eu fugiat nulla pariatur. Excepteur sint occaecat cupidatat non proident, sunt in culpa qui officia deserunt mollit anim id est laborum.

Company Name
Project Name
Project Details
Company
Project
Main Contractor: XXXX
Lorem ipsum dolor sit amet, consectetur adipiscing elit, sed do eiusmod tempor incididunt ut labore et dolore magna aliqua. Ut enim ad minim veniam, quis nostrud exercitation ullamco laboris nisi ut aliquip ex ea commodo consequat. Duis aute irure dolor in reprehenderit in voluptate velit esse cillum dolore eu fugiat nulla pariatur. Excepteur sint occaecat cupidatat non proident, sunt in culpa qui officia deserunt mollit anim id est laborum.

Company Name
Project Name
Project Details
Company
Project
Main Contractor: XXXX
Lorem ipsum dolor sit amet, consectetur adipiscing elit, sed do eiusmod tempor incididunt ut labore et dolore magna aliqua. Ut enim ad minim veniam, quis nostrud exercitation ullamco laboris nisi ut aliquip ex ea commodo consequat. Duis aute irure dolor in reprehenderit in voluptate velit esse cillum dolore eu fugiat nulla pariatur. Excepteur sint occaecat cupidatat non proident, sunt in culpa qui officia deserunt mollit anim id est laborum.
Architectural Design Excellence
Over €15M

Company Name
Project Name
Project Details
Company
Project
Main Contractor: XXXX
Lorem ipsum dolor sit amet, consectetur adipiscing elit, sed do eiusmod tempor incididunt ut labore et dolore magna aliqua. Ut enim ad minim veniam, quis nostrud exercitation ullamco laboris nisi ut aliquip ex ea commodo consequat. Duis aute irure dolor in reprehenderit in voluptate velit esse cillum dolore eu fugiat nulla pariatur. Excepteur sint occaecat cupidatat non proident, sunt in culpa qui officia deserunt mollit anim id est laborum.

Company Name
Project Name
Project Details
Company
Project
Main Contractor: XXXX
Lorem ipsum dolor sit amet, consectetur adipiscing elit, sed do eiusmod tempor incididunt ut labore et dolore magna aliqua. Ut enim ad minim veniam, quis nostrud exercitation ullamco laboris nisi ut aliquip ex ea commodo consequat. Duis aute irure dolor in reprehenderit in voluptate velit esse cillum dolore eu fugiat nulla pariatur. Excepteur sint occaecat cupidatat non proident, sunt in culpa qui officia deserunt mollit anim id est laborum.

Company Name
Project Name
Project Details
Company
Project
Main Contractor: XXXX
Lorem ipsum dolor sit amet, consectetur adipiscing elit, sed do eiusmod tempor incididunt ut labore et dolore magna aliqua. Ut enim ad minim veniam, quis nostrud exercitation ullamco laboris nisi ut aliquip ex ea commodo consequat. Duis aute irure dolor in reprehenderit in voluptate velit esse cillum dolore eu fugiat nulla pariatur. Excepteur sint occaecat cupidatat non proident, sunt in culpa qui officia deserunt mollit anim id est laborum.

Company Name
Project Name
Project Details
Company
Project
Main Contractor: XXXX
Lorem ipsum dolor sit amet, consectetur adipiscing elit, sed do eiusmod tempor incididunt ut labore et dolore magna aliqua. Ut enim ad minim veniam, quis nostrud exercitation ullamco laboris nisi ut aliquip ex ea commodo consequat. Duis aute irure dolor in reprehenderit in voluptate velit esse cillum dolore eu fugiat nulla pariatur. Excepteur sint occaecat cupidatat non proident, sunt in culpa qui officia deserunt mollit anim id est laborum.

Company Name
Project Name
Project Details
Company
Project
Main Contractor: XXXX
Lorem ipsum dolor sit amet, consectetur adipiscing elit, sed do eiusmod tempor incididunt ut labore et dolore magna aliqua. Ut enim ad minim veniam, quis nostrud exercitation ullamco laboris nisi ut aliquip ex ea commodo consequat. Duis aute irure dolor in reprehenderit in voluptate velit esse cillum dolore eu fugiat nulla pariatur. Excepteur sint occaecat cupidatat non proident, sunt in culpa qui officia deserunt mollit anim id est laborum.

Company Name
Project Name
Project Details
Company
Project
Main Contractor: XXXX
Lorem ipsum dolor sit amet, consectetur adipiscing elit, sed do eiusmod tempor incididunt ut labore et dolore magna aliqua. Ut enim ad minim veniam, quis nostrud exercitation ullamco laboris nisi ut aliquip ex ea commodo consequat. Duis aute irure dolor in reprehenderit in voluptate velit esse cillum dolore eu fugiat nulla pariatur. Excepteur sint occaecat cupidatat non proident, sunt in culpa qui officia deserunt mollit anim id est laborum.
BIM Excellence – Up to €50m
In proud association with Diatec Group

BIM Excellence – Up to €50m
In proud association with Diatec Group
BIM Excellence – Over €50m
In proud association with Diatec Group

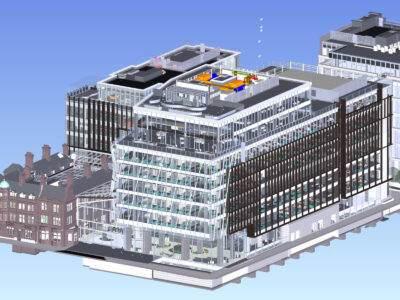
Structure Tone & ArcDox
Salesforce Tower
Project Details
Structure Tone & ArcDox
Salesforce Tower
Client: Salesforce
Design Team: MCA Architects; Ethos Engineering (Design), DMG Engineering (Construction)
This project involves fitting out 425,000 sqft of SFDC workplace space in Dublin, emphasising Level 2 BIM processes. Key success factors include a well-structured BIM Execution Plan, effective collaboration through weekly meetings and collaborative tools, targeted training to address skill gaps, and innovative verification methods like HoloBuilder and laser scanning. The project showcases a commitment to digital technology integration, asset tagging, 3D model as-built verification processes and a novel Digital Plan of Work (DPoW) for digital collaboration.
BIM expert consultancy from ArcDox ensures latest industry alignment complimenting the construction management approach adopted by Structure Tone, utilised by all the BIM teams of this project. Lessons learned include ongoing education, flexibility in process adjustments, and the use of collaborative tools. Overall, the project exemplifies BIM excellence through strategic planning, innovation, and collaborative expertise.
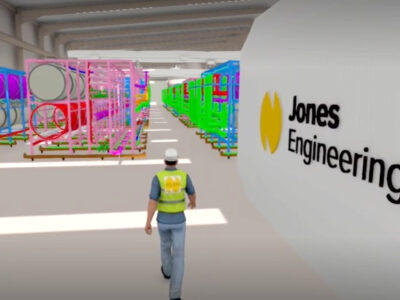
Jones Engineering
Road to AI; Quality and Quantity Combined
Project Details
Jones Engineering
Road to AI; Quality and Quantity Combined
Jones Engineering has a proven record of being one of the industry leaders in BIM, and our commitment spans over a decade, As a company, we see the value firsthand – in Euros and cents. Herein we have focused on pushing the envelope. Not asking what can be done with current solutions but enhancing them with our vision and expertise of automation, programming, machine learning and lean processes to shorten the time to site, reduce errors and break down silos.
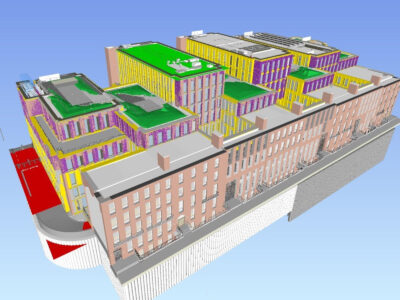
PJ Hegarty
Project Fitzwilliam
Project Details
PJ Hegarty
Project Fitzwilliam
Client: ESB Commercial Properties Ltd.
Design Team: Grafton Architects; O’Mahony Pike Architects, O’Connor Sutton Cronin (Structural Engineering), Axiseng (M&E)
This project was a success for PJ Hegarty’s as it has led to significantly more integration between BIM/Digital department and other disciplines in developing new ways of working. We feel that our initiative deserves special recognition as it demonstrates PJ Hegarty’s commitment to integrating BIM and Digital Technologies into every aspect of our business and our day-to-day work. PJ Hegarty’s aim is to continue our digital and BIM journey, by learning from other projects and also developing more innovative ways to utilise digital tools to deliver Projects similar to ESB Headquarters for our Clients such as ESB.
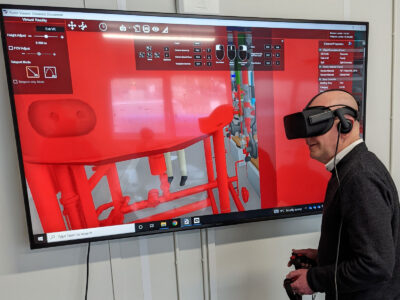
Jacobs Engineering
MSD Ballydine API Facility – Total BIM/Digital Project Delivery
Project Details
Jacobs Engineering
MSD Ballydine API Facility – Total BIM/Digital Project Delivery
Client: MSD
Design Team: Jacobs Engineering
The MSD BCON Project is a ‘first in kind’ and technically complex API manufacturing facility in a congested area within the existing MSD campus in Ballydine, Tipperary.
The facility and process “Basis of Design” was developed by Jacobs and advanced through detailed design by multiple trade contractors, with Jacobs acting as the design integrator to oversee the design coordination and collaboration in a federated BIM model with 200 active users.
The effective delivery of the project, operating under a “right first-time” credo, was greatly enhanced by the adoption of a suite of BIM and Digital initiatives, including:
- Revizto adoption for issue management & clash detection;
- Geo-spatial laser scanning of on-site and off-site works;
- VR visualisation design reviews;
- Real time automation of quality reports automated reporting
Based on the technical and operational complexity, and the demanding delivery schedule, Jacobs submits that this project is deserving of the 2024 BIM Excellence award.
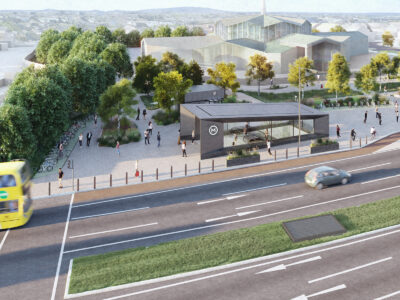
AtkinsRealis/RPS (AKN)
MetroLink Advanced Works Engineering Design
Project Details
AtkinsRealis/RPS (AKN)
MetroLink Advanced Works Engineering Design
Client: Transport Infrastructure Ireland (TII)
AtkinsRealis/RPS (AKN)
MetroLink Advanced Works Engineering Design
Client: Transport Infrastructure Ireland (TII)
MetroLink is a transformative piece of new public transport infrastructure, the first of its kind in Ireland. In January 2023, AtkinsRealis and RPS (AKN) were appointed to commence the detailed design of the Advance Works Design Services (AWDS) for the MetroLink Project. Led by TII and AKN and guided by a robust BIM philosophy, the project’s key goals are centred on efficiency (cost and programme), accuracy, precision, standardisation, and innovation, showcasing a commitment to BIM excellence.
Implementation is achieved with strong leadership from TII/AKN, working closely together, fostering collaboration of the design process, using BIM/Digital methodologies, aligned to the new ISO 19650 standards.
Our design programme will facilitate the timely implementation of the AWDS, which will prepare the site for the main tunnel and railway construction, including utility diversions, demolition, archaeological and heritage works, facilitation of land access and environmental monitoring.
MetroLink AWDS is championing BIM, led by a committed team, and embodying the principles of BIM/Digital processes and technologies in major rail infrastructure, deserving recognition in the BIM Excellence category at the ICE Awards.

Farrans-Sacyr
Belfast Transport Hub
Project Details
Farrans-Sacyr
Belfast Transport Hub
Client: Translink
Design Team: RPP (Architects); Doran Consulting (Engineering)
The Belfast Grand Central Station project is the biggest infrastructure project on the island of Ireland and is located at the heart of Weavers Cross, a new destination in Belfast.
Expected to be operational by the end of 2024, this landmark project represents a major milestone, doubling the number of platforms and extending bus stops to accommodate 20 million passenger journeys per year.
The BIM requirements for the Belfast Transport Hub have been developed following the PAS1192 guidelines and this standard will continue to apply until the end of the ITN2 phase. PAS1192 and this standard will continue to apply until the end of the ITN2 phase. Following the award of the contract, Translink will work in partnership with the chosen appointed contractor and the wider team to transition the project from PAS1192 to the new ISO 19650 standard.
Farrans’ and Sacyr’s vision is to have a heritage that is digitally represented, to improve efficiency and ensure that its processes are future-proof, in line with innovative technologies as they come to market.
BIM Excellence – Over €50m
In proud association with Diatec Group
Civil Engineering – Up to €10m
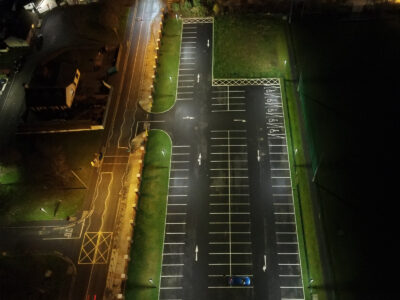
Glas Civil Engineering Ltd
Linear Walkway, Rooske Road, Dunboyne
Project Details
Glas Civil Engineering Ltd
Linear Walkway, Rooske Road, Dunboyne
Client: Meath County Council
Engineers: Meath County Council
The Rooske Road Linear Walkway scheme provided an important ecofriendly walking and cycling link from the Rooske Road to the Main Street in Dunboyne. The new carpark constructed under the scheme also facilitated the development of the nearby lands into playing fields for Saint Peter’s GAA Club. The reconstruction of the William Turner Bridge provided a functional link across the Castle Stream and brought back to life a structure of aesthetic beauty and of importance to the heritage of Dunboyne. This scheme was completed with a clean health & safety slate and without damage to the environment. Sensitive planting was undertaken to enhance the aesthetics of the walkway and the Castle Stream and improve biodiversity in the area. The scheme also catered for the good health of residents of the Rooske Road and other users of the walkway through the provision of exercise equipment along the walkway.
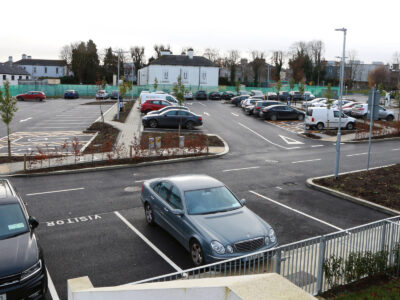
Ardain Developments Limited
Goldencroft Public Carpark, Transportation Hub and Public Realm
Project Details
Ardain Developments Limited
Goldencroft Public Carpark, Transportation Hub and Public Realm
Client: Laois County Council
Engineers: Jason Redmond and Associates
This project is an excellent example of private public collaboration to deliver a high quality parking and public realm facility that addresses multiple needs in terms of the urban generation of a critically important and strategic part of Portlaoise Town Centre.
The project involved very significant collaboration between Ardain and LCC at concept, design, planning, construction and handover stages to ensure that the project could meet its objectives, qualify for funding, meet the very high design standards required and be delivered on time and within budget.
It is a testament to progressive cooperative approaches by both Ardain and LCC.
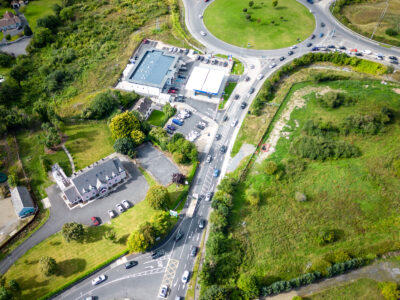
Shareridge Civil Engineering
Clarecastle Sewerage Scheme
Project Details
Shareridge Civil Engineering
Clarecastle Sewerage Scheme
Client: Uisce Éireann & Clare County Council
The Clarecastle Sewage Scheme, masterfully executed by Shareridge for Uisce Éireann and Clare County Council, stands as a prime example of excellence in the realm of civil engineering. With a core aim of modernising the wastewater infrastructure in Clarecastle, Co, Clare, this project successfully terminated the environmentally detrimental practice of discharging untreated wastewater into local water bodies. This project involved the development of a new wastewater pump station with a pumping capacity of 50l/s, substituting the old facility with a modern, cutting-edge subterranean one, a 1.8km long rising main, and various ancillary infrastructures, completed within the allocated budget and timeframe. The existing Quay Road Pump Station was repurposed to function as a stormwater overflow for the existing combined network.
The project is a key element of Uisce Éireann’s strategy to create a uniform and effective system for managing treated wastewater across Ireland. Integral to the nation’s 2040 objectives, it is designed to ensure that wastewater treatment throughout the country adheres to regulatory standards while also benefiting the public and the environment.
This project not only adhered to but exceeded the client’s brief, culminating in substantial environmental improvements and aligning with national and EU regulations. It enhanced the local environment and provided a platform for social and economic development of the area well into the future. The project’s success, marked by innovation, collaboration, and quality, significantly uplifted the local environmental conditions, earning positive acclaim from clients and the community, and setting a benchmark for future wastewater treatment projects.
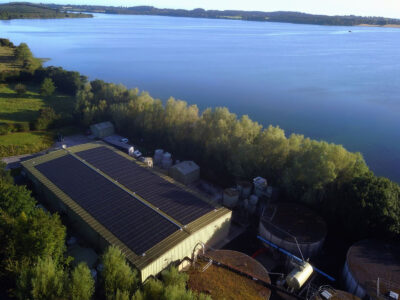
Murphy
Portloman Water Treatment Plant Upgrade
Project Details
Murphy
Portloman Water Treatment Plant Upgrade
Client: Uisce Éireann
Engineers: Mott McDonald (Uisce Éireann Employers Representatives), Finbarr Gannon Consulting Engineers (Murphy Civil Designer), Jennings O’Donovan (Resident Engineer)
The Portloman Water Treatment Plant upgrade exemplifies construction excellence through a meticulous blend of innovation, sustainability, and client-centric focus. Our team’s commitment to exceeding expectations is evident in key achievements, including innovative design solutions optimising treatment processes, advanced technology integration enhancing operational efficiency, and sustainable practices aligning with environmental responsibility. The project’s success is underscored by on-time, on-budget delivery, showcasing robust project management and minimising disruptions. Client satisfaction is paramount, with the client praising our ability to surpass expectations and strengthen our partnership. Improved water quality for end-users and positive stakeholder engagement highlights the project’s positive impact on the community. Transparent communication and minimal disruption have garnered overwhelmingly positive feedback from the local community. Innovations such as a PV generation system, e-car charging points, and a wildflower meadow contribute to environmental sustainability. Challenges, including maintaining plant operation during upgrades and addressing supply chain issues, were navigated through meticulous planning, communication, and a collaborative team effort. The importance of strong relationships with subcontractors and suppliers was a valuable lesson learned.
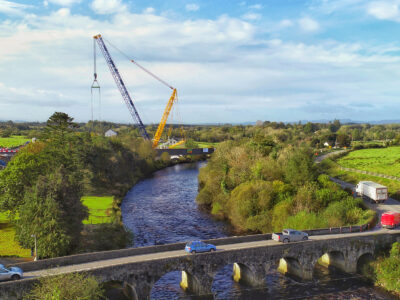
BAM Ireland
N26 Cloongullane Realignment Project
Project Details
BAM Ireland
N26 Cloongullane Realignment Project
Client: Mayo County Council
Engineers: Roughan & O’Donovan; AECOM
The N26 Cloongullane Realignment project was a remarkable feat of civil engineering, despite being only 1.80km long. It involved a number of complex and challenging tasks, such as:
- Building a reinforced concrete support structure for the River Moy Bridge, which adjoins an important European SAC (Special Area of Conservation).
- Managing the logistics and temporary works for installing the 85.20m long and 3.30m high structural steel bridge beams.
- Crossing two other watercourses of fisheries interest with structures.
- Carrying out extensive traffic management throughout the online and offline sections and the four connecting side roads.
- Completing the earthworks and drainage criteria.
- Satisfactorily completing 24 landowner’s accommodation works.
The project team, collaborating with Mayo County Council and the multitude of stakeholders, successfully achieved all these challenges and delivered this significant project. Therefore, we believe that this project deserves to win this award, as it demonstrates the high level of skill and expertise required to overcome the complexities and difficulties of this compact but demanding site.
Civil Engineering – Over €10m
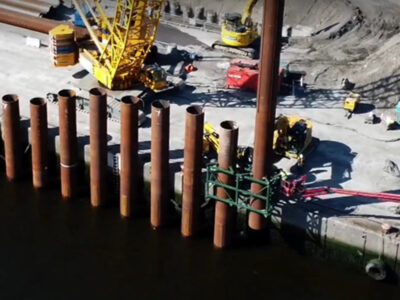
Murphy
Dublin Port Berth 29
Project Details
Murphy
Dublin Port Berth 29
Client: Dublin Port Company
The Dublin Port Berth 29 project is a key element of the Alexandra Basin Redevelopment (ABR) which is the first major infrastructure project to be brought forward for planning and other consents from DPC’s Masterplan 2012 to 2040. The project is an extension of the berths recently completed by Dublin Port Company (DPC), including Berths 26, 27, 28, 32, 33, 34 and 35. This new infrastructure is required for the deepening of the berth from -9 Chart Datum (CD) to -13 CD to ensure that the port has the capacity for the anticipated future trends/growth. The project is also required to meet the immediate needs of DPC and its stakeholders to cater for the needs of a range of ship and cargo types providing a multipurpose berthing facility whilst minimising the interface issues with key stakeholders.
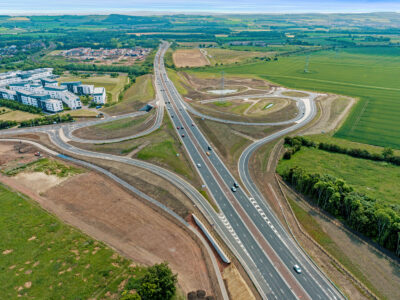
John Paul Construction
A1 Craighall Junction, Edinburgh
Project Details
John Paul Construction
A1 Craighall Junction, Edinburgh
Client: East Lothian Council
Engineers: Amey
East Lothian Council appointed John Paul Construction in November 2021 to deliver this highly challenging project, comprising of a new grade separated junction and associated works, all constructed without impacting existing traffic flows on the A1 or access to the university for their 10,000 students and staff. The project was successfully completed in March 2023 as per programme requirements and delivered on the client’s key objectives relating to safety, quality, technical, programme, environmental and social. We are very proud to have successfully delivered this project in close collaboration with East Lothian Council and all project stakeholders. The A1 Craighall Junction is a lasting and important legacy for our company on delivering excellence in line with our core values, leaving a positive impact on the local environment and the communities we became a part of.
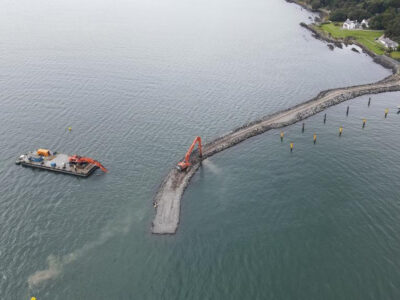
Foyle & Marine Dredging
Greencastle Breakwater
Project Details
Foyle & Marine Dredging
Greencastle Breakwater
Client: Donegal County Council
Engineers: Doran Consulting
The Greencastle Breakwater Project was commissioned by the Donegal County Council, designed by Doran Consulting, and constructed by Foyle & Marine Dredging.
The total value of the project amounted to €16.3 million. The construction duration was 34 weeks, beginning in early April and reaching substantial completion in mid-October 2023, week 29 of the project.
The main work comprised the importation and placement of 250,000 tonnes of rock materials, as an extension to the existing breakwater structure.
The primary aim of the breakwater structure was to protect the entrance to the existing Greencastle Harbour.
The project’s successful completion delivered a valuable piece of infrastructure that contributes significantly to Greencastle’s maritime activities.
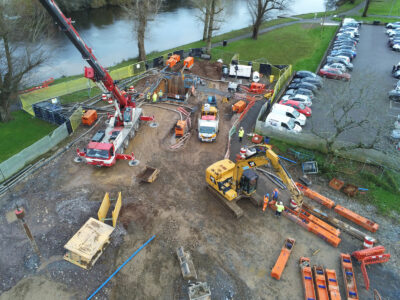
Farrans Construction
Cork City Water Supply Scheme
Project Details
Farrans Construction
Cork City Water Supply Scheme
Client: Uisce Éireann
Farrans worked with our client Uisce Éireann and partner organisation Cork City Council to deliver three significant water upgrade projects as part of the Cork City Water Supply Scheme, all of which were completed on time and within the €30m budget.
As the principal contractor Farrans oversaw a technically challenging 26 month programme which included the delivery of new strategic water supply pipes and pumping stations in the Cork City area.
The project was delivered in three zones, works on which occurred concurrently. These included the Western Trunk Watermain, Eastern Strategic Trunk Watermain and Shanakiel Watermains Upgrades.
The projects are already having a positive impact on the population of Cork City of approximately 220,000 people. The works carried out as part of this project have; provided security of supply to the city, provided necessary additional water supply capacity and facilitated the growth and development of Cork City.
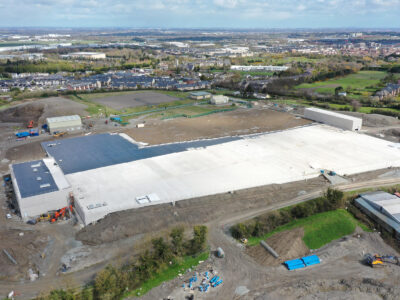
Coffey
Saggart Reservoir
Project Details
Coffey
Saggart Reservoir
Client: Uisce Éireann
Engineers: Ayesa (Formally ByrneLooby)
The Saggart Reservoir Project, a triumph from 2021 to 2024, epitomises engineering brilliance, bolstering water security in Greater Dublin. Meeting Uisce Éireann’s requisites, it provides an additional 100M litres of treated water storage, a state-of-the-art chlorination system, in a sustainable manner for the Dublin community.
Utilising Building Information Modelling (BIM), innovative methodologies, and collaborative synergy ensured efficient communication and optimised construction processes throughout the build. Surmounting challenges, including the impact of COVID-19, the project adheres rigorously to building standards, prioritises safety, and was delivered amid budget constraints and tight schedules. Sustainability is embedded in its core, featuring a meadow flower roof, GGBS concrete, and energy-efficient systems.
Beyond meeting expectations, the project surpasses the client’s brief, delivering a resilient, high-quality asset, and setting industry benchmarks for innovation and sustainability. This exemplar project harmoniously combines excellence, stakeholder value, and a lasting positive impact on the Greater Dublin Area.
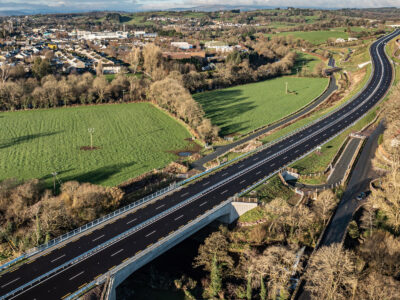
Jons Civil Engineering/John Cradock JV Ltd
N22 Baile Bhuirne to Macroom Bypass – Road Development Scheme
Project Details
Jons Civil Engineering/John Cradock JV Ltd
N22 Baile Bhuirne to Macroom Bypass – Road Development Scheme
Client: Transport Infrastructure Ireland & Cork Co. Council
Engineers: Jons Civil Engineering/John Craddock JV Ltd, Mott MacDonald, Barry Transportation
The 22km N22 Baile Bhuirne to Macroom bypass was a landmark project for the area with a total budget of €280 million funded by Transport Infrastructure Ireland with Cork County Council as the client in what was the largest single investment by government in the region at the time.
Construction began in January 2020 by contractors Jons Civil Engineering/John Cradock Ltd (CJV) with designers J.B Barry & Partners and Mott MacDonald the Employer’s Representative.
The project demonstrated construction excellence to the highest quality standards resulting in major benefits to the local community and road users in the Cork-Kerry region. This major engineering accomplishment was delivered through unprecedented unsettled times that created significant unseen challenges, yet through effective planning and a site team collaboratively working together, the project was successfully delivered and will be used as an example of excellence for many years.
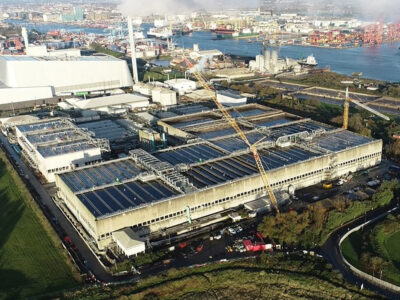
FaCT3, W&B & 3JV
Ringsend WWTP Block 2 & Block 3 SBR Upgrade
Project Details
FaCT3, W&B & 3JV
Farrans, Celtic Anglian Water and TES (FaCT3); Ward & Burke (W&B); & T.J O’Connor & Associates, J.B. Barry & Partners and Royal HaskoningDHV (3JV)
Ringsend WWTP Block 2 & Block 3 SBR Upgrade
Client: Uisce Éireann
The Block 2 & Block 3 SBR Upgrade Projects have successfully delivered 100,000 m3 treatment capacity of the innovative biological Nereda® AGS Technology to the Ringsend WwTP.
The projects incorporated:
- Complex RC modification and construction within the existing double deck SBR tanks. The works were required to cater for dynamic loading and ongoing differential settlement;
- Extensive MEICA installation within the SBR tanks, pumping station and aeration system to facilitate the Nereda® process.
These large complex construction projects were completed safely while keeping the WwTP fully live and operational.
Collaboration and innovation across the multidisciplinary team were the main drivers in delivering these projects safely, on time and within budget.
The Block 2 & Block 3 SBR Upgrade Projects will benefit the population of the Greater Dublin Area and the natural environment of the Lower Liffey Estuary for many years to come.
Commercial – Up to €20m
In proud association with SIKA Ireland


MJ Conroy Construction
PorterShed a Dó
Project Details
MJ Conroy Construction
PorterShed a Dó
Client: GCID, PorterShed
Design Team: Cronin Architects; John Britton Consulting Engineers (Civil & Structural Engineering), Bill Noone (Mechanical & Electrical Engineering)
MJ Conroy were immensely proud to continue our collaborative working relationship with PorterShed and the design team to once again work on the re-purposing and adaptive reuse of an old building in the heart of Galway City.
This regeneration of the landmark Connacht Tribune building, known to all Galwegians has added to the wonderful re-energisation of this area of the city centre along with the nearby PorterShed a hAon building. And cements the PorterSheds success in Galway and the western region.
The vibrancy and energy that the end result has brought into this area of the city by way of commerce, trade and entertainment spin-offs alone is something we are delighted to have played a big part in.
The imagination and courage of the client to have the foresight and thinking to undertake this project is most commendable.
This project was logistically the most challenging we have ever undertaken. It was a textbook on how collaboration and preplanning works on a project- it may not have been the biggest project but it was a big success and achievement. Collaboration was key from client right through to the local community…
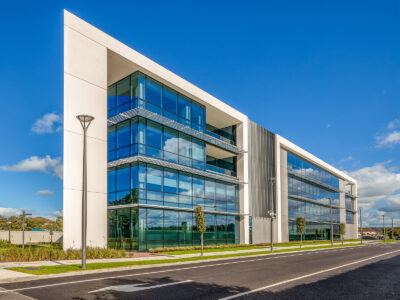
Summerhill Construction Co. Ltd.
Citigate Plaza Block B
Project Details
Summerhill Construction Co. Ltd.
Citigate Plaza Block B
Client: John Cleary Development Group
Design Team: Henry J Lyons (Architects); Murphy Matson O’Sullivan (Civil & Structural Engineers)
The Citigate Plaza project to us is a development that surpassed our high expectations from beginning to end. The drive and passion in every person involved in this project was remarkable. There was a great sense of pride and team spirit with this project because of its unique design and high standard finishes, every division engaged in different elements of this build became passionate about creating the very best results. The Citigate Plaza Building offers much more than just an office structure, it has now become part of the community and a landmark for people passing on a main road from the city centre to Mahon Point Industrial Centre.
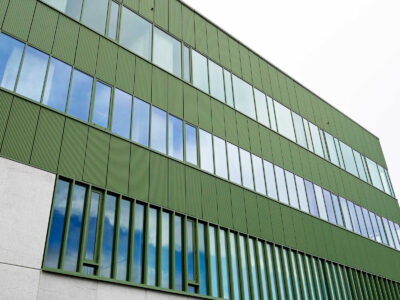
Clancy
Innovation Centre, Tallaght
Project Details
Clancy
Innovation Centre, Tallaght
Client: South Dublin County Council
Design Team: McCullough Mulvin Architects; OCSC (Engineers)
The Tallaght Innovation Centre is a landmark building for Tallaght Town Centre, under the procurement of South Dublin County Council. It sits at the head of a new park / urban plaza on lands north of Belgard Road North and provides a civic focus for this area, that will be developed in other lots to include housing and a school. This contract also includes the construction of a new link road to the north of the proposed building.
Commercial – Up to €20m
In proud association with SIKA Ireland
Commercial – Over €20m
In proud association with SIKA Ireland


Purcell Construction
North City Operations Depot, Ballymun
Project Details
Purcell Construction
North City Operations Depot, Ballymun
Client: Dublin City Council
Design Team: JNP Architects; Tobin, EDC (Engineers)
Purcell is very proud to have completed our largest construction project to date for our repeat client, Dublin City Council.
The North City Operations Depot sits on a 12 acre site in Ballymun off St. Margaret’s Road and consists of five separate buildings, each of which is different in terms of structural solution and façade with a total approximate area of over 20,000 m2 and extensive civil works and waste management facilities. The development is of sustainable design, to NZEB standards and has greatly increased the ecology of the area.
The project has consolidated DCC’s operations from 16 No separate depots across Dublin City to one bespoke super depot resulting in efficiencies for DCC and improved service for the public. As a result of DCC vacating the previous depot sites, there are now several developments in the pipeline with the aim of delivering 600 – 700 much needed residential units.
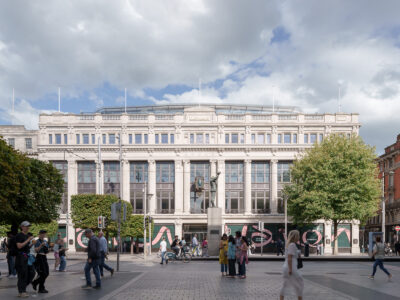
Glenbrier Ltd
Clerys Quarter
Project Details
Glenbrier Ltd
Clerys Quarter
Client: Europa Capital / Core Capital
Design Team: Henry J Lyons (Architects); Waterman Moylan (Engineers)
Clerys Department Store on Dublin’s O’Connell Street seamlessly integrates historical preservation, social engagement, and architectural innovation, making it a strong contender for the Construction Excellence in Commercial Project 2024 Award. The redevelopment cleverly harmonises historical significance with contemporary functionality, adopting a mixed-use design that transforms the landmark into a vibrant urban hub. This strategy not only revitalises the historic site but also contributes to the broader community and city revitalisation. Preservation of Clerys’ historical elements takes centre stage, ensuring Dublin’s architectural heritage endures for future generations and setting a precedent for sustainable development. The revitalised store emerges as a central community hub, hosting cultural events in a new public hall, while the top floor provides a space for meetings and dining with panoramic city views. The design actively fosters inclusivity, creating a distinctive sense of place for both locals and visitors.
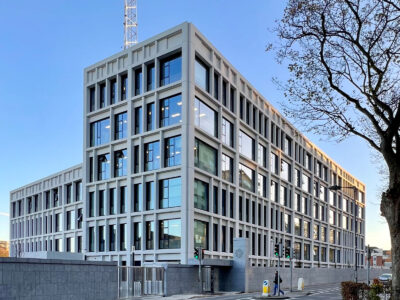
John Paul Construction
Garda Security & Crime Operations Centre
Project Details
John Paul Construction
Garda Security & Crime Operations Centre
Client: The Office of Public Works
Design Team: OPW (Architects); DBFL Consulting Engineers
The new Garda Security and Crime Operations Centre (GSCOC) is a state-of-the-art building, housing several Garda Bureaus and operational units with space for over 900 Garda personnel. Dubbed Walter Scott House, the building is a 19,335m2 six and four storey office building with central atrium consisting of 10,060m2 of office space over two floors of 9,275m2 basement carparking. The completed building represents a major investment in policing from the Office of Public Works and the Department of Justice. The flagship, purpose-built facility will provide vital Garda infrastructure for Dublin and national policing. It has been designed and constructed in accordance with An Garda Siochana’s brief to meet the operational requirements of staff designated to occupy the facility and to attain top international standards for policing infrastructure and work environments. This project was successfully delivered on time and on budget to an extremely high standard.
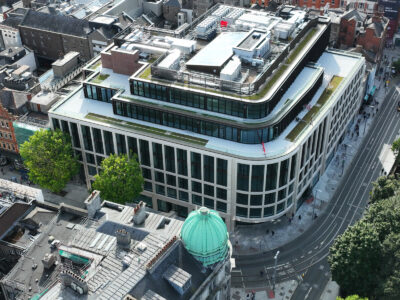
John Sisk & Son
Project Kells
Project Details
John Sisk & Son
Project Kells
Client: Kells iCAV
Design Team: Henry J Lyons (Architects); Molony Millar (Engineers)
Project Kells is a landmark development in Dublin City Centre located on the corner of Dawson St and Nassau St. The building comprises 146,757 sq. ft. of Grade A office space, 46,000 sq foot of retail space, a double height reception area, terracing, green roofing, and an underground carpark. The building achieved NZEB (Nearly Zero Energy Building) performance, LEED, WELL and Wired certification.
The project was a highly challenging build due to the logistical and spatial constraints and extreme nature of the surrounding environment. The project involved a large-scale demolition, major basement and sub-structure works and seven storey structure above over the full perimeter of the site.
Sisk’s thorough pre-planning, innovative temporary work approaches, 4D modelling and construction sequencing, and pro-active stakeholder relations resulted in a very successful project.

PJ Hegarty
Spencer Place
Project Details
PJ Hegarty
Spencer Place
Client: Ronan Group Real Estate
Design Team: Henry J Lyons (Architects); Cronin Sutton Consultants (Structural Consultant Engineers), Axiseng (Services Consultant)
The Spencer Place project represents an iconic development in the heart of the Dublin Docklands Strategic Development Zone. Commissioned with the vision to rejuvenate the urban landscape, cater to the surging demand for modern office spaces, and offer accommodation to visitors of the city.
The project encompasses four blocks, ranging from six to eight floors, constructed over a triple basement. Building 1A, the former CIE/British Rail Hotel, underwent meticulous restoration and conservation to stand alongside new office blocks 1B, 3, and 4, now known as Salesforce Tower Dublin. Building 2 is now the 4-star Samuel Hotel, operated by the Dalata Hotel Group.
With 45,000m² of office space, 7,000m² of new hotel space and 2,500m² of external paved and landscaped areas, the Spencer Place project is a masterpiece of contemporary architecture.
The Spencer Place project emerged from a vision to create a pioneering, sustainable, and iconic development in the vibrant heart of Dublin’s Silicon Docks. Commissioned with the goal of transforming Block 7 in the Dublin Docklands SDZ into a premier office and hotel development, the aim was to preserve and restore the historic British Rail Hotel while seamlessly integrating it with new office blocks and a modern hotel. With its striking geometric façade veil, this exemplary project was the single largest office letting in the state’s history at that time.
Commercial – Over €20m
In proud association with SIKA Ireland
Construction Project Manager – Up to €10m
In proud association with Revizto

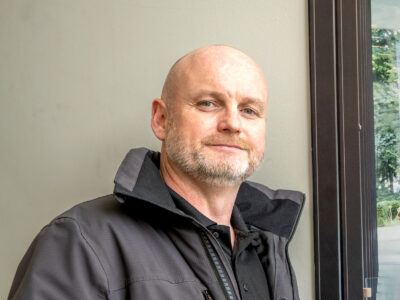
Glen Farrelly
Boon Edam Ireland
Project Details
Glen Farrelly
Boon Edam Ireland
Client: PJ Hegarty
Design Team: Henry J Lyons (Architects); Axiseng, Hayes, Winthrop (Engineering)
Glen Farrelly, an adept project manager, showcased exemplary leadership, steering the project with precision. His strategic coordination mitigated challenges, ensuring compliance, client satisfaction, and on-time delivery.
Glen’s expertise fostered innovation, implementing touchless technology amidst Covid concerns. This experience solidified Glen’s role as a mentor and leader, integrating his refined project management strategies into future projects.
Glen’s attention to detail, proactive risk management, and commitment to excellence mark him as a cornerstone in Boon Edam Ireland Project Team.

PJ Mooney
Gravity Construction Ltd
Project Details
PJ Mooney
Gravity Construction Ltd
Client: The Grafton Group PLC
Existing buildings are a source of enormous untapped energy efficiency potential. In Ireland alone, there are approximately 190,000 non-domestic buildings, therefore the potential for energy savings and clean energy generation is abundantly clear.
The safe removal of 10,000m2 of asbestos cement roof panel and its replacement with Kingspan Quadcore Panel in just six days by myself and my team demonstrates that there is a safe and viable option to future-proof our buildings with minimum downtime to client operations all while optimising energy efficiency, reducing carbon emissions and creating healthy, resilient spaces in which to live and work.
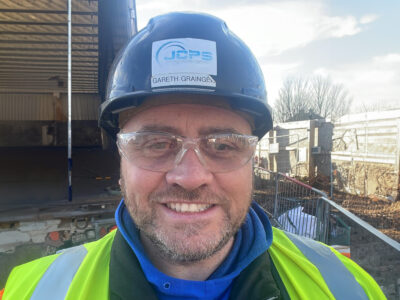
Gareth Grainger
JCPS Mechancial
Project Details
Gareth Grainger
JCPS Mechanical
Client: John Sisk & Son
Design Team: JNP Architects; IN2 Design Partnership (Engineering)
It’s truly a great achievement for me to be nominated, recognised, and supported by JCPS to be put forward as a candidate for the Project Manager, in the ICE Awards 2024.
Through hard work and passion, I am delighted to have made a positive impact within JCPS, and I look forward to a bright, happy, and successful future with the company.

Mark Stuart
McCabe Group
Project Details
Mark Stuart
McCabe Group
Client: Ultra Clean Holdings
Design Team: Michael Fitzpatrick Architects; Alan Traynor Consulting Engineers Ltd
From graduating with an honours degree in 2018, Mark has grown into his role as a project manager. Being involved in a wide range of projects to date, and most recently the successful completion of the Cleanroom Fit Out for Ultra Clean Technologies, he has shown to lead by example amongst his fellow colleagues. The eager-natured ability to plan, schedule and communicate with his team effectively and efficiently have provided a baseline standard to which he aims to improve upon daily.
Construction Project Manager – Up to €10m
In proud association with Revizto
Construction Project Manager – Over €10m
In proud association with Revizto


Jasenka Culina
O’Reilly Group
Project Details
Jasenka Culina
O’Reilly Group
Client: Homeland
Design Team: Reddy Architecture + Urbanism
Under Project Manager Jasenka Culina, O’Reilly Precast supplied €6.3 million worth of precast elements for the transformation of a Dublin commercial site into a residential complex, complete with commercial and childcare facilities. Our approach centred on offsite construction and the strategic use of BIM technologies, which streamlined the build process, maintaining quality and safety while adhering to tight timelines and budget constraints. Culina’s leadership excelled in overcoming urban logistical challenges and prioritising sustainability, evidenced by our inclusion of GGBS in our precast concrete to reduce environmental impact. This project not only met stringent Irish building standards but also achieved an A-rated energy efficiency status, illustrating O’Reilly Precast’s dedication to setting industry benchmarks for quality and efficiency.
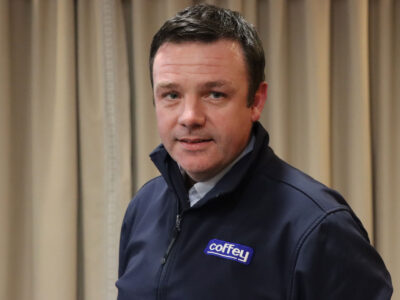
Anthony Croke
Coffey
Project Details
Anthony Croke
Coffey
Client: Uisce Éireann
Design Team: Ayesa (Formally ByrneLooby) (Engineering)
Leading the New Saggart Reservoir project, I effectively managed the project team, developed a comprehensive project plan, meticulously monitored costs and progress, communicated effectively with stakeholders, and ensured the delivery of high-quality work. My commitment to effective leadership, encompassing strong communication, team motivation, performance management, proactive decision-making and risk management, focus on safety, and adaptability, was instrumental in the project’s success.
I successfully mitigated challenges and risks, including building standards, client’s brief, live conditions, location constraints, time limitations, budget adherence, and public impact. This was achieved through a comprehensive QA/QC plan, close client communication, a well-structured traffic management plan, careful logistics planning, a detailed project schedule, comprehensive budget management, and noise mitigation measures.
My dedication to continuous learning and improvement, coupled with my passion for mentoring others, exemplifies my excellence in construction project management as exemplified by the New Saggart Reservoir project.

Alicia Torres Castro
Duke McCaffrey Consulting Limited
Project Details
Alicia Torres Castro
Duke McCaffrey Consulting Limited
Client: Brady Hill Developments Ltd.
I am deeply committed to project management excellence in construction, fostering a leadership style that inspires high standards and critical thinking. My application highlights the value I have added in this role. At Northern Cross, despite numerous challenges, we successfully delivered a sustainable, affordable housing scheme of 191 homes in North Dublin, addressing a critical residential shortage.
My experience with complex residential projects and technical expertise were instrumental in guiding decisions during stressful periods. Key to success was appointing an experienced constructor, which helped avoid unnecessary costs and delays. My innovative approach included managing funding for environmental solutions, material procurement, supply chain coordination, and implementing energy efficiency measures, including advising on SEAI Grants. I utilised cutting-edge software and technology for efficient workflow management.
I hope this application endorses my ability to address adversity with innovative problem-solving. I continue to be committed to transforming our industry with innovation and high standards.

Kevin Sweeney
Cairn Homes
Project Details
Kevin Sweeney
Cairn Homes
Client: Cairn
Design Team: Cairn
Kevin Sweeney is a key residential construction leader in Cairn and the wider development industry. Delivering the exemplar mixed use development of Archers Wood is his crowning achievement in the last 2 years.
This achievement coupled with an extensive portfolio of residential developments since his start in Cairn has led to him completing over 2% of the total housing stock of the country in 2022, a significant achievement for any business leader, particularly at a time of a national housing crisis.
Considerably, this development marked a first for rapid compaction delivery a leap forward for sustainable construction, along with a delivery of the first LDA CREL units of the state, makes Archers Wood a special development.
Finally, Kevin’s story from his hands on family carpentry background, with a less than typical education route, but total commitment to self-development and improvement is evidence of a truly exceptional Irish builder worthy of recognition.
Construction Project Manager – Over €10m
In proud association with Revizto
Engineering Design Excellence – Element Value Up to €10m
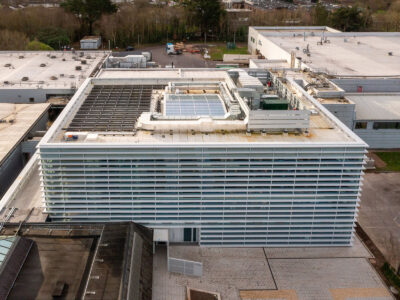
EDC Engineering Design Consultants
Boston Scientific Administration Building
Project Details
EDC Engineering Design Consultants
Boston Scientific Administration Building
Client: Boston Scientific
Design Team: Butler / Cammoranesi (Architects); O’Connor Sutton Cronin (Civil / Structural Engineers), EDC Engineering Design Consultants (M&E Engineers)
The Boston Scientific Administration Building on Model Farm Road in Cork exemplifies integrated sustainable design, achieving LEED GOLD certification through meticulous attention to carbon reduction, energy efficiency, water conservation, waste management, transportation, and overall environmental responsibility. This 3,000m2 structure, spanning three storeys, was strategically planned to harmonise with the live manufacturing environment, requiring collaboration and innovation throughout the design process. Digital tools such as REVIT and AutoCAD facilitated real-time data management and collaboration. Additionally, Covid mitigation measures were seamlessly integrated into HVAC and M&E systems, ensuring a safe and healthy workplace.
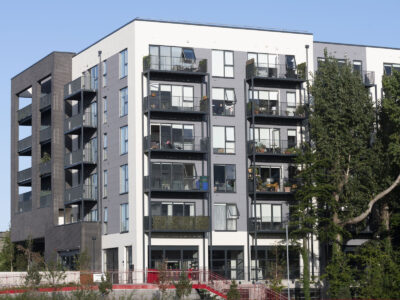
Curtins Consulting
Mentec House
Project Details
Curtins Consulting Ltd
Mentec House
Client: Kouchin Properties
Design Team: Tyler Owens Architects; Curtins Consulting Ltd (Engineering)
A high quality residential/mixed use development, as part of the regeneration of an outdated industrial area in Dun Laoghaire. The development provides a mixture of high end and affordable rental apartments, in answer to the critical housing shortage currently in place around Dublin. The project also demonstrates how the use of MMC and digital technologies should be used to provide an efficient and sustainable design.
The design of the bridge adds significant character to the crossing to Clonkeen Park and its visually striking appearance will provide a pleasant viewing experience for passersby fortunate to live in such a beautiful setting.
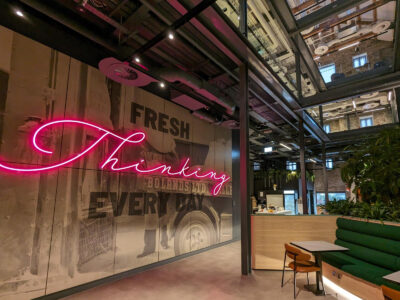
Ethos Engineering Limited
Google Flour Mills
Project Details
Ethos Engineering Limited
Google Flour Mills
Client: Google
Design Team: Henry J Lyons (Architects); Ethos Engineering (MEP), CORA Consulting Engineers (Civil and Structural Engineers)
At Ethos Engineering we played a pivotal role in the transformation of the iconic Bolands Mills. Tasked with merging heritage preservation and modern innovation, we meticulously navigated the complexities of this 1830’s historical site. Overcoming challenges posed by the building’s unconventional structure, including low head heights and diverse floor layouts. Resulting in a multi-functional space, bridging modern office requirements while also adding value to the wider community through placemaking retail and food outlets.
Our team masterfully integrated state-of-the-art office spaces with the Flour Mills’ rich legacy. We were committed to excellence at every stage, which shines through when you look at our innovative engineering solutions, agile design methodologies, and sustainable practices.
Bolands Mills achieved LEED Platinum certification and meets Google’s high workplace standards, which stand as a beacon of adaptive restoration. Our collaborative approach and dedication to client vision exemplify an unwavering pursuit of engineering design excellence.

ORS
Mercy Secondary School, Kilbeggan
Project Details
ORS
Mercy Secondary School, Kilbeggan
Client: Department of Education & Skills
Design Team: Coady Architects; ORS (Engineering)
The entry submitted by ORS reflects the excellent standards the construction industry can deliver in publicly funded capital projects. These projects immediately and positively impact its users and the wider community. The delivery of a large school project in a small rural community will have meaningful impacts on the future population for decades. The design team’s application of design standards and professional and dedicated approach over a number of years illustrates the pride taken by the engineers who delivered this project and the skills applied.
The technical requirements to overcome site constraints and the understanding to go beyond the scope of works to align the vision of the school authorities and stick with the lengthy development programme underscores the professional and unsung teams behind the delivery of the school. ORS are proud to showcase engineering excellence in the realisation of this project.
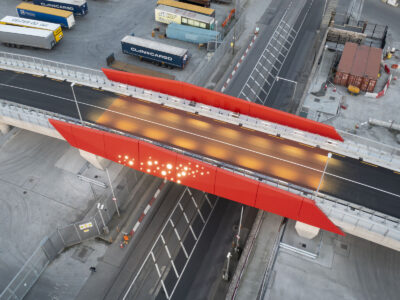
DBFL Consulting Engineers
Alexandra Road Bridge
Project Details
DBFL Consulting Engineers
Alexandra Road Bridge
Client: Dublin Port Company
Design Team: Darmody Architects; DBFL Consulting Engineers
DBFL were the lead consultant providing Civil, Structural and Transportation engineering services over all stages of the Terminal 4 Alexandra Road bridge project from Inception to Handover for Dublin Port Company. DBFL project managed the provision of external services, including Architectural, and M&E scopes. The bridge structure, consisting of five spans, totals 110m between the abutments. The bridge traverses Alexandra Road, linking the existing CDL Yard space to the north and the existing Terminal 4 Yard space to the south. In addition, there are piled embankment approaches at each end of the bridge, which help ensure long-term and differential settlement is minimised.
As lead consultant on this project, DBFL performed the roles of Designer, Employer’s Representative and Resident Engineer for the project. From preliminary design phase through to completion of the construction stage, DBFL assessed the Dublin Port Company’s (DPC’s) needs and functional requirements for the project, managed client concerns and provided full time on site supervision services to ensure that DPC received the best final product possible.
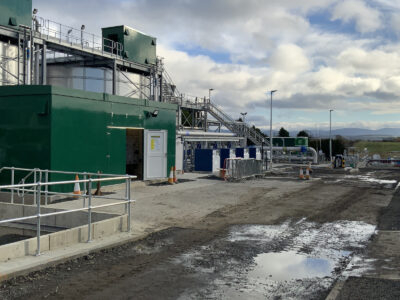
EPS Group
Winchburgh Wastewater Treatment Works – Leveraging Digital Delivery Expertise during the Global Pandemic
Project Details
EPS Group
Winchburgh Wastewater Treatment Works – Leveraging Digital Delivery Expertise during the Global Pandemic
Client: Scottish Water & ESD
Winchburgh town outside Edinburgh was designated for significant housing development. To facilitate this, the existing treatment works had to be significantly expanded and construction of a new modern £35M Nereda® plant was undertaken.
Among its benefits the Nereda® option requires a smaller footprint and uses less power than conventional solutions making for greater efficiency and significant carbon savings.
Notably, the project also made use of Modern Methods of Construction (MMC) and collaborative design through digital tools, which helped deliver quicker construction, improved quality, and reduced HSE risk during a challenging design-build environment created by the global Covid-19 pandemic.
Civil construction started on the Winchburgh wastewater treatment works in July 2021. EPS began MEICA works on site in September 2022. Live flows were successfully diverted into the new plant in November 2023, slightly ahead of schedule, with final handover to Scottish Water operations due before June 2024.
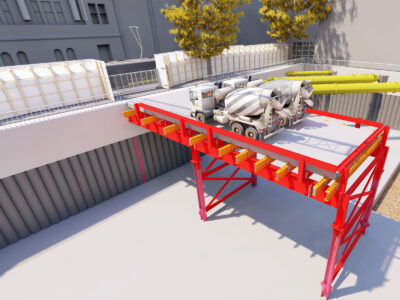
John Sisk & Son
Project Kells
Project Details
John Sisk & Son
Project Kells
Client: Kells iCAV
Design Team: Henry J Lyons (Architects); Molony Millar (Engineering)
Sisk completed Project Kells, a retail building and office development located on the corner of Dawson Street and Nassau Street which is a curved corner close to Trinity College in Dublin City Centre.
From a design perspective, access and egress were one of the biggest concerns that we had to take into consideration. The site is bounded on two sides by roads and existing buildings with tracks and overhead lines for Dublin’s Luas transit system also running parallel with the site.
The curved corner section of this secant piled wall is tied back under the Luas lines by permanent 15m long ground anchors installed at an angle of 45 degrees.
Engineering Design Excellence – Element Value €10m – €20m
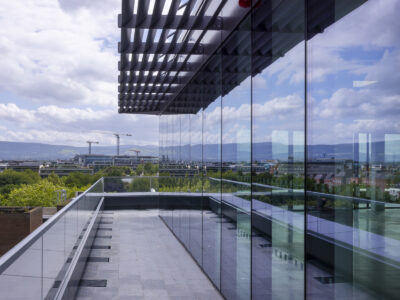
Barrett Mahony Consulting
20 Kildare Street
Project Details
Barrett Mahony Consulting
20 Kildare Street
Client: Kennedy Wilson
Design Team: RKD Architects; Barrett Mahony Consulting Engineers
20 Kildare Street involved the renovation of four semi-derelict 18th Century Georgian town houses that front onto Kildare Street (No 19-22) along with the construction of a new seven storey over basement office development to the rear, with a three-storey high glass atrium linking between the new and old.
The four heritage listed buildings were in various stages of dis-repair, requiring meticulous renovations so as to retain as much of the original fabric and details. The new building behind these is on a tight inner city site with a narrow access, which had been in-filled with a series of outbuildings constructed at various times over the past 100 years. Early engagement with the contractor helped in developing the structural design and construction sequence.
Barrett Mahony Consulting Engineers acted as Civil & Structural Engineering services for the project from inception through planning, tender and construction, through to completion.
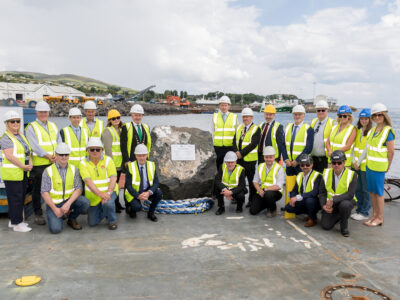
Doran Consulting
Greencastle Breakwater Project
Project Details
Doran Consulting
Greencastle Breakwater Project
Client: Donegal County Council
Design Team: Doran Consulting Limited (Engineering)
The purpose of this Greencastle Breakwater project was to extend the partially completed breakwater by some 200m and to upgrade and improve the section that had been previously started. The materials to be used were large quantities of naturally occurring rock armour and core material to suit the environment. The design required the assessment of the wave climate along the breakwater trunk and head to determine wave heights during a wide range of potential storm conditions. The effects of climate change were factored into the design in terms of both increased storm conditions and rising sea levels. The design also required the assessment of potential settlement of the breakwater structure over its design life of 60 years as it is founded on marine materials including soft clays. In addition, the effects of wave overtopping the crown of the breakwater have to be determined and accounted for in the design.
The design, contract administration and construction were all successfully delivered on time and within budget in extremely challenging conditions
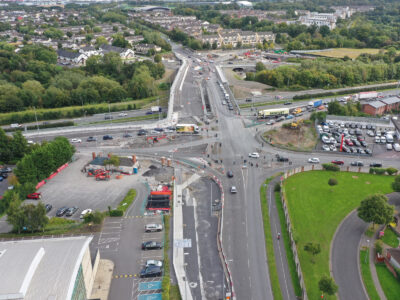
Clifton Scannell Emerson Associates
Snugborough Interchange Upgrade Scheme
Project Details
Clifton Scannell Emerson Associates
Snugborough Interchange Upgrade Scheme
Client: Fingal County Council
Snugborough Interchange Upgrade Scheme was a complex undertaking that provides significant improvements at this confluence of pedestrians, cyclists, public transport, traffic and utilities as they all cross the N3 National Road and Tolka River between Blanchardstown Village, Blanchardstown Shopping Centre and the Dublin Enterprise Zone.
Clifton Scannell Emerson Associates’ design addresses network congestion issues, improves the operational efficiency of the interchange and includes bus priority measures that will support BusConnects.
The project was essentially a multi-storey civil engineering project. There are 3 discrete levels on the site each with their own particular complexities. They are the N3 Level, the Tolka Valley and Underpass Level and the Local Road Network (bridge deck) Level.
From an engineering standpoint, the project includes a ‘little bit of everything and not a lot of anything’. Design Excellence was shown throughout the project, with numerous bespoke solutions deployed on this complex site.
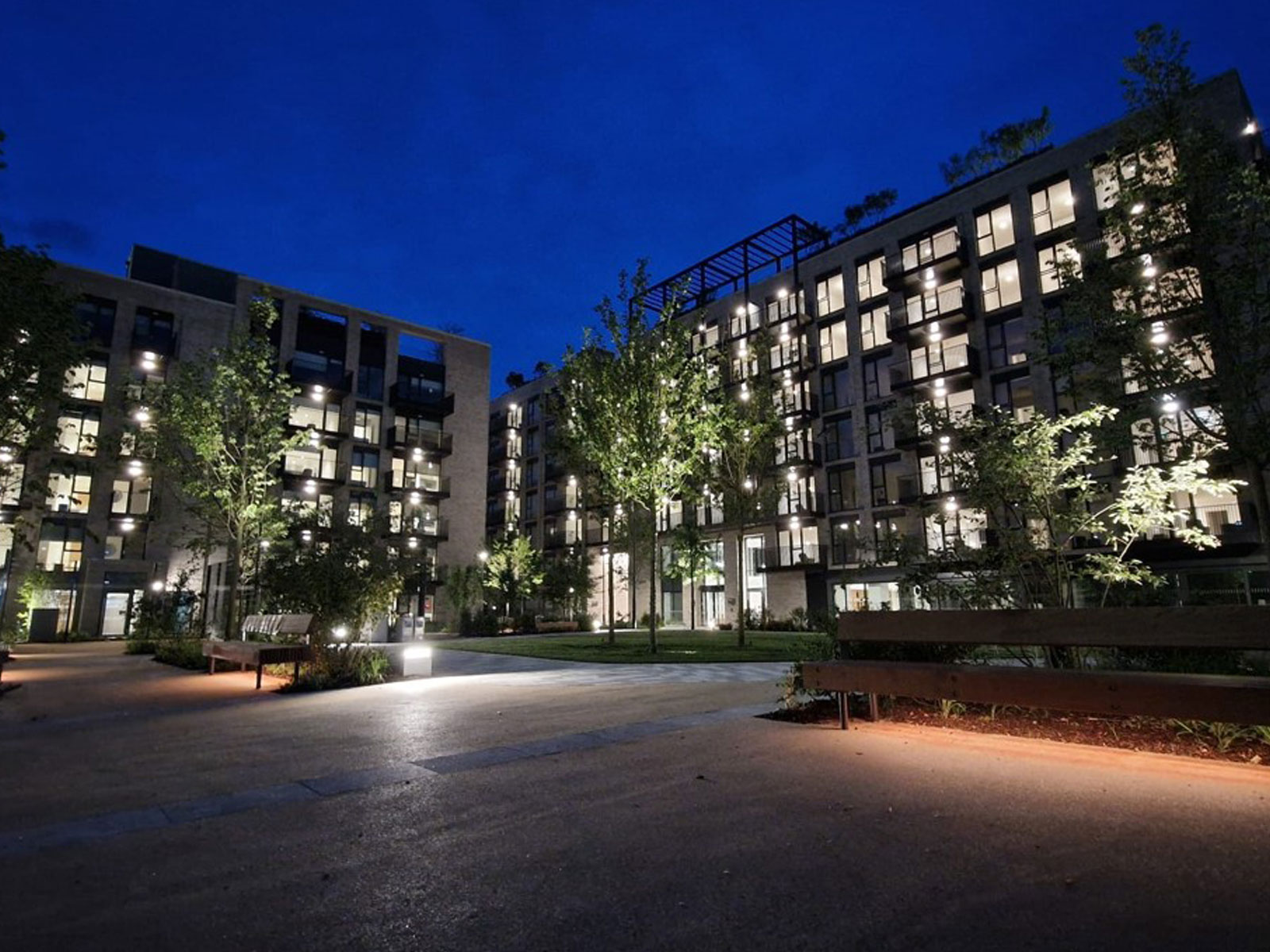
Waterman Moylan
Coopers Cross, City Block 3
Project Details
Waterman Moylan
Coopers Cross, City Block 3
Client: Kennedy Wilson Europe
Engineer: Waterman Moylan
The site is a brownfield site and was previously used for a variety of industrial and port facilities since the 1830’s. As the port expanded downriver, this land was gradually drained or reclaimed. The infrastructure of the field, the ideas of creating a more sustainable and natural surface water drainage regime and a structurally sustainable structure were the factors that influenced us the most to crease a progressive, effective design that is compatible with environmental conditions. We know that in addition to the visible areas in the project design, the invisible and hidden areas are also the most important design factors. Therefore, we are confident that this effective structural design will guide future designs.
Engineering Design Excellence – Element Value Over €20m

IN2 Engineering
Dublin Airport ‘Hold Baggage System’ Upgrade
Project Details
IN2 Engineering
Dublin Airport ‘Hold Baggage System’ Upgrade
Client: Dublin Airport Authority
Design Team: BKD Architects; IN2 Engineering, Clifton Scannell Emerson Associates, CORA Consulting Engineers
IN2’s entry for the Engineering Design Excellence Award is for the Hold Baggage System (HBS) Upgrade at Dublin Airport.
The HBS Upgrade was successfully completed in May 2023 resulting in improved security, increased capacity and compliance with incoming international security regulations. This €200 million project was deployed over a four-year period and included upgrading more than 14 kilometres of conveyor belts and the overall baggage system.
As well as providing the mechanical and electrical infrastructure requirements of the HBS system, the project also involved the renovation and alteration of the baggage halls and the construction of a new Baggage Control Building including support spaces, staff areas, control rooms etc. IN2 carried out the M&E design for the entire project which included works to the airport’s main electrical infrastructure.
As always, IN2 will use a low energy approach to the project design to ensure reduced carbon and energy usage where possible.
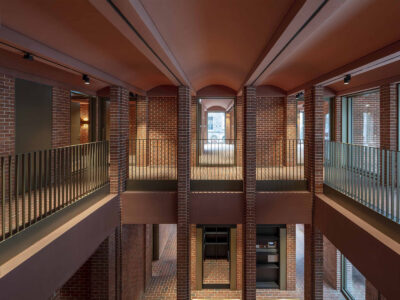
PUNCH Consulting Engineers
International Rugby Experience Limerick
Project Details
PUNCH Consulting Engineers
International Rugby Experience Limerick
Client: Rugby World Experience
Design Team: Niall McLaughlin Architects; PUNCH Consulting Engineers
The International Rugby Experience project aims to have a major impact on the cultural fabric of Limerick city – to create a world class visitor experience; to contribute to the regeneration of the city centre Georgian quarter and to cement Limerick’s place as a great centre of rugby – all housed within an iconic building which will become a visitor attraction in its own right.
Inspiring architectural visions require innovative thinking and creative structural design to align with the vision and ambitious aims for the project. Creativity was ever present through our design: in the design of bespoke structural sections, the development of solutions for offsite manufacture and in maximising the power of the latest structural software to deliver unique structural forms.
The result is a building of outstanding merit which has been delivered through a meticulously planned and coordinated structural design delivered with sensitivity to its historical context.
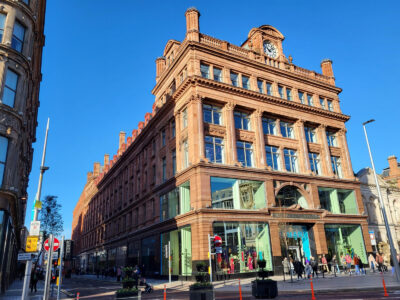
DBFL Consulting Engineers
Primark Belfast
Project Details
DBFL Consulting Engineers
Primark Belfast
Client: Primark
Design Team: JCA Architects (Executive Architect) / Hall Black Douglas (Conservation Architect); DBFL Consulting Engineers (Structural), Metec (M&E)
The Primark Belfast project involved stabilising, retaining and the refurbishment of the external façades and the re-building the interior of the 120-year-old, Grade B1 listed “Bank Building” in central Belfast following a devastating fire in August 2018. The safety cordon placed around the six-storey building in the immediate aftermath of the fire, due to the instability of the building structure, resulted in the closure of a significant number of surrounding commercial premises and adjoining streets. A unique temporary façade retention system was quickly developed to provide support to the façade and allow businesses to return to the city centre within 12 weeks of the fire.
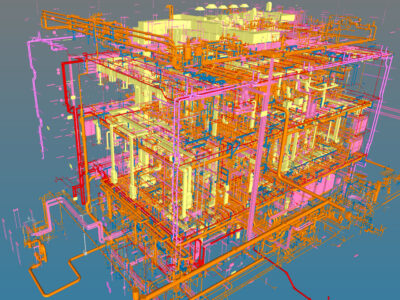
Jacobs Engineering
Eli Lilly IE2B Project Kinsale
Project Details
Jacobs Engineering
Eli Lilly IE2B Project Kinsale
Client: Eli Lilly
Design Team: Jacobs
The Eli Lilly Kinsale, IE2B project epitomises technical excellence, showcasing cutting-edge technology and meticulous precision in its complex process systems, featuring customised processing skids and advanced manufacturing technologies. Despite challenges on a congested site, the facility’s design prioritised handling hazardous compounds, demonstrating a strong commitment to safety. Coordination of services reached new complexities, and seamless integration of vendor equipment complemented operational intricacies.
Led by Jacobs Ireland, the multi-office engineering execution reflects a global collaborative effort. The client and Jacobs design teams seamlessly transitioned from face-to-face to remote work during the challenging COVID-19 era, showcasing the adaptability of this dynamic partnership, rooted in trust from previous projects.
Innovative initiatives include solar energy application, eco-friendly refrigeration, and the use of recycled materials, setting benchmarks for sustainable practices. Jacobs ensured the project met user requirements and timelines, facilitating quicker product launch, enhancing healthcare, and alleviating strain on healthcare systems.
Education Project – Up to €10m
In proud association with Aluprof UK

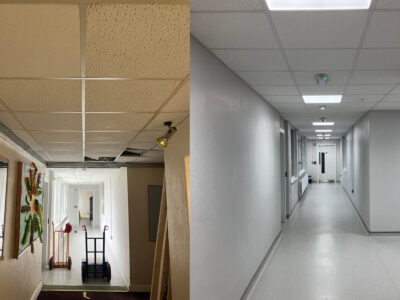
PBC Ltd
St Vincent’s Special School
Project Details
PBC Ltd
St Vincent’s Special School
Client: St Vincent’s School
Design Team: Peter Lavelle (Architects); Alan Browne (Engineering)
St Vincents School caters for children between the ages of four and eighteen who have Moderate General Learning Disabilities, Severe & Profound General Learning Disabilities as well as Autistic Spectrum Disorder (A.S.D) with the above diagnoses. The school is located in Lisnagry, Co. Limerick.
The project, which consisted of essential upgrade and refurbishment works to the entirety of the school, was proposed to be completed over 7 phases following a pre-start meeting with the design team and client. This allowed the school to function as normal and minimise disruption to staff and students. The project provided many challenges but was a very rewarding experience for our company overall. A high level of collaboration between PBC, subcontractors and design team ensured the project was carried out within the agreed time frame.
This project exemplifies our commitment to transforming spaces and, ultimately, transforming lives.
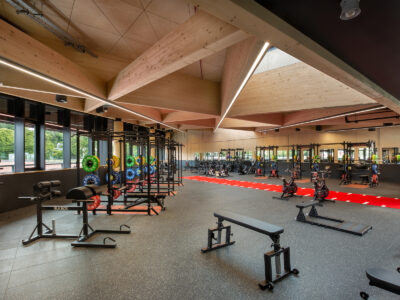
Summerhill Construction Co. Ltd
UCC – Mardyke Arena Campus – Gym Extension
Project Details
Summerhill Construction Co. Ltd
University College Cork – Mardyke Arena Campus – Gym Extension
Client: University College Cork
Design Team: O’Connell Mahon Architects; Horgan Lynch Consulting Engineers
The new Squad Gym Extension at UCC’s Mardyke Arean is a project that delivered hugely positive results. The triangular site inspired the unique shape of this extension. Every division engaged in different elements of this build became passionate about creating the very best results. Digital technologies such as BIM and One Click LCA were used to inspire both Summerhill and the Client throughout the design process all the way through to delivery on site and these technologies promoted collaboration in the truest sense. The powerful Revit software provided the client with accurate 3D images of the Architect’s vision whilst providing Summerhill with accurate and usable information. This resulted in a remarkably smooth process from inception through delivery to construction completion. The client’s wish to champion sustainable goals was achieved in the most efficient and effective manner.
The UCC Gym offers much more than just a Gym, it has now become part of the community and a landmark for the people of Cork. It is a statement for other sustainably conscious projects to come.
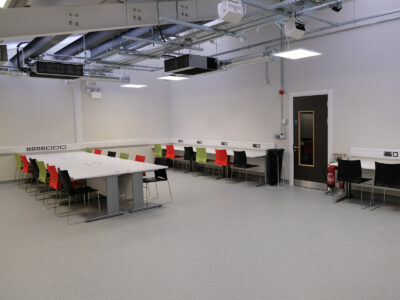
Kelbuild Ltd
Technological University of the Shannon: Incubator and Apprentice Building Project
Project Details
Kelbuild Ltd
Technological University of the Shannon: Incubator and Apprentice Building Project
Client: Technological University of the Shannon: Midlands
Design Team: Plus Architects and Taylor McCarney Architects
This project was one of our most exciting projects to carry out, with the pressure on the programme and the high level of mechanical and electrical install, along with some very complicated building techniques it proved a very challenging yet rewarding project.
Kelbuild were able to hone our 40 years of expertise and extensive experience with working in an Educational and University live environment to delivery this multi-phase project on budget and under an extremely tight timeline. Kelbuild did everything they could including night works and implementing an innovative ‘just in time’ approach to minimise the disruption and danger of an active building site being located on a live college campus.
Kelbuild were proud to use local sub-contractors and materials where possible to support local businesses that the apprentices and entrepreneurs might work with some day. Kelbuild feel that this project is worthy of an ICE Award as it demonstrates a high level of commitment to delivering world class finishes under a tight programme to facilitate educational facilities being ready for a new term.
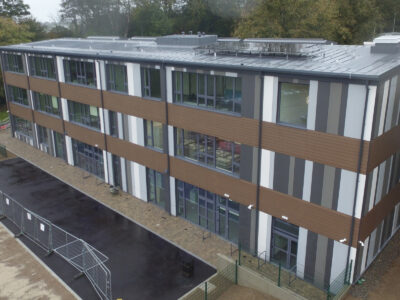
Eamon Costello (kerry) LTD
St Brogans College Bandon
Project Details
Eamon Costello (kerry) LTD
St Brogans College Bandon
Client: Cork ETB
Design Team: Kelly. Barry. O’Brien. Whelan (KOBW) Architects; Downes Associates Engineers (Structural & Civil), Semple McKillop Consulting Engineers (Mechanical & Electrical)
St. Brogans underwent a transformative construction project involving a three-story standalone extension using precast concrete and rain screen cladding.
The expansion aimed to house diverse facilities, including classrooms, laboratories, offices, stores, toilets, and auxiliary spaces. The intricate site work included demolishing tarmac courts, excavation, retaining, creating a new bus drop-off area, constructing boundary walls, managing services, implementing drainage systems, and landscaping.
The project navigated challenges such as an operational school, a public road, and a footpath, requiring meticulous scheduling, traffic management plans, safety barriers, and collaboration with school authorities and local officials. Ensuring safety during school runs was a priority, emphasizing a smooth execution while minimizing disruptions. Adherence to safety regulations, obtaining permits, and securing approvals were pivotal in successfully realizing the project within specified constraints, showcasing a harmonious blend of construction efficiency and community sensitivity.
EC Kerry was very proud to have delivered this successful project for the CORK ETB and all that will benefit from this excellent facility.
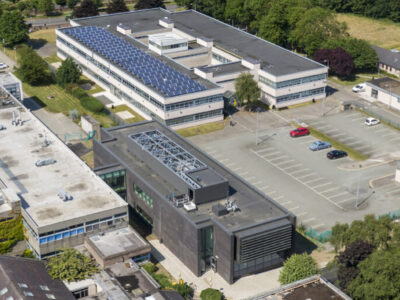
McKeon Group
Dundalk Institute of Technology STEM Building
Project Details
McKeon Group
Dundalk Institute of Technology STEM Building
Client: Dundalk Institute of Technology
Design Team: Scott Tallon Walker (Architects); Delap & Waller Ltd (External Engineer)
Dundalk Institute of Technology (DKIT) is now leading the way in STEM education with its groundbreaking state-of-the-art building. This ambitious endeavour addresses the growing demand for dedicated teaching and laboratory spaces for science, technology, engineering and mathematics students. Situated strategically next to DKIT’s existing North Building, the cutting-edge facility aims to enhance campus infrastructure. We are thrilled to have successfully delivered this project while ensuring the utmost satisfaction of our clients.
Education Project – Up to €10m
In proud association with Aluprof UK
Education Project – Over €10m
In proud association with Aluprof UK


ABM Contractors Ltd
TUD Tallaght Campus – Sports Science, Health and Recreation Building Development
Project Details
ABM Contractors Ltd
Technological University Dublin (TUD) Tallaght Campus – Sports Science, Health and Recreation Building Development
Client: Technological University Dublin (TUD)
Design Team: Coady Architects; AECOM (Engineering)
ABM successfully completed a new Sports, Science & Health building on the Tallaght campus of TU Dublin providing teaching spaces which cater for formal studies, new science laboratories equipped with the latest technologies which will also support research and teaching in Sports Science. Facilities included lecture seating to classroom space (56 seats), Lockers, Reception Desk, Laboratory work benches and tables. The development also included the successful construction of a new state-of-the-art multi-purpose Sports Hall with the strategic vision be used for National and Regional sporting events and competitions. Facilities include Archery Net, Badminton nets (6 no.), change rooms benches, Ceiling Mounted Basketball Hoops (2 no. for National, 4 no. for Regional), dividing net to Sports Hall and a Handball wall. The project commenced on-site in September 2020 – at a time when the country was in the throes of the Covid-19 pandemic. Elements of the project had to be removed and ABM adopted a very proactive and innovative approach with the design team to agree cost reductions which ensured that the project was delivered within budget in February 2023.
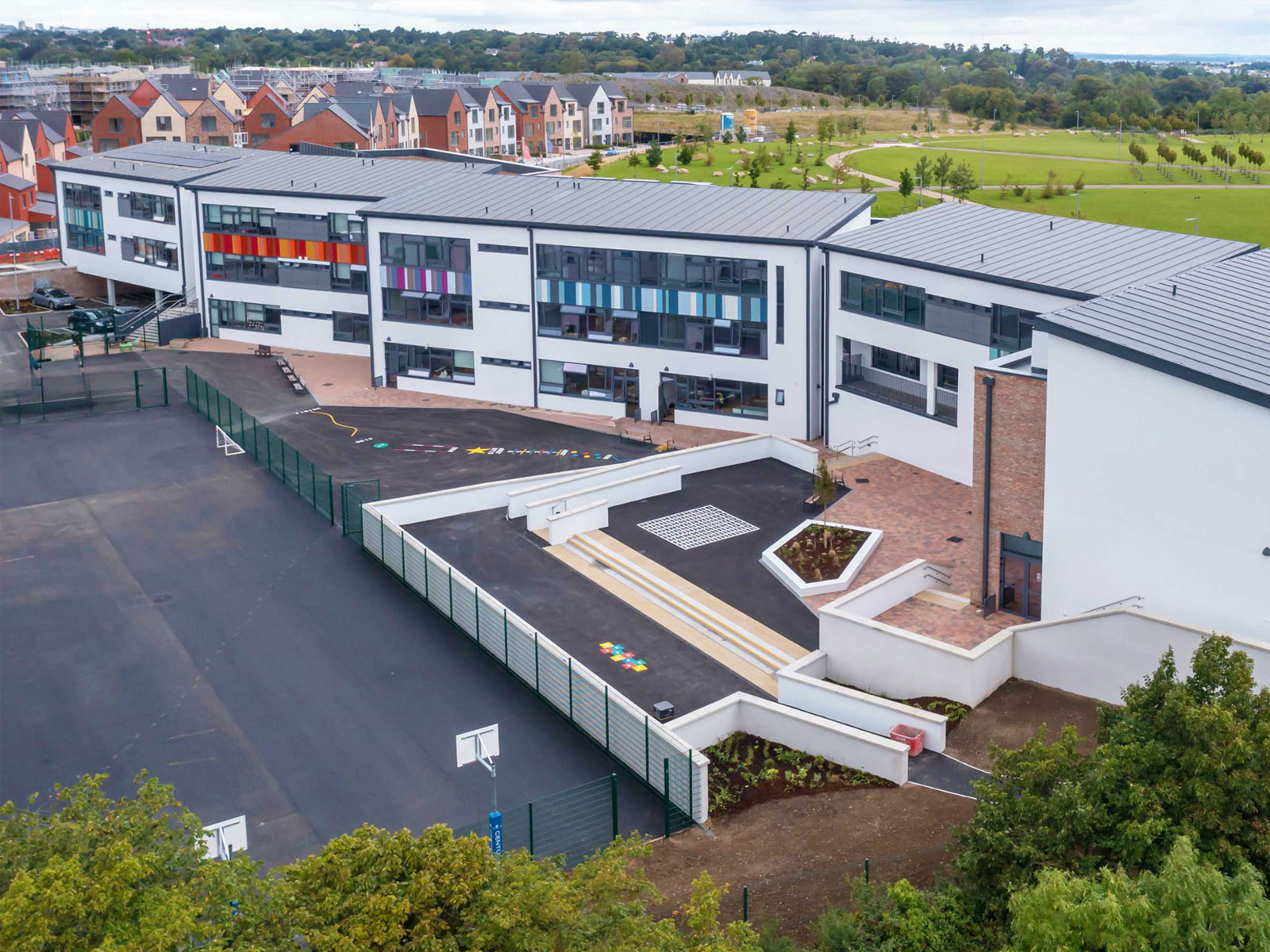
Glasgiven Contracts Limited
Cherrywood Educate Together National School
Project Details
Glasgiven Contracts Limited
Cherrywood Educate Together National School
Client: Department of Education and Skills
Design Team: MCOH Architects; OCSC M+E Engineers, Downes Associates Structural Engineers
Cherrywood Educate Together National School (Cherrywood ETNS) is the first permanent primary school built within the Cherrywood Development and was an important milestone for the overall Masterplan of the new village.
The school will predominantly provide education and learning needs for children in the Cherrywood area.
The project consisted of the Construction of a new part two storey, part three storey, 24-classroom primary school building with total floor area of 4,510sq.m including a two-classroom Special Education Needs Unit (SENU) and general-purpose hall with all ancillary pupil and staff facilities, including new car parking spaces within the site, boundary wall, ball courts, hard and soft play areas and landscaping.
The site was steeply sloping which promoted a split-level solution, and very restricted in terms of site area to building ratio, which necessitated very careful site logistical planning to ensure safe construction.
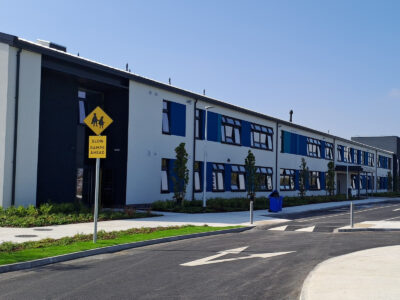
Stewart Construction
Mercy Secondary School, Kilbeggan
Project Details
Stewart Construction
Mercy Secondary School, Kilbeggan
Client: The Board of Management, Mercy Secondary School, Kilbeggan
Design Team: Coady Architects; ORS Building Consultants (Engineering)
This landmark project represents a new dawn for Kilbeggan Mercy Secondary School after 16 years in the pipeline and is a worthy candidate for ICE Award 2024.
Given the nature and complexity of various elements of the project and the existing ground conditions Stewart Construction fostered a collaborative approach with the Design Team and key stakeholders to ensure timely review and agreement on approach to key activities was taken. This involved agreeing alternative details at all stages of the build including within foundations, structure and fitout to ensure programme and quality objectives were realised.
The Design Teams vision and design coupled with successful execution of the Project has delivered a modern state of the art purpose-built space and will ensure education at Mercy Kilbeggan Secondary School is far more effective and efficient and will serve to raise the standard and breadth of education available to the local community.
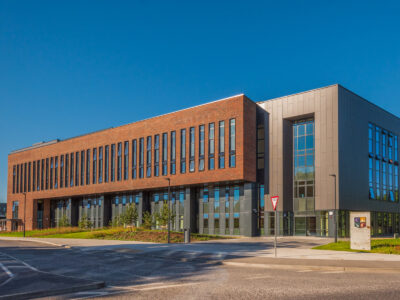
JJ Rhatigan & Company
Technology, Society, Innovation Building, Maynooth University
Project Details
JJ Rhatigan & Company
Technology, Society, Innovation Building, Maynooth University
Client: Maynooth University
Design Team: RKD (Architects); O’Connor Sutton Cronin (Engineering)
MU Technology, Society and Innovation (TSI) Building declared “a poster child in terms of programme, quality and coordination”
JJ Rhatigan recently handed over the €35 million Technology, Society and Innovation (TSI) Building at Maynooth University. This 10,554m2 building has been designed to meet the future education and skills needs of the next generation of students, and to enhance the University’s excellence in research. The TSI building has been designed to create an entirely new skyline within the campus for the approach to Maynooth town, with a roofline that ascends boldly. The façade of the main entrance has been designed to accommodate a biophilic zone at roof level, concealed behind a raking parapet wall, creating the illusion of a taller building. It is the largest education building within the State that operates entirely free of fossil fuels.
A generous public realm has been created outside the main entrance, allowing space for students and the wider community to gather into the future.
Education Project – Over €10m
In proud association with Aluprof UK
Healthcare Project
In proud association with Aluprof UK

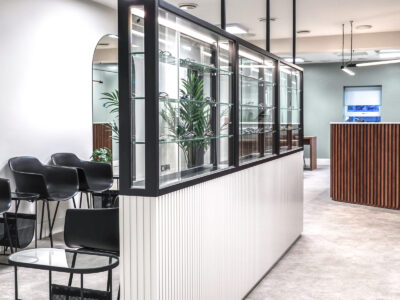
CRM Interior Fit-Outs
Medical Optics
Project Details
CRM Interior Fit-Outs
Medical Optics
Client: Medical Optics
Design Team: Broadstone Architects; Proteus Consulting Engineers
In summary, the project’s brief sought to create a cutting-edge ophthalmology facility that focused on patient care, was housed within existing retail units, and featured seamless access between the new and existing buildings. Achieving these goals required a combination of architectural and interior design expertise. This was the most challenging project we worked on in 2023 as we had to gain an understanding of healthcare facility regulations and patient-centered design principles.
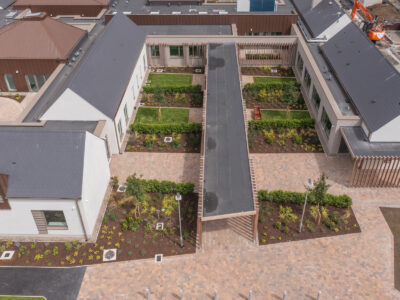
Broomfield Construction
Boyneview Nursing Unit, Drogheda
Project Details
Broomfield Construction
Boyneview Nursing Unit, Drogheda
Client: Health Services Executive
Design Team: Kennedy Fitzgerald Architects; CS Consulting Group (Structural/Civil Engineer)
The Boyneview Community Nursing Unit, Drogheda is a beautifully designed and intricate project that stands out across our 50 years in construction. It allowed us the opportunity to complete a standout pinnacle project using our experience and skill and there were few challenges that we didn’t experience, overcome and excel at on this project.
It took a large and committed team of construction professionals, design professionals and a committed client to achieve a project with a high quality and end performance with beautiful finishing touches at every corner, especially during difficult times within a live and busy hospital environment. We are very proud of our teams achievement on this project and what they have accomplished.

Boyle Construction
South Donegal Community Nursing Unit
Project Details
Boyle Construction
South Donegal Community Nursing Unit
Client: HSE
Design Team: Rhatigan Architects; Structural Civil Engineer (Roughan O’Donovan), Service Engineers (Varming Consulting Engineers)
Boyle Construction was delighted to be appointed to this landmark development in the town of Ballyshannon for this much anticipated and needed community development for Donegal.
The Project was challenging and multi-faceted containing Modular construction of Wards & Refurbishment of the Rock Hospital, complete strip out, and fit-out of the Sheil Hospital. Complete new 80-bed CNU and extensive external works adjacent to the river Erne.
The technicalities of this project were many and included: Asbestos removal, demolitions to a listed structure, knotweed contamination, archaeology finds, 5-metre-deep excavations under the 150 year old Sheil hospital, piling, soil nailing and shotcreting. Full renovation of a listed building, underpinning, roof replacement and all completed during the Covid pandemic and the Inflation crisis.
Technology contributed to the Successful delivery in key roles of the development that included: BIM, BIM 360, HSE ShareFile and Sitepal we all extensively utilised.
Safety was paramount – core values were on show daily, engagement of the workforce was key; seminars for all on mental health, and a safety culture on site that resulted in no reportable accidents over a Project in excess of 500,000 man hours.
The Project would not have been completed as successfully as it was without the excellent working relationships between the stakeholders, the Design Team, Boyle Construction our Subcontractors and our Employees which allowed all parties to work together for the betterment of the project and resulted in a building of the highest quality.
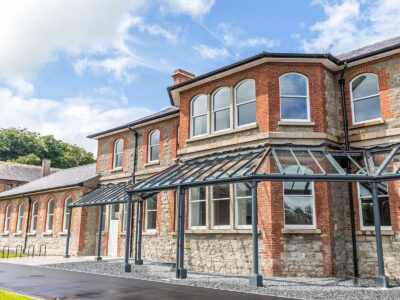
Cunningham Contracts Group
Blackwater House, St Davnet’s Hospital, Monaghan
Project Details
Cunningham Contracts Group
Blackwater House, St Davnet’s Hospital, Monaghan
Client: Health Service Executive (HSE) Cavan/Monaghan
Design Team: Moloney O’Beirne Architects; Hayes Higgins Partnership (Mechanical & Electrical)
Following an extensive and competitive procurement process, Cunningham Contracts Group was appointed for the remodelling, refurbishment and fitout of the historic Blackwater Building, a 54,000 sq ft facility located on the site of St Davnet’s Hospital in Monaghan, County Monaghan.
The project brief outlined the requirements for a 60-bed primary care unit that would enhance community services in the North Monaghan area, providing a range of healthcare services, including community nursing, dietetics, dentistry, adult mental health services and more.
As the successful contractor, CCG was tasked with ensuring hospital services continued to operate with minimal disruption throughout the delivery phase of the project. It was also responsible for specialist conservation work that would retain and reinforce the protected façade of the listed structure.
Extensive research, complemented by proven experience and expertise in the delivery of healthcare projects and underscored by CCG’s commitment to the principles of lean construction, ensured the build was completed to an exemplary standard, on time and on budget.
Healthcare Project
In proud association with Aluprof UK
Fit Out or Refurbishment – Up to €10m
In proud association with Surety Bonds

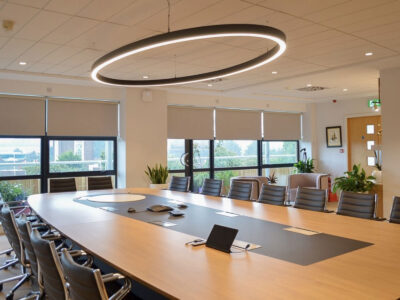
Primabuild Ltd
Boardroom Fitout
Project Details
Primabuild Ltd
Boardroom Fitout
Client: Private
Design Team: Tap Creative (Architects)
Through a seamless blend of experience, teamwork, and creativity, this project represents construction excellence. Primabuild refurbished and upgraded the boardroom for a private client, exceeding the client’s expectations set by Tap Creative’s sleek design. The scope of the restoration was significant, including new floor finishes, acoustic control panels, a new ceiling with innovative lighting systems, bespoke joinery, elegant furniture, and artefacts installation.
The construction expertise of the crew ensured on-time delivery and exceptional performance. Collaboration with stakeholders, combined with innovative approaches enabled open communication and quality assurance. Overcoming challenges in a live office environment demonstrated adaptability and strategic preparation.
The project exceeded expectations by adding sustainable aspects and receiving excellent feedback from the client and stakeholders. The creation of a handcrafted boardroom table exemplified the team’s dedication to unique craftsmanship. In summary, this project establishes a new standard for excellence, sustainability, and long-term client relationships in the construction business.
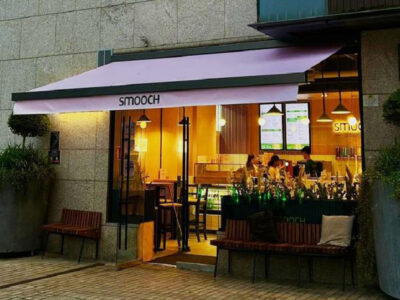
Johnston Fitout
Smooch Cafe and Dessert Bar – Dundrum
Project Details
Johnston Fitout
Smooch Cafe and Dessert Bar – Dundrum
Client: Dairyglen Products
Design Team: Brill Design Ltd, Wherity Chartered Surveyors
Smooch Café & Dessert Bar is a turn-key fit-out project at Dundrum Town Centre. Working in collaboration with Michael Hughes & Brill Design, this project oozes luxury from exterior to interior and is completed to a very high standard. The project is located in a very busy suburban shopping district.
Dundrum Town Centre is located in Dundrum, Dublin and one of if not Ireland’s largest shopping destinations with over 169 tenants, retail floor space of 111,484 m2 and almost 140,000 m2 total floor space, It has an annual footfall of approximately 18 million people.
Johnston Fitout Ltd had to ensure that our fit-out project was delivered successfully in a very short timeframe and without any impact on the other stores in the area.
The allowed schedule and delivery time was just 4 weeks. The project was delivered on time and within budget.
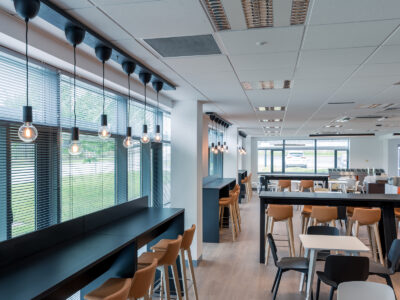
DSCCS Ltd & LMETB
LMETB’s Drogheda College – Electrical Apprenticeship Centre
Project Details
DSCCS Ltd & LMETB
LMETB’s Drogheda College – Electrical Apprenticeship Centre
Client: Louth and Meath Education and Training Board (LMETB)
Design Team: Oppermann Associates Limited (Architects); M & E – Semple & McKillop (Engineering)
The project consisted of converting an existing “STATE STREET BANK” of 21,000 sq ft into Drogheda Electrical College.
DSCCS Ltd was contracted to repurpose the existing Building and deliver the brief in 16 weeks. The works entailed an assessment of the existing building fabric and the completion of works identified by the client and Design Team.
Fit out works had a particular emphasis on the compartmentation of the building, the provision of dedicated escape routes, and passive fire protection in addition to associated mechanical, electrical and life safety systems. The project required the re-configuration of the internal space including the forming of new spaces and escape routes to serve as an Electrical Training Centre of Excellence.
Various MMC techniques were employed to bring this project to a successful close including, BIM, 3D Modelling, Circular Economy principles, and most crucially majorly cross stakeholder collaboration with our client, design team, subcontracting and supply chain partners.
DSCCS Ltd are extremely proud to be part of such a prestigious project in the North-East of the country. The benefits from this project to this part of the country will be seen for generations.
DSCCS Ltd are a family run company with it’s roots firmly embedded in the North-East of the country. It is a testament to the area that this project was successfully completed with dedicated staff, sub-contractor and supplier base sourced from the local area.
The standard of finish and attention to detail demanded by the Client and Design Team pushed our employees and sub-contractors to raise the already high bar we strive to achieve on all construction projects.
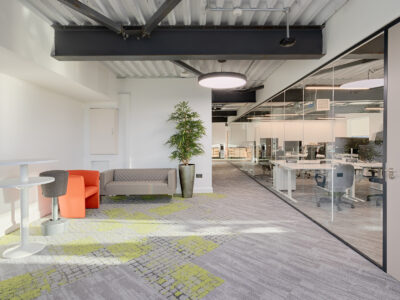
MJ CONROY CONSTRUCTION
PorterShed a Dó
Project Details
MJ CONROY CONSTRUCTION
PorterShed a Dó
Client: GCID
Design Team: Cronin Architects; John Britton Consulting Engineers (Civil & Structural), Bill Noone (Mechanical & Electrical Engineers)
MJ Conroy was immensely proud to continue our collaborative working relationship with PorterShed and the design team to once again work on the re-purposing and adaptive reuse of an old building in the heart of Galway City.
The regeneration of this landmark Connacht Tribune building, known to all Galwegians has added to the wonderful re-energisation of this area of the city centre along with the nearby PorterShed a hAon building cementing PorterShed’s success in Galway and the western region.
The vibrancy and energy that the end result has brought into this area of the city by way of commerce, trade and entertainment spin-offs alone is something we are delighted to have played a big part in.
The imagination and courage of the client to have the foresight and thinking to undertake this project is most commendable.
This project was logistically the most challenging we have ever undertaken. It was a textbook on how collaboration and preplanning works on a project- it may not have been the biggest project but it was a big success and achievement. Collaboration was key from client right through to the local community…

CRM Interior Fit-Outs
Aircastle, 20 Kildare street
Project Details
CRM Interior Fit-Outs
Aircastle, 20 Kildare Street
Client: Aircastle
Design Team: Broadstone Architects; Profire Engineering Ltd
CRM Interior Fit-Outs was tasked with designing a modern office space for Aircastle’s new Dublin head office that would align with the company’s aesthetics and culture, while adhering to current workplace trends and employee demands. The design should encourage collaborative and focused work while minimising distractions. The client’s focus on acoustics and privacy led to the inclusion of soundproofing solutions in all the offices and meeting rooms. They also prioritised spacious sit-stand desks, a large canteen, and multifunctional areas that could be easily transformed for internal meetings and events. Overall, the design aimed to provide a comfortable and versatile space for employees to work and gather with a subtle nod to the aviation industry

Roccul ltd
Paul Sheeran Jewellers
Project Details
Roccul Ltd.
Paul Sheeran Jewellers – Roccul
Client: Paul Sheeran
Design Team: Corgan Architects
This is the first time a project like this has ever been attempted in Ireland. Roccul is proud to have been a part of it. The shops are generating lots of interest from around the world and bringing lots of business to the area.
When we first started with this project the space was just a shell & core. We went into serious details with the mechanical & electrical (lighting) plaster work, high-end finished joinery, fixtures & fittings plus a lot more.
We brought in some high-calibre subcontractors to help us bring this luxury boutique to fruition. Now fully complete and open for business you will be able to see the level of work that went into this project.
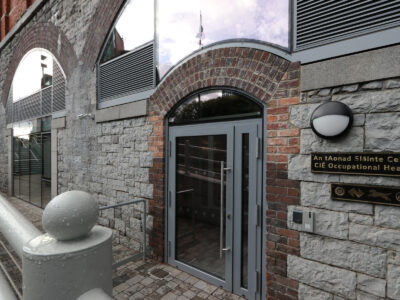
Stewart Construction
Connolly Vaults
Project Details
Stewart Construction
Connolly Vaults
Client: Irish Rail
Design Team: O’Connell Mahon Architects; Horgan Lynch (Engineering)
The redevelopment of Connolly Vaults into an Occupational Health Unit for CIÉ Group is a deserved winner of heritage / conservation project of the year award 2024. ‘The Vaults’ were originally built in the mid-19th Century (1844-46). The building is a protected structure constructed with a combination of clay brick barrel vaulting on random rubble coursed granite walls, with brick dressed arches and openings.
Irish Rail who operate and manage the OHU service for the CIÉ Group, realising the potential for this space, engaged O’ Connell Mahon Architects as the lead designers for the project. OCMA produced a design which preserves the heritage and historical integrity of the building by retaining the original exposed granite and brick fabric in common and office areas while also incorporating modern finishes to the fit for purpose Nurse and Doctor surgeries.
OCMA, through their design, combined with Stewart Construction’s successful execution of the Project, has resulted in a modern fit for purpose facility for CIÉ. The unit’s location within an existing historic building and repurposing of the space is a prime example of Sustainability in practice. Project Stakeholders from Client, to Designers and Constructors, collectively contributed to the conservation of this historic and unique building within Dublin’s inner city, while rejuvenating a building of regional importance to Dublin cities heritage.
Fit Out or Refurbishment – Up to €10m
In proud association with Surety Bonds
Fit Out or Refurbishment – Over €10m
In proud association with Surety Bonds

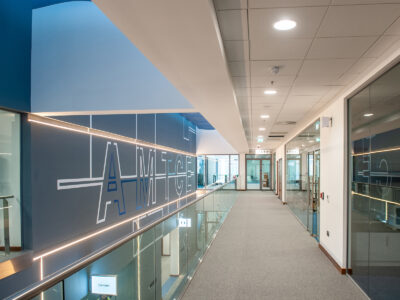
C J Callan Construction Ltd & LMETB
Advanced Manufacturing Training Centre of Excellence (AMTCE), Dundalk, Phase 2
Project Details
CJ Callan Construction Ltd & LMETB
Advanced Manufacturing Training Centre of Excellence (AMTCE), Dundalk, Phase 2
Client: Louth and Meath Education and Training Board
Design Team: Oppermann Associates (Architects); Patrick McCaul Environmental Consulting Engineers Ltd, Hanley Pepper Consulting Engineers (Civil & Structural)
The project consisted of the first phase of a two-phase internal remodelling, refurbishment and high spec fit out to a 55,000 sq. ft. two-storey building in the Zerox Technology Park to deliver critical industry focused specialist training facilities in the Advanced Manufacturing and Technology space.
CJ Callan Construction Ltd was contracted to repurpose an existing Pharmaceutical Research & Development Building and deliver an Advanced Manufacturing Training Centre of Excellence. The works entailed an assessment of the existing building fabric and the demolition and refurbishment of Phase I works identified by the client and Design Team. The centre remained live during the programme and facilitated industry/learner’s continuing training throughout the build.
Fit out works had a particular emphasis on the compartmentation of the building, the provision of dedicated escape routes, and passive fire protection in addition to associated mechanical, electrical and life safety systems. The project required the re-configuration of the selected Phase I internal space including the forming of new spaces and escape routes to serve as an Advanced Manufacturing Training Centre of Excellence for various new technological advanced manufacturing training courses.
Various MMC techniques were employed to bring this project to a successful close including, BIM, 3D Modelling, Circular Economy principles, and most crucially majorly cross stakeholder collaboration with our client, design team, subcontracting and supply chain partners.
CJ Callan Construction Ltd are extremely proud to be part of such a prestigious project in the North-East of the country. The benefits from this project to this part of the country will be seen for generations.
CJ Callan Construction Ltd are a family run company with it’s roots firmly embedded in the North-East of the country. It is a testament to the area that this project was successfully completed with dedicated staff, sub-contractor and supplier base sourced from the local to area.
The standard of finish and attention to detail demanded by the Client and Design Team pushed our employees and sub-contractors to raise the already high bar we strive to achieve on all construction projects.
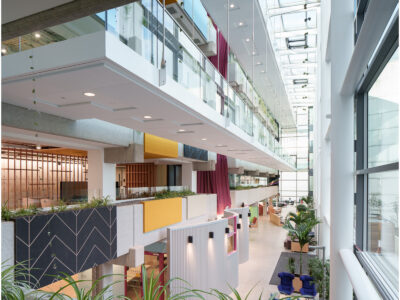
T&I Fitouts Ltd
Meta Phase 3
Project Details
T&I Fitouts Ltd
Meta Phase 3
Client: META
Design Team: MCA Architects; AXISENG Consulting Engineers
The scope of works was fundamentally to complete META’s campus and give that feeling of uniformity, cohesion and interaction between the existing two buildings. This building was to be the linchpin of META’s campus, linking the site underground (amalgamating basement social facilities), vertically (with two new four-storey feature stairs), horizontally (with eight link bridges) and externally (through socially interactive landscaping), ultimately completing a 4D connection of the campus. The project was completed under budget, on a remarkable 26-week programme and to the highest standard through construction expertise, collaboration and remarkable innovations.
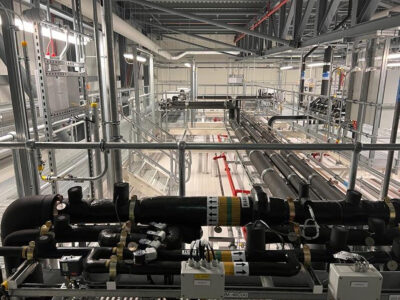
Jacobs Engineering
MSD Biotech Dublin Retrofit
Project Details
Jacobs Engineering
MSD Biotech Dublin Retrofit
Client: MSD Biotech Dublin
Design Team: Jacobs
The project entailed significant retrofit and upgrades to equipment and facilities within the MSD Biotech facility in Swords, Dublin. The project purpose was to increase the production capacity and sustainability for the client’s life enhancing cancer therapy.
Jacobs’ scope included engineering, procurement, construction management and commissioning of the works within a constrained operational shutdown window, without impacting production.
While the initial quantitative risk analysis indicated <1% chance of meeting the target schedule, it was successfully achieved through meticulous planning and best-in-class field execution.
The project team merit this award based on:
- Exceptional pre-planning, risk management & OSM application to achieve the target schedule in a GMP operating environment without impacting operations.
- Project delivered 5% below final approved budget.
- Zero incident rate from >350,000 site hours in a COVID restriction environment.
- Right first-time delivery with an overall average of <1 defect per system.
Fit Out or Refurbishment – Over €10m
In proud association with Surety Bonds
Health, Safety & Wellbeing Initiative – Company T/O Up to €100m
In proud association with CPAS


MJ CONROY CONSTRUCTION
Project Details
MJ Conroy Construction
Health, Safety and Wellbeing at MJ Conroy
In summary, our pursuit of excellence in Construction Health, Safety, and Wellbeing is evident in the tangible results and positive feedback from employees, and other stakeholders. The metrics displayed showcase the success of our initiatives, emphasising the lasting impact on the overall health, safety, and wellbeing of our workforce.
We continue to innovate, focusing on the safety, health and wellbeing at all our workplaces.
We will continue to instil a positive safety culture in all that we do, Safety Health & Wellbeing will always be number one for us.
Work Safe Home Safe is not just a slogan, it is how we work now and will continue to do into the future.
Embracing innovative health, safety, and wellbeing measures, including tech tools, has set MJ Conroy ahead of industry norms.

PBC Ltd
Project Details
PBC Ltd
A Day in May 2023
PBC have worked hard with its employees and clients to build a better workplace for everyone. A Day in May brought this togetherness for a cause everyone believes in which is Mental health. Having an advocate like Rory O’Conor share his experience touched everyone on the day and being able to raise the funds for LMH was fantastic. The company is building a legacy that is growing continuously with the focus on Mental Health Awareness. As a Team we develop our ideas to improve mental wellbeing for everyone. By Training and educating our staff to improve their lives and the lives of those around them is key to success of the company, the growth of our communities and the future for our generations to come. We truly are Building Your Future.
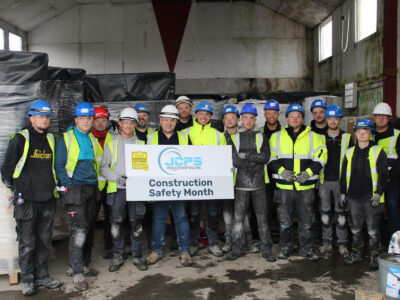
JCPS Mechanical
Project Details
JCPS Mechanical
Health, Safety and Wellbeing at JCPS
JCPS Mechanical is committed to ensuring the utmost health and safety standards. We have taken significant steps to promote a safe working environment. One of our notable achievements is the acquisition of ISO 45001:2018 and Safe-T-Certs, which demonstrate our dedication to health and safety. At the core of our approach is prioritising health and safety in all our internal onsite and off-site meetings.
As a matter of protocol, we place health and safety as the first item on the agenda to underscore its importance. This proactive approach ensures that everyone involved remains focused on maintaining a secure work environment.
At JCPS Mechanical, we are fully committed to upholding health and safety as a paramount priority. Our proactive measures, combined with the expertise of Amina Graves and our partnership with MP Safety, ensure that we consistently maintain a secure work environment for the well-being of our employees and all stakeholders involved.
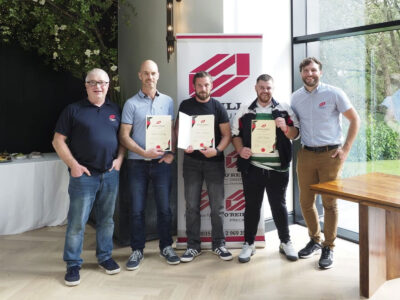
O’Reilly Group
Project Details
O’Reilly Group
Health, Safety and Wellbeing at O’Reilly Group
The O’Reilly Group endeavours to provide a safe and healthy workplace environment where the O’Reilly Group together with our colleagues work together to support and promote their Safety, Health and Welfare.
Our work environment is about more than just preventing injuries it is about making colleagues’ well-being a priority. The O’Reilly Group achieve this by:
- Eliminating potential hazards, (Safety Statement, Risk Assessments, Method Statements).
- Trained workforce, (Employee handbook, Induction, Manual Handling, and risk assessment of the work they are involved in dictates further training needs)
- Proper equipment, (Machines: Serviced, certified, maintained. Clothing, PPE etc)
- Visual aids and messages (TBT poster campaign, safety seminar),
- Safety representatives on each production site.
- Review policies, procedures, accidents/incidents, risk assessments
When we look at the past year/years, we measure our methods to ensure they work or if we need to revise or review our methods of making our workplace a safer one. This is our objective, safe place to work. So, when we look at our Accident Frequency Rate, we are able to measure our safety performance.
Health, Safety & Wellbeing Initiative – Company T/O Up to €100m
In proud association with CPAS
Health, Safety & Wellbeing Initiative T/O Over €100m
In proud association with CPAS


Murphy
Project Details
Murphy
Safety, Health and Wellbeing for all – living our ‘Never Harm’ Value
We feel that in order to truly realise Never Harm, we must first foster a culture that makes Murphy the safest and healthiest place to work. By doing so we will provide a great place to work where our people feel secure and comfortable to be themselves.
From investing in graduate and apprentice training, new technologies and keeping our people safe and assured, Murphy promotes the importance of having a safe and healthy workplace positively promoting the construction sector as an attractive industry to work in.
Emerging talent is key to our success as a business, bringing fresh ways of thinking, innovative ideas, and a real drive to deliver our projects safely. In conclusion, our priority is to ensure the Safety, Health and Wellbeing for all – living our Never Harm Value.
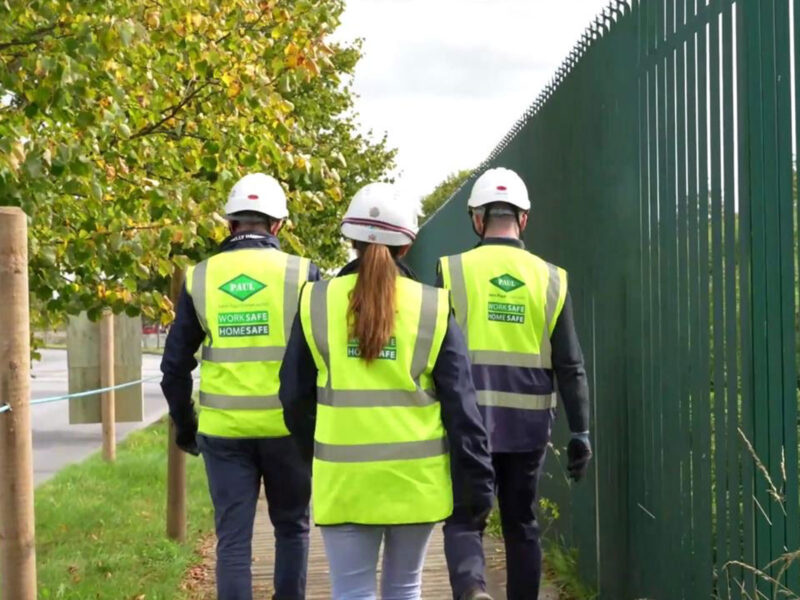
John Paul Construction
Project Details
John Paul Construction
Health, Safety & Wellbeing Excellence
At John Paul Construction, health, safety and wellbeing reaches all corners and affects all facets of our operations, and we are completely committed to ensuring that everyone gets home safely everyday.
Through regular toolbox talks, seminars, demonstrations, wellbeing initiatives, and site visits, we embed our WorkSafe HomeSafe ethos across the company allowing our people to perform their roles in a happy and healthy environment that is devoid of risk.
We believe in strong leadership, open engagement and feedback, and continually promote our WorkSafe HomeSafe culture, recognising that we can only build on current standards and bring them to another level if we have the commitment and support of everyone involved.
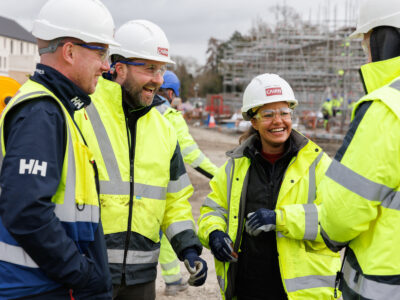
Cairn
Project Details
Cairn
Cairn Health and Safety and Harnessing Real Time Data
Cairn prioritises Health, Safety & Wellbeing (HS&W) through a robust strategy embedded in its culture.
With a focus on inclusivity and data-driven methods, it cascades safety measures from PLC leadership to subcontractors. Collaborative efforts, continuous feedback, and extensive training at all levels reflect our commitment. Cairn’s data-led approach has reduced incidents by 28% while increasing productivity. Training initiatives cover mental health, safety protocols, and specialised skills for staff and contractors.
Real-time data analysis aids interventions, leading to targeted improvements in areas like tool use and manual handling. Future plans include contractor management education and benchmarking against industry safety standards, demonstrating Cairn’s dedication to a safer, inclusive workplace. Cairn have also achieved the highest standard certification in Safe-T-Cert (AA) in 2023.
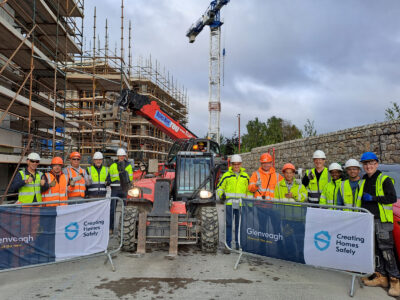
Glenveagh Properties plc
Project Details
Glenveagh Properties plc
The Glenveagh Safety Culture Development Strategy
In Glenveagh Safety First is one of our core values. Within this entry we will demonstrate how we ensure that it is integrated into all our decision-making. The health, safety and wellbeing of our people and everyone who is impacted by what we do, is our utmost priority.
We recently launched our company strategy ‘Building Better’, and ‘Keeping people safe’ is a key pillar within this. We recognise that visible demonstration of our commitment to safety, through our actions, is important in shaping and developing our Safety Culture. The creation and launch of the Glenveagh Safety Commitment (I Will’s) is testament to this.
Valuable employee insights, gathered through our safety culture surveys, have enabled us to make meaningful changes. One of the most significant is the development and roll out of our Safety Leadership Skills programme along with other health, safety and wellbeing initiatives that will be outlined within this entry.
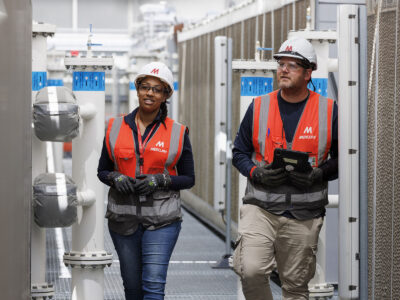
Mercury
Project Details
Mercury
Health, safety and wellbeing
At Mercury, the wellbeing of our teams is a crucial element of our health and safety training and processes across every level of the organisation. We believe that happy teams achieve more and over 300 Mercury people have completed our pioneering Mental Health First Aid training course over the past two years. Throughout the Safe For Summer 2023 event the importance of resilience and maintaining positive wellbeing for both the individual and collective was emphasised, with compelling advice on the significant impact adopting daily healthy practices can have on our lives.
The profound influence of this shared dedication to health safety and wellbeing has permeated our work culture and the event also provided an opportunity for our teams to unite, contributing to a greater sense of group-wide community and positive wellbeing across Mercury.
Mercury’s unwavering focus on safety has yielded noteworthy results. In May 2023, we proudly recorded a significant reduction in the accident frequency rate compared to the same period the previous year. This accomplishment is a testament to the commitment of Mercury’s teams who consistently prioritise ‘Work Safe, Home Safe’ practices, continually striving to surpass performance benchmarks.
Health, Safety & Wellbeing Initiative – Company T/O Over €100m
In proud association with CPAS
Industrial – Up to €20m
In proud association with Lean Construction Ireland
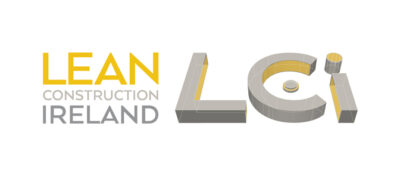
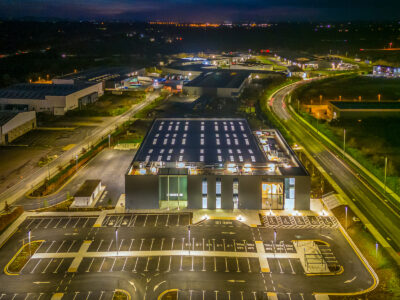
JJ Rhatigan & Company
IDA Advance Building Solution, Limerick
Project Details
JJ Rhatigan & Company
IDA Advance Building Solution, Limerick
Client: IDA Ireland
JJ Rhatigan’s delivery of the IDA ABS in Limerick showcases construction excellence through meticulous project management, sustainability achievements, and client collaboration. This €10.6 million, 3,748m² facility is targeting LEED Silver-certification and seamlessly integrates offices and manufacturing spaces, contributing to the IDA’s strategic goals.
Fortified by previous projects for the IDA, efficient communication was enhanced by BIM 360 Next Gen as a Common Data Environment which streamlined processes, facilitating swift technical approvals and issue resolutions.
Facing challenges like Covid-19 and hyper-inflation, the team exhibited agility in procurement, collaborating closely with the supply chain and client. Concurrently managing a sister project for the IDA in Waterford provided cross-project learning, enhancing efficiencies.
The impeccable execution, sustainable LEED Silver standards, and a comprehensive O&M Manual reflect a commitment to quality and environmental responsibility. The use of OpenSpace and digital modelling further underscores construction excellence, ensuring client satisfaction and reinforcing a strong partnership.
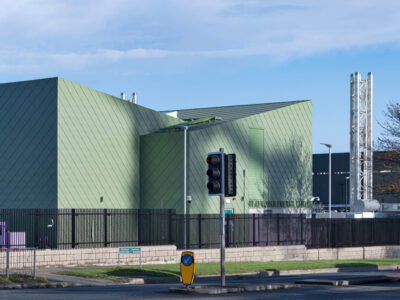
Principal Construction
Tallaght District Heating Network and Energy Centre
Project Details
Principal Construction
Tallaght District Heating Network and Energy Centre
Client: Heatworks
The Tallaght District Heating Scheme, an innovative project led by South Dublin County Council and implemented by Heatworks, aims to utilise waste heat from an Amazon data centre to provide low-carbon heating to public buildings in Tallaght.
The scheme, managed by Ireland’s first not-for-profit energy company, showcases a district heating network fueled by waste heat, reducing greenhouse gas emissions and contributing to national renewable energy goals. Heatworks collaborated with Fortum, a Finnish energy company, and various stakeholders to overcome challenges in multinational collaboration, diverse standards, and construction complexities.
The project, partly funded by the EU, SEAI, and Project Ireland 2040, emphasises quality, sustainability, and adherence to environmental standards. The success of this exemplary construction venture establishes Tallaght as a leader in climate change innovation and sets a precedent for future sustainability projects.
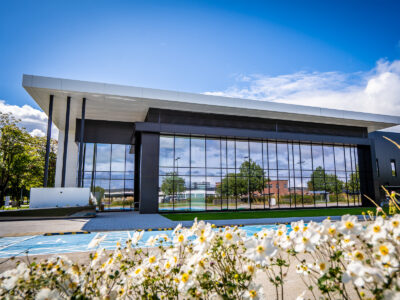
OCC Construction
Block R Advanced Technology & Manufacturing Unit, Shannon Free Zone
Project Details
OCC Construction
Block R Advanced Technology & Manufacturing Unit, Shannon Free Zone
Client: Shannon Commercial Properties
Design Team: O’Neill O’Malley Architects; Tobin Consulting Engineers, Moloney Fox Consulting (Service Engineers)
Block R is an Advanced Technology Manufacturing Unit, constructed as part of the rejuvenation development masterplan for Shannon Airport Group, situated within the Shannon Free-zone, County Clare.
The site is located within the Shannon River basin & industrial area on the approach to Shannon Airport just off the N19. It was part of a “brownfield” site with this building replacing existing 1970’s Northlight warehouses on site.
The development consists of a NZEB A-Rated and LEED Silver 40,000 sqft manufacturing facility with a 10.0m clear internal height, serviced by a 4,000 sqft two-story office block, circulation, and meeting spaces. Site works included a large feature courtyard and architecturally striking planting areas, green areas, bicycle storage, storage yards, rainwater harvesting tanks, PV Array’s, electrical switch rooms and substation.
The Project was carried out sustainably through the LEED and NZEB frameworks, ahead of program through Lean Construction, safely with 57,468 accident free hours through ISO systems, and to the highest quality standards through active and early engagement with the designed team and sub-contractors.
Industrial
In proud association with Lean Construction Ireland
Industrial – Over €20m
In proud association with Lean Construction Ireland

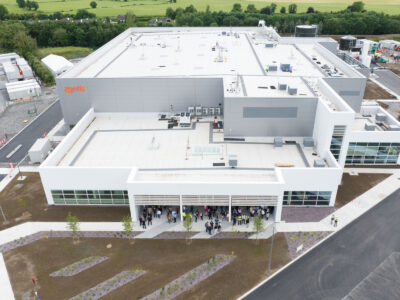
Jacobs Engineering
Zoetis Expansion Tullamore
Project Details
Jacobs Engineering
Zoetis Expansion Tullamore
Client: Zoetis
The Zoetis Expansion Project is a complex 8,500 sq.m biotech manufacturing facility, incorporating functional areas for production, utilities, laboratories, warehousing and administration and external ancillary facilities. The facility will support 80-100 new high-quality jobs, and as such, is a valuable addition to the local economy.
Achieving the earliest possible ‘product-to-market’ date was a key project driver and consequently, ‘right first-time’ delivery was critical to achieve the schedule targets. An innovative Lean inspired IPD execution approach was adopted to promote collaborative behaviour between the delivery stakeholders, and this proved an extremely effective strategy, with the project achieving all its Schedule, Quality and Cost targets.
The project success was underpinned by the clarity of user requirements; a robust design basis; detailed construction planning; extensive BIM/Digital application; challenging sustainability goals and an exceptional focus on safety during construction.
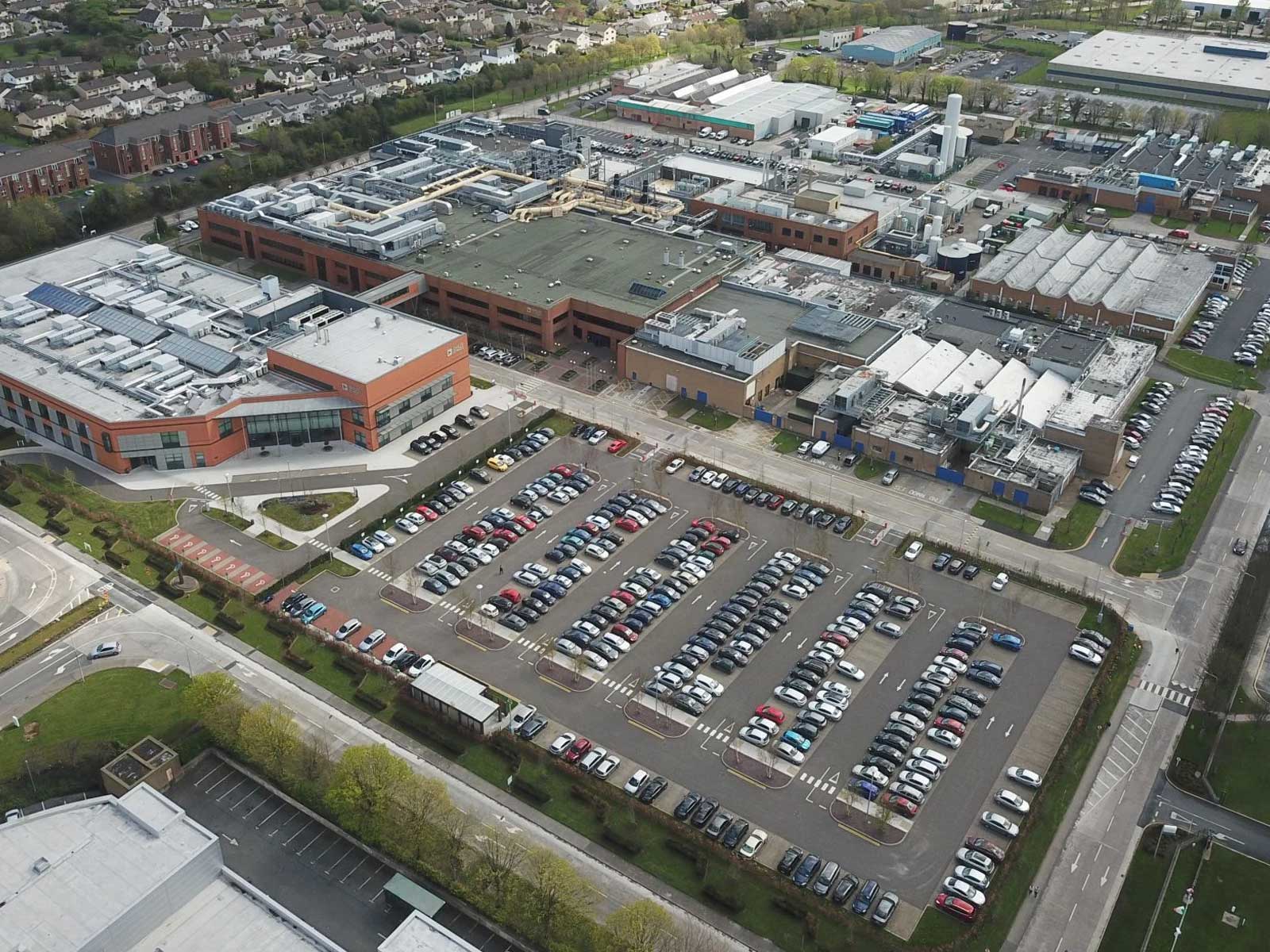
John Sisk & Son
Analog Devices
Project Details
John Sisk & Son
Analog Devices
Client: Analog Devices
Analog Devices International (ADI) located at Raheen in Limerick operates a semi-conductor fabrication plant (FAB) on their site. During the Covid-19 pandemic, they responded to the worldwide shortage of microchips and an overreliance on outputs from China and embarked on ramping up production in their facility.
2024 marks the 40-year ongoing relationship between Sisk and ADI in Limerick. We have been an integral part to all their onsite developments, from concept design to tool installation and commissioning.
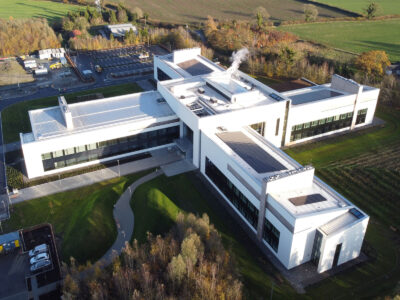
Duggan Brothers (Contractors) Ltd
Forensic Science Ireland Building (FSI)
Project Details
Duggan Brothers (Contractors) Ltd
Forensic Science Ireland Building (FSI)
Client: The Office of Public Works (OPW)
Duggan Brothers (Contractors) Ltd are delighted to have managed the construction of the ‘Forensic Science Ireland’ for the ‘The Commissioners of Public Works in Ireland’ through the association with the ‘Department of Justice’ and the Irish Government.
The people working at this new project are trained scientists and analysts who are supported by administration staff. Collectively DBL, our Client and Design Team members worked together to deliver a project to the best international standards. Our wider contractors and suppliers worked extremely well in order to deliver this project to support the Irish Criminal Justice system.
DBL are submitting this entry as we see this project having exceeded our client’s expectation and project brief. This project houses the recently established DNA Database and will provide Forensic Science Ireland with a long-awaited modern facility, which will ensure the continuing growth and development of Forensic Science in Ireland.
Industrial
In proud association with Lean Construction Ireland
Innovation in Construction – Company T/O Up to €500m
In proud association with Autodesk Construction Cloud™

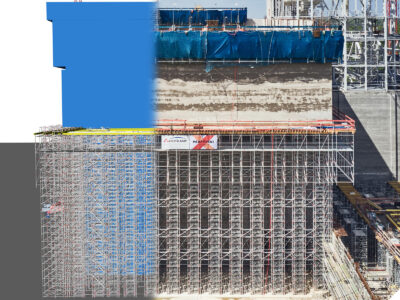
Layher System Scaffolding Ltd.
Layher SIM
Project Details
Layher System Scaffolding Ltd.
Layher SIM
Layher has designed, with Scaffolding Information Modeling – SIM – a process for digitalising the scaffolding-specific work sequences of planning, logistics and completion.
SIM increases quality and efficiency in scaffolding construction. It allows simple and fast planning and work preparation with smooth project management coordination with construction companies and other trades in advance. It provides for visualisation e.g. in the presentation/negotiation phase, planning security with regard to material, personnel, deadlines, costs and transparency in all construction phases therefore creating cost reductions and an increase in safety and efficiency.
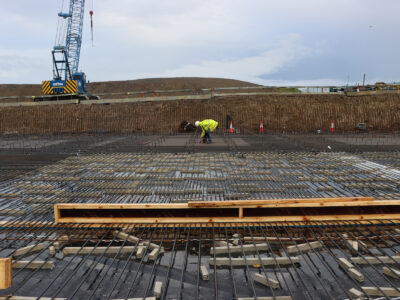
Coffey
BAMTEC® Steel Reinforcement System on Saggart Reservoir Project
Project Details
Coffey
BAMTEC® Steel Reinforcement System on Saggart Reservoir Project
Design Team: Ayesa (Formally ByrneLooby)(Engineering)
The Saggart Reservoir Project in Dublin stands as a testament to the transformative power of BAMTEC® reinforcement mats, a revolutionary system that has redefined concrete reinforcement practices. Embracing BAMTEC® has yielded remarkable results, including a 60-70% reduction in steel fixing time, significant material waste reduction, and substantial cost savings.
The project’s success stems from BAMTEC®’s unique advantages: prefabricated mats eliminate on-site cutting and bending, ensuring precise placement and consistent reinforcement quality. This enhanced efficiency and precision have garnered widespread acclaim from project stakeholders, including the client, design team, contractors, supply chain partners, and industry experts.
BAMTEC®’s impact extends beyond the Saggart Reservoir, paving the way for a more efficient, cost-effective, and sustainable construction industry. Its ability to streamline processes, enhance structural integrity, and optimise resource utilisation positions BAMTEC® as a driving force for a more advanced and sustainable future in construction.
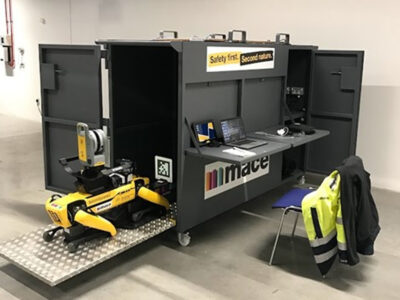
Mace Technology Ireland
Automated Reality Data Capture & Analysis
Project Details
Mace Technology Ireland
Automated Reality Data Capture & Analysis
Through our trial testing and operation of this robotics solution at our CLN5/6 project, we were able to prove its capability in delivering a fully autonomous reality capture and analysis solution.
Through our partnership with Boston Dynamics, Trimble and Korec, we have now progressed into the full utilisation of this robotic platform on our sites.
We continue to foster the relationship we have developed with our partners and look forward to working with them to expand the use of our robotic dog Setanta into the realm of remote operation, topo surveys and 360 image capture.
The roadmap of development for this solution is bright and we look forward to advancing its use to support the more efficient delivery of projects for our clients.
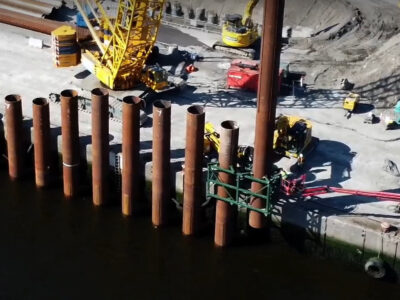
Murphy
Innovation at Dublin Port Berth 29
Project Details
Murphy
Innovation at Dublin Port Berth 29
Murphy’s Dublin Port Berth 29 project was a key element of the Alexandra Basin Redevelopment (ABR) which is the first major infrastructure project in Dublin Port Company’s Masterplan 2012 to 2040. This project ensures that the port will have the capacity for the anticipated future trends/growth and was also required to meet the immediate needs of DPC and its stakeholders. Murphy commenced works in January 2023 and has now completed the project on time and on budget. The Dublin Port harbour master has stated that they are extremely impressed with Murphy’s delivery of the project, and this now allows Dublin Port to utilise another valuable asset.
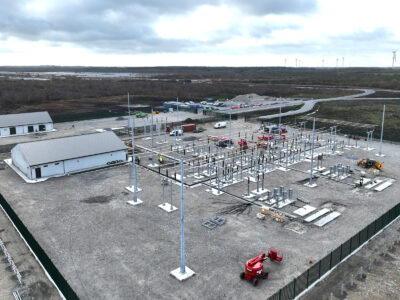
H&MV Engineering
Derrinlough Wind Farm Substation Project
Project Details
H&MV Engineering
Derrinlough Wind Farm Substation Project
Design Team: H&MV Engineering and MWP (Architects)
H&MV Engineering has made significant strides toward Bord na Móna’s vision for the transformation of Drinagh bog, shifting from an industrial harvesting resource to a green wind harvesting amenity. The success of projects like this lies in innovative approaches that efficiently achieve goals and objectives for all key stakeholders. Bord na Móna presented H&MV with the challenge of aligning with their core values, and in response, H&MV utilised their in-house engineering excellence to design and execute the project with a lean approach, reducing environmental impact.
The delivery of this project not only fulfils the objectives set by Bord na Móna but also brings tangible benefits to the local community. It is poised to play a significant role in Ireland’s commitment to achieving 80% renewable electricity by 2030. This success underscores the effectiveness of innovative solutions and collaborative efforts in driving sustainable transformations within the energy landscape.
Innovation in Construction – Company T/O Up to €500m
In proud association with Autodesk Construction Cloud™
Innovation in Construction – Company T/O Over €500m
In proud association with Autodesk Construction Cloud™


PJ Hegarty
Digitalising a Paper Based Safety Behaviour Observations Record Process
Project Details
PJ Hegarty
Digitalising a Paper Based Safety Behaviour Observations Record Process
PJ Hegarty’s SBO application showcases innovation excellence in construction firstly by revolutionising and digitalising our traditional paper based safety behaviour process is contributing to our project’s overall success. By automating critical aspects of our SBO programme, the new app ensures a safer work environment and showcases a forward-thinking approach that leverages technology to its fullest potential.

Cairn Homes
Cairn Technical Design Library & Platform Design Tool Kits
Project Details
Cairn Homes
Cairn Technical Design Library & Platform Design Tool Kits
Design Team: Cairn
Our Library, Tool kit and Platform Design is a sea change for the industry around standardisation ambitions much talked about but often not delivered. Our platform model creates a landscape that allows everyone to innovate and have a clear route to market through our design kits. We create the consistent framework for success of the industry conducting the orchestra rather than trying to perfect a single instrument.
The library has become the cultural home for the design standards and how it organises all of our partners such as design consultants, suppliers and contractors in a singular direction. The Cairn Standardisation Tool Kit sits as the key part of the library, streamlining the information process.
We know our approach works, as we are reporting significantly faster construction times than our peers and we are becoming a significant partner of choice for our growing portfolio of state supported home delivery.
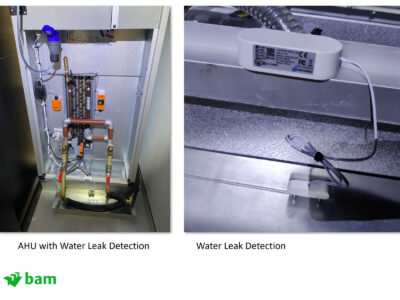
BAM Ireland
BAM Digital Project Solutions
Project Details
BAM Ireland
BAM Digital Project Solutions
BAM Digital Project Solutions supported the Autodesk Tandem Team, and have worked together to test, and develop a Digital Twin Solution for BAM. This initially took the form of a rigorous testing period, through a two-project pilot phase and is now being developed into an applicable product that can visualise BAM’s different building data streams for our FM business. We see this as a way to bring multiple different data sets together under one application and provide a great understanding of the building operations. Ultimately will help to increase the efficiency of our buildings and reduce the operation carbon.
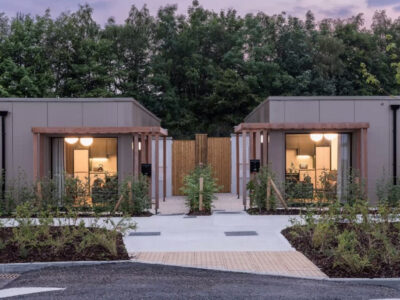
John Sisk & Son & The OPW
Ukrainian Rapid Modular Homes (URMH)
Project Details
John Sisk & Son & The OPW
Ukrainian Rapid Modular Homes (URMH)
Client: OPW
Design Architects: OPW
The Ukrainian Rapid Modular Homes (URMH) project can be traced back to a critical need that arose in April 2022 when the Government assumed responsibility for providing accommodation to approximately 2,000 Ukrainian refugees in both the medium and long term. Recognising the urgency of the situation and the need for a swift solution, the preferred approach was to deploy rapid build homes.
Rapid build homes are a unique housing concept characterised by their high quality. They are constructed offsite, away from their intended location, and then transported and completed onsite. This approach offers significant advantages, including expedited deployment compared to traditional housing construction methods and reduced disruption to the local community.
Innovation in Construction – Company T/O Over €500m
In proud association with Autodesk Construction Cloud™
Construction Product Innovation
In proud association with Irish Building Magazine

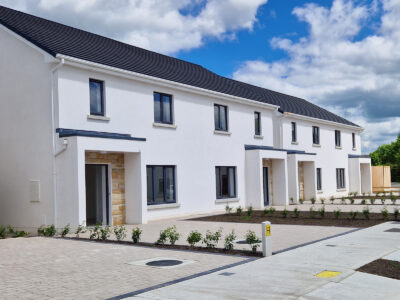
Kilsaran
UNO (One Coat Render)
Project Details
Kilsaran
UNO (One Coat Render)
Introducing Kilsaran KPRO Façade UNO! KPRO UNO is a self-coloured, breathable, weather-resistant rendering mortar. Winner of both ‘Best Product’ in its category, and ‘Best Overall Product’ at the HAI Innovation Awards 2022, UNO also holds third party NSAI Agremént certification and is proudly produced under third party certified Quality, Environmental and Energy Performance, management systems. KPRO Facade UNO is designed and engineering to provide the same level of protection and durability in one single coat application, that traditional multi-coat rendering systems can provide. In essence when using UNO, the building envelope will have the same durability as traditional renders but only using one third of the material, resulting in less material, less waste, less labour and less CO2 related emissions.
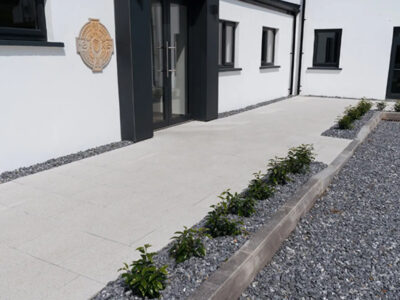
AG
Tavira Flagstones
Project Details
AG
Tavira Flagstones
Through our research and development, we have been able to create new and improved products that meet the changing needs of our customers, with a major emphasis on sustainability and building for the future. AG’s Tavira flagstone shows response to market changes in developing innovative high-quality products and making them more affordable with unique features that set us apart from our competitors and offering superior performance and durability. The development of Tavira has included the launch of Enduur advanced concrete technology which demonstrates the continuing commitment to the highest level of aesthetic and performance, superbly refined aesthetics, and environmental innovations that reduce carbon use and enhance sustainability. Tavira flagstones come with Enduur 1 protection, which is engineered to deliver an impressive range of product enhancements, from increased strength, durability, and UV resistance to a lower carbon footprint and advanced hydrophobic performance.
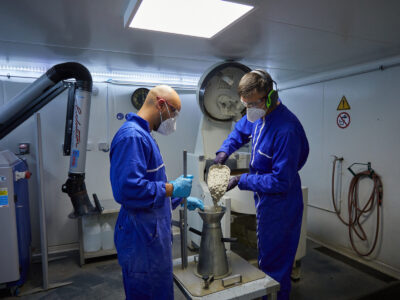
Ecocem
Ecocem ACT
Project Details
Ecocem
Ecocem ACT
ACT is a new scalable low carbon cement technology which can deliver up to 70% CO2 reduction compared to conventional cements. It does this by reducing the clinker content of cement (clinker is responsible for 94% of cement’s carbon footprint) by up to 70% and replacing it with abundantly available fillers and local supplementary cementitious materials (SCM). No other scalable low carbon cement technology developed to date can reduce the amount of clinker in cement while retaining or improving all of the properties that make concrete the world’s most popular building material, namely its workability, strength, durability, and cost effectiveness.
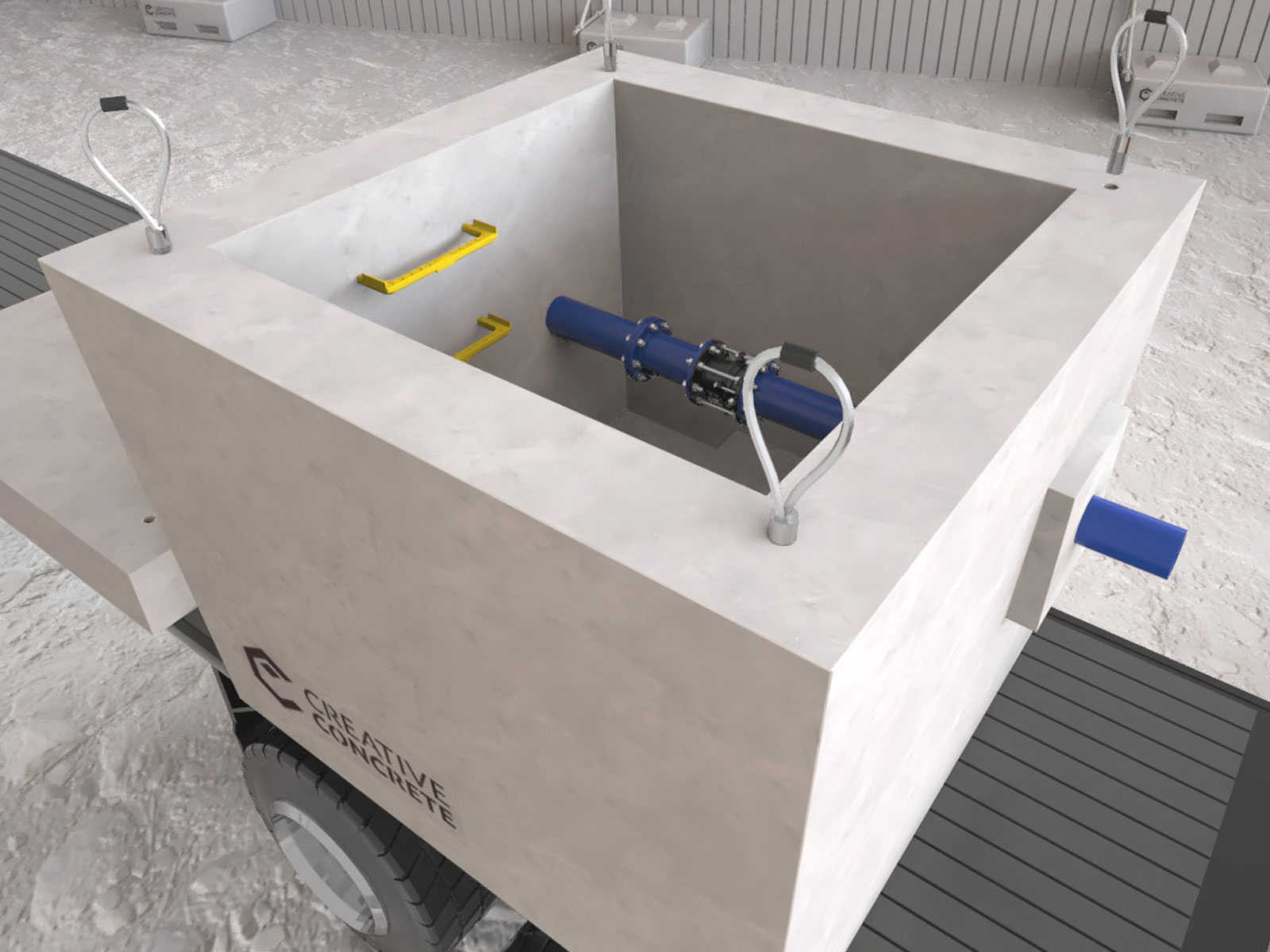
Creative Concrete
Pre-Cast Bulk Water Meter
Project Details
Creative Concrete
Pre-Cast Bulk Water Meter
The Bulk Water Meter Chamber, designed and manufactured by Creative Concrete has created a safe and efficient solution to the laborious process of constructing on site.
This ready to install product is innovative with its precise details, affords contractors the desired confidence to move their project smoothly and efficiently without delays.
Creative Concrete Bulk Water Meter Chamber is now a one-step product with approximately a one-hour installation time replacing an alternative 5/6-day process for contractors.
This product is manufactured in compliance with all relevant Standards:
- Water Infrastructure Standard Details IW-CDS-5020-01
- EN 1917:2002&AC:2008 Concrete manholes and inspection chambers, unreinforced, steel fibre and reinforced
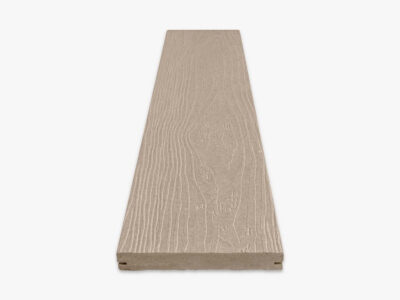
Envirobuild Materials Ltd
EnviroBuild Cement Fibre Decking with Balcony Drainage
Project Details
Envirobuild Materials Ltd
EnviroBuild Cement Fibre Decking with Balcony Drainage
Fibre cement decking has been launched to solve a problem presented by changes in client concerns around fire safety on balconies. Traditional balcony floor solutions such as wood and composite decking are often rejected on modern projects due to concerns on combustibility. The immediate alternative on offer has been aluminium decking, however there are several short comings with aluminium decking such as noise, scratching and aesthetics. Fibre cement decking looks to offer clients a non-combustible balcony floor solution that scratches less easily, dampens sound better and can offer a better looking finish, closer in appearance to natural wood. Combining this with our drainage system to ensure that rain and spills are channelled to the desired drainage point for balconies creates a complete system suitable for any balcony design.
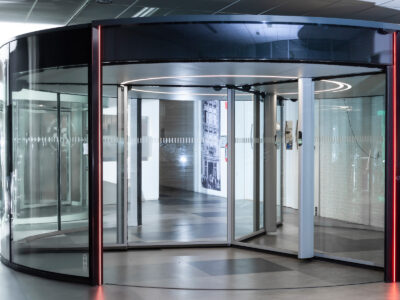
Boon Edam Ireland
Orbit TriSens
Project Details
Boon Edam Ireland
Orbit TriSens
The Orbit TriSens is like no other entrance seen before. This generous three-winged entrance provides the latest technology, premium minimalistic design with energy savings and user experience at its heart. Ideal for use in areas with a high footfall of pedestrian traffic or where large objects need to be transported through an entrance. The Revolving Door Re-Engineered to Perfection
The Orbit TriSens is engineered with the flexibility to adapt to its surroundings and provide users with the most welcoming and carefree experience when entering a building. This substantial entrance solution boasts signature seamless glazed drum walls – fashioned into two iconic entrance portals that have been engineered to reflect and blend with the surrounding aesthetics.

Portakabin
Portakabin Ireland – Alta
Project Details
Portakabin
Portakabin Ireland – Alta
The Portakabin Alta building is the highest specification modular building on the market. Portakabin Alta buildings provide the aesthetic, comfort and specification of a traditional build but with the speed and flexibility of a modular building. Portakabin Alta modules can easily be configures to form large complexes to provide safe, comfortable working environments for any end user.

ECI JCB
JCB Pothole Pro
Project Details
ECI JCB
JCB Pothole Pro
The JCB PotholePro is an innovative and unique solution for pothole and highway repairs. The machine can fix highway defects and potholes 4x faster than conventional methods, whilst cutting costs by more than half. The Pothole Pro is currently the only machine within the market that can cut, crop and clean with one machine, without the need to change or remove any attachments. Being fully road legal the machine can simply be driven to site, just like a car. The Pothole pro offers a sustainable first time permanent fix unlike any other with optimal use of resources.
Its key feature is safety, with 360-degree visibility, a built-in breaker completely removing HAVS (hand arm vibration syndrome) and the ability to move the workforce out of the carriageway and into safer locations away from moving traffic.
The PotholePro offers extreme versatility with a wide range of attachments for various tasks.
Construction Product Innovation – Equipment
In proud association with Irish Building Magazine
Construction Product Innovation – Building Fabric
In proud association with Irish Building Magazine


Partel
ALMA VERT Insulation Panel
Project Details
Partel
ALMA VERT Insulation Panel
Our innovative structural panel, Partel ALMA VERT, is a strong candidate for the ICE Award because of its revolutionary contributions to environmentally friendly building. ALMA VERT offers unparalleled environmental responsibility because it is made up of 95% recycled PET material and is intended to support circular economy principles.
Because of its modular design, which offers superior mechanical strength and effective thermal breaks for increased energy efficiency and structural integrity, it offers flexibility in low-energy projects. ALMA VERT is a revolutionary solution because of its water-resistant qualities and adaptability in a variety of applications, such as thermal bridge-free installations.
This pioneering product is a deserving contender for the esteemed ICE Award because it not only satisfies the changing needs of the industry for environmentally friendly construction, but it also establishes new benchmarks for adaptability, and most importantly, sustainability.
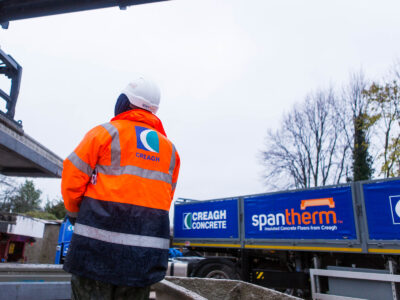
Creagh Concrete
Spantherm
Project Details
Creagh Concrete
Spantherm
Creagh Concrete Products Ltd. saw the need for an innovative ground floor solution to comply with the ever changing building regulations and promote modern methods of construction. Spantherm was launched in 2012 in Northern Ireland and has grown to become a chosen method of ground floor construction throughout the UK and Ireland. Combining insulation with precast concrete, Spantherm has excellent structural and thermal properties. Creagh’s fitting service on site drastically reduces program times and provides extensive cost savings. Spantherm is NSAI, BBA and CE Certified. Spantherm is manufactured in a controlled factory environment under ISO 9001.
Spantherm is the first choice for ground floor construction with groundworkers and housebuilders throughout the UK and Ireland. Driven by our principles and fuelled by passion, Creagh is committed to quality and excellence. Maintaining the highest standards in everything we do is simply the Creagh way.
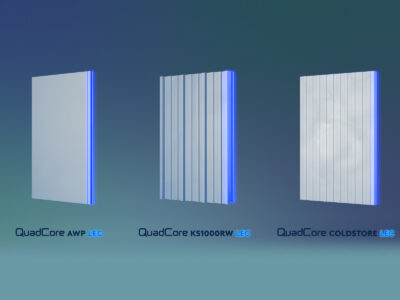
Kingspan Insulated Panels
Kingspan QuadCore LEC
Project Details
Kingspan Insulated Panels
Kingspan QuadCore LEC
Kingspan Insulated Panels has been listening to what the market needs and developing solutions to meet them for decades. From increasingly energy efficient products to new ways of manufacturing, innovation is at the heart of how the business operates.
Recognising the need to address embodied carbon as the next step in the effective decarbonisation of the built environment, Kingspan has developed a range of lower embodied carbon products that can cut the carbon footprint of projects by between 13% and 17% across LCA modules A – C, which includes product stage, construction process stage, use stage and end of life stage when compared to the equivalent standard products.
QuadCore LEC is a flagship development for the ongoing decarbonisation of Kingspan’s product portfolio, combining high levels of thermal performance to help cut operational carbon emissions with lower embodied carbon to ensure a holistic approach to cutting carbon in practice.
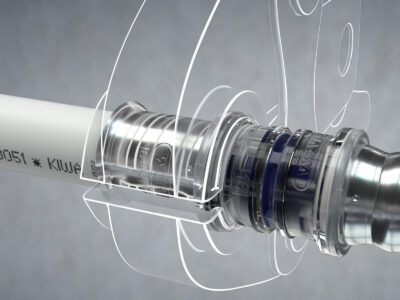
Wavin Ireland Ltd
Wavin Tigris K5 Press-Fit Plumbing System
Project Details
Wavin Ireland Ltd
Wavin Tigris K5 Press-Fit Plumbing System
Wavin Tigris K5/M5 is the next generation of press-fit plumbing that will blow you away. Wavin has solved the biggest barrier of air pressure testing with a game changing approach, the first and only fitting with an acoustic alert to detect unpressed fittings in the loudest environments. On top of that, we built in features to create an industry leading fitting. Getting the connection right first time is even easier with features such as the 360° window where you can see the pipe is correctly inserted and we solved the tooling issue too. The Tigris K5/M5 fittings are compatible U, Up, H, TH and B profiles – ensuring installers don’t require investment in new tooling. Supported with BIM Revit files for efficient design and EPDs for sustainability assessment – Tigris K5/M5 offers benefits not only to contractors but engineers, specifiers and building owners too.
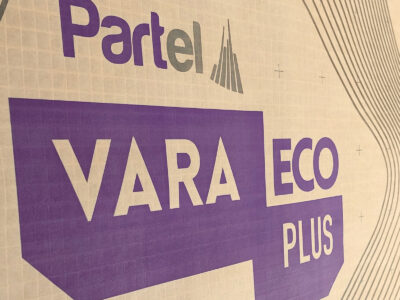
Partel
Partel Vara Plus ECO Paper Membrane
Project Details
Partel
Partel Vara Plus ECO Paper Membrane
Partel VARA PLUS ECO is a cutting-edge ecological vapour control layer, exemplifying excellence in construction materials. Comprising up to 62% renewable FSC paper, this product pioneers sustainability in the industry, significantly lowering carbon emissions.
Its hygro-variable technology actively manages moisture, adapting to ambient humidity levels for year-round protection. The versatile variable Sd value range, three-layer membrane structure, and adherence to stringent standards showcase innovation and durability.
Achieving W1 class watertightness and contributing to energy efficiency underline its commitment to high performance.
Suitable for diverse applications, from timber frame structures to internal walls, ceilings, and floors, Partel VARA PLUS ECO is a versatile and environmentally conscious solution.

Kilsaran
Kilsaran External Wall Insulation (KEWI)
Project Details
Kilsaran
Kilsaran External Wall Insulation (KEWI)
The Kilsaran ‘KEWI’ Insulated Render system allows a rapid build solution to builders and installers for the external walls of a variety of buildings. It ease of installation allows for external walls to achieve excellent U-Values with low thermal bridging whilst creating a weathertight structure allowing for internal trades to commence. The system can be used in both full modular lightweight steel frame buildings and for infill panels in conjunction with reinforced concrete frame buildings.
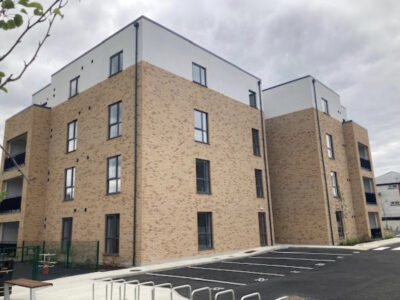
Amvic Ireland
Amvic Ireland ICF
Project Details
Amvic Ireland
Amvic Ireland ICF
Amvic Ireland has been operating in Ireland for over 18 years. The Amvic ICF system consists of modular interlocking, flame-retardant expanded polystyrene (EPS) building blocks (graphite enhanced) for permanent formwork for constructing in-situ concrete walls.
Each block or form is based on two EPS panels with recycled polypropylene connectors moulded into the polystyrene panels and spaced 150/200mm vertically.
The surfaces of the forms are marked with lines showing the location of the connectors.
The panels are castellated top and bottom, like Lego, and fit together to form a shuttering system for concrete walls.
The forms are easily cut on-site to the construction dimensional requirements, resulting in a system as flexible as traditional construction methods. Wall openings or ducts for service penetrations can be positioned within the formwork before concrete pouring.
We align with the broader objectives of the housing for all, where we keep providing value to our new and especially our old loyal customers from one offs, to small, medium and large customers. They all matter is the AMVIC Way.
Construction Product Innovation – Building Fabric
In proud association with Irish Building Magazine
Construction Product Innovation – Digital Construction Technology
In proud association with Irish Building Magazine


Leica Geosystems, part of Hexagon
Automated digital reality comes to the cloud
Project Details
Leica Geosystems, part of Hexagon
Automated digital reality comes to the cloud
We are at a point in reality capture where a unified, scalable and simplified digital reality experience is necessary to make 3D models of reality and their value accessible to everyone. It provides a space where anyone can upload, access, and securely share data, using valuable communication tools that bring people and data together in a centralised hub.
Reality Cloud Studio is the easiest, fastest, and most comprehensive way to work with reality capture data in the cloud. Multiple technologies combined create an efficient, easy-to-use data processing workflow that automates time-intensive processes and reduces or eliminates training needed to process reality capture data.
Users can take advantage of automated registration and meshing directly from the field to create 3D models instantly and use extensive visualisation tools to view their work in stunning detail with a simple browser-based UI. It is the source for automated reality capture in the cloud.
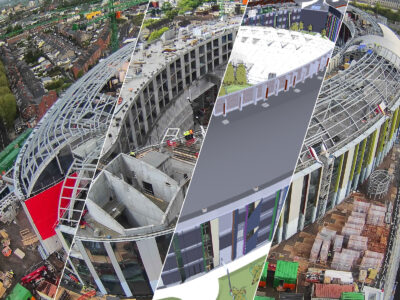
Evercam
Evercam – Construction Visibility Platform
Project Details
Evercam
Evercam – Construction Visibility Platform
Evercam’s Reality Capture Platform is a groundbreaking solution designed to tackle the complexities of construction project monitoring and streamline communication among various stakeholders. This innovative platform acts as a central hub, integrating data from time-lapse cameras, Building Information Modeling (BIM) models, 4D simulations, 360 cameras and drone footage. The result is a user-friendly, real-time project management tool that ensures on-time project delivery, enhances safety, and effectively manages construction risks.

Radiodetection Ltd
CMO – C.A.T Manager Online
Project Details
Radiodetection Ltd
CMO – C.A.T Manager Online
C.A.T Manager online is a remote management tool designed to provide near real-time usage monitoring of Radiodetection gC.A.T4 fleets.
C.A.T field operators are trained on the use of C.A.T tools, but often, mistakes or bad practise leads to damage to utilities or physical harm.
C.A.T Manager online provides supervisors and safety officers with real time metrics on their operators’ locating operation enabling to intervene when further training needs are identified and to drive best practise.
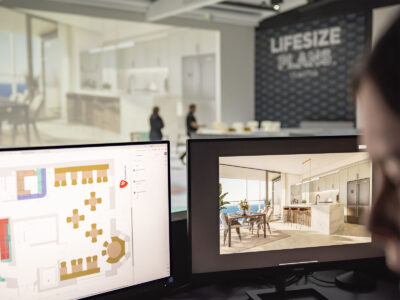
Lifesize Plans Leinster
Bring Your Plans to Life
Project Details
Lifesize Plans Leinster
Bring Your Plans to Life
Lifesize Plans provides the world’s first patented Scale 1:1 walkthrough technology, which is revolutionising the way people design and construct. The technology enables you to view the plans of your design in Lifesize prior to the commencement of your new build / extension / fitout or refurbishment project. The technology is empowering people through visualisation, enabling those to be able to experience a space before it is built in a “physical reality”.
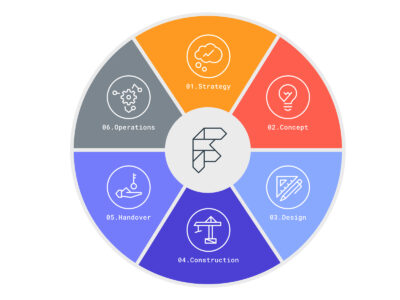
Fexillon
Fexillon – Digital Asset Lifecycle Platform
Project Details
Fexillon
Fexillon – Digital Asset Lifecycle Platform
Fexillon have been pioneering digital transformation in the built environment for over 24 years across sectors and mission critical infrastructure in Ireland, the UK, Europe and US. Fexillon are collaborating with and supporting Owner Operators and their project teams, rethinking digital processes in respect of their productivity, environmental impact, and health and safety.
The Fexillon Platform and industry experts assist Owner Operators with the delivery and management of Buildings and Infrastructure data, ensuring clients receive the right information at the right time, driving better outcomes for their built assets. The Fexillon Platform gives client a complete overview of all build information with day one engagement between the Projects and Operations team, creating a golden thread of information and approved Digital Building record at handover, ensuring Soft Landings for Facilities Management and providing the foundations to monitor ESG goals on the path to net Zero.
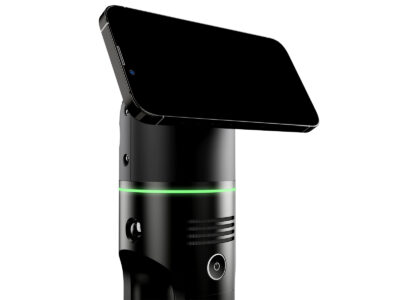
Leica Geosystems, part of Hexagon
Leica BLK2GO PULSE
Project Details
Leica Geosystems, part of Hexagon
Leica BLK2GO PULSE
The BLK2GO PULSE advances Hexagon’s mission to further democratise reality capture that is easy for anyone to master, with a fast end-to-end workflow that combines scanner and smartphone app into one intuitive reality capture solution.
BLK2GO PULSE enables first-person scanning, so users see exactly what the scanner sees in the BLK Live app, which streams real-time data onscreen and performs real-time point cloud processing, providing the fastest path to creating deliverables directly in the field. It instantly delivers complete, colourised 3D point clouds to the user’s smartphone, ready to share or export.
No other scanner on the market utilises the same fusion of imaging and LiDAR technology as the BLK2GO PULSE, as it is first-of-its-kind. Hexagon’s partnership with Sony continues the company’s dedication to advancing the possibilities of reality capture, and the BLK2GO PULSE delivers that groundbreaking technology to the construction industry.
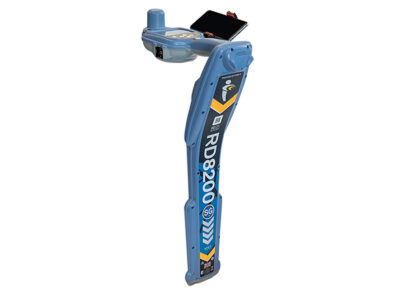
Radiodetection Ltd
RD8200SG
Project Details
Radiodetection Ltd.
Radiodetection RD8200SG
Expand your mapping capabilities with Radiodetection’s new RD8200SG – Survey Grade.
Radiodetection’s most advanced combined mapping and utility locating solution.
Mapping buried utilities has been a long-standing practice in the industry – with the RD8200SG you can now locate and map buried utilities in a single operation. Enhance productivity without sacrificing precision.
Flexibility is at the heart of Radiodetection’s mapping solutions, allowing customers to choose the solution that is most suitable for their business. Map buried utilities with survey grade accuracy while you view and build your map as you go along.
Designed with mapping and utility experts in mind, the RD8200SG has ergonomics at its forefront.
Based on Radiodetection’s popular RD8200G locator, its lightweight and ergonomic design is suitable for continuous use in the field.
Make the RD8200SG work for you and take advantage of combined precision locating and high accuracy mapping. Map it your way with the RD8200SG.
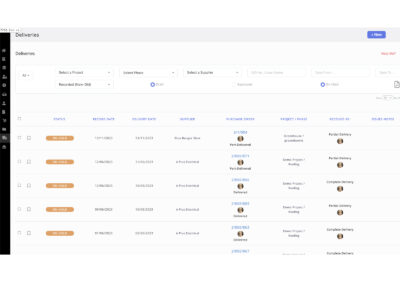
LiveCosts
LiveCosts
Project Details
LiveCosts
LiveCosts
LiveCosts is an automated construction cost management software fully designed to manage construction financial forecasts for today’s Builders & Trade Contractors. It transforms the way construction projects costs are being tracked through automation with better control and visibility over project portfolios.
LiveCosts allows businesses to collect data which displays true project costs, in real time so that the business can build with confidence in the knowledge that they are tracking costs accurately.
Since LiveCosts started trading €I.5 billion worth of project costs have passed through the system on thousands of projects with companies in Ireland, UK, Australia, New Zealand and South Africa and these numbers are growing daily.
Construction Product Innovation – Digital Construction Technology
In proud association with Irish Building Magazine
Leisure Tourism Project – Up to €5m

Kelbuild Ltd
Newbridge House, Donabate
Project Details
Kelbuild Ltd
Newbridge House, Donabate
Client: Fingal County Council
Design Team: FKP Architects; Richard Dixon Associates (Structural Engineers), CORA Consulting Engineers (Electrical Engineers)
Kelbuild is proud to have been involved in such a prestigious project, allowing us to bring our extensive knowledge and skill to the fore in addressing the key concerns and requirements of the client. Newbridge House is world renowned for its history through the years since it was built in the late 1600’s and we are privileged to be the contractor to conserve and restore the front façade and spectacular roof to its former glory. From the outside, works carried out are minimal, however, the measures taken by Kelbuild will ensure this Georgian House will see its way through the next 200+ years, we take great pride in this project knowing that we have done an excellent job in facilitating this. Newbridge House will be a project at the top of our portfolio, and we feel it definitely meets the criteria for the ICE Awards.

T&I Fitouts Ltd
The Westbury Hotel
Project Details
T&I Fitouts Ltd
The Westbury Hotel
Client: Doyle Collection
Design Team: MOLA Architects; Metec Consulting Engineers
This project comprised the transformation of the 6th floor of The Westbury Hotel in the heart of Dublin’s city centre from standard rooms to exquisite new luxury suites including a presidential suite, all while to hotel remained open to guests. This fast-track fitout was achieved on a remarkably tight programme of 17 weeks, overcoming multiple challenges to construction along the way. This floor has revitalised the offering of high-end suites for the hotel and now the ‘Signature Suite’ range is leading the way in the Dublin market for luxury stays. The project has delivered on all client requirements from upgrading the full hotel plant and roof to delivering a world class set of suites This was not just a refurbishment project but a revitalisation of the hotel’s standards.

Sole Sports and Leisure Ltd
Limerick Regional Sports Hub
Project Details
Sole Sports and Leisure Ltd
Limerick Regional Sports Hub
Client: Limerick City and County Council
Design Team: Healy Partners Architects; Garland (Engineering)
Located in the heart of Newcastle West, this new state-of-the-art athletics hub, was a significant investment in the region’s sporting infrastructure.
The regional athletics hub consists of a world-class standard 8 lane synthetic athletics track, associated track and field facilities with a surrounding walking path. The track is fully floodlit with 10 number sports flood lighting masts with LED lamps to IAAF Class 2 standard which will provide optimum lighting during winter conditions.
There is also a toilet block and services building at the hub. There are a total of 51 car park spaces provided which include 4 No. EVCP spaces, 5 No. mobility spaces. and 4 number bus parking spaces. Bike racks have also been provided on the site along with a contactless water point.
The new municipal facility was designed and built with the full range of track and field events catered for.
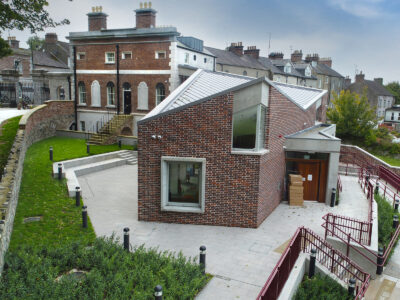
Broomfield Construction
Castleblayney Library
Project Details
Broomfield Construction
Castleblayney Library
Client: Monaghan County Council
Design Team: Craftstudio Architecture, Monaghan; Alan Clarke & Associates, Monaghan (Engineering)
The Castleblayney Library Project is a prestigious and highly technical project that stands out across our 50 years in construction. It allowed us the opportunity to complete a landmark building in our local town using our experience and skill, with extensive construction practices and challenges that we overcame and excelled at on this project. Our team relished the opportunity from day one to showcase our expertise, knowledge and skillset.
This project was personal to us as it would be our families who would gain from it. It would be them who would view the intricate and exquisite details and be proud of us. We understood this from day one and created our best team, using local specialists and suppliers who understood and shared our vested interest. We feel that the Castleblayney Library is an exceptional building and stands out as the most beautiful project in our local town of Castleblayney.
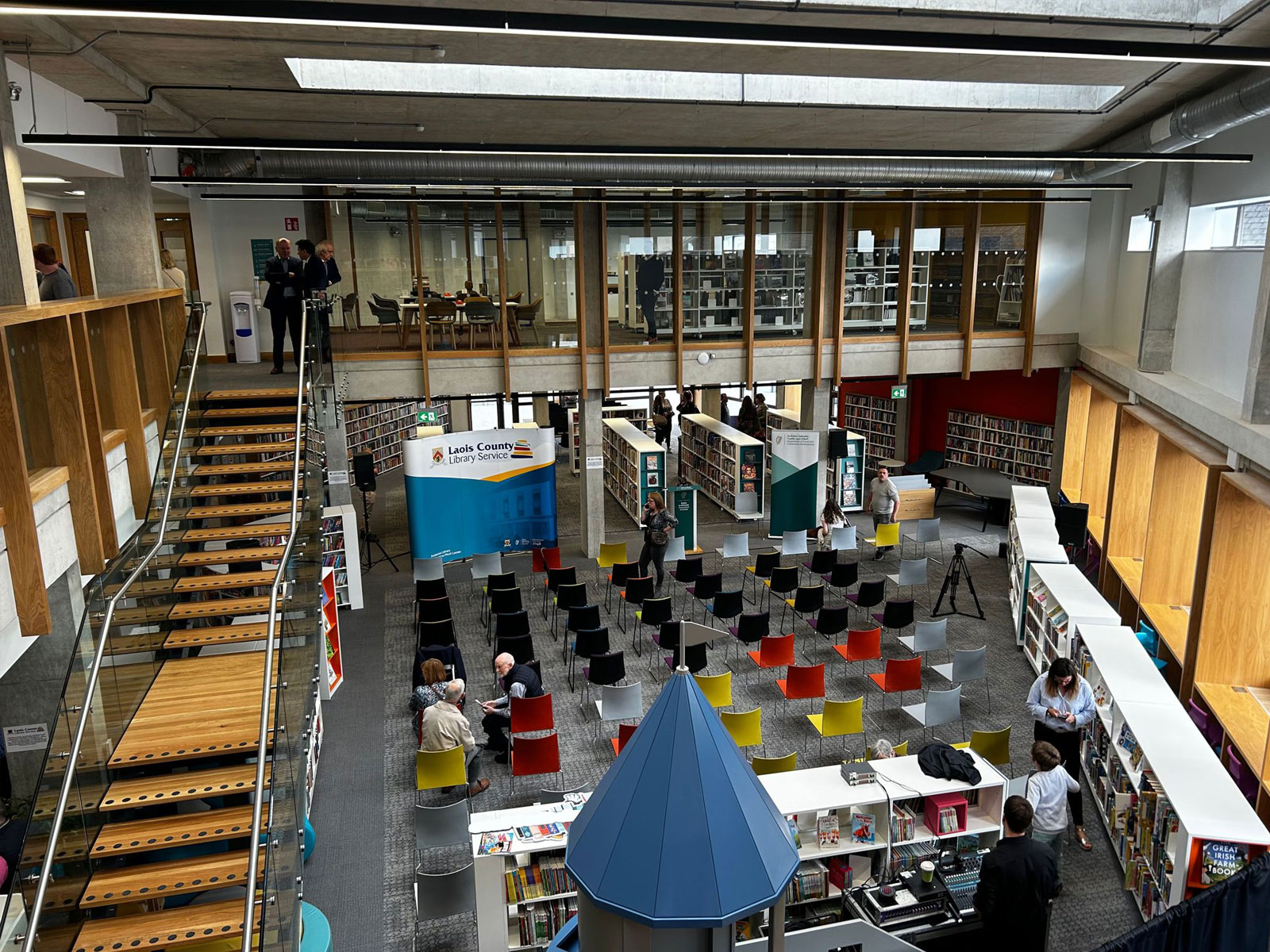
Frank C Murray and Sons
Portlaoise Library
Project Details
Frank C Murray and Sons
Portlaoise Library
Client: Laois County Council
Design Team: MCOH Architects; Jason Redmond & Associates (Engineering)
The Portlaoise Library project works consisted of the demolition and site clearance of the old Shaws Department Store at the junction of Main Street and Church Avenue in Portlaoise, and the provision of a new library building. The development was a mainly two-storey and part three-storey building.
The new building stands on a series of tubular steel mini piles with a concrete frame. The roof is a mixture of composite mono pitch insulated roof panels with zinc cladding to Main Street and a felt flat roof to the rear of the building.
Internal finishes are of a high specification with composite tile raised access floor system, CasoLine feature vaulted ceilings, oak glass screens and doors all complimented with a fair face concrete finish. The mechanical and electrical packages utilised the newest technologies available to them. The library now operates with a ‘My Open Library’ system, meaning after-hours access is available to all members throughout the year.
Frank C Murray and Sons Construction Ltd are very proud of the Portlaoise Library project.
Leisure Tourism Project – Over €5m
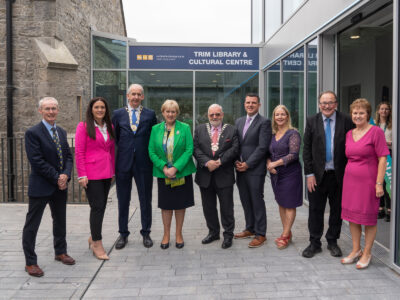
KM Lynskey Contracting
Trim Library & Swift Cultural Centre
Project Details
KM Lynskey Contracting
Trim Library & Swift Cultural Centre
Client: Meath County Council
Design Team: DTA Architecture & Urban Design; CORA Consulting Engineers
This project comprised various facets, with KM Lynskey playing a crucial role from the project’s outset. Our team’s commitment and passion were evident in the meticulous execution, ensuring the project met the highest standards. KM Lynskey recognised the project’s significance in shaping the Cultural and Heritage landscape of Trim and its surrounding areas for the future. Navigating through diverse elements within the buildings demanded seamless communication and collaboration with key stakeholders. Working closely with the Design Team and Client, KM Lynskey successfully delivered a project poised to host a myriad of exceptional productions, becoming an integral part of Trim’s local community. We extend our sincere gratitude to all involved, expressing our pride and satisfaction in contributing to the successful realisation of this prestigious project.
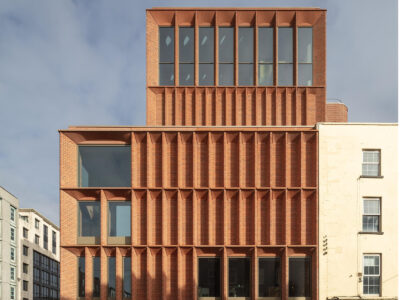
Flynn
International Rugby Experience
Project Details
Flynn
International Rugby Experience
Client: International Rugby Experience
Design Team: Niall McLaughlin Architects; PUNCH Consulting Engineers
Flynn achieved Construction Excellence in the delivery of the iconic International Rugby Experience. Many challenges were overcome over the course of the project, and this was achieved through the dedication, experience and hard work of the project team. Collaboration with an excellent design team led by the renowned Níall McLaughlin Architects ensured the project was delivered with control and the design intent was achieved. The project was recognised as the Nations Favourite Building when winning the Public Choice category at the RIAI Irish Architecture Awards 2023. It received further recognition when winning the Contractor Tourism & Hospitality Project of the Year 2023 at the Irish Construction Industry Awards as well as scooping the Overall Contractor Project of the Year 2023 at the same award ceremony. Flynn are extremely proud to have delivered this project for our Client.

Vision Contracting
Premier Inn Hotel (Gloucester Street South)
Project Details
Vision Contracting
Premier Inn Hotel (Gloucester Street South)
Client: Redrock Developments Ltd
Design Team: DTA Architects; CORA Consulting Engineers & Belton Consulting Engineers
The 10-storey over basement Premier Inn, Gloucester Street South, built by Vision Contracting under a D&B contract, is Ireland’s first A2-BER certified hotel. Its BREEAM certification of 64% (Very Good) is an exceptional result for hotels, considered high-energy demand buildings. The embodied carbon of its materials is 374kg/m2 GFA. No waste was produced with 100% recycling of materials.
Built with performance in mind, it has a reduced energy usage of 70% over typical hotels. All primary heating and electricity needs are met from in-situ renewables.
Extraordinary site and construction challenges were overcome by adopting MMC and measures to reduce on-site workers and minimise site traffic movement.
The contract had a rigorous handover regime, entailing a 95% completion rate on all snags. The site team used its expertise to complete this critical works element.
As a Considerate Constructor, good public communication and fostering of neighbourly relationships were pivotal to successful completion.
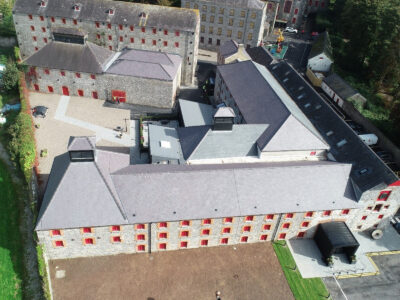
PJ Hegarty
Midleton Distillery Experience
Project Details
PJ Hegarty
Midleton Distillery Experience
Client: Irish Distillers
Design Team: PM Group (Architect / Structural & M&E Design); Ralph Appelbaum Associates (Internal Finishes); Allen Barber Ltd (Kiln Roofworks)
Midleton Distillery Experience visitor centre has undergone an extensive multi-million-euro redevelopment. It has been transformed into a new world-class, multi-sensory Irish whiskey experience in advance of Midleton Distillery’s 200th anniversary in 2025.
The redeveloped site has the potential to welcome more than 200,000 domestic and international visitors to the East Cork region annually and will further cement Midleton’s reputation as a world-class whiskey destination.
Public Realm – Up to €2m
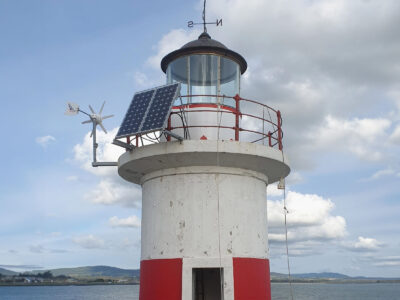
Arklow Marine Services
/ Wicklow County Council
Restoration of Wicklow East Pier Lighthouse
Project Details
Arklow Marine Services and Wicklow County Council
Restoration of Wicklow East Pier Lighthouse
Client: Wicklow County Council
Built in 1884 the East Pier Lighthouse has been in operation since, guiding the ships, trawlers and yachts into and out of the Port of Wicklow. The lighthouse is of circular plan mass concrete structure standing 7 metres high. It has a cantilevered concrete gallery with wrought-iron handrail around a metal-framed lantern/light-room with eight individual panes. Originally there was a copper dome above the light-room but this was blown off during a storm in 1976. The most recent significant repair to the lighthouse occurred in circa 1970 with the reglazing of the light-room. Having been exposed to the elements over this period of time the whole unit was heavily corroded. Seven out of the eight panes were damaged with significant cracks and some missing pieces.
The restoration project achieved an excellent result by working closely with local Wicklow based companies and ensuring an important piece of heritage has been preserved and restored and will serve the community for the next century or longer. The outcome of this project is that due to the skills, care and attention of the works carried out shot blasting, hot dip galvanising, copper works, glass repairs, priming and painting using marine grade paints we have fully restored the lighthouse that looks as good now as it did 140 years ago and will last for generations to come.
There has been a huge public reaction to the project with very positive engagement on social media.
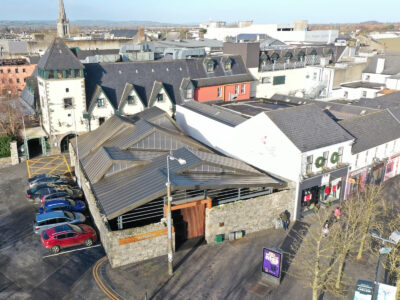
Cahill Crafts Ltd
The Exchange – Potato Market, Carlow Town
Project Details
Cahill Crafts Ltd
The Exchange – Potato Market, Carlow Town
Client: Carlow County Council
Design Team: Special Projects Team Carlow County Council; Bowe Consulting Engineers
This project is located in Carlow Town centre on a site which was an unused vacant and derelict yard for 20 years or more. Although surrounded on three sides by beautiful old stone walls and bordered on the fourth side by a thriving business, the roof and internal walls of the yard had long since collapsed and the old wooden gate was rotting and dilapidated.
Development entailed retaining the existing old stone walls, replacing the existing gate to the yard, building a new architecturally designed feature roof above the walls, the creation of a new second pedestrian/vehicular gate, and resurfacing of the space, including signage and all ancillary works associated with the creation of this multi-functional community space as well as designing an animatable lighting scheme for the project which formed an important part of the material palette.
The Exchange was designed in-house by the Carlow County Council Senior Executive Architect with consultation from the Carlow Town Development Forum which is a consultation ‘Town Team’ representing education, business, tourism, elected members, arts & culture, An Garda, and the Chamber of Commerce.
The result is that Carlow has now a covered outdoor event space in the centre of Carlow Town. This is a community space and is used on Saturdays by the Carlow Farmers Market, and during the week by groups from around County Carlow.
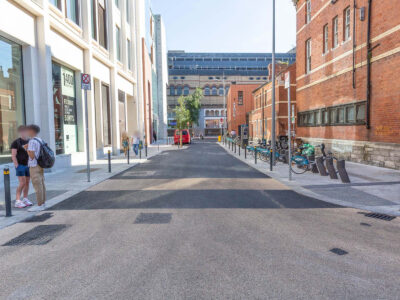
Cairn Construction
Clarendon Row Improvement Scheme
Project Details
Cairn Construction
Clarendon Row Improvement Scheme
Client: Dublin City Council
Design Team: City Architect’s Division, Road Design Division, Environment and Transportation Department, Dublin City Council.
The Clarendon Row project, while a relatively small scheme, has transformed a disused service street into a vibrant, pedestrian friendly location. The project involved working in a tight city centre environment and maintaining public access throughout. The Works included creating new, wider, granite footpaths, reconstructing the carriageway and provision of new watermains, utility ducting and street furniture including bollards, water bottle filling station, bicycle stands and bins. The Works also involved the provision of two new trees and bespoke granite benches, which have changed the entire aesthetic of the street.
By using a pro-active approach constructability issues were resolved quickly and economically with minimal impact on local businesses and pedestrians. The Scheme was successfully completed on time, and within anticipated budget, with no public complaints, or Works’ snags as a result of a strong construction site team and successful cooperation between the Designer, Construction Supervision Team, Contractor and other stakeholders.
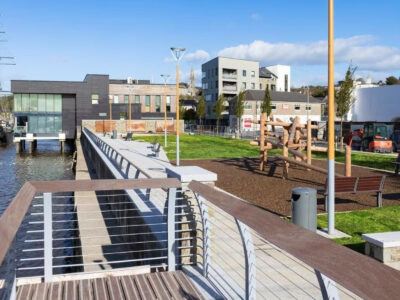
MJS Civil Engineering Ltd
Emigrant Park, New Ross, Co. Wexford
Project Details
MJS Civil Engineering Ltd
Emigrant Park, New Ross, Co. Wexford
Client: Wexford County Council
Design Team: Brady Shipman Martin (Architects); Fehily Timoney and Company
Wexford County Council (WCC) commissioned the demolition and redevelopment of the fuel depot in New Ross Town. The depot consisted of 5 bulk fuel storage tanks and control building on a bunded site in the town. The site is to be developed into a high-quality public realm befitting the site’s central location in the town and proximity to the existing Dunbrody Visitor Centre, Plaza and Marina Walk.
MJS in close collaboration satisfied all the Clients requirements by constructing a Public realm park to the highest quality on time and on budget showing in every aspect of the construction true excellence in construction techniques and execution powered by a wealth of knowledge and experience built up over 40 years involved in the industry.
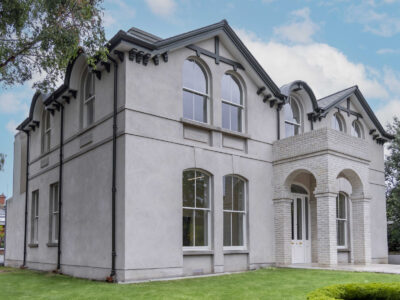
Kelbuild Ltd
Society House – Dublin Zoo
Project Details
Kelbuild Ltd
Society House – Dublin Zoo
Client: Dublin Zoo
Design Team: AXO Architects; MWP (Engineering)
Kelbuild were honoured to get the opportunity to transform the Society House which is in Dublin Zoo at the heart of Phoenix Park. This program consisted of both refurbishment of the original Society House Building along with the refurbishment of an existing 1970’s extension which was updated to complement the original house. This project was an immensely enjoyable project which allowed Kelbuild to showcase and offer our extensive heritage and restoration expertise which we have built over the last 40 years. We are very proud of our team for delivering such a quality result and would like to thank all our excellent subcontractors without whom we wouldn’t have achieved the finish that we did. We would also like to thank Dublin Zoo for the opportunity to complete this prestigious project and our esteemed colleagues AXO Architects for recommending us.
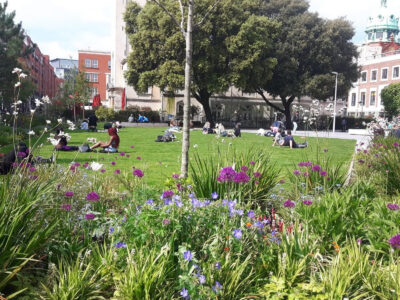
Clonmel Enterprises Ltd
Wolfe Tone Street and Park Environmental Upgrade
Project Details
Clonmel Enterprises Ltd
Wolfe Tone Street and Park Environmental Upgrade
Client: Dublin City Council
Design Team: O’Connor Sutton Cronin (Engineering)
The upgrade works carried out to the existing historic Wolfe Tone Street and Park were critical to improving this area for the residents and businesses who operate in this bustling throughfare. The site of a graveyard since the 17th century linked to the adjacent St Mary’s Church, meant that the location presented challenges for the design and construction team that were unique. The project combined sensitivity to the old by reusing existing materials and incorporating them into a newly designed civic amenity that provides much needed green spaces within the city. Attention to detail by an expert and professional workforce, who carried out much of the work by hand using traditional methods to preserve the existing trees and historic materials allowed the works to be completed to a high standard to the satisfaction of the Client and those working and living in the area.
Public Realm – Over €2m
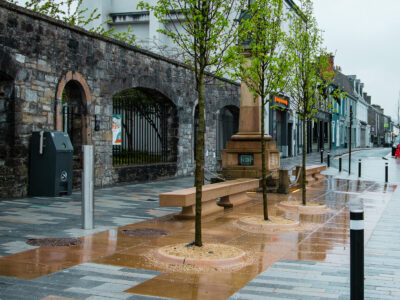
Shareridge Civil Engineering
The Carrick on Shannon Public Realm Scheme
Project Details
Shareridge Civil Engineering
The Carrick on Shannon Public Realm Scheme
Client: Leitrim County Council
The Carrick on Shannon Public Realm Scheme, masterfully carried out by Shareridge, represented a transformative undertaking in rejuvenating the heart of Carrick on Shannon, County Leitrim. This ambitious project revitalised the town’s central streets, harmoniously blending extensive renovations with contemporary enhancements. Central to our approach was the application of innovative construction techniques, strategic planning, and a deep commitment to preserving the town’s rich historical essence.
Key elements of the project included upgrading key areas like Main Street and St. George’s Terrace, and the thoughtful relocation and restoration of the town’s clocktower, a symbol of the town’s heritage. The project’s scope extended beyond aesthetic improvements, focusing on enhancing pedestrian experiences, ensuring universal accessibility, and embedding sustainable practices within the urban fabric.
Despite facing various challenges, including maintaining traffic flow and pedestrian safety, and balancing modern construction demands with historical conservation, Shareridge successfully delivered a project that has significantly uplifted the community’s quality of life. This achievement not only reflects our adeptness in merging modern engineering with heritage conservation but also marks a significant contribution to the socio-economic development of Carrick on Shannon. The project’s positive reception from residents, businesses, and visitors alike underscores its role in shaping a vibrant, accessible, and sustainably developed town centre.

McGinty & O’Shea Ltd
MacCurtain Street Public Transport Improvement Scheme
Project Details
McGinty & O’Shea Ltd
MacCurtain Street Public Transport Improvement Scheme
Client: Cork City Council
Design Team: McGinty & O’Shea Ltd; ARUP; BJS Consultants
The MacCurtain Street Public Transport Improvement Scheme is the latest and most significant traffic management initiative targeted at supporting increased economic activity and providing improved accessibility to the city centre by foot, bicycle, and public transport. It enhances the public realm at key locations within the city and will have a transformational effect on MacCurtain Street itself, promoting it as a key destination for business and recreation with a primary focus on improved street activity, enhanced streetscape, and pedestrian facilities.
Through promoting new and improved public transport corridors, reducing journey times, improving reliability, encouraging cycling as a mode of transport, and implementing the principles of access for all, it is an exemplar for sustainable transport projects. The project which has already won widespread acclaim, was safely and successfully completed, to the highest standards by McGinty & O’Shea Ltd, in collaboration with Cork City Council and ARUP.

Murphy
Dodder Greenway Framework
Project Details
Murphy
Dodder Greenway Framework
Client: South Dublin County Council
Murphy was awarded its first contract on the Dodder Greenway Framework in January 2020-The Dodder Greenway Phase 2. Since then, we have continuously worked on this framework with the successful tenders on subsequent Phases 3, 4 and 5.
The Overall Dodder Greenway scheme extends over 14km and passes along the Dodder Valley from Inner Dublin City to the rural Dublin mountains. With the Completion of the Dodder Greenway Phase 5 project, Murphy have now constructed over 8km of this Greenway.
Works have included the installation of shared cycleways, footpaths, greenspaces, landscaping, and 3nr bridge crossings over the Dodder River at various locations along the route. Although developed as a combination of off road and on road it utilises existing facilities within the Dodder Valley as much as possible to connect the linear parklands along the route.
Residential: Up to €5m
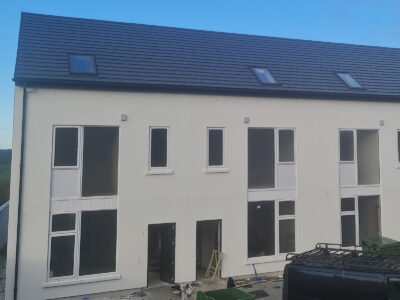
Heather Homes
Bell Lane
Project Details
Heather Homes
Bell Lane
Client: Offaly County Council
Design Team: Axis Architects; Infinite Focus (Engineering)
Bell Lane is a development consisting of 2 no. 4 bed 3 story houses 6 number 3 bed 3 story houses. The method of build was timber frame construction with a Green span concrete board on the external with an acrylic render. Bell Lane was a design and build project turn-key for Offaly Co. Co, The project is located in Daingean in the heart of Ireland. The site was originally an old pub that burnt down 10 years previous to our developing it. Heather Homes is a small development company on our second development.
Heather Homes is buying old pubs / run-down buildings in small towns across Ireland. We have two other sites purchased and are proceeding with our plans to deliver high-quality affordable homes for our clients.
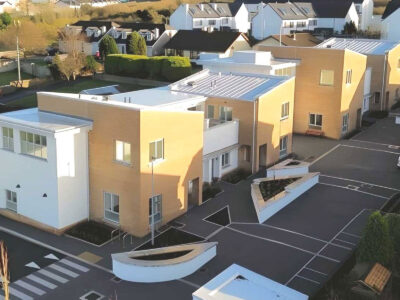
OCC Construction
An Cliathán
Project Details
OCC Construction
An Cliathán
Client: Galway City Council
Design Team: O’Briain Beary Architects; DBFL Consulting Engineers, Varming Consulting Engineering (M&E Engineers)
An Cliathán is a 15 unit sheltered housing scheme for Galway City Council, located on the High Road (Old Monivea Road) in Galway City. Galway City Council engaged an Architect-led Design Team, led by O’Briain Beary Architects to provide full design services for the project and OCC Construction were awarded the contract for the works. Construction commenced in March 2022 and is due for completion in early December 2023.
The development consists of two residential buildings in a linear, terraced arrangement on a narrow suburban site, comprising 12 x 2 bed apartments, primarily intended for the elderly, and 3 x 3 bed bungalows intended for families with special needs.
OCC Construction has worked collaboratively and cooperatively with Galway City Council and the Design Team to construct and deliver a high quality development that provides much-needed housing units, designed to satisfy the requirements of elderly persons and persons with disabilities in a small-scale, carefully designed and well-integrated community setting.
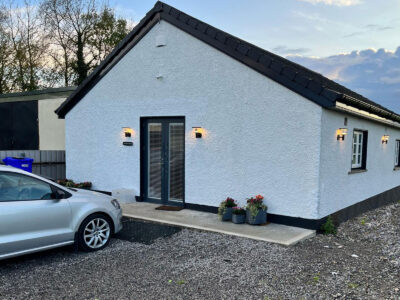
Rays Roofing and Home Renovation
Private client project
Project Details
Rays Roofing and Home Renovation
Private client project
The project involved the conversion of an existing garage space to an apartment for a client, comprising of 2 bedrooms, a bathroom, a kitchen/living area and a utility room.
Our client had some physical impairments which we needed to address in the conversion. We worked in collaboration with our client from the beginning to ensure we delivered a project that met their needs and that they were happy with.
The homeowners were very happy with the outcome of the conversion/renovation as this led to Rays Roofing and home renovations receiving the contract to do a full strip out and renovation of another property for the client, which we were more than happy to accept.

C Clarke Construction Ltd
Clontarf Project
Project Details
C Clarke Construction Ltd
Clontarf Project
Design Team: Brennan Furlong Architects and Urban Planners; Ross Somers Consulting Engineers
Clarke Construction won the tender to transform a 1920s house into a bright, open & airy home combining timber, concrete, and brick structures to deliver internal reorganisation and introduce a part single, part two-storey extension to the rear.
For this award-winning project, Clarke Construction also carried out a full energy efficient renovation of the existing house, transforming the interior space into a welcoming, open-plan living environment.
An additional completed objective of the project was to create seamless transfer between the internal and external areas whilst using a variety of different finishes such as timber, finished concrete, brickwork and rendered products.
Despite the many challenges that were presented on this project, the team realised the owner’s dream of an updated, light-filled family home with an exceptional quality finish.
Residential: Private €5m – €50m

Bridgewater Construction
Arlington, Kerry Pike
Project Details
Bridgewater Construction
Arlington, Kerry Pike
Client: Bridgewater Homes Ltd
Design Team: O’Shea Leader
Bridgewater Homes is an Irish owned company which was incorporated on 30 January 2020. We trade in all aspects of construction main contracting, design & build contracting, project management and consultancy. For the Arlington, Kerry Pike project our services were tailored to its client’s requirements in a flexible & bespoke fashion to deliver the project on time and within budget.
This project was our fourth development and comprised of 21 homes, 3 and 4 semi-detached and 4 bed detached homes. We are very proud of our team working within the different developments and bringing their own different skills which combined lead to a high quality housing project in the North Cork region. We are delighted to have built Arlington which is becoming a new small community within Kerry Pike in Cork County, providing a sense of connection, support and a high quality of life for its residents.

CField Construction
Lancaster Quay Residential Development (Blocks D&E)
Project Details
CField Construction
Lancaster Quay Residential Development (Blocks D&E)
Client: O’Callaghan Properties
Design Team: Henry J Lyons (Architects); Murphy Matson O’Sullivan (Engineers)
Lancaster Quay Block D&E is a 86,800 sq. ft. residential development comprising 88 apartments over two blocks on a tight city centre site in Cork city. The development represented a significant milestone in the Cork housing market with the delivery of the first ever large-scale, cost rental scheme in Cork City and also marked the first major city centre apartment scheme to be built in Cork in over 10 years.
Ultimately, the successful delivery of this project was a result of the huge vision and ambition of our client, and excellent collaboration between the client, the design and delivery teams to first ensure that the apartment scheme could be viable, and then to work collaboratively throughout the project through to successful delivery.
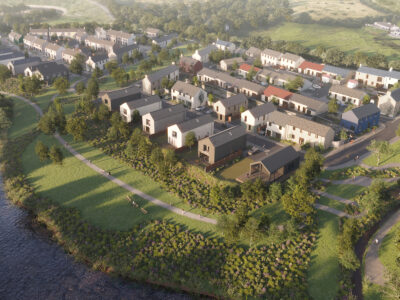
Ballymore
Riverwalk
Project Details
Ballymore
Riverwalk
Client: Ballymore
Design Team: Number 10 Design and John P Delaney Architects
Founded in Ballymore Eustace, County Kildare, in 1982, Ballymore has over four decades of innovation, prioritising quality of life and sustainability in construction while honouring Irish heritage. Over the past five years, we’ve built 9,000 homes in the UK and Ireland, earning 40+ awards for excellence.
Stepping up our efforts in Ireland, we’re investing in a groundbreaking research and development program for a more sustainable future. River Walk, a prime example, showcases our commitment in County Kildare, featuring 80 energy-efficient homes blending traditional Irish cottage aesthetics with modern design.
River Walk embodies our vision—integrating seamlessly with Ballymore Eustace, celebrating heritage, and emphasising quality and sustainability. Our return to this village after four decades symbolises a homecoming, creating a new neighborhood that harmoniously coexists with the existing charm.
As of this entry, 77 homes are completed, with final phases and landscaping underway, marking a successful fusion of contemporary architecture and village history.

Duke McCaffrey Consulting Limited
Northern Cross
Project Details
Duke McCaffrey Consulting Limited
Northern Cross
Client: Brady Hill Developments
Northern Cross faced significant challenges during construction, however, the team’s experience resulted in innovative solutions, smart thinking during high-risk circumstances and the timely delivery of much needed affordable homes.
The project aligns with An Tuath’s sustainability goals, achieving HPI Certification and a minimum of A3 BER. Despite the challenges of steel shortages, Brexit, COVID-19 pandemic, and the war on Ukraine, impacting material costs and availability, the team prioritised responsible procurement processes, innovation with modern methods, low carbon solutions such as smart HVAC systems and addressed challenges quickly, such as the immediate adaptation of the design to comply with the new enhanced fire safety standards BS 9251.
The project’s success hinged on the construction team’s expertise in delivering an energy-efficient and sustainable building to address Ireland’s housing crisis. The scheme stands as a testament to the commitment to quality, the team’s engineering excellence and effective project management in a high-risk environment.
Residential: Private – Over €50m

Cairn
Archers Wood
Project Details
Cairn
Archers Wood
Client: Cairn
Design Team: Cairn Design Team / BBA / Metropolitan Workshop; Kavanagh Burke Consulting Engineers
As Ireland’s leading home builder, Cairn strives to create sustainable communities where people can thrive. Our Archers Wood development in Delgany is a marquee example of delivery of a scaled, mixed-tenure housing development with superb community facilities, services and shared spaces.
The unique strategically difficult site has turned into the exemplar project for the business delivering on the amazing landscape opportunities, views and unique chance to positively add to a mature local area in a sustainable way.
Considerably, this development marked a first for rapid compaction delivery a leap forward for sustainable construction, along with a delivery of the first LDA CREL units of the state, makes Archers a special development.
Finally, the construction approach, quality of the design and ability for the project to adapt to the changing market, marks the project as a key residential construction development.
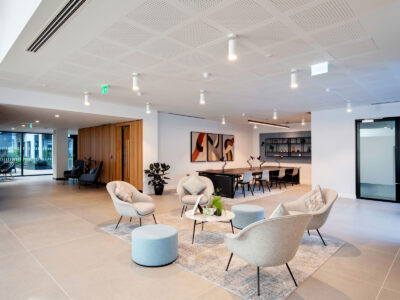
John Sisk & Son
Coopers Cross Residential
Project Details
John Sisk & Son
Coopers Cross Residential
Client: Kennedy Wilson
Design Team: O’Mahony Pike Architects; Waterman Moylan Consulting Engineers (Structural), Ethos Engineering (M&E)
Coopers Cross Residential takes construction excellence to new heights. Kennedy Wilson came to Sisk with a vision to reimagine contemporary urban living in Dublin’s historic docklands. Our partnership approach delivered beyond their expectations, achieving industry firsts in sustainability, energy efficiency and modern methods of construction. This breakthrough project, delivered against the backdrop of a global pandemic, hyperinflation and a supply chain crisis, came through ahead of schedule and on budget. Coopers Cross Residential now stands alone as a landmark in the transformation of residential apartment delivery in Ireland.
Breaking new ground: Firsts achieved at Coopers Cross Residential
- Soil stabilisation in city centre
- RLD Sapphire Balconies
- Spider pump
- Customised lifter design
- Twin wall precast
Delivery stats:
- 137 weeks (early delivery)
- CCS 45/45
- A1 rated apartments
- BREEAM Excellent
- LEED Gold
- WELL Gold
- NZEB
- 100% staff retention
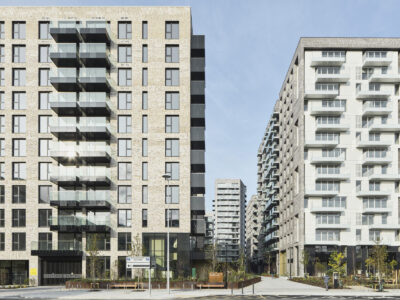
John Paul Construction
Sandyford Central Residential Development
Project Details
John Paul Construction
Sandyford Central Residential Development
Client: Richmond Homes
Design Team: Henry J Lyons (Architects); O’Connor Sutton Cronin (Engineers)
The Sandyford Central Residential Development is a landmark development carried out under a bespoke design and build contract and comprised of 564 apartments spread over six distinct blocks, anchored by a 18-storey tower located in beautifully landscaped surroundings. From the outset, we implemented the lessons learnt from our previous projects in relation to innovative modular construction techniques and efficient lean processes; this, along with the skills, expertise and experience of our dedicated project team ensured that our client, Richmond Homes, received a best-in-class residential development, defect-free and four and half months ahead of schedule.
This project has formed the benchmark for all future residential developments we will undertake.
Residential: Social & Affordable €5m – €10m
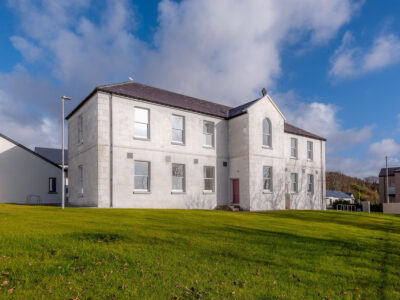
Carey Building Contractors
Gort na gCloch
Project Details
Carey Building Contractors
Gort na gCloch
Design Team: Vincent Hannon Architects (VHA); Tobins (Engineers)
Gort na gCloch is a high-quality development which is the result of a truly collaborative approach from the entire project team. This is an ambitious social housing project, designed to utilise existing listed buildings, with a significant historic context, on the outskirts of a rural town in the west of Ireland.
The combination of multiple new-build residential units and re-purposed listed buildings to form new apartments is a cohesive and sensitively designed scheme, which we are delighted to have constructed. The overall scheme embodies the regenerative approach to sustainable development, by the local authority, providing much sought after housing in county Galway.
Careys contributed to the success of the project by providing relevant and extensive knowledge and experience of heritage buildings, whilst competently and effectively managing the project to substantial completion.
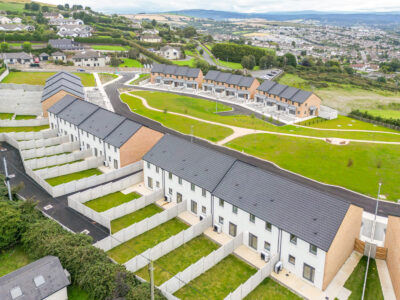
ClearyDoyle
Greenhill Road, Wicklow Town
Project Details
ClearyDoyle
Greenhill Road, Wicklow Town
Client: Wicklow County Council
Design Team: Paul Byrne Architects (Design & Build Architect); Paul Keogh Architects (Client Architect); Jenkins Engineers (Design & Build Engineer); Malone O’Regan Consulting Engineers (Client Engineer)
The 36-unit Greenhill Road Affordable Housing scheme for Wicklow County Council was the culmination of several high-quality social-style residential schemes that the project team has collaborated on for the client. A2 BER-certified and NZEB compliant, the homes were built using timber frame under a Design and Build contract.
By building compliance samples for the client and their architect to review before onsite work started, ClearyDoyle mitigated the risk of programme delays due to design changes.
The onsite team worked 87,444 hours without accident or reportable incident. 93% of waste by weight was recycled or reused.
Using Procore project management software, the site time informed all stakeholders of programme progress in real-time.
ClearyDoyle’s unique approach to the D&B brief showed that it is possible to build A2 BER airtight, NZEB, energy-efficient housing without a radical approach to construction or an over-reliance on complex renewable technologies.
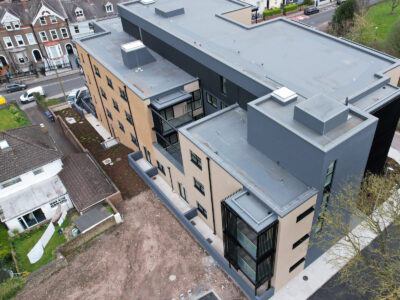
MMD Construction
Springville House
Project Details
MMD Construction
Springville House
Client: Cork City Council & Tuath Housing
Design Team: Reddy Architecture + Urbanism; Malachy Walsh & Partners (Engineers)
Formerly the headquarters of EG Pettit Engineering, the Springville House commercial building in Cork had been vacant since 2012 and had fallen into disrepair. Originally built in the 1970s, the decaying three-storey over basement structure boasted a prime urban location but was badly in need of redevelopment. Now, thanks to Cork City Council’s innovative ‘Rightsizing’ program, it has been completely transformed and is now home to 35 modern A-rated residential units comprising of 4 one-bedroom townhouses, 18 one-bedroom apartments and 13 two-bedroom apartments.
By surpassing the initial brief and embracing innovation, sustainability, collaborative practices, and meticulous quality control, the team assembled by MMD Construction delivered a project that not only met the client’s needs but also created enduring value for all stakeholders involved. This demonstration of construction excellence reflects our commitment to exceeding expectations and delivering superior outcomes on all projects we undertake.
Residential: Social & Affordable – Over €10m
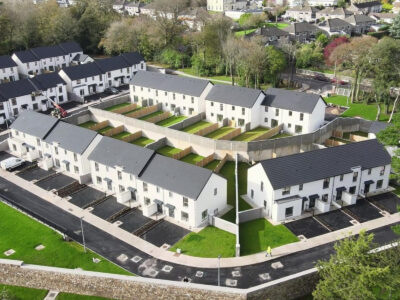
Murnane & O’Shea Limited
Crann Darach Scheme
Project Details
Murnane & O’Shea Limited
Crann Darach Scheme
Client: Cork City Council
Design Team: Deady Gahan Architects; DOSA Engineers
The project involved the development & construction of a 54 unit turnkey residential housing project named ‘Crann Darach’ in Montenotte, Cork City.
The project formed part of a Competitive Dialogue Process with Cork City Council whereby developers were asked to provide competitive housing solutions on self owned sites within the Cork City Administrative area. MOSL had intended to complete the site privately however entered the scheme into the dialogue process as a potential turn key development.
MOSL provided the full design from inception to certification. The project was accepted for a turnkey proposal and then achieved a Part 8 Planning Permission as part of the Dialogue process. The project was to transform an underutilised confined city centre site into a niche scheme of 27 social units and 27 affordable housing units. The busy location and the proximity to other residential estates required in-depth stakeholder engagement and traffic management to ensure a successful outcome for all.
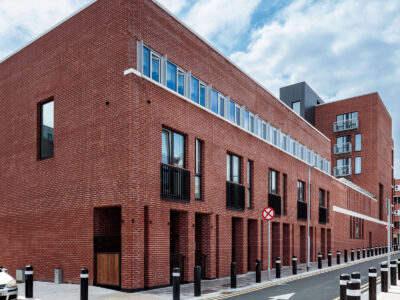
Duggan Brothers (Contractors) Ltd
Dominick Hall
Project Details
Duggan Brothers (Contractors) Ltd
Dominick Hall
Client: Dublin City Council
Design Team: Denis Byrne Architects and Carr Cotter & Naessens Architects; MMA Consulting Engineers (Civil/ Structural Engineer), Nicholas O’Dwyer (Services Engineer)
The following quotes from the Employer’s testimonial forms an appropriate and powerful executive summary and clearly demonstrate Construction Excellence, crucially, from their perspective: “The design intent and project objectives have been realised on site through the construction process by Duggan Brothers. The Contractor understood the design ethos and complexities of the project and worked collaboratively with the Employer and Design team to deliver high quality, sustainable homes for the Council’s tenants and to enhance this part of the City.”
“The directors in Duggan Brothers engaged positively and constructively to successfully resolve any contractual differences arising to prevent potential escalation of matters to conciliation /adjudication, which supported project momentum.”
“Duggan Brothers are a professional Contractor. Their communications and dealings with the Employer, design team, residents and stakeholders have been respectful and reporting timely and accurate. They have ensured efficient administration of the contract and effective project management to organise the works, track programme and progress, ensure information flow, and monitor change and costs.”
“The Dominick Hall development has achieved construction excellence, establishing a benchmark for the future phases in the Dominick Street regeneration project and setting design and quality standards for new urban social housing.”

Co-operative Housing Ireland
208 homes at Kilruddery Glen, Bray, Wicklow
Project Details
Co-operative Housing Ireland
208 homes at Kilruddery Glen, Bray, Wicklow
Client: Co-operative Housing Ireland
Design Team: BKD Architects; Barrett Mahony Consulting Engineers
The Kilruddery Glen estate provides a variety of housing typologies from one-bedroom apartments to larger semi-detached four-bedroom houses in an attractive sylvian setting with stunning views towards the Wicklow mountains. Kilruddery Glen was a complex development involving numerous contractors constructing the various elements from commercial to duplex homes, to the four blocks of apartments. It began pre-Covid and construction continued throughout most of the Covid period ensuring the development was delivered on time and within budget. Kilruddery Glen has provided 208 new homes for individuals and families from the Wicklow County Council social housing waiting list and is managed by Co-operative Housing Ireland (CHI), an Approved Housing Body (AHB). The development is located near a commercial centre and has activated a main artery for Bray and Co. Wicklow. From a quality-of-life perspective the development provides for range of needs and is close to amenities.
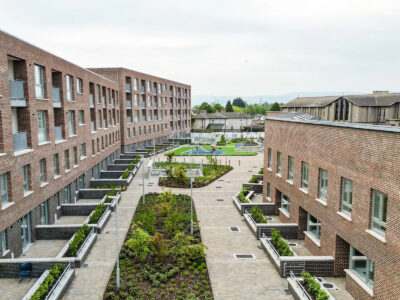
Cunningham Contracts Group
Cornamona Court
Project Details
Cunningham Contracts Group
Cornamona Court
Client: Dublin City Council
Design Team: Paul Kehoe Architects; Roughan & O’Donovan Consulting Engineers (civil and structural engineering services), Varming Consulting Engineers (Mechanical & Electrical)
The Cornamona Court development for Dublin City Council encompasses three blocks on a cleared brownfield site in Ballyfermot, Dublin 10. With 61 units, including two-storey terraces and four to five-storey blocks, the project prioritises accessibility and diversity.
Blocks A & B house three-bedroom duplex units at ground level, each with private access, while upper floors feature one and two-bedroom apartments designed for seniors, offering dual aspect and external deck access.
The development includes a basement car park, open tree wells for natural ventilation, ancillary facilities, and a communal courtyard. This project showcases a thoughtful approach to housing, catering to various needs while integrating sustainable and community-focused elements.
The company worked very closely with the design team and delivery partners on a daily basis to ensure that all of the project’s needs and issues were being addressed to successfully deliver the project. This would prove critical to overcome the unprecedented challenges arising from the onset of the Covid-19 pandemic and the resulting logistical difficulties associated with supply chain availability and construction inflation.
Specialist or Specialist Services Contract Up to €1m
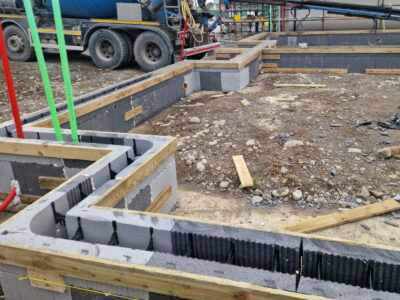
MCF Projects Limited
Bishopslough
Project Details
MCF Projects Limited
Bishopslough
Client: Wallace Contracting
Design Team: Brian Dunlop Architects; Kilgallen & Partners (Engineers)
MCF Projects stands as an innovative company continually seeking avenues for improvement and maintaining a proactive stance in staying ahead of industry trends. Our alignment with the overarching goals of universal housing is evident as we consistently deliver value for money in a sustainable manner for our clients.
Our commitment to achieving these objectives is realised through the strategic implementation of the ICF system. This approach offers numerous benefits, including rapid construction, lightweight components, and easy on-site handling, streamlining material management for enhanced safety and a reduction in lost time injuries.
The economic advantages are substantial, with significant on-site cost savings. A single teleporter is required for just one hour per day, and the need for scaffolding is halved, ensuring a cleaner environment and reduced labor requirements. Conduit installation is simplified, and the absence of wet trades eliminates drying time, enabling immediate commencement of internal work. Internal plasterboard slabbing can be applied directly to block webbing. Waste generation is minimised, ranging from 2-5%.
Our efficiency is further exemplified by a team of four capable of erecting the structure for a pair of semi-detached houses within a week. This streamlined and resource-efficient approach underscores our dedication to providing innovative solutions while aligning with broader societal goals.
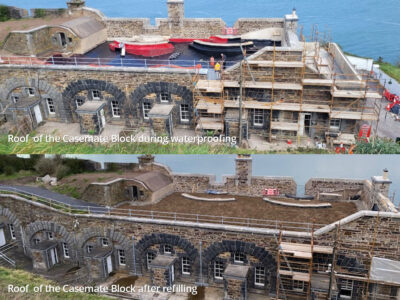
Costello Masonry Conservation Ltd. and Cork County Council
Camden Fort Meagher – Casemate Block Restoration
Project Details
Costello Masonry Conservation Ltd. and Cork County Council
Camden Fort Meagher – Casemate Block Restoration
Client: Cork County Council
Design Team: Jack Coughlan Architects; Cork County Council; Horganlynch Consulting Engineers
Restoration and preservation works of a casemate building at Camden Fort Meagher, Crosshaven, Co. Cork; a Victorian-era military fort which is classified as a national monument and operates as a tourist attraction.
Specialist works included the excavation, waterproofing and backfilling of barrel-vaulted roofs. Works revealed two original stone gun rails that had been hidden from view over the passage of time.
Traditional methods were used for stone cleaning and re-pointing of stonework with lime mortars to safeguard the integrity of the original construction. Works including the replacement & repair of cast-iron gutters and downpipes, lead work, roof works, painting of handrails, gutters & downpipes, flaunching of chimney headcaps and lead capping to chimney flues were carried out using traditional techniques.
The works are part of a phased repair to render the building waterproof, ensuring the preservation of the structural, historical and cultural heritage of this unique building for future generations.
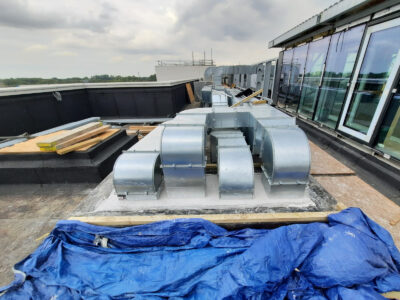
Firepro
DCC Hub – North City Operations
Project Details
Firepro
DCC Hub – North City Operations
Client: Dublin City Council
Design Team: JNP Architects; Tobins Consulting Engineers
26 Month to complete. A State of the art facility consist of 5 main buildings. Built to meet its climate action targets. Accommodating 600 staff, this facility replaces 16 smaller depots around the northside of Dublin. Some of these sites have been earmarked for (a much needed item at this time) “Social Housing”.
Firepro & Purcell Construction’s experienced personnel worked well together to achieve a high standard on site, adhering to all safety standards at all times.
Our Mission Statement is “Our Strength is Your Safety” and we work to keep that strength on all projects.
Regular training to update ourselves on the latest technology is vital to remain on top as a reputable company in the Fire
protection and construction field.
We at Firepro are proud to have been involved in completing this Project. We believe we delivered Excellence and Quality to all the Fire Protection details carried out by our team.
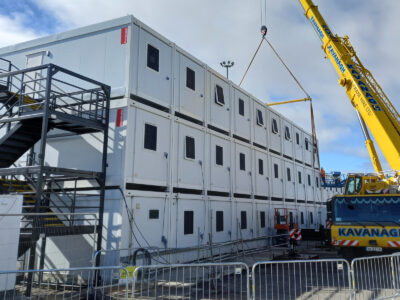
Portakabin
High Quality Site Accommodation
Project Details
Portakabin
High Quality Site Accommodation
Client: Walls
Walls Construction required high quality site accommodation for a large scale data project. It was vital that the delivery of this project be handled in a short timeframe and delivered flexibly to account for phasing in the construction. Portakabin successfully delivered this job in two phases, with phase one coming only three months after the point of order. The client was delighted with both the building and the service at every step of the way.
Portakabin were able to provide flexibility regarding the building requirements, given different levels of usage at different points in the project. In phase 1, we delivered a 30 section modular building for the canteen and office staff. KS092 cabins were provided for all of the toilet and changing room requirements. In phase 2, we were able to then install a 2nd floor of 15 additional modules onto the existing modular building.
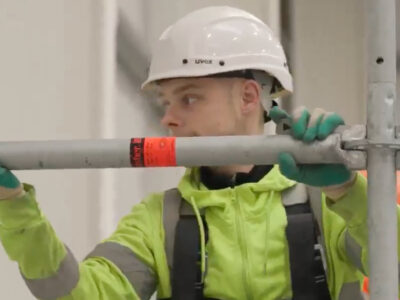
Summit Scaffolding Ltd
Modular Scaffolding System – Harpur Lane – Leixlip
Project Details
Summit Scaffolding Ltd
Modular Scaffolding System – Harpur Lane – Leixlip
Client: Cairn Homes
The project involved the supply and installation of a new and modern approach to scaffolding at the Cairn Homes Harpur Lane development in Leixlip. Harpur Lane, is a new development of 2, 3 and 4-bedroom family homes adjacent to the picturesque village of Leixlip.
The homes in Harpur Lane were designed and built to a very high standard. The client required a very high standard and fast delivered program from its contractors and we supplied and installed a new bespoke system for Ireland, the Pletac Metrix scaffolding system is a groundbreaking ring system, meticulously crafted and engineered, employing cutting-edge technologies such as 3D modelling, stress analysis software, and advanced manufacturing techniques. This fully complies with NASC standards and has received CISRS approval, surpassing all required UK and European benchmarks. Distinguished by numerous advantages compared to alternative ring-based systems. Its bay lengths and breadths are evenly divisible, and the system’s tubular structure enhances adaptability making it a highly versatile modular system.
Specialist or Specialist Services Contract €1m – €3m
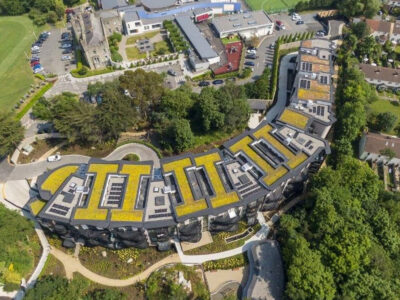
Titan Roofing Ltd
Marietta Woods, Dalkey
Project Details
Titan Roofing Ltd
Marietta Woods, Dalkey
Client: Twinlite
Design Team: MDO Architects
Our Entry for specialist contractor shows how diverse Titan Roofing Ltd are in terms of planning, programming, design, customer care, and execution on site. We have delivered many complex projects over the past 8 years in business and thrive on the challenging projects. Our in house team are all working towards delivery of the highest standards with the emphasis on customer satisfaction.

JCPS Mechanical
National Institute for Bioprocessing Research and Training (NIBRT) Facility Expansion project
Project Details
JCPS Mechanical
National Institute for Bioprocessing Research and Training (NIBRT) Facility Expansion project
Client: John Sisk & Son
Design Team: PM Group
JCPS Mechanical successfully delivered the mechanical, HVAC, plumbing, medical gases, and sanitary piping on the NIBRT Facility Expansion project. The project, valued at €21m, is funded by the Irish Government through IDA Ireland and involves the addition of 1,800 square meters of new space, including five state-of-the-art research laboratories and training suites dedicated to advanced therapeutics.
The expansion, completed in the second quarter of 2023, will accommodate approximately twenty-five new researchers and training staff, further propelling Ireland as a leader in advanced therapy and vaccine manufacturing.
Our role as a Specialist Services Contractor on this international project demonstrates our capability to perform at the highest level both in Ireland and abroad, showcasing our dedication to delivering outstanding results. While the project may not be limited to a specific sector, its significance extends beyond commercial and industrial boundaries, impacting the advancement of healthcare, advanced therapeutics, and the broader biopharma industry.
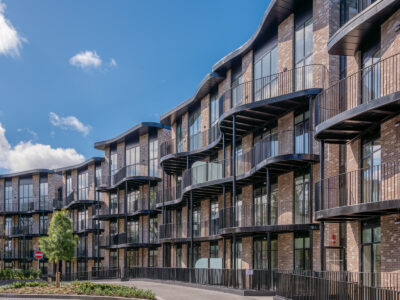
Extreme Steel
Castlepark, Dalkey, High Volume Modular Balconies
Project Details
Extreme Steel
Castlepark, Dalkey, High Volume Modular Balconies
Client: Twinlite Developments
Design Team: McCauley Daye O’Connell Architects Ltd; Kavanagh Burke and Ted Singleton & Associates (Engineers)
Extreme Balconies’ work on the Castlepark project in Dalkey sets a new standard in construction excellence. Using advanced computational design and technologies like BIM, and lidar scanning, we created bespoke curved balconies that are as functional as they are visually stunning. Our UK partnership with Ali Deck enhanced sustainability through innovative water management and product design. Off-site manufacturing addressed challenging site conditions, maximising efficiency and minimising environmental impact. CE EN1090 certified by the NSAI, we ensured the highest quality and safety standards. Overwhelmingly positive feedback from all stakeholders, including Twinlite Developments, confirms our leadership in construction innovation.
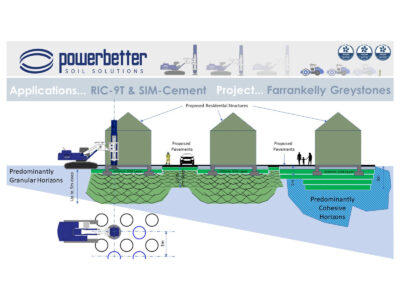
Powerbetter Developments Limited
Powerbetter Rapid Impact Compaction at Archers Wood, Greystones
Project Details
Powerbetter Developments Limited
Archers Wood, Farrakelly, Greystones
Client: Cairn Homes
Design Team: MW Architects; Kavanagh Burke Consulting Engineers / Barrett Mahony Consulting Engineers
In conjunction with Cairn Homes, Powerbetter Rapid Impact Compaction (RIC-9T, up to 5m deep) was adopted from the site formation surfaces, replacing up to 60-70% of the client’s original brief on 426-unit mixed-house plots. Cairn Homes was the first homebuilder in Ireland to utilise the Powerbetter engineering solution of Rapid Impact Compaction (RIC-9T), a telemetry-controlled dynamic/impact compaction process of surface Insitu-densification of granular materials up to 5m deep, which significantly reduced (up to 60-70%) the scale of excavation/turnover/soil-stabilisation 3-4m deep on site. RIC-9T consisted of providing repeated high-energy impacts at the ground surface by dropping a nine-tonne hammer repeatedly from a drop height of 900mm onto a 1.5m diameter footplate. Sustainably, RIC-9T almost fully eliminated the export off-site of excavated soils and the import of quarried aggregates.

Arc Engineering Ltd
Two Oaks Residential Development – Offsite manufactured cantilevered balconies
Project Details
Arc Engineering Ltd
Two Oaks Residential Development – Offsite manufactured cantilevered balconies
Client: Walls Construction
Design Team: John Fleming Architects; DBFL Engineers
Arc Engineering was awarded the subcontract for the design, offsite manufacture and onsite installation of 314 offsite manufactured cantilevered balconies, six balcony types installed over 8 apartment blocks.
Faced with time constraints, and design and logistic challenges, Arc Engineering added value in the form of engineering experience, proactive problem solving, excellent communication and subcontractor collaboration.
In the words of the Project Architect (John Fleming), “Their professionalism and expertise were evident throughout the entire process. From the initial planning stages to the final installation, their team demonstrated exceptional knowledge and skill in their craft. The attention to detail they exhibited in every aspect of the project was truly impressive, resulting in balustrades that are not only visually stunning but also durable and reliable. Arc’s valuable insights and suggestions greatly enhanced the final outcome.”
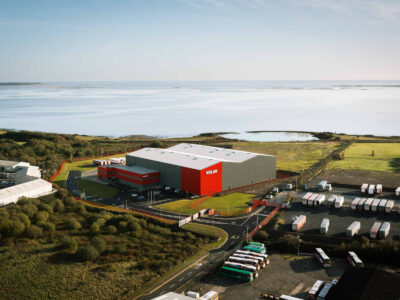
F&M Whelan Steel Engineering
‘Johanna 1’ Warehouse Building – Nolan Transport
Project Details
F&M Whelan Steel Engineering
‘Johanna 1’ Warehouse Building – Nolan Transport
Client: Nolan Transport
Design Team: Bryan McCarthy & Associates
In early 2021 The Nolan Group approached F&M Whelan regarding a new warehouse development in Drinagh, Co. Wexford. The new €12m 150,000 cubic metres high bay warehouse facility is the first of five planned warehouses of the company’s €50 million vision planned over the coming years to get to Phase 5 at the global logistic park on the 35-acre site just off the Rosslare Road. This new building would be Phase 1 of what would hopefully become a multi warehouse park in Drinagh, Co. Wexford. These warehouses will be an important factor and will strategically tap into the main Euro routes and international connections through the Rosslare Europort.
Specialist or Specialist Services Contract €3m – €5m
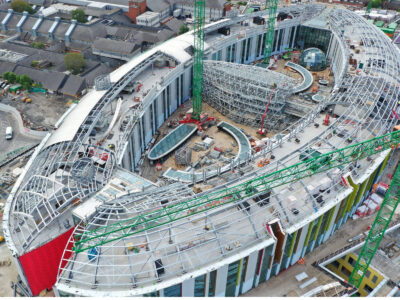
KH Engineering
National Children’s Hospital – 650-tonne Curved Roof
Project Details
KH Engineering
National Children’s Hospital – 650-tonne Curved Roof
Client: BAM
Design Team: BDP Limited (Architects); O’Connor Sutton Cronin & Associates Ltd (Engineers)
KH Engineering’s completion of the National Children’s Hospital including a 650-tonne curved roof, exemplifies construction excellence. Achieving Execution Class 4 certification and utilising innovative off-site assembly for 6-tonne chimneys demonstrate a commitment to the highest quality standards and forward-thinking construction techniques. The project seamlessly integrates architectural features, showcasing a harmonious blend of engineering and design. Successful collaboration, timely completion, and a positive societal impact by providing top-tier healthcare facilities for children further distinguish this endeavour. The project’s exceptional scale, complexity, and holistic approach make it a standout candidate for recognition at the Irish Construction Awards, exemplifying KH Engineering’s dedication to excellence in the construction industry.
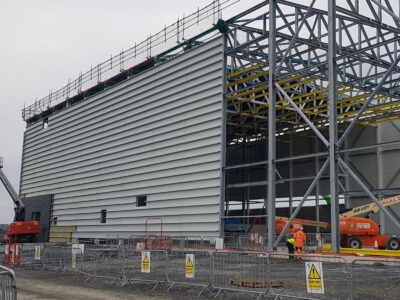
Crown Roofing and Cladding Ltd
External Envelope – Siemens Interconnector, Wexford
Project Details
Crown Roofing and Cladding Ltd
External Envelope – Siemens Interconnector, Wexford
Client: John Paul Construction
Crown Roofing and Cladding Ltd. are delighted to have been involved in this project with Siemens Energy and John Paul Construction. A 6-month timescale to complete 4 buildings: including 5700m² of built-up cladding to structural steel and concrete, both 1050m² of felted and 3300m² of built-up metal skin roofing, 1200m² of internal walls, 900lm of cappings & flashings, 500lm lifeline installation along with forming and flashing service opes & doors.
With Installation required to meet EMC shielding parameters and an actual achieved airtightness of less than 1.0m³/hr, a specialist design team was employed with previous experience of the same project. This progressed the design while ensuring the end product matched or exceeded Client expectations.
Crown’s own management team were dedicated to this project including full time safety. Site install teams were a mixture of direct and subcontractors, each with relevant experiences that helped the project complete successfully.
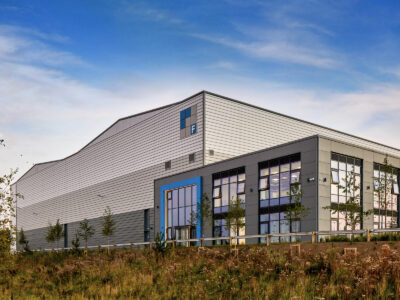
Keldin Engineering
Baldonnell Units F & G
Project Details
Keldin Engineering
Baldonnell Units F & G
Client: ISG
Design Team: JSA (Architects); Keldin Engineering
Keldin Engineering were engaged to develop an M&E design and build scheme that was cognisant of the surroundings coupled together within a BREEAM Excellent, A1 rated building, taking all the moving parts of a logistics centre, and making sure that we have a sustainable future when it comes to the ever-popular e-commerce trade. The Mountpark Units F&G is a testament not only to the efficient movement of goods, but also an efficient movement of staff working alongside a bustling logistics trade that has little or no impact on our carbon footprint due to the performance of the BREEAM Excellent A1 Rated building coupled together with over all the efficient systems that create a building that we can be sure will reduce human impact on the planet.

LINMAG GmbH
Rail milling on Iarnród Éireann / Irish Rail network
Project Details
LINMAG GmbH
Rail milling on Iarnród Éireann / Irish Rail network
Client: Iarnród Éireann / Irish Rail
The rail surface treatment project by LINMAG for Iarnród Éireann showcases construction excellence. Leveraging their extensive expertise, LINMAG’s choice of the LINSINGER SF02-W-FS Truck and close collaboration with the OEM led to continuous innovation, introducing cutting-edge technologies. Challenges were met with adaptability, evidenced by rigorous testing for compatibility, constant re-evaluation of work practices, and addressing diverse rail conditions. Treating 1500 km of track resulted in substantial cost savings (£25k per km compared to £150k per km for rail replacement) and a significant reduction in CO2 emissions (9000 tonnes per annum till 2040). This project not only exceeded client expectations but also demonstrated a commitment to sustainability, technological advancement, and effective problem-solving in the realm of rail infrastructure.
Specialist or Specialist Services Contract Over €5m
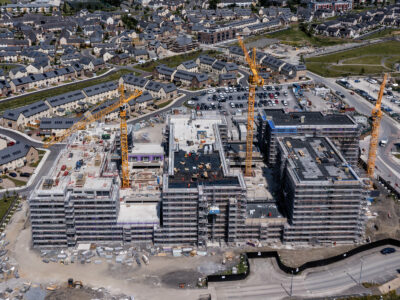
McGuinness Mechanical Engineering
Project Hansfield
Project Details
McGuinness Mechanical Engineering
Barnwell Point, Hansfield, Dublin 15
Client: Fajon
Design Team: McCrossan O’Rourke Manning
The Barnwell Point project in Dublin 15 is an outstanding development of the finest quality design. MGME undertook the delivery, supply, installation, commissioning/validation of the Mechanical & Rainwater Package plus all ancillary works to complete the scope of the works as set out on the drawings, specifications, and clarifications all on a fully one-stop basis. The project consisted of five to seven-storey apartments over 3 blocks.
Heating is generated within the plantroom using three Hamworthy Wessex Modumax gas boiler systems and is circulated and distributed around a piped heating network within the carpark and each riser to each apartment via a Wilo triplex circulating pump arrangement within the plantroom. Utilising the latest in digital technology and modern methods of construction, MGME is proud of our contribution to Barnwell Point.
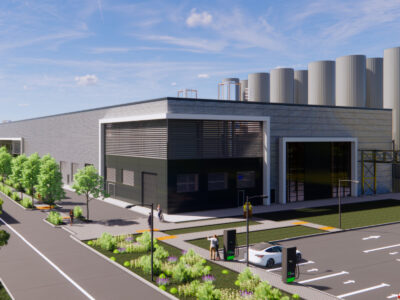
Weltec Engineering
Kilkenny Cheese Project Orange
Project Details
Weltec Engineering
Kilkenny Cheese Project Orange
Client: Kilkenny Cheese
Design Team: CSD Engineering
Kilkenny Cheese is a joint venture established in 2019 between Tirlán and family-owned international dairy business, Royal A-ware, to deliver a best-in-class sustainable continental cheese manufacturing facility. Weltec Engineering was tasked with designing and installing the Utility generation systems for the Kilkenny Cheese Factory.
This was a challenging site to work on and a very tight programme. To tackle those constraints we adopted a design-led approach with heavy reliance on our off-site manufacturing facilities. This required a great deal of collaboration with the Kilkenny Cheese engineering and design team. The process saw the entire project designed, coordinated, and 3D modeled using plant 3D with a large amount of pipework and skids being fabricated off-site. This led to shorter timeframes for manufacture and for on-site installation, with high levels of quality management, reduced health and safety risks, and reduced wastage.
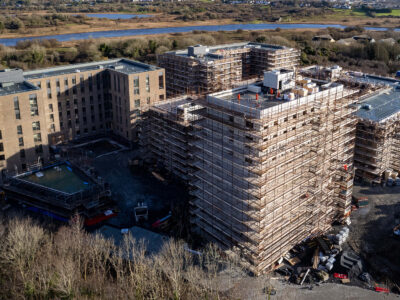
Colin Burke Electrical Ltd
Student Accommodation NUIG
Project Details
Colin Burke Electrical Ltd
Student Accommodation NUIG
Client: JJ Rhatigan & Company
Design Team: Coady Architects; J.V. Tierney Engineer, IN2 Engineering
Colin Burke Electrical underscores the success of the NUIG Student Accommodation project as a testament to construction excellence. Our pivotal role in delivering top-tier electrical services, garnering client satisfaction, and showcasing technical competence is praised in testimonials from JJ Rhatigan and NUIG’s Capital Project Manager. Our team’s professionalism, commitment and innovative solutions are praiseworthy.
Embracing industry trends, ongoing training, and prioritising quality contribute to our achievements on this project, evident in the growth of our skilled team. The project not only enhances the company’s reputation but also creates opportunities for expansion and collaboration in the construction industry.
This success story highlights our dedication, expertise, and ability to deliver outstanding results, attracting new clients and projects while solidifying our position in the construction industry.
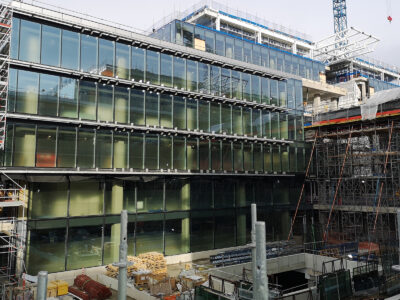
Alucraft
Fibonacci Square
Project Details
Alucraft
Fibonacci Square
Client: John Sisk & Son
Design Team: Henry J Lyons (Architects)
Alucraft has successfully delivered the innovative façade design of Fibonacci Square, spanning the impressive 563,000 sq. ft. The façade’s three distinct sections—base, middle, and top—showcase the architectural scale involved. The bespoke glazed atria facades, suspended with polished stainless-steel tension rods, offer transparency and unobstructed views, acting as visual breaks and adding a unique design. The outer elevations showcase a thoughtful interplay of stone and glass fins, demonstrating meticulous façade installation.
Third Level Course or CPD
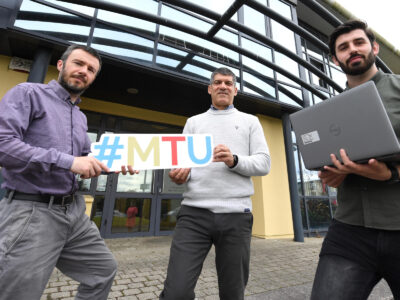
Munster Technological University
Certificate in Building Information Modelling (BIM) with Revit
Project Details
Munster Technological University
Certificate in Building Information Modelling (BIM) with Revit
This course fulfills a need in the Irish AEC sector to help mobilise the benefits of BIM. It provides working or aspiring professionals with a base level of competency and experience in the use of BIM, allowing them to get on the BIM ladder as part of their career development.
Through a short, fully online, evening course, participants are provided with the opportunity to add BIM skills to their arsenal while continuing to participate in the workplace. It is a practical course with access to software tools, instruction and exercises which rapidly develop BIM capability.
The course has proven popular and has allowed over 300 individuals to improve their workplace readiness within numerous built environment professions and trades. The fact that it is still going strong into its 6th year demonstrates the positive impact of the course. With continuing funding, that number continues to grow.

Atlantic Technological University
BSc (Hons) in Construction Project Management
Project Details
Atlantic Technological University
BSc (Hons) in Construction Project Management
Atlantic Technological University’s Level 8 Bachelor of Science (Hons) in Construction Project Management forms and important part of a suite of Construction and Project Management programmes from Level 6 to Level 10 which are offered part-time and fully online. The programme was designed to equip graduates with skills and knowledge in project management as well as an understanding of the business process and environment. Armed with such expertise, graduates will be prepared for decision-making and undertaking executive responsibilities within a number of sectors , such as; construction, energy, utilities, telecommunications, architecture, design and service industries.

Law Society of Ireland – Diploma Centre
Diploma in Construction Law
Project Details
Law Society of Ireland – Diploma Centre
Diploma in Construction Law
The Diploma Centre at the Law Society of Ireland is proud to deliver the Diploma in Construction Law which has become a regular feature in our autumn programme of courses due to on-going demand within both the legal sector and wider construction industry.
As a legal education service provider, we strive to offer high-quality, relevant course content on both core and new areas of construction law, and in consultation with leading industry experts, we have shaped a relevant and in-depth course which provides participants with a comprehensive overview of the specialised discipline of construction law and practice in Ireland.
Enhancing the skills and career opportunities of our construction law students is at the heart of what we do, and we achieve this goal by creating valuable networking opportunities for participants as well as delivering expert-led lectures and workshops, crafted and delivered by leaders in the field of construction.

Dundalk Institute of Technology
BIM (using Autodesk Revit)
Project Details
Dundalk Institute of Technology
BIM (using Autodesk Revit)
This professional development programme ‘Building Information Modelling using Autodesk Revit’ facilitated by Dundalk Institute of Technology’s Lifelong Learning Centre in conjunction with DKIT’s School of Engineering is responding to the lifelong learning needs of local businesses and enterprises.
Participants use Revit to learn about building information modelling and the tools for parametric building design and documentation to meet the requirements of the golden tread of digital information.
Successful participants are awarded a Certificate of Attendance from Dundalk Institute of Technology which can go towards their Continuous Professional Development.
More personalised learning is promoted by small class sizes and an engaging learning experience. This 8-week part-time evening course will provide learners with a solid introduction to Building Information Modelling using Autodesk Revit.
Project of the Year Award
In proud association with Procore











