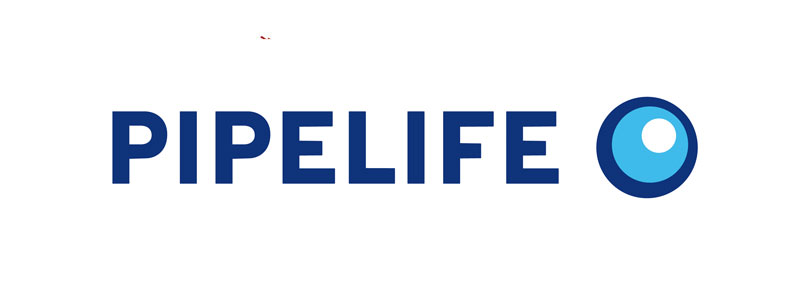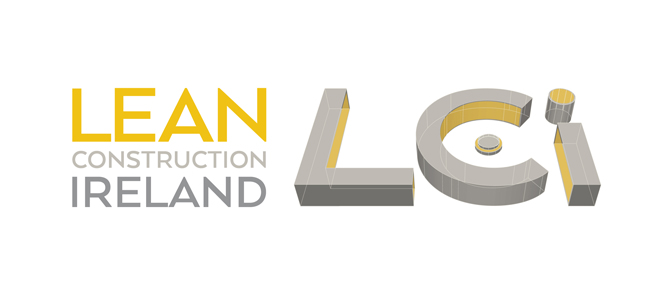
Congratulations to the Winners of the
Irish Construction Excellence Awards 2024
Thank you to the ICE Awards Judges and our Sponsors. The winners were announced at the ICE Awards Gala Event on 24 May 2024 in the CCD.
Interested in entering or sponsoring next season, please email: contact@ICEAwards.ie
Finalists by Award Category
Architectural Design Excellence – Up to €10m
RKD
Styne House
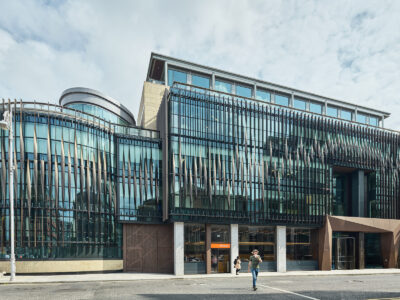
Project Details
RKD
Styne House
Client: IPUT
Main Contractor: Structure Tone
Styne House is a 70,400 sq. ft. Grade A office building occupying a high-profile location at the junction of Hatch Street and Harcourt Street in the heart of Dublin’s central business district. It is situated less than 100 metres from Harcourt Street Green Line Luas stop. Its east-facing upper floors overlook the Iveagh Gardens. Recent improvement works transformed the building to provide top quality occupier amenities, an enhanced reception, upgraded façade and a new café unit at ground floor level. The glazed façade with feature twisting fins improves environmental performance while enhancing the building’s appearance. A new welcoming reception and café creates a vibrant space encouraging occupier interaction and collaboration.

Architectural Design Excellence – Over €10m
Scott Tallon Walker Architects
National Forensic Mental Health Service, Portrane
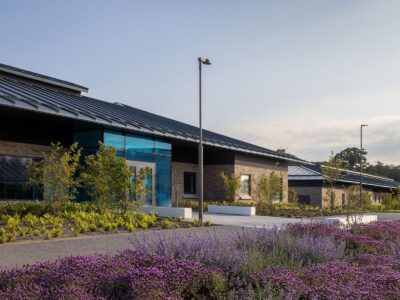
Project Details
Scott Tallon Walker Architects
National Forensic Mental Health Service, Portrane
Client and Contracting Authority: Health Service Executive Capital and Estates
Main Contractor: Rhatigan OHL
STW in association with Medical Architecture were commissioned to design this high security Forensic Mental Health facility on a 10-hectare site which is laid out as a series of pavilion buildings around a pedestrianised ‘village green,’ achieving intuitive wayfinding through a site-wide narrative of colour, art, and landscaping.
At night, wayfinding to the various buildings is achieved by the use of individually coloured glazed entrances which are illuminated and act as beacons in the woodland setting.
130 single patient bedrooms are in small wards around shared indoor and outdoor spaces in which collective activities and therapies take place.
The campus has been designed to reflect the model of care to be delivered. In this regard, the single storey build provides a more flexible layout in which to provide a safe, secure, and healing environment.
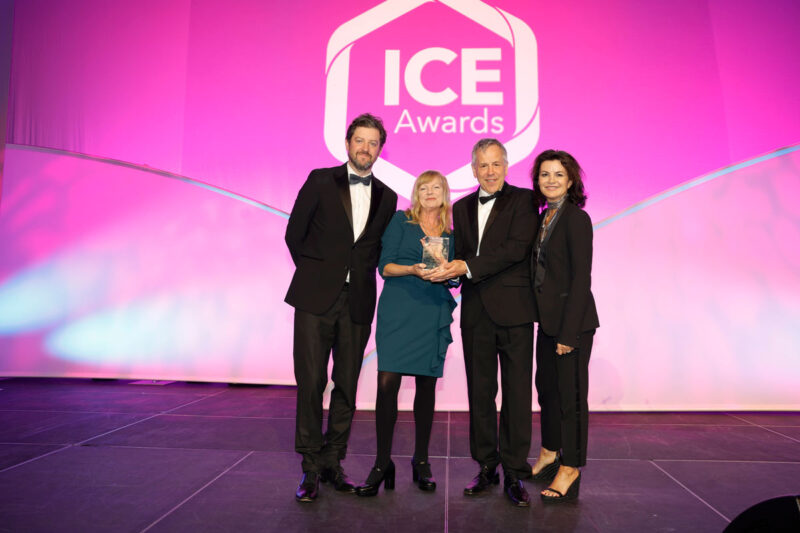
BIM Excellence – Up to €50m
In proud association with Diatec Group

BAM Ireland
Newmarket Square, Hotel

Project Details
BAM Ireland
Newmarket Square, Hotel
Client: Carrowmore Property
Design Team: Reddy Architecture + Urbanism (Architects); Barrett O’Mahony Consulting Engineers (Engineering)
In delivering Newmarket Square Hotel, BAM can confirm; that adopting the principals outlined in PAS 1192- 2:2013 that projects are delivered with more certainty, less waste and improved efficiencies across the board. Therefore, achieving BIM Level 2 on a project greatly improves chances of commercial success for all stakeholders. The decision as to where these savings are realised by each stakeholder is their own to make and will provide commercial and competition advantages going forward.
BAM’s project delivery has been significantly improved as a direct result of the available BIM related technologies and workflows. The technology has provided a fully transparent and auditable process which in turn means BAM have had better visibility on the performance and engagement of all project team members such as Architects, Engineers and of course Specialist Contractors. BIM has allowed BAM to have a single source of digital truth for the project delivery.

BIM Excellence – Up to €50m
In proud association with Diatec Group
BIM Excellence – Over €50m
In proud association with Diatec Group

PJ Hegarty
Project Fitzwilliam
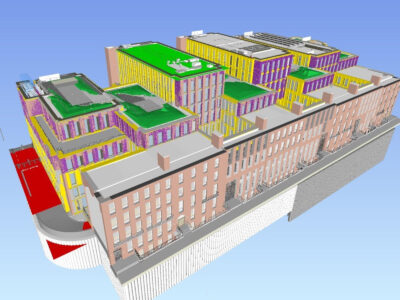
Project Details
PJ Hegarty
Project Fitzwilliam
Client: ESB Commercial Properties Ltd.
Design Team: Grafton Architects; O’Mahony Pike Architects, O’Connor Sutton Cronin (Structural Engineering), Axiseng (M&E)
This project was a success for PJ Hegarty’s as it has led to significantly more integration between BIM/Digital department and other disciplines in developing new ways of working. We feel that our initiative deserves special recognition as it demonstrates PJ Hegarty’s commitment to integrating BIM and Digital Technologies into every aspect of our business and our day-to-day work. PJ Hegarty’s aim is to continue our digital and BIM journey, by learning from other projects and also developing more innovative ways to utilise digital tools to deliver Projects similar to ESB Headquarters for our Clients such as ESB.

BIM Excellence – Over €50m
In proud association with Diatec Group
Civil Engineering – Up to €10m
Murphy
Portloman Water Treatment Plant Upgrade
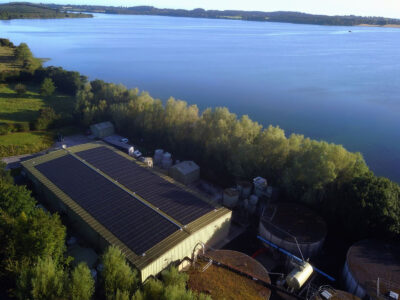
Project Details
Murphy
Portloman Water Treatment Plant Upgrade
Client: Uisce Éireann
Engineers: Mott McDonald (Uisce Éireann Employers Representatives), Finbarr Gannon Consulting Engineers (Murphy Civil Designer), Jennings O’Donovan (Resident Engineer)
The Portloman Water Treatment Plant upgrade exemplifies construction excellence through a meticulous blend of innovation, sustainability, and client-centric focus. Our team’s commitment to exceeding expectations is evident in key achievements, including innovative design solutions optimising treatment processes, advanced technology integration enhancing operational efficiency, and sustainable practices aligning with environmental responsibility. The project’s success is underscored by on-time, on-budget delivery, showcasing robust project management and minimising disruptions. Client satisfaction is paramount, with the client praising our ability to surpass expectations and strengthen our partnership. Improved water quality for end-users and positive stakeholder engagement highlights the project’s positive impact on the community. Transparent communication and minimal disruption have garnered overwhelmingly positive feedback from the local community. Innovations such as a PV generation system, e-car charging points, and a wildflower meadow contribute to environmental sustainability. Challenges, including maintaining plant operation during upgrades and addressing supply chain issues, were navigated through meticulous planning, communication, and a collaborative team effort. The importance of strong relationships with subcontractors and suppliers was a valuable lesson learned.
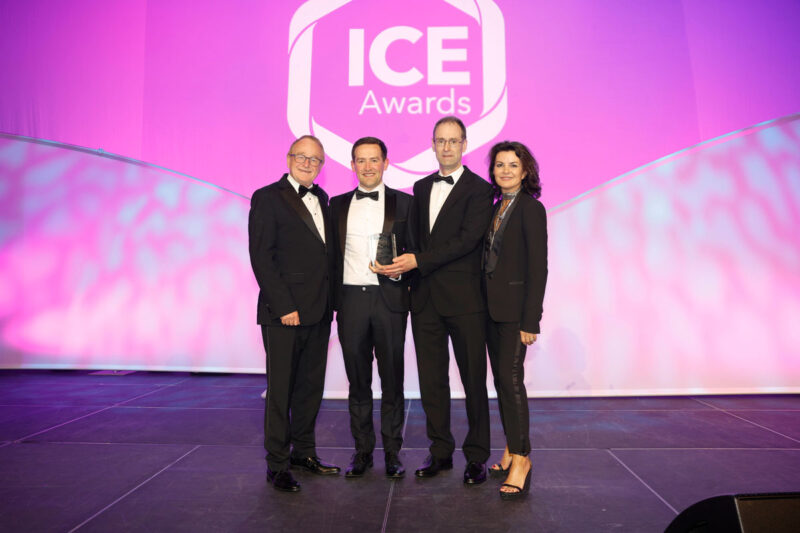
Civil Engineering – Over €10m
Jons Civil Engineering/John Cradock JV Ltd
N22 Baile Bhuirne to Macroom Bypass – Road Development Scheme
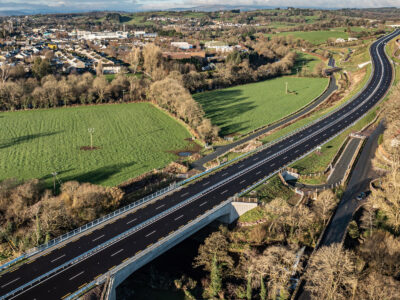
Project Details
Jons Civil Engineering/John Cradock JV Ltd
N22 Baile Bhuirne to Macroom Bypass – Road Development Scheme
Client: Transport Infrastructure Ireland & Cork Co. Council
Engineers: Jons Civil Engineering/John Craddock JV Ltd, Mott MacDonald, Barry Transportation
The 22km N22 Baile Bhuirne to Macroom bypass was a landmark project for the area with a total budget of €280 million funded by Transport Infrastructure Ireland with Cork County Council as the client in what was the largest single investment by government in the region at the time.
Construction began in January 2020 by contractors Jons Civil Engineering/John Cradock Ltd (CJV) with designers J.B Barry & Partners and Mott MacDonald the Employer’s Representative.
The project demonstrated construction excellence to the highest quality standards resulting in major benefits to the local community and road users in the Cork-Kerry region. This major engineering accomplishment was delivered through unprecedented unsettled times that created significant unseen challenges, yet through effective planning and a site team collaboratively working together, the project was successfully delivered and will be used as an example of excellence for many years.

Commercial – Up to €20m
In proud association with SIKA Ireland

MJ Conroy Construction
PorterShed a Dó

Project Details
MJ Conroy Construction
PorterShed a Dó
Client: GCID, PorterShed
Design Team: Cronin Architects; John Britton Consulting Engineers (Civil & Structural Engineering), Bill Noone (Mechanical & Electrical Engineering)
MJ Conroy were immensely proud to continue our collaborative working relationship with PorterShed and the design team to once again work on the re-purposing and adaptive reuse of an old building in the heart of Galway City.
This regeneration of the landmark Connacht Tribune building, known to all Galwegians has added to the wonderful re-energisation of this area of the city centre along with the nearby PorterShed a hAon building. And cements the PorterSheds success in Galway and the western region.
The vibrancy and energy that the end result has brought into this area of the city by way of commerce, trade and entertainment spin-offs alone is something we are delighted to have played a big part in.
The imagination and courage of the client to have the foresight and thinking to undertake this project is most commendable.
This project was logistically the most challenging we have ever undertaken. It was a textbook on how collaboration and preplanning works on a project- it may not have been the biggest project but it was a big success and achievement. Collaboration was key from client right through to the local community…

Commercial – Up to €20m
In proud association with SIKA Ireland
Commercial – Over €20m
In proud association with SIKA Ireland

PJ Hegarty
Spencer Place
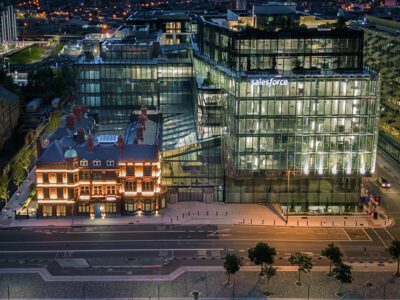
Project Details
PJ Hegarty
Spencer Place
Client: Ronan Group Real Estate
Design Team: Henry J Lyons (Architects); Cronin Sutton Consultants (Structural Consultant Engineers), Axiseng (Services Consultant)
The Spencer Place project represents an iconic development in the heart of the Dublin Docklands Strategic Development Zone. Commissioned with the vision to rejuvenate the urban landscape, cater to the surging demand for modern office spaces, and offer accommodation to visitors of the city.
The project encompasses four blocks, ranging from six to eight floors, constructed over a triple basement. Building 1A, the former CIE/British Rail Hotel, underwent meticulous restoration and conservation to stand alongside new office blocks 1B, 3, and 4, now known as Salesforce Tower Dublin. Building 2 is now the 4-star Samuel Hotel, operated by the Dalata Hotel Group.
With 45,000m² of office space, 7,000m² of new hotel space and 2,500m² of external paved and landscaped areas, the Spencer Place project is a masterpiece of contemporary architecture.
The Spencer Place project emerged from a vision to create a pioneering, sustainable, and iconic development in the vibrant heart of Dublin’s Silicon Docks. Commissioned with the goal of transforming Block 7 in the Dublin Docklands SDZ into a premier office and hotel development, the aim was to preserve and restore the historic British Rail Hotel while seamlessly integrating it with new office blocks and a modern hotel. With its striking geometric façade veil, this exemplary project was the single largest office letting in the state’s history at that time.

Commercial – Over €20m
In proud association with SIKA Ireland
Construction Project Manager – Up to €10m
In proud association with Revizto

PJ Mooney
Gravity Construction Ltd

Project Details
PJ Mooney
Gravity Construction Ltd
Client: The Grafton Group PLC
Existing buildings are a source of enormous untapped energy efficiency potential. In Ireland alone, there are approximately 190,000 non-domestic buildings, therefore the potential for energy savings and clean energy generation is abundantly clear.
The safe removal of 10,000m2 of asbestos cement roof panel and its replacement with Kingspan Quadcore Panel in just six days by myself and my team demonstrates that there is a safe and viable option to future-proof our buildings with minimum downtime to client operations all while optimising energy efficiency, reducing carbon emissions and creating healthy, resilient spaces in which to live and work.

Construction Project Manager – Up to €10m
In proud association with Revizto
Construction Project Manager – Over €10m
In proud association with Revizto

Kevin Sweeney
Cairn Homes

Project Details
Kevin Sweeney
Cairn Homes
Client: Cairn
Design Team: Cairn
Kevin Sweeney is a key residential construction leader in Cairn and the wider development industry. Delivering the exemplar mixed use development of Archers Wood is his crowning achievement in the last 2 years.
This achievement coupled with an extensive portfolio of residential developments since his start in Cairn has led to him completing over 2% of the total housing stock of the country in 2022, a significant achievement for any business leader, particularly at a time of a national housing crisis.
Considerably, this development marked a first for rapid compaction delivery a leap forward for sustainable construction, along with a delivery of the first LDA CREL units of the state, makes Archers Wood a special development.
Finally, Kevin’s story from his hands on family carpentry background, with a less than typical education route, but total commitment to self-development and improvement is evidence of a truly exceptional Irish builder worthy of recognition.

Construction Project Manager – Over €10m
In proud association with Revizto
Engineering Design Excellence – Element Value Up to €10m
EPS Group
Winchburgh Wastewater Treatment Works – Leveraging Digital Delivery Expertise during the Global Pandemic
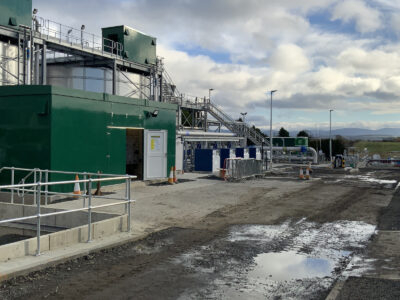
Project Details
EPS Group
Winchburgh Wastewater Treatment Works – Leveraging Digital Delivery Expertise during the Global Pandemic
Client: Scottish Water & ESD
Winchburgh town outside Edinburgh was designated for significant housing development. To facilitate this, the existing treatment works had to be significantly expanded and construction of a new modern £35M Nereda® plant was undertaken.
Among its benefits the Nereda® option requires a smaller footprint and uses less power than conventional solutions making for greater efficiency and significant carbon savings.
Notably, the project also made use of Modern Methods of Construction (MMC) and collaborative design through digital tools, which helped deliver quicker construction, improved quality, and reduced HSE risk during a challenging design-build environment created by the global Covid-19 pandemic.
Civil construction started on the Winchburgh wastewater treatment works in July 2021. EPS began MEICA works on site in September 2022. Live flows were successfully diverted into the new plant in November 2023, slightly ahead of schedule, with final handover to Scottish Water operations due before June 2024.

Engineering Design Excellence – Element Value €10m – €20m
Clifton Scannell Emerson Associates
Snugborough Interchange Upgrade Scheme

Project Details
Clifton Scannell Emerson Associates
Snugborough Interchange Upgrade Scheme
Client: Fingal County Council
Snugborough Interchange Upgrade Scheme was a complex undertaking that provides significant improvements at this confluence of pedestrians, cyclists, public transport, traffic and utilities as they all cross the N3 National Road and Tolka River between Blanchardstown Village, Blanchardstown Shopping Centre and the Dublin Enterprise Zone.
Clifton Scannell Emerson Associates’ design addresses network congestion issues, improves the operational efficiency of the interchange and includes bus priority measures that will support BusConnects.
The project was essentially a multi-storey civil engineering project. There are 3 discrete levels on the site each with their own particular complexities. They are the N3 Level, the Tolka Valley and Underpass Level and the Local Road Network (bridge deck) Level.
From an engineering standpoint, the project includes a ‘little bit of everything and not a lot of anything’. Design Excellence was shown throughout the project, with numerous bespoke solutions deployed on this complex site.
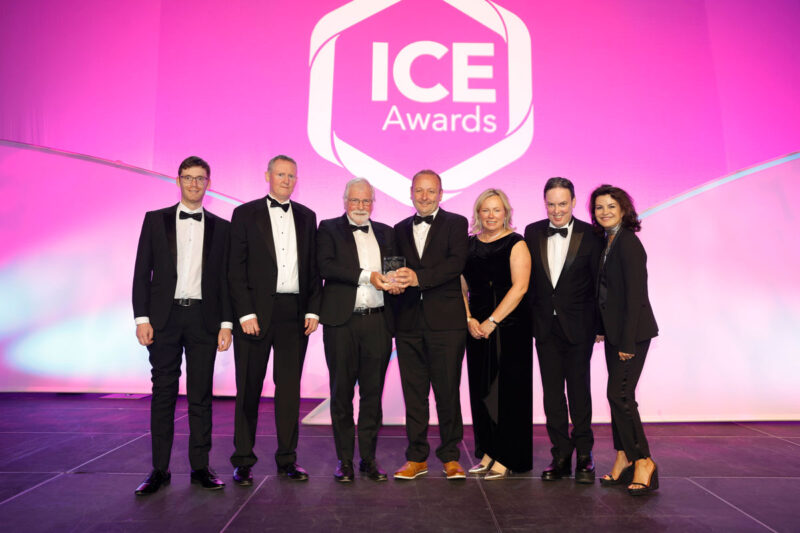
Engineering Design Excellence – Element Value Over €20m
Jacobs Engineering
Eli Lilly IE2B Project Kinsale
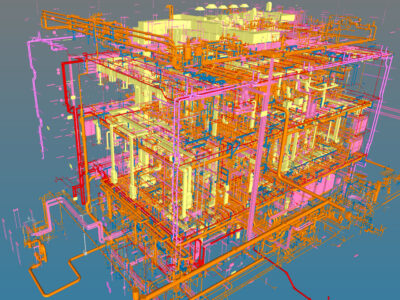
Project Details
Jacobs Engineering
Eli Lilly IE2B Project Kinsale
Client: Eli Lilly
Design Team: Jacobs
The Eli Lilly Kinsale, IE2B project epitomises technical excellence, showcasing cutting-edge technology and meticulous precision in its complex process systems, featuring customised processing skids and advanced manufacturing technologies. Despite challenges on a congested site, the facility’s design prioritised handling hazardous compounds, demonstrating a strong commitment to safety. Coordination of services reached new complexities, and seamless integration of vendor equipment complemented operational intricacies.
Led by Jacobs Ireland, the multi-office engineering execution reflects a global collaborative effort. The client and Jacobs design teams seamlessly transitioned from face-to-face to remote work during the challenging COVID-19 era, showcasing the adaptability of this dynamic partnership, rooted in trust from previous projects.
Innovative initiatives include solar energy application, eco-friendly refrigeration, and the use of recycled materials, setting benchmarks for sustainable practices. Jacobs ensured the project met user requirements and timelines, facilitating quicker product launch, enhancing healthcare, and alleviating strain on healthcare systems.

Education Project – Up to €10m
In proud association with Aluprof UK

Eamon Costello (kerry) LTD
St Brogans College Bandon
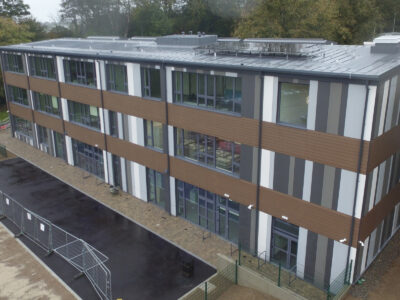
Project Details
Eamon Costello (kerry) LTD
St Brogans College Bandon
Client: Cork ETB
Design Team: Kelly. Barry. O’Brien. Whelan (KOBW) Architects; Downes Associates Engineers (Structural & Civil), Semple McKillop Consulting Engineers (Mechanical & Electrical)
St. Brogans underwent a transformative construction project involving a three-story standalone extension using precast concrete and rain screen cladding.
The expansion aimed to house diverse facilities, including classrooms, laboratories, offices, stores, toilets, and auxiliary spaces. The intricate site work included demolishing tarmac courts, excavation, retaining, creating a new bus drop-off area, constructing boundary walls, managing services, implementing drainage systems, and landscaping.
The project navigated challenges such as an operational school, a public road, and a footpath, requiring meticulous scheduling, traffic management plans, safety barriers, and collaboration with school authorities and local officials. Ensuring safety during school runs was a priority, emphasizing a smooth execution while minimizing disruptions. Adherence to safety regulations, obtaining permits, and securing approvals were pivotal in successfully realizing the project within specified constraints, showcasing a harmonious blend of construction efficiency and community sensitivity.
EC Kerry was very proud to have delivered this successful project for the CORK ETB and all that will benefit from this excellent facility.

Education Project – Up to €10m
In proud association with Aluprof UK
Education Project – Over €10m
In proud association with Aluprof UK

ABM Contractors Ltd
TUD Tallaght Campus – Sports Science, Health and Recreation Building Development

Project Details
ABM Contractors Ltd
Technological University Dublin (TUD) Tallaght Campus – Sports Science, Health and Recreation Building Development
Client: Technological University Dublin (TUD)
Design Team: Coady Architects; AECOM (Engineering)
ABM successfully completed a new Sports, Science & Health building on the Tallaght campus of TU Dublin providing teaching spaces which cater for formal studies, new science laboratories equipped with the latest technologies which will also support research and teaching in Sports Science. Facilities included lecture seating to classroom space (56 seats), Lockers, Reception Desk, Laboratory work benches and tables. The development also included the successful construction of a new state-of-the-art multi-purpose Sports Hall with the strategic vision be used for National and Regional sporting events and competitions. Facilities include Archery Net, Badminton nets (6 no.), change rooms benches, Ceiling Mounted Basketball Hoops (2 no. for National, 4 no. for Regional), dividing net to Sports Hall and a Handball wall. The project commenced on-site in September 2020 – at a time when the country was in the throes of the Covid-19 pandemic. Elements of the project had to be removed and ABM adopted a very proactive and innovative approach with the design team to agree cost reductions which ensured that the project was delivered within budget in February 2023.

Education Project – Over €10m
In proud association with Aluprof UK
Healthcare Project
In proud association with Aluprof UK

Boyle Construction
South Donegal Community Nursing Unit
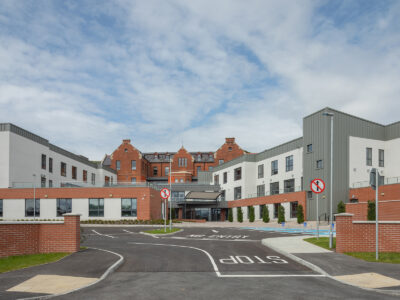
Project Details
Boyle Construction
South Donegal Community Nursing Unit
Client: HSE
Design Team: Rhatigan Architects; Structural Civil Engineer (Roughan O’Donovan), Service Engineers (Varming Consulting Engineers)
Boyle Construction was delighted to be appointed to this landmark development in the town of Ballyshannon for this much anticipated and needed community development for Donegal.
The Project was challenging and multi-faceted containing Modular construction of Wards & Refurbishment of the Rock Hospital, complete strip out, and fit-out of the Sheil Hospital. Complete new 80-bed CNU and extensive external works adjacent to the river Erne.
The technicalities of this project were many and included: Asbestos removal, demolitions to a listed structure, knotweed contamination, archaeology finds, 5-metre-deep excavations under the 150 year old Sheil hospital, piling, soil nailing and shotcreting. Full renovation of a listed building, underpinning, roof replacement and all completed during the Covid pandemic and the Inflation crisis.
Technology contributed to the Successful delivery in key roles of the development that included: BIM, BIM 360, HSE ShareFile and Sitepal we all extensively utilised.
Safety was paramount – core values were on show daily, engagement of the workforce was key; seminars for all on mental health, and a safety culture on site that resulted in no reportable accidents over a Project in excess of 500,000 man hours.
The Project would not have been completed as successfully as it was without the excellent working relationships between the stakeholders, the Design Team, Boyle Construction our Subcontractors and our Employees which allowed all parties to work together for the betterment of the project and resulted in a building of the highest quality.

Healthcare Project
In proud association with Aluprof UK
Fit Out or Refurbishment – Up to €10m
In proud association with Surety Bonds

DSCCS Ltd & LMETB
LMETB’s Drogheda College – Electrical Apprenticeship Centre
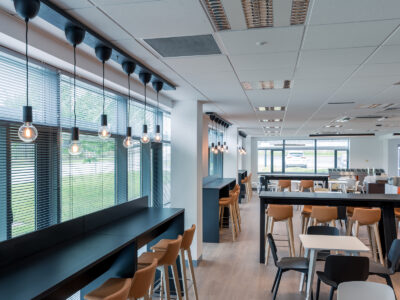
Project Details
DSCCS Ltd & LMETB
LMETB’s Drogheda College – Electrical Apprenticeship Centre
Client: Louth and Meath Education and Training Board (LMETB)
Design Team: Oppermann Associates Limited (Architects); M & E – Semple & McKillop (Engineering)
The project consisted of converting an existing “STATE STREET BANK” of 21,000 sq ft into Drogheda Electrical College.
DSCCS Ltd was contracted to repurpose the existing Building and deliver the brief in 16 weeks. The works entailed an assessment of the existing building fabric and the completion of works identified by the client and Design Team.
Fit out works had a particular emphasis on the compartmentation of the building, the provision of dedicated escape routes, and passive fire protection in addition to associated mechanical, electrical and life safety systems. The project required the re-configuration of the internal space including the forming of new spaces and escape routes to serve as an Electrical Training Centre of Excellence.
Various MMC techniques were employed to bring this project to a successful close including, BIM, 3D Modelling, Circular Economy principles, and most crucially majorly cross stakeholder collaboration with our client, design team, subcontracting and supply chain partners.
DSCCS Ltd are extremely proud to be part of such a prestigious project in the North-East of the country. The benefits from this project to this part of the country will be seen for generations.
DSCCS Ltd are a family run company with it’s roots firmly embedded in the North-East of the country. It is a testament to the area that this project was successfully completed with dedicated staff, sub-contractor and supplier base sourced from the local area.
The standard of finish and attention to detail demanded by the Client and Design Team pushed our employees and sub-contractors to raise the already high bar we strive to achieve on all construction projects.

Fit Out or Refurbishment – Up to €10m
In proud association with Surety Bonds
Fit Out or Refurbishment – Over €10m
In proud association with Surety Bonds

Jacobs Engineering
MSD Biotech Dublin Retrofit
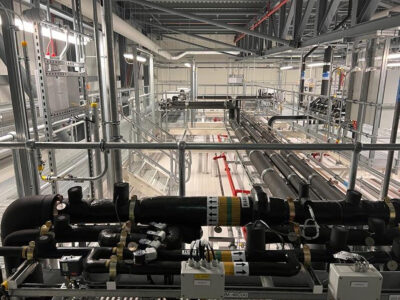
Project Details
Jacobs Engineering
MSD Biotech Dublin Retrofit
Client: MSD Biotech Dublin
Design Team: Jacobs
The project entailed significant retrofit and upgrades to equipment and facilities within the MSD Biotech facility in Swords, Dublin. The project purpose was to increase the production capacity and sustainability for the client’s life enhancing cancer therapy.
Jacobs’ scope included engineering, procurement, construction management and commissioning of the works within a constrained operational shutdown window, without impacting production.
While the initial quantitative risk analysis indicated <1% chance of meeting the target schedule, it was successfully achieved through meticulous planning and best-in-class field execution.
The project team merit this award based on:
- Exceptional pre-planning, risk management & OSM application to achieve the target schedule in a GMP operating environment without impacting operations.
- Project delivered 5% below final approved budget.
- Zero incident rate from >350,000 site hours in a COVID restriction environment.
- Right first-time delivery with an overall average of <1 defect per system.

Fit Out or Refurbishment – Over €10m
In proud association with Surety Bonds
Health, Safety & Wellbeing Initiative – Company T/O Up to €100m
In proud association with CPAS

MJ CONROY CONSTRUCTION

Project Details
MJ Conroy Construction
Health, Safety and Wellbeing at MJ Conroy
In summary, our pursuit of excellence in Construction Health, Safety, and Wellbeing is evident in the tangible results and positive feedback from employees, and other stakeholders. The metrics displayed showcase the success of our initiatives, emphasising the lasting impact on the overall health, safety, and wellbeing of our workforce.
We continue to innovate, focusing on the safety, health and wellbeing at all our workplaces.
We will continue to instil a positive safety culture in all that we do, Safety Health & Wellbeing will always be number one for us.
Work Safe Home Safe is not just a slogan, it is how we work now and will continue to do into the future.
Embracing innovative health, safety, and wellbeing measures, including tech tools, has set MJ Conroy ahead of industry norms.

Health, Safety & Wellbeing Initiative – Company T/O Up to €100m
In proud association with CPAS
Health, Safety & Wellbeing Initiative T/O Over €100m
In proud association with CPAS

John Paul Construction
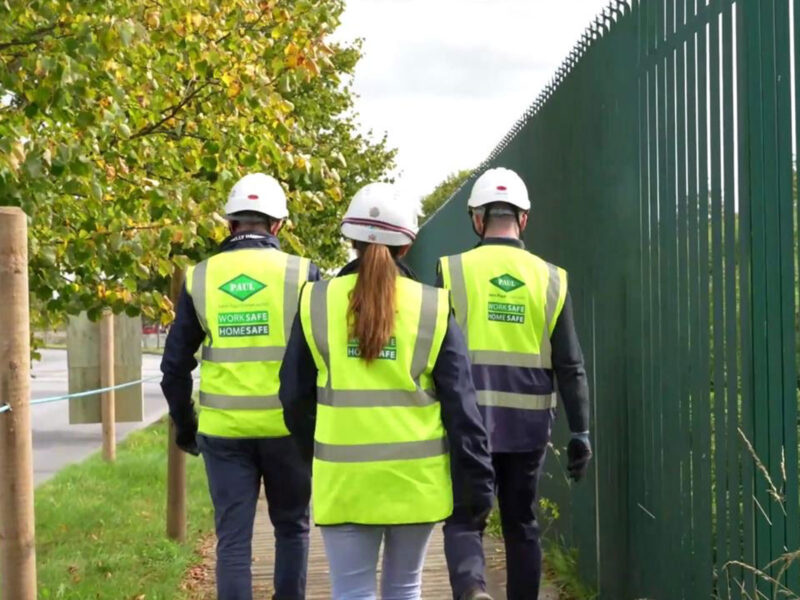
Project Details
John Paul Construction
Health, Safety & Wellbeing Excellence
At John Paul Construction, health, safety and wellbeing reaches all corners and affects all facets of our operations, and we are completely committed to ensuring that everyone gets home safely everyday.
Through regular toolbox talks, seminars, demonstrations, wellbeing initiatives, and site visits, we embed our WorkSafe HomeSafe ethos across the company allowing our people to perform their roles in a happy and healthy environment that is devoid of risk.
We believe in strong leadership, open engagement and feedback, and continually promote our WorkSafe HomeSafe culture, recognising that we can only build on current standards and bring them to another level if we have the commitment and support of everyone involved.

Health, Safety & Wellbeing Initiative – Company T/O Over €100m
In proud association with CPAS
Industrial – Up to €20m
In proud association with Lean Construction Ireland
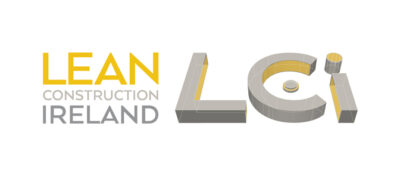
JJ Rhatigan & Company
IDA Advance Building Solution, Limerick
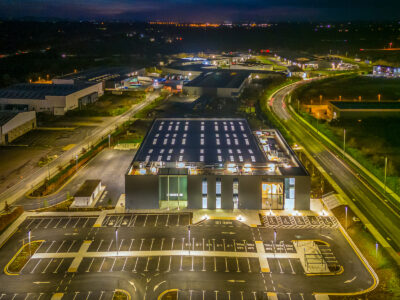
Project Details
JJ Rhatigan & Company
IDA Advance Building Solution, Limerick
Client: IDA Ireland
JJ Rhatigan’s delivery of the IDA ABS in Limerick showcases construction excellence through meticulous project management, sustainability achievements, and client collaboration. This €10.6 million, 3,748m² facility is targeting LEED Silver-certification and seamlessly integrates offices and manufacturing spaces, contributing to the IDA’s strategic goals.
Fortified by previous projects for the IDA, efficient communication was enhanced by BIM 360 Next Gen as a Common Data Environment which streamlined processes, facilitating swift technical approvals and issue resolutions.
Facing challenges like Covid-19 and hyper-inflation, the team exhibited agility in procurement, collaborating closely with the supply chain and client. Concurrently managing a sister project for the IDA in Waterford provided cross-project learning, enhancing efficiencies.
The impeccable execution, sustainable LEED Silver standards, and a comprehensive O&M Manual reflect a commitment to quality and environmental responsibility. The use of OpenSpace and digital modelling further underscores construction excellence, ensuring client satisfaction and reinforcing a strong partnership.

Industrial
In proud association with Lean Construction Ireland
Industrial – Over €20m
In proud association with Lean Construction Ireland

Jacobs Engineering
Zoetis Expansion Tullamore
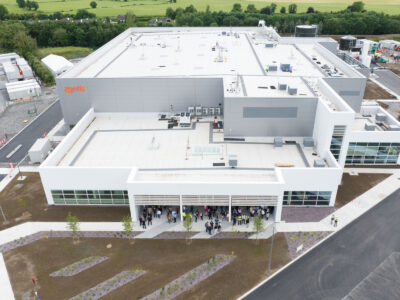
Project Details
Jacobs Engineering
Zoetis Expansion Tullamore
Client: Zoetis
The Zoetis Expansion Project is a complex 8,500 sq.m biotech manufacturing facility, incorporating functional areas for production, utilities, laboratories, warehousing and administration and external ancillary facilities. The facility will support 80-100 new high-quality jobs, and as such, is a valuable addition to the local economy.
Achieving the earliest possible ‘product-to-market’ date was a key project driver and consequently, ‘right first-time’ delivery was critical to achieve the schedule targets. An innovative Lean inspired IPD execution approach was adopted to promote collaborative behaviour between the delivery stakeholders, and this proved an extremely effective strategy, with the project achieving all its Schedule, Quality and Cost targets.
The project success was underpinned by the clarity of user requirements; a robust design basis; detailed construction planning; extensive BIM/Digital application; challenging sustainability goals and an exceptional focus on safety during construction.

Industrial
In proud association with Lean Construction Ireland
Innovation in Construction – Company T/O Up to €500m
In proud association with Autodesk Construction Cloud™

Mace Technology Ireland
Automated Reality Data Capture & Analysis
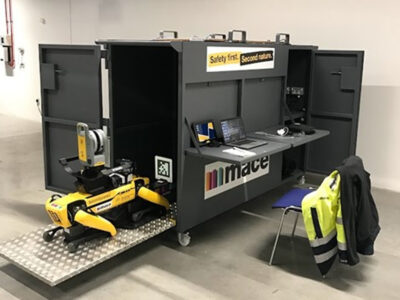
Project Details
Mace Technology Ireland
Automated Reality Data Capture & Analysis
Through our trial testing and operation of this robotics solution at our CLN5/6 project, we were able to prove its capability in delivering a fully autonomous reality capture and analysis solution.
Through our partnership with Boston Dynamics, Trimble and Korec, we have now progressed into the full utilisation of this robotic platform on our sites.
We continue to foster the relationship we have developed with our partners and look forward to working with them to expand the use of our robotic dog Setanta into the realm of remote operation, topo surveys and 360 image capture.
The roadmap of development for this solution is bright and we look forward to advancing its use to support the more efficient delivery of projects for our clients.

Innovation in Construction – Company T/O Up to €500m
In proud association with Autodesk Construction Cloud™
Innovation in Construction – Company T/O Over €500m
In proud association with Autodesk Construction Cloud™

John Sisk & Son & The OPW
Ukrainian Rapid Modular Homes (URMH)
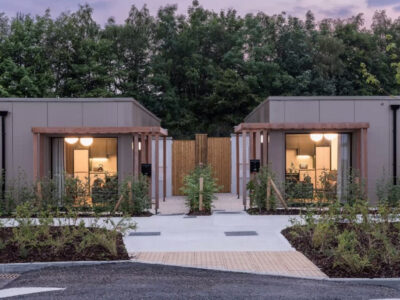
Project Details
John Sisk & Son & The OPW
Ukrainian Rapid Modular Homes (URMH)
Client: OPW
Design Architects: OPW
The Ukrainian Rapid Modular Homes (URMH) project can be traced back to a critical need that arose in April 2022 when the Government assumed responsibility for providing accommodation to approximately 2,000 Ukrainian refugees in both the medium and long term. Recognising the urgency of the situation and the need for a swift solution, the preferred approach was to deploy rapid build homes.
Rapid build homes are a unique housing concept characterised by their high quality. They are constructed offsite, away from their intended location, and then transported and completed onsite. This approach offers significant advantages, including expedited deployment compared to traditional housing construction methods and reduced disruption to the local community.

Innovation in Construction – Company T/O Over €500m
In proud association with Autodesk Construction Cloud™
Construction Product Innovation
In proud association with Irish Building Magazine

Creative Concrete
Pre-Cast Bulk Water Meter
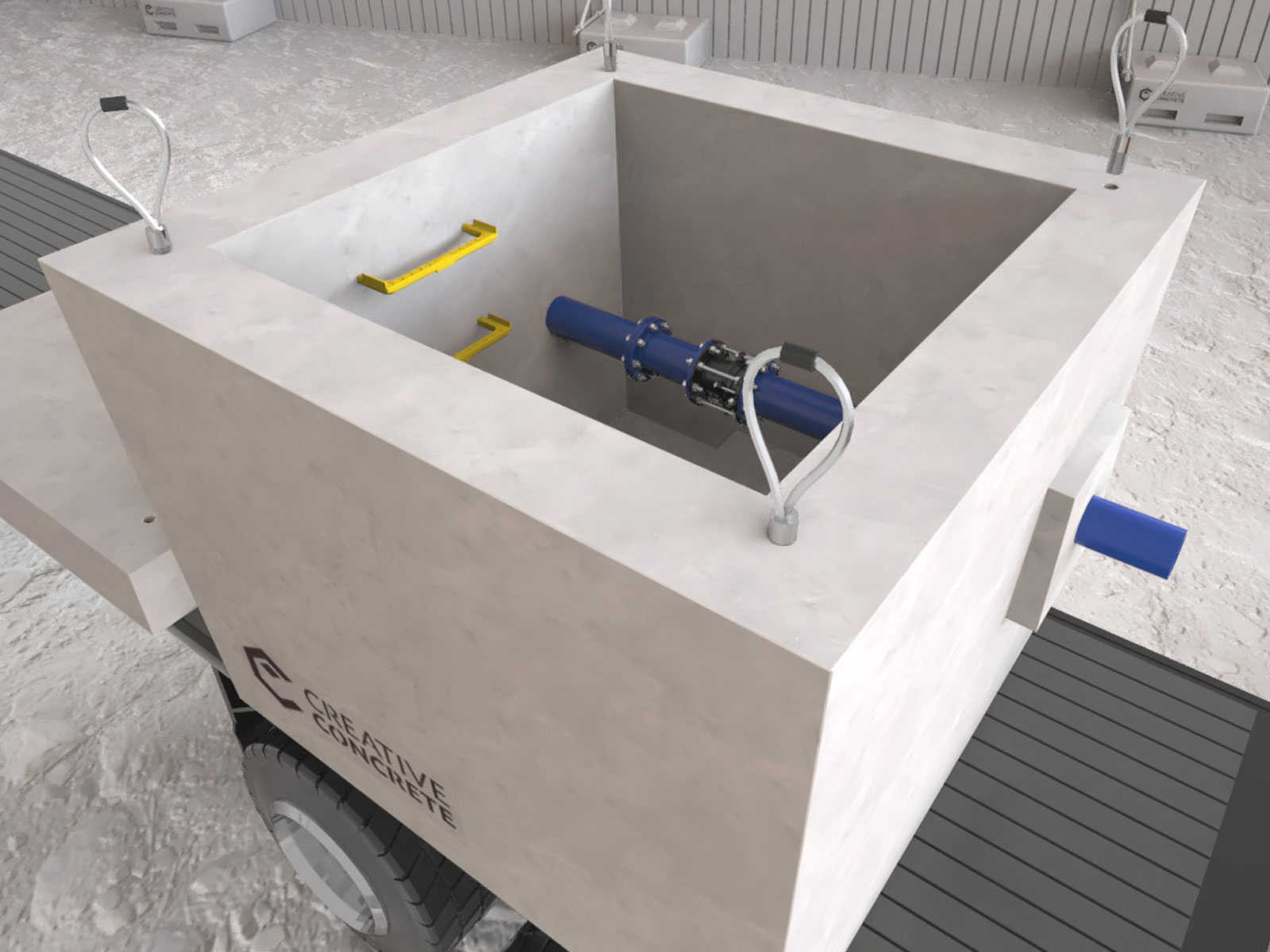
Project Details
Creative Concrete
Pre-Cast Bulk Water Meter
The Bulk Water Meter Chamber, designed and manufactured by Creative Concrete has created a safe and efficient solution to the laborious process of constructing on site.
This ready to install product is innovative with its precise details, affords contractors the desired confidence to move their project smoothly and efficiently without delays.
Creative Concrete Bulk Water Meter Chamber is now a one-step product with approximately a one-hour installation time replacing an alternative 5/6-day process for contractors.
This product is manufactured in compliance with all relevant Standards:
- Water Infrastructure Standard Details IW-CDS-5020-01
- EN 1917:2002&AC:2008 Concrete manholes and inspection chambers, unreinforced, steel fibre and reinforced
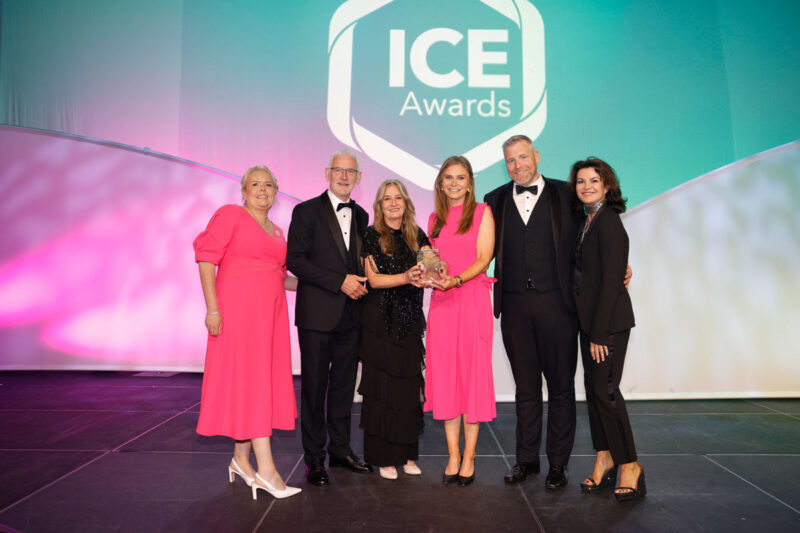
Construction Product Innovation – Equipment
In proud association with Irish Building Magazine
Construction Product Innovation – Building Fabric
In proud association with Irish Building Magazine

Wavin Ireland Ltd
Wavin Tigris K5 Press-Fit Plumbing System
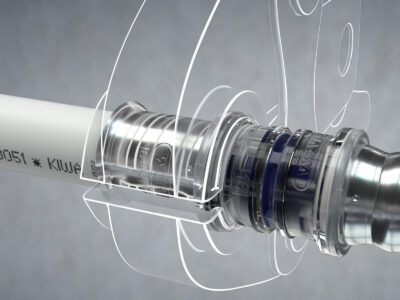
Project Details
Wavin Ireland Ltd
Wavin Tigris K5 Press-Fit Plumbing System
Wavin Tigris K5/M5 is the next generation of press-fit plumbing that will blow you away. Wavin has solved the biggest barrier of air pressure testing with a game changing approach, the first and only fitting with an acoustic alert to detect unpressed fittings in the loudest environments. On top of that, we built in features to create an industry leading fitting. Getting the connection right first time is even easier with features such as the 360° window where you can see the pipe is correctly inserted and we solved the tooling issue too. The Tigris K5/M5 fittings are compatible U, Up, H, TH and B profiles – ensuring installers don’t require investment in new tooling. Supported with BIM Revit files for efficient design and EPDs for sustainability assessment – Tigris K5/M5 offers benefits not only to contractors but engineers, specifiers and building owners too.

Construction Product Innovation – Building Fabric
In proud association with Irish Building Magazine
Construction Product Innovation – Digital Construction Technology
In proud association with Irish Building Magazine

Leica Geosystems, part of Hexagon
Leica BLK2GO PULSE
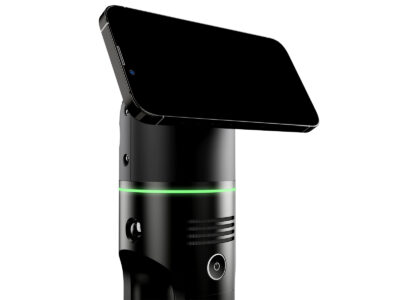
Project Details
Leica Geosystems, part of Hexagon
Leica BLK2GO PULSE
The BLK2GO PULSE advances Hexagon’s mission to further democratise reality capture that is easy for anyone to master, with a fast end-to-end workflow that combines scanner and smartphone app into one intuitive reality capture solution.
BLK2GO PULSE enables first-person scanning, so users see exactly what the scanner sees in the BLK Live app, which streams real-time data onscreen and performs real-time point cloud processing, providing the fastest path to creating deliverables directly in the field. It instantly delivers complete, colourised 3D point clouds to the user’s smartphone, ready to share or export.
No other scanner on the market utilises the same fusion of imaging and LiDAR technology as the BLK2GO PULSE, as it is first-of-its-kind. Hexagon’s partnership with Sony continues the company’s dedication to advancing the possibilities of reality capture, and the BLK2GO PULSE delivers that groundbreaking technology to the construction industry.

Construction Product Innovation – Digital Construction Technology
In proud association with Irish Building Magazine
Leisure Tourism Project – Up to €5m
Broomfield Construction
Castleblayney Library
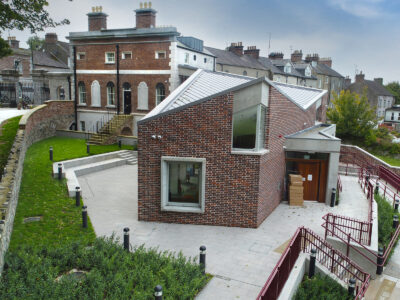
Project Details
Broomfield Construction
Castleblayney Library
Client: Monaghan County Council
Design Team: Craftstudio Architecture, Monaghan; Alan Clarke & Associates, Monaghan (Engineering)
The Castleblayney Library Project is a prestigious and highly technical project that stands out across our 50 years in construction. It allowed us the opportunity to complete a landmark building in our local town using our experience and skill, with extensive construction practices and challenges that we overcame and excelled at on this project. Our team relished the opportunity from day one to showcase our expertise, knowledge and skillset.
This project was personal to us as it would be our families who would gain from it. It would be them who would view the intricate and exquisite details and be proud of us. We understood this from day one and created our best team, using local specialists and suppliers who understood and shared our vested interest. We feel that the Castleblayney Library is an exceptional building and stands out as the most beautiful project in our local town of Castleblayney.

Leisure Tourism Project – Over €5m
Vision Contracting
Premier Inn Hotel (Gloucester Street South)

Project Details
Vision Contracting
Premier Inn Hotel (Gloucester Street South)
Client: Redrock Developments Ltd
Design Team: DTA Architects; CORA Consulting Engineers & Belton Consulting Engineers
The 10-storey over basement Premier Inn, Gloucester Street South, built by Vision Contracting under a D&B contract, is Ireland’s first A2-BER certified hotel. Its BREEAM certification of 64% (Very Good) is an exceptional result for hotels, considered high-energy demand buildings. The embodied carbon of its materials is 374kg/m2 GFA. No waste was produced with 100% recycling of materials.
Built with performance in mind, it has a reduced energy usage of 70% over typical hotels. All primary heating and electricity needs are met from in-situ renewables.
Extraordinary site and construction challenges were overcome by adopting MMC and measures to reduce on-site workers and minimise site traffic movement.
The contract had a rigorous handover regime, entailing a 95% completion rate on all snags. The site team used its expertise to complete this critical works element.
As a Considerate Constructor, good public communication and fostering of neighbourly relationships were pivotal to successful completion.

Public Realm – Up to €2m
Kelbuild Ltd
Society House – Dublin Zoo
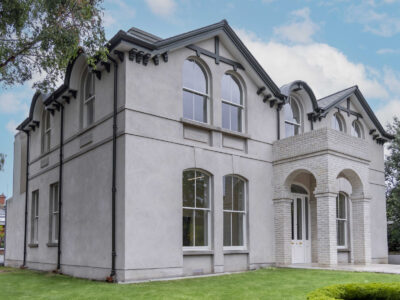
Project Details
Kelbuild Ltd
Society House – Dublin Zoo
Client: Dublin Zoo
Design Team: AXO Architects; MWP (Engineering)
Kelbuild were honoured to get the opportunity to transform the Society House which is in Dublin Zoo at the heart of Phoenix Park. This program consisted of both refurbishment of the original Society House Building along with the refurbishment of an existing 1970’s extension which was updated to complement the original house. This project was an immensely enjoyable project which allowed Kelbuild to showcase and offer our extensive heritage and restoration expertise which we have built over the last 40 years. We are very proud of our team for delivering such a quality result and would like to thank all our excellent subcontractors without whom we wouldn’t have achieved the finish that we did. We would also like to thank Dublin Zoo for the opportunity to complete this prestigious project and our esteemed colleagues AXO Architects for recommending us.

Public Realm – Over €2m
Murphy
Dodder Greenway Framework

Project Details
Murphy
Dodder Greenway Framework
Client: South Dublin County Council
Murphy was awarded its first contract on the Dodder Greenway Framework in January 2020-The Dodder Greenway Phase 2. Since then, we have continuously worked on this framework with the successful tenders on subsequent Phases 3, 4 and 5.
The Overall Dodder Greenway scheme extends over 14km and passes along the Dodder Valley from Inner Dublin City to the rural Dublin mountains. With the Completion of the Dodder Greenway Phase 5 project, Murphy have now constructed over 8km of this Greenway.
Works have included the installation of shared cycleways, footpaths, greenspaces, landscaping, and 3nr bridge crossings over the Dodder River at various locations along the route. Although developed as a combination of off road and on road it utilises existing facilities within the Dodder Valley as much as possible to connect the linear parklands along the route.

Residential: Up to €5m
OCC Construction
An Cliathán
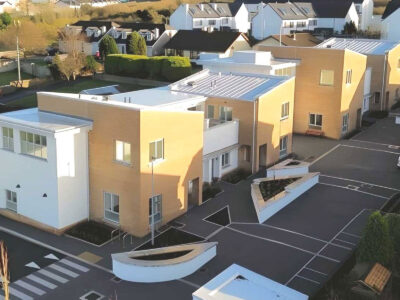
Project Details
OCC Construction
An Cliathán
Client: Galway City Council
Design Team: O’Briain Beary Architects; DBFL Consulting Engineers, Varming Consulting Engineering (M&E Engineers)
An Cliathán is a 15 unit sheltered housing scheme for Galway City Council, located on the High Road (Old Monivea Road) in Galway City. Galway City Council engaged an Architect-led Design Team, led by O’Briain Beary Architects to provide full design services for the project and OCC Construction were awarded the contract for the works. Construction commenced in March 2022 and is due for completion in early December 2023.
The development consists of two residential buildings in a linear, terraced arrangement on a narrow suburban site, comprising 12 x 2 bed apartments, primarily intended for the elderly, and 3 x 3 bed bungalows intended for families with special needs.
OCC Construction has worked collaboratively and cooperatively with Galway City Council and the Design Team to construct and deliver a high quality development that provides much-needed housing units, designed to satisfy the requirements of elderly persons and persons with disabilities in a small-scale, carefully designed and well-integrated community setting.
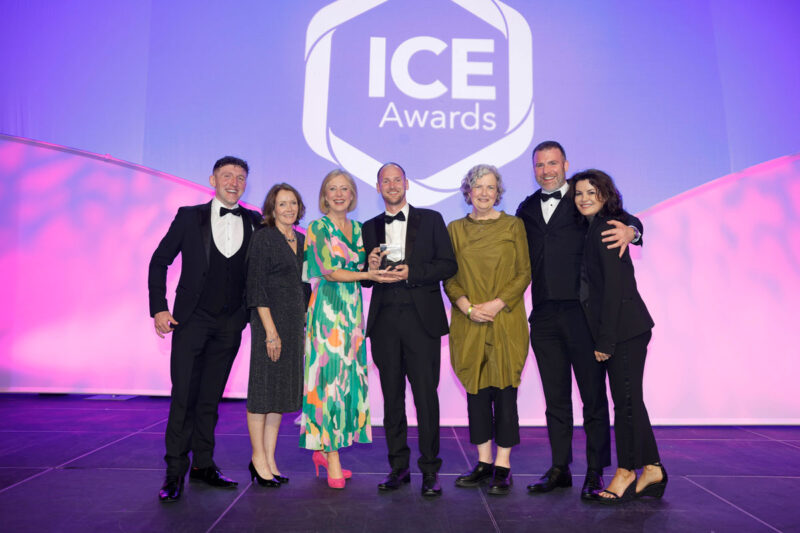
Residential: Private €5m – €50m
Ballymore
Riverwalk
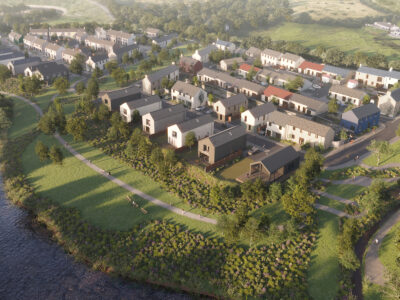
Project Details
Ballymore
Riverwalk
Client: Ballymore
Design Team: Number 10 Design and John P Delaney Architects
Founded in Ballymore Eustace, County Kildare, in 1982, Ballymore has over four decades of innovation, prioritising quality of life and sustainability in construction while honouring Irish heritage. Over the past five years, we’ve built 9,000 homes in the UK and Ireland, earning 40+ awards for excellence.
Stepping up our efforts in Ireland, we’re investing in a groundbreaking research and development program for a more sustainable future. River Walk, a prime example, showcases our commitment in County Kildare, featuring 80 energy-efficient homes blending traditional Irish cottage aesthetics with modern design.
River Walk embodies our vision—integrating seamlessly with Ballymore Eustace, celebrating heritage, and emphasising quality and sustainability. Our return to this village after four decades symbolises a homecoming, creating a new neighborhood that harmoniously coexists with the existing charm.
As of this entry, 77 homes are completed, with final phases and landscaping underway, marking a successful fusion of contemporary architecture and village history.

Residential: Private – Over €50m
John Sisk & Son
Coopers Cross Residential
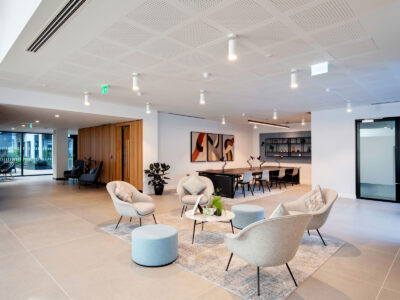
Project Details
John Sisk & Son
Coopers Cross Residential
Client: Kennedy Wilson
Design Team: O’Mahony Pike Architects; Waterman Moylan Consulting Engineers (Structural), Ethos Engineering (M&E)
Coopers Cross Residential takes construction excellence to new heights. Kennedy Wilson came to Sisk with a vision to reimagine contemporary urban living in Dublin’s historic docklands. Our partnership approach delivered beyond their expectations, achieving industry firsts in sustainability, energy efficiency and modern methods of construction. This breakthrough project, delivered against the backdrop of a global pandemic, hyperinflation and a supply chain crisis, came through ahead of schedule and on budget. Coopers Cross Residential now stands alone as a landmark in the transformation of residential apartment delivery in Ireland.
Breaking new ground: Firsts achieved at Coopers Cross Residential
- Soil stabilisation in city centre
- RLD Sapphire Balconies
- Spider pump
- Customised lifter design
- Twin wall precast
Delivery stats:
- 137 weeks (early delivery)
- CCS 45/45
- A1 rated apartments
- BREEAM Excellent
- LEED Gold
- WELL Gold
- NZEB
- 100% staff retention

Residential: Social & Affordable €5m – €10m
MMD Construction
Springville House
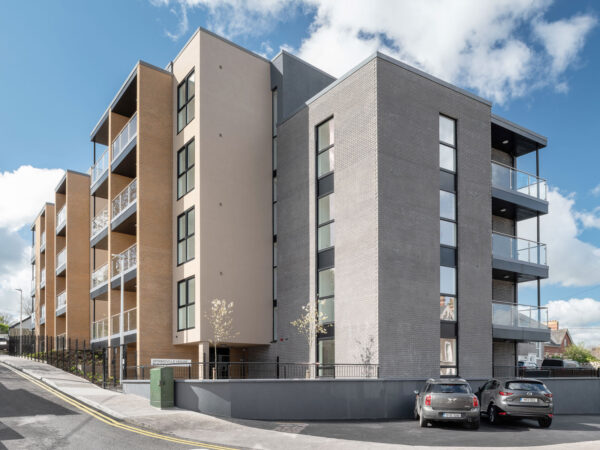
Project Details
MMD Construction
Springville House
Client: Cork City Council & Tuath Housing
Design Team: Reddy Architecture + Urbanism; Malachy Walsh & Partners (Engineers)
Formerly the headquarters of EG Pettit Engineering, the Springville House commercial building in Cork had been vacant since 2012 and had fallen into disrepair. Originally built in the 1970s, the decaying three-storey over basement structure boasted a prime urban location but was badly in need of redevelopment. Now, thanks to Cork City Council’s innovative ‘Rightsizing’ program, it has been completely transformed and is now home to 35 modern A-rated residential units comprising of 4 one-bedroom townhouses, 18 one-bedroom apartments and 13 two-bedroom apartments.
By surpassing the initial brief and embracing innovation, sustainability, collaborative practices, and meticulous quality control, the team assembled by MMD Construction delivered a project that not only met the client’s needs but also created enduring value for all stakeholders involved. This demonstration of construction excellence reflects our commitment to exceeding expectations and delivering superior outcomes on all projects we undertake.

Residential: Social & Affordable – Over €10m
Duggan Brothers (Contractors) Ltd
Dominick Hall
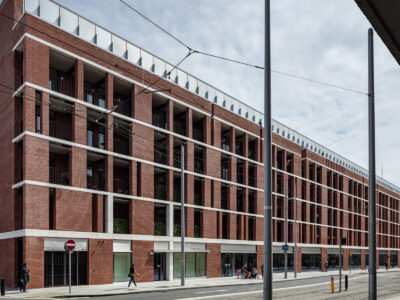
Project Details
Duggan Brothers (Contractors) Ltd
Dominick Hall
Client: Dublin City Council
Design Team: Denis Byrne Architects and Carr Cotter & Naessens Architects; MMA Consulting Engineers (Civil/ Structural Engineer), Nicholas O’Dwyer (Services Engineer)
The following quotes from the Employer’s testimonial forms an appropriate and powerful executive summary and clearly demonstrate Construction Excellence, crucially, from their perspective: “The design intent and project objectives have been realised on site through the construction process by Duggan Brothers. The Contractor understood the design ethos and complexities of the project and worked collaboratively with the Employer and Design team to deliver high quality, sustainable homes for the Council’s tenants and to enhance this part of the City.”
“The directors in Duggan Brothers engaged positively and constructively to successfully resolve any contractual differences arising to prevent potential escalation of matters to conciliation /adjudication, which supported project momentum.”
“Duggan Brothers are a professional Contractor. Their communications and dealings with the Employer, design team, residents and stakeholders have been respectful and reporting timely and accurate. They have ensured efficient administration of the contract and effective project management to organise the works, track programme and progress, ensure information flow, and monitor change and costs.”
“The Dominick Hall development has achieved construction excellence, establishing a benchmark for the future phases in the Dominick Street regeneration project and setting design and quality standards for new urban social housing.”

Specialist or Specialist Services Contract Up to €1m
Costello Masonry Conservation Ltd. and Cork County Council
Camden Fort Meagher – Casemate Block Restoration
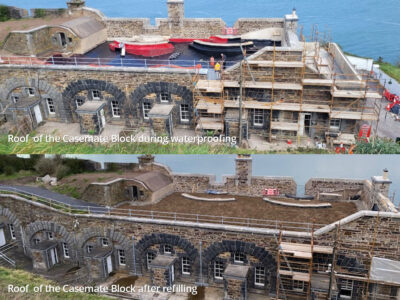
Project Details
Costello Masonry Conservation Ltd. and Cork County Council
Camden Fort Meagher – Casemate Block Restoration
Client: Cork County Council
Design Team: Jack Coughlan Architects; Cork County Council; Horganlynch Consulting Engineers
Restoration and preservation works of a casemate building at Camden Fort Meagher, Crosshaven, Co. Cork; a Victorian-era military fort which is classified as a national monument and operates as a tourist attraction.
Specialist works included the excavation, waterproofing and backfilling of barrel-vaulted roofs. Works revealed two original stone gun rails that had been hidden from view over the passage of time.
Traditional methods were used for stone cleaning and re-pointing of stonework with lime mortars to safeguard the integrity of the original construction. Works including the replacement & repair of cast-iron gutters and downpipes, lead work, roof works, painting of handrails, gutters & downpipes, flaunching of chimney headcaps and lead capping to chimney flues were carried out using traditional techniques.
The works are part of a phased repair to render the building waterproof, ensuring the preservation of the structural, historical and cultural heritage of this unique building for future generations.

Specialist or Specialist Services Contract €1m – €3m
JCPS Mechanical
National Institute for Bioprocessing Research and Training (NIBRT) Facility Expansion project

Project Details
JCPS Mechanical
National Institute for Bioprocessing Research and Training (NIBRT) Facility Expansion project
Client: John Sisk & Son
Design Team: PM Group
JCPS Mechanical successfully delivered the mechanical, HVAC, plumbing, medical gases, and sanitary piping on the NIBRT Facility Expansion project. The project, valued at €21m, is funded by the Irish Government through IDA Ireland and involves the addition of 1,800 square meters of new space, including five state-of-the-art research laboratories and training suites dedicated to advanced therapeutics.
The expansion, completed in the second quarter of 2023, will accommodate approximately twenty-five new researchers and training staff, further propelling Ireland as a leader in advanced therapy and vaccine manufacturing.
Our role as a Specialist Services Contractor on this international project demonstrates our capability to perform at the highest level both in Ireland and abroad, showcasing our dedication to delivering outstanding results. While the project may not be limited to a specific sector, its significance extends beyond commercial and industrial boundaries, impacting the advancement of healthcare, advanced therapeutics, and the broader biopharma industry.

Specialist or Specialist Services Contract €3m – €5m
KH Engineering
National Children’s Hospital – 650-tonne Curved Roof
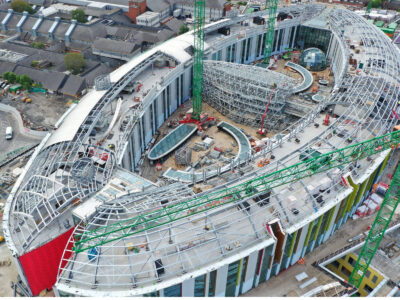
Project Details
KH Engineering
National Children’s Hospital – 650-tonne Curved Roof
Client: BAM
Design Team: BDP Limited (Architects); O’Connor Sutton Cronin & Associates Ltd (Engineers)
KH Engineering’s completion of the National Children’s Hospital including a 650-tonne curved roof, exemplifies construction excellence. Achieving Execution Class 4 certification and utilising innovative off-site assembly for 6-tonne chimneys demonstrate a commitment to the highest quality standards and forward-thinking construction techniques. The project seamlessly integrates architectural features, showcasing a harmonious blend of engineering and design. Successful collaboration, timely completion, and a positive societal impact by providing top-tier healthcare facilities for children further distinguish this endeavour. The project’s exceptional scale, complexity, and holistic approach make it a standout candidate for recognition at the Irish Construction Awards, exemplifying KH Engineering’s dedication to excellence in the construction industry.

Specialist or Specialist Services Contract Over €5m
Colin Burke Electrical Ltd
Student Accommodation NUIG
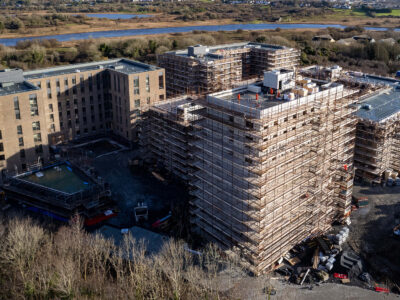
Project Details
Colin Burke Electrical Ltd
Student Accommodation NUIG
Client: JJ Rhatigan & Company
Design Team: Coady Architects; J.V. Tierney Engineer, IN2 Engineering
Colin Burke Electrical underscores the success of the NUIG Student Accommodation project as a testament to construction excellence. Our pivotal role in delivering top-tier electrical services, garnering client satisfaction, and showcasing technical competence is praised in testimonials from JJ Rhatigan and NUIG’s Capital Project Manager. Our team’s professionalism, commitment and innovative solutions are praiseworthy.
Embracing industry trends, ongoing training, and prioritising quality contribute to our achievements on this project, evident in the growth of our skilled team. The project not only enhances the company’s reputation but also creates opportunities for expansion and collaboration in the construction industry.
This success story highlights our dedication, expertise, and ability to deliver outstanding results, attracting new clients and projects while solidifying our position in the construction industry.

Third Level Course or CPD
Atlantic Technological University
BSc (Hons) in Construction Project Management

Project Details
Atlantic Technological University
BSc (Hons) in Construction Project Management
Atlantic Technological University’s Level 8 Bachelor of Science (Hons) in Construction Project Management forms and important part of a suite of Construction and Project Management programmes from Level 6 to Level 10 which are offered part-time and fully online. The programme was designed to equip graduates with skills and knowledge in project management as well as an understanding of the business process and environment. Armed with such expertise, graduates will be prepared for decision-making and undertaking executive responsibilities within a number of sectors , such as; construction, energy, utilities, telecommunications, architecture, design and service industries.

Judges Silver Award
Ardmac
Ardmac Modular Facility
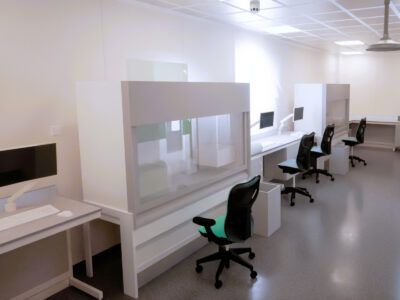
Project Details
Ardmac
Ardmac Modular Facility
Design Team: Ardmac
Ardmac’s implementation of BIM revolutionised our project journey, showcasing distinctive achievements that epitomised excellence. BIM served as the linchpin for unified collaboration, seamlessly integrating diverse teams through Procore and Twinmotion, fostering an environment where ideas flowed and decisions were precise. Proactive clash detection and augmented reality verification exemplified our commitment to precision, ensuring an unprecedented 1mm tolerance for offsite components. Visualisation tools like Twinmotion transformed stakeholder engagement, fostering an immersive experience and shared ownership of the project’s evolution. Ardmac’s agility in adapting critical elements of the BIM Execution Plan displayed resilience in navigating unforeseen challenges while prioritising continuous improvement. This journey wasn’t just about technology; it embodied Ardmac’s dedication to innovation, setting new industry benchmarks, and driving excellence through collaboration, precision, innovation, and adaptability.
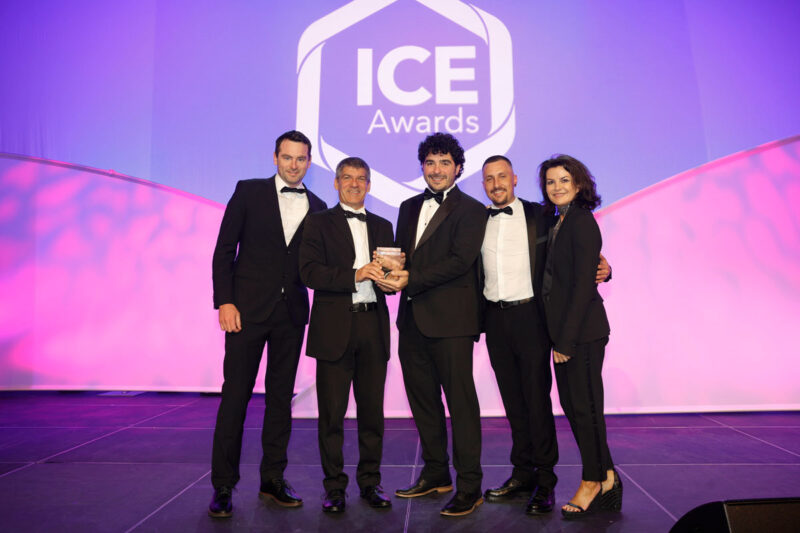
Judges Silver Award
Purcell Construction
North City Operations Depot, Ballymun
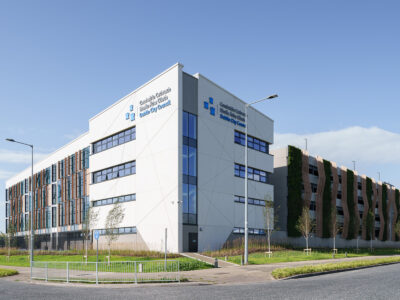
Project Details
Purcell Construction
North City Operations Depot, Ballymun
Client: Dublin City Council
Design Team: JNP Architects; Tobin, EDC (Engineers)
Purcell is very proud to have completed our largest construction project to date for our repeat client, Dublin City Council.
The North City Operations Depot sits on a 12 acre site in Ballymun off St. Margaret’s Road and consists of five separate buildings, each of which is different in terms of structural solution and façade with a total approximate area of over 20,000 m2 and extensive civil works and waste management facilities. The development is of sustainable design, to NZEB standards and has greatly increased the ecology of the area.
The project has consolidated DCC’s operations from 16 No separate depots across Dublin City to one bespoke super depot resulting in efficiencies for DCC and improved service for the public. As a result of DCC vacating the previous depot sites, there are now several developments in the pipeline with the aim of delivering 600 – 700 much needed residential units.

Judges Silver Award
Alicia Torres Castro
Duke McCaffrey Consulting Limited

Project Details
Alicia Torres Castro
Duke McCaffrey Consulting Limited
Client: Brady Hill Developments Ltd.
I am deeply committed to project management excellence in construction, fostering a leadership style that inspires high standards and critical thinking. My application highlights the value I have added in this role. At Northern Cross, despite numerous challenges, we successfully delivered a sustainable, affordable housing scheme of 191 homes in North Dublin, addressing a critical residential shortage.
My experience with complex residential projects and technical expertise were instrumental in guiding decisions during stressful periods. Key to success was appointing an experienced constructor, which helped avoid unnecessary costs and delays. My innovative approach included managing funding for environmental solutions, material procurement, supply chain coordination, and implementing energy efficiency measures, including advising on SEAI Grants. I utilised cutting-edge software and technology for efficient workflow management.
I hope this application endorses my ability to address adversity with innovative problem-solving. I continue to be committed to transforming our industry with innovation and high standards.

Judges Silver Award
Coffey
Saggart Reservoir
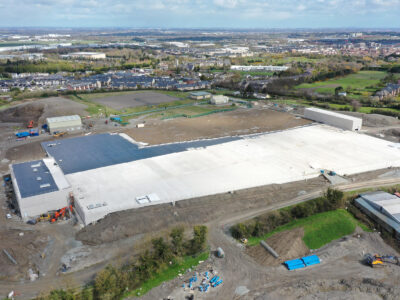
Project Details
Coffey
Saggart Reservoir
Client: Uisce Éireann
Engineers: Ayesa (Formally ByrneLooby)
The Saggart Reservoir Project, a triumph from 2021 to 2024, epitomises engineering brilliance, bolstering water security in Greater Dublin. Meeting Uisce Éireann’s requisites, it provides an additional 100M litres of treated water storage, a state-of-the-art chlorination system, in a sustainable manner for the Dublin community.
Utilising Building Information Modelling (BIM), innovative methodologies, and collaborative synergy ensured efficient communication and optimised construction processes throughout the build. Surmounting challenges, including the impact of COVID-19, the project adheres rigorously to building standards, prioritises safety, and was delivered amid budget constraints and tight schedules. Sustainability is embedded in its core, featuring a meadow flower roof, GGBS concrete, and energy-efficient systems.
Beyond meeting expectations, the project surpasses the client’s brief, delivering a resilient, high-quality asset, and setting industry benchmarks for innovation and sustainability. This exemplar project harmoniously combines excellence, stakeholder value, and a lasting positive impact on the Greater Dublin Area.

Judges Silver Award
T&I Fitouts Ltd
Meta Phase 3
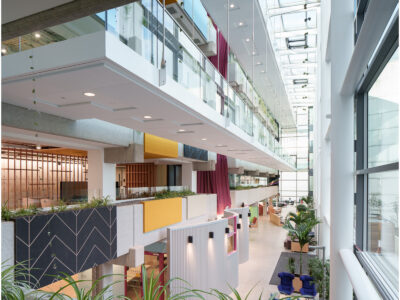
Project Details
T&I Fitouts Ltd
Meta Phase 3
Client: META
Design Team: MCA Architects; AXISENG Consulting Engineers
The scope of works was fundamentally to complete META’s campus and give that feeling of uniformity, cohesion and interaction between the existing two buildings. This building was to be the linchpin of META’s campus, linking the site underground (amalgamating basement social facilities), vertically (with two new four-storey feature stairs), horizontally (with eight link bridges) and externally (through socially interactive landscaping), ultimately completing a 4D connection of the campus. The project was completed under budget, on a remarkable 26-week programme and to the highest standard through construction expertise, collaboration and remarkable innovations.

Judges Silver Award
H&MV Engineering
Derrinlough Wind Farm Substation Project
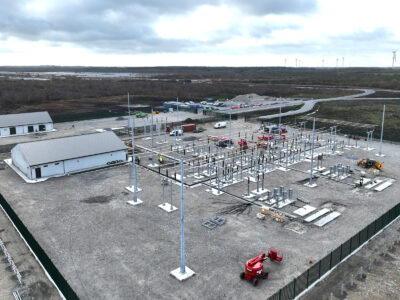
Project Details
H&MV Engineering
Derrinlough Wind Farm Substation Project
Design Team: H&MV Engineering and MWP (Architects)
H&MV Engineering has made significant strides toward Bord na Móna’s vision for the transformation of Drinagh bog, shifting from an industrial harvesting resource to a green wind harvesting amenity. The success of projects like this lies in innovative approaches that efficiently achieve goals and objectives for all key stakeholders. Bord na Móna presented H&MV with the challenge of aligning with their core values, and in response, H&MV utilised their in-house engineering excellence to design and execute the project with a lean approach, reducing environmental impact.
The delivery of this project not only fulfils the objectives set by Bord na Móna but also brings tangible benefits to the local community. It is poised to play a significant role in Ireland’s commitment to achieving 80% renewable electricity by 2030. This success underscores the effectiveness of innovative solutions and collaborative efforts in driving sustainable transformations within the energy landscape.

Judges Silver Award
Clonmel Enterprises Ltd
Wolfe Tone Street and Park Environmental Upgrade
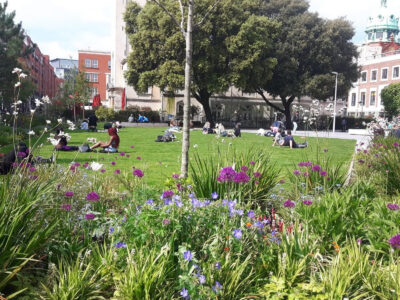
Project Details
Clonmel Enterprises Ltd
Wolfe Tone Street and Park Environmental Upgrade
Client: Dublin City Council
Design Team: O’Connor Sutton Cronin (Engineering)
The upgrade works carried out to the existing historic Wolfe Tone Street and Park were critical to improving this area for the residents and businesses who operate in this bustling throughfare. The site of a graveyard since the 17th century linked to the adjacent St Mary’s Church, meant that the location presented challenges for the design and construction team that were unique. The project combined sensitivity to the old by reusing existing materials and incorporating them into a newly designed civic amenity that provides much needed green spaces within the city. Attention to detail by an expert and professional workforce, who carried out much of the work by hand using traditional methods to preserve the existing trees and historic materials allowed the works to be completed to a high standard to the satisfaction of the Client and those working and living in the area.

Judges Silver Award
Frank C Murray and Sons
Portlaoise Library
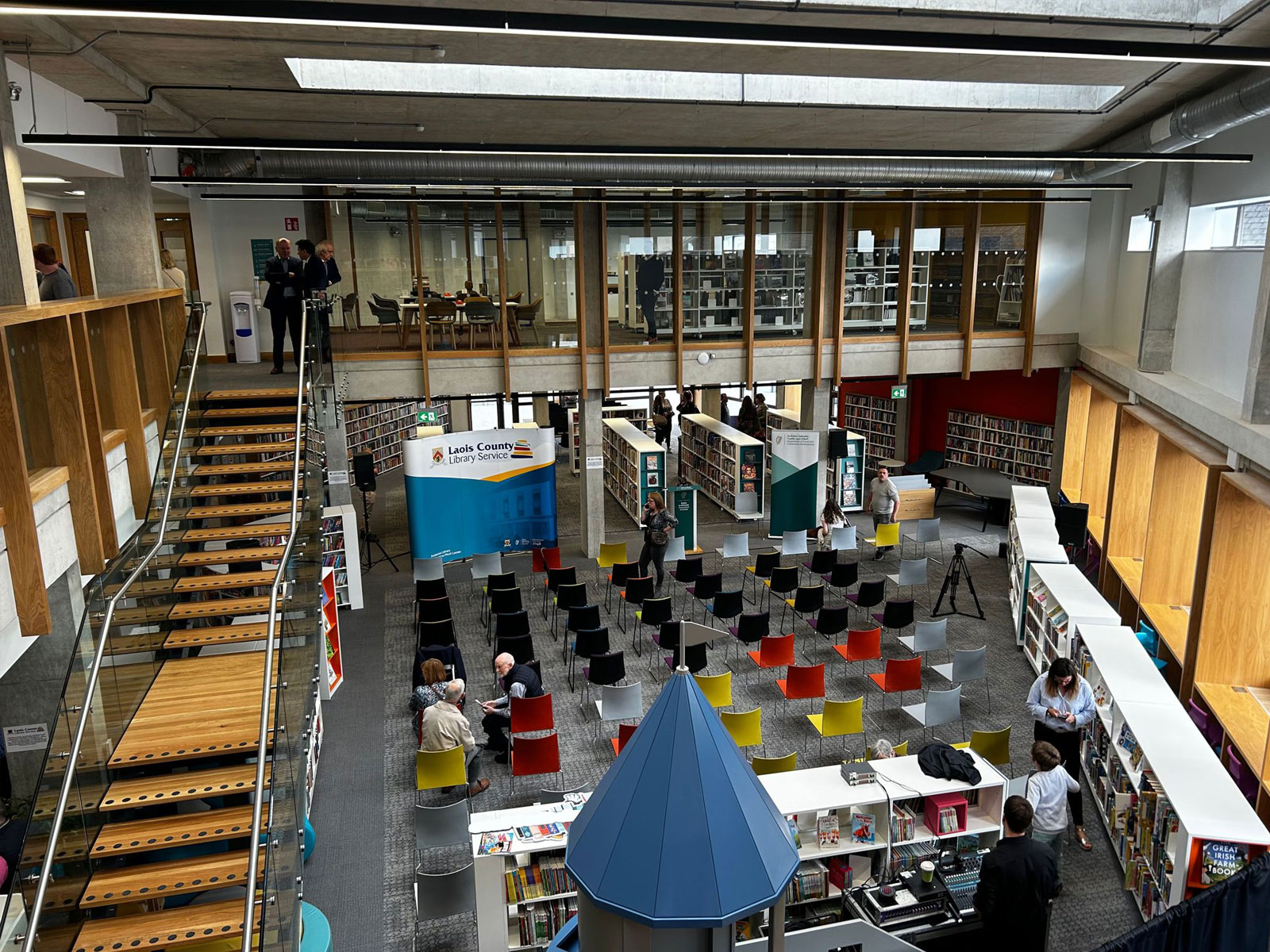
Project Details
Frank C Murray and Sons
Portlaoise Library
Client: Laois County Council
Design Team: MCOH Architects; Jason Redmond & Associates (Engineering)
The Portlaoise Library project works consisted of the demolition and site clearance of the old Shaws Department Store at the junction of Main Street and Church Avenue in Portlaoise, and the provision of a new library building. The development was a mainly two-storey and part three-storey building.
The new building stands on a series of tubular steel mini piles with a concrete frame. The roof is a mixture of composite mono pitch insulated roof panels with zinc cladding to Main Street and a felt flat roof to the rear of the building.
Internal finishes are of a high specification with composite tile raised access floor system, CasoLine feature vaulted ceilings, oak glass screens and doors all complimented with a fair face concrete finish. The mechanical and electrical packages utilised the newest technologies available to them. The library now operates with a ‘My Open Library’ system, meaning after-hours access is available to all members throughout the year.
Frank C Murray and Sons Construction Ltd are very proud of the Portlaoise Library project.

Judges Silver Award
ClearyDoyle
Greenhill Road, Wicklow Town
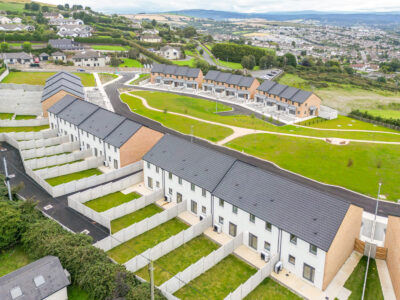
Project Details
ClearyDoyle
Greenhill Road, Wicklow Town
Client: Wicklow County Council
Design Team: Paul Byrne Architects (Design & Build Architect); Paul Keogh Architects (Client Architect); Jenkins Engineers (Design & Build Engineer); Malone O’Regan Consulting Engineers (Client Engineer)
The 36-unit Greenhill Road Affordable Housing scheme for Wicklow County Council was the culmination of several high-quality social-style residential schemes that the project team has collaborated on for the client. A2 BER-certified and NZEB compliant, the homes were built using timber frame under a Design and Build contract.
By building compliance samples for the client and their architect to review before onsite work started, ClearyDoyle mitigated the risk of programme delays due to design changes.
The onsite team worked 87,444 hours without accident or reportable incident. 93% of waste by weight was recycled or reused.
Using Procore project management software, the site time informed all stakeholders of programme progress in real-time.
ClearyDoyle’s unique approach to the D&B brief showed that it is possible to build A2 BER airtight, NZEB, energy-efficient housing without a radical approach to construction or an over-reliance on complex renewable technologies.
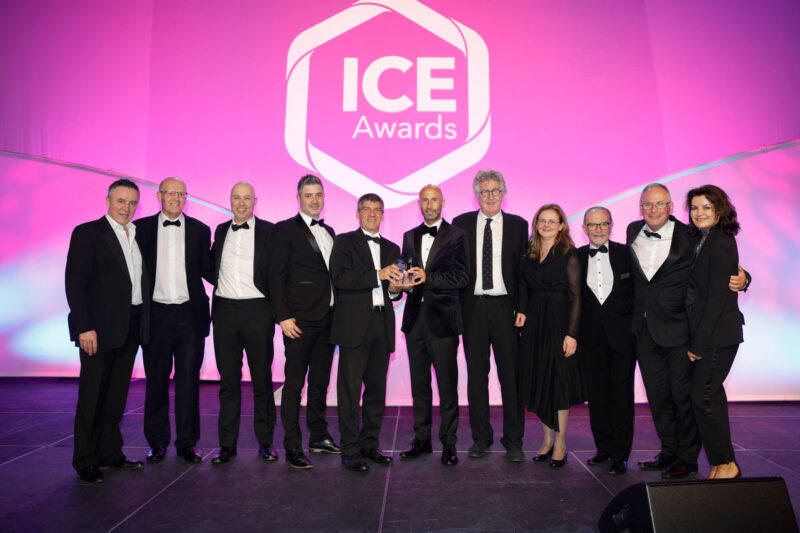
Judges Silver Award
Heather Homes
Bell Lane
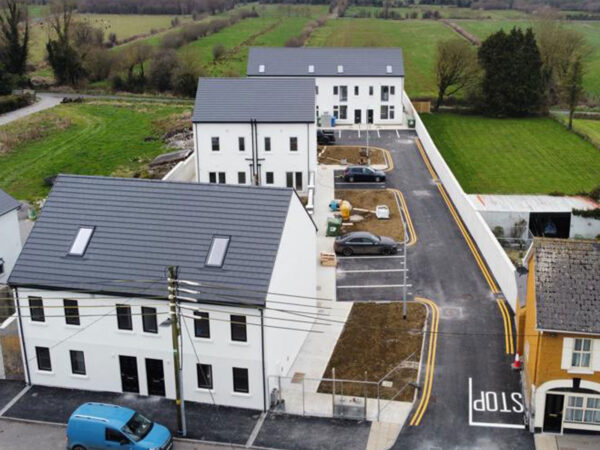
Project Details
Heather Homes
Bell Lane
Client: Offaly County Council
Design Team: Axis Architects; Infinite Focus (Engineering)
Bell Lane is a development consisting of 2 no. 4 bed 3 story houses 6 number 3 bed 3 story houses. The method of build was timber frame construction with a Green span concrete board on the external with an acrylic render. Bell Lane was a design and build project turn-key for Offaly Co. Co, The project is located in Daingean in the heart of Ireland. The site was originally an old pub that burnt down 10 years previous to our developing it. Heather Homes is a small development company on our second development.
Heather Homes is buying old pubs / run-down buildings in small towns across Ireland. We have two other sites purchased and are proceeding with our plans to deliver high-quality affordable homes for our clients.

Judges Silver Award
Firepro
DCC Hub – North City Operations

Project Details
Firepro
DCC Hub – North City Operations
Client: Dublin City Council
Design Team: JNP Architects; Tobins Consulting Engineers
26 Month to complete. A State of the art facility consist of 5 main buildings. Built to meet its climate action targets. Accommodating 600 staff, this facility replaces 16 smaller depots around the northside of Dublin. Some of these sites have been earmarked for (a much needed item at this time) “Social Housing”.
Firepro & Purcell Construction’s experienced personnel worked well together to achieve a high standard on site, adhering to all safety standards at all times.
Our Mission Statement is “Our Strength is Your Safety” and we work to keep that strength on all projects.
Regular training to update ourselves on the latest technology is vital to remain on top as a reputable company in the Fire
protection and construction field.
We at Firepro are proud to have been involved in completing this Project. We believe we delivered Excellence and Quality to all the Fire Protection details carried out by our team.

Judges Silver Award
Summit Scaffolding Ltd
Modular Scaffolding System – Harpur Lane – Leixlip
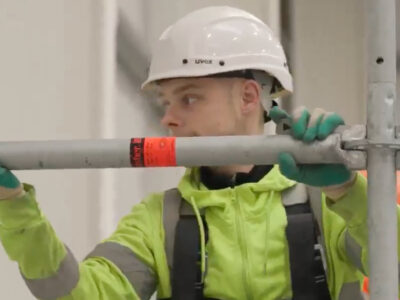
Project Details
Summit Scaffolding Ltd
Modular Scaffolding System – Harpur Lane – Leixlip
Client: Cairn Homes
The project involved the supply and installation of a new and modern approach to scaffolding at the Cairn Homes Harpur Lane development in Leixlip. Harpur Lane, is a new development of 2, 3 and 4-bedroom family homes adjacent to the picturesque village of Leixlip.
The homes in Harpur Lane were designed and built to a very high standard. The client required a very high standard and fast delivered program from its contractors and we supplied and installed a new bespoke system for Ireland, the Pletac Metrix scaffolding system is a groundbreaking ring system, meticulously crafted and engineered, employing cutting-edge technologies such as 3D modelling, stress analysis software, and advanced manufacturing techniques. This fully complies with NASC standards and has received CISRS approval, surpassing all required UK and European benchmarks. Distinguished by numerous advantages compared to alternative ring-based systems. Its bay lengths and breadths are evenly divisible, and the system’s tubular structure enhances adaptability making it a highly versatile modular system.

Judges Silver Award
FaCT3, W&B & 3JV
Ringsend WWTP Block 2 & Block 3 SBR Upgrade
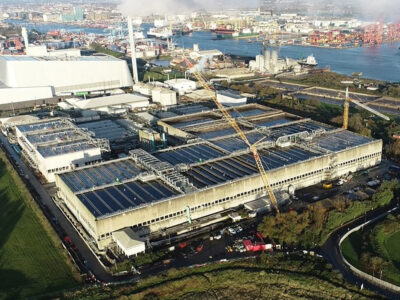
Project Details
FaCT3, W&B & 3JV
Farrans, Celtic Anglian Water and TES (FaCT3); Ward & Burke (W&B); & T.J O’Connor & Associates, J.B. Barry & Partners and Royal HaskoningDHV (3JV)
Ringsend WWTP Block 2 & Block 3 SBR Upgrade
Client: Uisce Éireann
The Block 2 & Block 3 SBR Upgrade Projects have successfully delivered 100,000 m3 treatment capacity of the innovative biological Nereda® AGS Technology to the Ringsend WwTP.
The projects incorporated:
- Complex RC modification and construction within the existing double deck SBR tanks. The works were required to cater for dynamic loading and ongoing differential settlement;
- Extensive MEICA installation within the SBR tanks, pumping station and aeration system to facilitate the Nereda® process.
These large complex construction projects were completed safely while keeping the WwTP fully live and operational.
Collaboration and innovation across the multidisciplinary team were the main drivers in delivering these projects safely, on time and within budget.
The Block 2 & Block 3 SBR Upgrade Projects will benefit the population of the Greater Dublin Area and the natural environment of the Lower Liffey Estuary for many years to come.

Industry Contribution Award Recipient
Tara Flynn

Project of the Year Award
In proud association with Procore

John Sisk & Son
Analog Devices
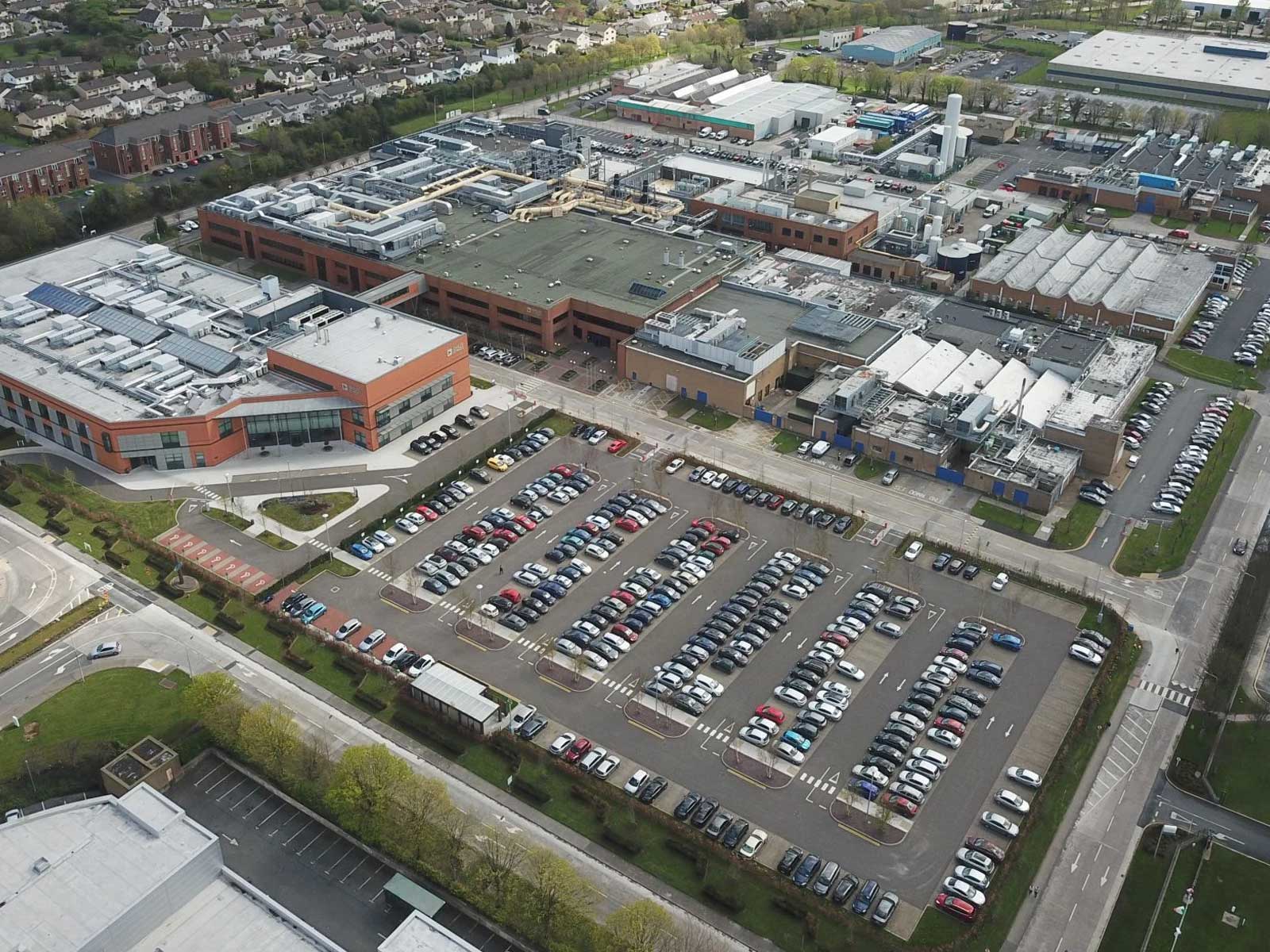
John Sisk & Son
Analog Devices
Project Details
John Sisk & Son
Analog Devices
Client: Analog Devices
Analog Devices International (ADI) located at Raheen in Limerick operates a semi-conductor fabrication plant (FAB) on their site. During the Covid-19 pandemic, they responded to the worldwide shortage of microchips and an overreliance on outputs from China and embarked on ramping up production in their facility.
2024 marks the 40-year ongoing relationship between Sisk and ADI in Limerick. We have been an integral part to all their onsite developments, from concept design to tool installation and commissioning.










